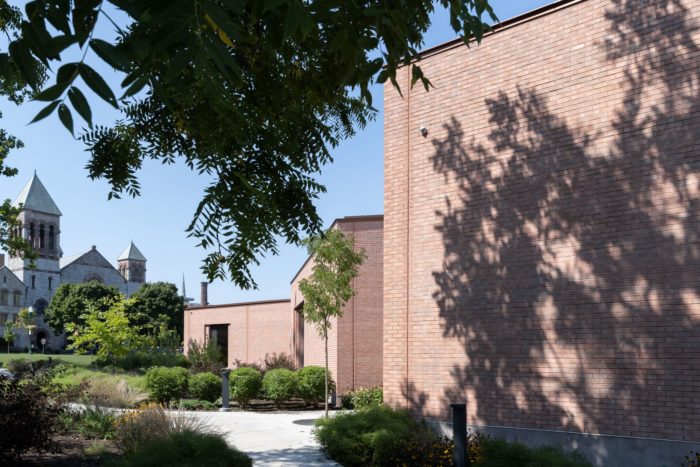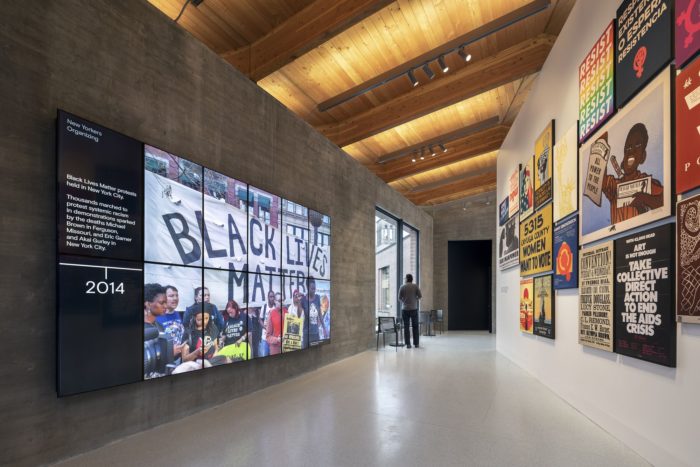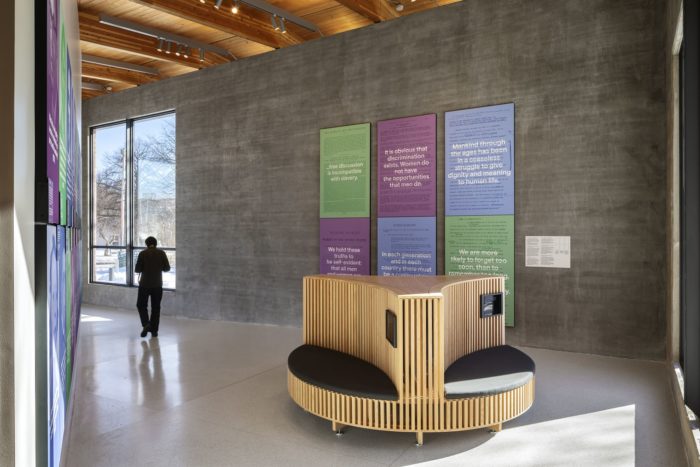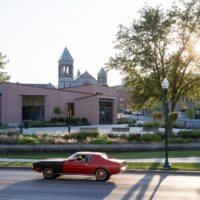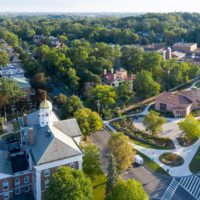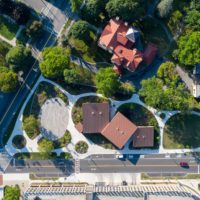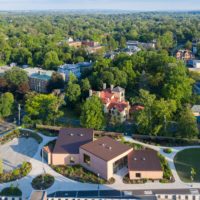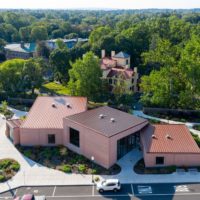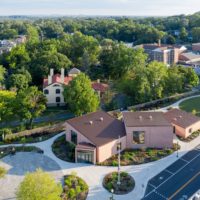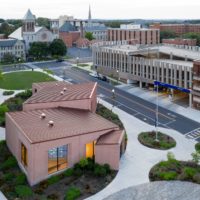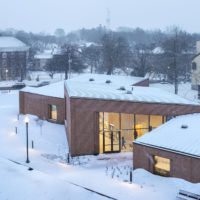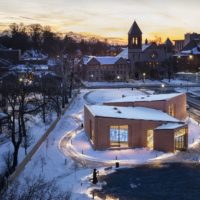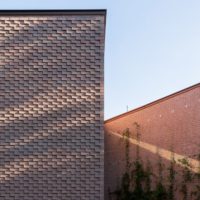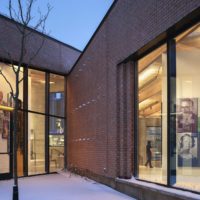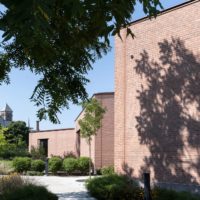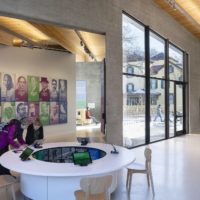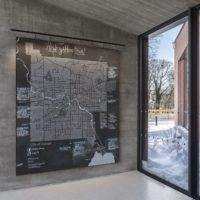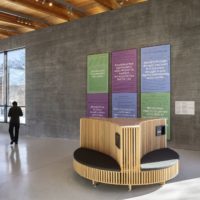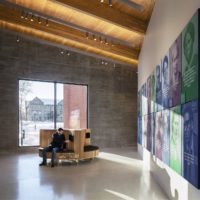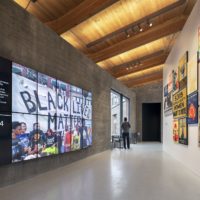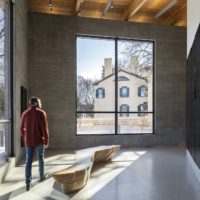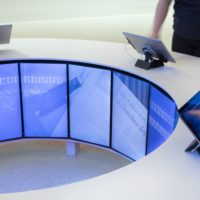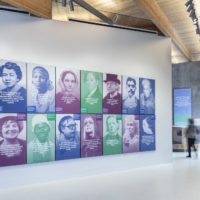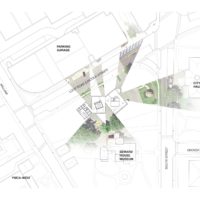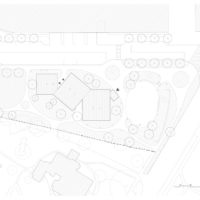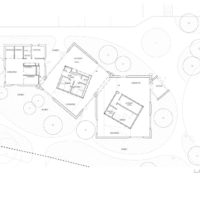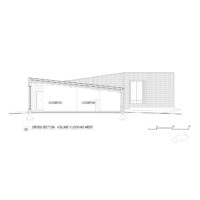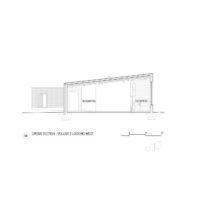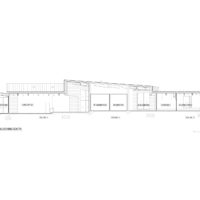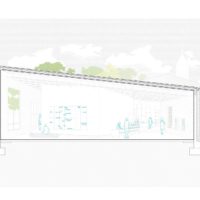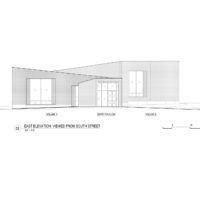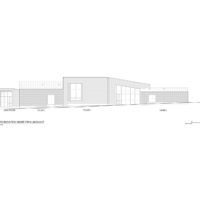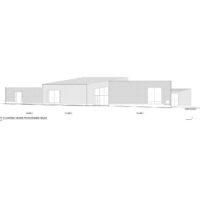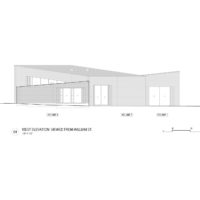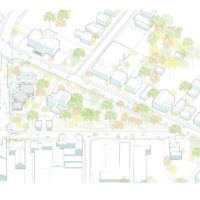nARCHITECTS was commissioned to design the New York State Equal Rights Heritage Center and public outdoor space in historic Auburn, NY by the City of Auburn, NY, and the New York State Office of Parks, Recreation and Historic Preservation The new 7,500sf building houses a permanent exhibition celebrating Auburn’s and New York State’s progressive history of promoting social and equal rights. Exhibition content focuses on abolition, the Underground Railroad, women’s suffrage, and LGBTQ rights, with a goal of acquainting visitors with the many attractions connected to equal rights throughout the State.
“The Equal Rights Heritage Center is another example of the importance that New York State places on educating and recognizing its history and honoring those who served as pioneers before us so that we can become trailblazers for future generations,” said New York State Office of Parks, Recreation and Historic Preservation Commissioner, Rose Harvey. The building is designed to frame views of important historical landmarks, including the adjacent Seward House Museum – home of Abraham Lincoln’s Secretary of State and New York State’s 12th Governor – and Memorial City Hall and Westminster Church. In this way, the immediate context is integrated with the exhibition content.
Along with collaborators MTWTF, nARCHITECTS also co-designed the permanent exhibition, integrating interactive displays that bring to life the struggle for equal rights through songs, speeches, games, drugs, portraits, political posters, animated maps, and video timelines. One of these elements – the Social Justice Table – brings people together around a circular video display highlighting legislative milestones. The building’s four volumes also include a Taste NY store, public restrooms, and offices for the Auburn Historic & Cultural Sites Commission and the local Business Improvement District.
New York State Equal Rights Heritage Center ‘s Design Concept
Balancing its identity as a new addition to Auburn at the edge of the historic district and downtown, the design of the new Heritage Center building seeks to create meaningful connections between past and present with a sensitive contemporary design. Drawing from its historical context, the one-story building’s form pays particular attention to proportion with large glazing shaped to echo adjacent rooflines and fine brickwork detailing. Angled brick volumes rotate and intersect creating framed views that celebrate the surrounding landscape and significant historic landmarks. Visitors to the center will enjoy the permanent exhibition while connecting to the historic Auburn surrounding them.
Project Info:
Area: 7500 ft²
Year:2018
Photographs: James Ewing
Manufacturers: Bobrick, Corian, Fórmica, Glen-Gery, Lorin, Nemo
Lead Architects: Mimi Hoang, Eric Bunge, Amanda Morgan, Thomas Heltzel
Structural Engineering: Silman
MEP Engineering: OLA Consulting Engineers
Lighting Design: Lumen Architecture
Traffic Consultant: GTS Consulting
Project Manager: Amanda Morgan
Project Architect: Thomas Heltzel
Designer: Wei Wen, David Mora, Albert Figueras
Graphics: MTWTF
Survey: PJO Survey
City: Auburn
Country: United States
- © James Ewing
- © James Ewing
- © James Ewing
- © James Ewing
- © James Ewing
- © James Ewing
- © James Ewing
- © James Ewing
- © James Ewing
- © James Ewing
- © James Ewing
- © James Ewing
- © James Ewing
- © James Ewing
- © James Ewing
- © James Ewing
- © James Ewing
- © James Ewing
- © James Ewing
- © James Ewing
- © James Ewing
- Diagram
- Plan – Site
- Plan
- Section – Cross
- Section – Cross
- Section – Longitudinal
- Section
- Elevation – East
- Elevation – North
- Elevation – South
- Elevation – West
- Axo


