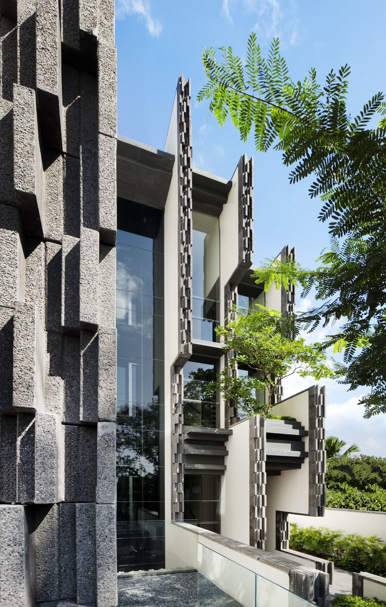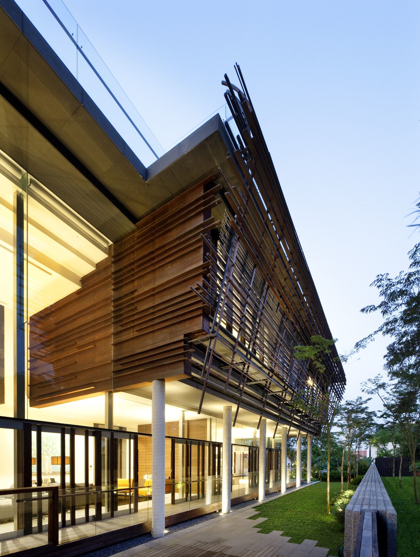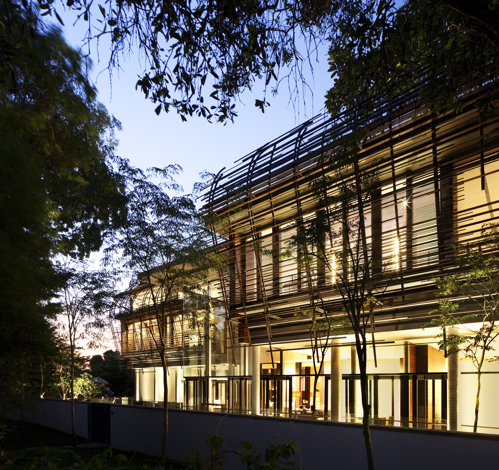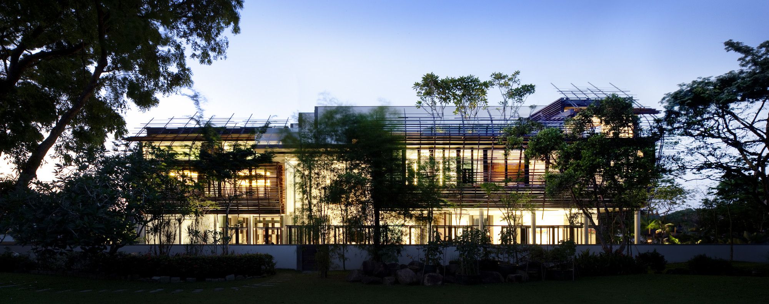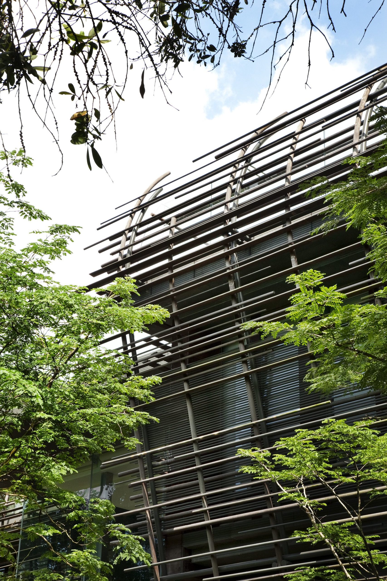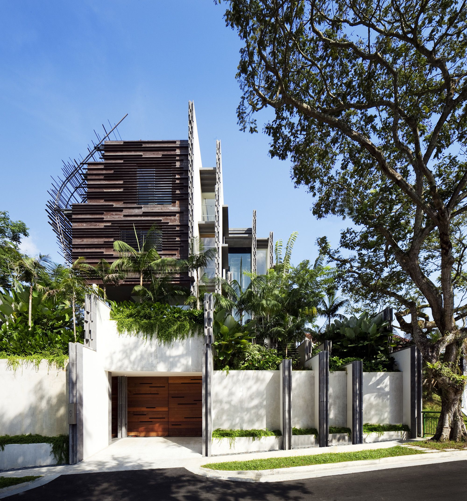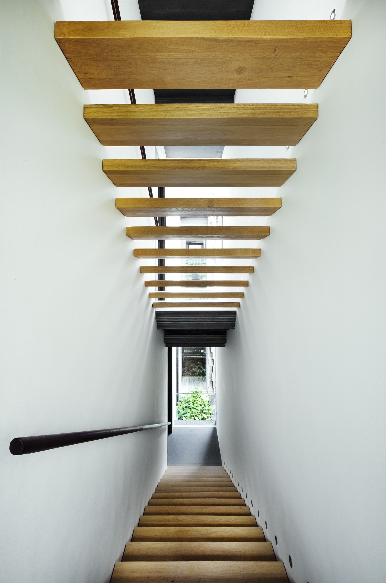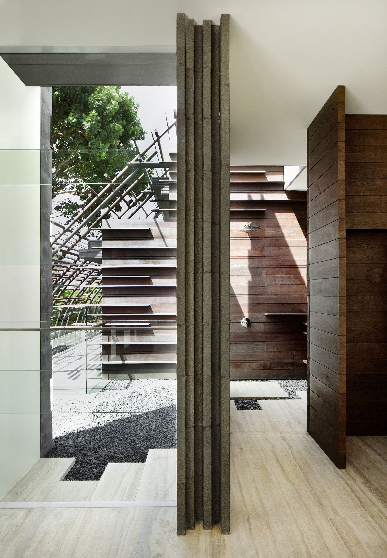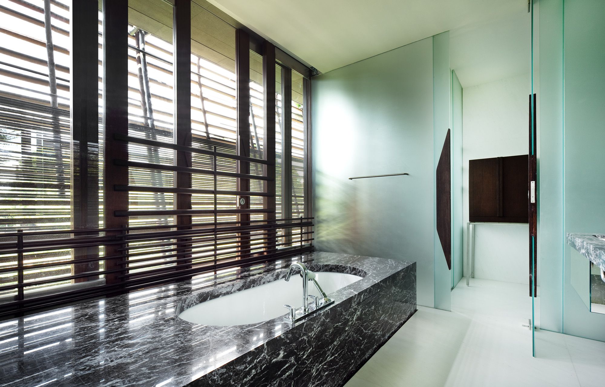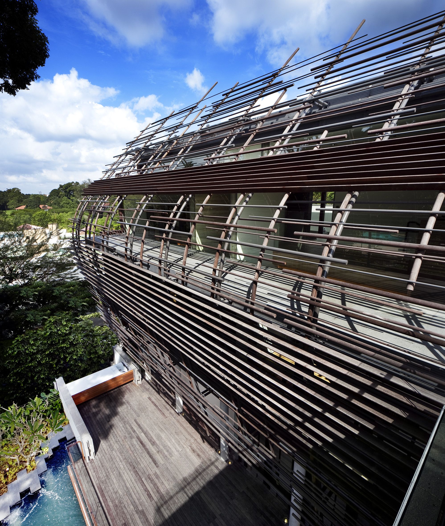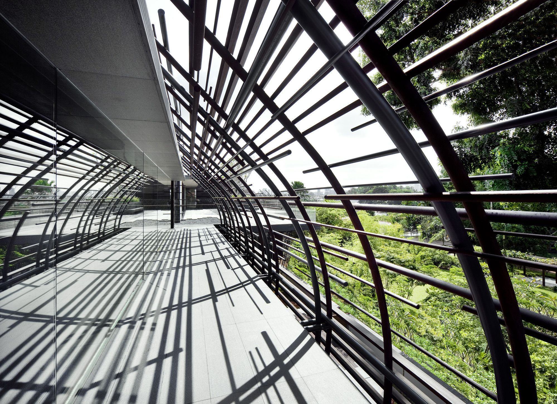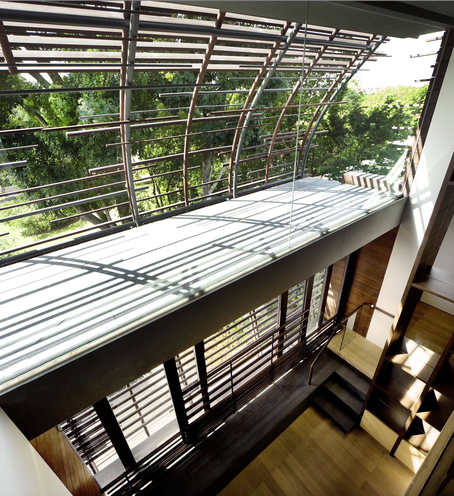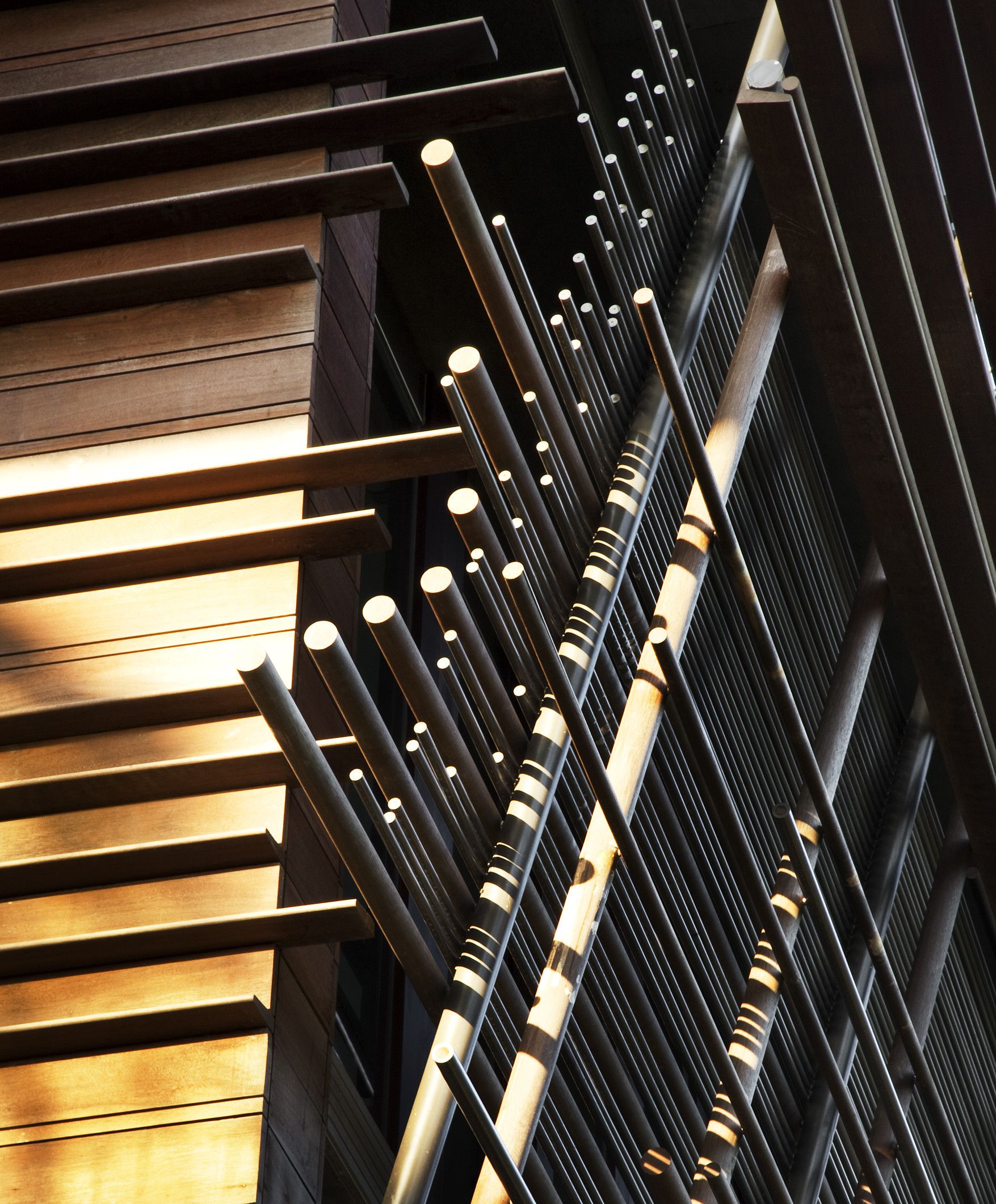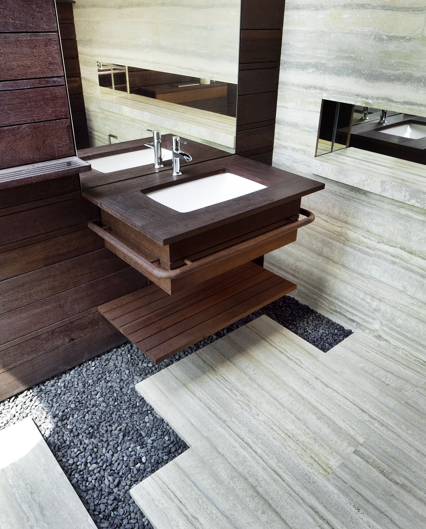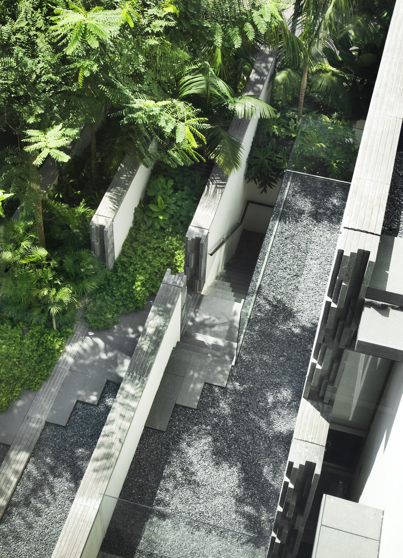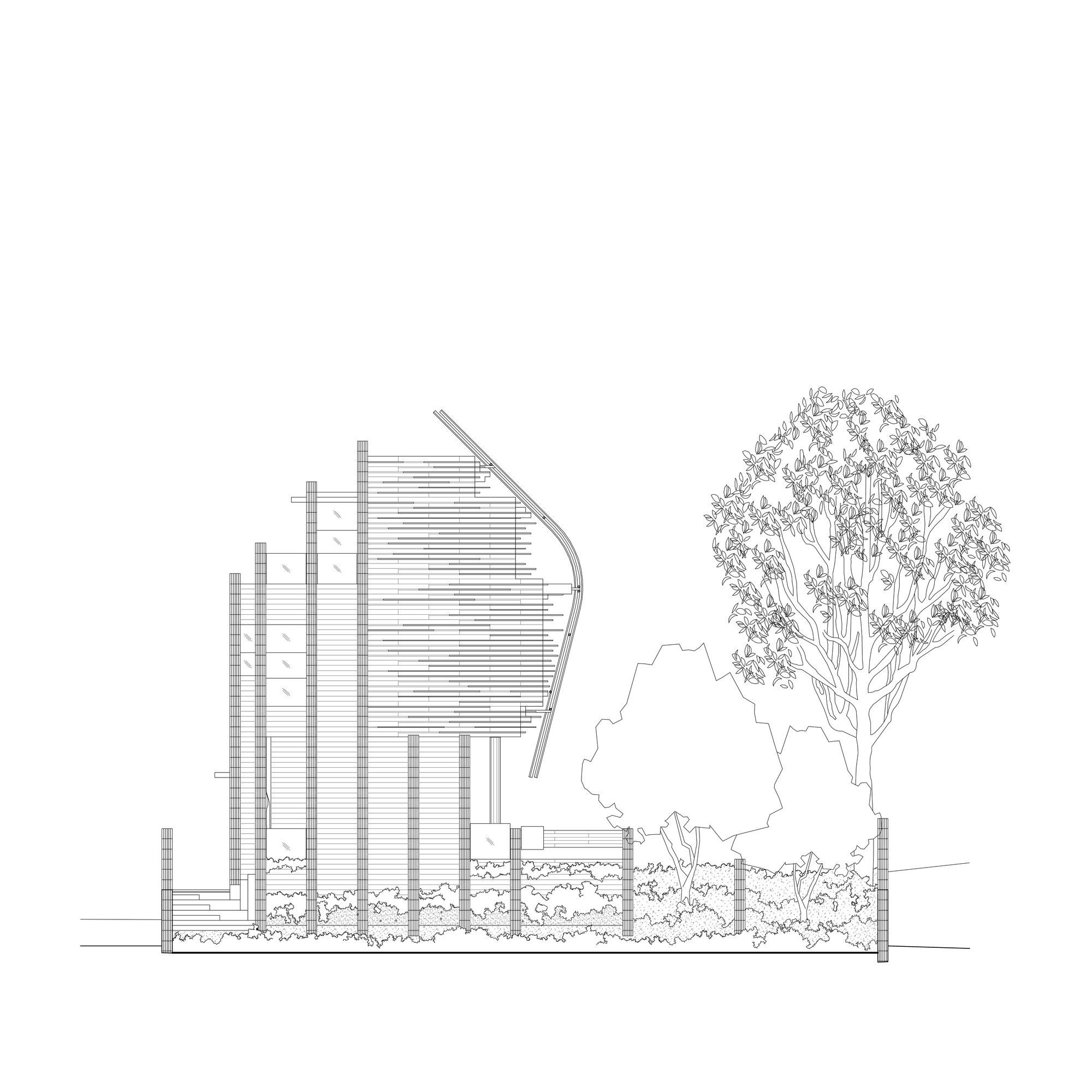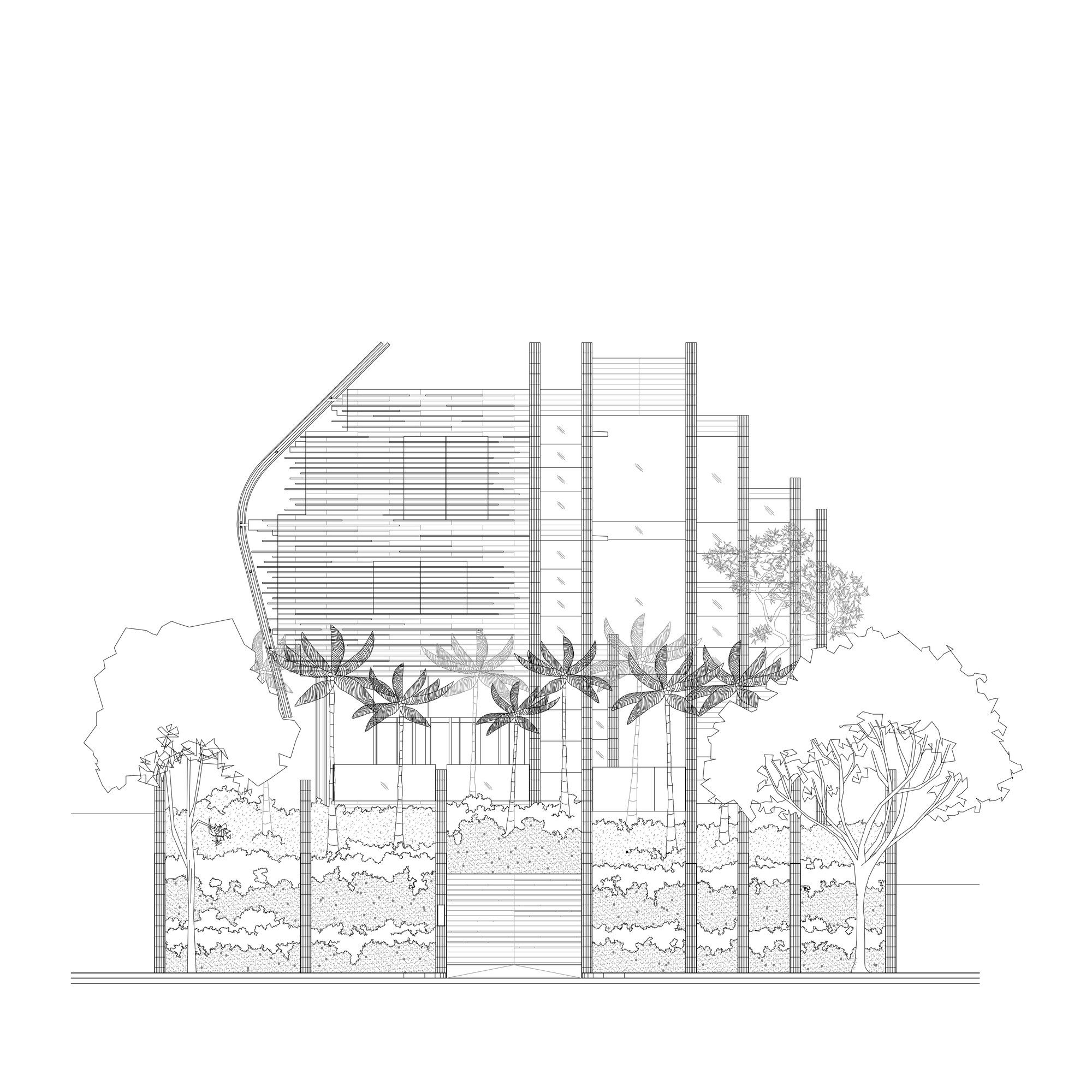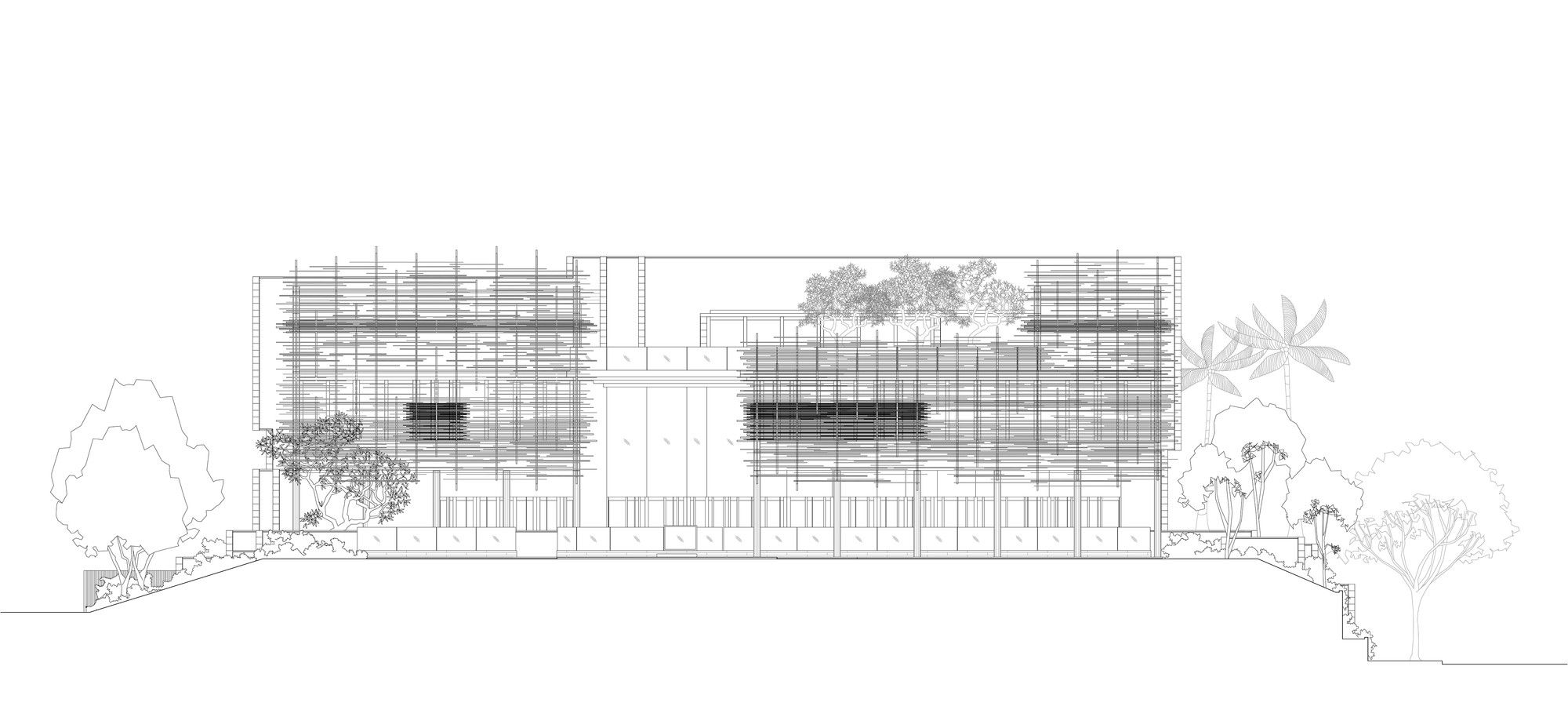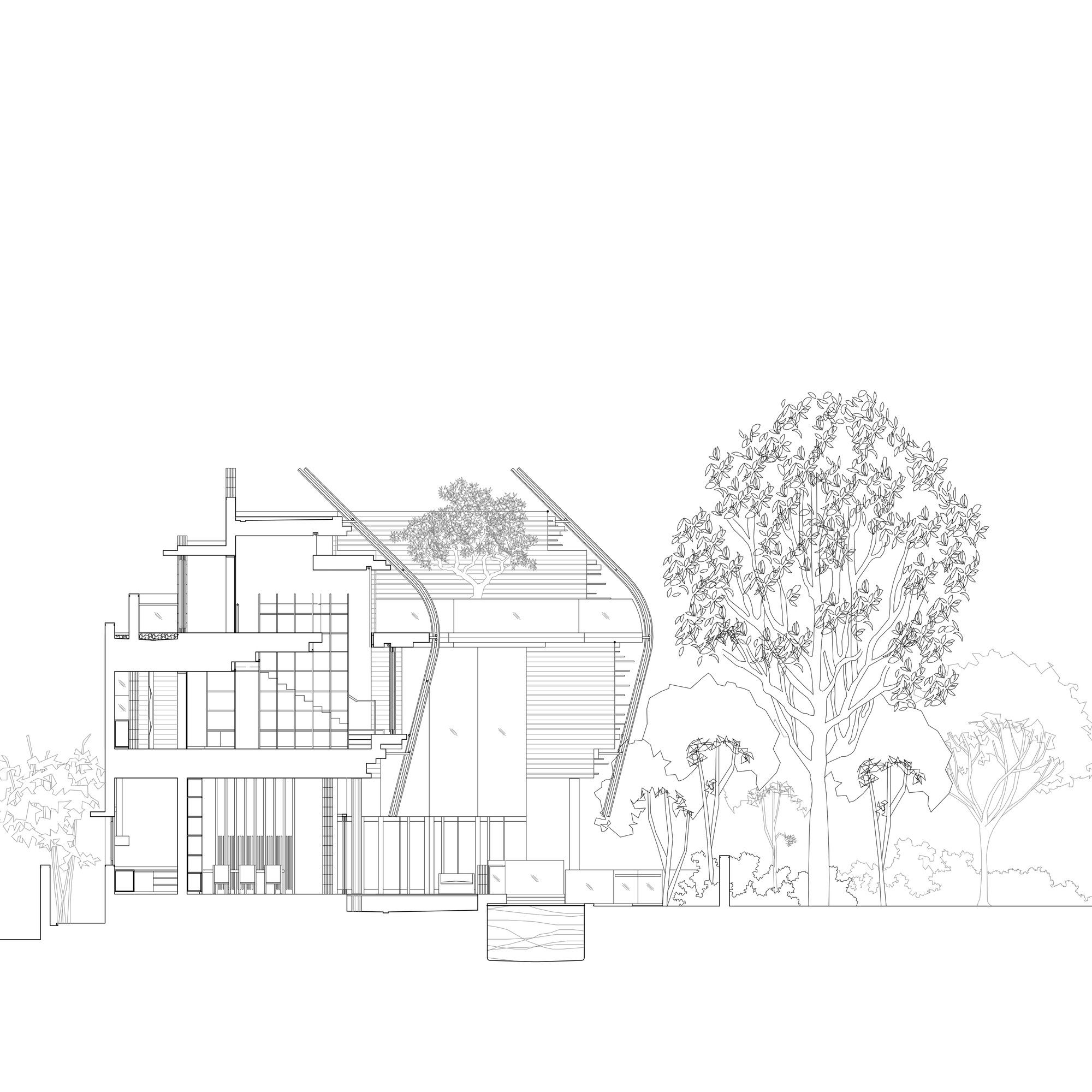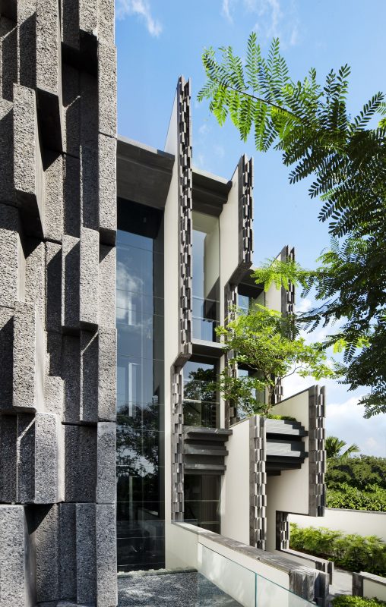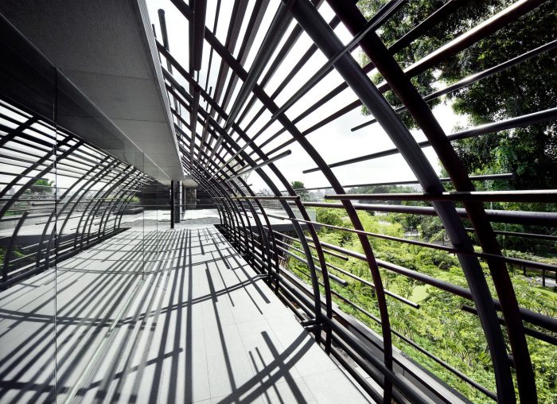The Nest House was designed to reflect the close bond between a grandfather and granddaughter, being located in a family compound in Singapore. For this design, WOHA referred to bark branches and twigs to establish the expression for the tropical house that would also uniquely tie the building in with its Singaporean environment, culture and context. In 2011 the house was completed with a total area of 2,080 square meters. The main spaces of the house are oriented towards the grandfather’s already existing house within the compound. The living spaces are also on the ground floor so that they can open out to the sprawling gardens surrounding the house. By elevating the private rooms, the residents are sheltered by a gentle curved screen that is then translated in other aspects of the house.
The main spaces of the house are oriented towards the grandfather’s already existing house within the compound. The living spaces are also on the ground floor so that they can open out to the sprawling gardens surrounding the house. By elevating the private rooms, the residents are sheltered by a gentle curved screen that is then translated in other aspects of the house.
 The curved textured screen is made of timber and aluminum, is seen as a woven lattice, presented in various lengths and diameters. This abstract feature’s porous structure protects the rooms from weather and glare while also allowing filtered daylight and ventilation through. The screens can also mediate the privacy of the space behind it by adjusting the intensity of its members, and can double up to act as a safety barrier at the windows and attic terrace.
The curved textured screen is made of timber and aluminum, is seen as a woven lattice, presented in various lengths and diameters. This abstract feature’s porous structure protects the rooms from weather and glare while also allowing filtered daylight and ventilation through. The screens can also mediate the privacy of the space behind it by adjusting the intensity of its members, and can double up to act as a safety barrier at the windows and attic terrace. The blade walls, on which the rooms are perched, are given a textured bark-like quality with randomly stacked modular blocks in stone and pre-cast concrete. This design initiates a play in lines, edges and shadows to portray a representation of a nest.With the deep canopies and full height windows, as well as the screens, the building seems to breathe and capture cross-breezes to make the house comfortable. The decisions made in inspiration and execution of the Nest House has given it a delicate complexity that is not only exactly what the client wanted but also has its own place in the community it is situated, surely attracting all sorts of attention.
The blade walls, on which the rooms are perched, are given a textured bark-like quality with randomly stacked modular blocks in stone and pre-cast concrete. This design initiates a play in lines, edges and shadows to portray a representation of a nest.With the deep canopies and full height windows, as well as the screens, the building seems to breathe and capture cross-breezes to make the house comfortable. The decisions made in inspiration and execution of the Nest House has given it a delicate complexity that is not only exactly what the client wanted but also has its own place in the community it is situated, surely attracting all sorts of attention.
