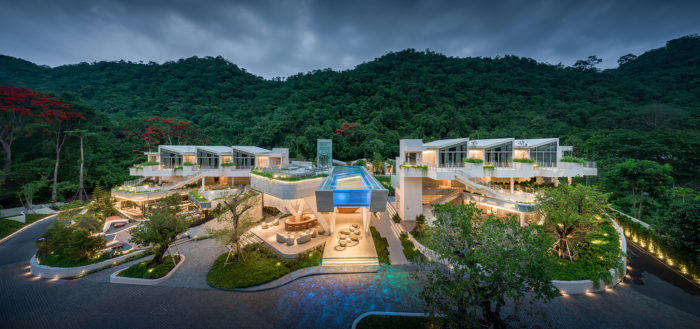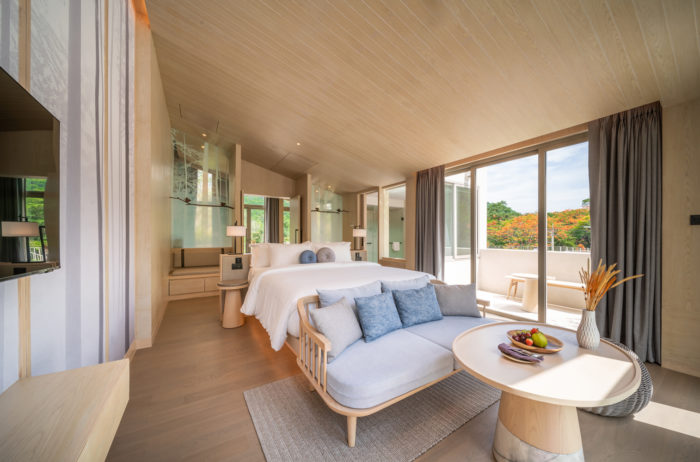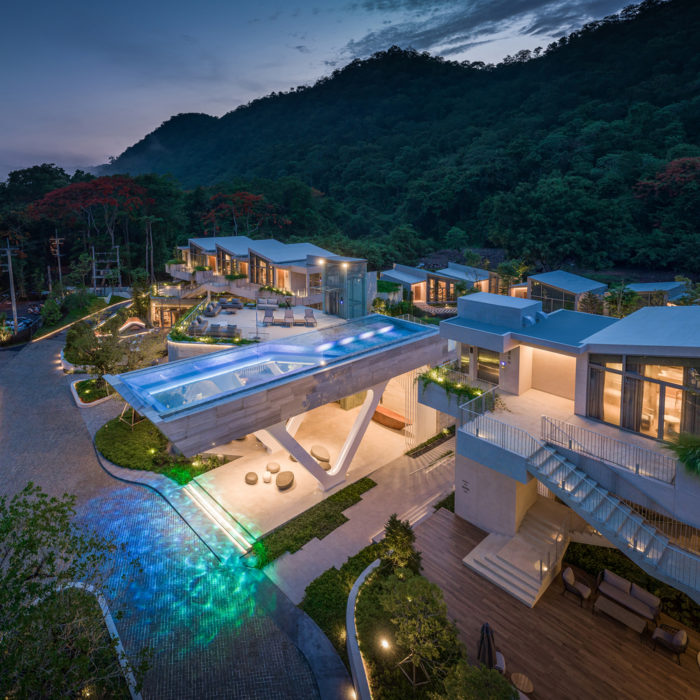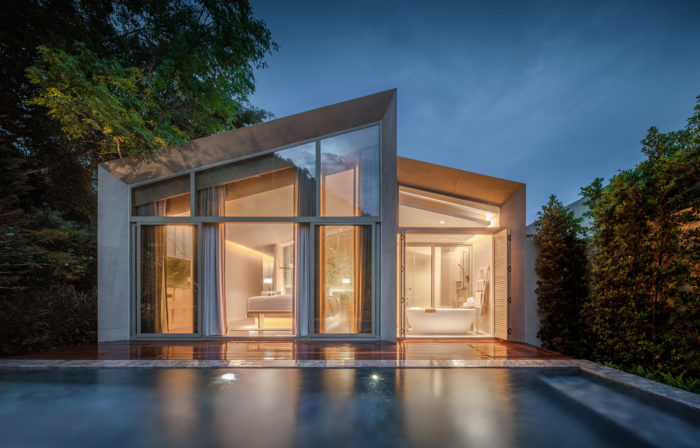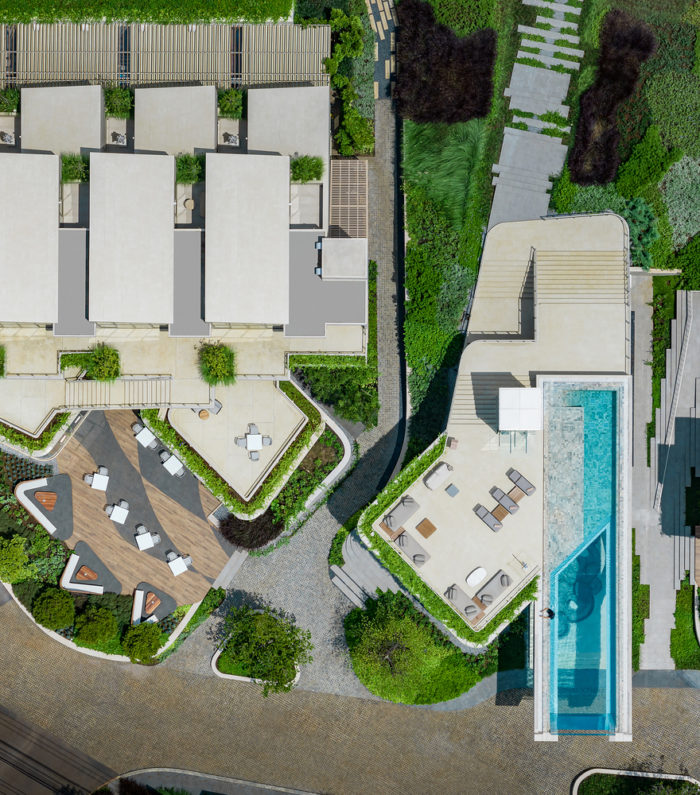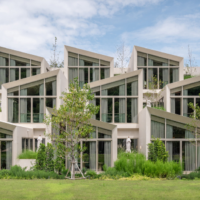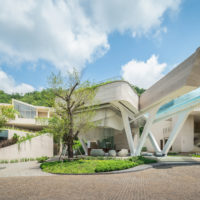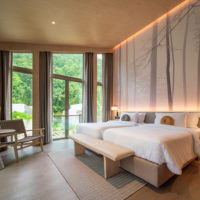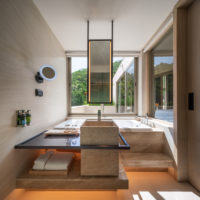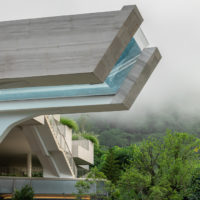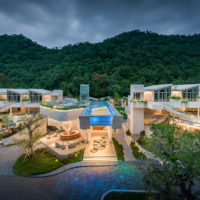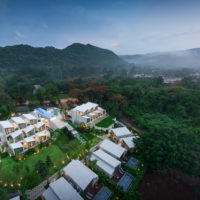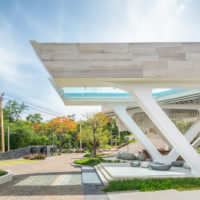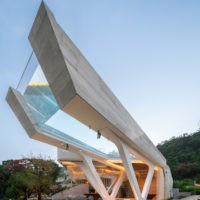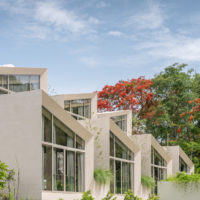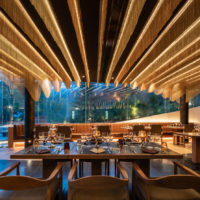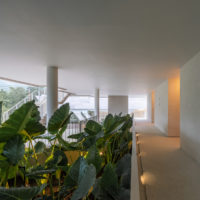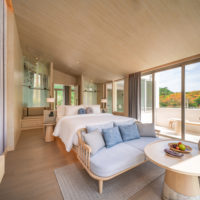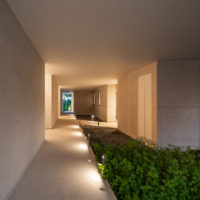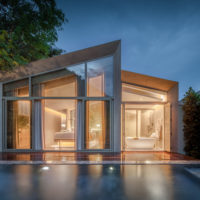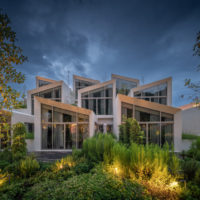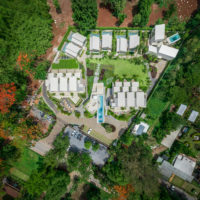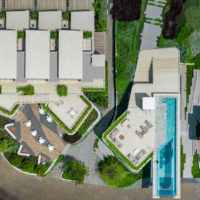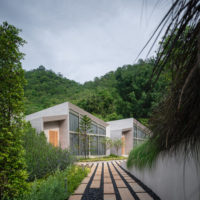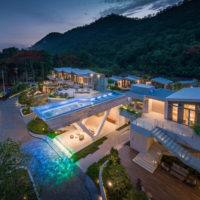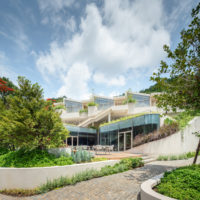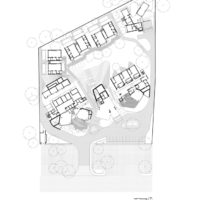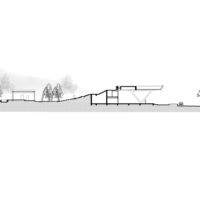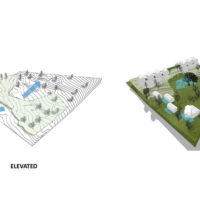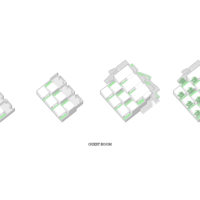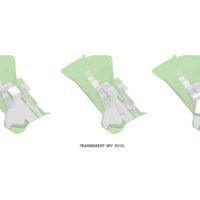The MYS Khaoyai Hotel draws inspiration from the lush Khao Yai National Park that surrounds it. This unique architectural design seeks to immerse guests in nature with its innovative ‘Elevated Ground Floor’ concept.
MYS Khaoyai Hotel’s Design Concept
Despite facing spatial constraints due to regulations, each room is crafted as a luxurious forest cabin with a verdant balcony. These spacious suites encompass a living area en-suite bathroom and even boasts the presence of trees.
The highlight of this remarkable hotel is the awe-inspiring nine-meter-long transparent swimming pool, which also serves as the hotel’s reception area below. Here, guests are treated to panoramic mountain views, creating a genuine connection with the natural environment.
The transparent pool, engineered with precision by specialists and Reynolds, seemingly allows guests to swim into the sky. This extraordinary feature is made possible through cutting-edge technology, pushing the boundaries of construction and engineering.
The MYS Khaoyai Hotel offers a truly unique and captivating experience, showcasing the marvels of architectural ingenuity and a deep connection to the natural world.
Project Info:
-
Architects: Urban Praxis
- Area: 3950 m²
- Year: 2023
-
Photographs: SkyGround architectural film & photography
-
Manufacturers: Reynolds Polymer Technology, Stone Surfaces Thailand
-
Interior Design: LYNX
-
Landscape Design: Magla Landscape
-
Lighting Design: SEAM Design
-
Architects: Sasiwimol Utaisup, Suchada Kasemsap, Narumol Charoencharatkul, Attaporn Palawattanakul
-
Structural Engineer: Supol Techanarach
-
Mep Engineer: Power Plannign Service
-
Project Managers: Manmade Interior
-
Construction Management: AE Asia
-
Main Contractor: 7 Makara
-
City: Tambon Mu Si
-
Country: Thailand
- © SkyGround architectural film & photography
- © SkyGround architectural film & photography
- © SkyGround architectural film & photography
- © SkyGround architectural film & photography
- © SkyGround architectural film & photography
- © SkyGround architectural film & photography
- © SkyGround architectural film & photography
- © SkyGround architectural film & photography
- © SkyGround architectural film & photography
- © SkyGround architectural film & photography
- © SkyGround architectural film & photography
- © SkyGround architectural film & photography
- © SkyGround architectural film & photography
- © SkyGround architectural film & photography
- © SkyGround architectural film & photography
- © SkyGround architectural film & photography
- © SkyGround architectural film & photography
- © SkyGround architectural film & photography
- © SkyGround architectural film & photography
- © SkyGround architectural film & photography
- © SkyGround architectural film & photography
- Plan – Site. © Urban Praxis
- Section. © Urban Praxis
- Diagram. © Urban Praxis
- Diagram. © Urban Praxis
- Diagram. © Urban Praxis


