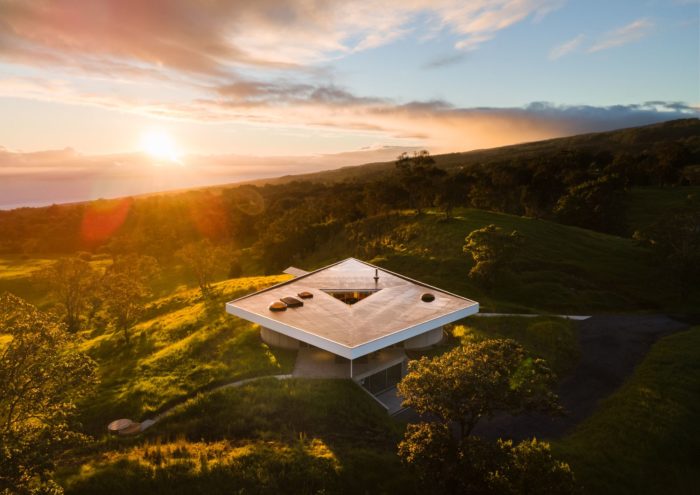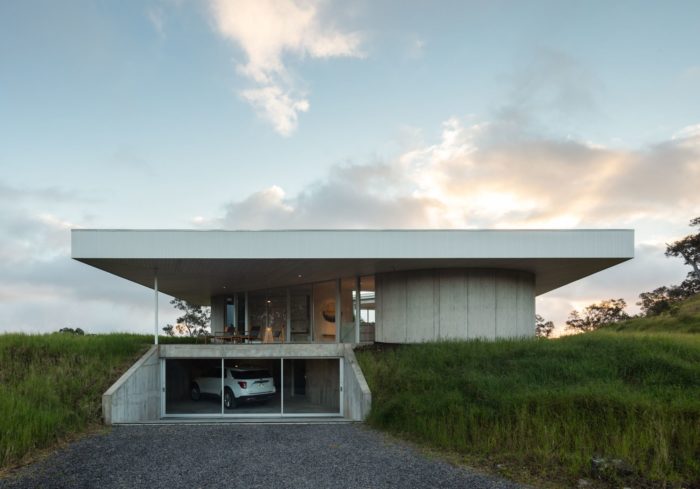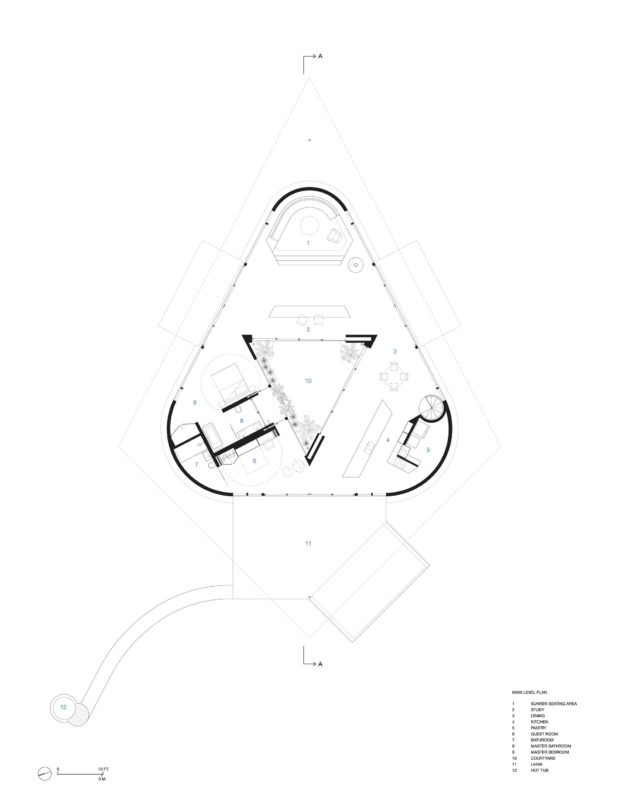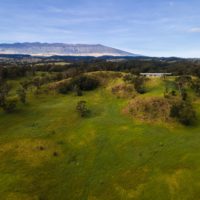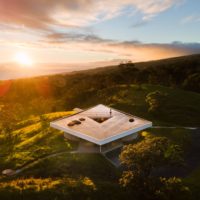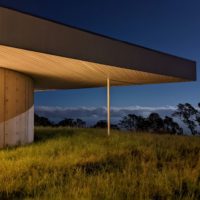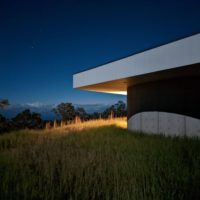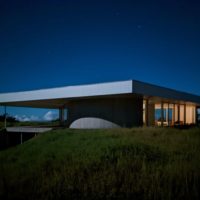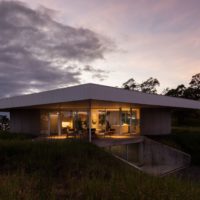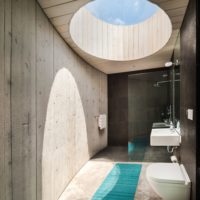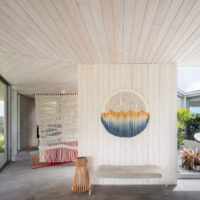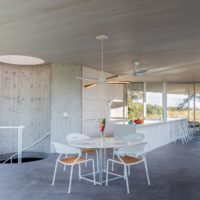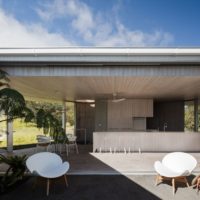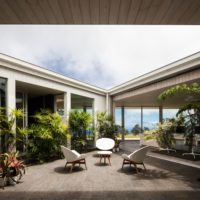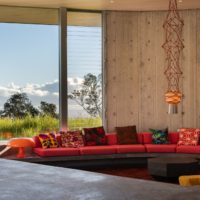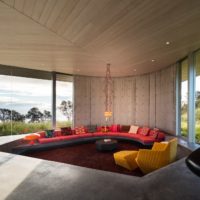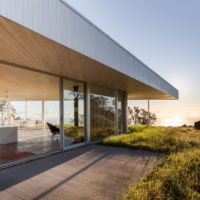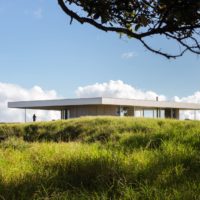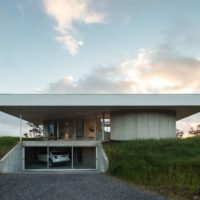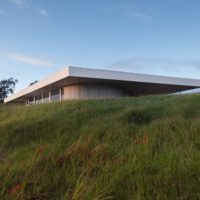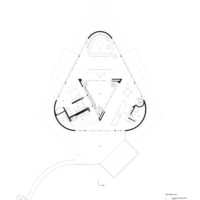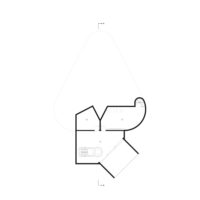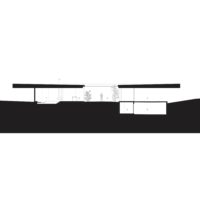The Musubi House is located on 100 acres of grassland and Ohia forest along the northeast slope of Mauna Kea on the Big Island of Hawaii. This cast-in-place concrete house is completely off the grid—powered by photovoltaic panels and catching all domestic and landscape water from rainfall captured off the roof and stored in cisterns.
The site consists of valleys with seasonal creeks and expansive fields of Wainaku grass. Panoramic views abound, but due to their exposure to high winds and horizontal rain, the site is complicated to build on. Its location on the northeast side of the island is directly in the path of the incoming western trade winds. Its elevation creates a weather dynamic that can swiftly switch from the brilliant, cloudless blue sky without a trace of wind to enveloped with clouds to horizontal windblown rain within minutes. The wind blows up through the long valleys and fields making the grass roll and swell like waves in the ocean.
The owners came to us with a simple request: make a house that embraces the nature of the windswept grasslands of the Hamakua coast. We responded with a house that floats in this rolling sea of grass like a ship floats in the ocean. Like a ship’s prow, the sharpest end of this triangular house deflects the formidable wind.
The house gets its name from its resemblance in plan to the Hawaiian version of the Japanese wrapped rice snack onigiri. On several occasions, when viewing the drawings, a carpenter would remark how much the plan looked like a musubi… so the name stuck. The diagram of the house is simple—an outdoor triangle within an indoor triangle supporting a diamond-shaped roof. The indoor triangle consists of three short curving concrete walls. These concrete curves designate the three zones of the house: the bedroom/bathing zone, the kitchen zone, and the work/living zone. The triangle-shaped atrium in the center provides an outdoor room between these zones with a floor of cut Pahoehoe lava. Doors on two sides of the atrium retract seamlessly into the walls. A landscape of Hapu’u ferns and Rhapis palms creates a layer of veiled privacy to the outdoor shower and bedrooms of the atrium. This protected space is usable in windblown fog or bright sun—a true extension of the interior space without a roof.
The clients’ willingness to prioritize permeability over privacy gave us the freedom to create a plan without doors or hard boundaries. Spaces flow from zone to zone while always remaining in visual contact with the rolling landscape. Grass flows right up to the edge of the floor-to-ceiling glass walls. Looking out the windows onto the rolling grass landscape is like watching waves on the open sea.
Project Info:
Architects: Craig Steely Architecture
Area: 2200 ft²
Year: 2020
Photographs: Darren Bradley
Manufacturers: Dornbracht, Hansgrohe, Fleetwood, Hafele, Ligne Roset, Hans Grohe
Lead Architect: Craig Steely
Contractor: Kauhale Kilohana Builders
Structural Engineer: Walter Vorfeld and assoc.
Country: United States
- © Darren Bradley
- © Darren Bradley
- © Darren Bradley
- © Darren Bradley
- © Darren Bradley
- © Darren Bradley
- © Darren Bradley
- © Darren Bradley
- © Darren Bradley
- Photography by © Darren Bradley
- Photography by © Darren Bradley
- Photography by © Darren Bradley
- Photography by © Darren Bradley
- Photography by © Darren Bradley
- Photography by © Darren Bradley
- Photography by © Darren Bradley
- © Darren Bradley
- Plan – Ground Floor
- Plan – Basement
- Section


