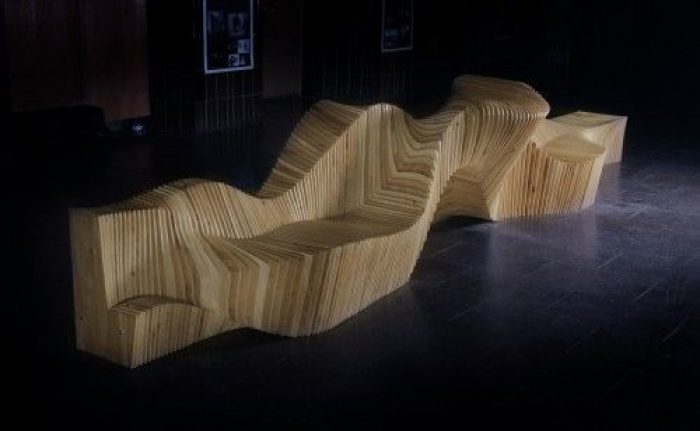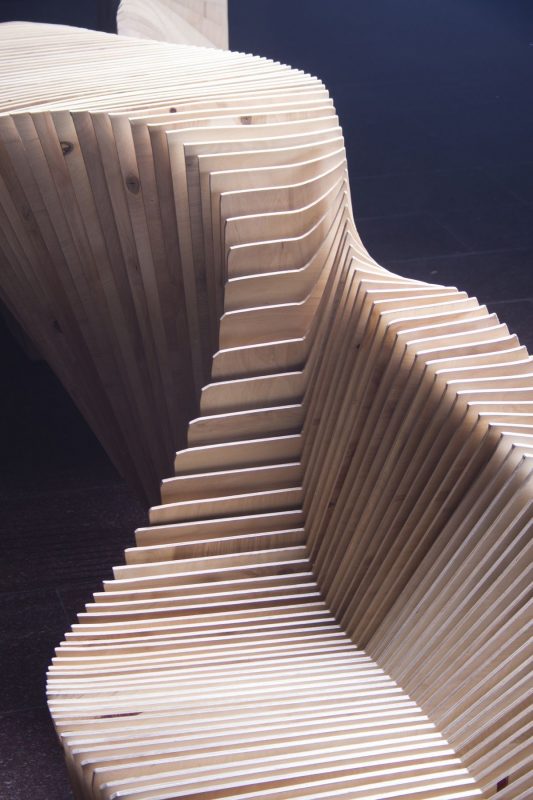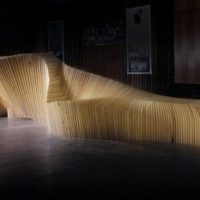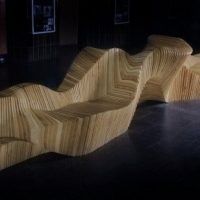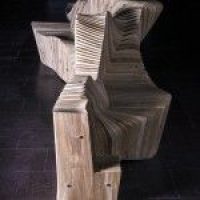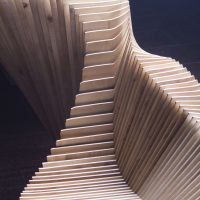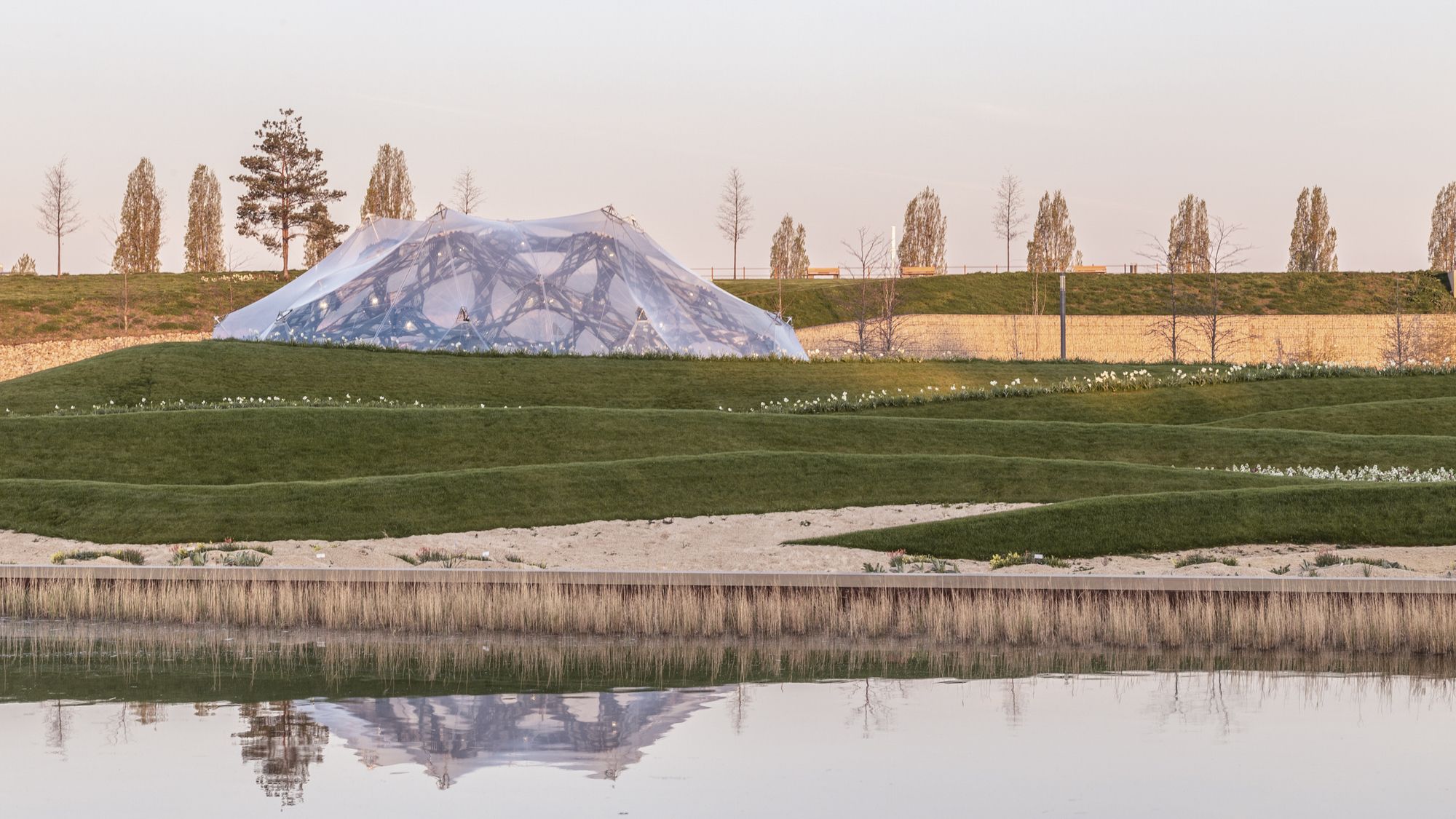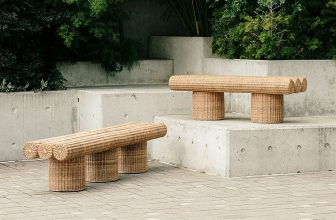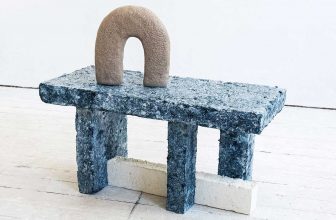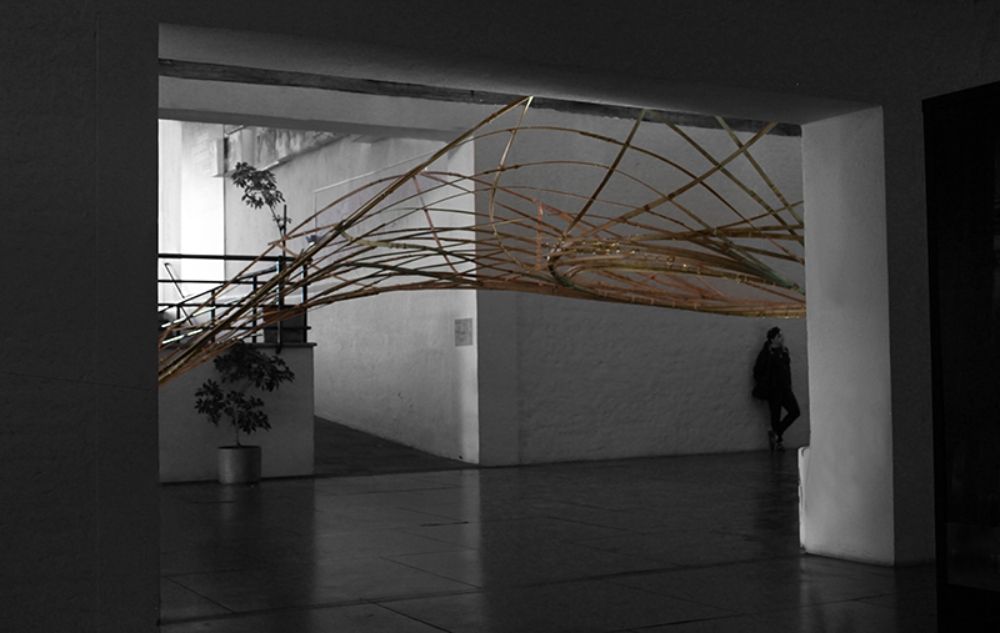Kyiv National University of Architecture and Construction hold a workshop within the framework of the conference “Contemporary education”. It was organized by the team of KG’MGarchitects studio. The main topic of the workshop was using Autodesk Maya software for the design of architectural objects.
The first step served as a series of lectures designed to provide participants with tools (software), such as: modeling, the basics of the direction of particles by the action of external forces and also the methods of simulation of physical processes in Maya. Lectures held by Iurii Kaygorodtsev, Andrew Mogylnyi, Tanya Zabavska, and Kirill Tsuman. The principal aim was to acquire skills in using of digital methods to optimize the architectural spaces and structures. Examples were given by Frei Otto method of minimizing ways (simulation sticking threads) and receiving of minimal surfaces (simulation of physics of materials).
Frei Otto’s method was used in the first task to identify the pattern of spots which are more free from flows of people. Participants were invited to use one of the chosen spots to situate there their own version of the bench. The second task was to design the form of public space in the backyard of the university. To do this participant used the method of minimal surfaces.
Assignments were performed independently of each other. Participants provided a number of options from which by the general vote has been selected the best one option in both tasks for future distribution.
The project of a multifunctional bench was designed by students of KNUCA Roman Sakh and Konstantin Kuchabskyi . The main idea in the project was to create the object which includes a variety of different functions of the public space in the university hall. Starting point point in the modeling of the bench were different scenarios of using the object. The variety of chosen scenarios formed the basic of the creation of geometrical sections of the object. Sequence of the sections made it possible to create a single volume subordinate (which depend to) fluid geometry.
To streamline the production process was chosen as the method of splitting the object layer by layer. The segments were cut by CNC technology from plywood sheets by prepared vectors. Resulting elements are fastened together with thread rods which are uniformly distributed over the cross section segments of the bench to ensure its sustainability.
The project of public space was designed by Anastasia Fedan, Anastasia Tkachenko, and Liubov Titarenko. In this project were used the method of minimal surfaces. Starting with simple form was created the element that determined the shape of the final structure. Physical simulations by using rest length scale allowed to choose the best option of the geometry. Through the popularization of the resulting element was created the general structure of the object. Due to the geometry final structure received a variety of leisure activities in a public space. The project was realized by using of 3d printing technology in 1 50 scale.
- Courtesy of Kyiv National University
- Courtesy of Kyiv National University
- Courtesy of Kyiv National University
- Courtesy of Kyiv National University



