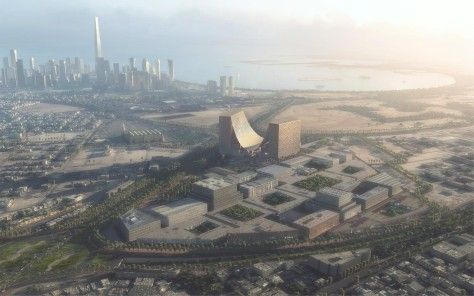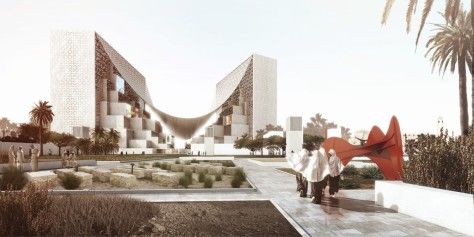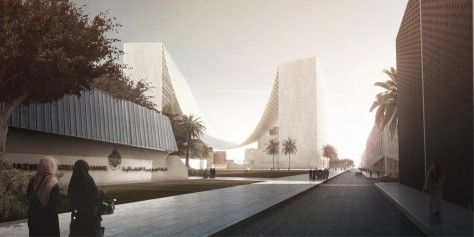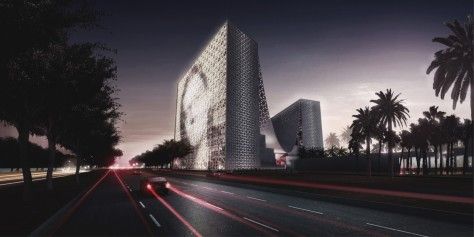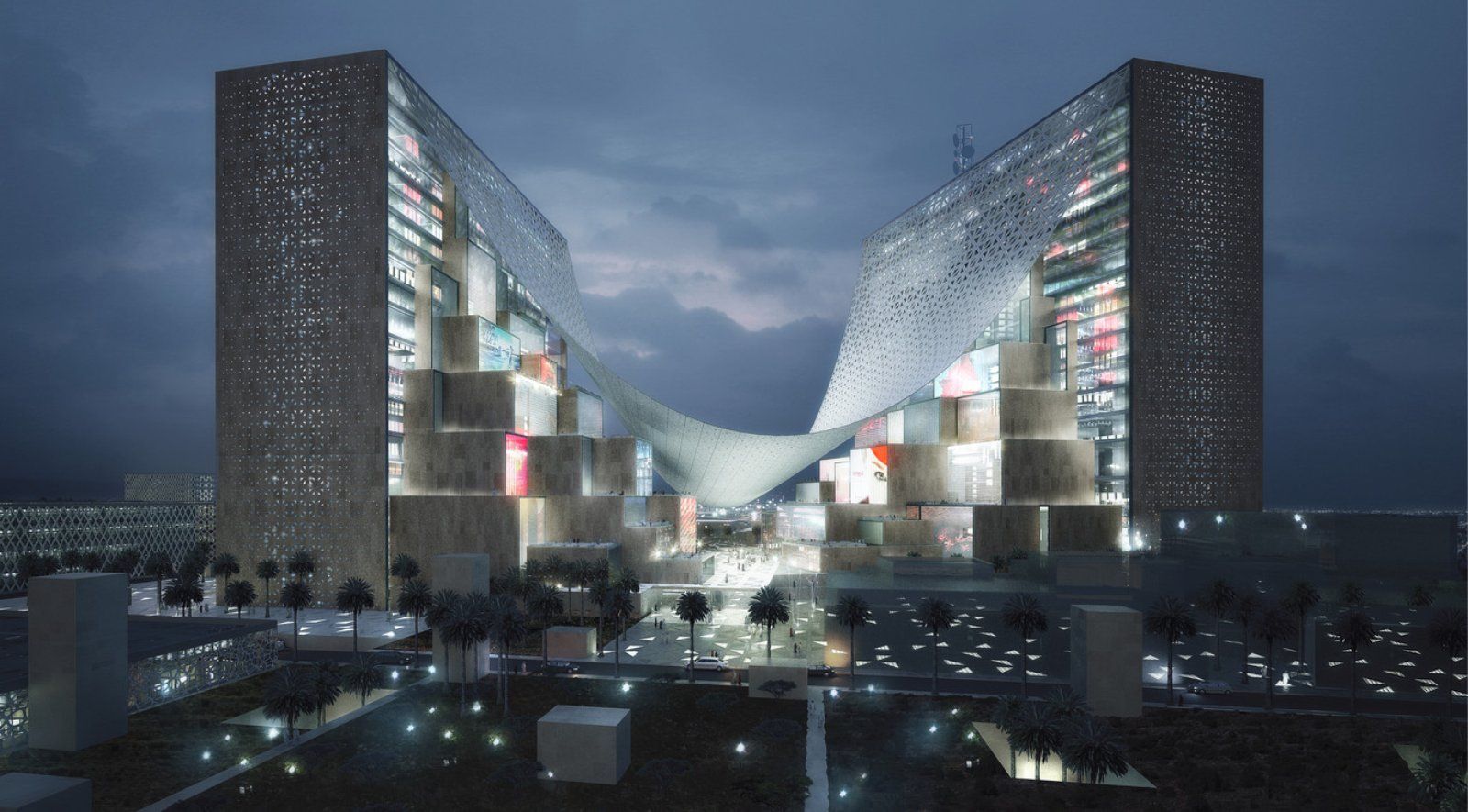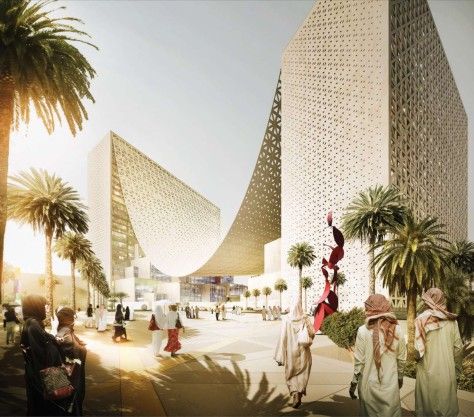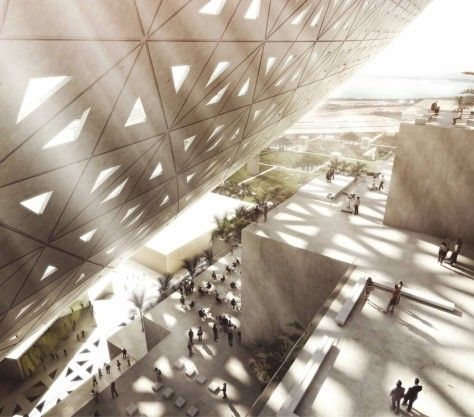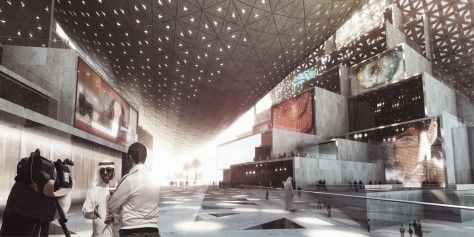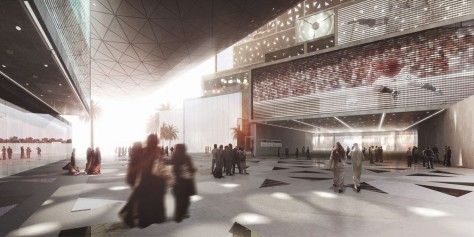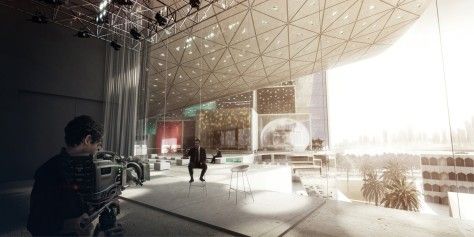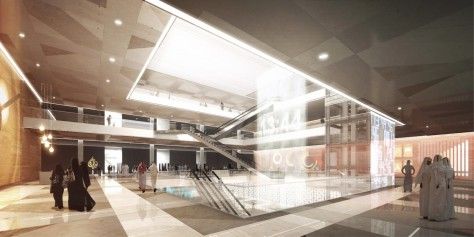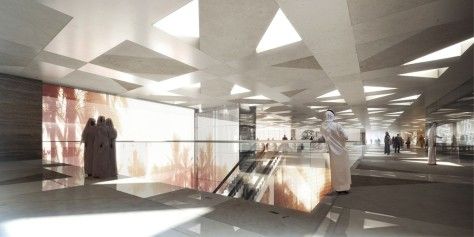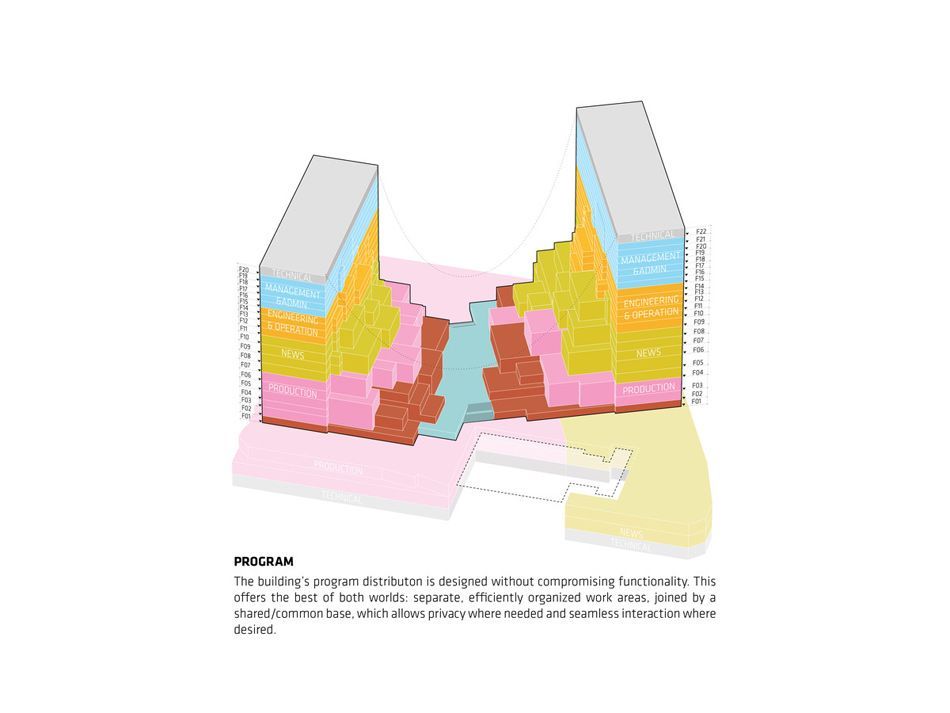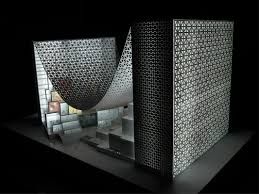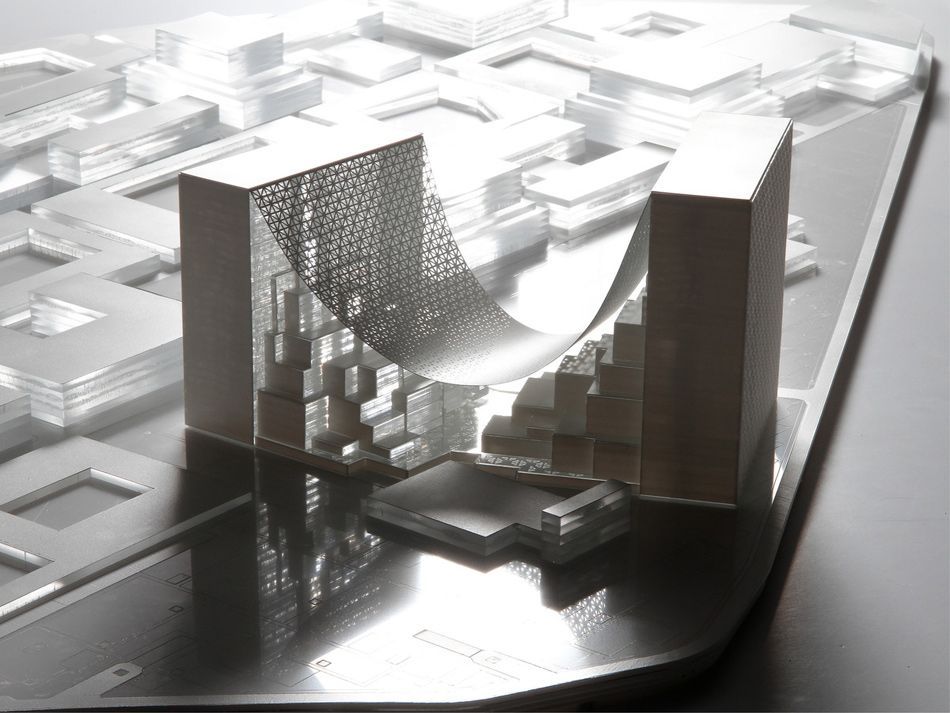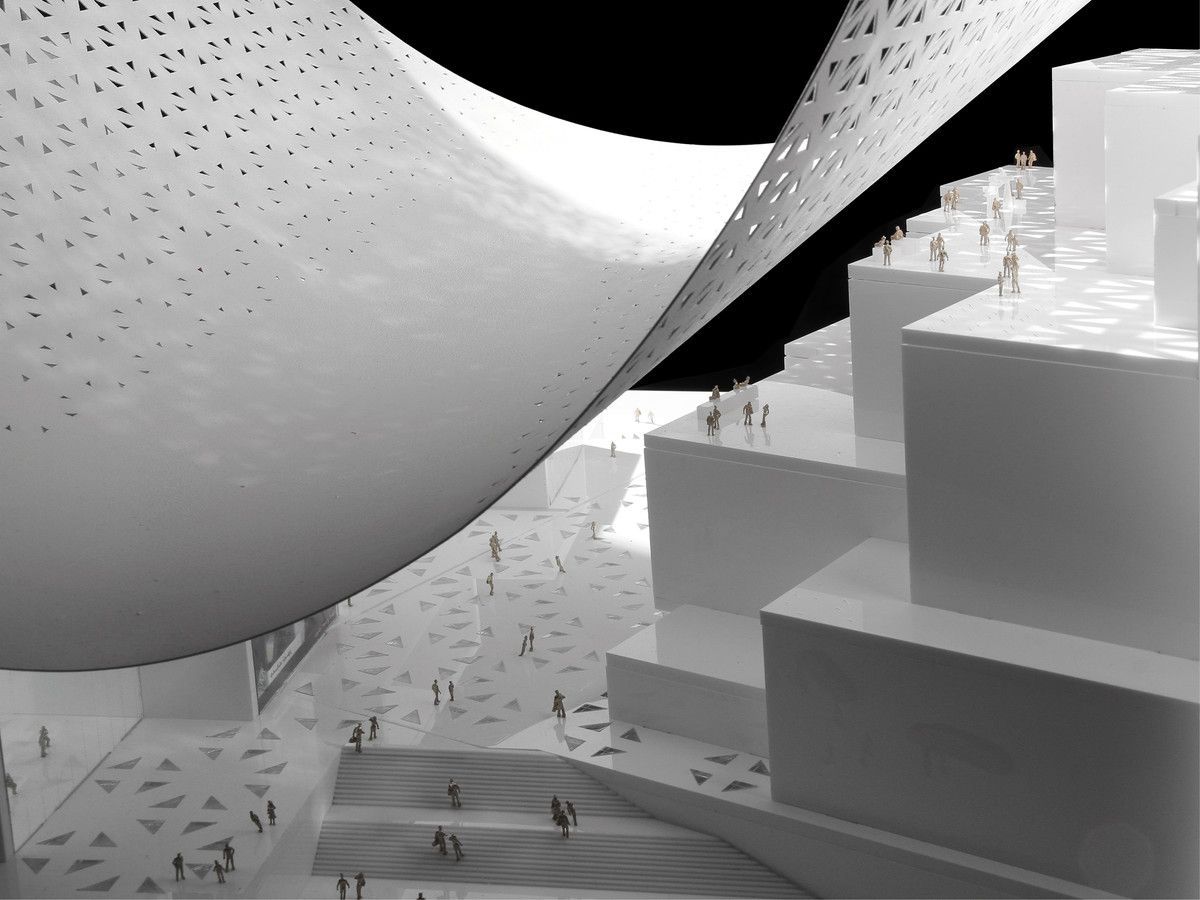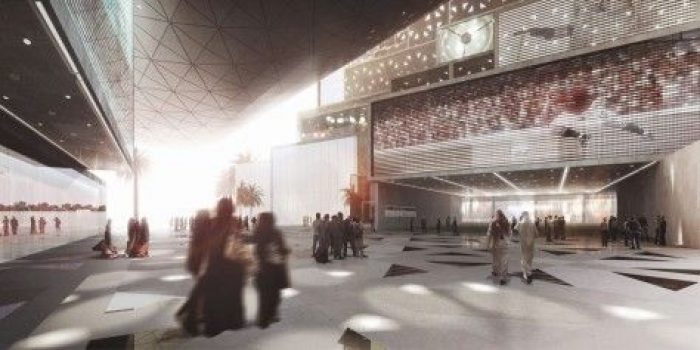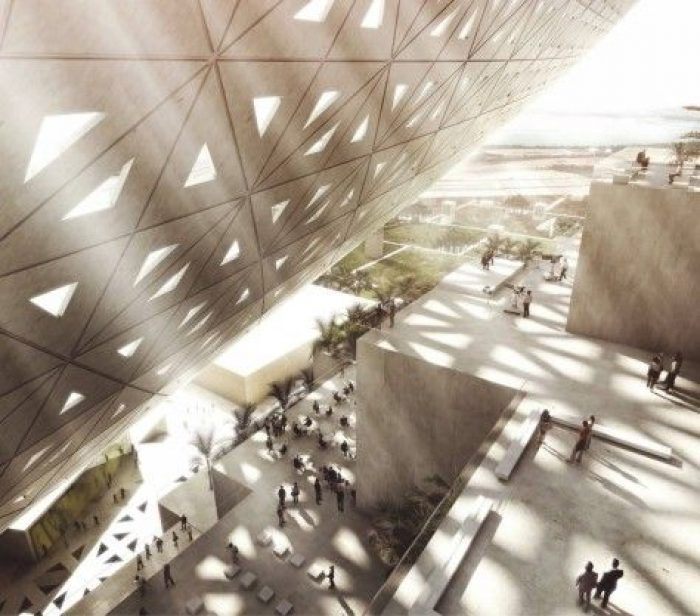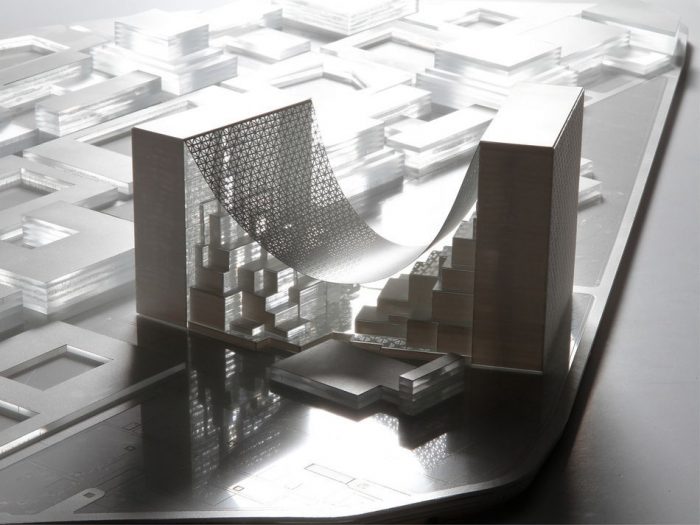Media Headquarters in the Middle East
There is a lot to say about Bjarke Ingels’ competition entry for a media headquarters building in the Middle East. But the first think I feel like mentioning is … the canopy. The giant, tessellated, tensile canopy. Positioned between two cuboid towers, the canopy completely changes the face of the structure, transforming it into the object of architectural fantasy. It connects the modules in an unique way, and also created playful alternations between shaded and lighted, through its alteration of caped and variously pierced triangular elements.
Returning to more traditional design elements, the building is meant to offer a place for international broadcasting, while maintaining the existing specific aesthetic vibe. The 650 000 square meter structure is a place of interaction, where newsrooms and broadcast studios and their staff are brought together with visitors.
The podium the and the first floors above it are informal spaces, created for recreational activities by everyone, while the staff working higher up the building can use the private roof terraces. Everybody can also take advantage of restaurants, a gym, a bank and an auditorium. Additionally, all passers can enjoy projections on the building’s façade from the street.
Internal functions are, however, positioned in a manner that ensures a level of privacy. Large studios are positioned closely to vehicle access lanes, while functions that have a lower level of unusual space display are located in the higher part of the towers, where the repetitive floor plates “allow for a greater degree of flexibility”.
By:Lidia Ratoi
