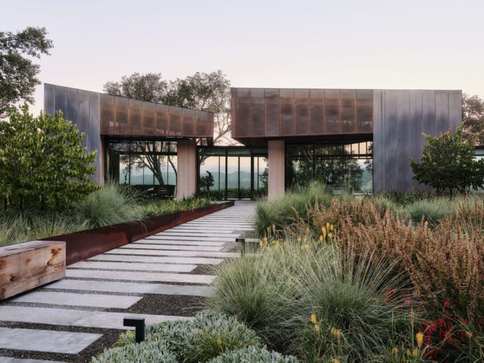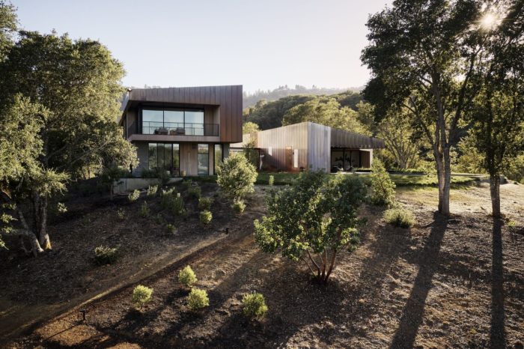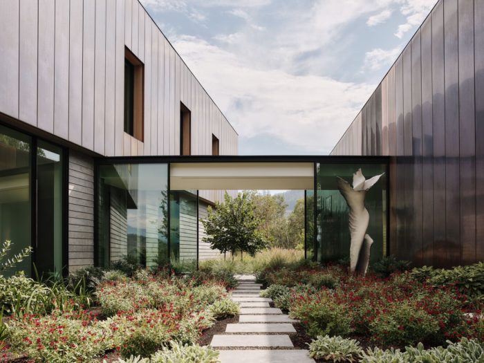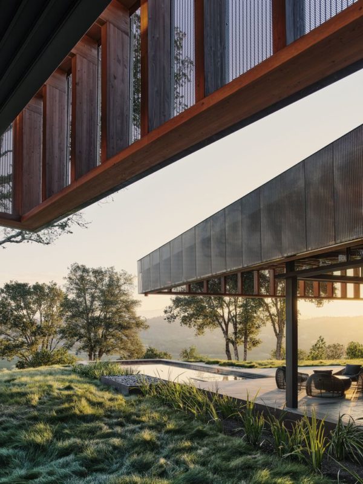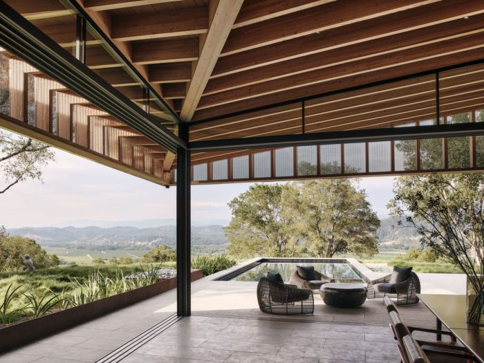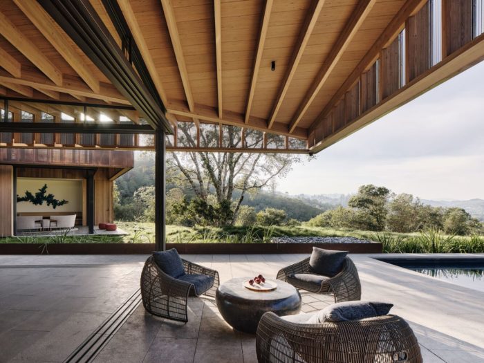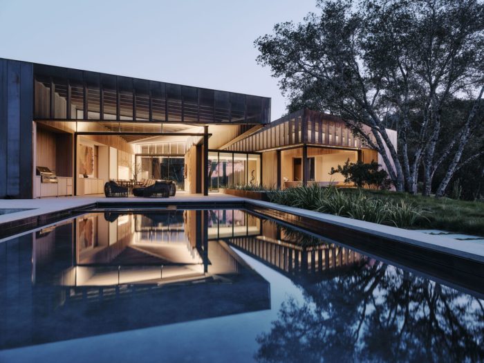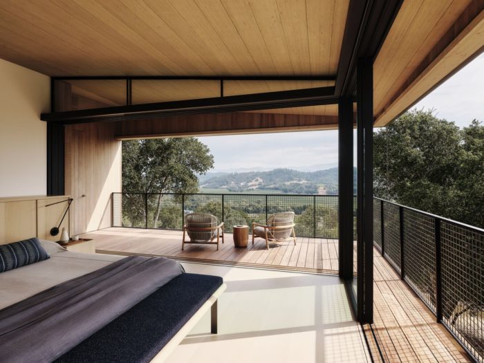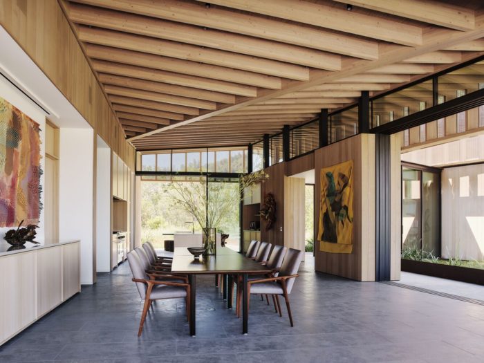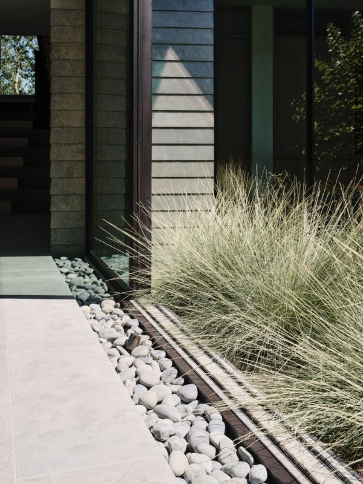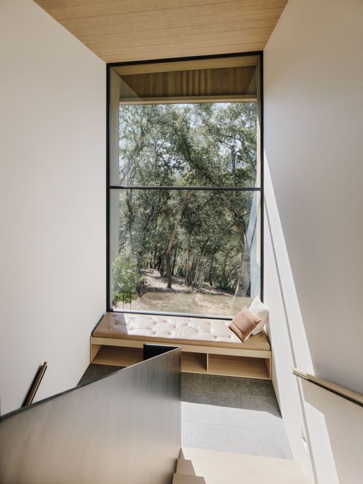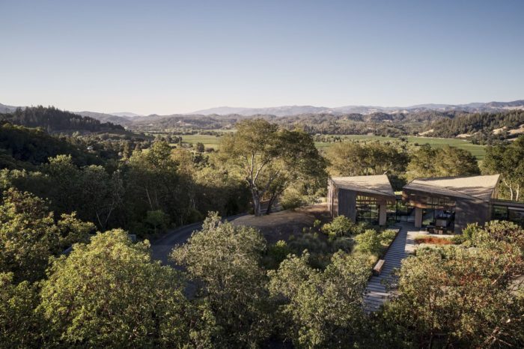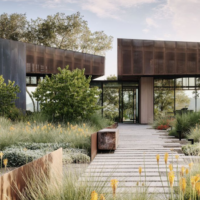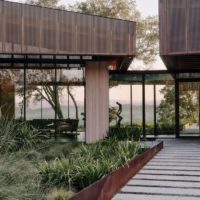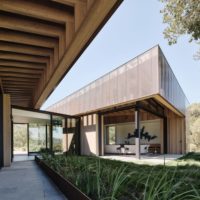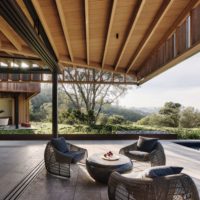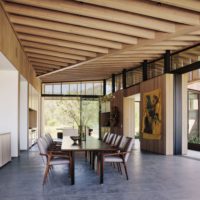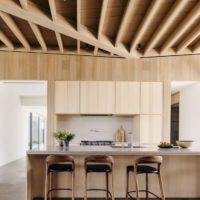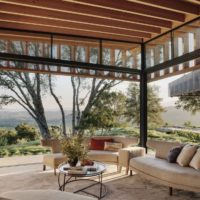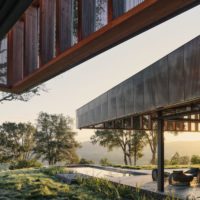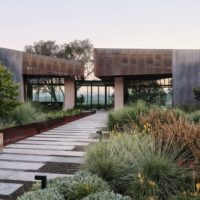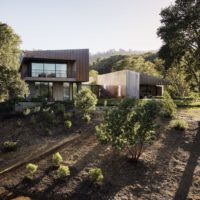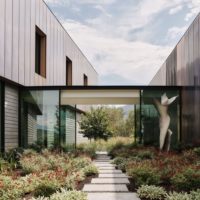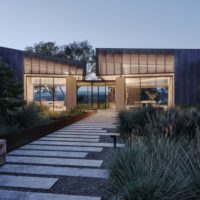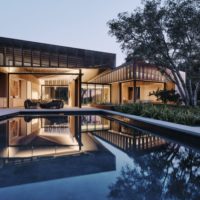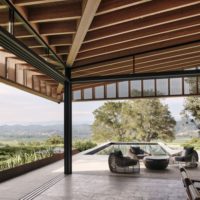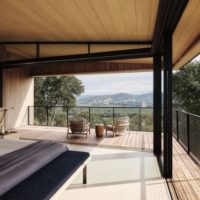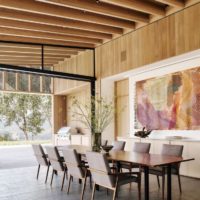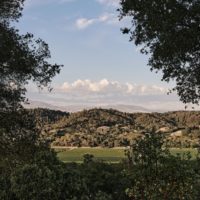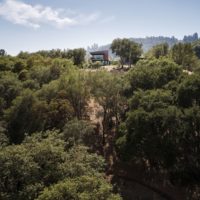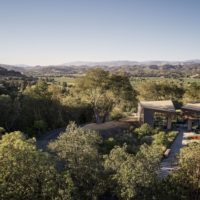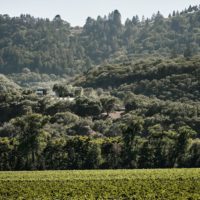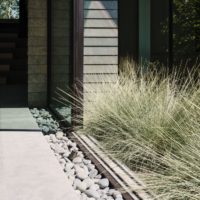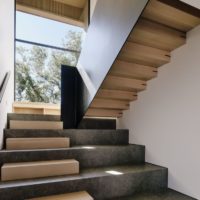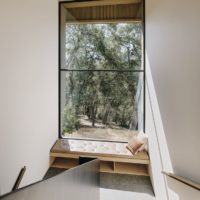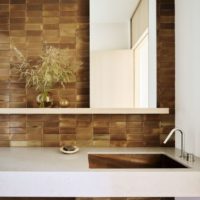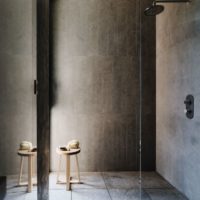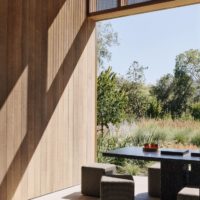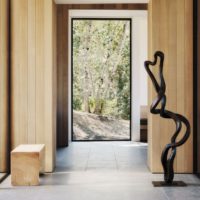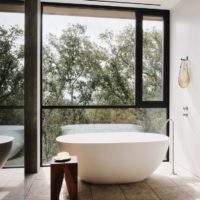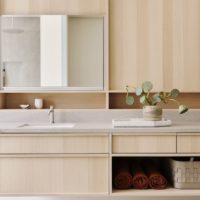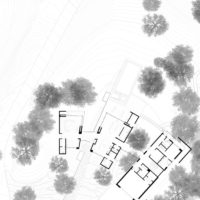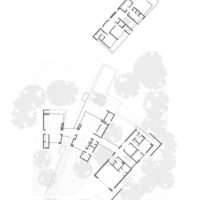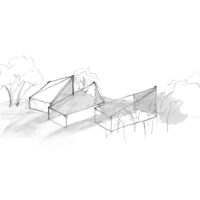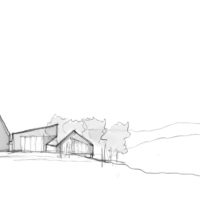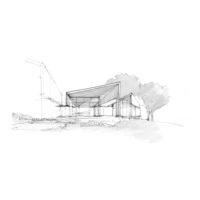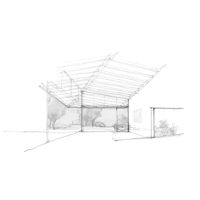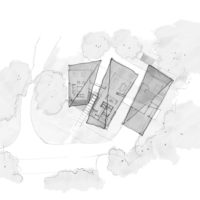Madrone Ridge: Where Nature and Architecture Converge
Northern California’s picturesque valleys are a testament to the ever-flowing waters that cascade down from its majestic mountains, carving rivers that eventually meet the embrace of the vast sea. One such valley, nestled within a 27-square-mile watershed, is a testament to the intricate dance between nature and human habitation. This valley is Madrone Ridge, a place where the eponymous creek, a tributary of the Russian River, has etched its mark on the land, nurturing not only the region’s fertile agricultural expanse but also the ecological balance that sustains the vibrant City of San Francisco.
In this part of the world, the scorching dry summers bow gracefully to the arrival of seasonal rains, a transition that profoundly impacts the landscape. During summer, the creek meanders nearly waterless, while the winter bestows it with a threefold increase in volume, enriching the floodplain and quenching the thirsty soil. These seasonal rains, bearing moisture and essential nutrients, are pivotal in nurturing the valley’s bounteous crops.
At the behest of the Madrone Ridge’s custodians, a residence was envisioned to forge a deeper connection to this land, one intricately woven into the tapestry of the seasons. Inspired by their transformative experiences in Africa, where the harmonious coexistence of humanity and nature left an indelible mark, the owners sought to recreate that sensation amidst the flora and fauna of Madrone Ridge.
The Madrone Ridge’s Design Concept
Unlike conventional architectural approaches derived from Sonoma County or rustic influences from the Madrone Ridge valley, the design team embarked on a unique journey. They looked to the bush, those untamed pockets of nature that encircled the house while allowing the constructed structures to adapt to the undulating terrain gracefully. The result? A homestead gracefully poised in a transitional space, bridging the realms of human activity and the untamed wild.
The genesis of the design process was marked by a simple yet profound question: What defines this land? The answer lay in the delicate balance of water, the lifeblood of this microclimate. With this insight as their guiding star, the architects meticulously crafted the residence to mirror the symbiotic dance between water and earth. The cyclical presence of water flows metaphorically through the house, encapsulating the poetic essence of falling and flowing water—a celebration of this precious resource.
Indeed, the house’s architecture revolves around this central concept, surrendering the human-made environment to the same natural forces that have sculpted the land for eons. Perched high above the Madrone Ridge valley, nestled within the embrace of ancient trees where the forested mountains meet the sprawling vineyards, the approach to the house is a sensory journey. A gravel path crunches beneath your feet, guiding you towards a 500-year-old cedar wedge thoughtfully placed along the trajectory, inviting contemplation before crossing the threshold.
The presence of water, though almost invisible, immediately envelopes you. Unbeknownst to you, your every step follows the water flow, both in symbolic and physical form. The first two pavilions, standing solidly on stone bases, greet you like rocks in a flowing river, subtly diverting the water as it courses downstream. On the far side, an outdoor pool glistens, mirroring the image of water flowing between and beyond the pavilions, reflecting the land’s natural rhythms.
These two pavilions house the primary living spaces of the residence, while bedrooms and an office find their abode in a third, two-story pavilion nestled to one side. But these structures do more than shelter; they serve as conduits for rain, engaging in a delicate choreography with the beauty of precipitation. The roofs, composed of two gently sloping triangular planes, channel rainwater into central channels that cascade into basins filled with river rocks.
As the water spirals down from the roofs, the interstitial spaces between the pavilions appear to catch rain from the heavens, softly guiding it to the underground aquifer. During the summer months, when the basins lie dry, they symbolize the nourishing water that returns year after year.
Upon entering the pavilion that houses the kitchen and dining areas, it becomes evident that the inside melds seamlessly with the outdoors, a harmonious convergence of domesticity and nature. Cooking, cleaning, and storage elements are seamlessly integrated into the vertical surfaces of the rooms, eliminating boundaries between the indoors and the land surrounding it. The doors of the living pavilions vanish, expanding the living spaces outward into the embrace of the natural world.
Daylight filters through copper screens that gracefully fold down at the edges of the roofs, casting lively patterns that mimic the silhouettes of the surrounding trees. Transparent breezeways act as gentle conduits, connecting the living areas to the landscape, allowing the passage through the house to harmonize with the ebb and flow of time and nature’s rhythms—the warmth of the sun, cool breezes, and the whisper of rustling leaves—unlocking the full spectrum of living within.
As you walk through the breezeways, the river rocks beneath your feet serve as a subtle reminder that water perpetually shapes this land, this very site. Durable copper cladding graces the exterior walls, aging gracefully as it records the natural effects of the climate, simultaneously resisting regional challenges such as rain, drought, fire, and the relentless sun.
Inside, stone floors complement the earthy hues of the wood finishes, an homage to the oak and madrone trees that grace the nearby mountains. In the bedroom wing, a transition from stone to wood on the second level signifies the change in elevation from one floor to the next. A strategically placed window wall along the staircase provides a tantalizing glimpse into the lush forest that cradles the house.
With its seamless integration of architecture and nature, Madrone Ridge stands as a testament to the profound connection between human life and the land it inhabits. In the heart of the Madrone Ridge valley, where the creek’s life-giving waters flow and the seasons paint a vivid tapestry, the house on Madrone Ridge embodies the essence of living in harmony with the land. It is a sanctuary where the spirit of water shapes the landscape and the very soul of those fortunate enough to call it home.
Project Info:
-
Architects: Field Architecture
- Area: 4920 ft²
- Year: 2021
-
Photographs: Joe Fletcher
-
MEP Engineering: Engineering 350
-
Civil Engineering: Munselle Civil Engineering
-
Structural Engineering: Strandberg, Strandberg Engineering
-
Landscape Architect: Lutsko Associates
-
Project Team: Daniel Widlowski, Brian Washburn, Mark Jardine
-
Design Team: Ann Lowengart Interiors
-
General Contractor: Dowbuilt
-
Country: United States
- © Joe Fletcher
- © Joe Fletcher
- © Joe Fletcher
- © Joe Fletcher
- © Joe Fletcher
- © Joe Fletcher
- © Joe Fletcher
- © Joe Fletcher
- © Joe Fletcher
- © Joe Fletcher
- © Joe Fletcher
- © Joe Fletcher
- © Joe Fletcher
- © Joe Fletcher
- © Joe Fletcher
- © Joe Fletcher
- © Joe Fletcher
- © Joe Fletcher
- © Joe Fletcher
- © Joe Fletcher
- © Joe Fletcher
- © Joe Fletcher
- © Joe Fletcher
- © Joe Fletcher
- © Joe Fletcher
- © Joe Fletcher
- © Joe Fletcher
- © Joe Fletcher
- © Joe Fletcher
- Plan – Site. © Field Architecture
- Plan – Ground floor. © Field Architecture
- Sketch. © Field Architecture
- Sketch. © Field Architecture
- Sketch. © Field Architecture
- Sketch. © Field Architecture
- Sketch. © Field Architecture


