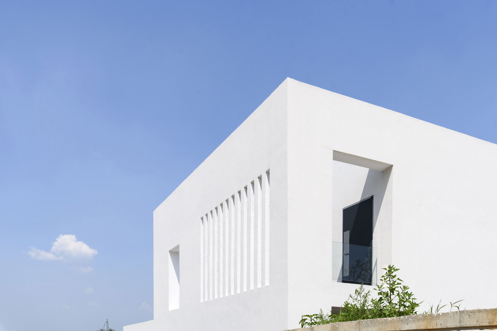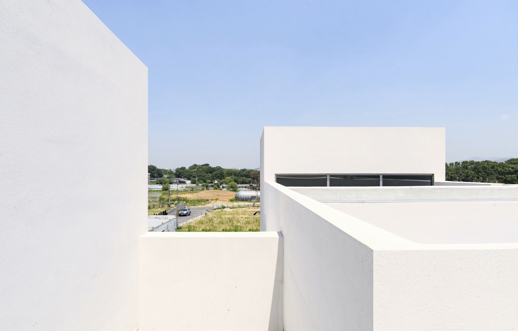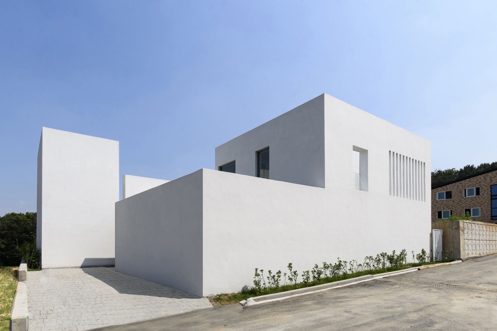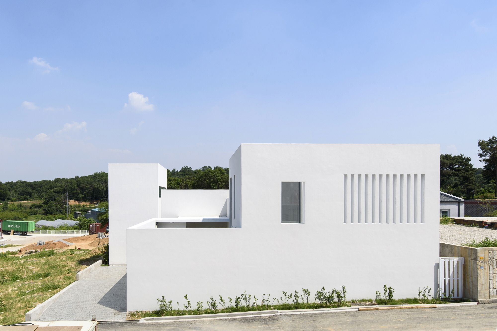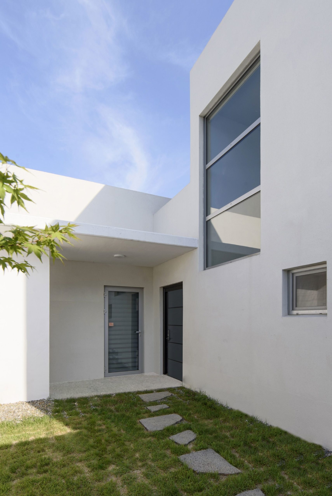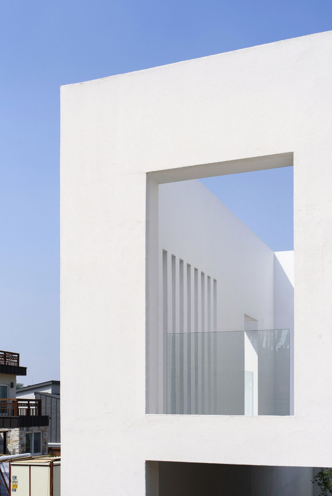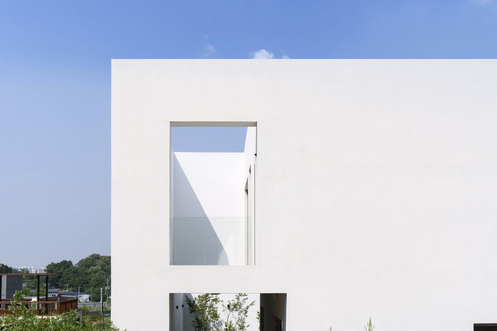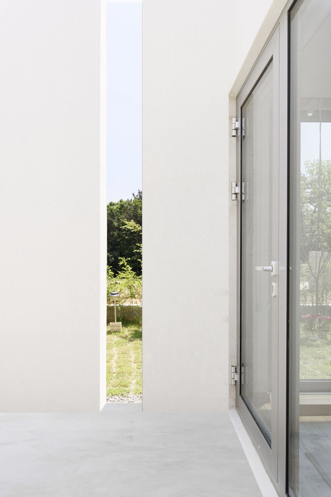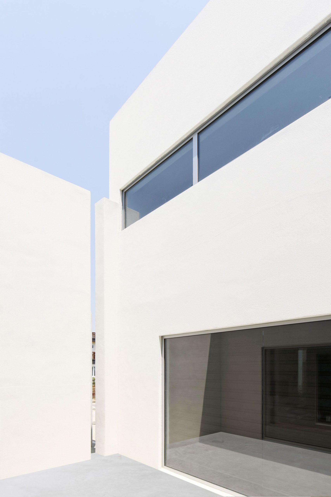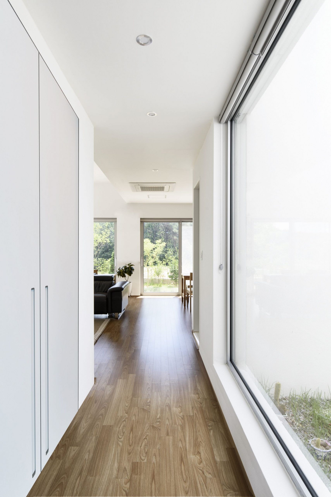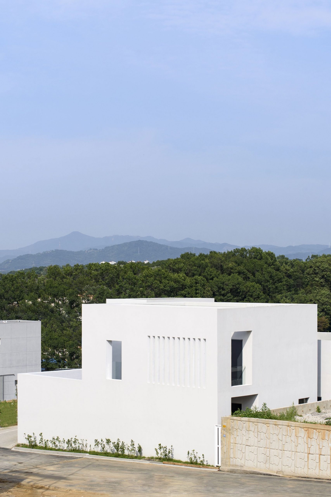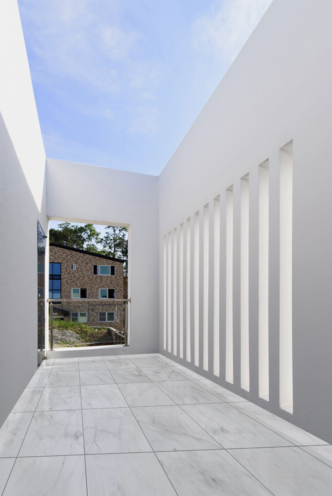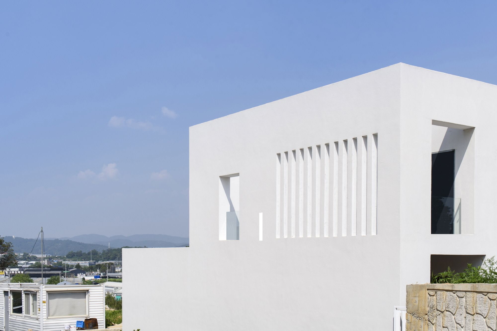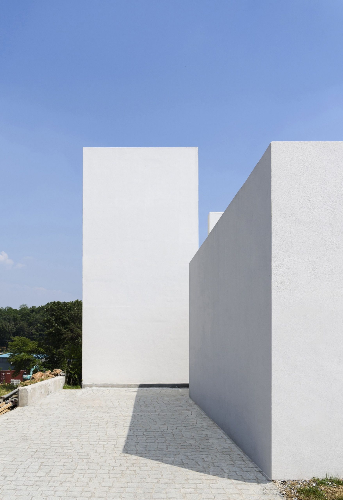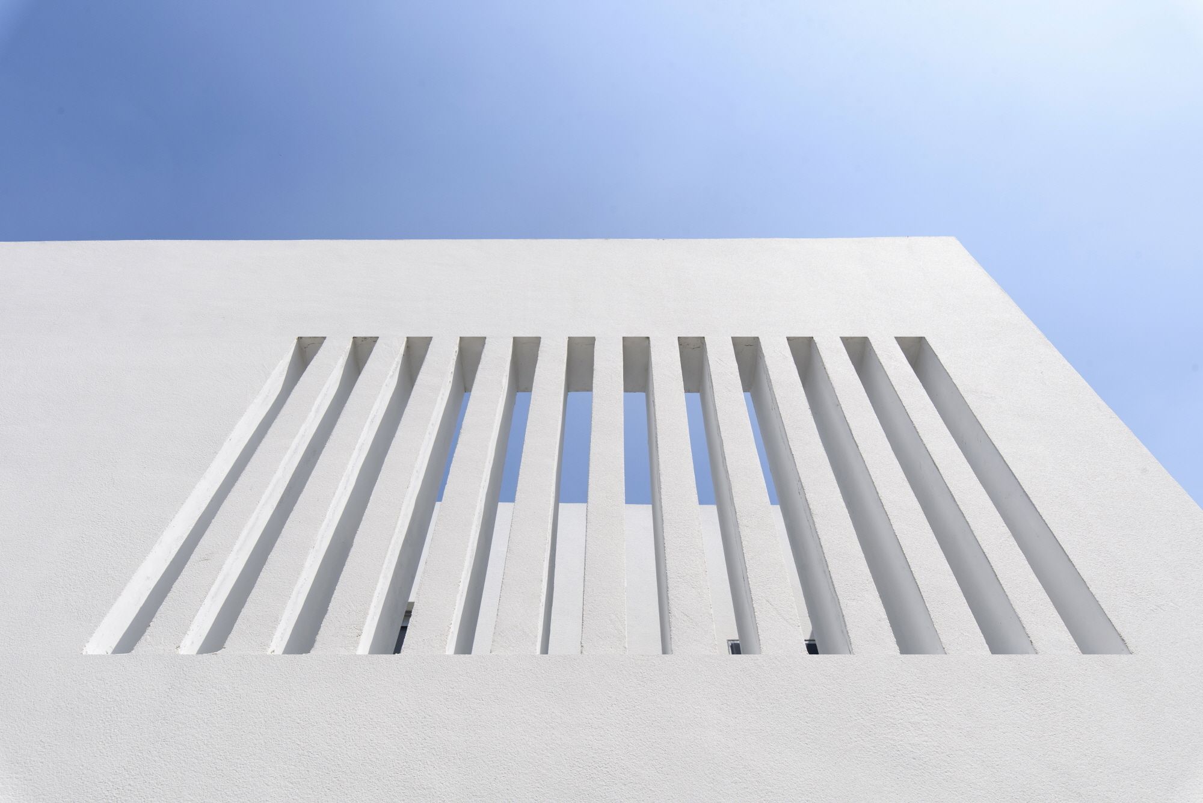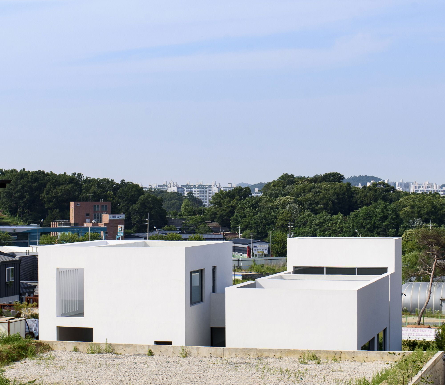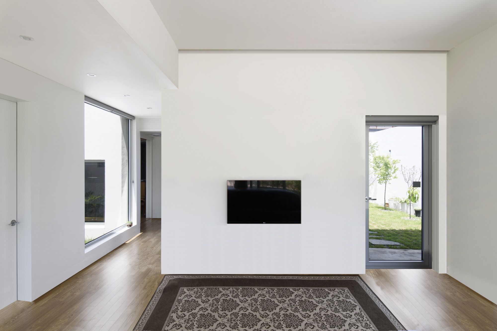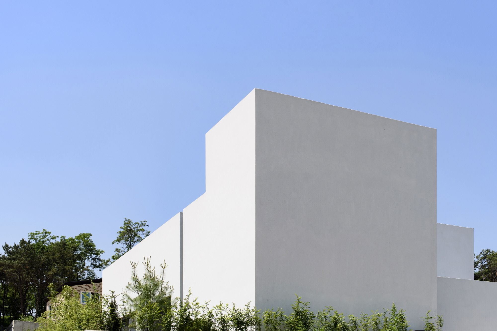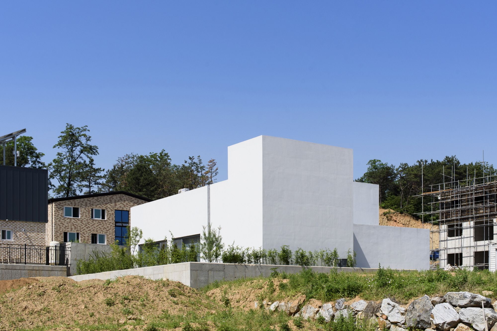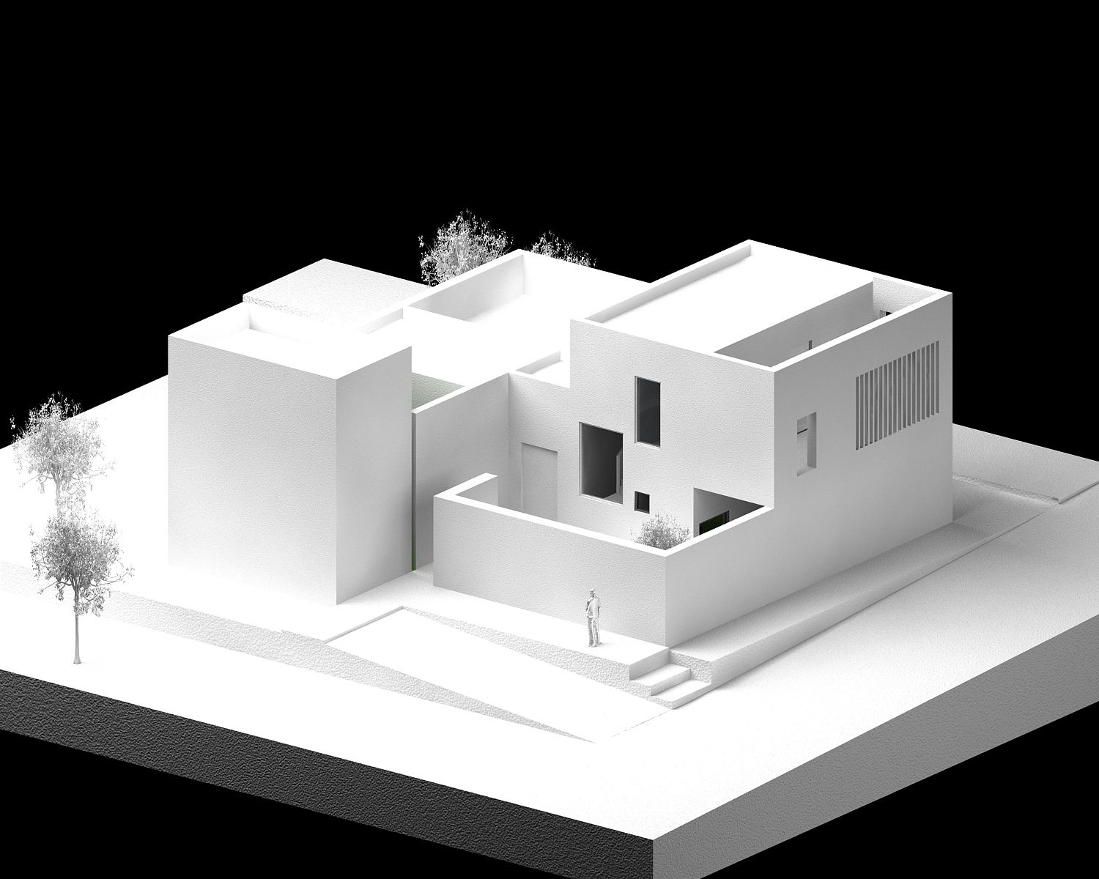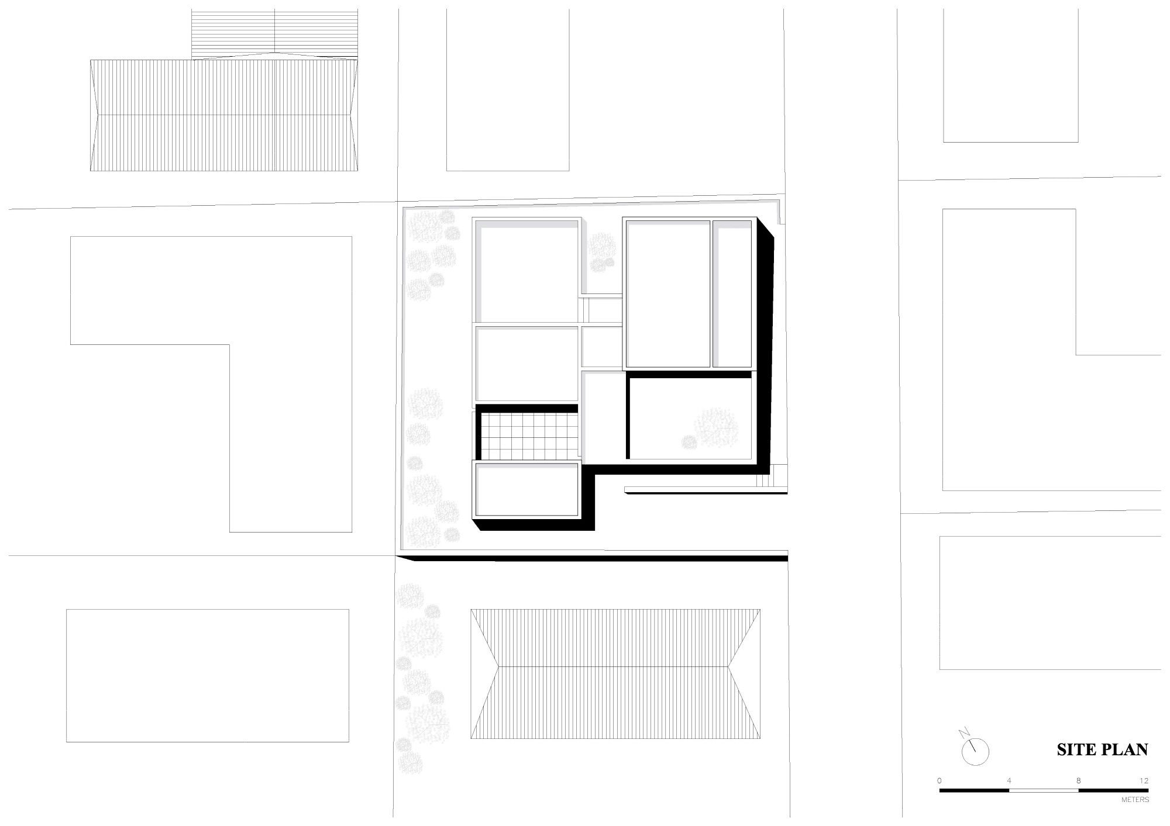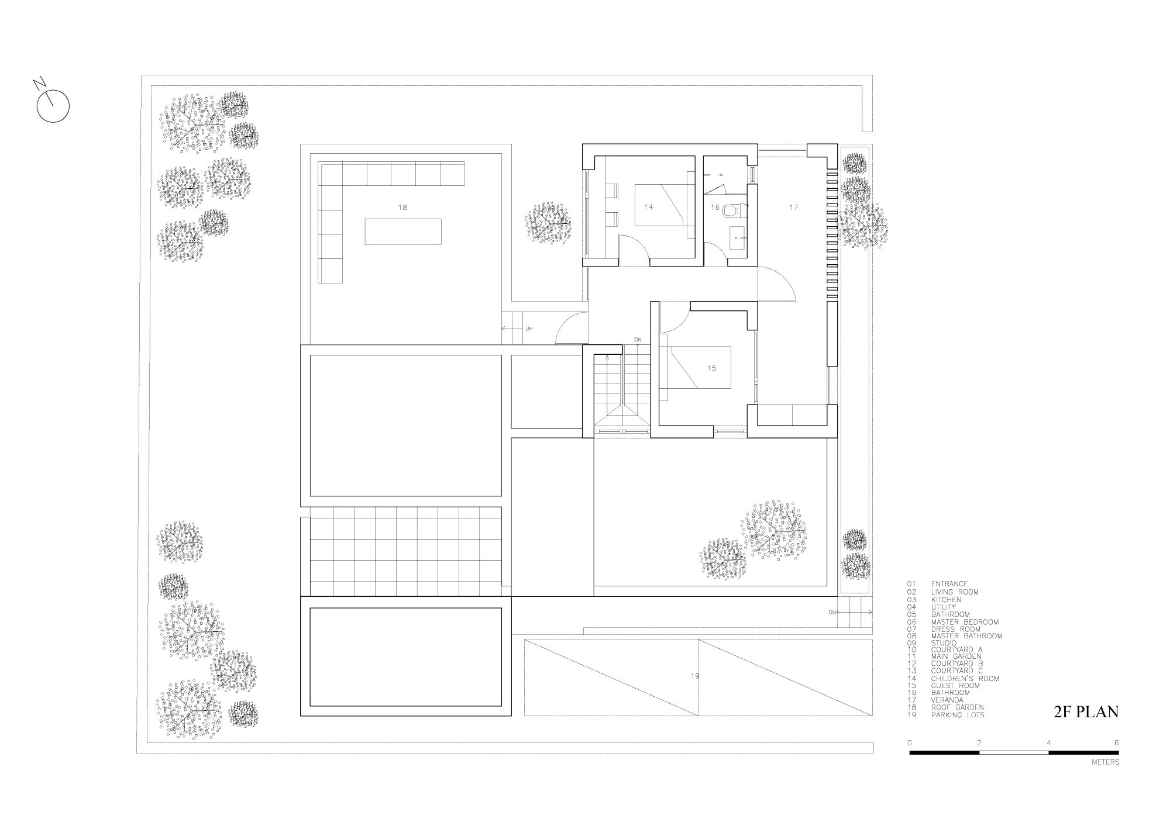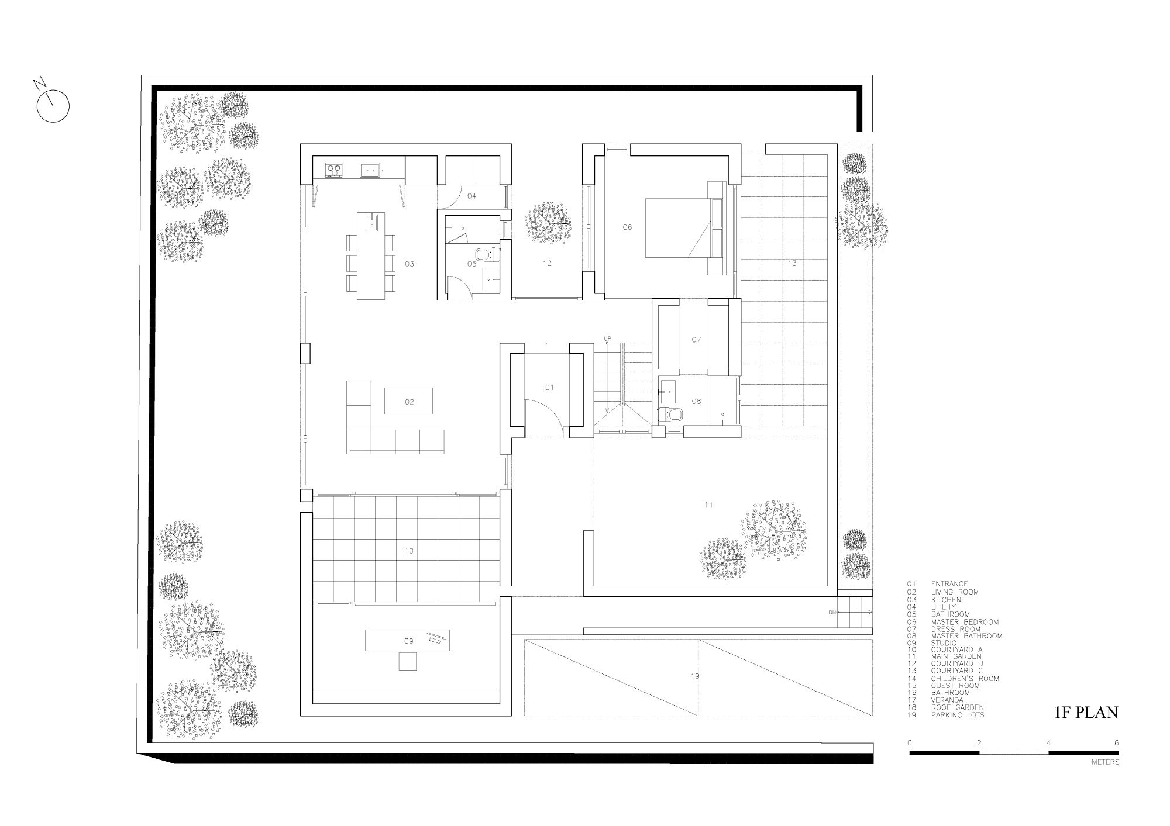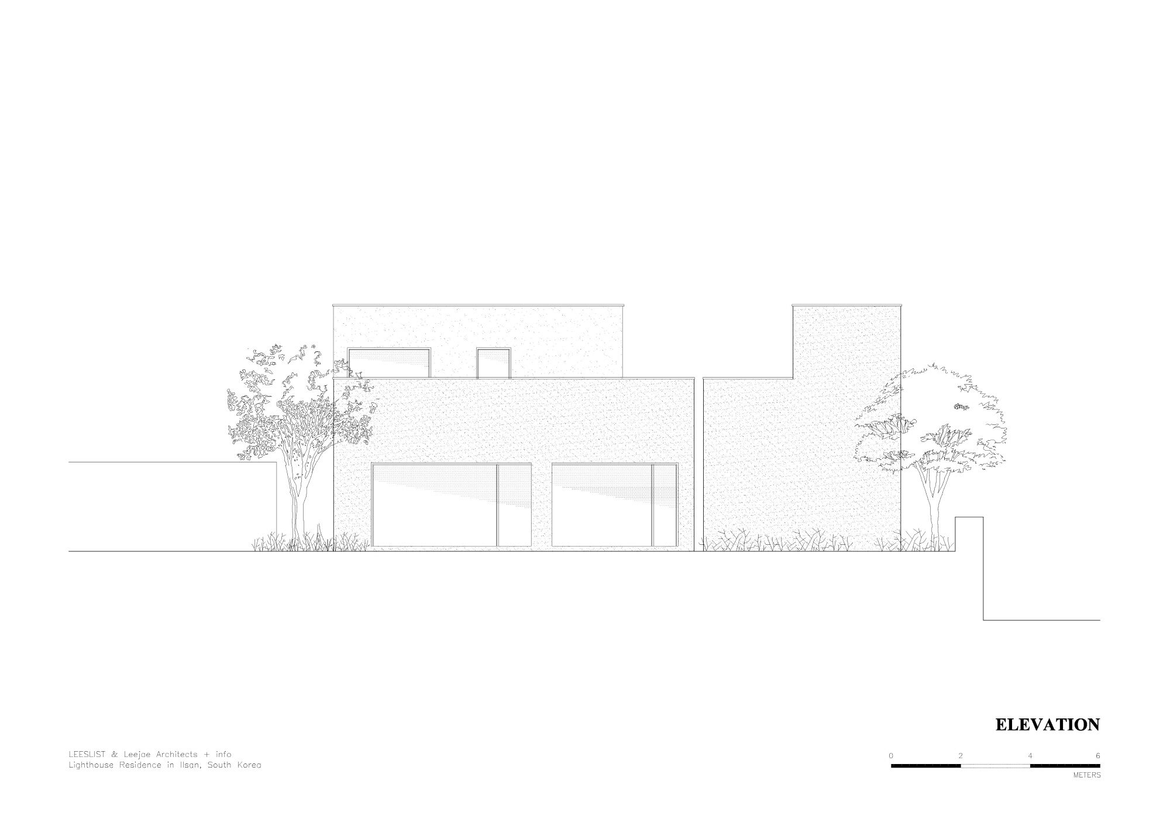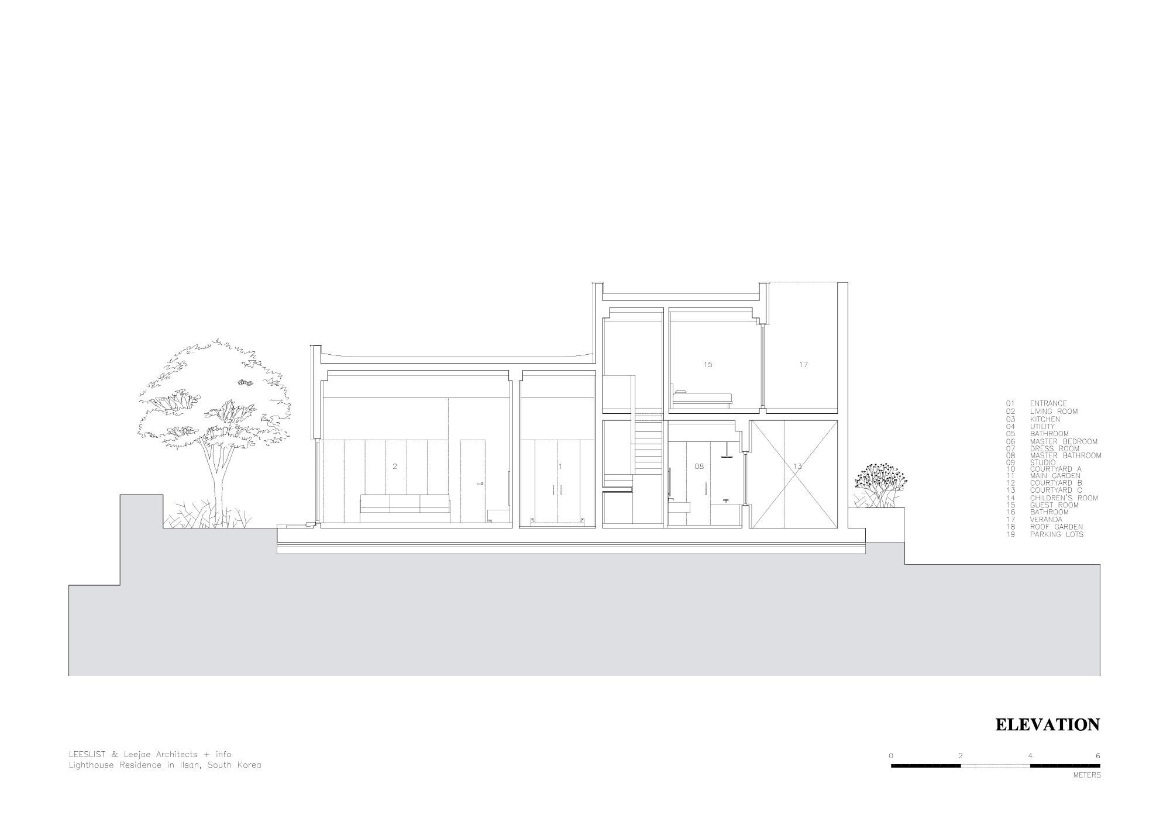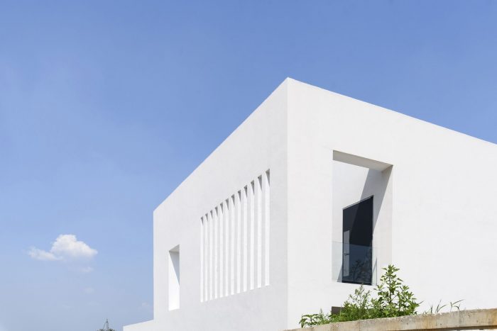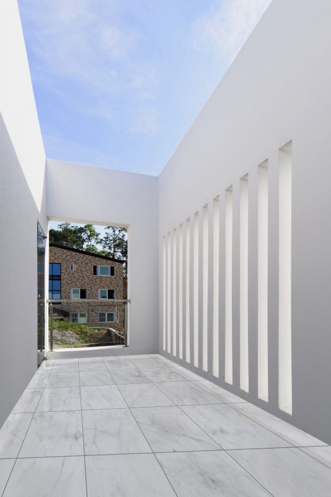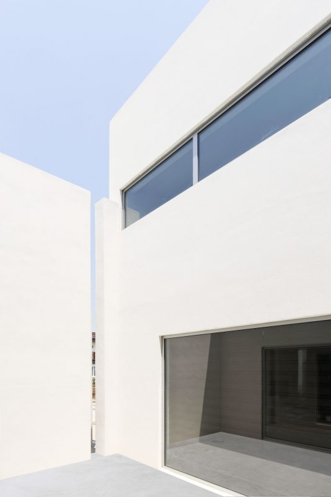Lighthouse Residence
This house is a detached house, size of 148.76㎡, built in Ilsan, Gyeong-gi Province.
General floor plan for three-member-family consists of the main living room, three bedrooms, two bathrooms, one dress room, kitchen and a workshop; a detached house of 148.76. This house, so called a Light – House, represents the characteristic of owner’s occupation. The land condition for this Light-House was created by land division of about twenty-house-size. Five houses are already completed, and others are currently under construction.
 Light-House is aims for something higher than a physical housing where you simply eat and sleep; it pursues co-existing of nature and humanity through continuous relationship via interior and exterior of the building. Predicting this region to be crowded with houses in a near future, Light-House is designed to protect owner’s private life from others’ eyes.
Light-House is aims for something higher than a physical housing where you simply eat and sleep; it pursues co-existing of nature and humanity through continuous relationship via interior and exterior of the building. Predicting this region to be crowded with houses in a near future, Light-House is designed to protect owner’s private life from others’ eyes. The three land sides that are touched by other residents’ are equally divided so that they can be entirely surrounded by the exterior wall of the housing. For the last side, an open view of whole window is installed towards the beautiful landscape, created by the thorough design of terraced heights of the housing complexes. Moreover, in accordance with owner’s lifestyle, Light-House is designed for the frequent use of outdoor space in warm seasons. We hope our residents to have a peaceful and protected space where you can enjoy your rest in an outdoor space and courtyard, separated from others’ view.
The three land sides that are touched by other residents’ are equally divided so that they can be entirely surrounded by the exterior wall of the housing. For the last side, an open view of whole window is installed towards the beautiful landscape, created by the thorough design of terraced heights of the housing complexes. Moreover, in accordance with owner’s lifestyle, Light-House is designed for the frequent use of outdoor space in warm seasons. We hope our residents to have a peaceful and protected space where you can enjoy your rest in an outdoor space and courtyard, separated from others’ view.
 The exterior wall of Light-House is finished with white cement render. It faces a clear, open courtyard which you can naturally meet entering the building along with the wall. Residents can enter the building as they walk along the courtyard. The courtyard, due to the fake wall installed for blocking the attention, is both an inside and an outside of the building, which is a traditional architectural concept of Oriental Architecture, intentionally applied to the sequence of Light-House spaces. Therefore, residents can experience a flexible relationship with inside and outside following the natural spatial flow.
The exterior wall of Light-House is finished with white cement render. It faces a clear, open courtyard which you can naturally meet entering the building along with the wall. Residents can enter the building as they walk along the courtyard. The courtyard, due to the fake wall installed for blocking the attention, is both an inside and an outside of the building, which is a traditional architectural concept of Oriental Architecture, intentionally applied to the sequence of Light-House spaces. Therefore, residents can experience a flexible relationship with inside and outside following the natural spatial flow. In the Light-House, two big courtyards and one small courtyard – three in total – are designed, and they allow you to enjoy the fresh air and sunshine totally alone in your own space. Moreover, two exterior terrace spaces are located closely with each room in outdoor, in which the identical finishing to the floor is used, which also makes it difficult to distinguish inside from outside.
In the Light-House, two big courtyards and one small courtyard – three in total – are designed, and they allow you to enjoy the fresh air and sunshine totally alone in your own space. Moreover, two exterior terrace spaces are located closely with each room in outdoor, in which the identical finishing to the floor is used, which also makes it difficult to distinguish inside from outside.
Light-House, in order to maximize the energy efficiency of natural temperature control, has its big windows directed towards south so that whole house can be heated through sunlight in winter. Also, to use energy efficiently, radiant heating system is installed in newly constructed concrete floor. Moreover, you can almost feel the inside of house as the part of outside, due to the reflected natural light thanks to finishing the whole with white-colored interior and the ceiling installed on the roof which leads the light into the deep space of its house.
 Project Info
Project Info
Architects : LEESLIST & Leejae Architects
Location : Gyeonggi-do, South Korea
Year : 2016
Type : Residential
Photographs : Yang Woosang
