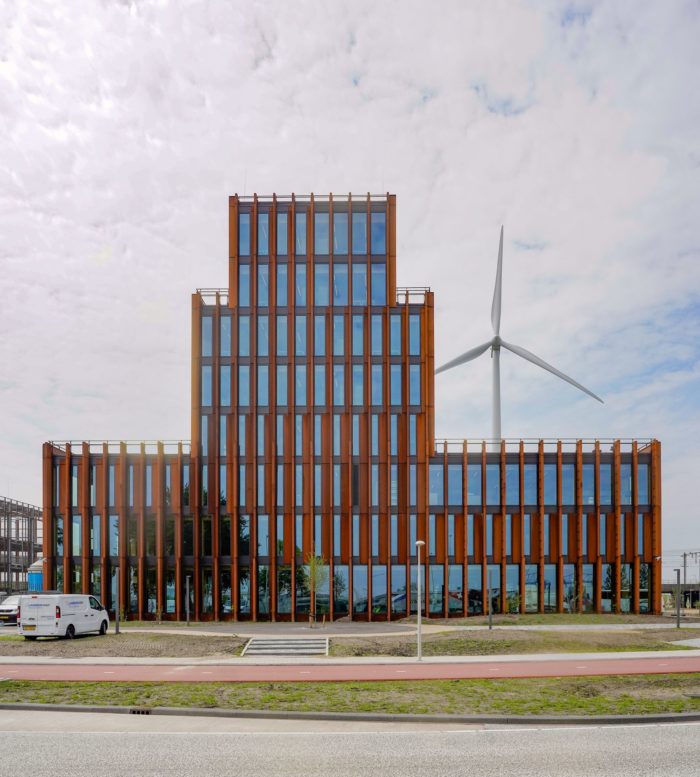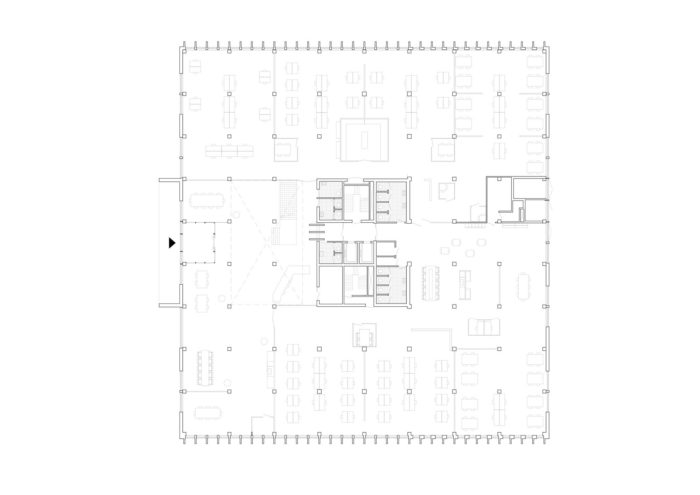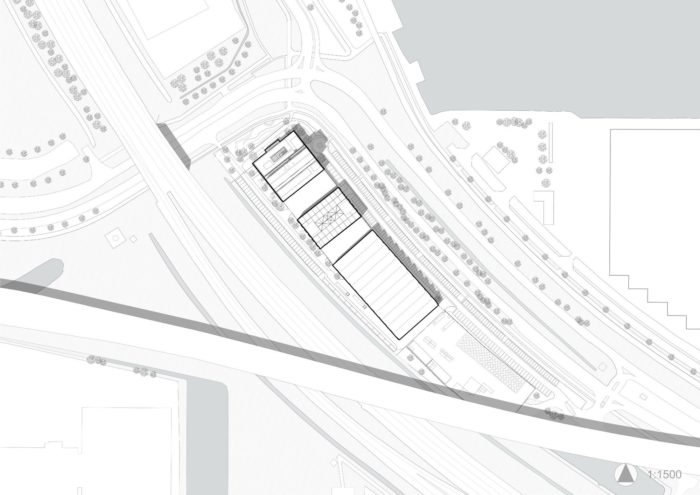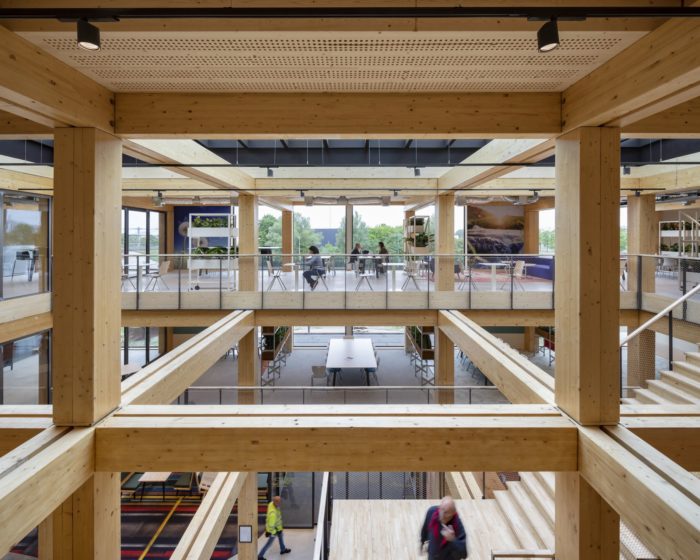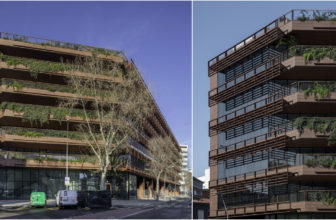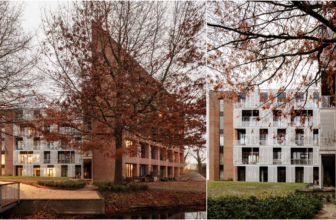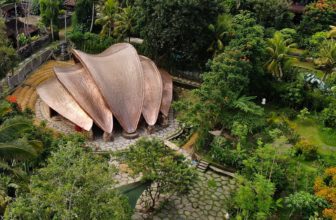De Zwarte Hond was given the responsibility by the energy network company Alliander to create the new regional offices called ‘Liander Westpoort.’ The project is in Amsterdam’s port area and includes an office building, workshops, warehouses, test facilities, and an educational and parking building. De Zwarte Hond collaborated closely with Alliander, IMd, Copper8, and DGMR to establish sustainability goals prioritizing elevated flexibility, scalability, and modularity.
Liander Westpoort’s Design Concept
The office building and training facilities are constructed entirely of timber to create a flexible and conducive working environment. The parking building has a versatile structural design that can expand or contract as needed. The facades feature weather-resistant Corten steel, ensuring the longevity and resilience of the regional office.
The site’s design comprises buildings and open areas arranged in a pattern similar to a barcode. The office is located at the highest point, making it a noticeable feature visible from the A5 motorway. Additionally, the wooden construction of the office contributes to creating a healthy work environment. It’s worth noting that Liander Westpoort has given equal importance to all aspects of the Liander Westpoort project.
The workshops and storage spaces have been carefully designed to match the office building, creating a robust and impressive whole. The architecture is reminiscent of the industrial golden age but aims to be sustainable and forward-looking. The construction is economically efficient due to its compact design, minimal facade area, and focus on reusing materials.
The atrium is a spacious area that encourages people to come together and connect. It features wooden staircases in the center, which create a warm and inviting atmosphere. The Liander Westpoort is designed with sustainability, operates without gas, and is energy neutral. This, in turn, contributes positively to a circular economy. The landscape design is biodiverse and welcoming to both humans and animals. The lush vegetation surrounding and decorating the buildings provides a habitat for insects, birds, amphibians, and small mammals.
Project Info:
Architects: De Zwarte Hond
Area: 21000 m²
Year: 2023
Photographs: Jaques Tilleman, ScagliolaBrakkee
Lead Architects: Erik Roerdink
City: Amsterdam
Country: The Netherlands
- © Jaques Tilleman
- © Jaques Tilleman
- © ScagliolaBrakkee
- © ScagliolaBrakkee
- © ScagliolaBrakkee
- © ScagliolaBrakkee
- © ScagliolaBrakkee
- Plan – Site
- Plan – Ground floor
- Plan – Third floor
- Plan – Sixth floor
- Elevation
- Elevation
- Section


