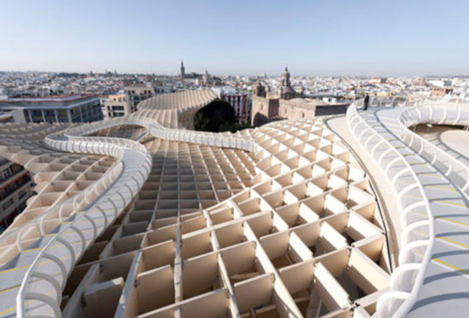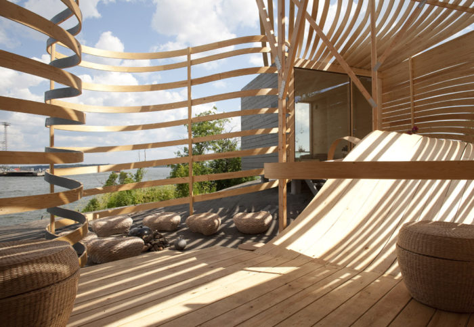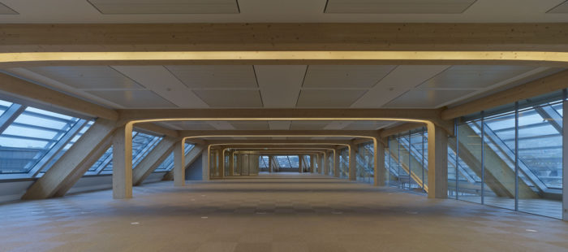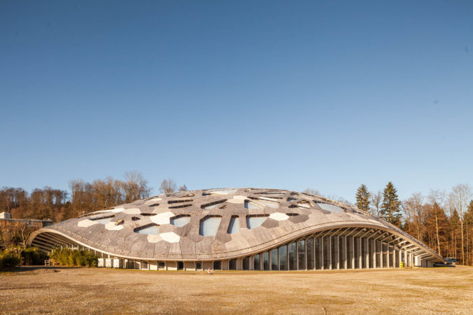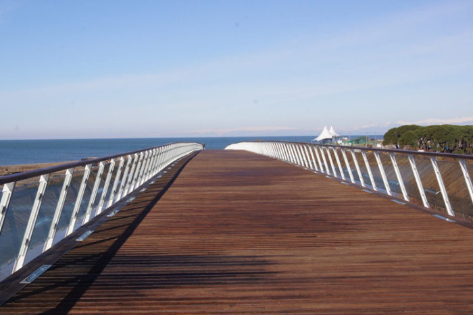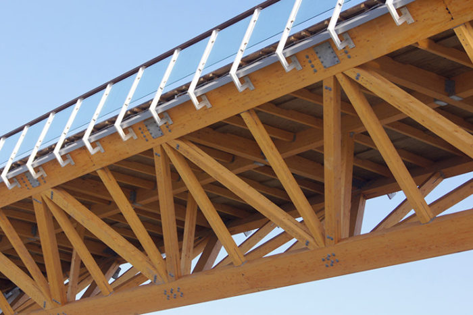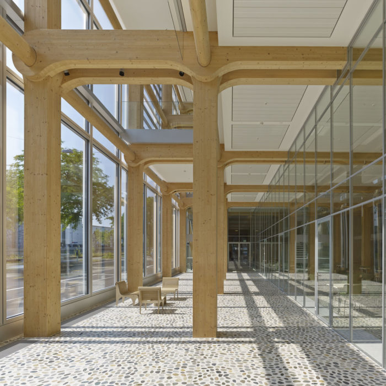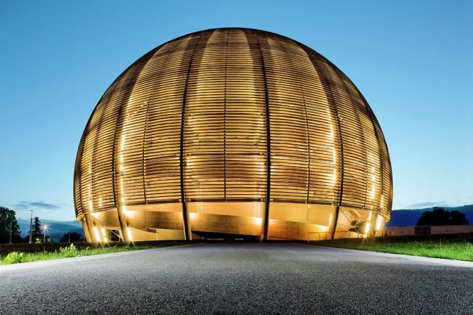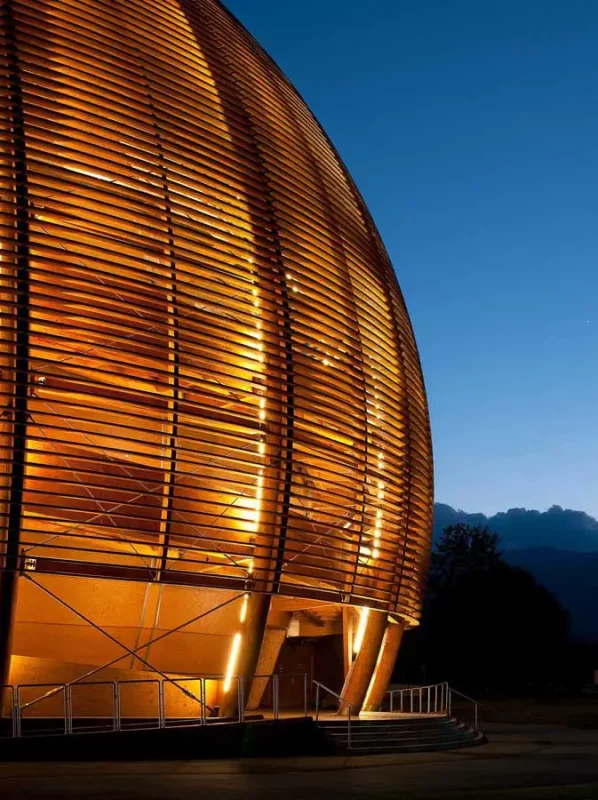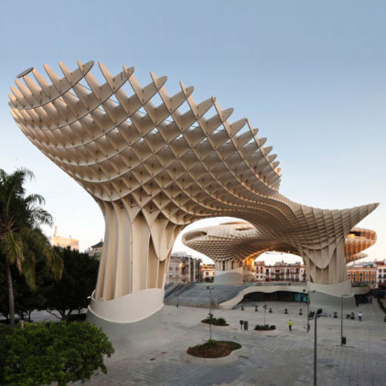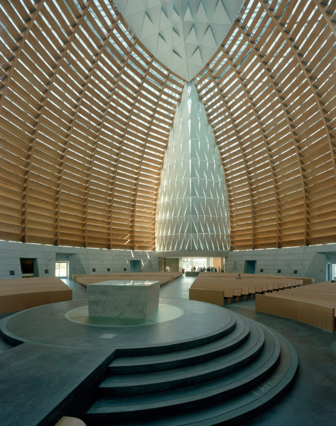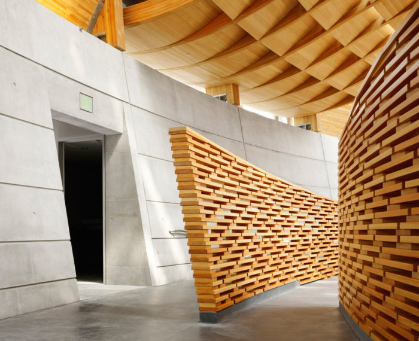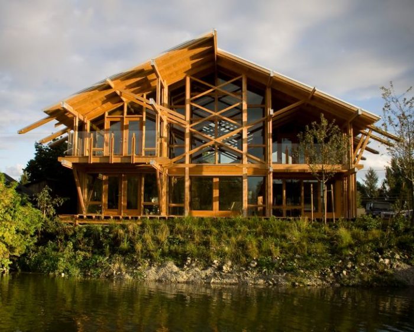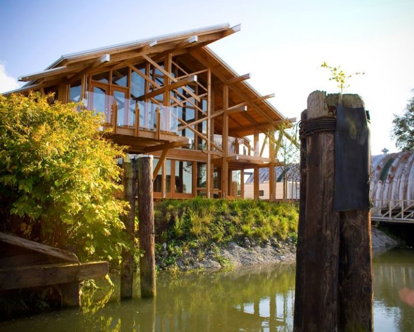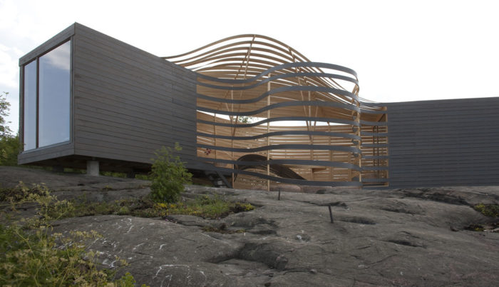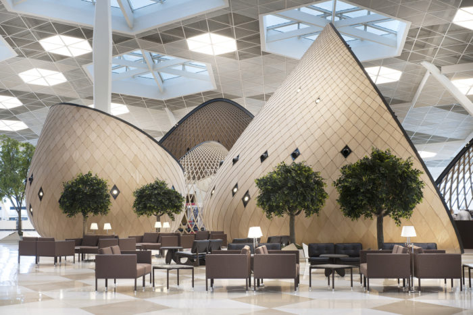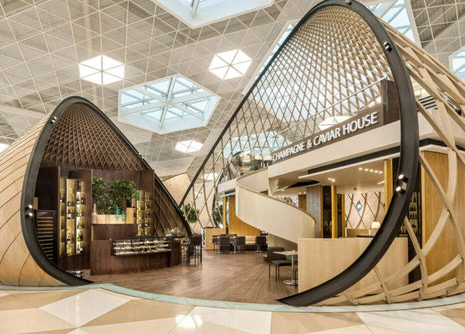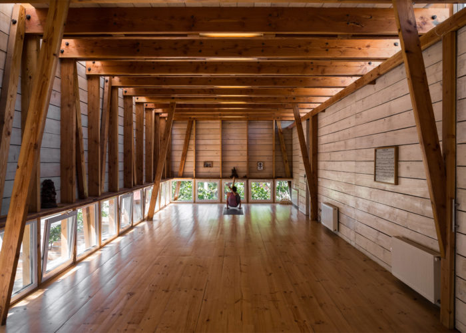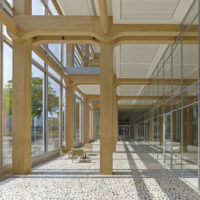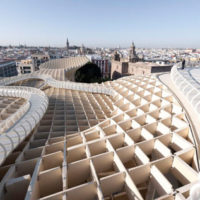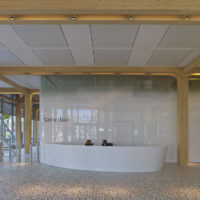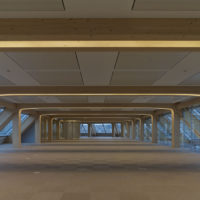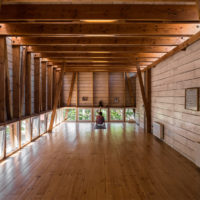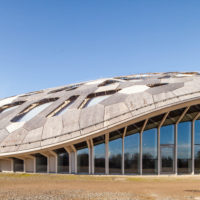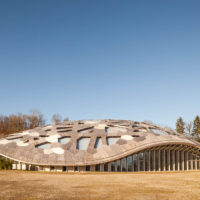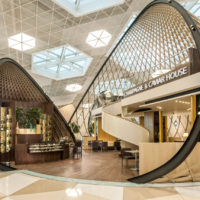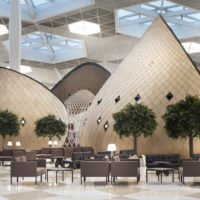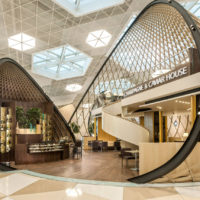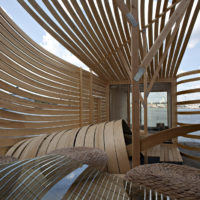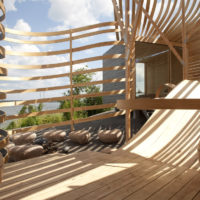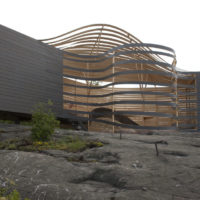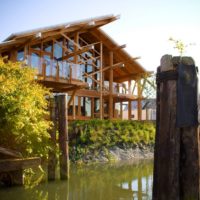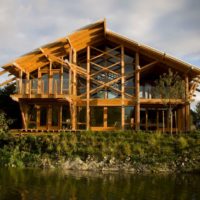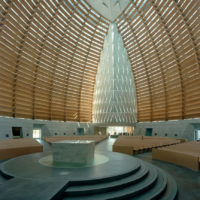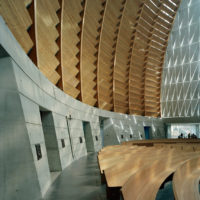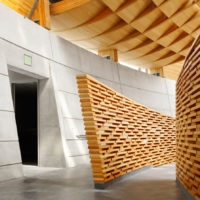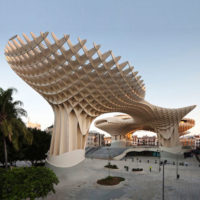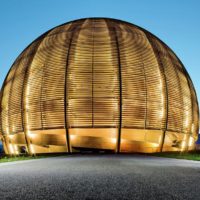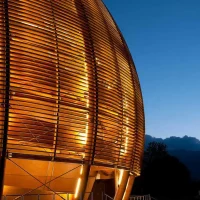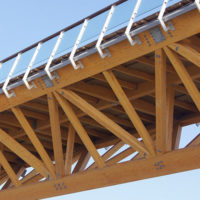Are Wood Buildings a Sustainable Building Choice?
The role of design in the construction of the built environment is crucial in preserving a legacy for future generations, particularly given the challenges posed by climate change and unsustainable development. It holds a key place in ensuring the well-being of humanity and the preservation of other species. Achieving sustainable urban development requires an architectural and planning approach that views the city as a complex, interconnected system within its natural surroundings. This approach aims to employ renewable, environmentally friendly energy sources and materials, with a strong emphasis on resource protection, conservation, and responsible management. This encompasses efficient use of water and energy, optimal land utilization, and effective building operation and maintenance. In our current era, there is an urgent need for a fundamental shift in perspective, where sustainability becomes a central concern for every individual, extending beyond environmentalists. This shift is essential for securing our future existence.
Over time, architectural construction materials and design principles have seen significant evolution. Different historical periods have witnessed various building methods, materials, and architectural styles, with many historical structures enduring to this day. Extensive research and analysis have been dedicated to these historical constructions. Wood, one of the earliest building materials, has been used for shelter and protection since ancient times. Despite the advancements in technology and the availability of alternatives like plastic, metal, concrete, and aluminum, wood remains a favored choice due to its aesthetic appeal, insulation properties, and malleability in shaping. Wood is an organic, fibrous, diverse, and anisotropic material derived from trees, living organisms. It possesses physical properties such as moisture content, weight, thermal expansion, heat and electrical conductivity, and durability. Its natural resistance is unmatched among plant tissues, which enhances its longevity.
While the mechanical properties of wood Building are challenging to analyze due to its heterogeneity and anisotropy, properties related to its fibers, like pressure and tensile strength, surpass transverse strengths. Wood’s mechanical properties change with fluctuations in moisture content, leading to deformations, color changes, corrosion, and vulnerability to insects. To preserve wood, it often undergoes treatments with substances like mercury chloride, creosote, copper sulfate, zinc chloride, chromium, arsenic, boron, fluorine salts, or linseed oil.
Wood serves various roles in construction, including functioning as load-bearing elements, cladding, panels, insulation, and decorative moldings. It is crucial in furniture production, with applications such as beams, pillars, floors, supports, and roof systems. The choice of tree species, like pine, fir, spruce, beech, oak, and chestnut, depends on the specific use, whether it’s for siding, flooring, roofing, or wall coverings. Wood also plays a significant role in woodwork elements such as frames, sashes, glazing bars, caps, and doorposts.
Examples Of Wood Buildings Based Architectural Structure
In modern societies, there is a growing trend of substituting steel and concrete with wooden materials, which represents a departure from traditional practices. Today, wood is being employed not only in the construction of smaller, specialized homes but also in the development of massive, impressive structures, such as skyscrapers, which showcase remarkable scale and architectural innovation.
1- Anaklia-Ganmuhkuri Pedestrian Bridge | Tbilisi, Georgia (2012)
The Tamedia headquarters in Zurich, designed by Fast + Epp, is an architecturally innovative building that prominently features timber as the primary structural material. This choice not only offers environmental sustainability but also adheres to high energy standards. The building incorporates an “intermediate” space for energy efficiency, and it maximizes office space while maintaining a seamless connection with neighboring buildings. Architecturally, the timber-based structural system contributes to a unique interior and exterior, with a strong focus on energy efficiency through extensive glazing. The building’s “intermediate” space serves as a thermal barrier and transforms into open-air terraces, enhancing its connection with the surrounding landscape.
2- Tamedia Office Building | ZURICH, SWITZERLAND (2013)
The Tamedia headquarters project in Zurich, designed by Shigeru Ban Architects, is notable for its extensive use of timber as the primary structural system, offering both technical and environmental advantages. This innovative approach imparts a distinct character to the workplace with visible structural elements. The building’s design places a strong emphasis on sustainability, with timber as the main structural material due to its renewable nature and low CO2 emissions during construction. The mechanical system is engineered to meet high energy standards. Located at the heart of Zurich, the site features a 50-meter linear façade along the Sihl water canal. The building’s layout adheres to the existing structure’s footprint, optimizing office space.
The primary entrance, situated at the north corner of Werdstrasse and Stauffacherquai, serves as the main access point for the entire complex. The building comprises seven stories above ground and two basement levels, resulting in a net area of 8,602 square meters. An additional 1,518 square meters are accommodated in a two-floor extension on the neighboring building’s roof. The architectural standout is the timber structural system, visible both from the inside and outside. The glazed exterior meets stringent Swiss energy consumption regulations. An “intermediate” space on the east façade acts as a thermal screen, offering a unique spatial experience. These “balconies” provide informal meeting and rest areas with retractable glass windows, effectively connecting the interior with the surrounding landscape.
3- Globe of Science and Innovation at CERN | Geneva, Switzerland (2004)
Designed by T. Buchi and H. Dessimoz, CERN, the European Organization for Nuclear Research, is renowned not only for its Large Hadron Collider but also for the Museum Globe of Science and Innovation. This domed structure, primarily constructed from wood, stands as a symbol of sustainability and hosts exhibitions on contemporary technology and scientific research. With a towering height of 27 meters and a diameter of 40 meters, the Museum Globe is an unusual and eye-catching presence in the academic world. The timber used in its construction serves as a carbon sink, with various types of wood absorbing and storing significant amounts of carbon dioxide while releasing oxygen. This underscores the Globe’s unwavering commitment to sustainability.
4- Metropol Parasol | Seville, Spain (2011)
Designed by J. Mayer H. Architects, the Metropol Parasol is a distinctive architectural structure located in Seville, Spain. Under its unique parasol-shaped canopy, it accommodates an archaeological museum, a farmer’s market, an elevated plaza, as well as various bars and restaurants. Impressive in scale, it stretches 175 meters in length and 50 meters in width, earning it the distinction of being the world’s largest wooden structure. The space beneath the Metropol Parasol is not only designed for leisure and communal gatherings but also incorporates a small farmer’s market, a restaurant, and an observation deck that offers panoramic views of Seville’s historic district.
5- The Cathedral of Christ the Light | OAKLAND, UNITED STATES (2008)
Designed by SOM (Skidmore, Owings & Merrill), the modern Cathedral of Christ the Light in Oakland, California, upholds the tradition of constructing churches with wood, a practice that has transcended time. This tradition extends not only to small rural churches and chapels but also to large urban cathedrals. At night, the cathedral gives the impression of radiating divine light, aligning with its name, “Christ Church Cathedral – Light of Light.”
The Cathedral of Christ the Light employs cutting-edge technologies to create an open and spacious atmosphere. With a seating capacity of 1,350, it incorporates advanced materials, including glue-laminated timber, architecturally exposed reinforced concrete, high-strength steel tension rods, aluminum, and glass, to achieve both structural efficiency and luminosity. Designed to last for 300 years, the building is equipped with a base isolation system and superstructure materials that enable it to withstand seismic forces, even beyond the most severe earthquake scenarios.
6- Canadian Timber House | Canada (2011)
Designed by Scott M. Kemp for his own family, this British Columbia timber home stands out for its exceptional features, particularly the use of salvaged wood. Notably, it has received the esteemed LEED Platinum rating from the Canadian Green Building Council, underscoring its commitment to sustainability.
Situated on the banks of the Fraser River near Ladner, this eco-friendly residence takes full advantage of its riverfront location, offering picturesque views and capitalizing on the river’s consistent temperatures. The house incorporates innovative environmental features, including salvaged wood, a closed-loop geothermal system suspended beneath the dock that works in tandem with a heat pump to provide hot water, radiant floor heating, and cooling. Moreover, the home’s energy-efficient design, featuring high-performance glazing and a tightly sealed thermal envelope made from SIPs (Structural Insulated Panels), significantly reduces energy consumption.
7- WISA Wooden Design Hotel | HELSINKI, FINLAND ( 2009)
Architect Pieta-Linda Auttila has crafted a prototype holiday home in Helsinki, Finland, as part of the WISA Wooden Design Hotel project for UPM Kymmene, a Finnish forest products brand. This exceptional structure showcases a sculptural wooden trellis situated between two box-like ends. The construction primarily uses pine, spruce, and birch sourced from Finnish forests. The two solid volumes function as sleeping and living spaces, offering sweeping views of the sea on one side and the city on the other, courtesy of expansive windows. The elegant wooden trellis, composed of curved panels, not only acts as a windscreen for a central patio but also serves to filter the light, adding to the building’s unique character. The WISA Wooden Design Hotel is a stunning architectural marvel nestled in the maritime heart of Helsinki, surrounded by centuries of architectural history in the city.
8– Heydar Aliyev International Airport | BAKU, AZERBAIJAN (2014)
Azerbaijan’s Heydar Aliyev International Airport in Baku is on the verge of unveiling its new terminal, which boasts interior architecture and experiential design by the esteemed Autoban studio, based in Istanbul. This contemporary design represents a departure from the conventional airport concept of vast and impersonal spaces, drawing inspiration from Azerbaijani hospitality.
Autoban’s distinctive approach involves the use of striking wooden “cocoons” that create a welcoming atmosphere, foster a sense of discovery, and provide spaces for meetings or retreats. The design incorporates tactile natural materials like wood, stone, and textiles, all warmly illuminated. Additionally, Autoban has developed exclusive “Salam Lounges” tailored for business class passengers, extending their expertise in hospitality to premium travelers. The new terminal is poised to accommodate over six million passengers annually, offering an inviting and memorable gateway to Azerbaijan and the broader Caucasus region.
9- Elephant House Zoo Zürich | ZÜRICH, SWITZERLAND (2014)
Designed by Markus Schietsch Architekten Zürich, the new elephant house at the zoo is an integral element of the revamped Kaeng Krachan Elephant Park. One of its standout features is the remarkable wooden roof, crafted as a shallow, free-form shell structure. This distinctive roof seamlessly blends with the surrounding landscape, establishing an organic connection with the adjacent forest. Within the interior, the roof creates a captivating ambiance by filtering sunlight through its intricate structure, leading to ever-changing light conditions that resemble the dappled light found under a natural tree canopy.
The roof is crafted as a shallow, pre-fabricated wooden shell. On-site, skilled craftsmen bent and assembled triple-layer panels to achieve their distinctive shape. The roof’s openings were carefully cut on-site from the solid wooden shell. The building’s dynamic facade is composed of slats that seem to organically grow, forming a band that signifies the load-bearing sections of the structure. The iconic roof and the fluid facade combine to create an atmospheric and pictographic envelope, representing a harmonious fusion of architecture and the natural landscape. This symbolizes a unique blend of “Nature-Construction.”
10- Yogav Studio| New York (2015)
DX Arquitectos, a Chilean architectural studio led by German Rodriguez and Sergio Hidalgo, has designed a timber-framed roof extension for a yoga teacher’s home in Santiago. The teacher, who also serves as the director of Ashtanga Yoga Chile, sought a studio that would provide a seamless yet distinct separation between her personal and professional life. This studio was intended to meet the requirements for a comfortable yoga practice, including excellent ventilation, acoustic and thermal insulation, and a tranquil ambiance.
The entire studio structure was constructed using timber, with pine used for both the exterior and interior surfaces. The exterior pine was treated with carbonileo, a common protective finish in Chile, giving the extension its dark appearance. The interior pine was left untreated for the flooring and whitened for the walls to accentuate its grain. The choice of wood was also driven by its capacity to absorb moisture generated during yoga practice and its role in creating a serene atmosphere within the studio.
- © Didier Boy de la Tour
- © Fernando Alda
- © Didier Boy de la Tour
- © Didier Boy de la Tour
- © Pablo Blanco.
- © Andreas Buschmann
- © Andreas Buschmann
- © Kerem Sanliman
- © Kerem Sanliman
- © via UPM
- © via UPM
- © via UPM
- © Architect Scott M. Kemp
- © Architect Scott M. Kemp
- © Fernando Alda
- photos from Rolex
- photos from Rolex
- SONY DSC


