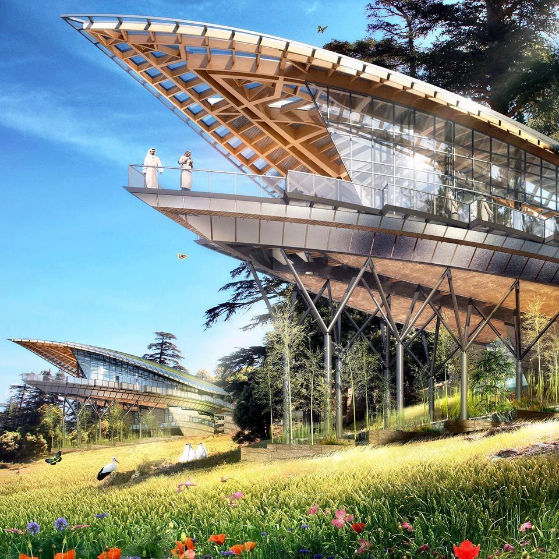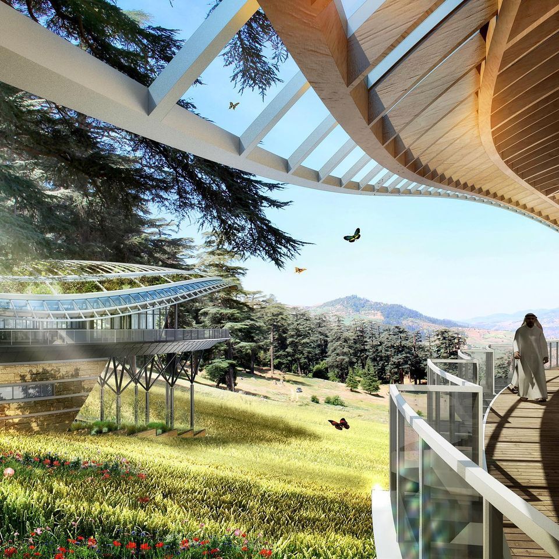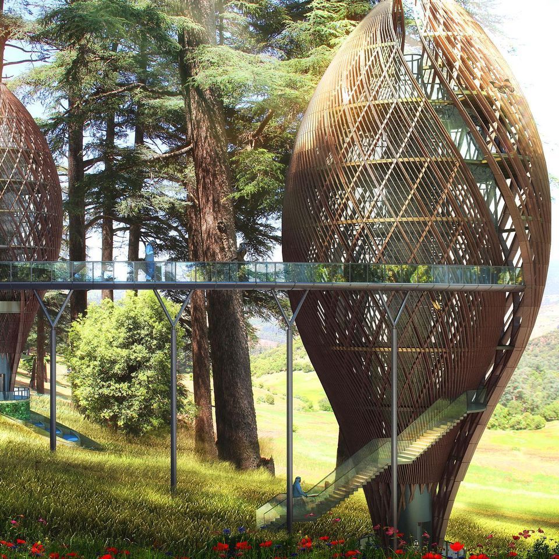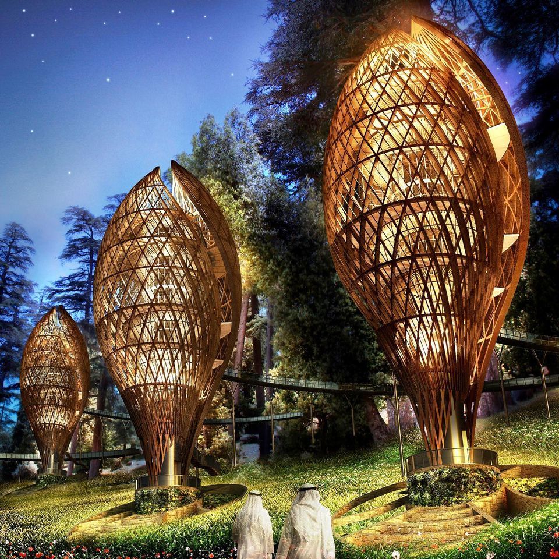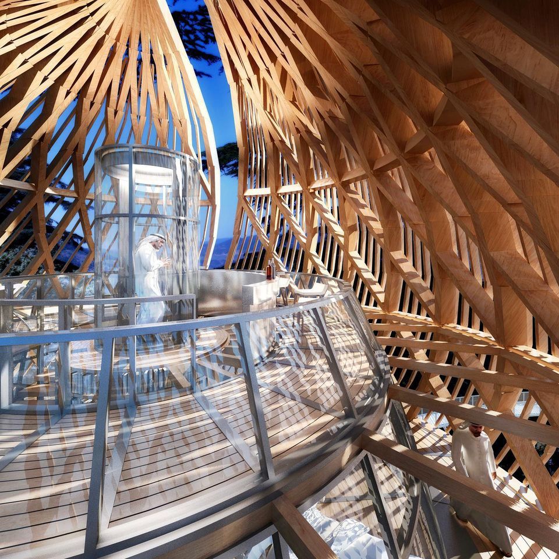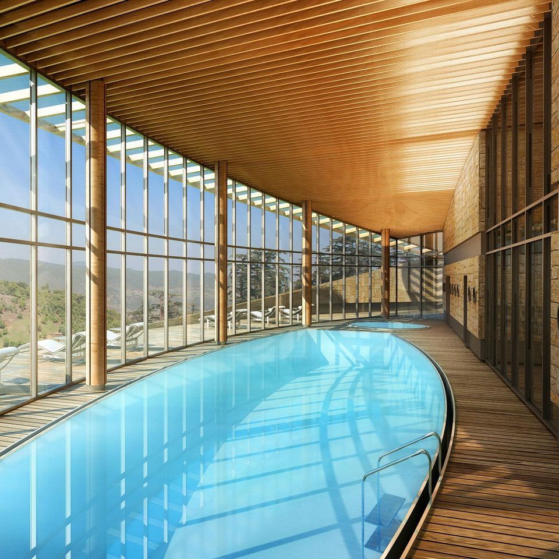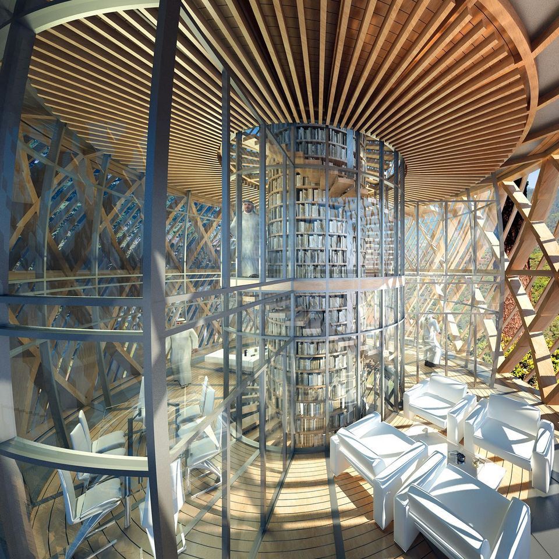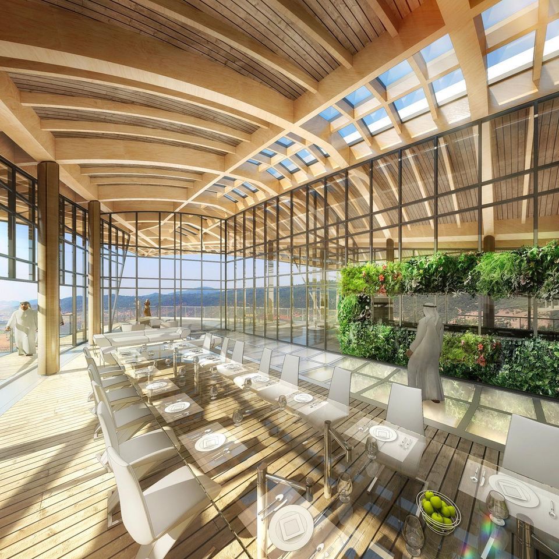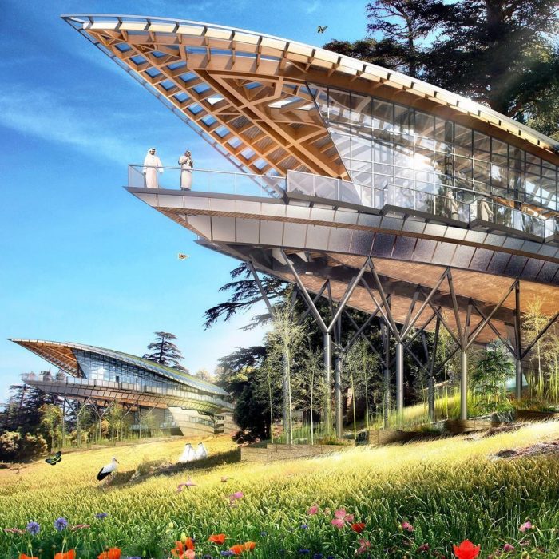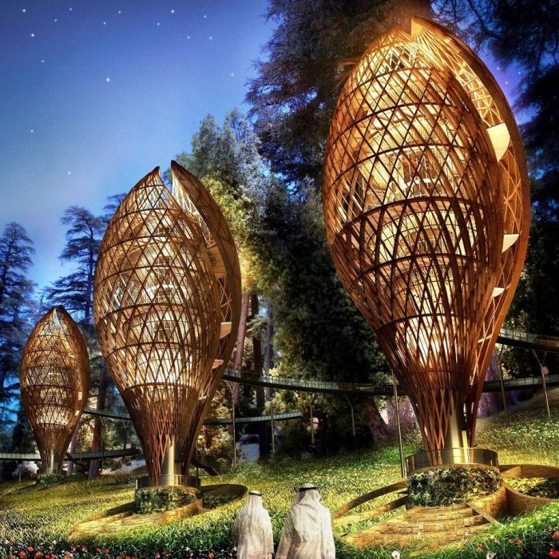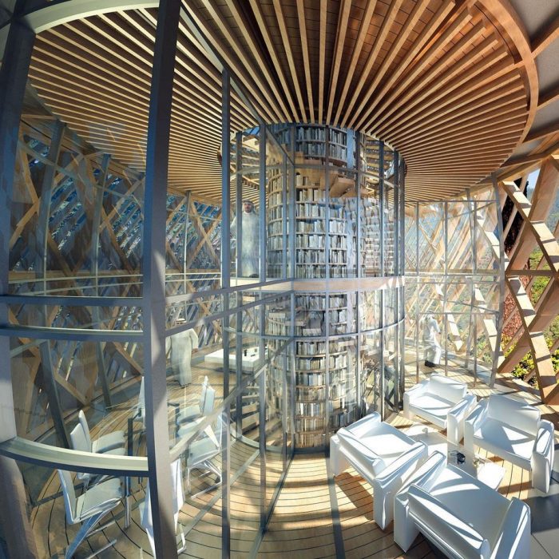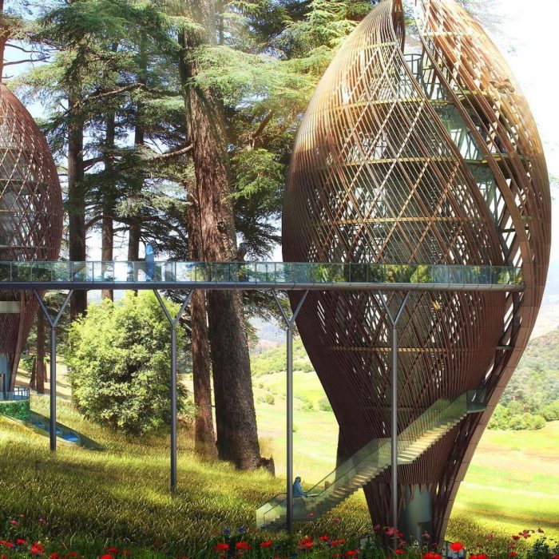Vincent Callebaut Architects have shared their proposals for a rest houses complex of chalets, located in King’s Forest, Morocco. Consisting of three general forms, Leaf, Nest, and Wave, each group of forms has its own unique language and dialogue with the surroundings. These three guest and client typologies are serviced by a staff complex, called Contoured which is masked by an artificial hill and reached by its own separate access road and parking. All are incorporated gracefully and beautifully into the landscape of the forest, and use substantial amounts of green/renewable energies to ensure that this continues to be the case.
The chalets proposed, ride a delicate line between maintaining independent identities, while maintaining continuity of idea and form. It’s a thin line, and Vincent Callebaut Architects seem to have developed quite a good sense of balance. Below is a supplemental description by the architects.
By the architecture, the project reflects the magnificent character of the site and in order to become a part of the landscape. Three main architectural typologies are inspired by the Nature and coexist to create echoes to the sensuality of the hills on the skyline, to the majestic verticality of the cedar forest and to the biodiversity of the wheat field and the flourishing glade.
Effectively, the VIP Leaf chalets respond to the hills by offering to the Client a panoramic view toward the mountains. The vertical Nest Chalets enrich the strong identity of the forest with their spiraling wooden carpentry. The Wave chalets are embedded and camouflaged in the ground to enjoy all families with children.
Main preoccupation working on the implantation of the building was how to create intimacy without insolation. Each chalet typology will be occupied by different group of people. By this master plan, the Client in the VIP chalet as his guests and service staff, could live completely separated without seeing each other. By the program, they have the choice to meet in the Majlis, in the Dining Room or in the Spa or to stay independent in their intimate chalets.
The chalets can be constructively distinguished in two groups. The Leaves and the Nests are wooden construction above the ground. They have a minimal impact on the soil of the site. The Waves and Contours are stone buildings embedded in the ground. All architectural components will be prefabricated and the all chalets maximize the passive bioclimatic system by the integration of renewables energies as photovoltaic solar panels, thermic solar tubes, geothermic installation, Moroccan wells and green roofs.
3.1 Leaf / VIP suite + VIP dining room + VIP Majlis : Horizontality
The Chalets are protected by the trees. The generous planted roof shades the overhanging deck. The wooden carpentry evocates the veined structure of the leaf. Indoor and outdoor spaces are highly connected by a transparent mobile façade with sliding bays.. A balcony runs all around the living areas. Inner spaces are clearly divided: night space on North East side and day living area on the South East side in the VIP Suite Chalet of the Client. In the Majlis and the Dining Chalet, services occupy the North East and reception areas are located along the South East façade. All the technic is included in a prefabricated wooden double deck. A mechanical area and a service area are located in the base, under the chalet to assure direct and quick assistance if required.
3.2 Nest Chalets for guests : Verticality
The Nest chalets are built above the ground, vertically, between the trees. The chalet is organized around a central circular concrete trunk. It is the technical spine integrating primary structure, shafts and an elevator. A helical staircase unfolds around the trunk which includes a library. These chalets are meditation places built around four different themes / four trunks: Time and History, Numbers and Mathematics, Letter and Literature, Arts and Crafts. The circular living areas are developed around and wrapped into a delicate wooden skin. The skin structure is made of spiraling element braced providing shade and intimacy. The density of the wooden blades encourages views toward the glade and prevents the view from the public pathway toward the private spaces. The living room is directly accessible from the wooden walkway. On top and bottom floors, the bedrooms’ intimacy is preserved. A belvedere platform on top of the Nest offers wonderful views of the site through the top of the magnificent cedars.
3.3 Wave / Chalet for families + Health club : Ground Scrapers
The presence of these chalets is revealed by a delicate cut into the sloppy ground. The Wave chalets are embedded into the site. Three chalets host families and one is the Health Club. The planted roof, inspired from the vernacular local architecture protects indoor spaces and increases the thermal mass effect already provided by the contact of the ground. Indoor living area is articulated between a glass mobile façade open on the glade and a fresh shaded courtyard on the backside. Indoor and outdoor living spaces are strongly connected.
