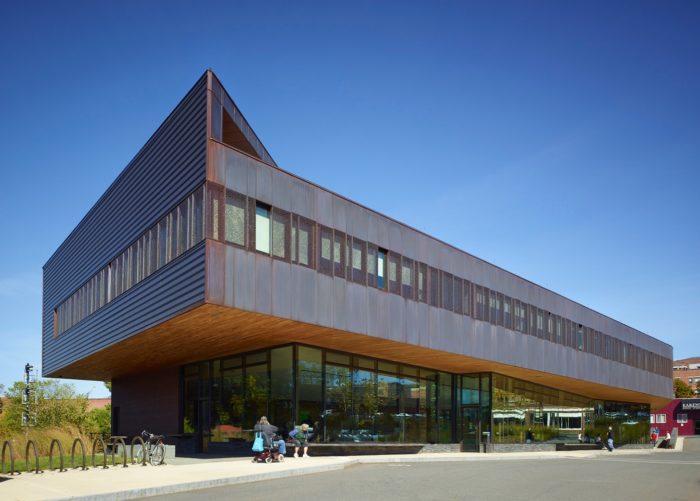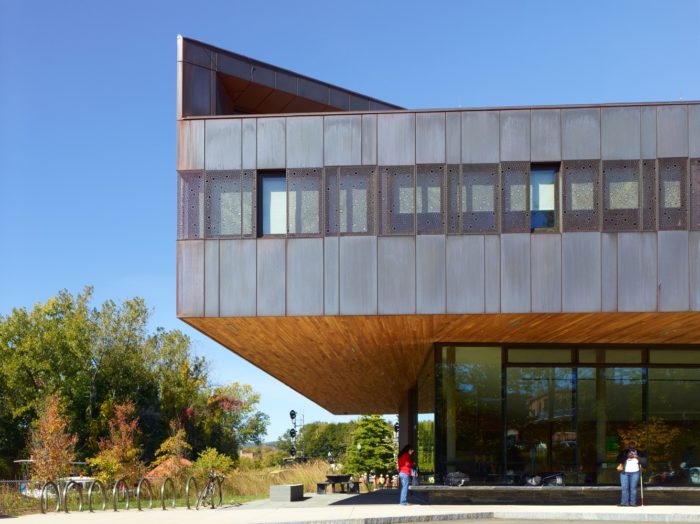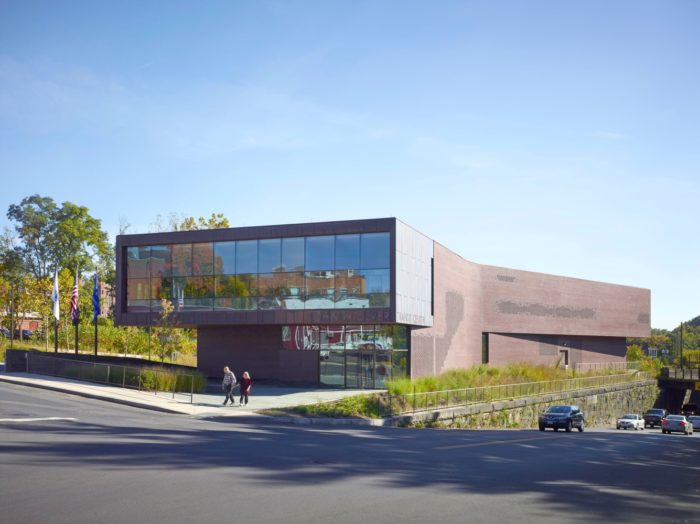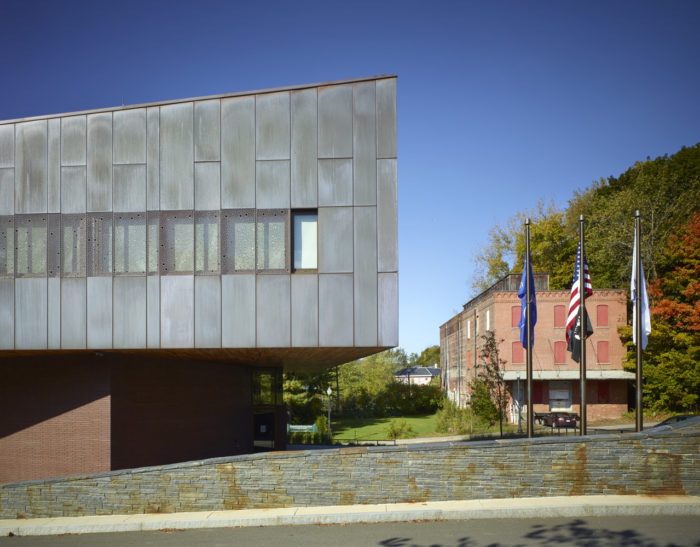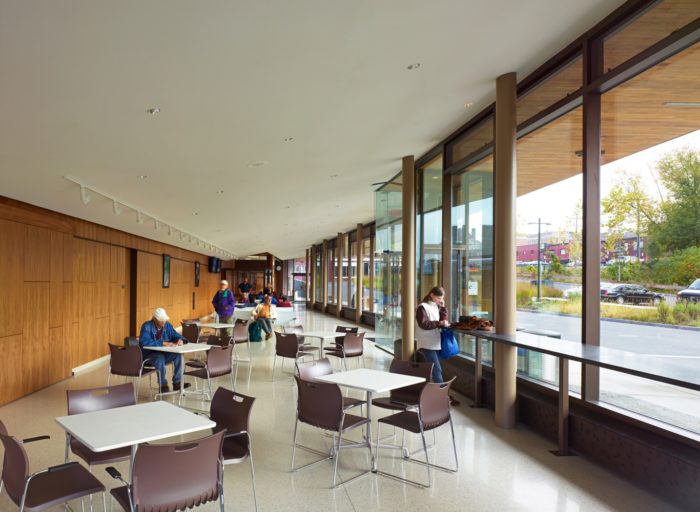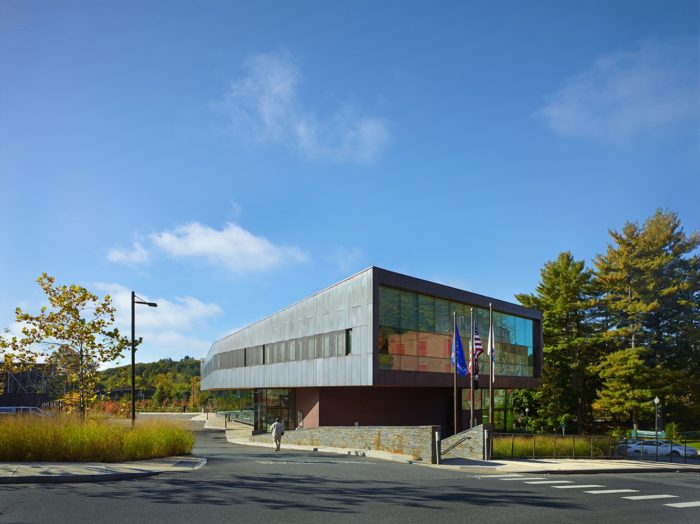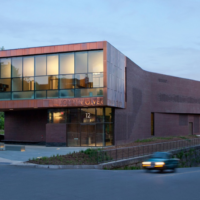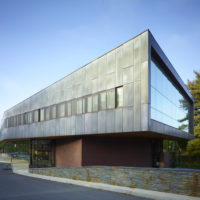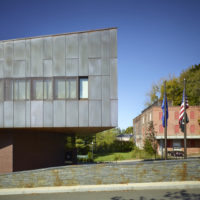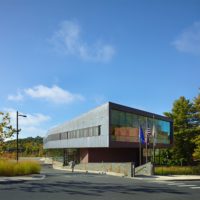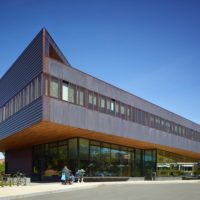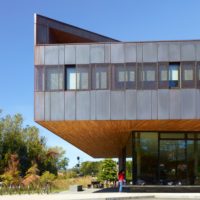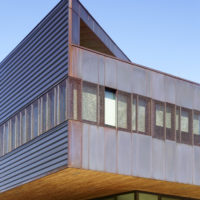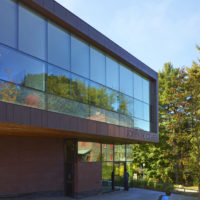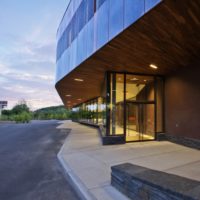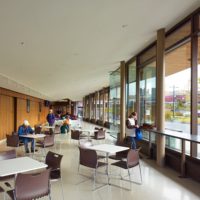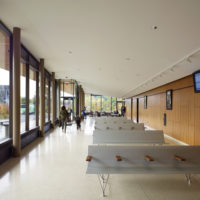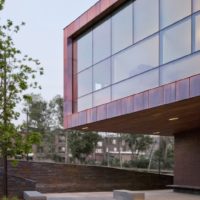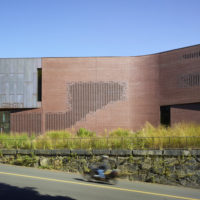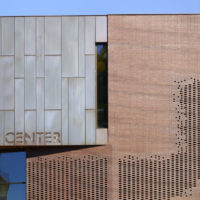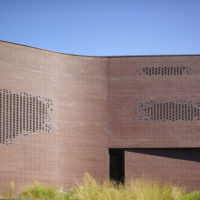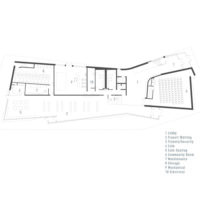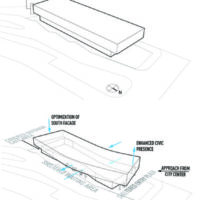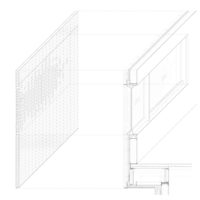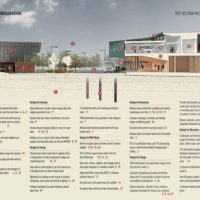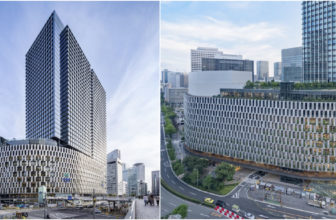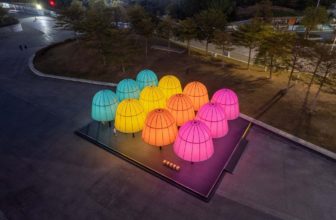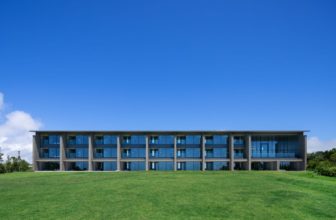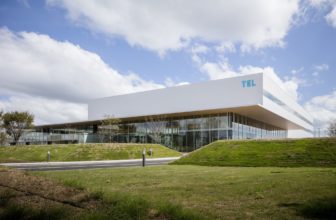The John Olver Transit Center, situated in Greenfield, MA, proudly is the first net-zero transit center in the United States. Its funding, partially sourced from the FTA and ARRA, reflects a sustainability and ethical design commitment. This impressive 24,000 SF intermodal transit hub has not only transformed transportation in Franklin County but also set new standards in high-performance design.
John Olver Transit Center’s Design Concept
The John Olver Transit Center serves as a bustling depot for regional and interstate bus lines, a pivotal station for AMTRAK’s Vermonter and Valley Flyer lines, and the Franklin Regional Council of Governments headquarters. Recognizing its excellence, the project was honored with the prestigious 2023 AIA COTE Top 10 award.
This remarkable endeavor encompasses many ecological and environmental values, from xeriscaping to integrating sustainable technologies right at the heart of the community. The design process was a testament to interdisciplinary collaboration, seamlessly weaving together engineering, building technology, architecture, and landscape architecture.
The team harnessed real-time energy modeling feedback throughout the design journey to optimize the structure’s form, orientation, fenestration, and systems. Notably, thermal modeling was embedded into the process to eliminate thermal bridging.
Moreover, passive design strategies were strategically employed, including daylighting, thermal mass temperature regulation, shading both inside and outside, a winter-preheating solar wall, and natural ventilation. The active strategies implemented are equally impressive, featuring 22 geothermal wells, water-sourced heat pumps, chilled beams, energy recovery systems, and an energy “dashboard” to guide occupant engagement—a substantial 98kW photovoltaic array powers on-site energy generation.
Beyond its environmental feats, the John Olver Transit Center offers 24,000 square feet of adaptable community space at the city’s heart. The open layout and non-fixed furnishings ensure that the building can be easily reconfigured as needed, accommodating community meetings county government offices, and serving as a vital regional transit center.
In essence, this visionary project advances sustainable design and addresses economic inequality and financial vulnerability by providing a vital community resource and enhancing public transportation accessibility. The John Olver Transit Center is a shining example of sustainable innovation and community-centric design.
Project Info:
-
Architects: Charles Rose Architects
- Area: 24000 m²
- Year: 2014
-
Photographs: John Linden, Peter Vanderwalker
-
Manufacturers: Sika, Duratherm Windows, Price Beams, Solar Wall, Zahner
-
Lead Architects: Charles Rose
-
Landscape Architect: GroundView, LLC
-
Structural Engineer: Richmond So Engineers
-
Civil Engineer: Nitsch Engineering
-
Project Architect: Whitney Hudson
-
City: Greenfield
-
Country: United States
- © Peter Vanderwalker
- © John Linden
- © John Linden
- © John Linden
- © John Linden
- © John Linden
- © John Linden
- © John Linden
- © Peter Vanderwalker
- © Peter Vanderwalker
- © John Linden
- © John Linden
- © Peter Vanderwalker
- © John Linden
- © John Linden
- © John Linden
- Floor plan. © Charles Rose Architects
- Floor plan. © Charles Rose Architects
- Axo. © Charles Rose Architects
- Diagram. © Charles Rose Architects
- Detail. © Charles Rose Architects
- Diagram. © Charles Rose Architects


