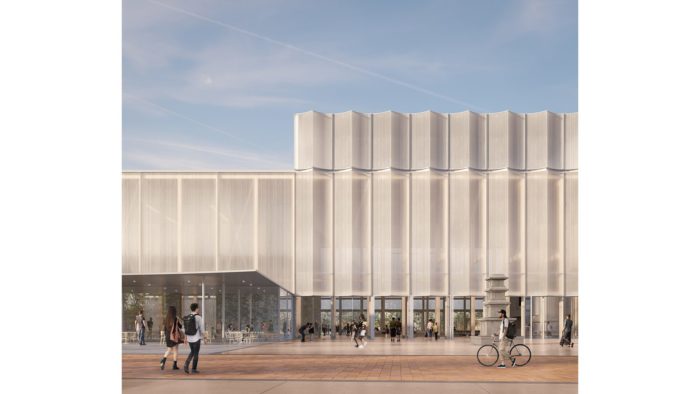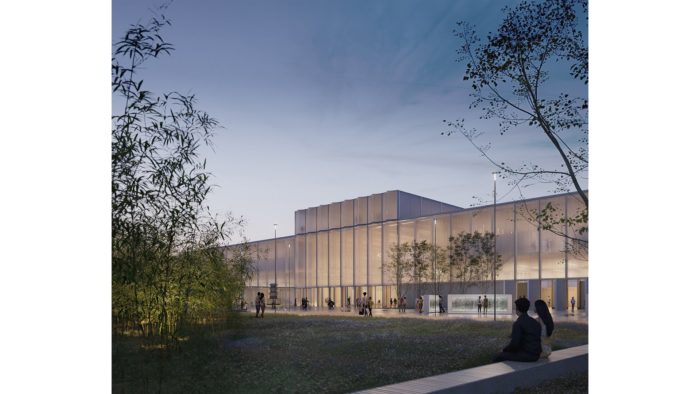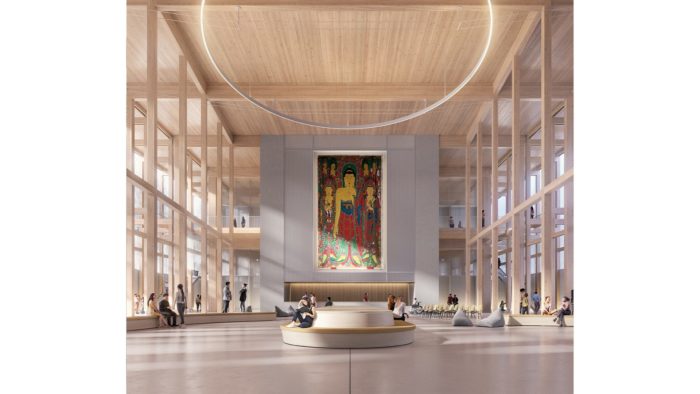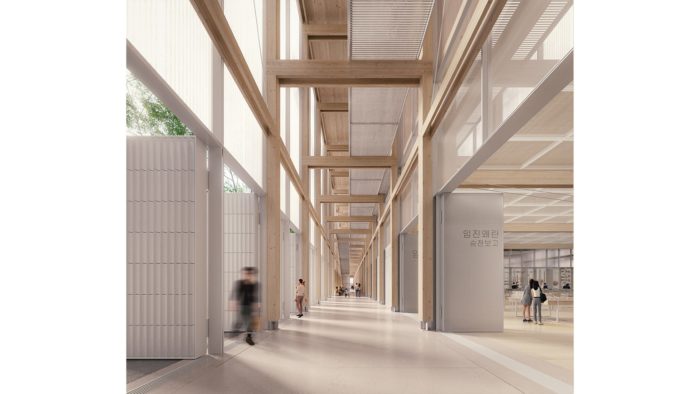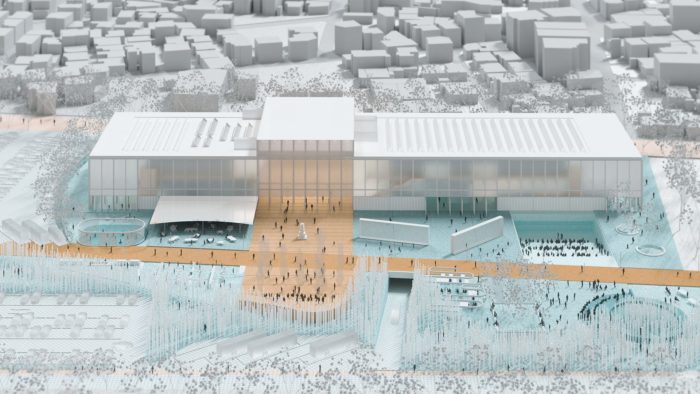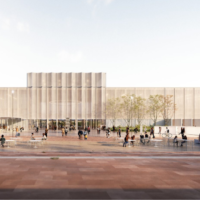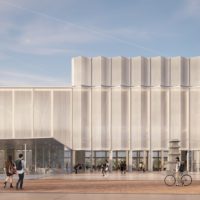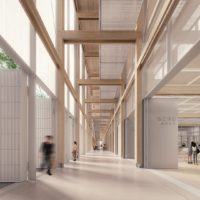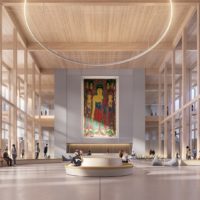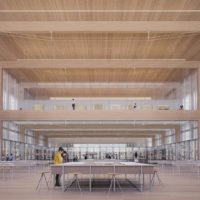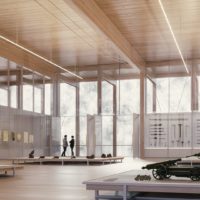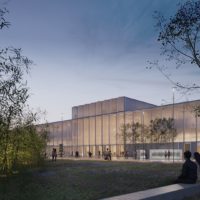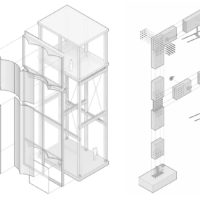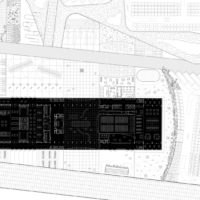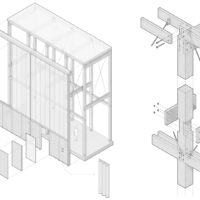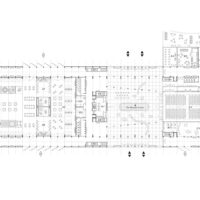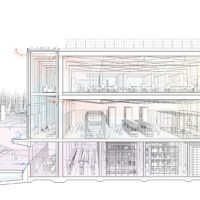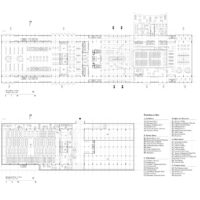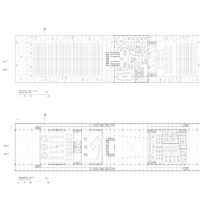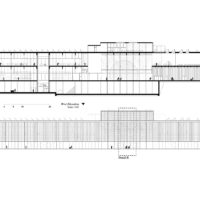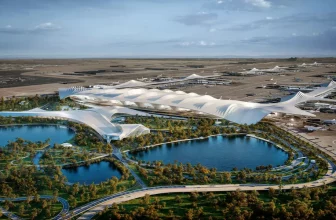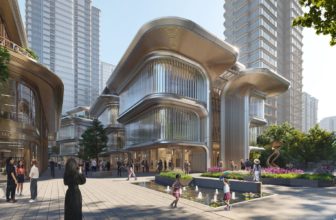Chicago-based STL Architects has emerged victorious in an international competition to shape Jinju National Museum’s future in South Korea. The project focuses on a partnership between STL Architects and local counterparts, BAUM, to bring this vision to fruition. The winning proposal captures the essence of the city’s architectural heritage while seamlessly integrating its occupants with the surrounding natural environment.
The New Jinju National Museum
Responding to a comprehensive brief that sought to create a “complex cultural space in line with modern museum trends,” the collaborative team has designed a transformative solution. The current constraints of the historically-protected Jinjuseong fortress, which houses the existing museum, are set to be transcended by this innovative project.
Central to the proposal is providing essential areas for exhibitions, staff activities, and educational pursuits. The design also prioritizes the secure maintenance of the museum’s invaluable collection and the execution of vital safety protocols. The layout bifurcates into wings on either side of a central atrium, where galleries and intimate public spaces reside.
Daylight streams into the expansive linear interiors through a semi-transparent fritted glass façade. This harmonizes with warm-hued wooden elements integrated into the structural support system. Additionally, strategic ground-level openings accentuate the seamless union between indoor and outdoor spaces, ushering in a departure from conventional museum design paradigms.
The Jinju National Museum’s integration with the broader Jinju Culture Park Master Plan is noteworthy. This encompasses a revitalized rail station linked to the new modern Science Museum located at the northern extremity of the complex. Surrounding a vast site area of 20,000 square meters, equivalent to approximately 215,200 square feet, the project costs around USD 38.4 million. While exact timelines remain undisclosed, the construction endeavor holds immense promise for redefining the museum experience in Jinju.
As the STL Architects-BUAM partnership embarks on this transformative venture, the Jinju National Museum stands poised for a remarkable evolution. The design’s dedication to seamlessly melding history, culture, and nature is set to unlock new dimensions of engagement, making it a beacon of inspiration and reflection for visitors from around the globe.
- Courtesy of STL Architects
- Courtesy of STL Architects
- Courtesy of STL Architects
- Courtesy of STL Architects
- Courtesy of STL Architects
- Courtesy of STL Architects
- Courtesy of STL Architects
- Courtesy of STL Architects
- Courtesy of STL Architects
- Courtesy of STL Architects
- Courtesy of STL Architects
- Courtesy of STL Architects
- Courtesy of STL Architects
- Courtesy of STL Architects
- Courtesy of STL Architects
- Courtesy of STL Architects


