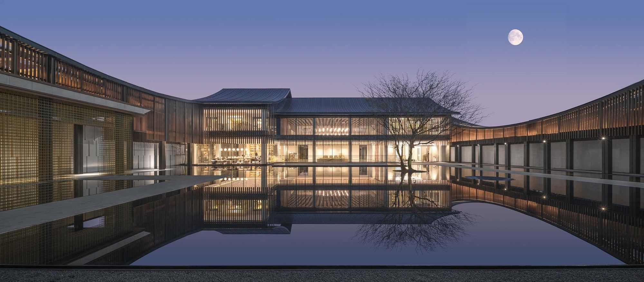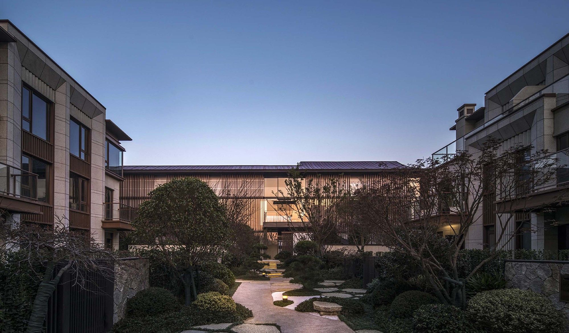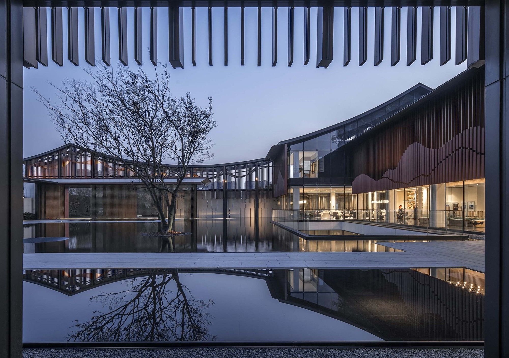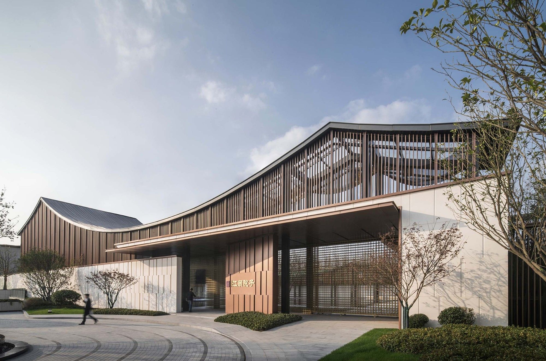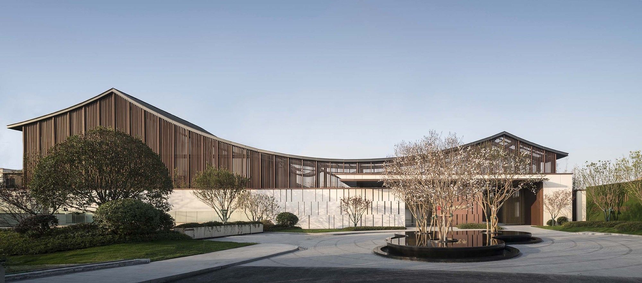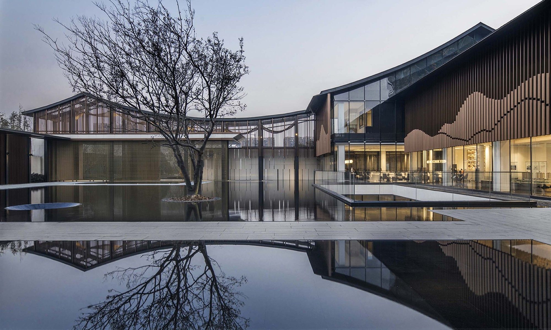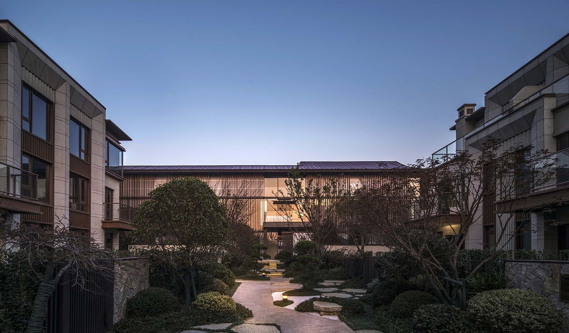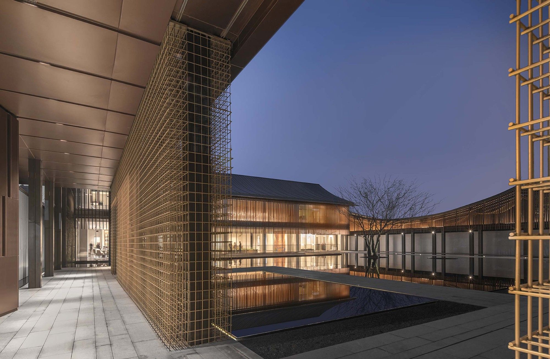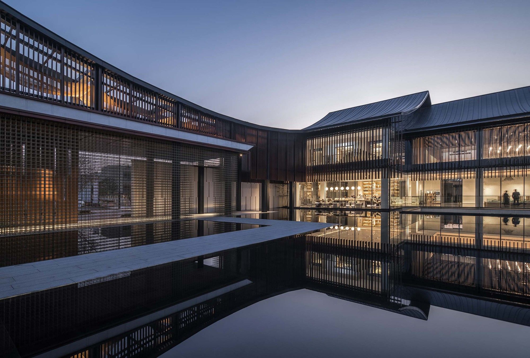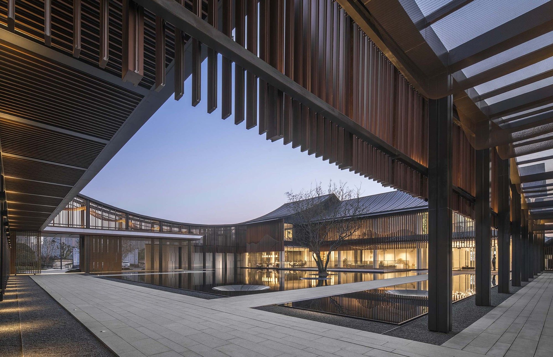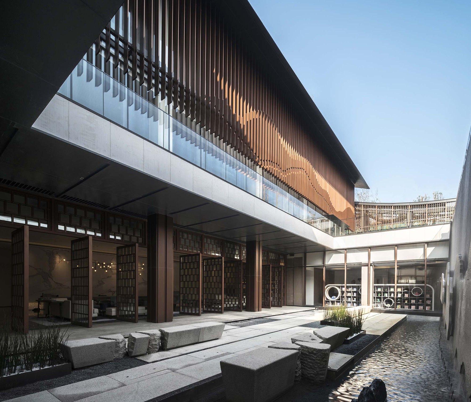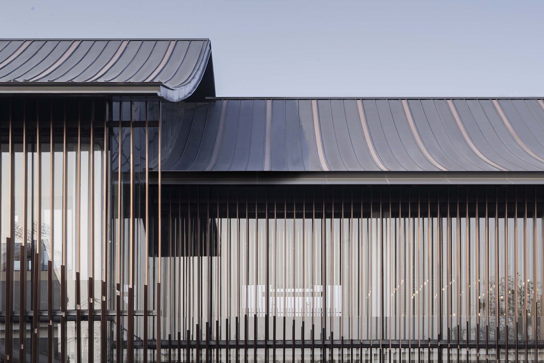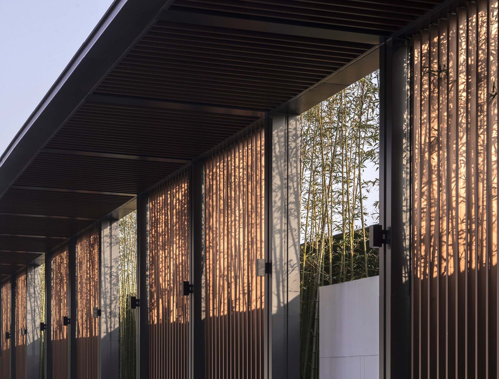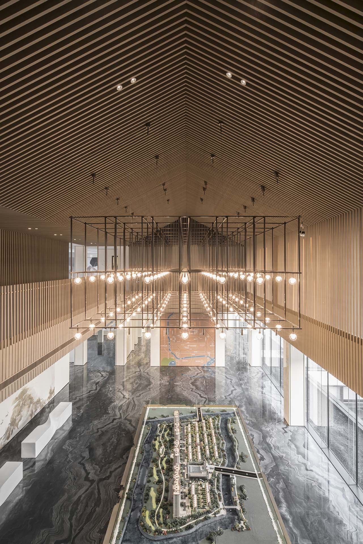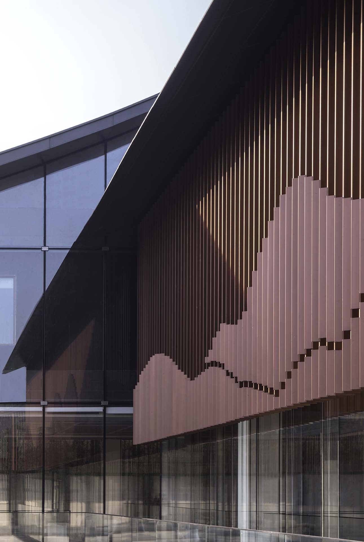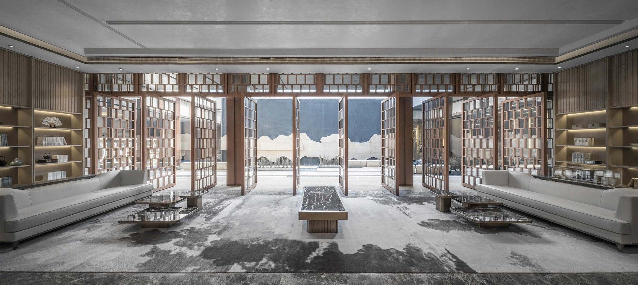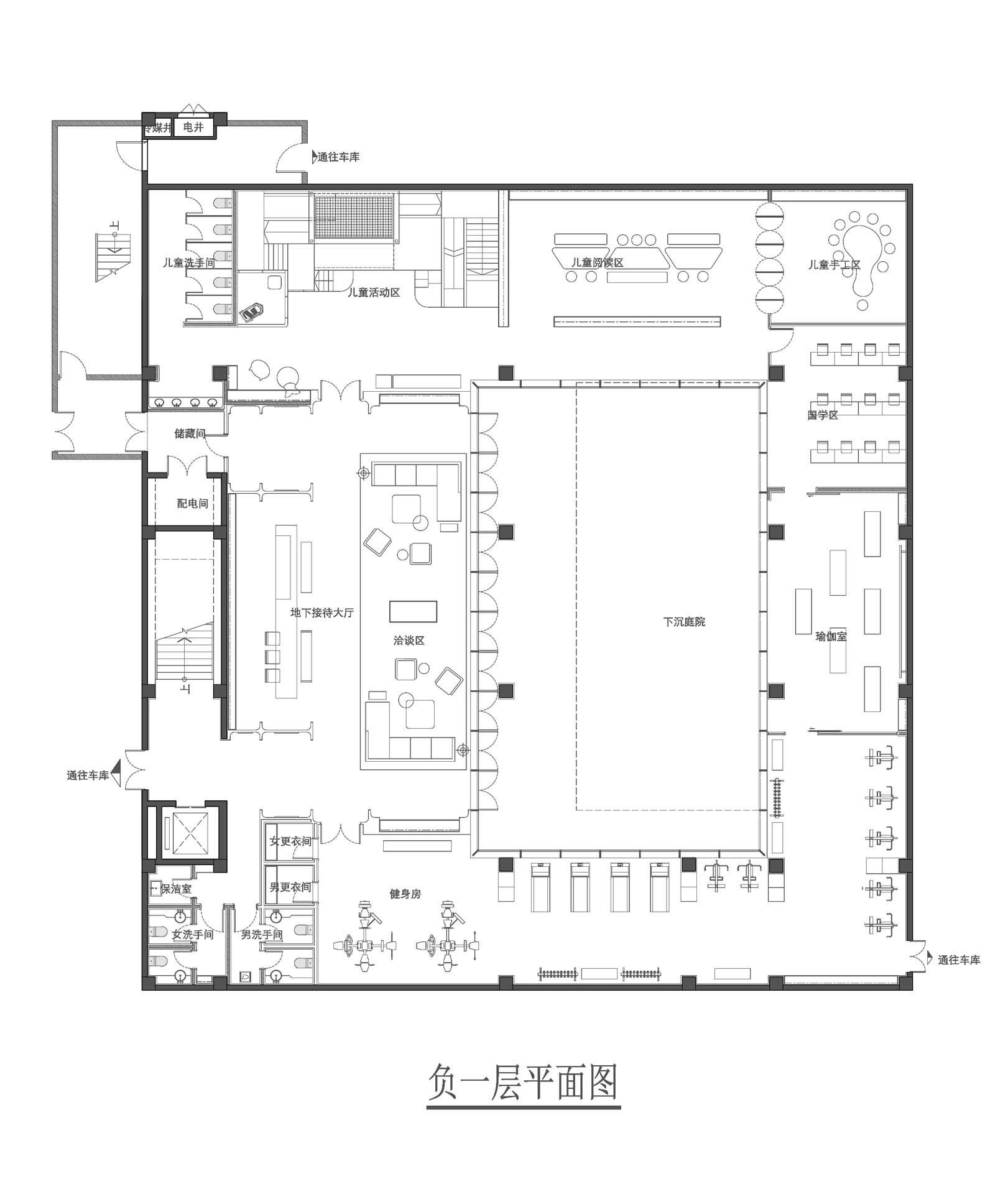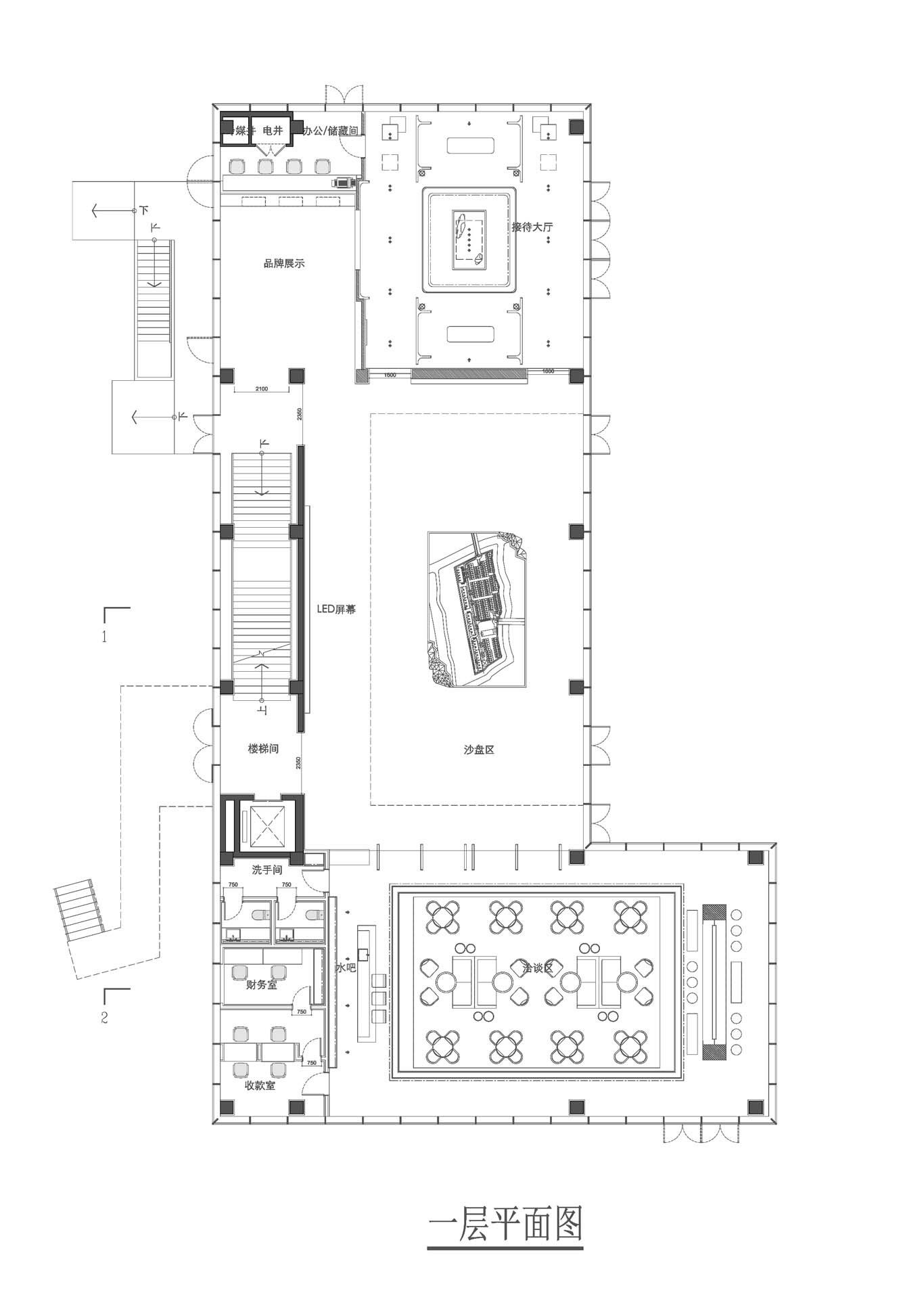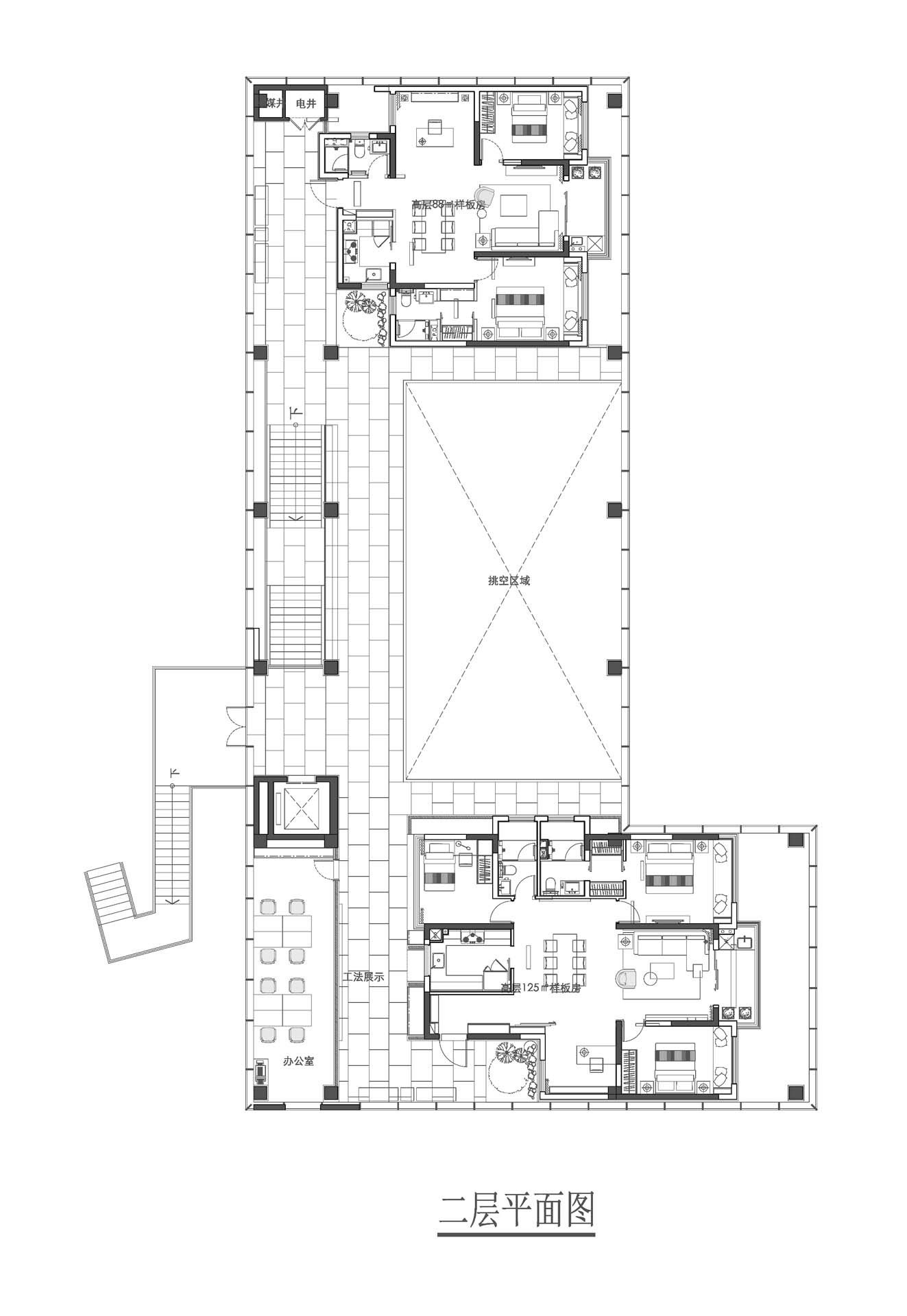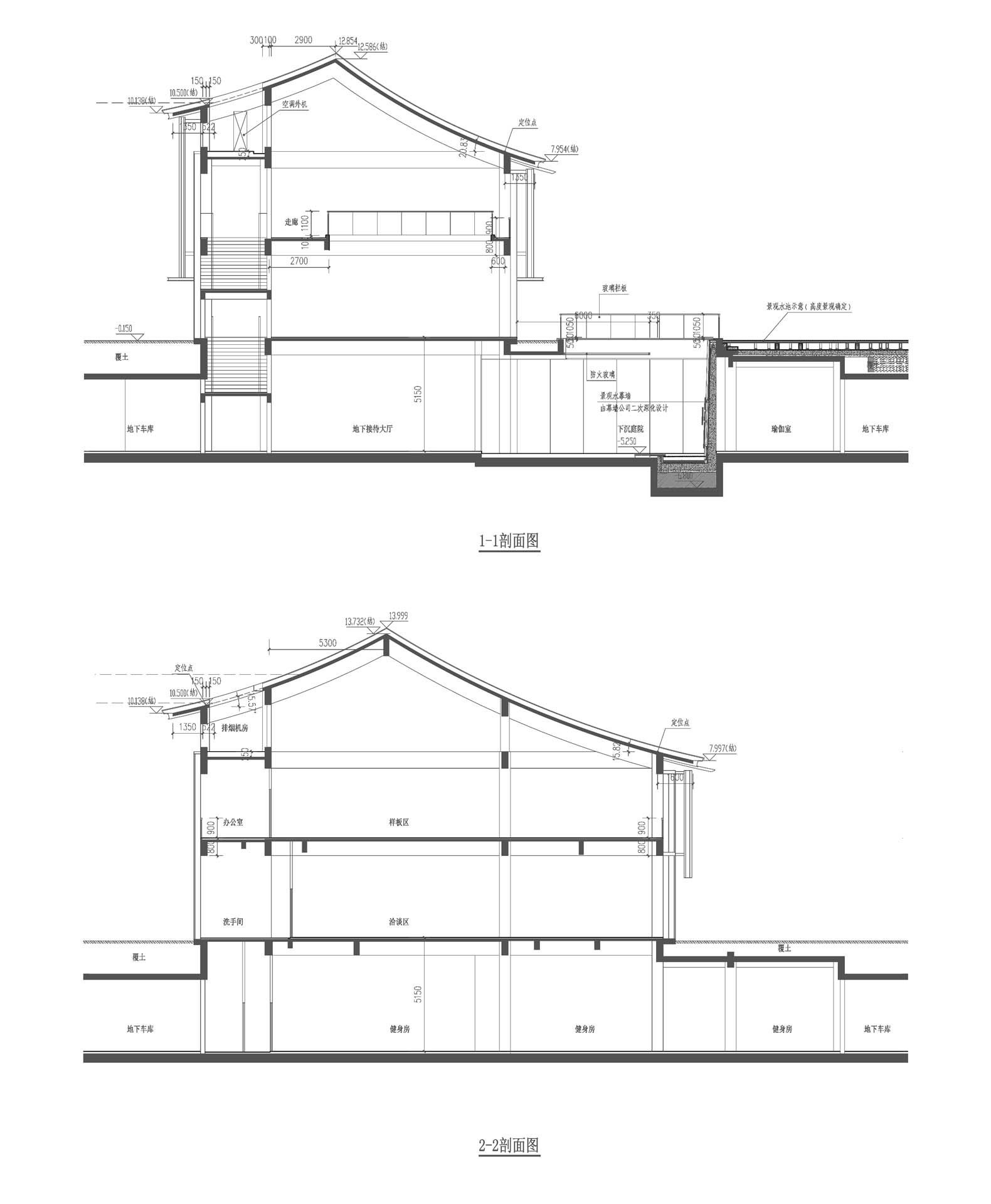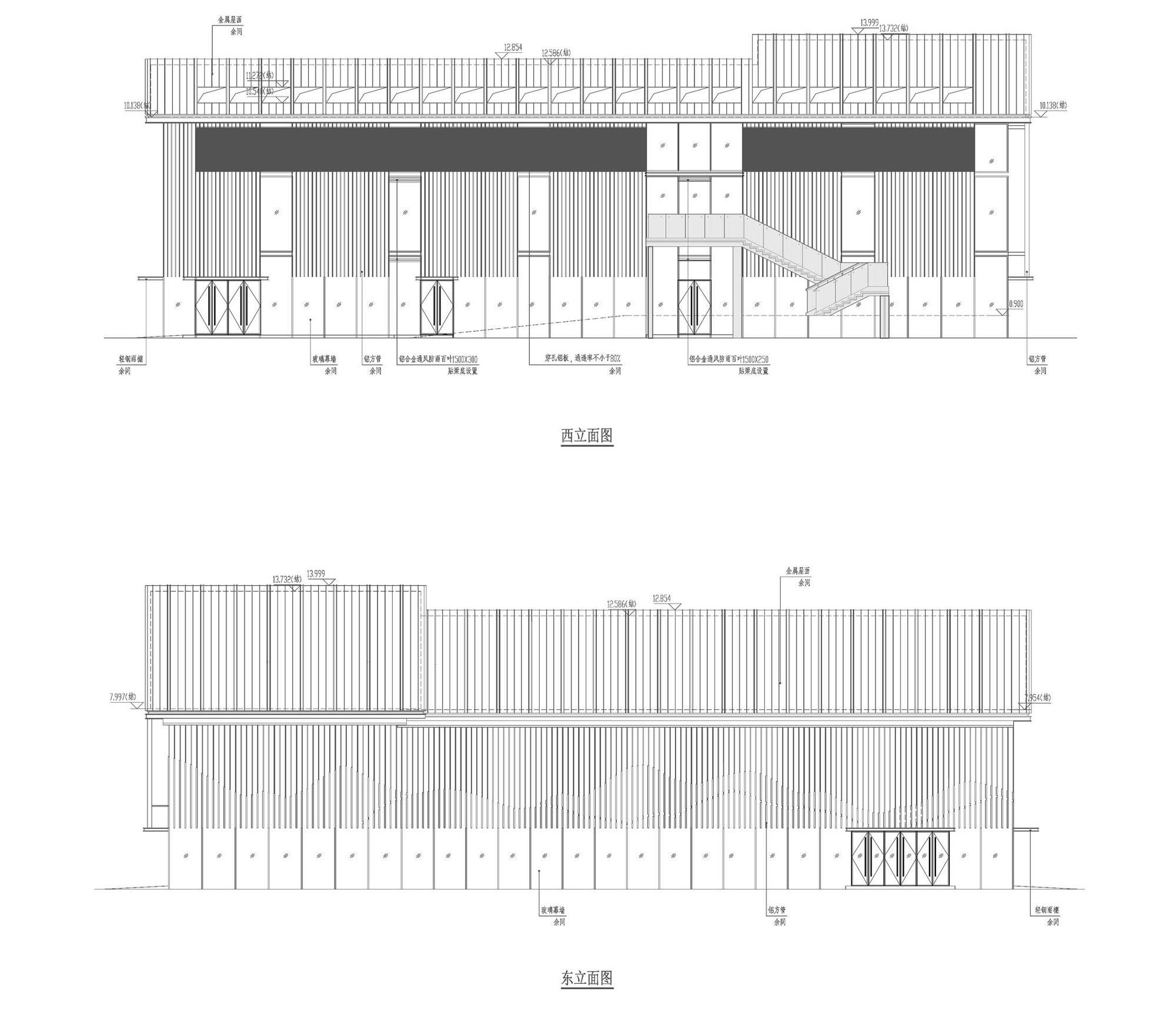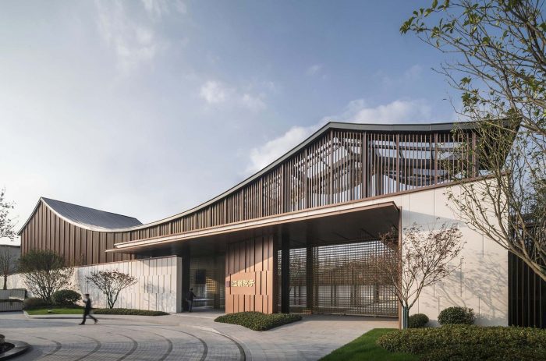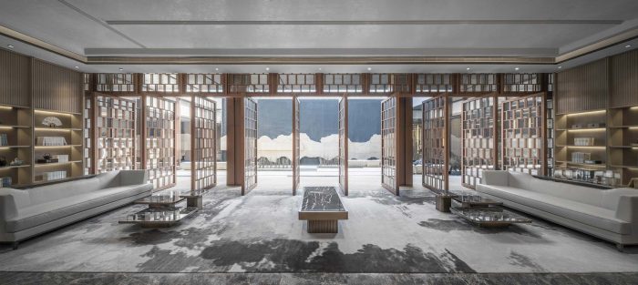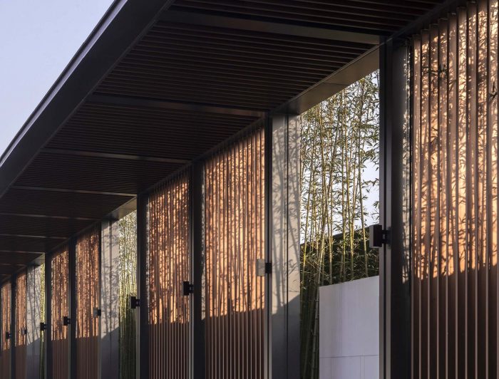Designed by PTArchitects, The wise finds pleasure in water; the virtuous seeks pleasure in hills. An elegant, peaceful and silent scenario based in the power of water and hill landscaping is what our design trys to pursue in this project. The shape of the roof ridges is a mimic of the mountain-silhouette while the buildings embrace the silent water, which reflects the mountain shades. With tree branches and leaves waving in the wind, trails winding and turning upon the free-flowing water underneath, the sunken courtyards and theme clubhouse all add silence and coziness to the recluse life in the nature.
The site of JIANGNAN COURTYARDS is located at Hangzhou central downtown fringe, in close proximity to the West Lake and Wulin Gate busy urban neighborhoods where everything is within half hour by foot. Hence a peaceful and quiet lifestyle is embedded in the busy and bustling city context. Like an island surrounded by a 1100-meter creek, the site is hidden in greenery of trees, bushes and lawn. All the inhabitants enjoy a waterside lifestyle isolated inside the city.
Watching from the aerial, the courtyard is girt by water hidden in the busy neighborhood, which contains the buildings of sales pavilion, gateway, veranda as well as the waterscape. The gateway not only appears concise and contemporary by using the point-line-surface design approach, but also shows the oriental poetry and rhythm after the gray space and timber screen are applied to enhance the connection between the external and internal parts.
Before entering the courtyard, the screen offers visitors a translucent view of the water and veranda ahead. Inside the yard, the pitched roof follows the gradient of the mountain shape at a random and cadence. Magnificent scenery is also visible from one side of lightweight grilles on the veranda, full of typical Jiangnan flavor.
The curtain wall and metal grille in style reflected by the mirror-like water, half-emerging and quietly, also contains oriental elegancy and subtle characters. The pedestrian trails and geometric waterscape of minimalism transfer an oriental poetry of “Floating wine cup array upon the winding water” in the face of a contemporary atmosphere.
The architectural idea takes both the atmosphere of traditional oriental yards and the western modernism approaches into consideration. While planning the space, we try to make the circuitous complicity more straight and simplified, while endeavoring to the details, materials and constructions per further research. The so-called“JIANGNAN COURTYARDS”is not only a prosperous and luxury residenial area, but also a place of silence full with traditional legacy, historic inspiration, and oriental taste.
Project Info:
Architects: PTArchitects
Location: Chongxian New Town, Yuhang District, Hangzhou, Zhejiang, China
Architects: Hui Yao, Jia Xue
Design Team: Bo Zhu, Lei Xu, Houqi Shen, Cheng Li, Cheng Chen, Weifeng Huang, Yafen Hu, Zhen Luo
Area: 1893.0 m2
Project Year: 2018
Photographs: Schran Images
Project Name: Jiangnan Courtyard

