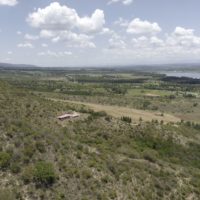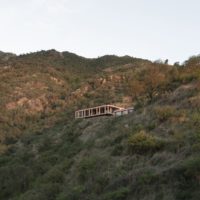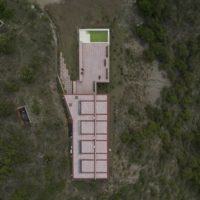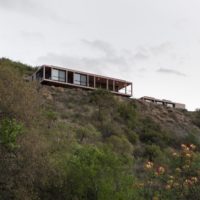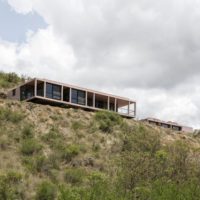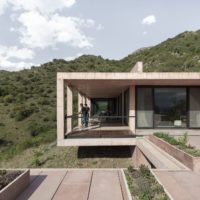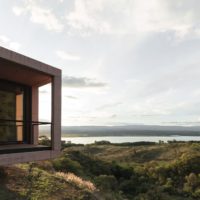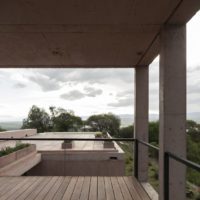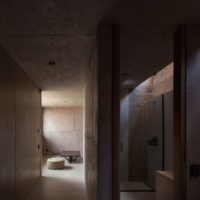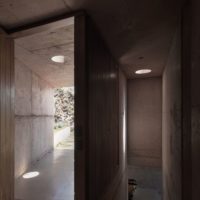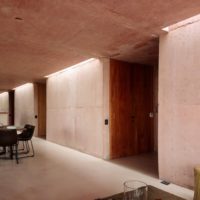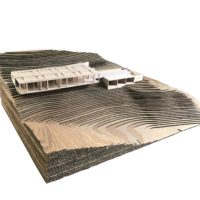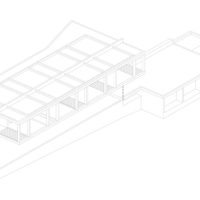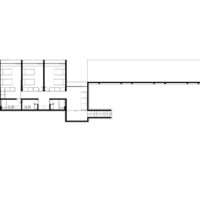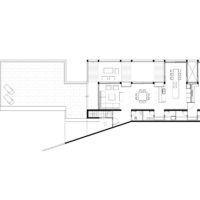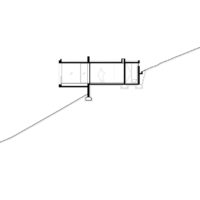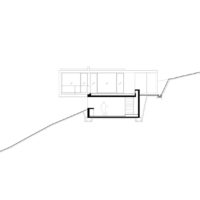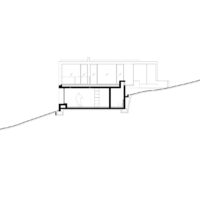House MF is situated on a small slope in the middle of the small mountain ranges of the Calamuchita Valley. Its linear and outdated development on two levels guarantees optimal orientation, use of views, and internal organization of its spaces.
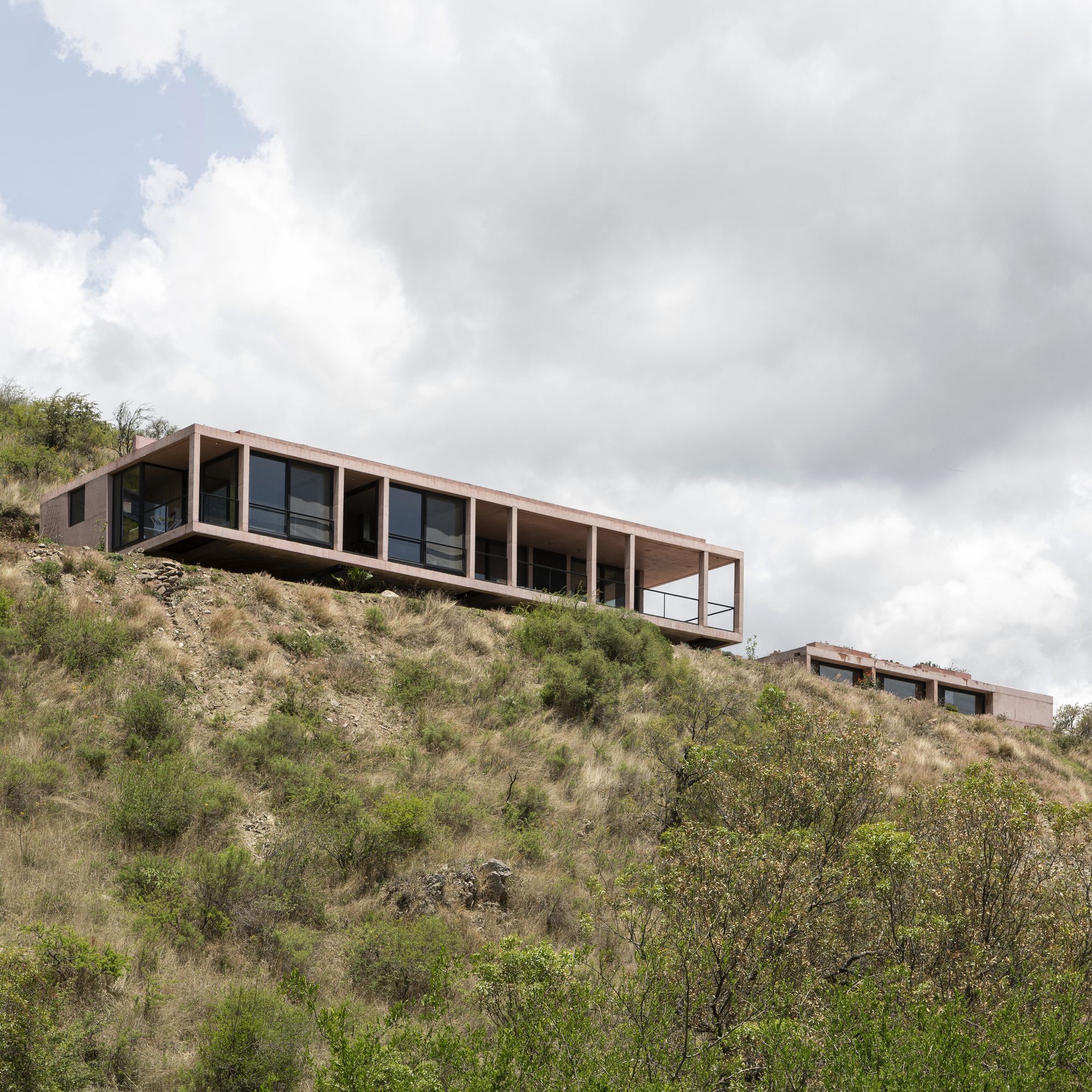
© Federico Cairoli
The upper floor, which contains the social spaces and the main room, is projected towards the horizon by means of a cantilevered structure, while the lower level, which contains the guest spaces, proposes a more calibrated and introverted relationship with its surroundings.
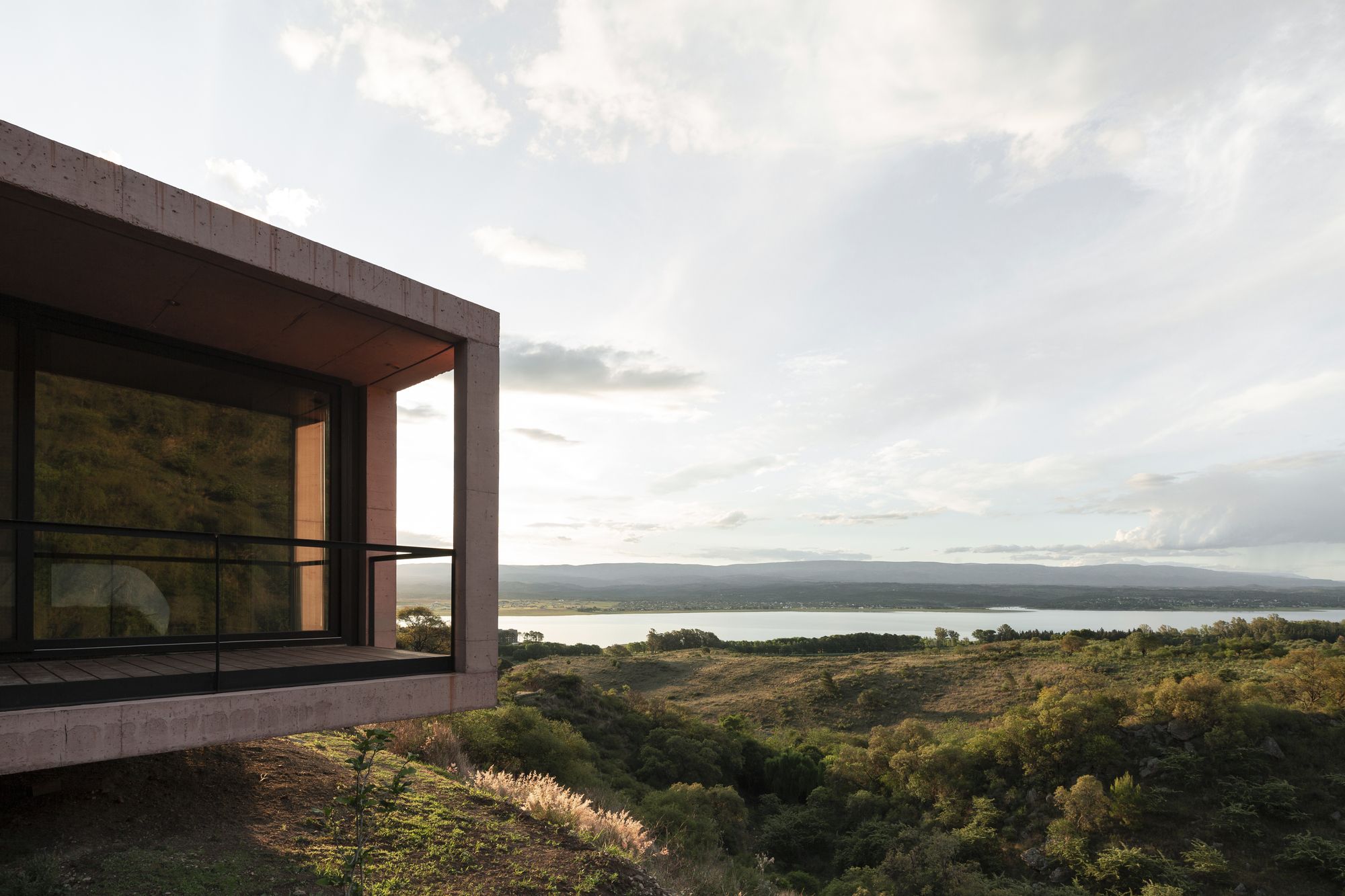
© Federico Cairoli
The lower volume incorporates the pool and its cover becomes a true expansion platform for various outdoor activities. The interior is characterized by a sequence of skylights that build different atmospheres and subtly hint at the routes through its spaces.
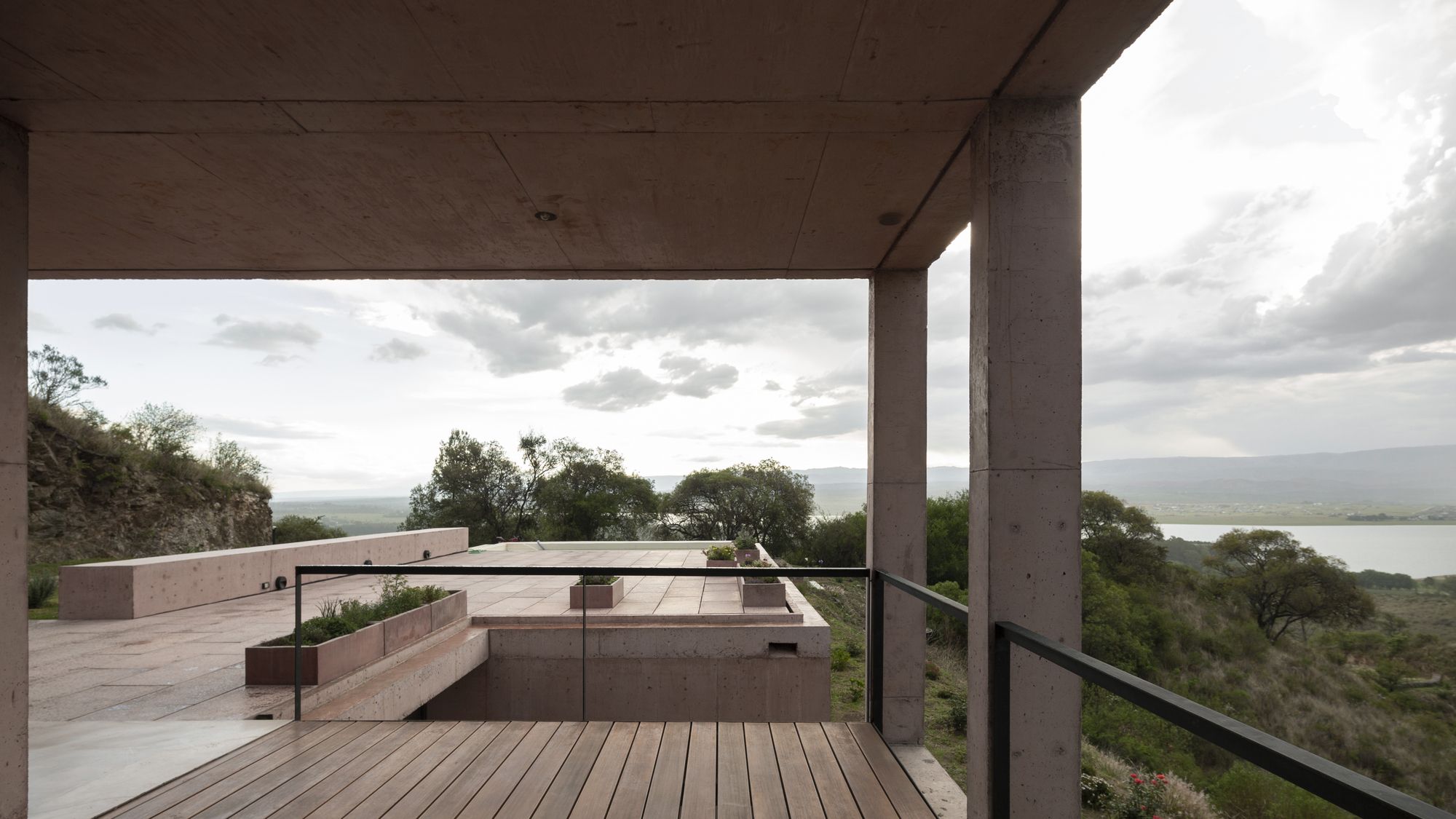
© Federico Cairoli
The house is entirely built-in pink pigmented concrete that allows it to subtly tune in with the mineral tones of the surrounding mountains.
The passage of time has allowed the work to take root definitively in the place thanks to the advance of the vegetation and the wear of the stained concrete.
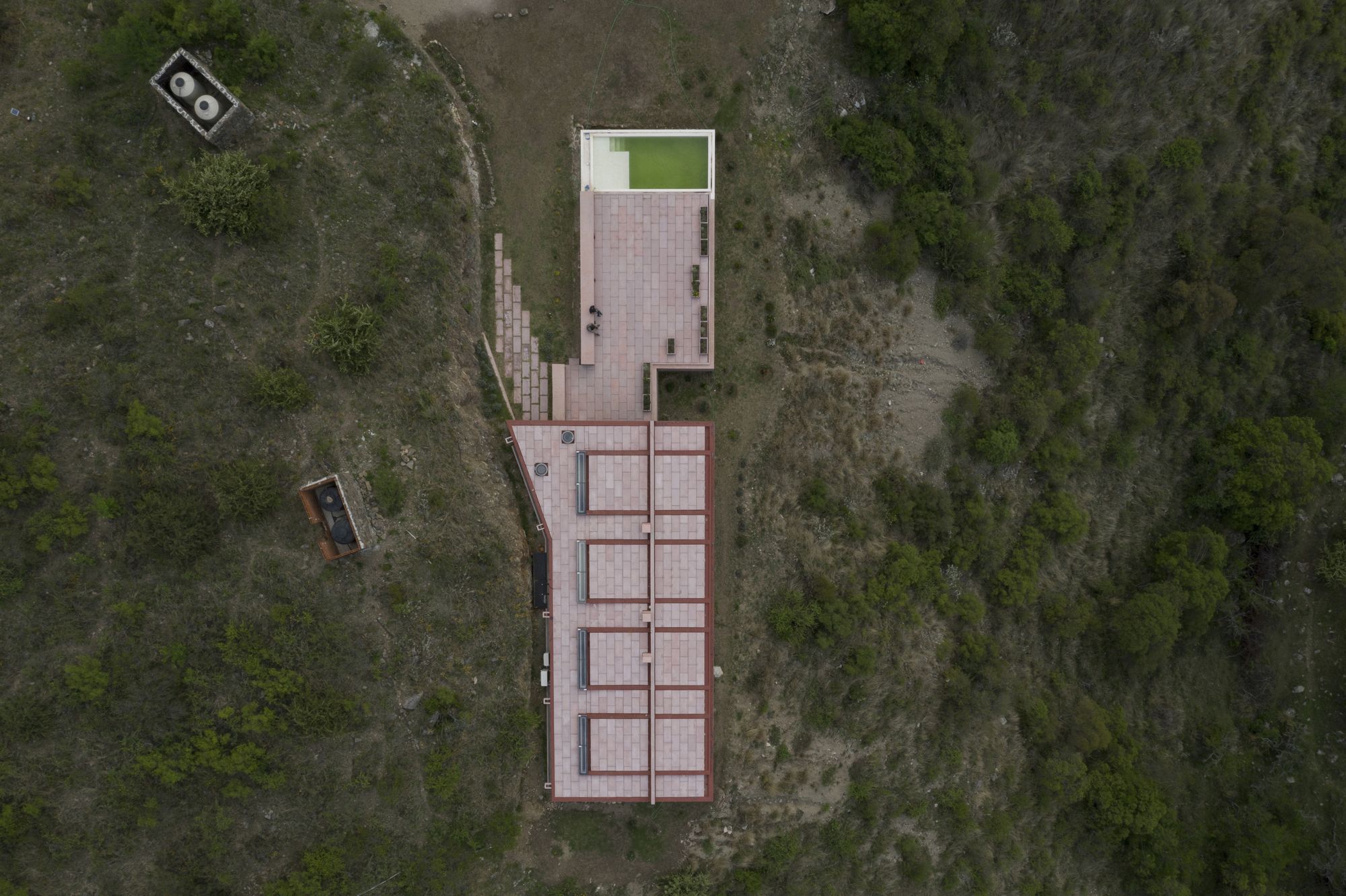
© Federico Cairoli
Project Info:
Architects: alarciaferrer arquitectos
Location: Argentina
Area: 380 m²
Project Year: 2020
Photographs: Federico Cairoli
- © Federico Cairoli
- © Federico Cairoli
- © Federico Cairoli
- © Federico Cairoli
- © Federico Cairoli
- © Federico Cairoli
- © Federico Cairoli
- © Federico Cairoli
- © Federico Cairoli
- © Federico Cairoli
- © Federico Cairoli
- Model
- Axonometric
- Ground Floor Plan
- Upper Floor Plan
- Section
- Section
- Section


