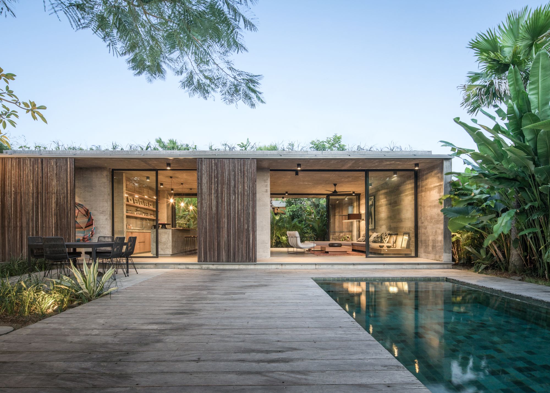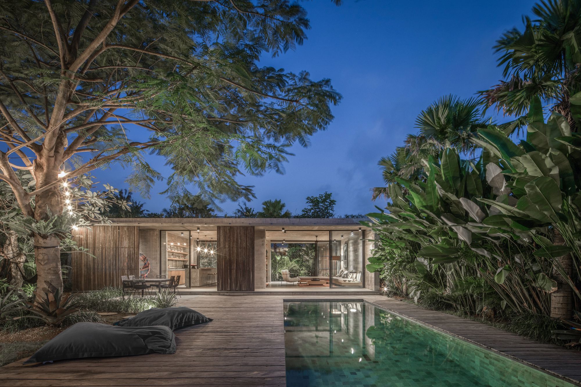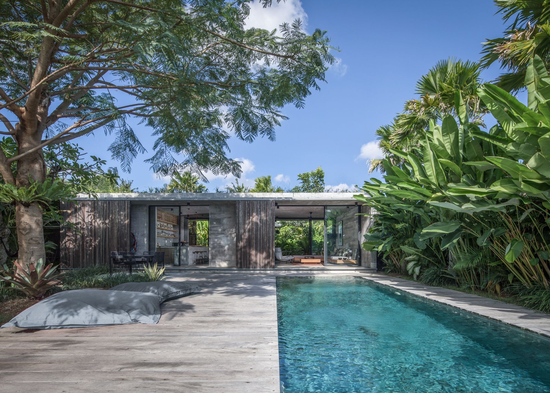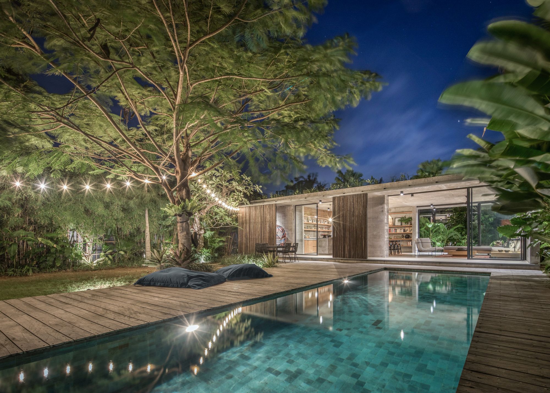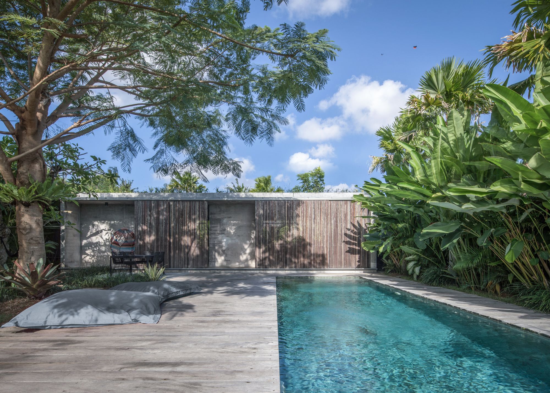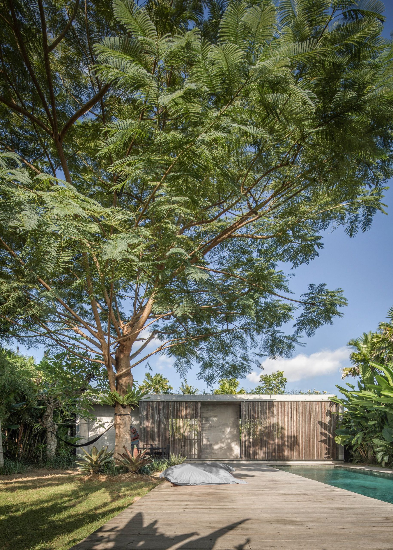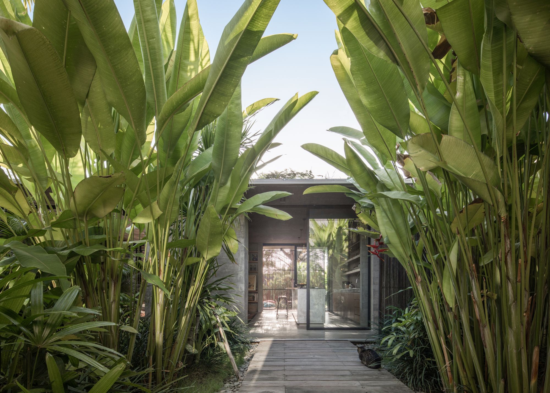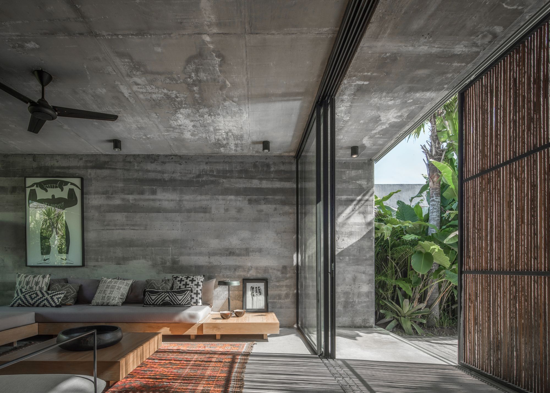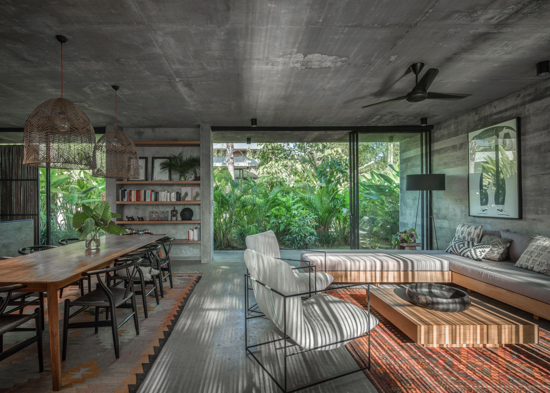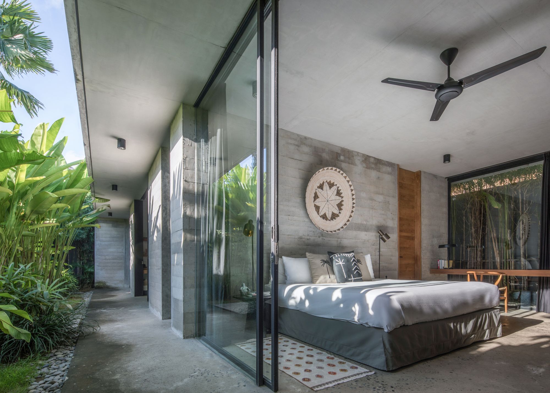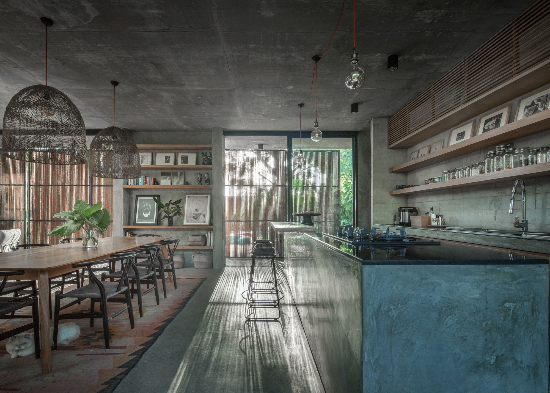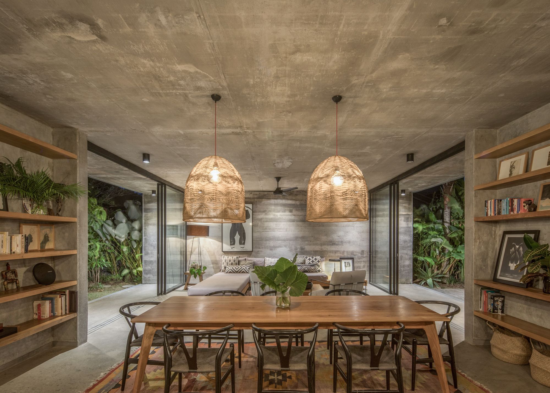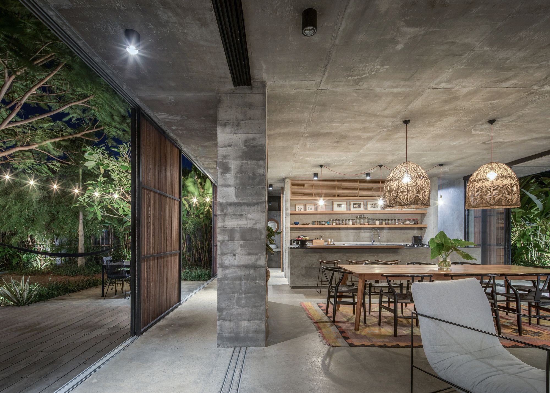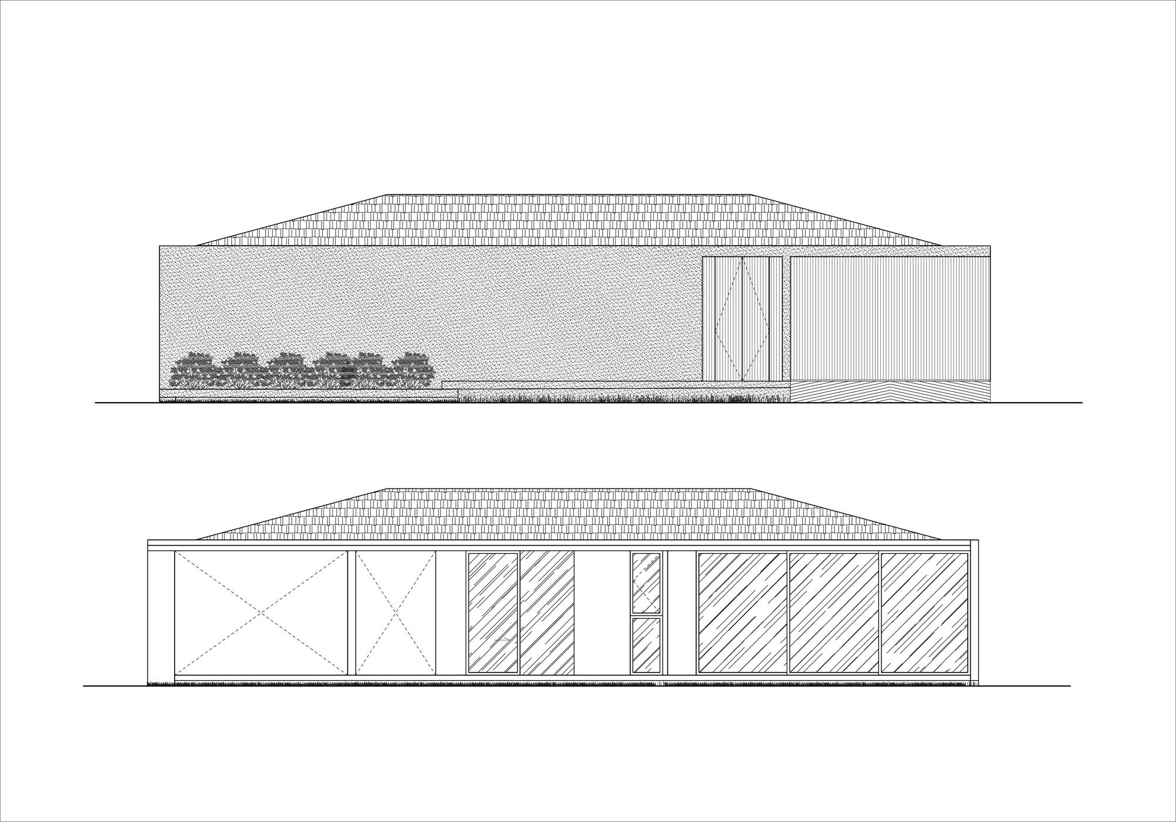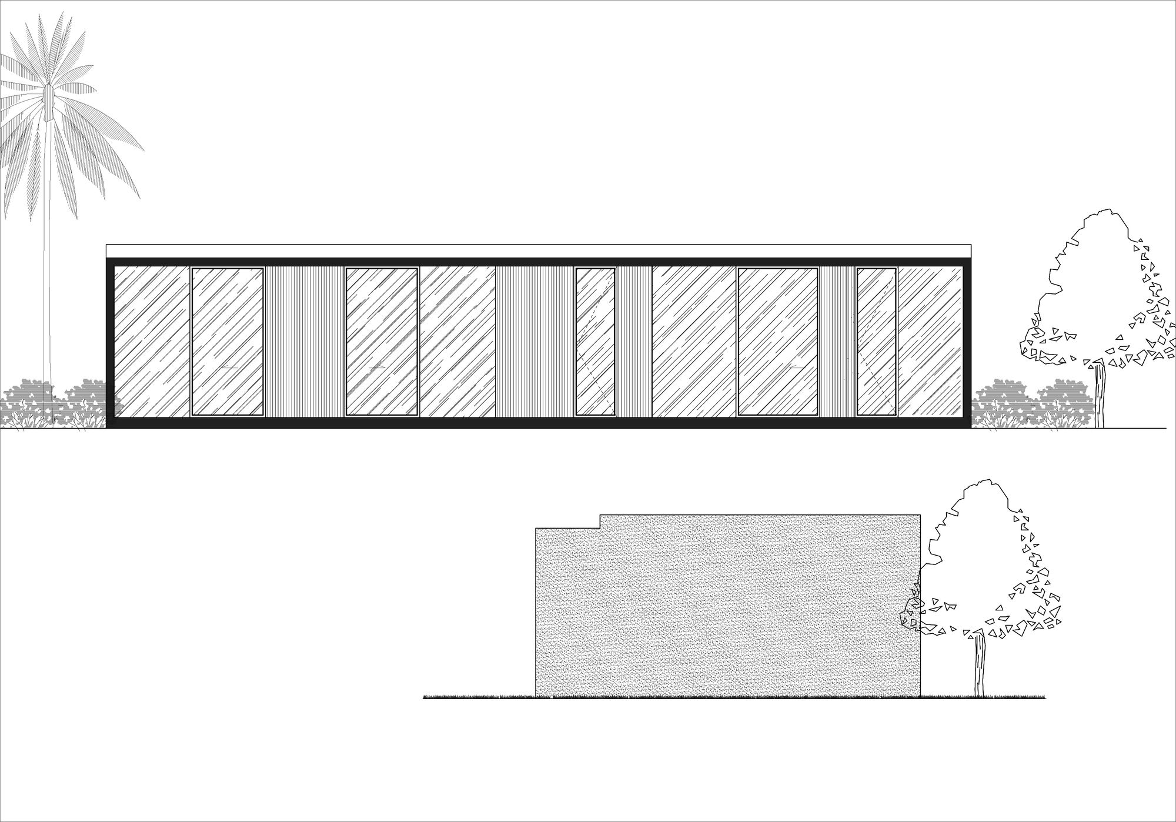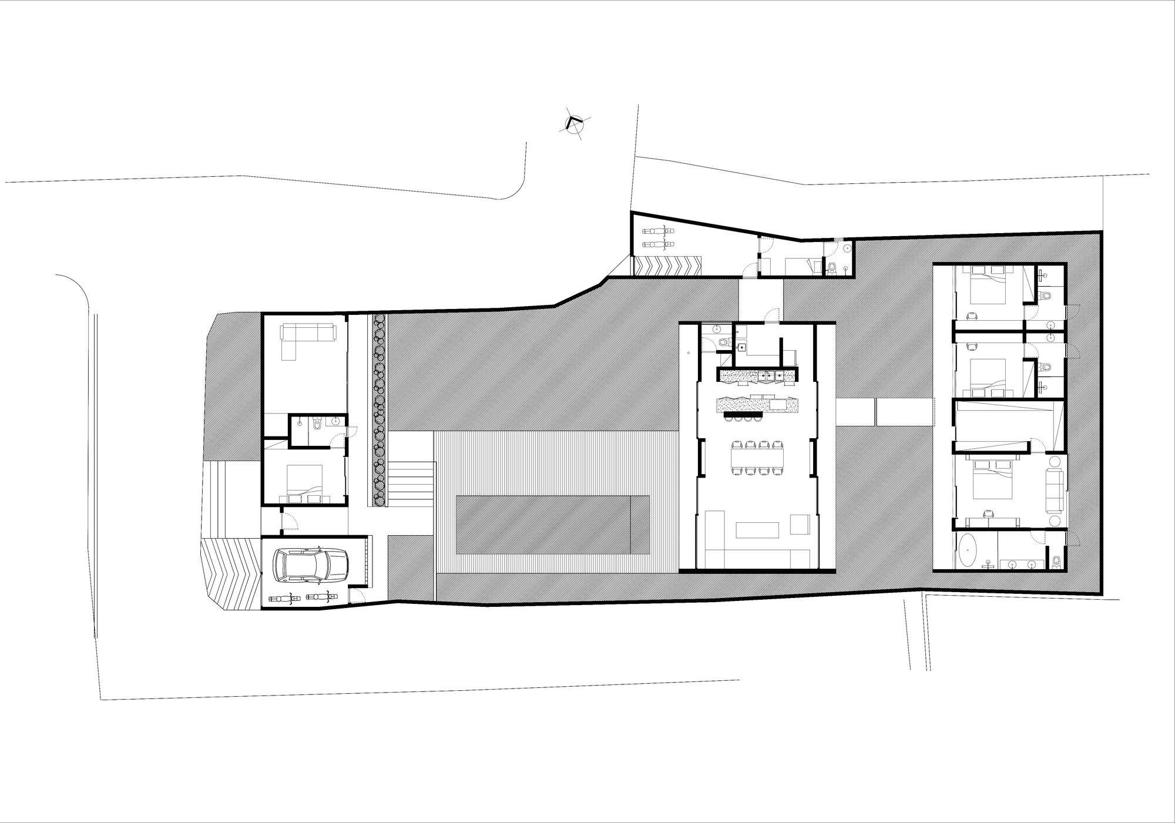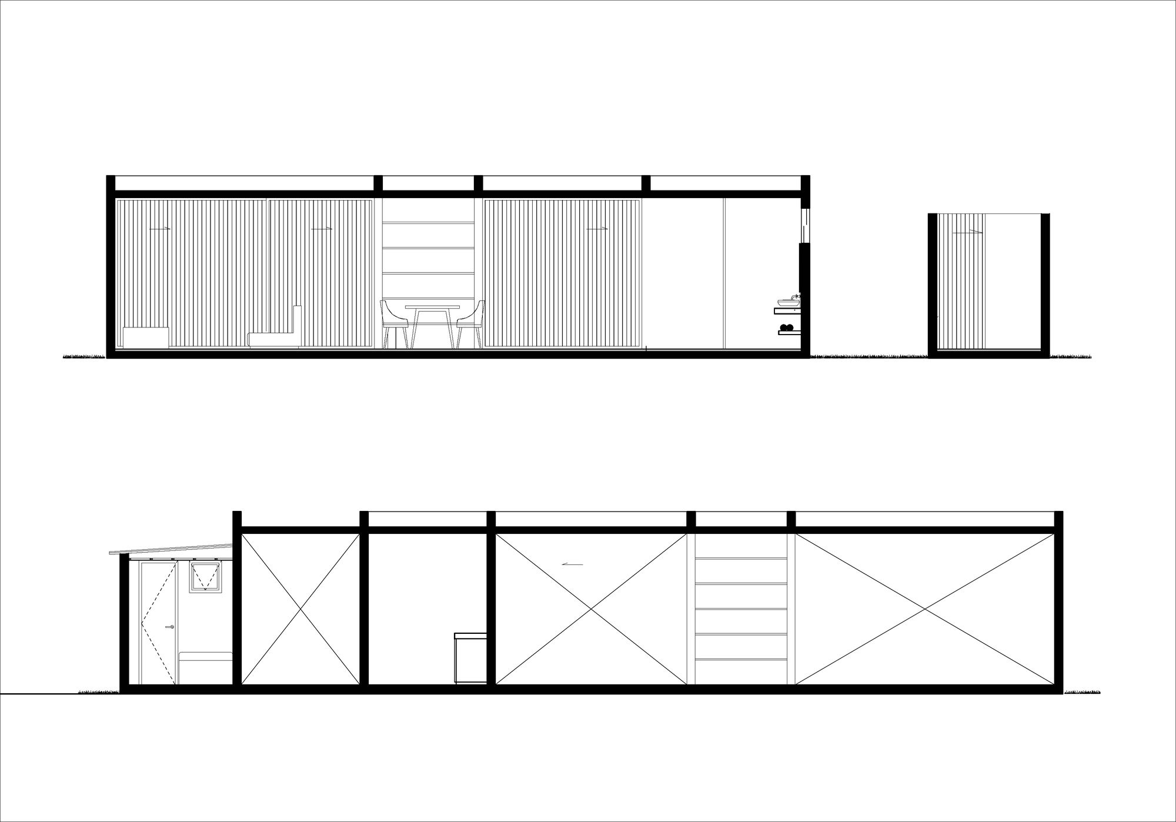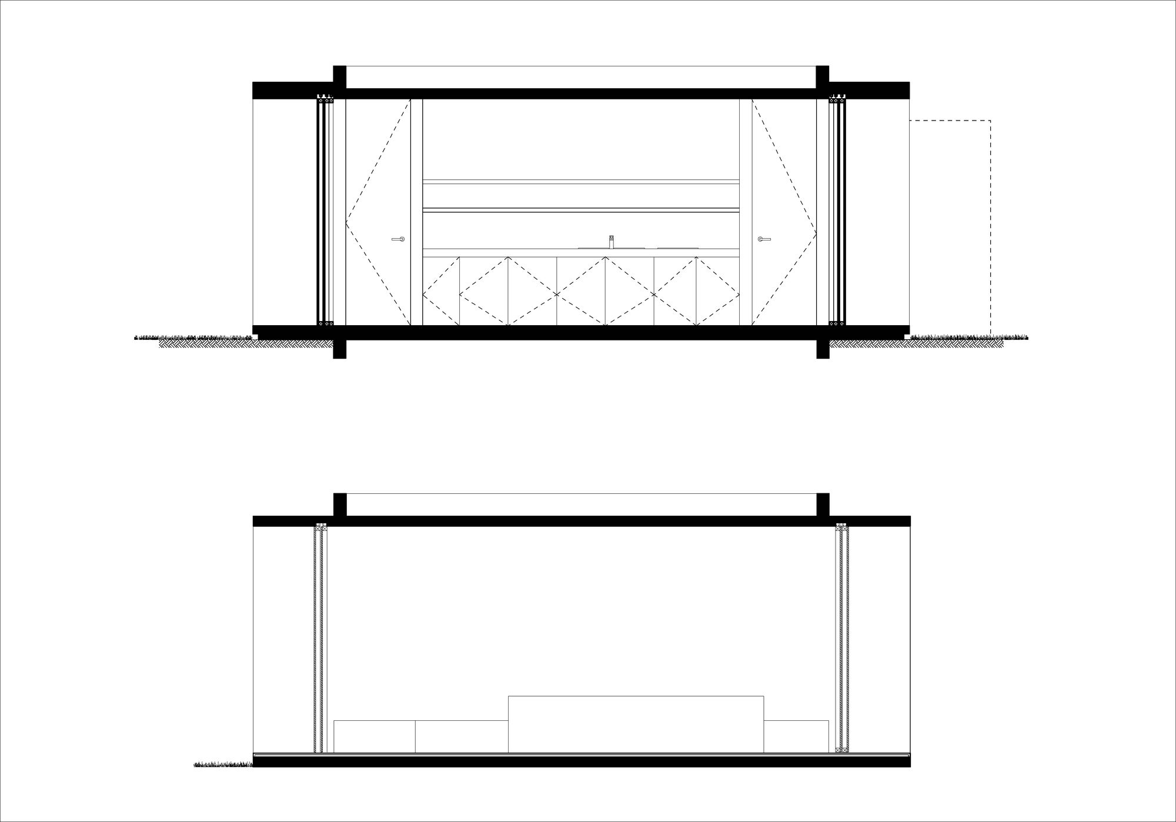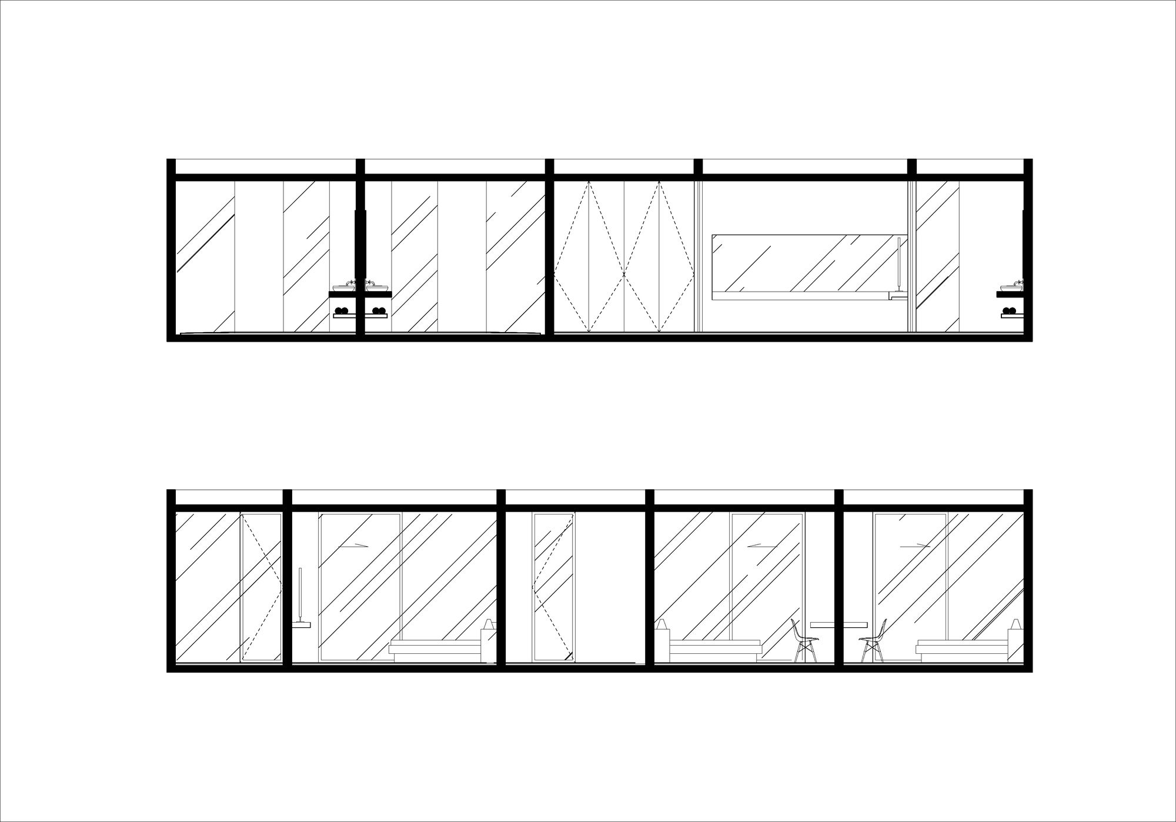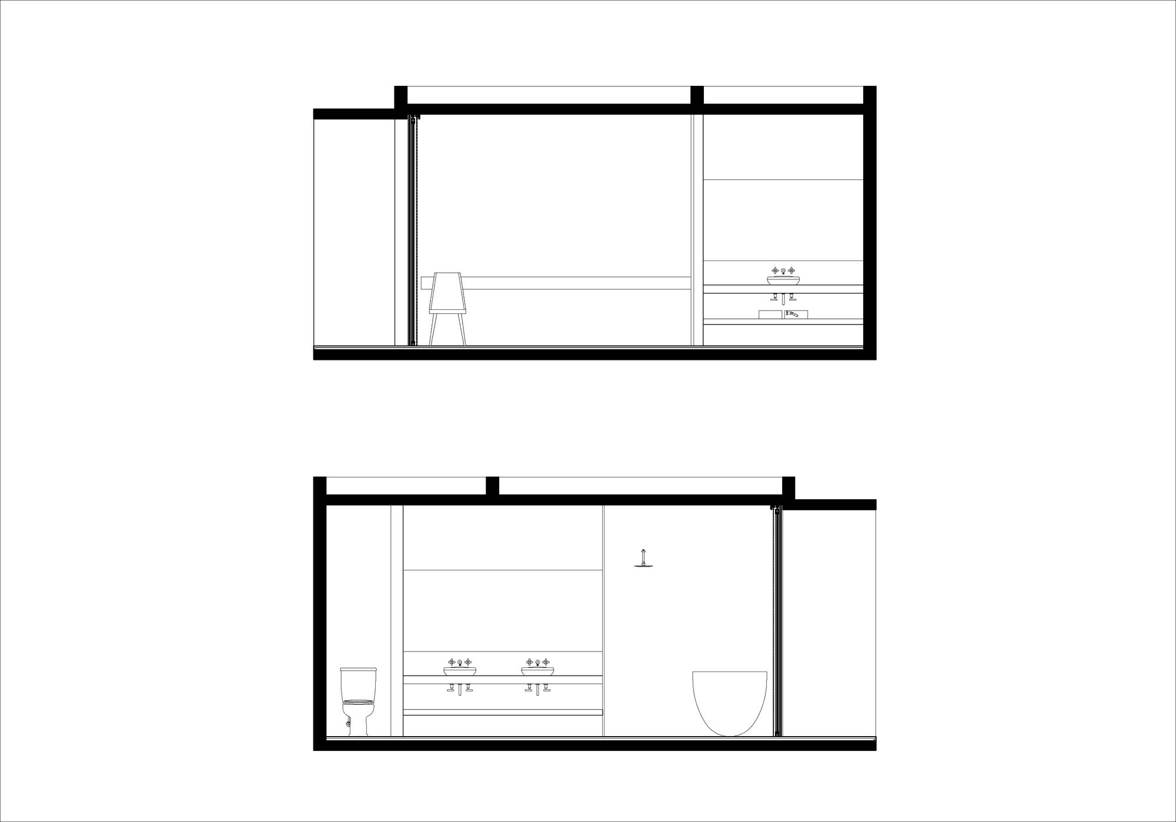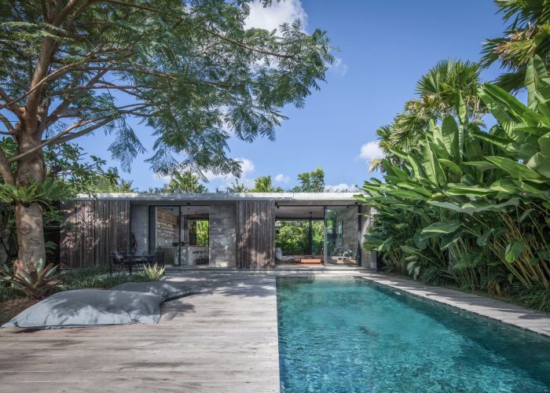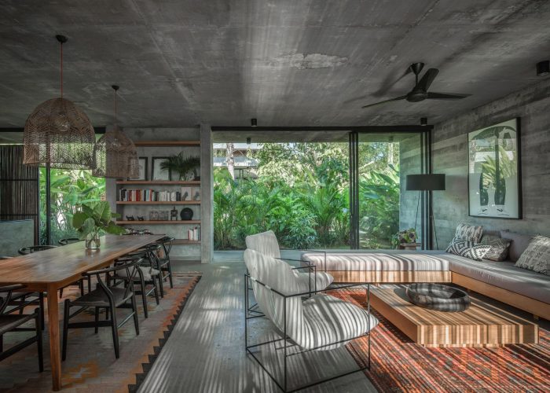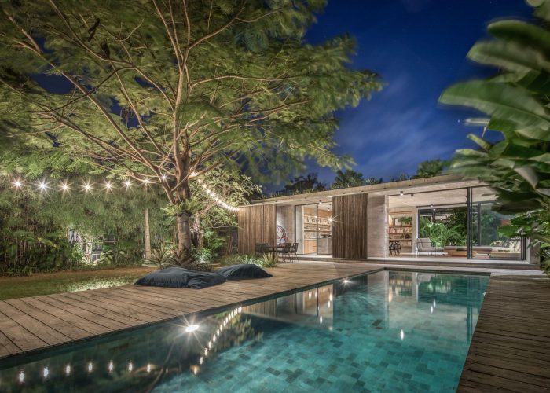House BK
This 5 bedrooms’ home is standing in an 800 sqm land using all the land to be lived. The design follows the way of living of its family where public and private spaces were the most important part they asked.
The house is divided in 3 buildings following a path from the public space until the private one. The first building holds the very public space, entrance, parking, guest room and TV room. Between this one and the second building the pool and a big garden give more privacy to the semi-public space where we find the living room, dining room, kitchen, laundry and maid room. Crossing this area, a second garden allows total privacy to the third building where the 3 other main bedrooms are.
The materials used on the house are mostly patterned concrete, wood and the vegetation and landscape as a third one. This combination makes the concrete more natural playing along with all the green and wood besides it. The concrete boxes disappear through the vegetation and landscape.
Project Info:
Architects: Caceres + Tous
Location: Indonesia
Area: 325 m²
Project Year: 2018
Photographs: KIE
Manufacturers: AutoDesk, Toto, Adobe, Carl Hansen and Son, DepoB15, Gentong, Piment Rouge Lighting, Tabu Design, Trimble Navigation, nagarey
