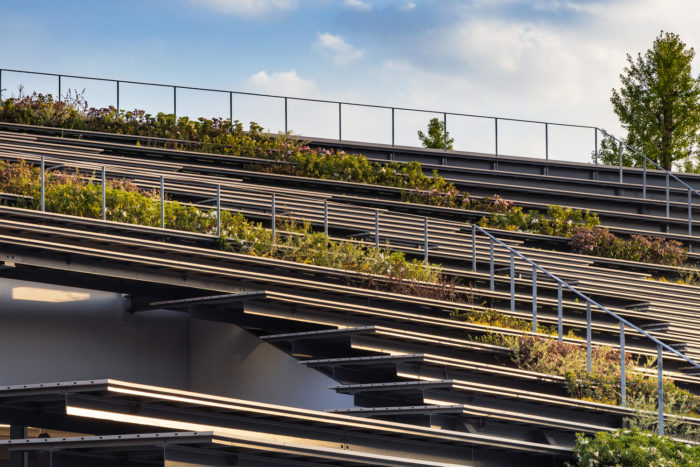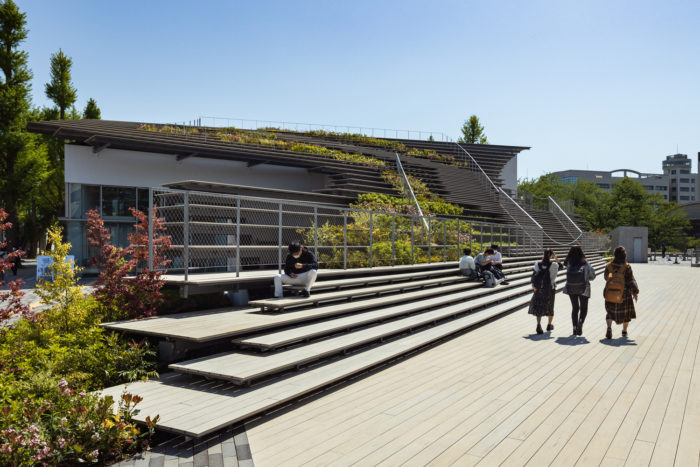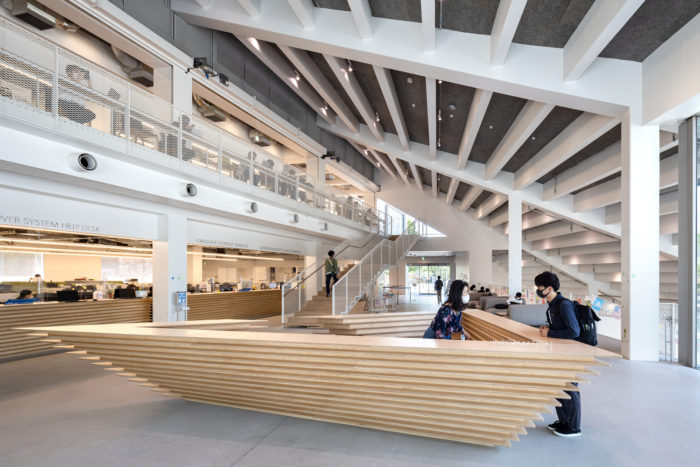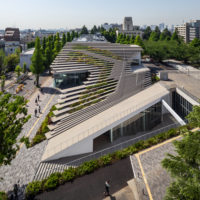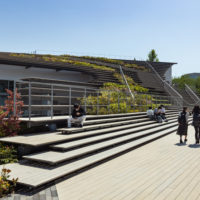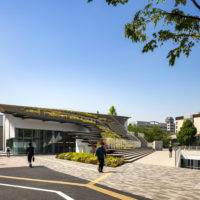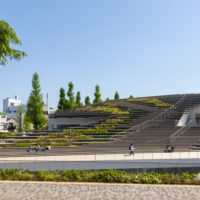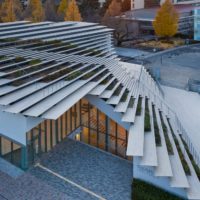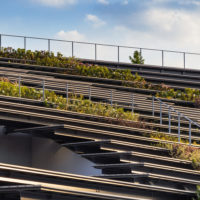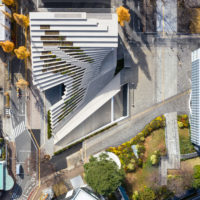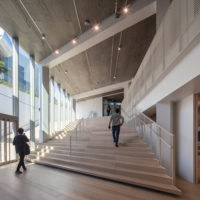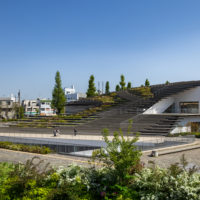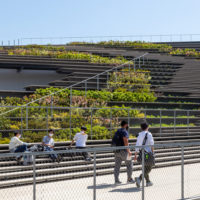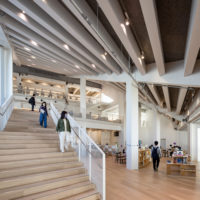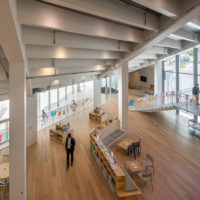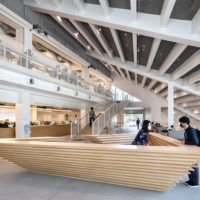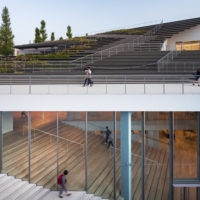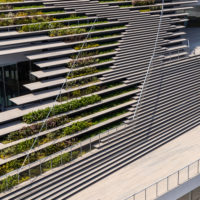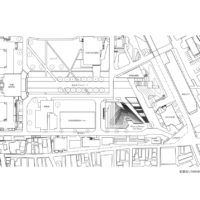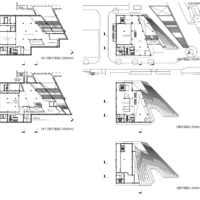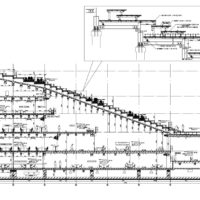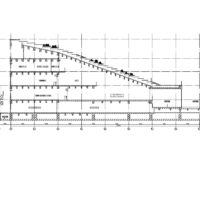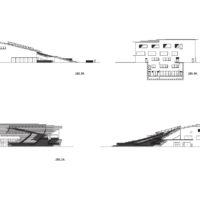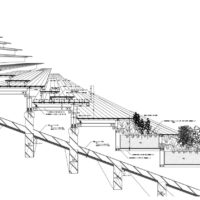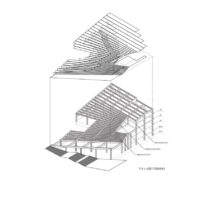Hisao & Hiroko Taki Plaza was built as a “stage” in the lobby of the Tokyo Institute of Technology to allow student activities to take place. Most of the building is underground to preserve the unobstructed presence of the clock tower, which is the focal point of the complex. On the ground floor, the building looks like a rock and blends in well with the surrounding landscape.
The patio of Hisao & Hiroko Taki Plaza, formed by rows of plants and chairs, matches the diagonal green wall of the adjacent library, creating a green valley. This green valley is another green space that.” welcomes students and encourages life and activity.
The integration of the stepped landscape into the building in Hisao & Hiroko Taki Plaza blurs the boundary among the interior and outdoors, creating a seamless connection. This layout allows distinctive ranges of the building to be used for activities like co-studying and joint workshops on the same time. The area has a non-stop flow, missing clear spatial divisions, which engages the senses of the customers each visually and physically.
To explore more complex site conditions, we initially installed the entire sloped roof. Then, we designed the bleachers in a series of radiant ribbon-like steps to the court. This approach resulted in the mapping of a roof similar to the river flowing through the area. Featuring a dramatic twist that suspends the roof, the interior space gives off a slightly fluid feel. Consequently, two distinct types of architectural designs were created: exterior and interior, symmetrical and parallel.
Project Info:
Architects: Kengo Kuma & Associates
Area: 4879 m²
Year: 2020
Photographs: Kawasumi Kobayashi Kenji Photograph Office
Structure Design: Kanebako Structural Engineers
Facility Design: P.T.Morimura & Associates
MEP Design: P.T.Morimura & Associates
Construction: Kajima Corporation, Hibiya Engineering, Daiei Denki
Project Team: Toshiki Meijo, Keita Watanabe, Kosuke Tanaka, ,Shiho Yoo, Fumiya Kaneko
City: Tokyo
Country: Japan
- © Kawasumi Kobayashi Kenji Photograph Office
- © Kawasumi Kobayashi Kenji Photograph Office
- © Kawasumi Kobayashi Kenji Photograph Office
- © Kawasumi Kobayashi Kenji Photograph Office
- © Kawasumi Kobayashi Kenji Photograph Office
- © Kawasumi Kobayashi Kenji Photograph Office
- © Kawasumi Kobayashi Kenji Photograph Office
- © Kawasumi Kobayashi Kenji Photograph Office
- © Kawasumi Kobayashi Kenji Photograph Office
- © Kawasumi Kobayashi Kenji Photograph Office
- © Kawasumi Kobayashi Kenji Photograph Office
- © Kawasumi Kobayashi Kenji Photograph Office
- © Kawasumi Kobayashi Kenji Photograph Office
- © Kawasumi Kobayashi Kenji Photograph Office
- © Kawasumi Kobayashi Kenji Photograph Office
- Plan – Site
- Plans
- Section Detail
- Section Detail
- Elevations
- Diagram – Detail
- Diagram


