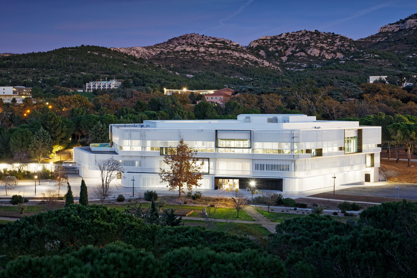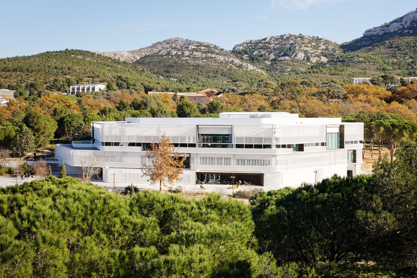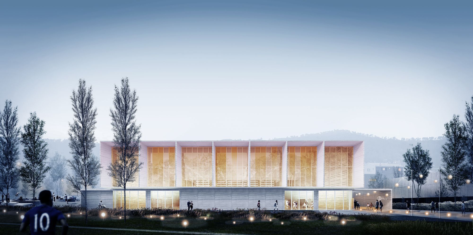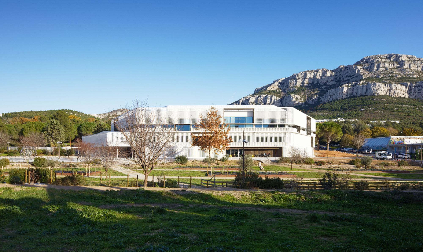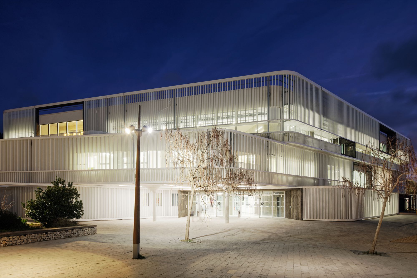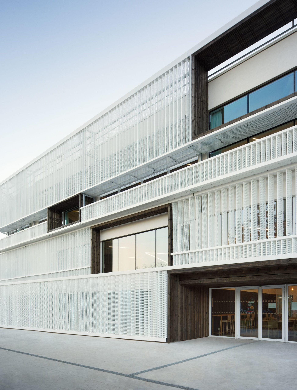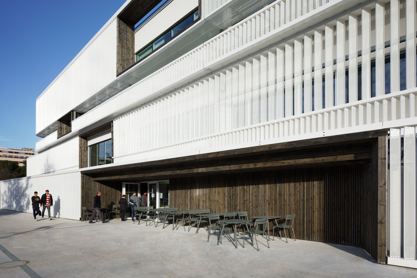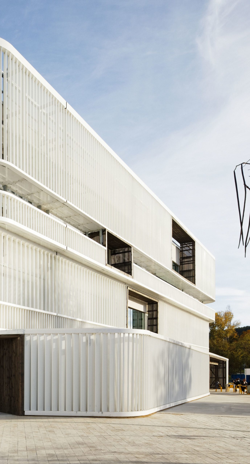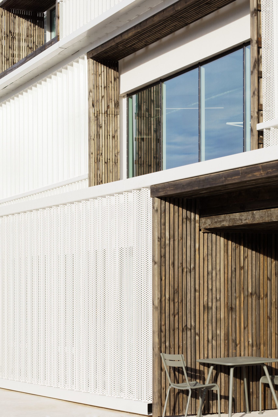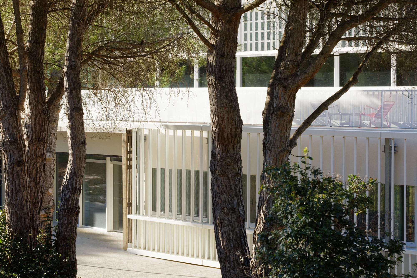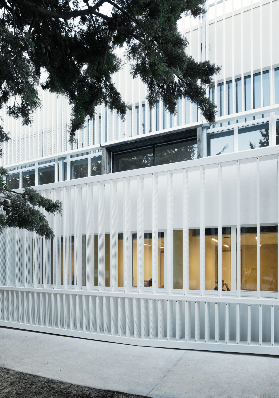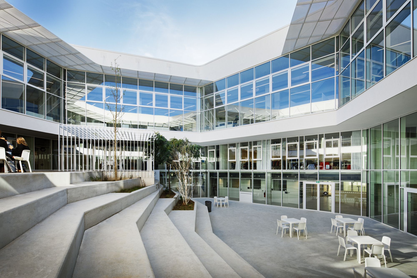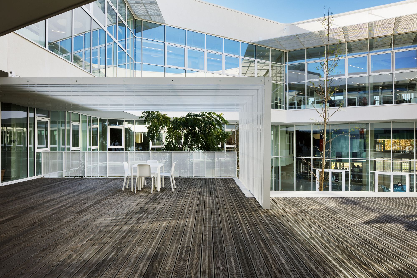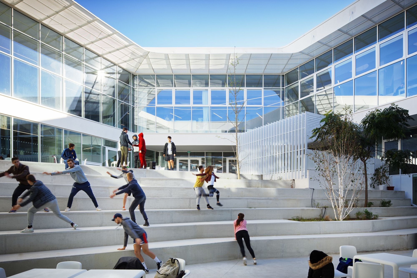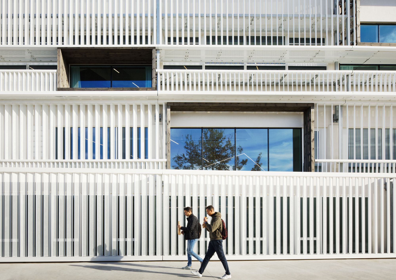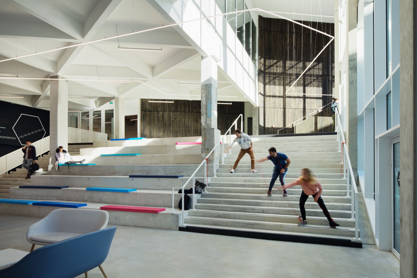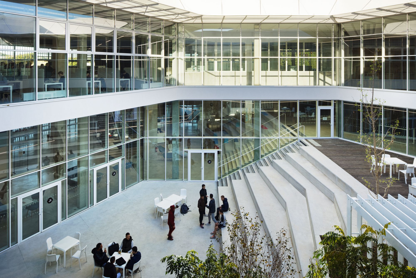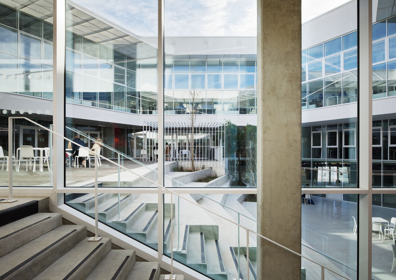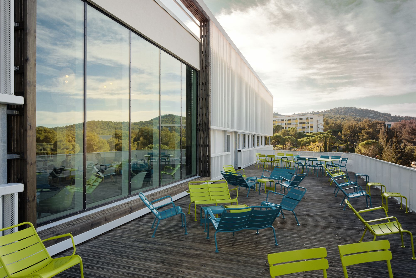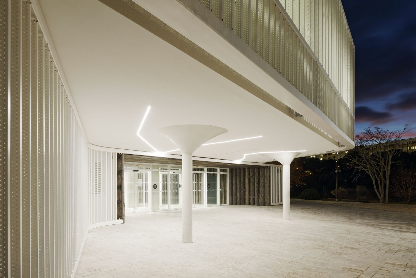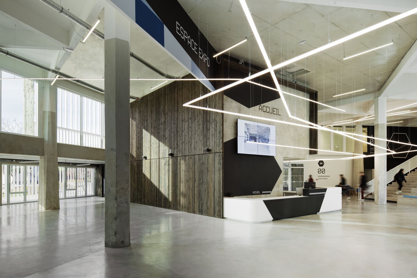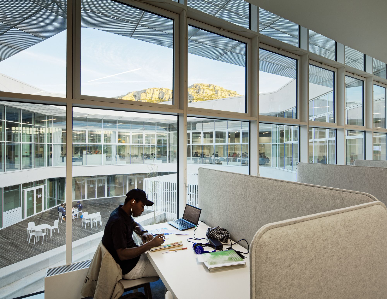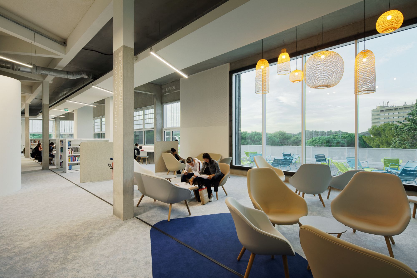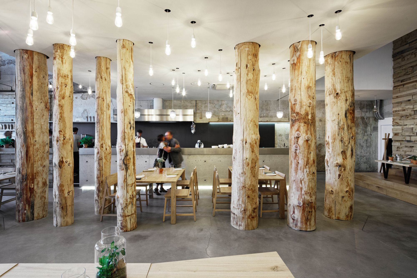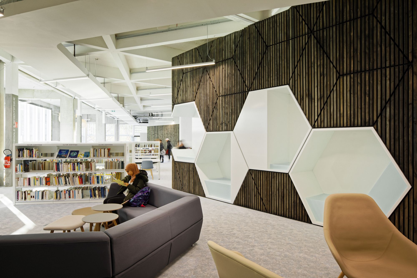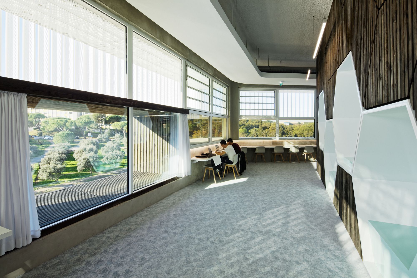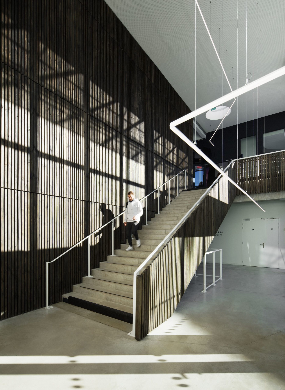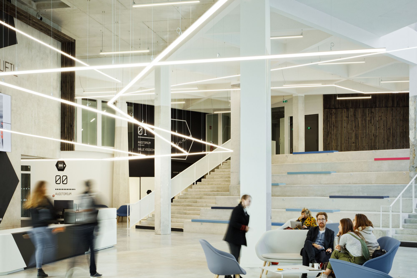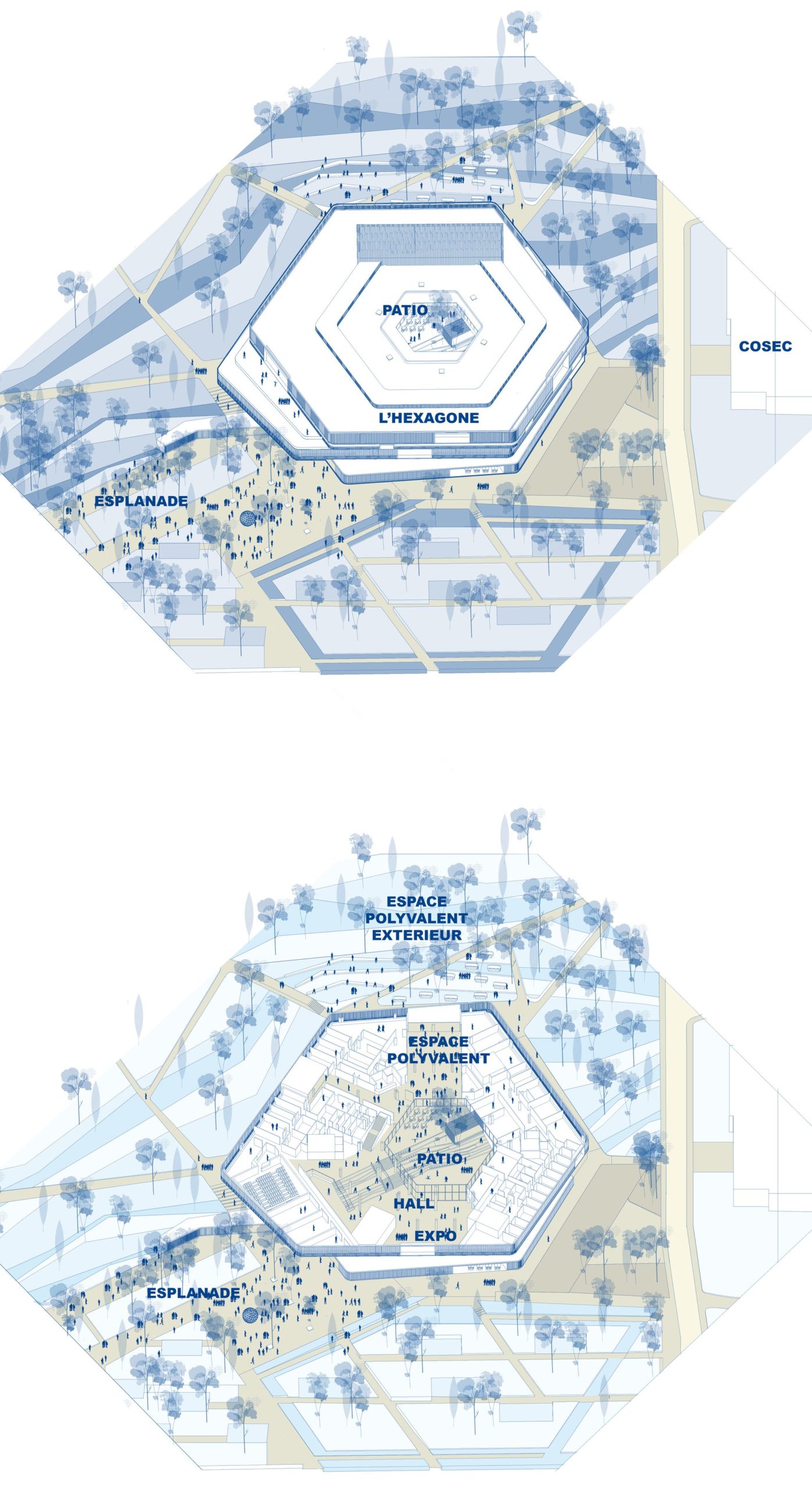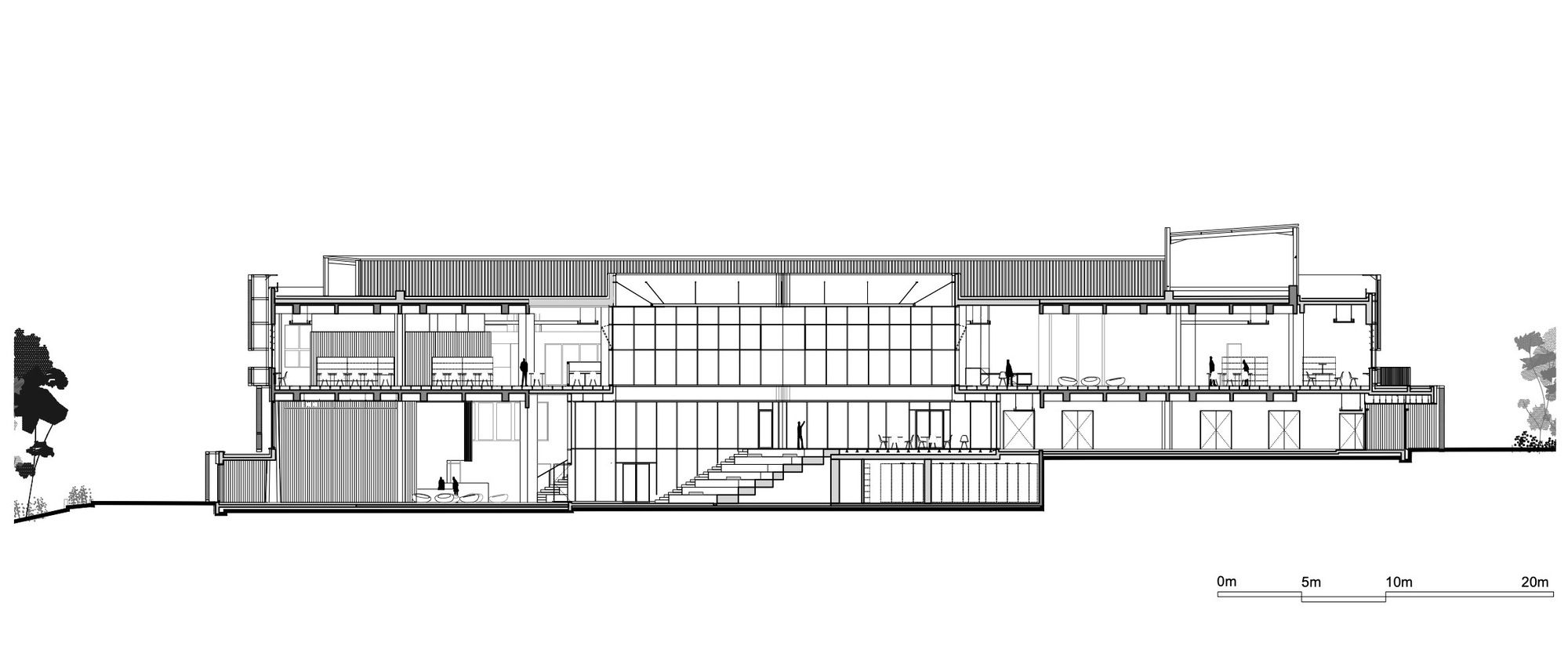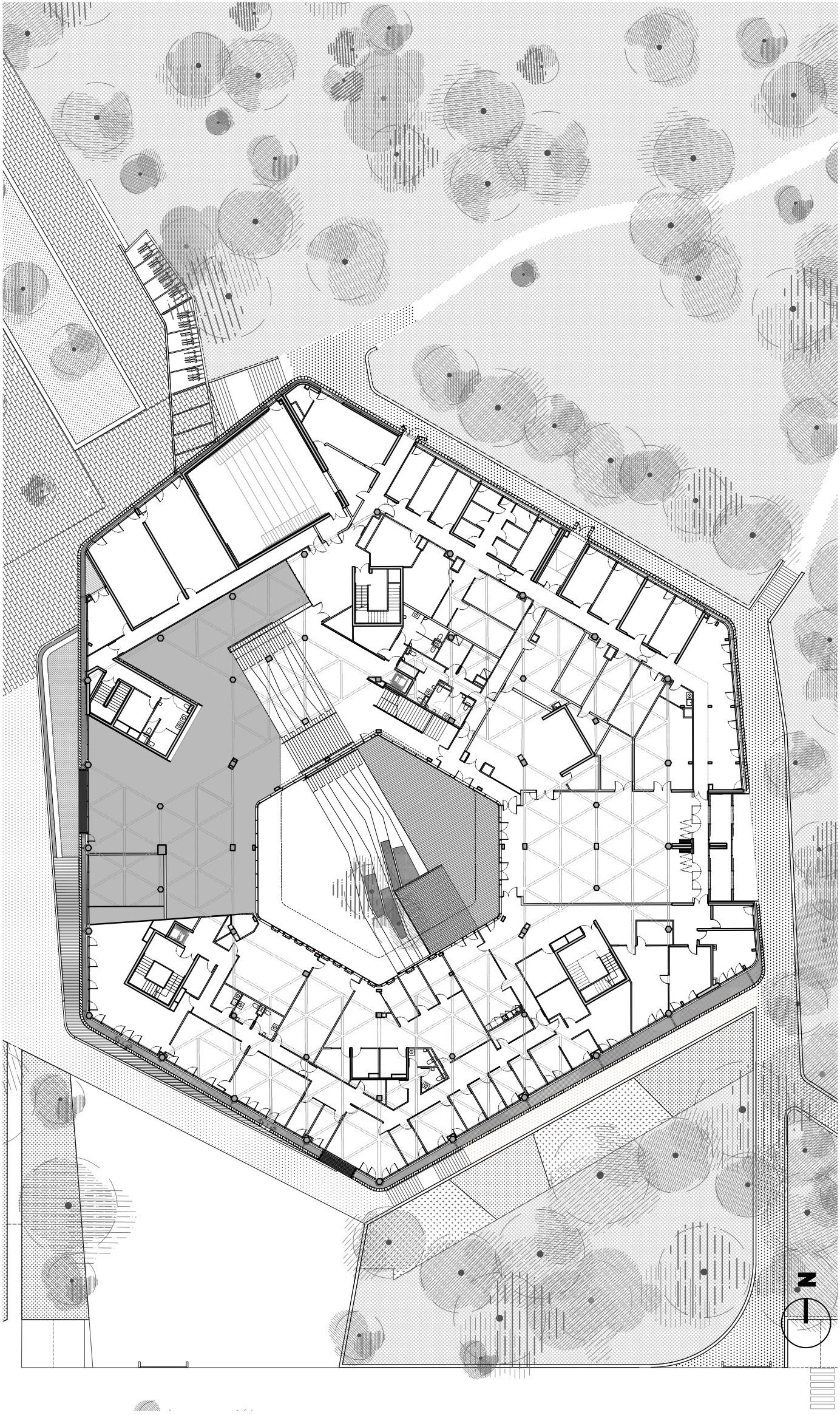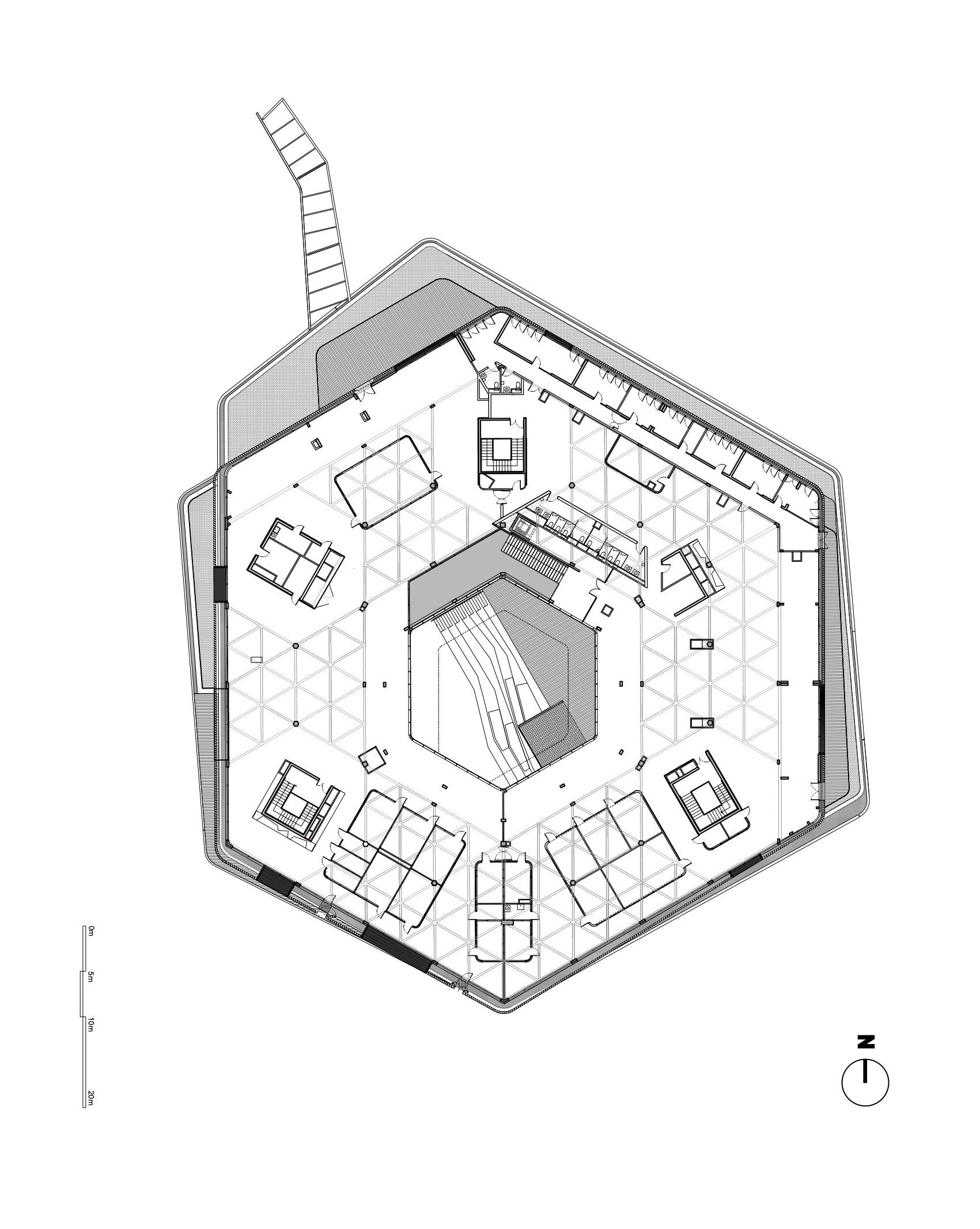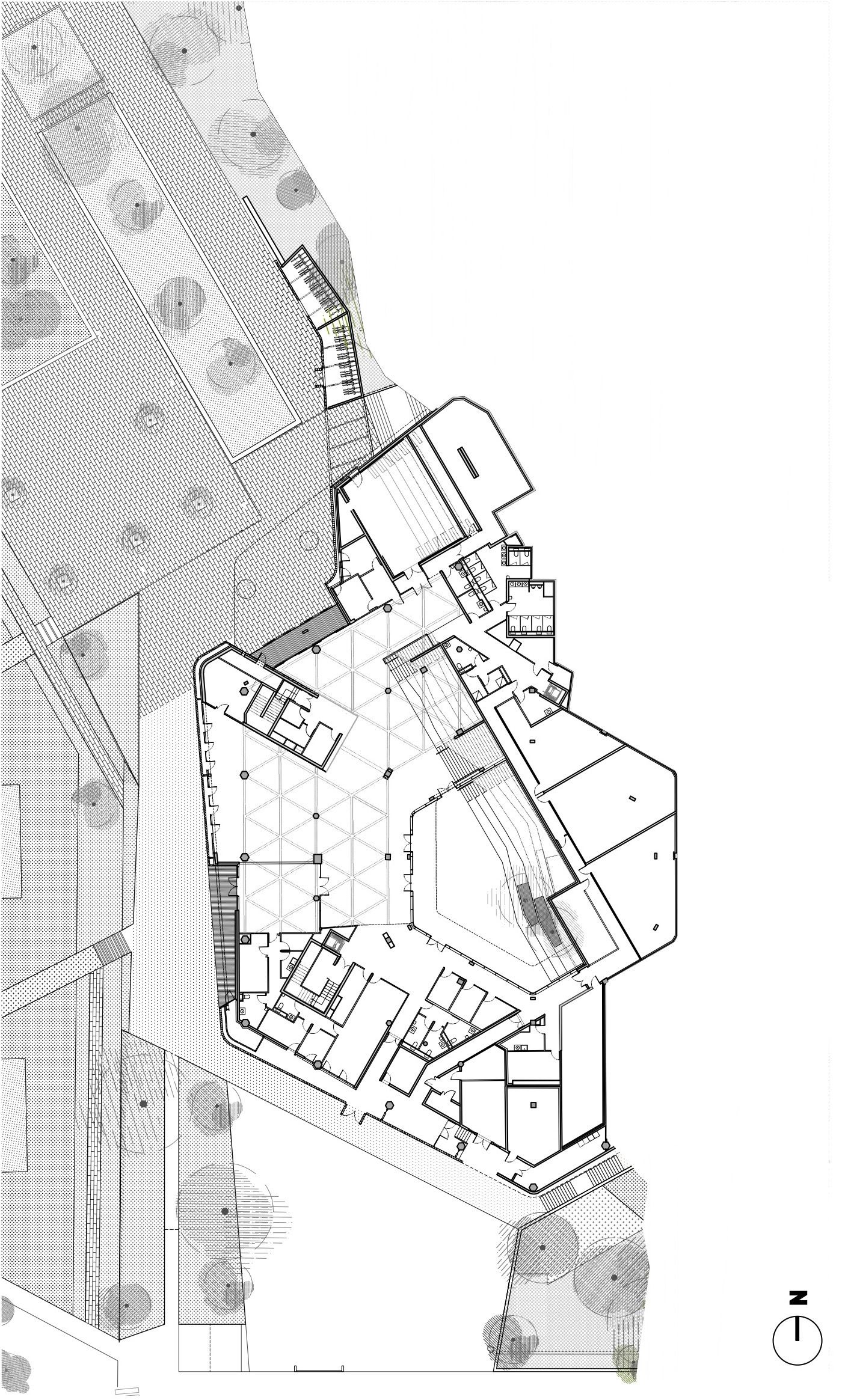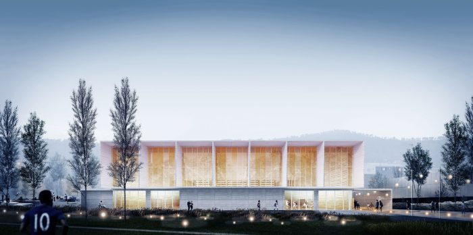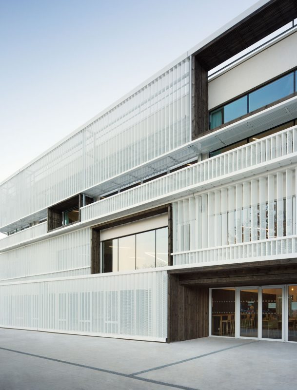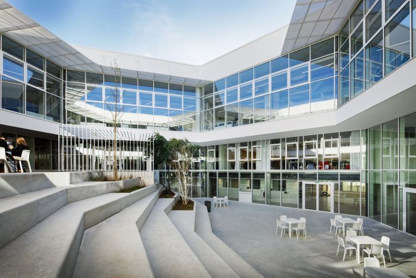Designed by Rémy MARCIANO architecte, Transforming the original 1960’s building into a “learning center” offers a new venue for student life, meeting and sharing on this Marseilles campus. The site is visually captivating, one of chiseled stone where the wild landscape of the Calanques penetrates into the university campus and offers a context conducive to reading and dreaming, with the heady odor of pine groves wafting about.
An example of modern archeology, the building’s preserved and transformed existing concrete floors reveal traces of human hands, and the passage of time, restoring meaning and highlighting the material.
A milky white skin envelops the Hexagone and its extensions, the reinvented newly chiseled landscape of porosity and transparency allows light to flood into the spaces. The topography of the site is as if placed on stage with a stratified series of bleachers extending from the reception area all the way to the patio at the heart of the building.
The Hexagone integrates a large university library, a screening room, an open space, a coffee bar and services targeting student needs. This “learning center” is an open and welcoming place privileging its appropriation by every sort of public.
In addition to the program, the transitions areas, patios, terraces, bleachers and circulations are designed to function as genuine welcoming places for meeting and relaxation. The 360° University library offers a high level of comfort with spaces for consultation benefiting from natural light shaded by sun shields and a terrace for people who like to read outdoors!
Project Info:
Architects: Rémy MARCIANO architecte
Location: Marseille, France
Area: 7783.0 ft2
Project Year: 2018
Photographs: Takuji Shimmura
Project Name: Hexagone Learning Center
