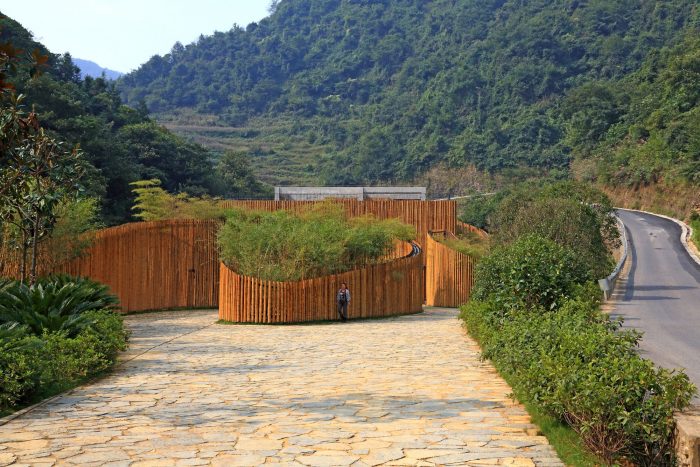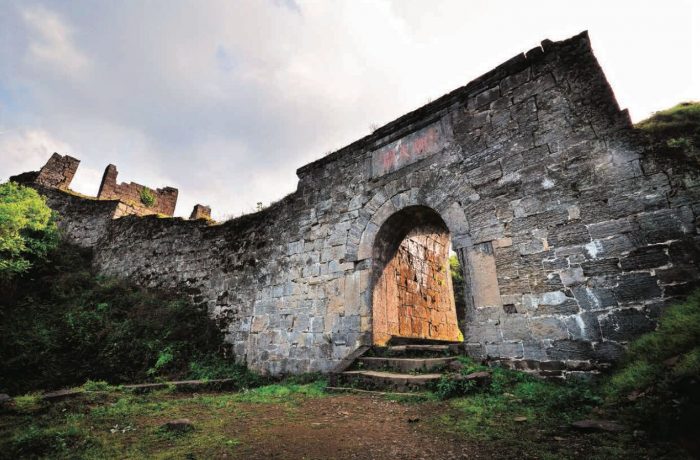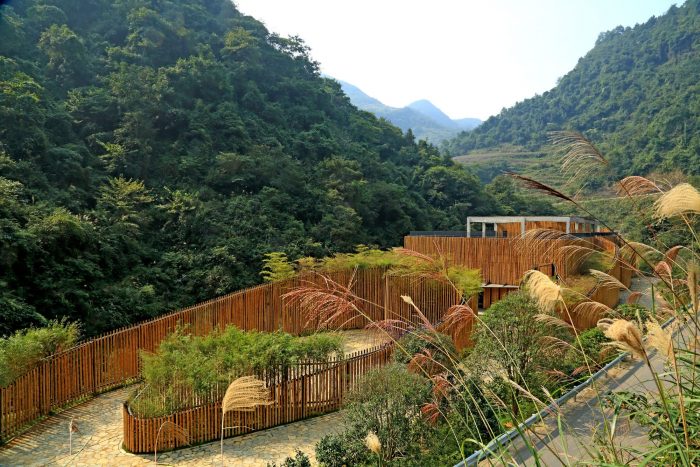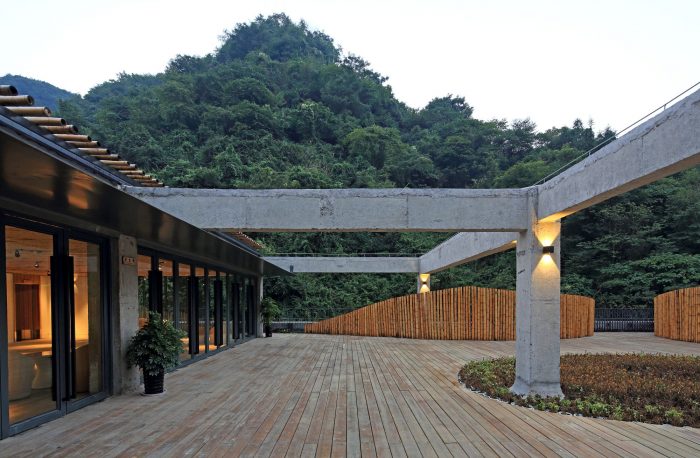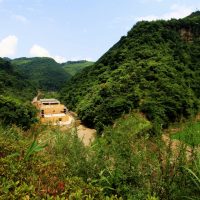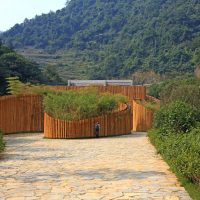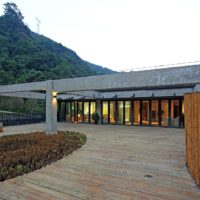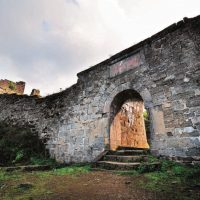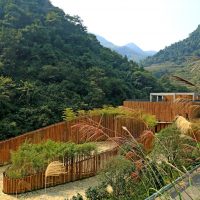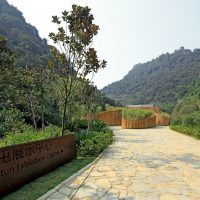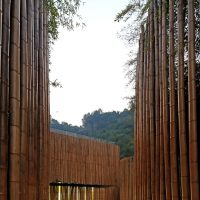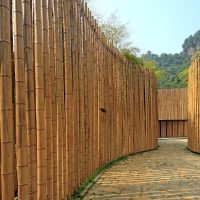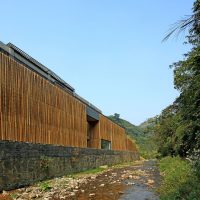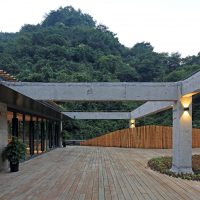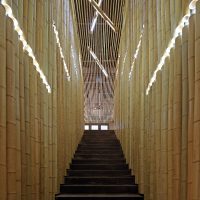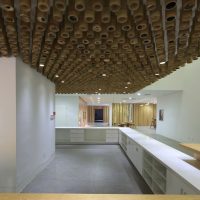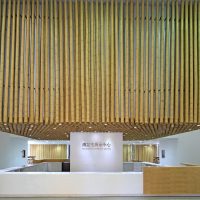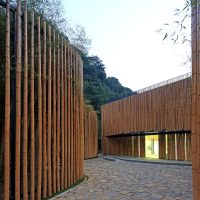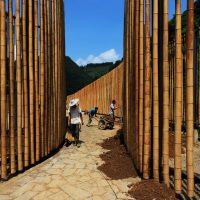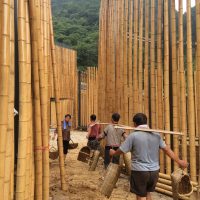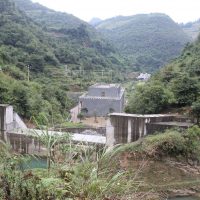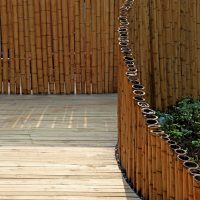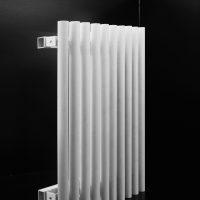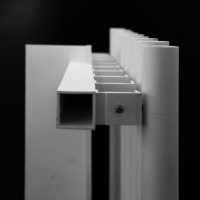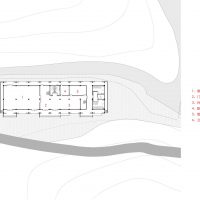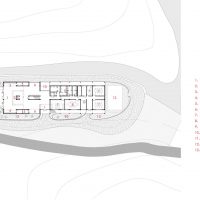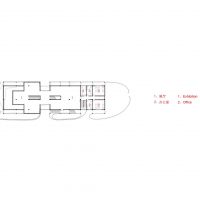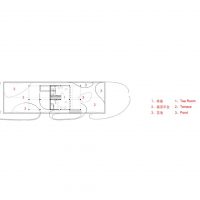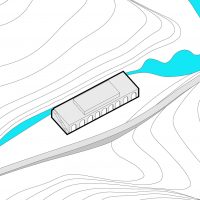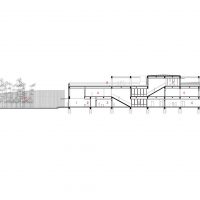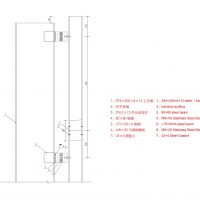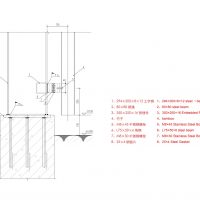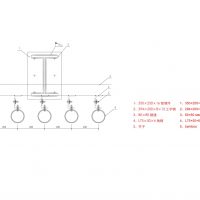Designed by China Architecture – United Design U10 Atelier, HaiLongtun relics between the mountains located in the north of Gui Zhou. From the five dynasties to the Ming dynasty, the leader family ‘Yang’ of this region built the castle defense and palace, governing the north area of Gui Zhou province. All of these had been burned to ash in many attacks in the 17th century. Today, the remaining stone wall and base will be protected as the common heritage of mankind.
This is a renovation project. A project is a three-floors building with grey tile facing, located at the gateway of Long yan mountaintop. The parapet form is similar to the Great Wall, and the outer arches look like the caves in miniature., it is very difficult to define the form of this building.
The construction of this building began with the tourism planning a few years ago. After completion, this building has not really put into use and been wasted so far. Our work is to reform it to a multi-purpose temporary building with the functions of relics exhibition, visitor center, and office room, as the unique entrance of the ruins of Hai-long Tun. Finally letting everything back to its original appearance and leaving one channel for understanding.
‘Vanishing’ is a renovation strategy of this project. In addition to the demolition of a building, change shape is also a solution to make the building less visible. We use layer upon layer bamboo wall to parcel the old building as a cocoon, cube shape disappear. After project completion, we planted live bamboo inside bamboo walls, making the facade becomes more exuberant. We hope using this way to shield the building.
We try to put the new functions together after removing the old wall and attached facilities. Through the parking lot and entrance courtyard which enclosed by bamboo walls, visitors can slowly go into the interior. The design of the high pass entrance hall integrates the tourist service functions. The central hanging box and the only stair leading visitors step into the second floor. After visiting the relics’ exhibition of Hai Long tun, visitors can come to the third-floor lounge, overlooking the magnificent valley landscape and pursuing the memories behind the cloud and fog. The choice of bamboo because of the rich bamboo resources in Chishui, Guizhou, and bamboo grow rapidly and it is a very ecological building material. After drying and anticorrosive treatment, bamboo is uniformly hung on the steel skeleton. The bamboo wall covers the building skin and spreads into the plaza, like cocoons, covering the hard building volume, showing a soft natural boundary.
The choice of bamboo because of the rich bamboo resources in Chishui, Guizhou, and bamboo grow rapidly and it is a very ecological building material. After drying and anticorrosive treatment, bamboo is uniformly hung on the steel skeleton. The bamboo wall covers the building skin and spreads into the plaza, like cocoons, covering the hard building volume, showing a soft natural boundary.
Project Info:
Architects: China Architecture – United Design U10 Atelier
Location: Zunyi, Guizhou, China
Lead Architect: Haiwei Yu
Design Team: Yanyan Liu, Qipeng Zhu, Yawen Wei, Xiaohe Mu
Structure Design: Qi Wang, CADG
Landscape Design: Huan Liu, CADG
Interior Design: Ke Liu, Chun Lu
Collaboration: Tongbin Chen, Jian Liu
Façade Design: Sanxin Façade Engineering CO.LTD
Area: 1880.0 m2
Project Year: 2014
Photographs: Guangyuan Zhang
Project Name: HaiLongtun Management Room
- photography by © Guangyuan Zhang
- photography by © Guangyuan Zhang
- photography by © Guangyuan Zhang
- photography by © Guangyuan Zhang
- photography by © Guangyuan Zhang
- photography by © Guangyuan Zhang
- photography by © Guangyuan Zhang
- photography by © Guangyuan Zhang
- photography by © Guangyuan Zhang
- photography by © Guangyuan Zhang
- photography by © Guangyuan Zhang
- photography by © Guangyuan Zhang
- photography by © Guangyuan Zhang
- photography by © Guangyuan Zhang
- photography by © Guangyuan Zhang
- photography by © Guangyuan Zhang
- photography by © Guangyuan Zhang
- photography by © Guangyuan Zhang
- Detail Model
- Detail Model
- Old Building
- New Building 1F Plan
- New Building 2F Plan
- New Building 3F Plan
- design progress
- New Building Section
- Detail Bamboo Section
- Detail Bamboo Section
- Detail Bamboo Plan


