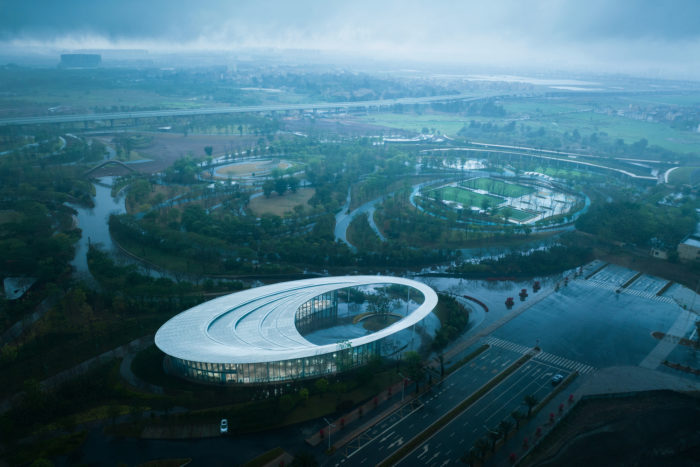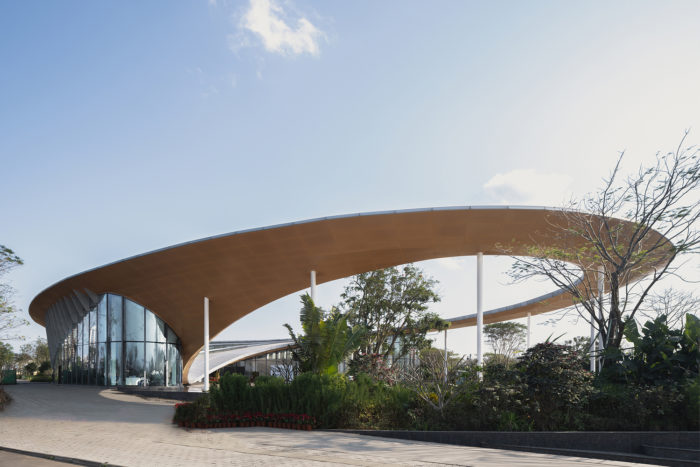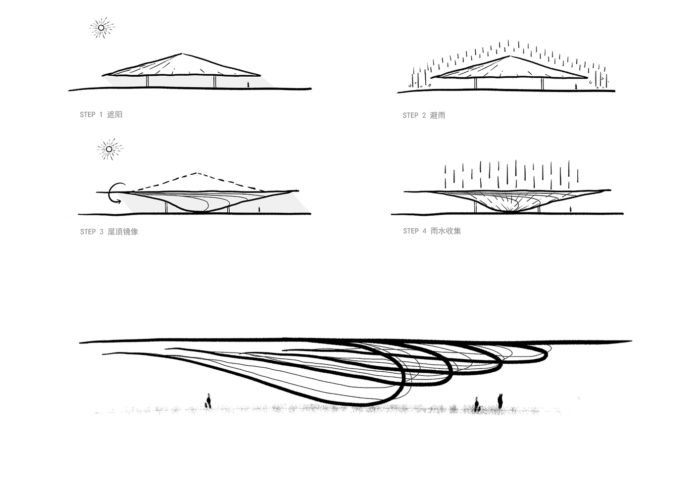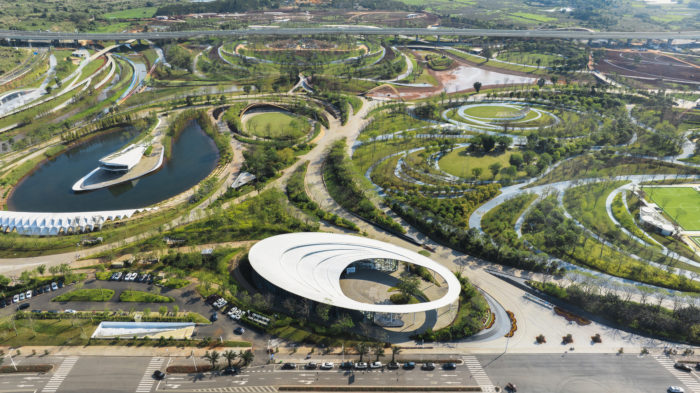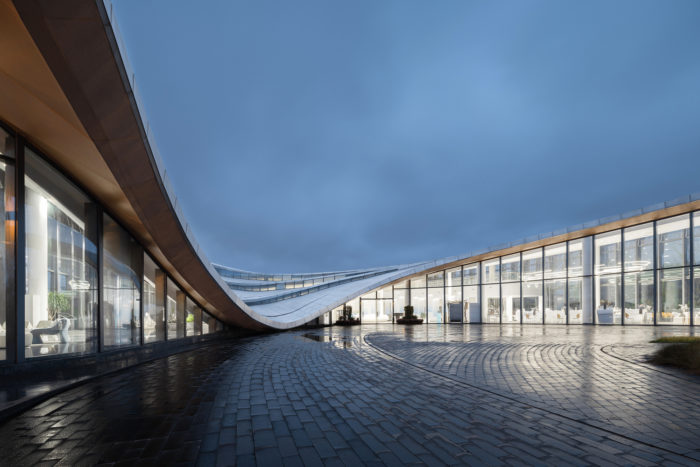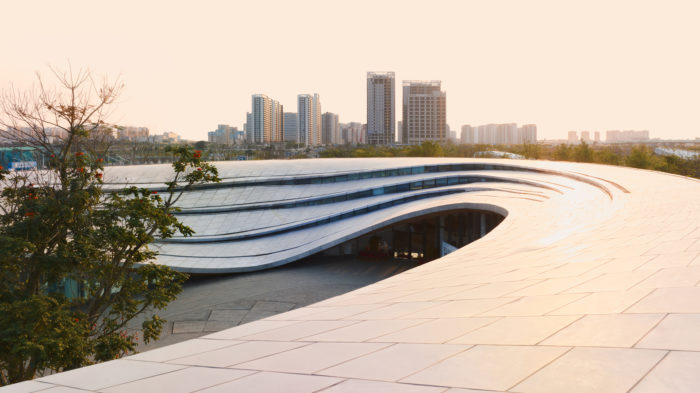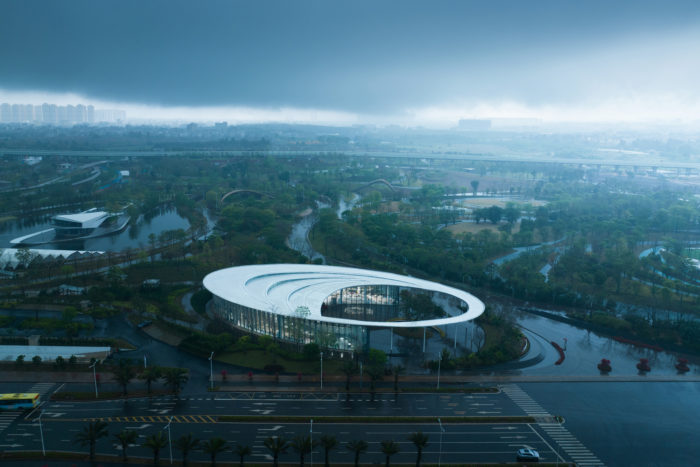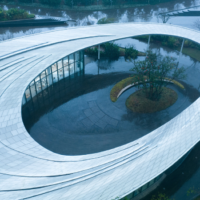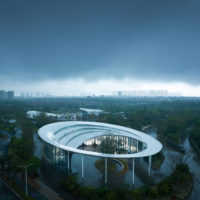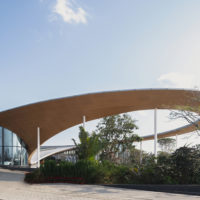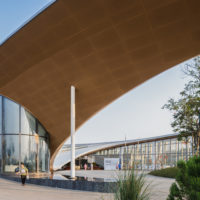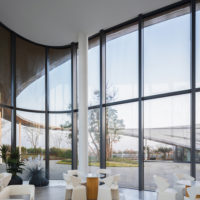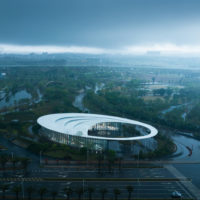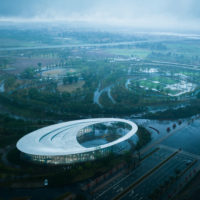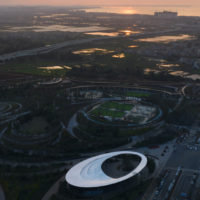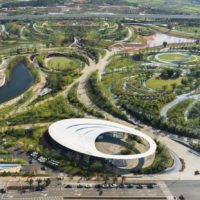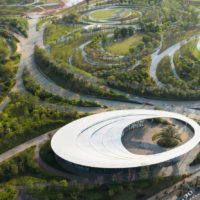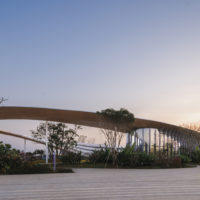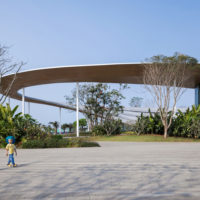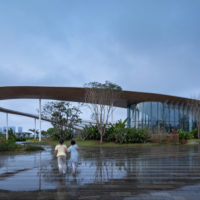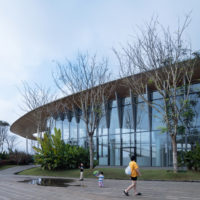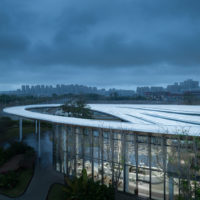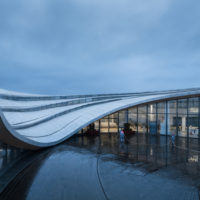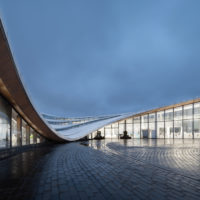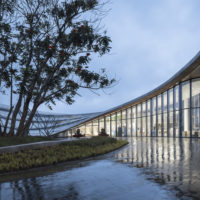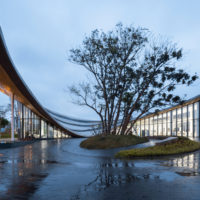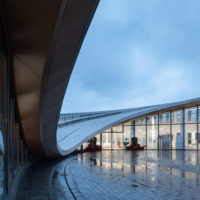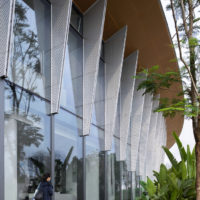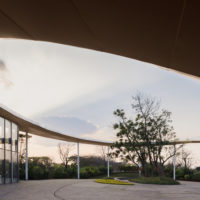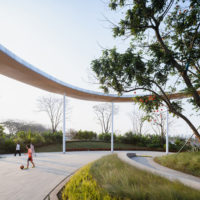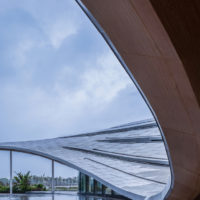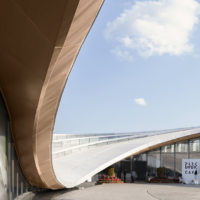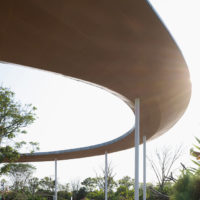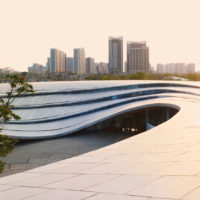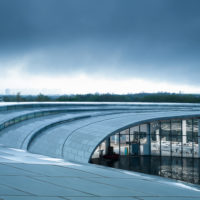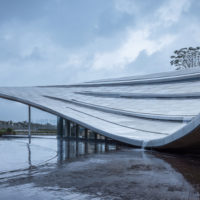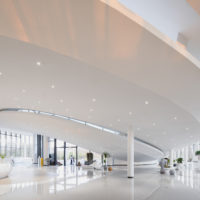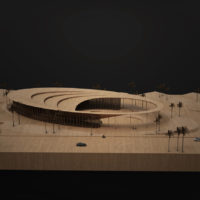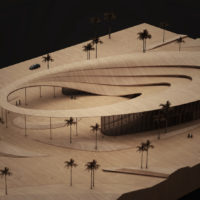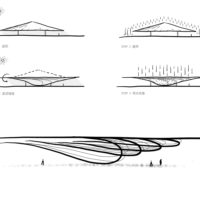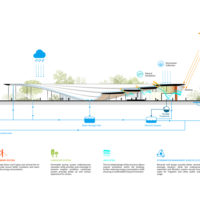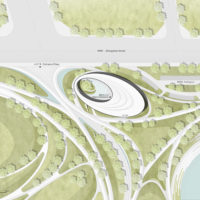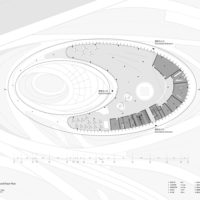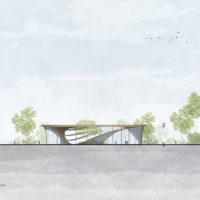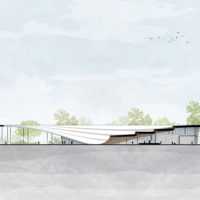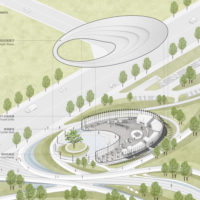Introducing the Haikou Xixiu Park Visitor Center by MUDA-Architects: A Mirror Image of Tradition and Modernity. Nestled in the picturesque landscapes of Hainan Province, the Haikou Xixiu Park Visitor Center stands as a testament to MUDA Architects’ dedication to preserving indigenous cultural values while embracing contemporary design principles. After three years of meticulous planning and construction, this architectural marvel is unveiled, harmoniously integrating with the lush surroundings and providing visitors with an extraordinary experience.
Haikou Xixiu Park Visitor Center’s Design Concept
Situated in the captivating coastal city of Haikou, the west coast area serves as an exhibition space to showcase the region’s distinctive features and rich culture. As a prominent landmark at the entrance of Haikou Xixiu Park, the visitor center skillfully manipulates curvilinear borders to create an oval structure that seamlessly blends with the site’s natural contours.
Drawing inspiration from Hainan’s coastal culture, MUDA-Architects ingeniously reinterprets traditional thatched roofs of local cottages by flipping them upside down, creating a dynamic three-dimensional curved reverse-slope roof. This innovative design ensures rainwater harvesting and immerses visitors in a unique spatial experience.
The Haikou Xixiu Park Visitor Center’s façade is enveloped in highly transparent ultra-white glass, providing unobstructed views of the park from within. A protruding roof cascades gracefully in four levels, resembling water movements and paying homage to traditional residential forms of the region. Perforated aluminum sunshade louvers adorn the glass curtain wall, adding visual interest and responding to the coastal features while maintaining a comfortable interior temperature.
The elliptical form of the structure harmonizes with the surrounding context, paying respect to the city’s characteristics and the natural environment. The spacious inner courtyard contrasts solid architectural spaces, seamlessly transitioning from the park to the center. The glistening titanium aluminum roof on the exterior stands out amid the lush surroundings, while wood-grained aluminum panels on the inner roof establish a dialogue with nature.
Stepping through the main entrance, the beautifully designed lines of the roof gently guide natural light, illuminating the interior space in an enchanting manner. The visitor center unfolds in a carefully crafted sequence, revealing a reception hall, a versatile exhibition area, and a cozy café on the initial tier. Further exploration leads to service spaces, including restrooms, a nurturing nursery, and a medical center, alongside administrative and surveillance areas on the second tier. Throughout the space, white steel columns create a symphony of rhythmic spatial encounters, combining functionality and aesthetics.
MUDA-Architects remains committed to nature preservation, continuously exploring innovative techniques and honoring the genius loci through a contemporary approach. With a thematic focus on connecting with the natural ecology, their design embodies the site’s characteristics, seamlessly merging architectural form with the park and its surroundings. The fusion of tradition and innovation, along with the interplay of void and solid spaces, brings to life an exceptional and experiential visitor center at Haikou Xixiu Park.
Project Info:
-
Architects: MUDA-Architects
- Area: 1996 m²
- Year: 2023
-
Photographs: Archi-translator, Arch-Exist
-
Lead Architect: Lu Yun
-
Landscape Design: Lab D+H
-
Structural Consultant: iStructure
-
Design Team: Fan He,Jiandan Xu,Dian Rong,Hao Li,Chenyu Lv,Ziqi Zhan,Yixuan Mei,Shuran Jia
-
Overall Project Quality Control: Hainan West Horizen Investment Group Co, Ltd / HC+2 Studio
-
Shop Drawing Design & Epc Main Constructor: Sichuan Provincial Architectural Design And Research Institute Co., Ltd& China Huashi Enterprises Company Ltd.
-
Client: Haikou Urban Construction Group Co., Ltd
-
City: Hai Kou Shi
-
Country: China
- © Archi-translator
- © Archi-translator
- © Arch-Exist
- © Arch-Exist
- © Arch-Exist
- © Arch-Exist
- © Arch-Exist
- © Arch-Exist
- © Arch-Exist
- © Arch-Exist
- © Arch-Exist
- © Archi-translator
- © Archi-translator
- © Archi-translator
- © Archi-translator
- © Archi-translator
- © Archi-translator
- © Archi-translator
- © Archi-translator
- © Archi-translator
- © Archi-translator
- © Arch-Exist
- © Arch-Exist
- © Archi-translator
- © Arch-Exist
- © Arch-Exist
- © Arch-Exist
- © Archi-translator
- © Archi-translator
- © Arch-Exist
- Model. © MUDA-Architects
- Model. © MUDA-Architects
- Sketch. © MUDA-Architects
- Diagram. © MUDA-Architects
- Plan – Master plan. © MUDA-Architects
- Plan – Ground floor. © MUDA-Architects
- Elevation. © MUDA-Architects
- Section. © MUDA-Architects
- Axo. © MUDA-Architects


