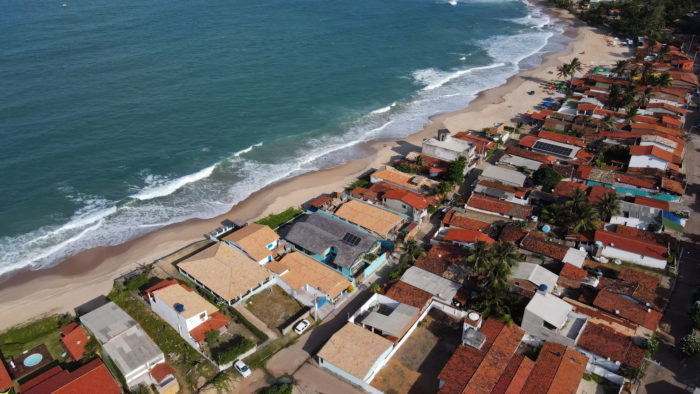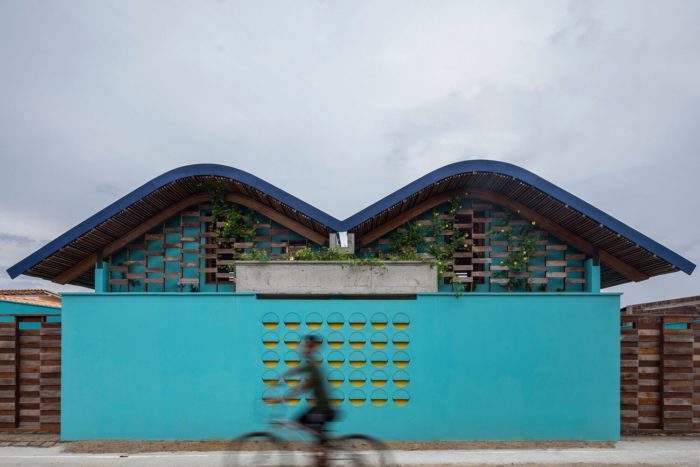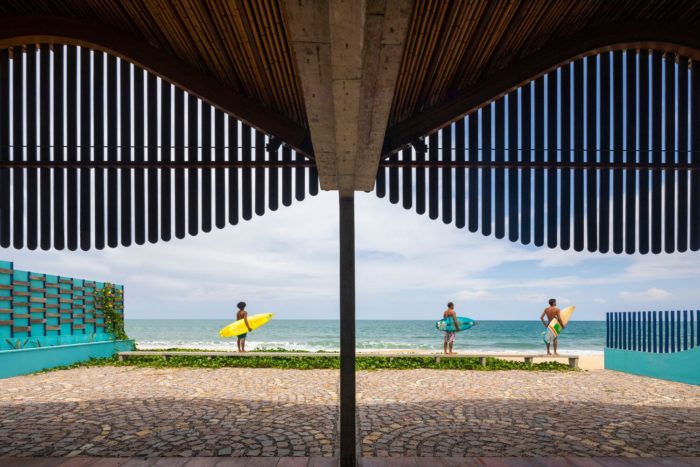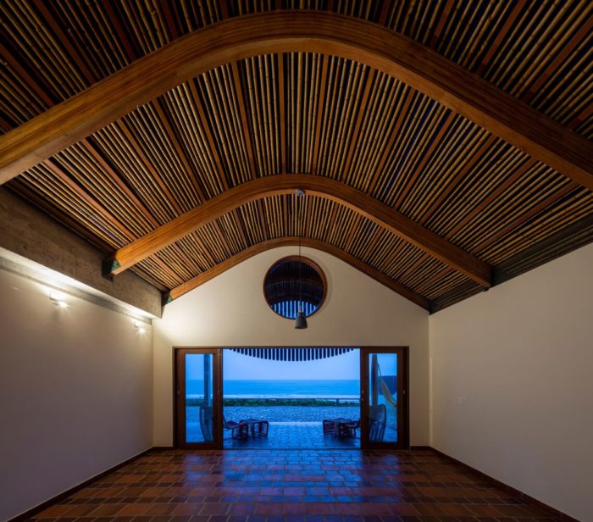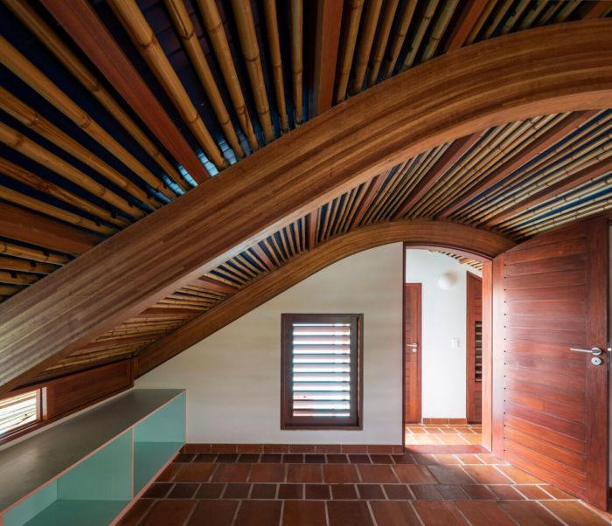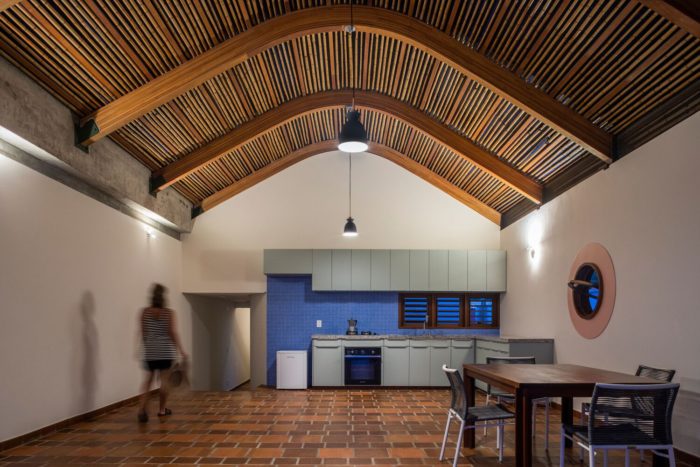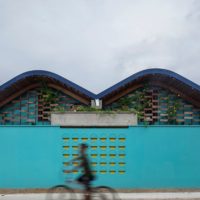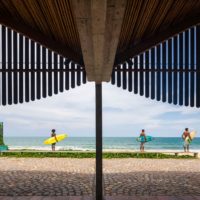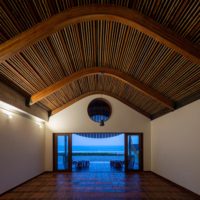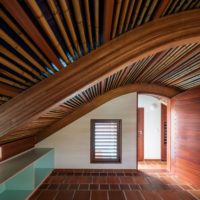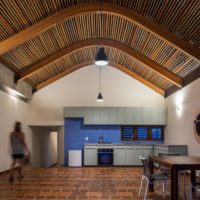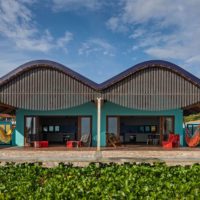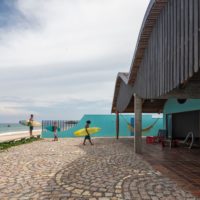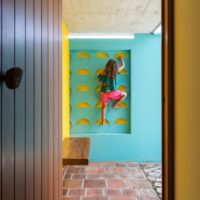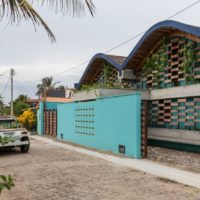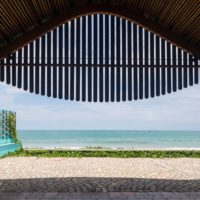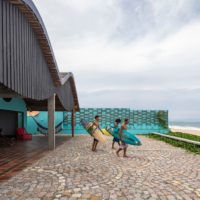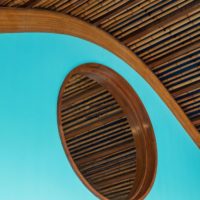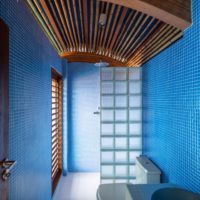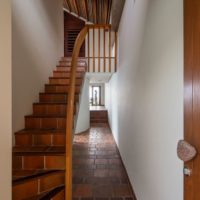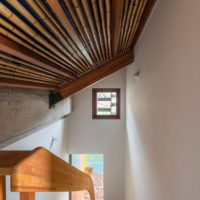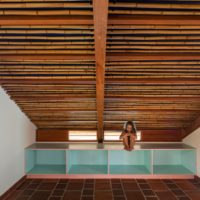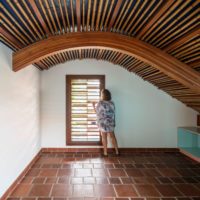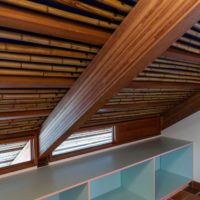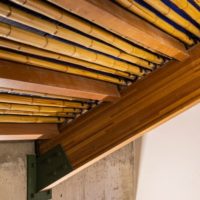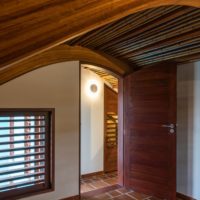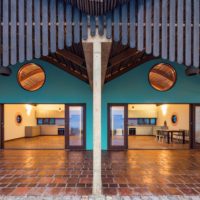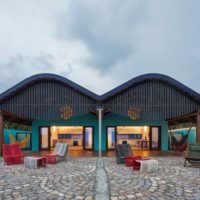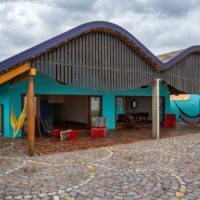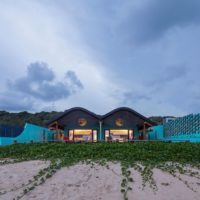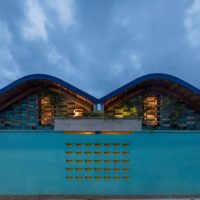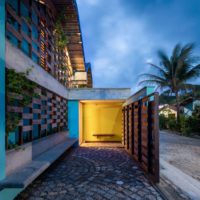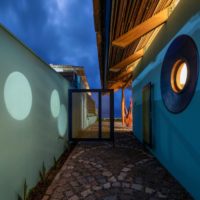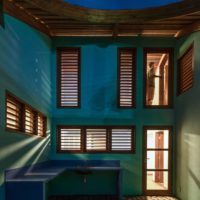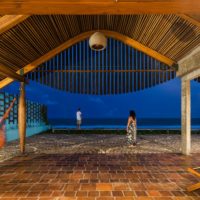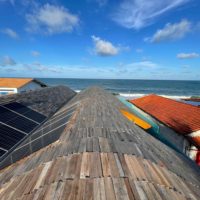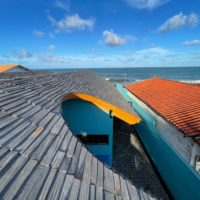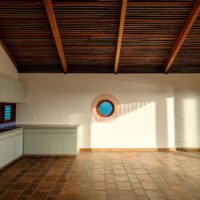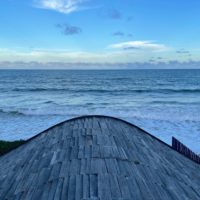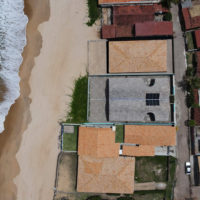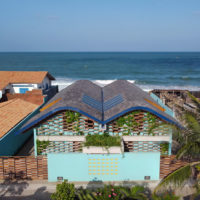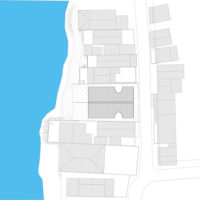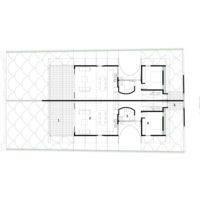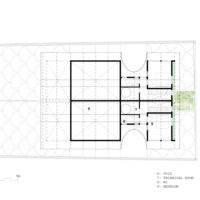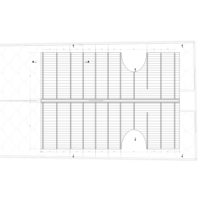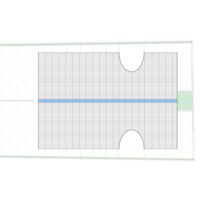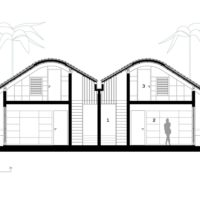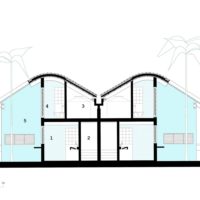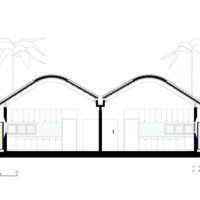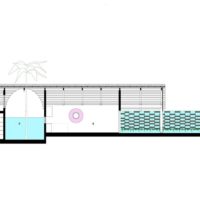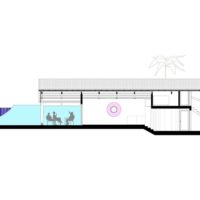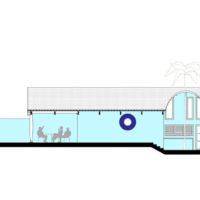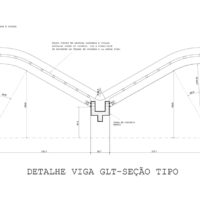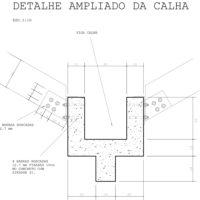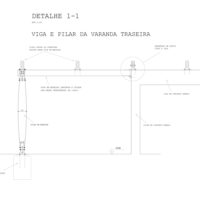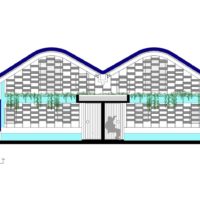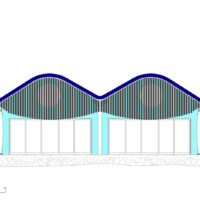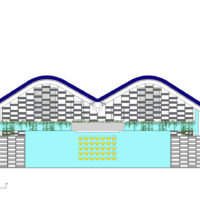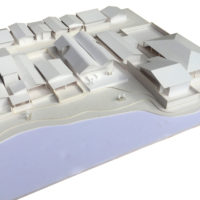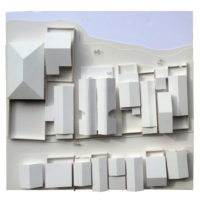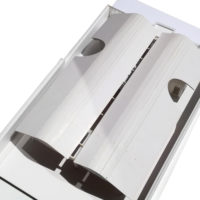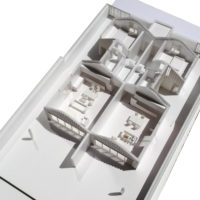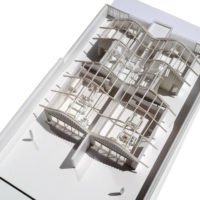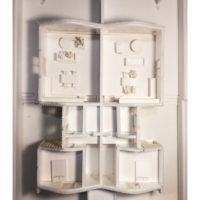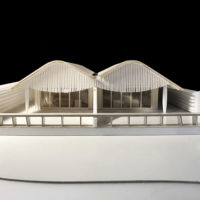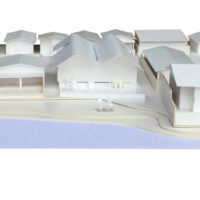Gutter House proposes two linked beach cottages for two friends in a fishing community in Sagi, a settlement in northeastern Brazil, the closest South American continental coastline to Europe. The trade winds had blown over those seas for ages, swaying the Portuguese Empire’s ships as they navigated them for fishing, city-building, and trade.
The Concept for Gutter House
Interestingly, the shipbuilders had the skills to construct the baroque churches of those cities, not the unknown architects. They built the cathedrals of important cities like the adjacent Olinda, with its wooden construction topped by grand baroque caps using their creative understanding of wood that had been passed down through centuries.
In addition to evoking the environment’s tactile nature and the ocean’s unexplained beauty with its quiet geometry, the Gutter House project seeks to artistically respect the legacy of those architects and sailors a long time later.
By forming two nautical waves of wood, the house blends into the urban environment of exquisite ceramic-tilted homes. These ripples channel water from the roof into a 22-meter-long concrete gutter covered in blue ceramic tiles, where it travels to feed the plants on the back façade, providing a green shield against the sunset as they converse with the surrounding dunes.
The Gutter House is constructed like an upside-down ship, with a series of laminated wood pillars fastened to a concrete gutter perpetually apparent within the building.
The interior, characterized by a focal point of arched wooden and bamboo supports, inspires nautical interiors with extraordinary sensuousness and, along with the sculpted pillars modeled after poles, the angular windows, the flooring patterns resembling fish scales, and the blue colors, honors the skill and expertise of those legendary and historical sailor-architects. The proposal aims to blend quietly with little environmental effect thanks to its double façade on both sides and its double roof covered in oak tiles.
Project Info:
-
Architects: Atelier Daniel Florez
- Area: 370 m²
- Year: 2021
-
Photographs: Maira Acayaba, Juan Gomez
-
Structural Engineering: Marcio Medeiros, Enecol
-
GLT: Rewood
-
MEP: SERGIO CARDOSO DANTAS
-
General Contractor: ATELIER DANIEL FLOREZ
-
Project Team: Daniel Florez, Luis F.Inglada, Stefan Kiellman, and Wendy Cruz
-
Country: Brazil
- © Atelier Daniel Florez
- © Maira Acayaba
- © Maira Acayaba
- © Maira Acayaba
- © Maira Acayaba
- © Maira Acayaba
- © Maira Acayaba
- © Maira Acayaba
- © Maira Acayaba
- © Maira Acayaba
- © Maira Acayaba
- © Maira Acayaba
- © Maira Acayaba
- © Maira Acayaba
- © Maira Acayaba
- © Maira Acayaba
- © Maira Acayaba
- © Maira Acayaba
- © Maira Acayaba
- © Maira Acayaba
- © Maira Acayaba
- © Maira Acayaba
- © Maira Acayaba
- © Maira Acayaba
- © Maira Acayaba
- © Maira Acayaba
- © Maira Acayaba
- © Maira Acayaba
- © Maira Acayaba
- © Maira Acayaba
- © Maira Acayaba
- © Maira Acayaba
- © Juan Gomez
- © Juan Gomez
- © Juan Gomez
- © Juan Gomez
- © Juan Gomez
- © ATELIER DANIEL FLOREZ
- © ATELIER DANIEL FLOREZ
- Site Plan. © Atelier Daniel Florez
- Planta – Site. © Atelier Daniel Florez
- Plant – First floor. © Atelier Daniel Florez
- Plan – Structure. © Atelier Daniel Florez
- Plan- Roof. © Atelier Daniel Florez
- Section. © Atelier Daniel Florez
- Section. © Atelier Daniel Florez
- Section. © Atelier Daniel Florez
- Section. © Atelier Daniel Florez
- Section. © Atelier Daniel Florez
- Section. © Atelier Daniel Florez
- Detail. © Atelier Daniel Florez
- Detail. © Atelier Daniel Florez
- Detail. © Atelier Daniel Florez
- Elevation. © Atelier Daniel Florez
- Elevation. © Atelier Daniel Florez
- Elevation. © Atelier Daniel Florez
- Model. © Atelier Daniel Florez
- Model. © Atelier Daniel Florez
- Model. © Atelier Daniel Florez
- Model. © Atelier Daniel Florez
- Model. © Atelier Daniel Florez
- Model. © Atelier Daniel Florez
- Model. © Atelier Daniel Florez
- Model. © Atelier Daniel Florez


