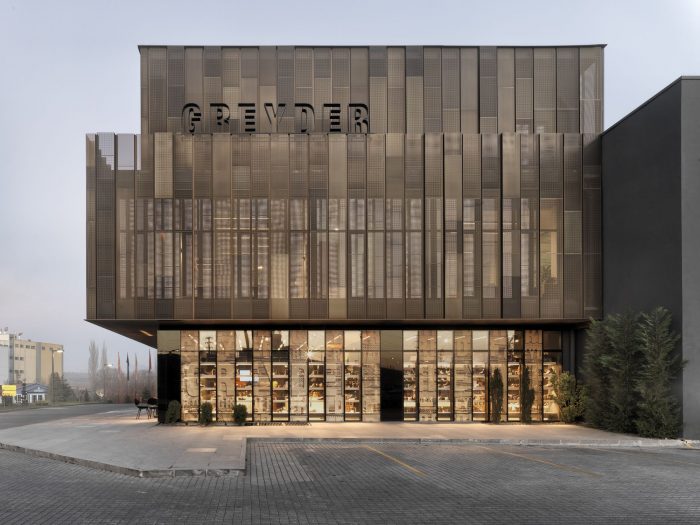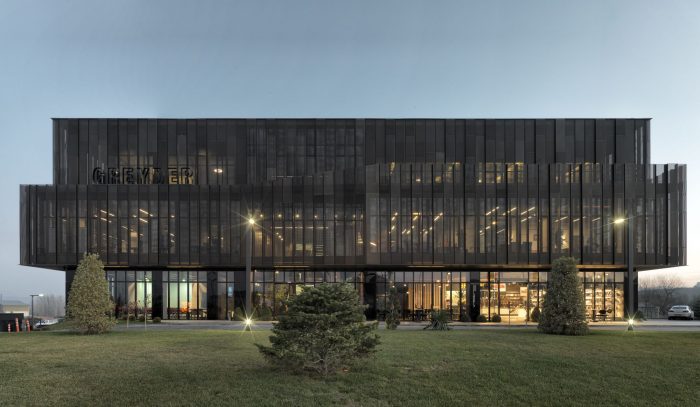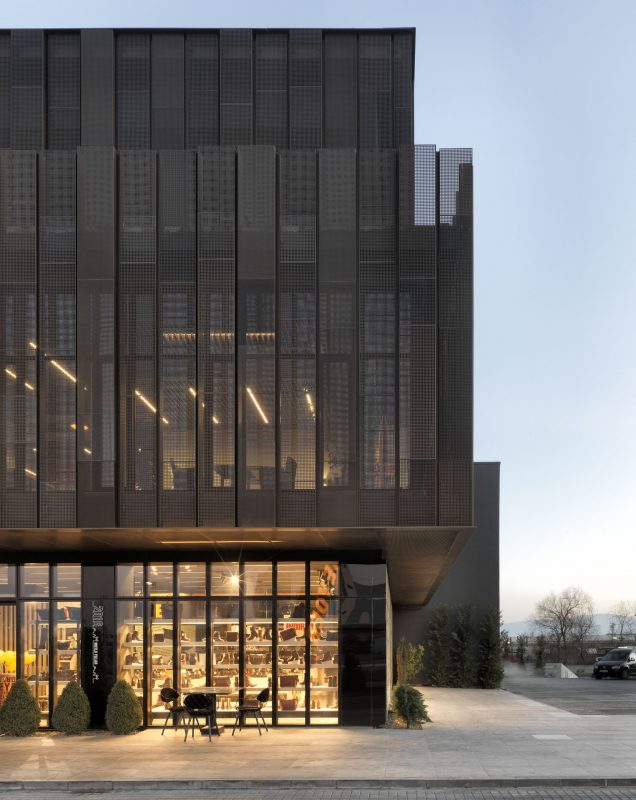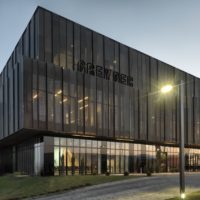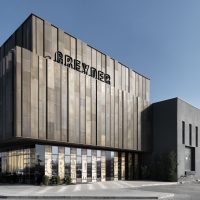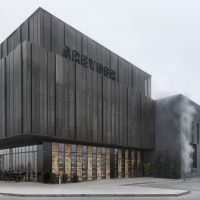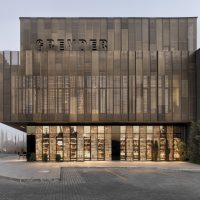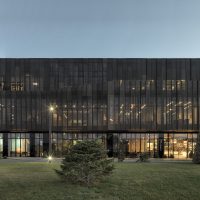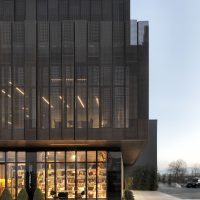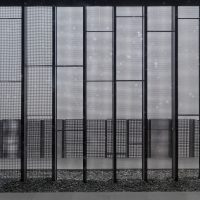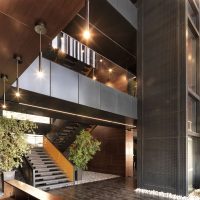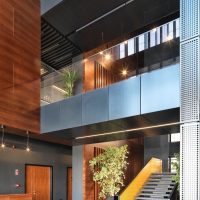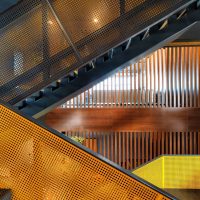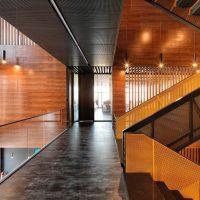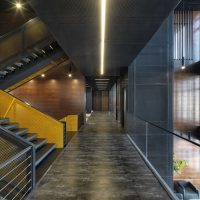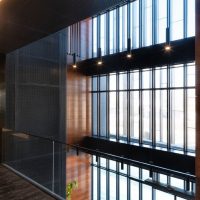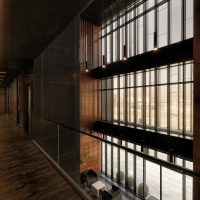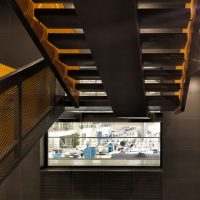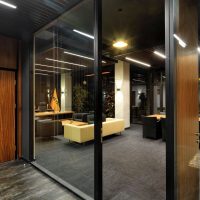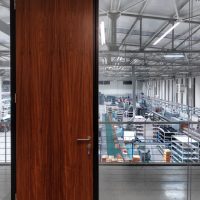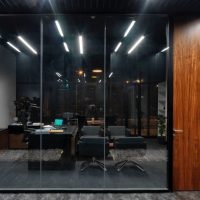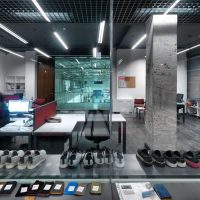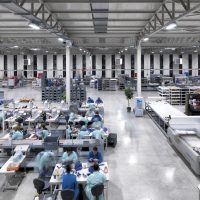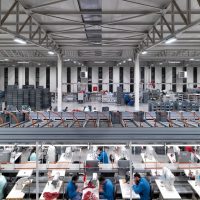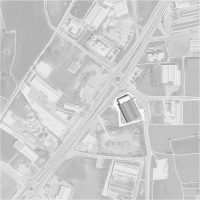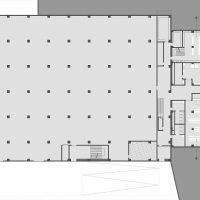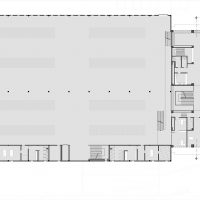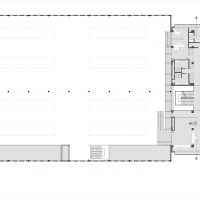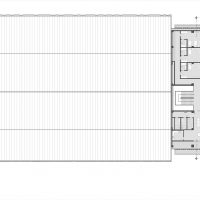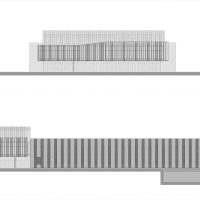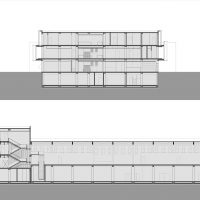Designed by CAA.Studio, Greyder Shoe Factory is located at Corum-Ankara Highway. The gross construction area is 7050m². On the ground floor, there are public spaces like store and cafe where users can stop by and spend some time.
There is also a conference room for up to 60 people for educational activities. Upper floors have more private spaces like research and development offices, administration and studios for accommodation. There is a differentiation of facade characteristics in private spaces.
Obtaining a visual effect and providing sun control is aimed by using different modules of perforated metal plates on the facade. The goal of sliding the modules back and forth is to achieve a more dynamic view of the facade.
The production part of the factory has 2500 m² floor area and it is designed as a monobloc box with vertical, linear and rhythmic voids which provide optimal daylight and comfortable indoor climate spaces.
Project Info:
Architects: CAA.Studio
Location: Turkey
Area: 7050.0 m²
Year: 2015
Photographs: Cemal Emden
Project Name: Greyder Shoe Factory
- Photography by Cemal Emden
- Photography by Cemal Emden
- Photography by Cemal Emden
- Photography by Cemal Emden
- Photography by Cemal Emden
- Photography by Cemal Emden
- Photography by Cemal Emden
- Photography by Cemal Emden
- Photography by Cemal Emden
- Photography by Cemal Emden
- Photography by Cemal Emden
- Photography by Cemal Emden
- Photography by Cemal Emden
- Photography by Cemal Emden
- Photography by Cemal Emden
- Photography by Cemal Emden
- Photography by Cemal Emden
- Photography by Cemal Emden
- Photography by Cemal Emden
- Photography by Cemal Emden
- Photography by Cemal Emden
- Photography by Cemal Emden
- Context Plan
- Basement Plan
- Ground Floor Plan
- First Floor Plan
- Second Floor Plan
- Elevations
- Sections


