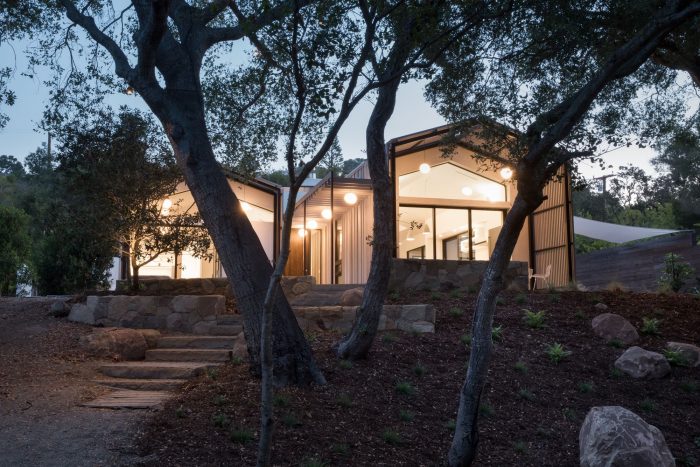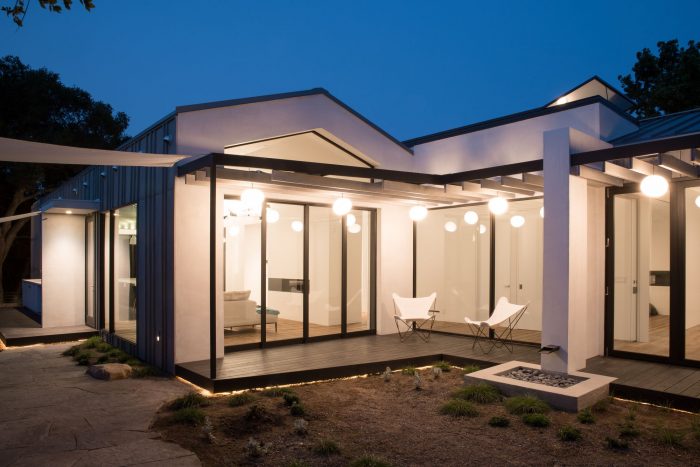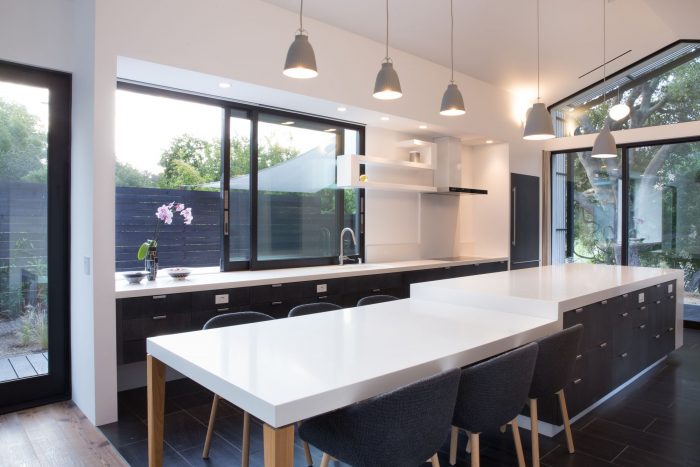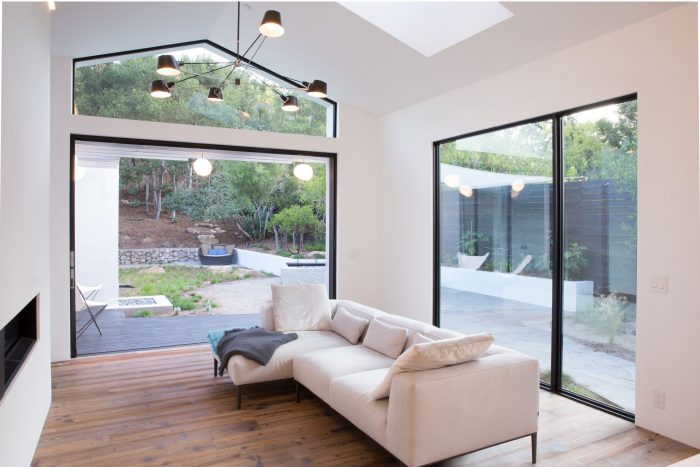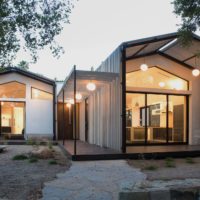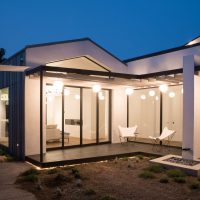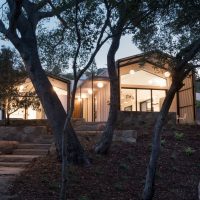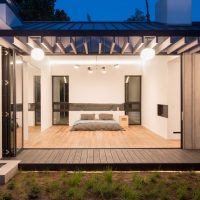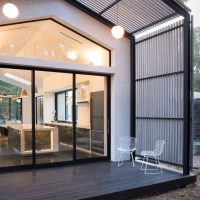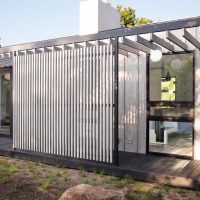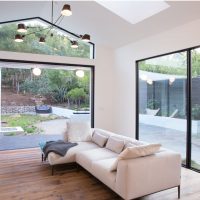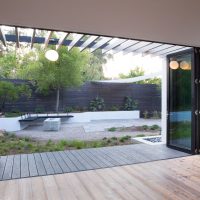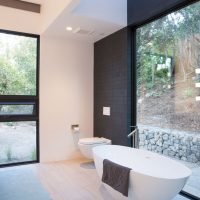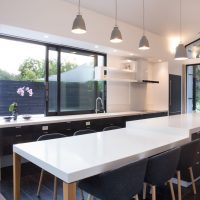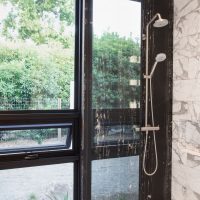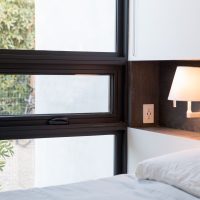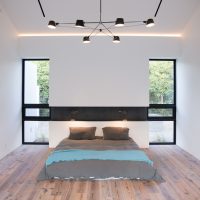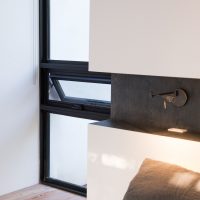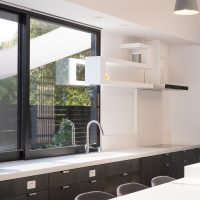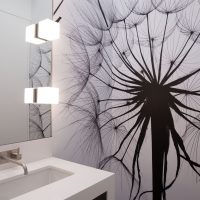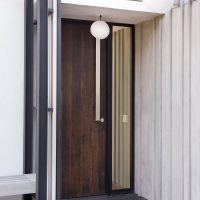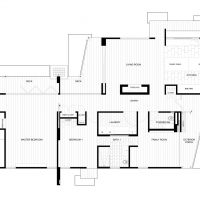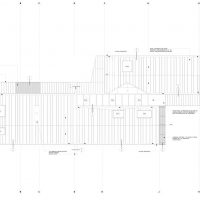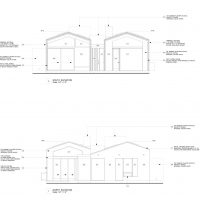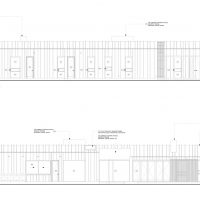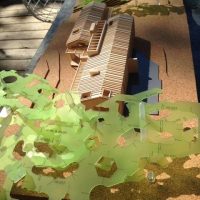Designed by PLACE, In approaching Glendessary Lane, we desired a modest and respectful impact to the land, with an emphasis on intuitive functionality and aesthetic clarity.
 The house’s party is programmatically divided into a sort of public bar; consisting of the kitchen, dining and living room and a more private bar; containing the family room, bathrooms, and bedrooms. The “public bar” is flanked on both ends with large sliding doors to achieve a powerful connection with the land anywhere you are in this section.
The house’s party is programmatically divided into a sort of public bar; consisting of the kitchen, dining and living room and a more private bar; containing the family room, bathrooms, and bedrooms. The “public bar” is flanked on both ends with large sliding doors to achieve a powerful connection with the land anywhere you are in this section.
 The family room is a potent space in that incorporates the flexibility to be the most intimate and quiet space while also opening up to the community beyond. The master bedroom has the visual and visceral connection to the outdoors due to one entire wall comprising bi-folding doors that open onto a serene yard with fire and water elements.
The family room is a potent space in that incorporates the flexibility to be the most intimate and quiet space while also opening up to the community beyond. The master bedroom has the visual and visceral connection to the outdoors due to one entire wall comprising bi-folding doors that open onto a serene yard with fire and water elements.
 In any project of consequence, there must be a collaboration of client, builder, and designers—this project serves as a benchmark in my practice of the embodiment of this concept. While not being a particularly large house, the siting, scale & proportions, materials, details, and craftsmanship are paramount.
In any project of consequence, there must be a collaboration of client, builder, and designers—this project serves as a benchmark in my practice of the embodiment of this concept. While not being a particularly large house, the siting, scale & proportions, materials, details, and craftsmanship are paramount.
Project Info:
Architects: PLACE
Location: Santa Barbara, United States
Lead Architects: Johnny Hirsch
Contractor: McKean Construction
Landscape Architect: RMLA
Area: 2300.0 ft2
Project Year: 2017
Manufacturers: Western Window Systems, FSB Hardware
Project Name: Glendessary Lane
All Images Courtesy Of Western Window Systems
- Courtesy of PLACE
- Courtesy of PLACE
- Courtesy of PLACE
- Courtesy of PLACE
- Courtesy of PLACE
- Courtesy of PLACE
- Courtesy of PLACE
- Courtesy of PLACE
- Courtesy of PLACE
- Courtesy of PLACE
- Courtesy of PLACE
- Courtesy of PLACE
- Courtesy of PLACE
- Courtesy of PLACE
- Courtesy of PLACE
- Courtesy of PLACE
- Courtesy of PLACE
- Floor Plan
- Roof Plan
- North-South Elevation
- East-West Elevation
- Model


