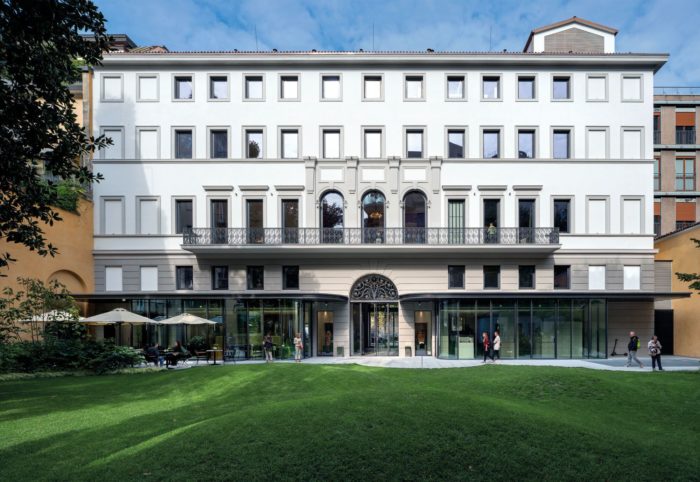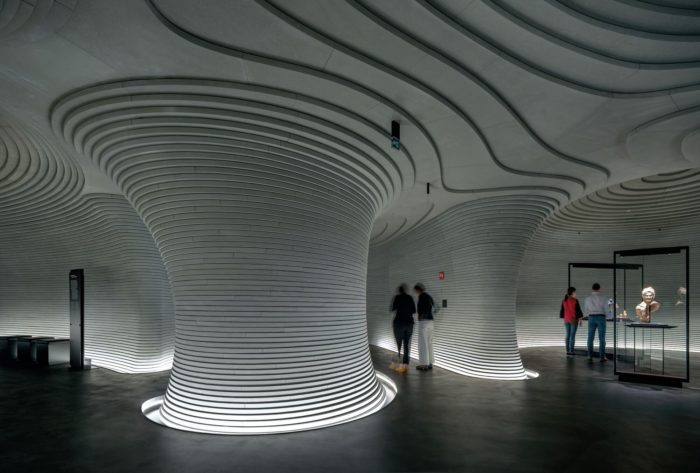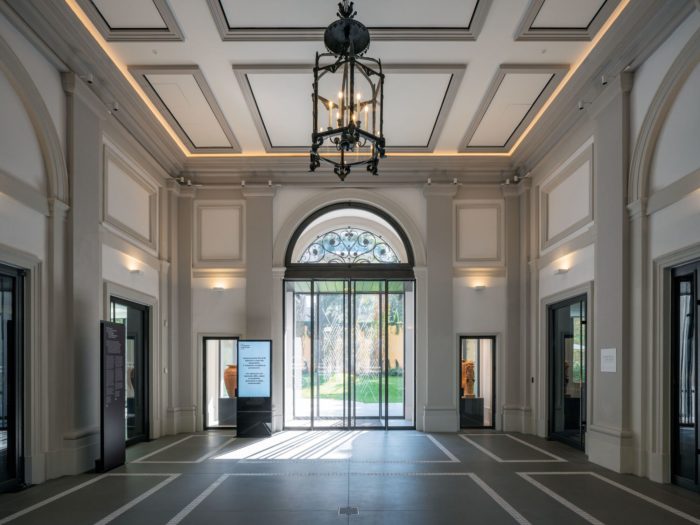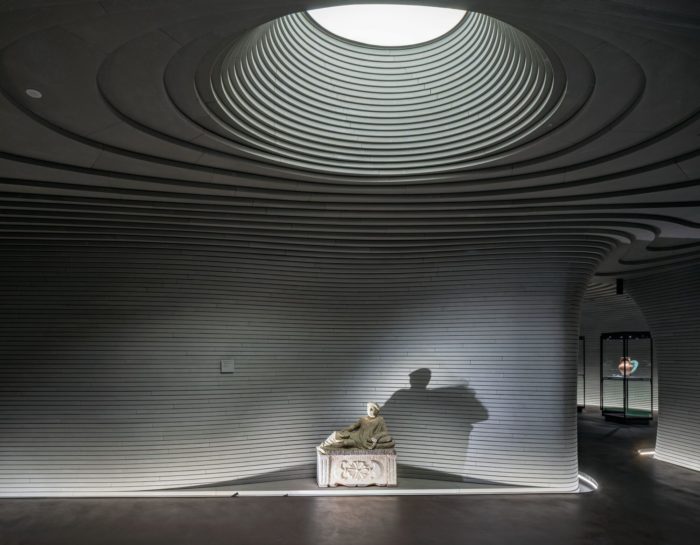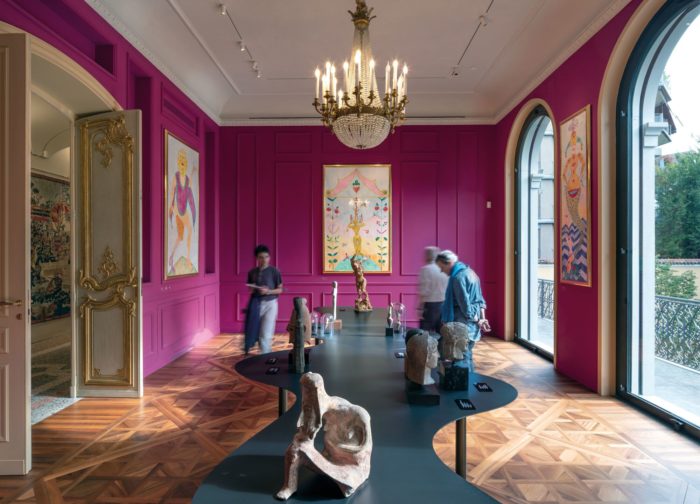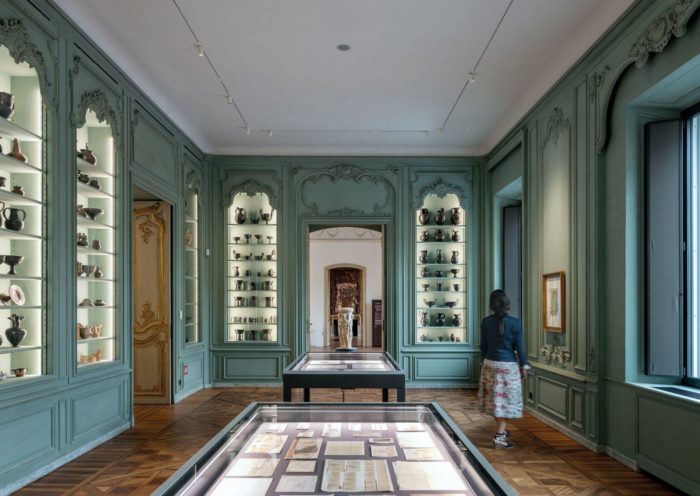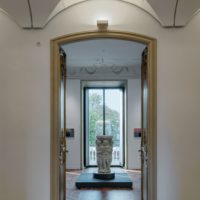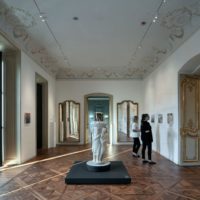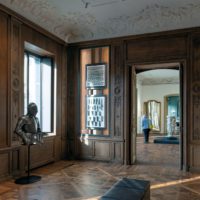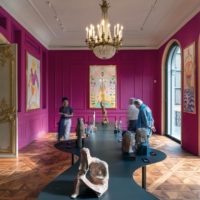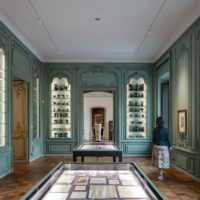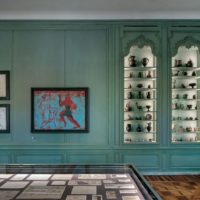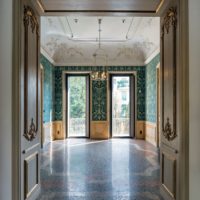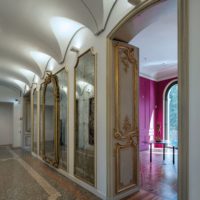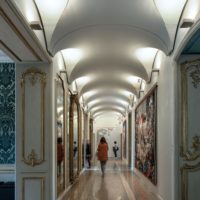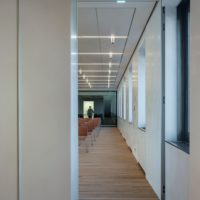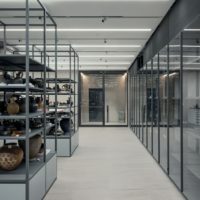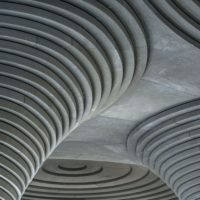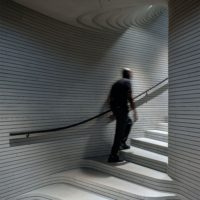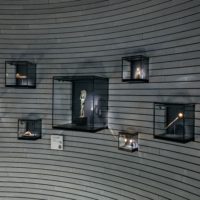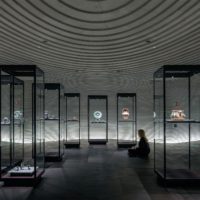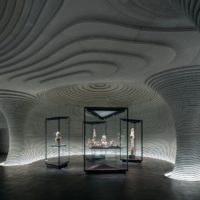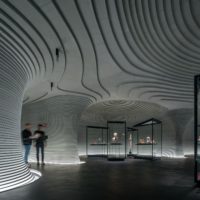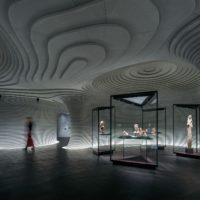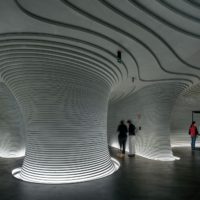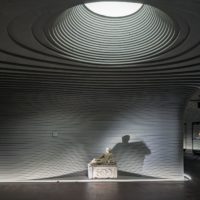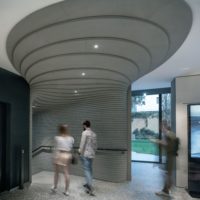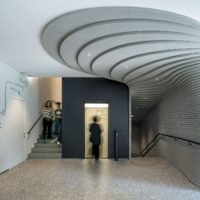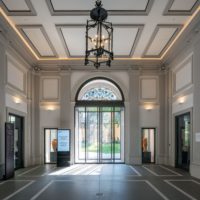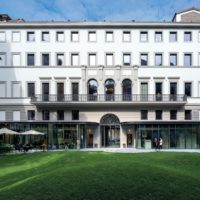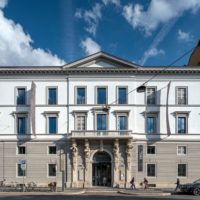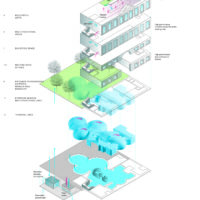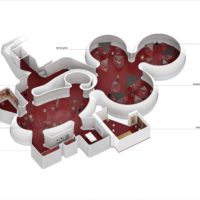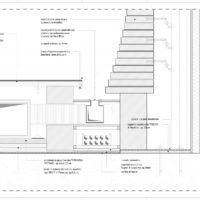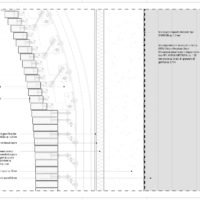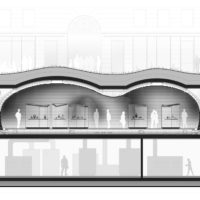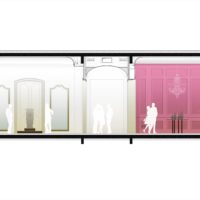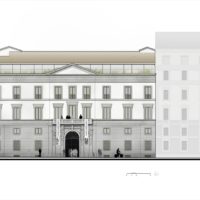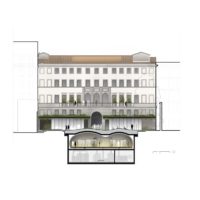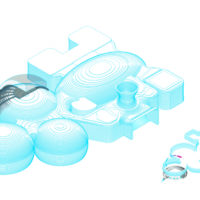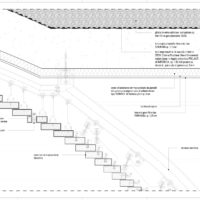A significant seven-year endeavor, directed by Mario Cucinella Architects, has culminated in the comprehensive renovation and transformation of Milan’s 19th Century Palazzo Bocconi-Rizzoli-Carraro, home to the Fondazione Luigi Rovati. The entirely new underground galleries housing the Foundation’s Etruscan collection are at the heart of this innovative addition to the city’s cultural and civic landscape at 52 Corso Venezia. Beyond the Etruscan galleries, the Fondazione Luigi Rovati’s art museum encompasses two floors dedicated to exhibitions, conservation facilities, an archive, a study room that is linked to the Luigi Rovati Foundation Library in Monza, event spaces, a bookshop, a café, and a top-floor restaurant.
Within the underground “Hypogeum Floor” directly beneath the palazzo, the Foundation’s remarkable collection of ancient Etruscan artifacts takes center stage. Approximately two hundred highlights are showcased, carefully curated within these ethereal spaces, and presented in custom-made cases by Mario Cucinella Architects. Among the treasures on display are cinerary urns, vases, jewelry, and bronzes, notably the celebrated “Cernuschi Warrior,” a votive warrior god dating back to the late 6th century to the early 5th century BC. The exhibition also harmoniously weaves in works by contemporary artists such as Alberto Giacometti, Pablo Picasso, Arturo Martini, Lucio Fontana, and William Kentridge alongside artifacts spanning two to three millennia.
Fondazione Luigi Rovati’s Concept Design
The Hypogeum Floor in Fondazione Luigi Rovati is an architectural marvel, consisting of three circular and one elliptical domed “caverns.” Its design is intricately inspired by the Etruscan tombs of Cerveteri in modern-day Lazio, and it takes cues from the unique geological attributes of the quarries in Firenzuola, Tuscany. These quarries yield the distinctive blue-grey pietra forte fiorentina limestone, adorned with glistening mica flakes arranged in overlapping strata. This captivating limestone defines the architectural essence of the Etruscan tombs and the contemporary 21st-century galleries, imbuing them with a profound sense of history and material significance.
A cryptic stone staircase serves as the portal to the Hypogeum Floor, accessible from the Foundation’s entrance hall at street level. This entry area encompasses a ticket office, a cafe restaurant, and a bookshop, offering access to a courtyard garden thoughtfully designed by Greencure Marilena Baggio Studio of Milan. In this tranquil garden, the silhouettes of the Fondazione Luigi Rovati’s distinctive domed structures become discernible. Above, a mezzanine level hosts the Luigi Rovati Foundation’s offices, completing this architectural gem’s multifaceted offerings.
The grand “piano nobile” has undergone a meticulous restoration, with thoughtful contemporary interventions by Mario Cucinella Architects. On the second floor, visitors can explore temporary events and exhibitions. On the third floor, one can savor culinary delights at the Andrea Aprea restaurant, named in honor of the renowned Milanese chef. For those interested in the Foundation’s study collection, it is thoughtfully preserved in the sub-basement beneath the Hypogeum Floor. This arrangement ensures that every floor of the Fondazione Luigi Rovati is optimally utilized for various cultural and culinary experiences.
The architectural odyssey that spans seven stories and traverses through time and culture, bridging the realms of life and the afterlife, the past, present, and future, presented a formidable engineering feat. Mario Cucinella reflects on the daring challenge, recounting a point in the Fondazione Luigi Rovati’s timeline when the building appeared to hang suspended mid-air.This precarious phase coincided with the excavation of the underground museum and the service floor beneath it, requiring the superstructure of the palazzo to be perched on slender temporary foundations.
Cucinella further highlights that this theme of suspension resonates in the concept of the Etruscan archaeology galleries, where they aimed to create an environment that evokes a sense of suspension. It’s manifested in the presentation of Etruscan vases, which appear to hover in mid-air as they rest on nearly imperceptible bases, imbuing the space with an enchanting and ethereal quality.
Project Info:
Architects: Mario Cucinella Architects
Area: 4000 m²
Year: 2022
Photographs: Duccio Malagamba
City: Milan
Country: Italy
- © Duccio Malagamba
- © Duccio Malagamba
- © Duccio Malagamba
- © Duccio Malagamba
- © Duccio Malagamba
- © Duccio Malagamba
- © Duccio Malagamba
- © Duccio Malagamba
- © Duccio Malagamba
- © Duccio Malagamba
- © Duccio Malagamba
- © Duccio Malagamba
- © Duccio Malagamba
- © Duccio Malagamba
- © Duccio Malagamba
- © Duccio Malagamba
- © Duccio Malagamba
- © Duccio Malagamba
- © Duccio Malagamba
- © Duccio Malagamba
- © Duccio Malagamba
- © Duccio Malagamba
- © Duccio Malagamba
- © Duccio Malagamba
- © Duccio Malagamba
- Exploded axo diagram
- Plan diagram
- Detail
- Detail
- Section
- Section
- Elevation
- Section
- Diagram
- Detail


