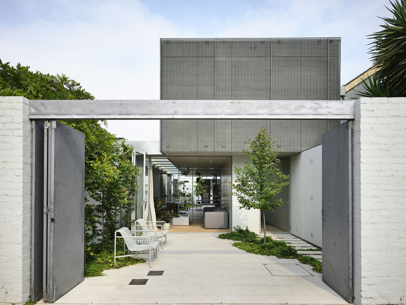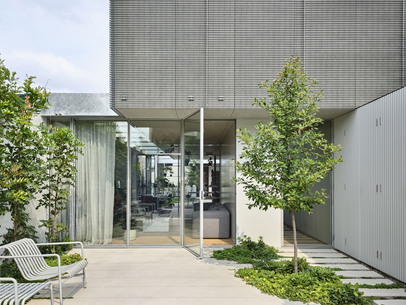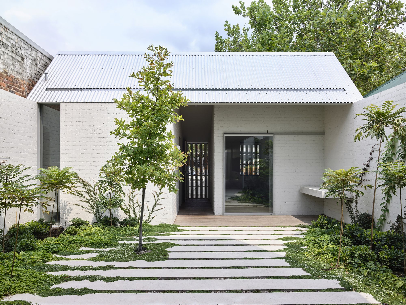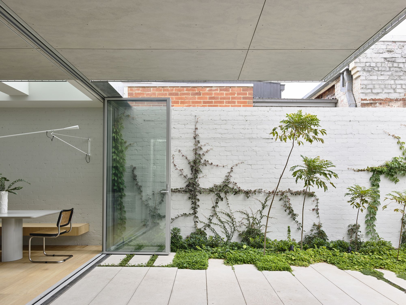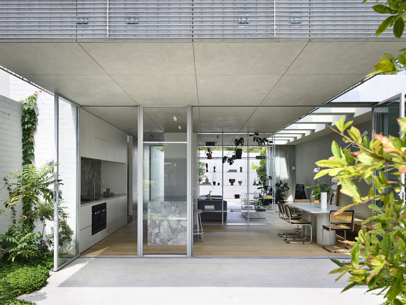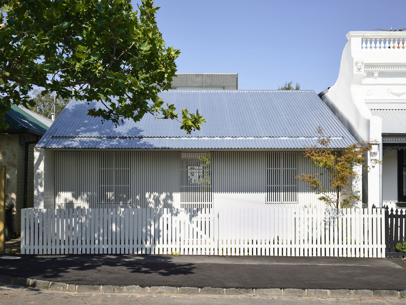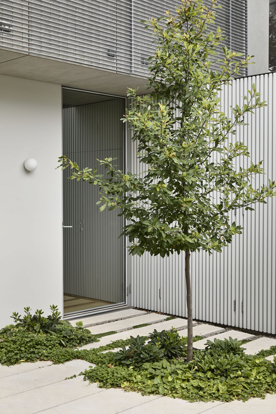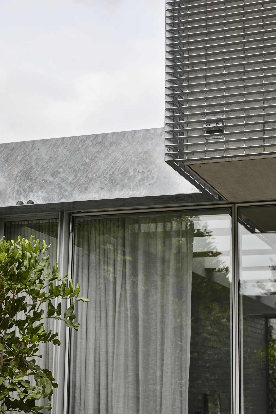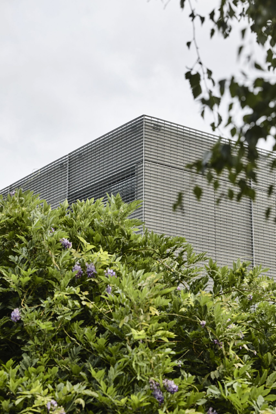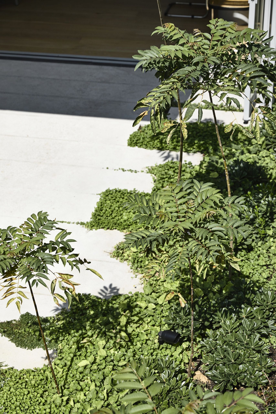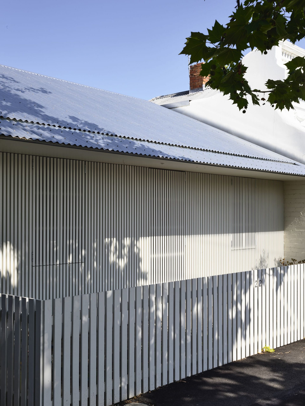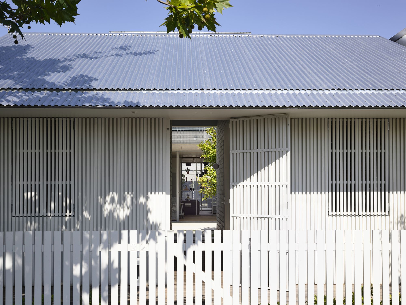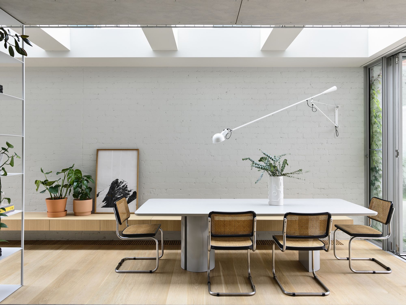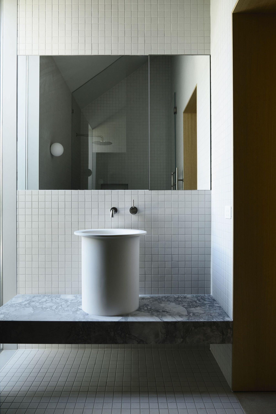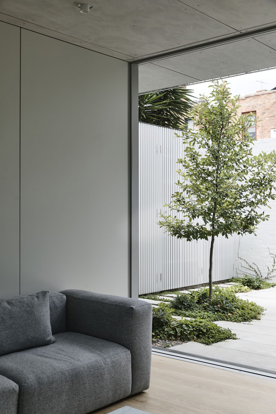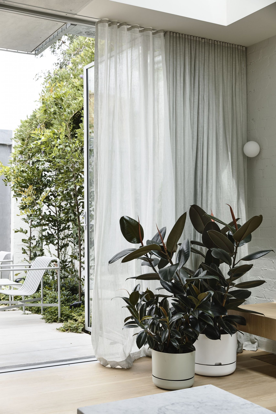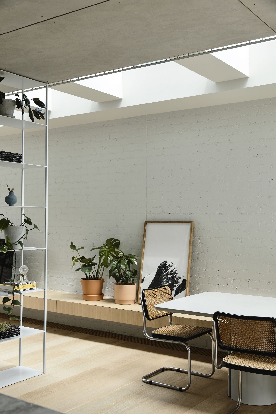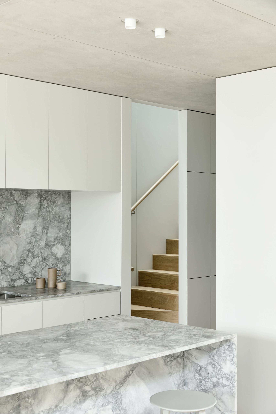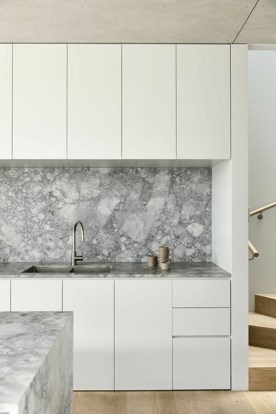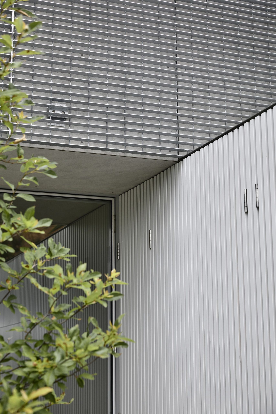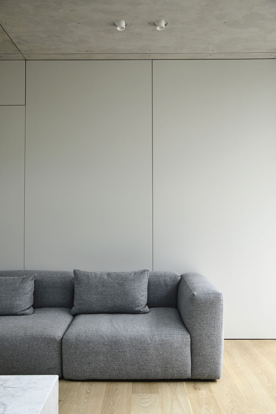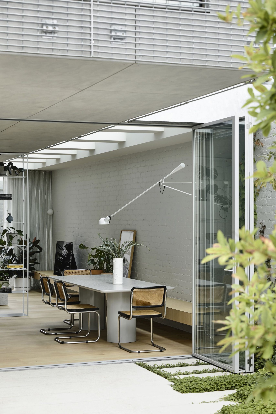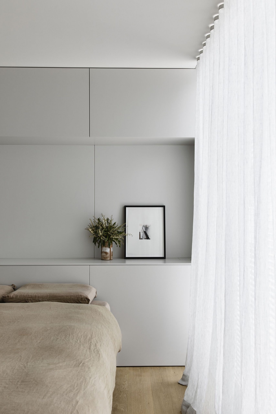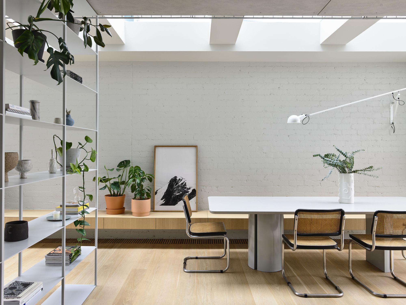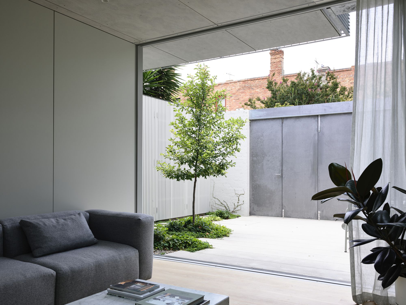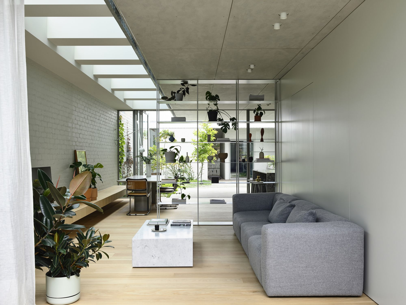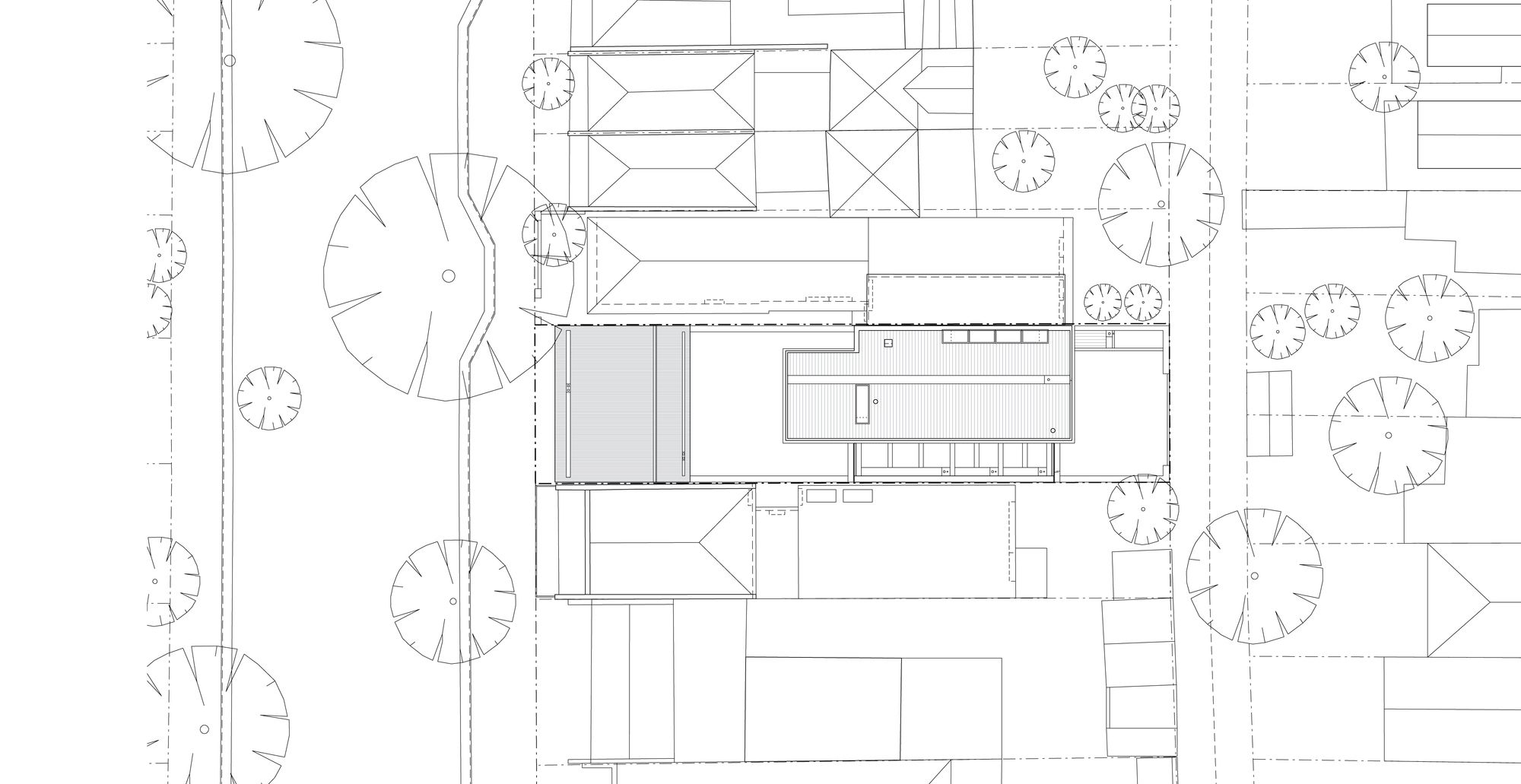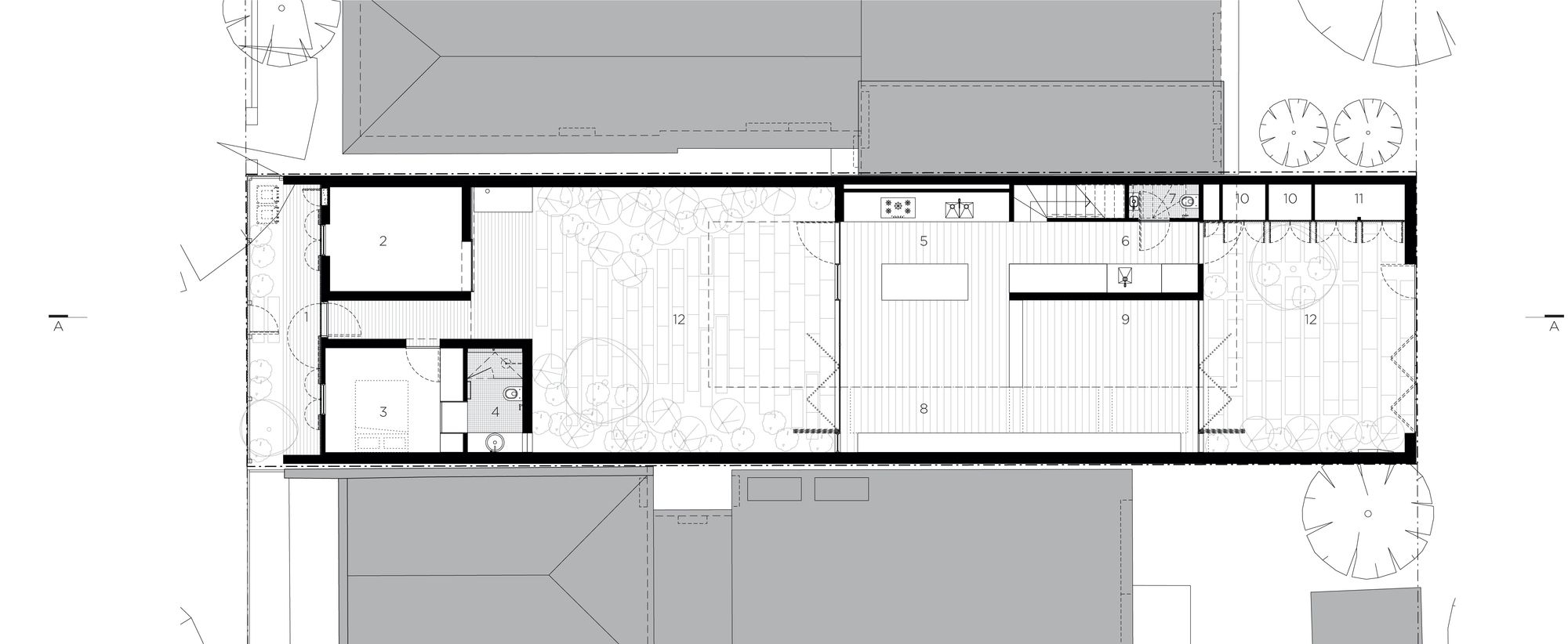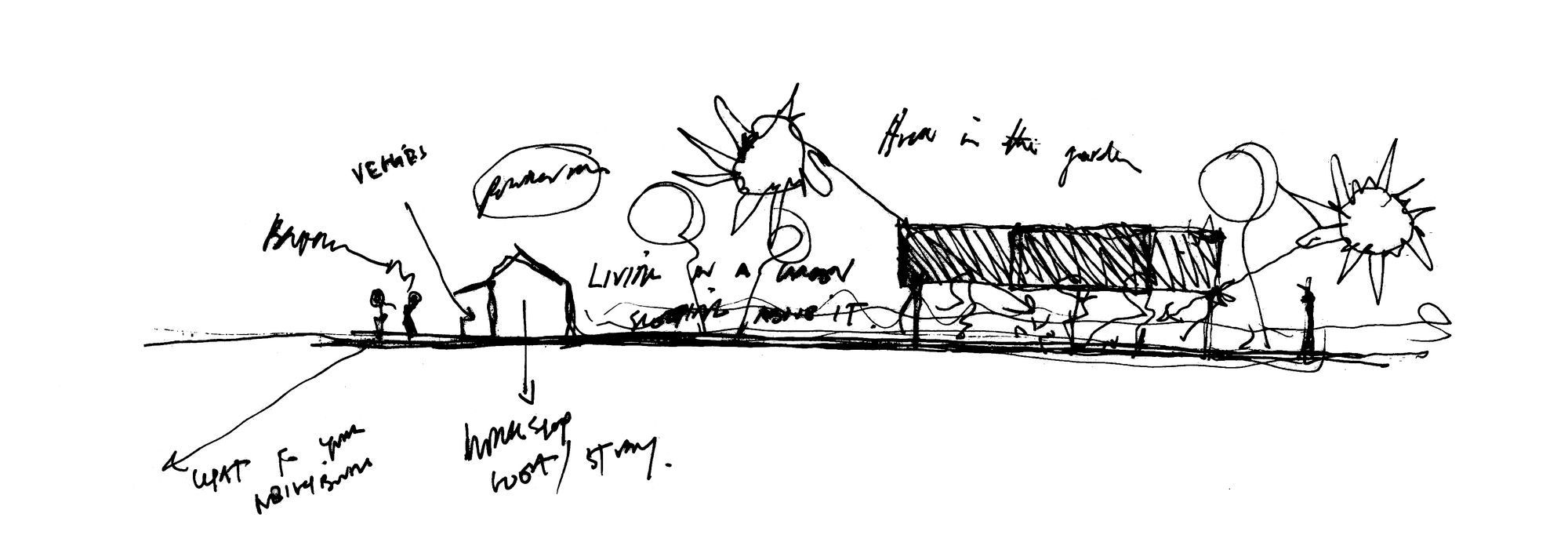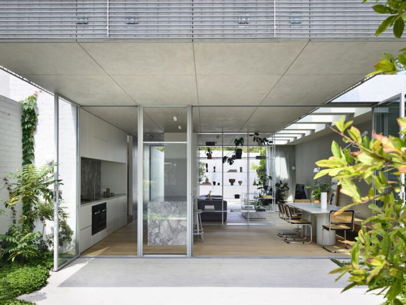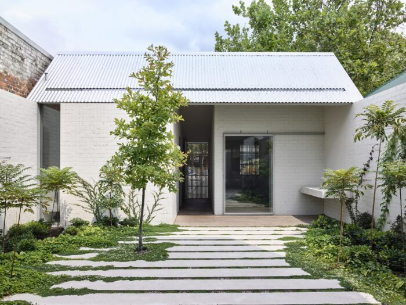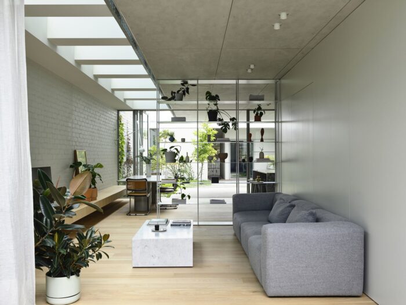Fitzroy North House 02
This project is a contemporary response in a heritage context that learns from the vernacular. It puts forward an atypical site response that provides an experience of freedom and openness that is not often experienced in tight inner-city sites. In a quiet heritage street in Fitzroy North, this new family home presents to the public as an abstract silhouette of a double fronted workers cottage.
The house is separated into two distinct parts. The new cottage fronting the street consolidates the verandah and roof into a single hipped form as a simplified memory of a worker’s cottage. Two double brick wing walls, referencing typical terrace party walls, contain the building and support the low-slung verandah which aligns to the gutter line datum running down the street. Timber battens mask the front façade, allowing the traditional proportions of the cottage to be articulated in a graphic manner.
The entrance, an unassuming timber battened gate, opens to a narrow and unexpected external corridor which retains the modest proportions of a worker’s cottage and accentuates the openness of the garden beyond. On entry, you walk past the guest bedroom and studio where you begin to experience the concept of the house. ‘A house within a garden.’
Aligned to an existing two storey boundary wall, the main part of the house sits between two gardens maximising access to sunlight. This idea abandons the traditional rhythm of a dwelling with a back garden. Perimeter brick walls border the site to unify the overall enclosure. A utilitarian material palette of cement sheet, brick, and galvanised steel flow through the home obscuring the spatial boundaries of the living environments.
Positioned in the garden is the kitchen, living, and dining space, defined by the boundary to boundary glazed openings that allow for limitless cross ventilation. Throughout the house, there is a continuous theme of concealment, particularly in the doors, joinery, services, gutter detailing, and water storage. This declutters the architecture which in turn reinforces the idea of living in a garden. The close collaboration with Eckersley Garden Architecture allowed this core concept to be realised. ‘Living within a garden and sleeping above it.’
A galvanised metal grid encases, shades, and limits overlooking from the upper floor private domain, comprising three bedrooms and two bathrooms. This calm protected zone hovers above, providing areas of shade for the garden below.
This project explores abstraction and rethinks the typical urban massing of the terrace house typology resulting in an experience more connected to nature than built form.
Project Info:
Architects: Rob Kennon Architects
Location: Fitzroy North, Australia
Area: 197 m²
Project Year: 2019
Photographs: Derek Swalwell
Manufacturers: Agape, Brodware, CDK stone, HAY, Miele, Archicad, Artedomus, Dioscuri Wall Lights, Flos, Marcel Breuer, Microstation, Polar Wall Lights, Resident, Thomas Lentini Studio, Trimble
