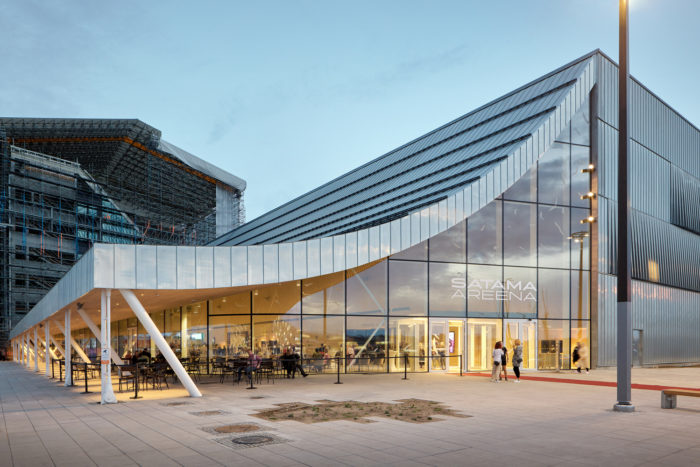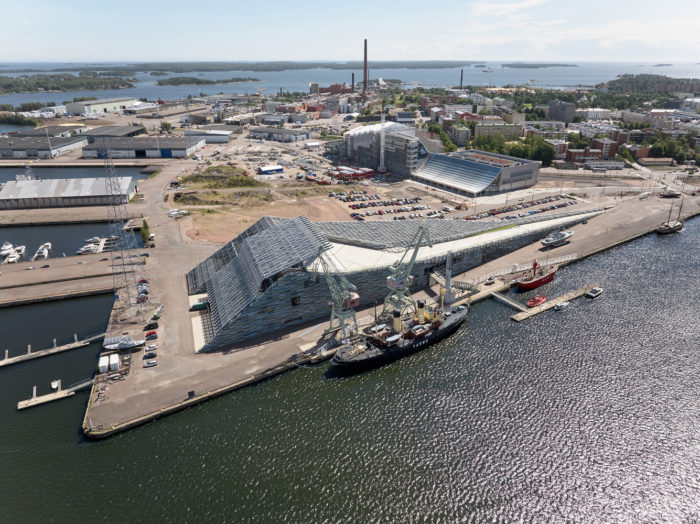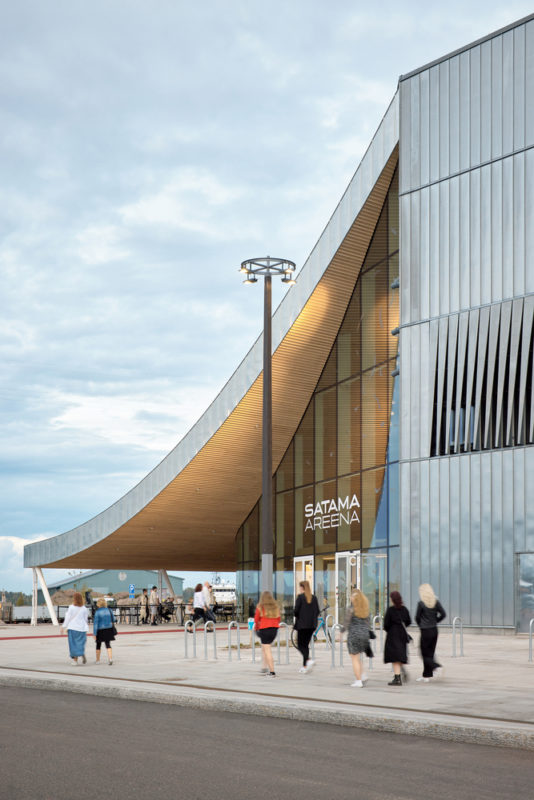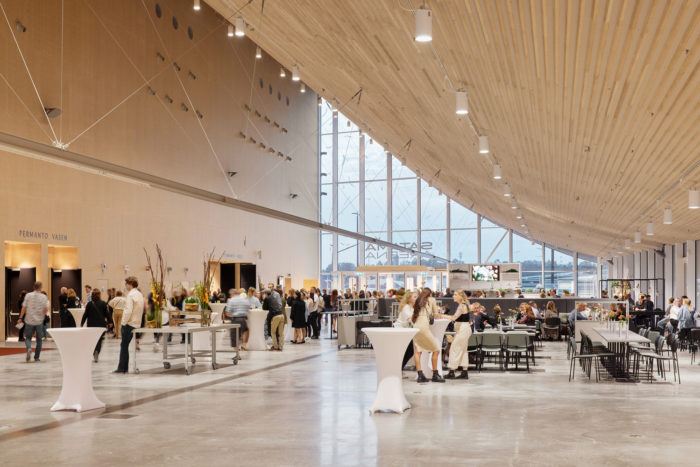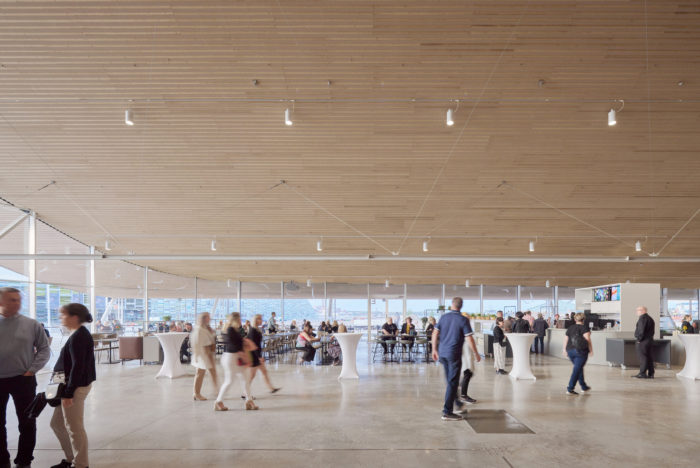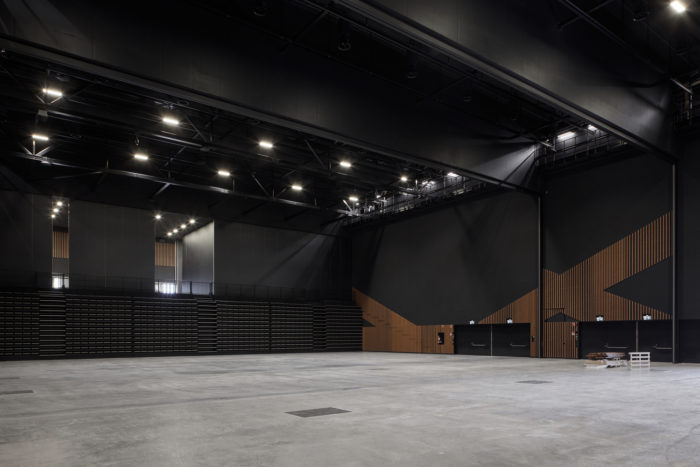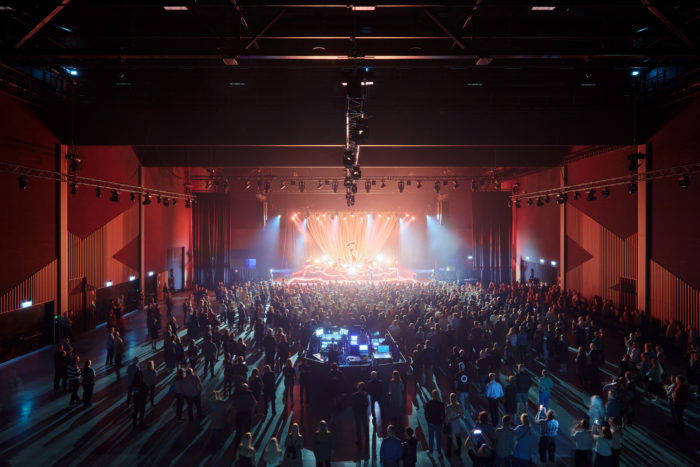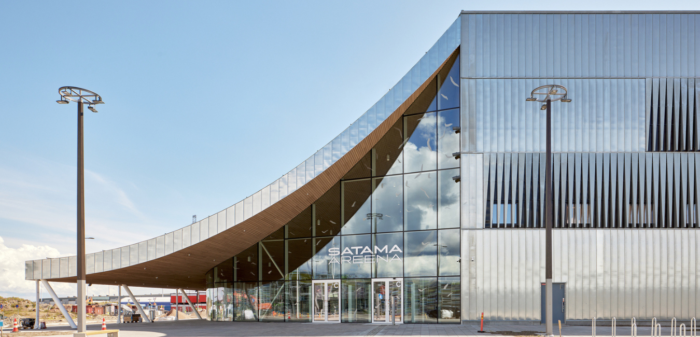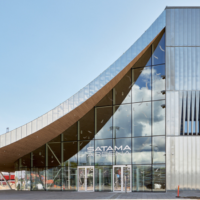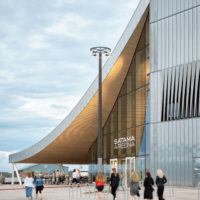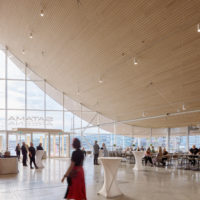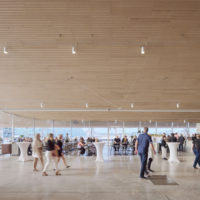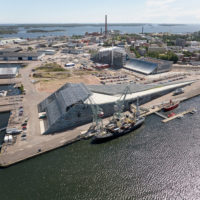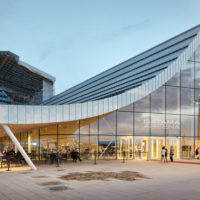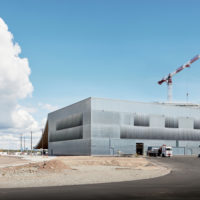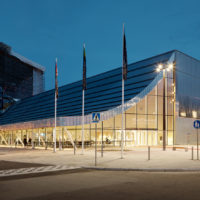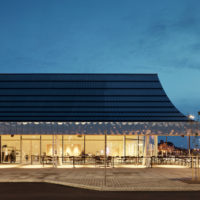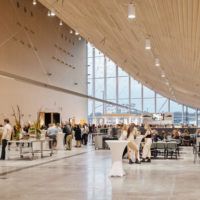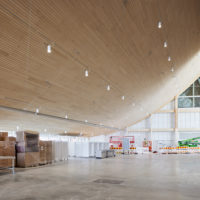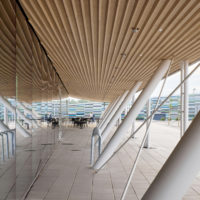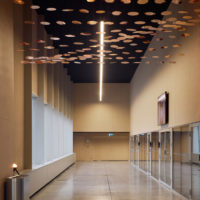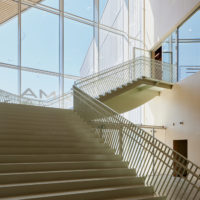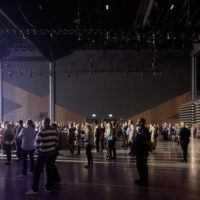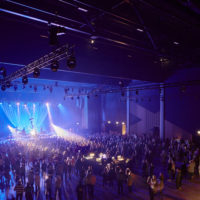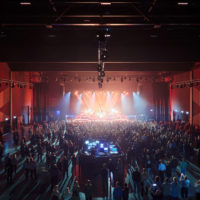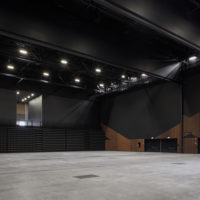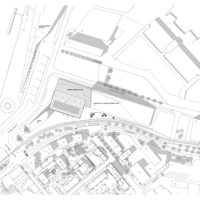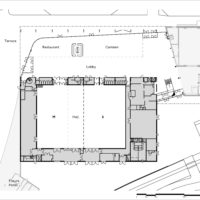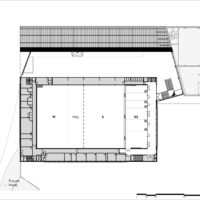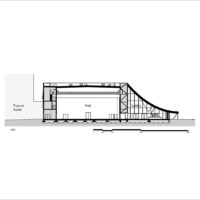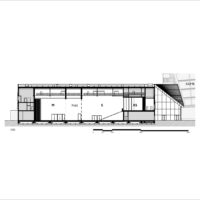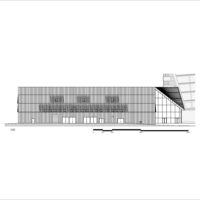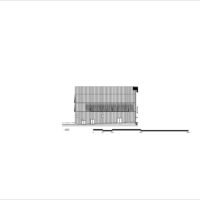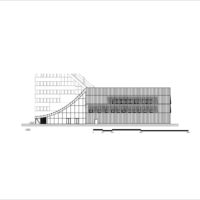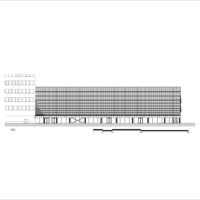The recently inaugurated Event Center Satama has found its home in Kantasatama, the historic heart of Kotka’s port district. Situated just a stone’s throw away from the impressive Maritime Centre Vellamo, a fixture in the port for a decade and a half, this innovative events hub is set to usher in a new era. It shares its premises with the South-Eastern Finland University of Applied Sciences’ eagerly anticipated new campus building, currently taking shape, and a forthcoming hotel.
These three architectural marvels promise to fortify the visual and functional link between the port and the city center. Event Center Satama is poised to become a sought-after venue for various cultural, sporting, and corporate gatherings. The brilliant minds at ALA Architects have masterfully blended captivating architecture with practicality and ambitious eco-friendly objectives. The building’s design has been meticulously crafted to reflect its surroundings and project goals.
Event Center Satama’s Design Concept
Nestled on the boundary between the expansive port area and the established urban grid of the city center, the Event Center Satama harmoniously fuses the old and new urban landscapes. The design takes inspiration from the visual cues provided by the aging port warehouses, shipping containers, and rustic wooden ships, resulting in an expressive yet elegantly understated structure.
The Event Center Satama’s welcoming foyer serves as an indoor public space that will eventually link all three of the new buildings on the site, catering to the needs of their occupants. Within this space, the events center’s restaurant will serve a dual purpose as a student cafeteria and an evening dining destination.
The center’s meeting facilities and hall space are poised to be a boon for the entire complex. The building is divided into two main components: a spacious rectangular hall and a cantilevered roof extending over the hall, creating a stunning foyer beneath. The hall and roof are constructed from solid wood and protected from the elements by zinc cladding. Curved glulam beams provide the necessary support for the roof, eliminating the need for columns within the foyer.
The roof’s curvature has been engineered to support as slender beams as possible while ensuring an unobstructed foyer. The acoustically treated black hall is versatile and easily adaptable for different purposes thanks to movable partition walls, retractable seating, curtains, and customizable lighting. Wooden modulations on the walls visualize the myriad seating arrangements possible. Support facilities line three sides of the hall, their window openings adorned with zinc fins for shading.
Event Centre Satama’s operational model is centered around space rentals, necessitating a focus on flexibility and functionality in the design. The expansive two-story hall can be partitioned into six distinct configurations, accommodating audiences ranging from 450 to 3,200 people. Furthermore, the upper level of the hall can be sealed off and transformed into five smaller meeting rooms. The facilities are equipped for easy integration of event organizers’ AV equipment.
It’s worth noting that Event Center Satama has been meticulously crafted in line with the BREEAM Very Good sustainability criteria. The materials chosen underscore the center’s commitment to a minimal carbon footprint, longevity, ease of maintenance, and recyclability. Event Center Satama is not merely a venue; it’s a testament to the harmonious blending of form, function, and sustainability, poised to become a cornerstone of Kotka’s vibrant cultural and business landscape.
Project Info:
-
Architects: ALA Architects
- Area: 7700 m²
- Year: 2023
-
Photographs: Tuomas Uusheimo
-
Manufacturers: Stora Enso, Versowood
-
Lead Architects: Juho Grönholm, Antti Nousjoki, Samuli Woolston
-
Main Contractor: SRV Construction
-
Timber Contractor: Puurakentajat Group
-
Design Team: Juho Grönholm, Antti Nousjoki, Samuli Woolston, Sampo Honkala, Chris Morris, Ricardo Cruz Recalde, Mirja Sillanpää, Niklas Mahlberg, Thomas Miyauchi, Stephanie Polochowitz
-
HVAC, MEP: Ramboll Finland
-
Structure, Services, Fire Engineering: Ramboll Finland
-
City: Kotka
-
Country: Finland
- © Tuomas Uusheimo
- © Tuomas Uusheimo
- © Tuomas Uusheimo
- © Tuomas Uusheimo
- © Tuomas Uusheimo
- © Tuomas Uusheimo
- © Tuomas Uusheimo
- © Tuomas Uusheimo
- © Tuomas Uusheimo
- © Tuomas Uusheimo
- © Tuomas Uusheimo
- © Tuomas Uusheimo
- © Tuomas Uusheimo
- © Tuomas Uusheimo
- © Tuomas Uusheimo
- © Tuomas Uusheimo
- © Tuomas Uusheimo
- © Tuomas Uusheimo
- Plan – Site. © ALA Architects
- Plan – Ground floor. © ALA Architects
- Plan – First floor. © ALA Architects
- Section – AA. © ALA Architects
- Section – BB. © ALA Architects
- Elevation – South. © ALA Architects
- Elevation – East. © ALA Architects
- Elevation – West. © ALA Architects
- Elevation – North. © ALA Architects


