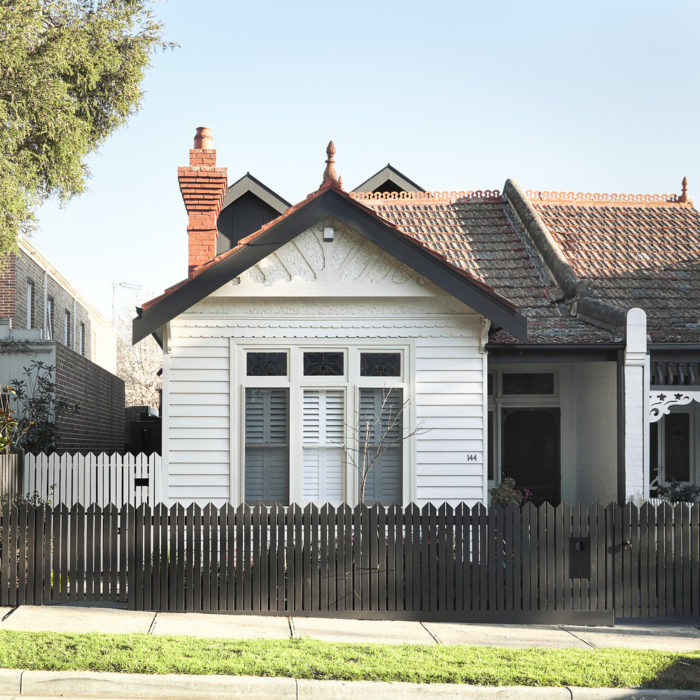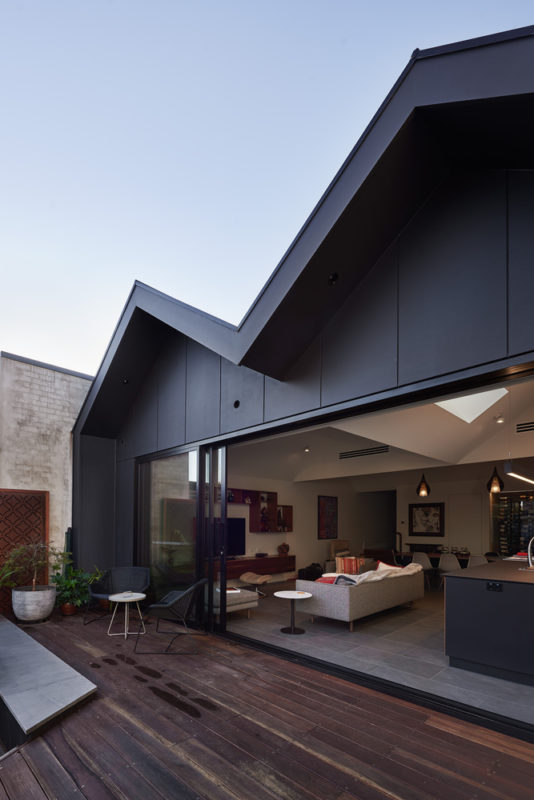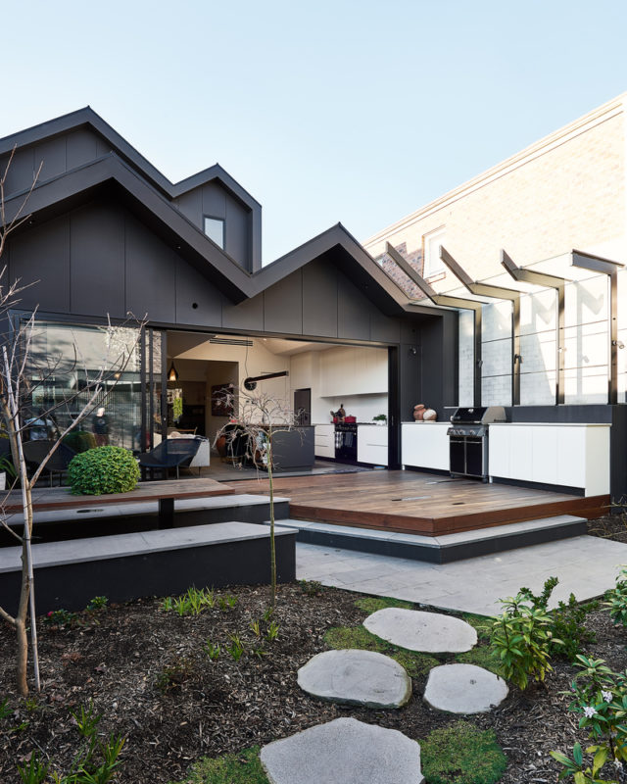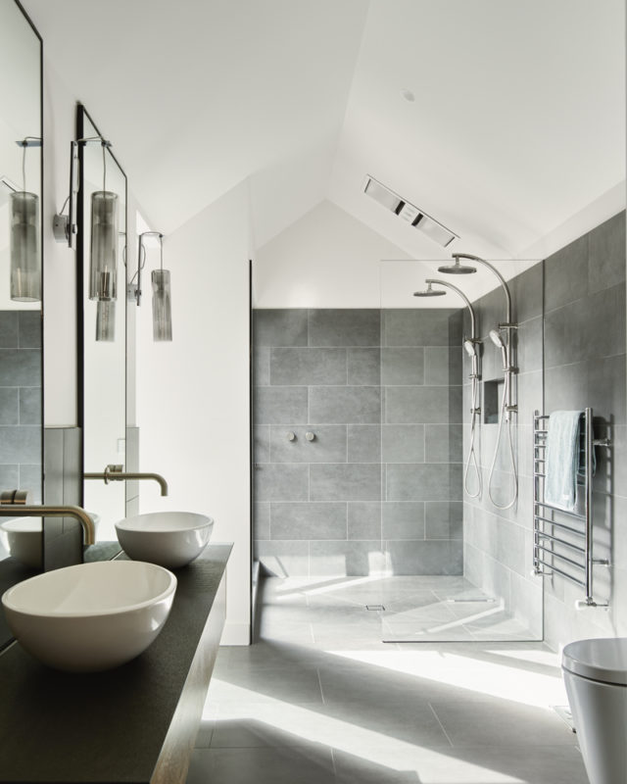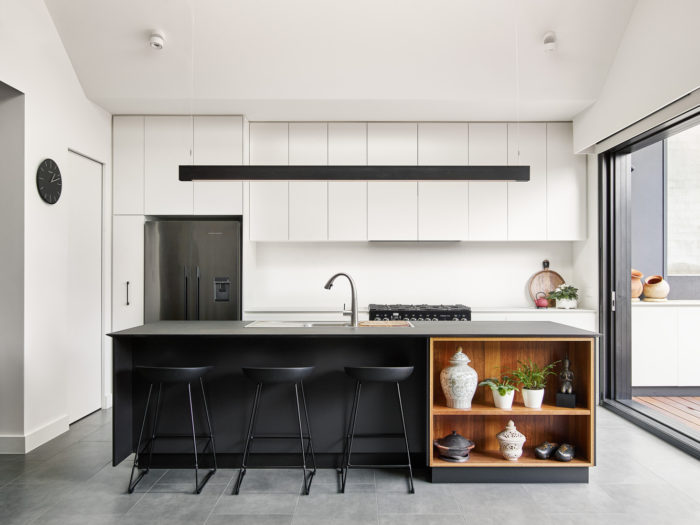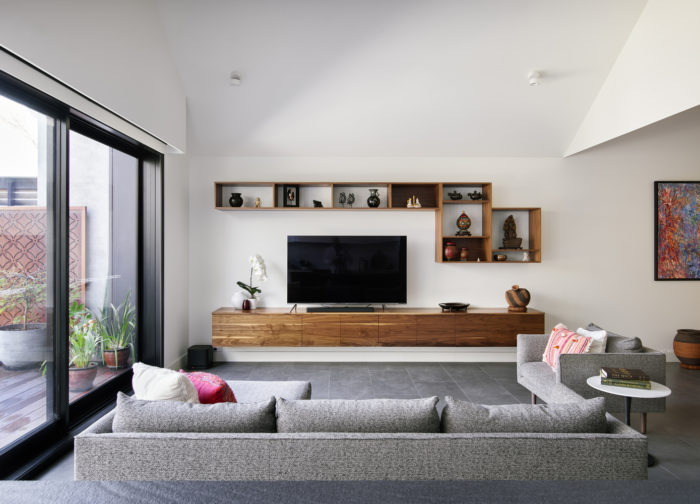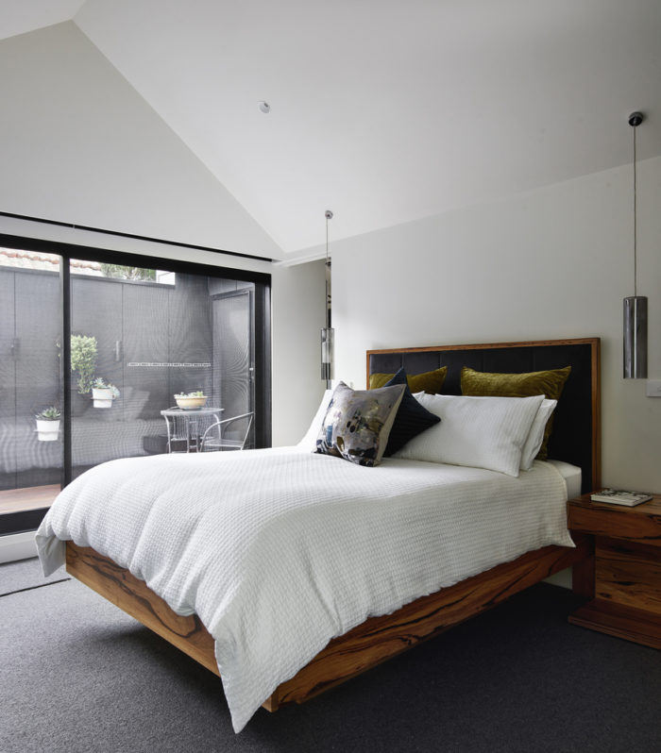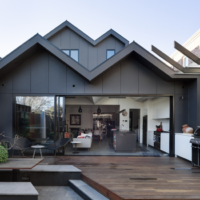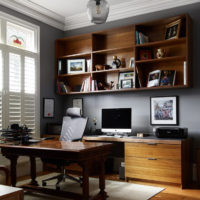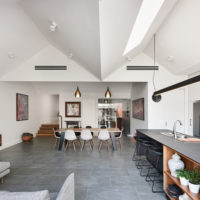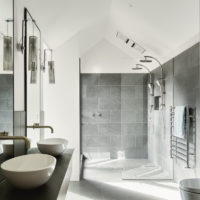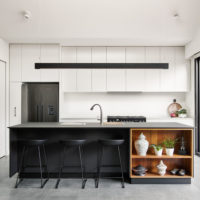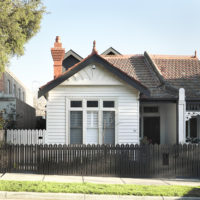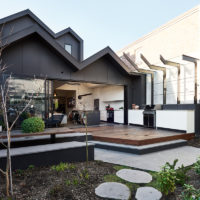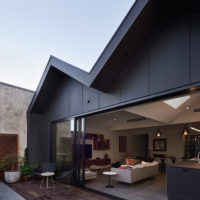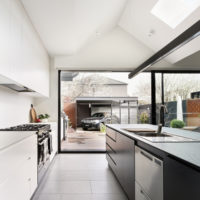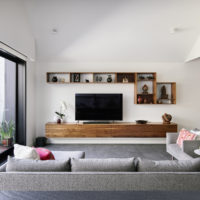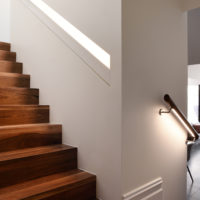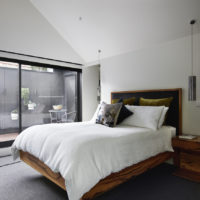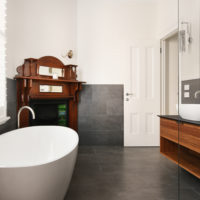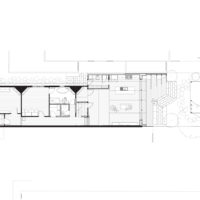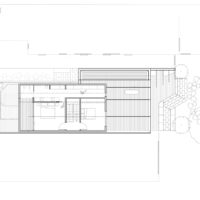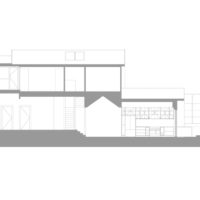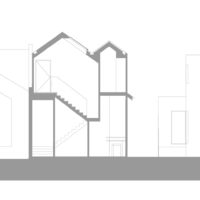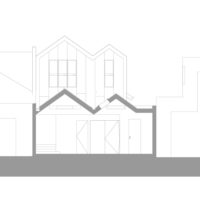Nestled on a picturesque, tree-lined street in Kew, Elmhurst House, a charming Edwardian-style residence, has seamlessly transitioned into the modern era while preserving its rich heritage. In the 1990s, the current homeowners embarked on a transformative journey to rejuvenate the dwelling they had been renting during their 20-year stint in Papua New Guinea. The catalyst for change emerged when they returned to Elmhurst House in 2017, igniting their desire for substantial renovations.
Elmhurst House’s Design Concept
Architect Rebecca Naughtin, entrusted with breathing new life into the home, received a clear directive from the homeowners: They yearned for an open-plan living space and an added first-floor extension. Rather than opting for the conventional approach of a significant, contemporary glass addition at the rear, Naughtin drew inspiration from the home’s original pitched roofline.
The south-facing backyard necessitated strategic design to capture coveted northern sunlight without overshadowing neighboring properties. Despite Elmhurst House not being designated as a heritage-listed site, Naughtin was committed to preserving its streetscape charm, concealing the two first-floor bedrooms behind discreet black-painted windows and doors that lead to a balcony set back from the period façade.
Elmhurst House’s timber takes center stage, adorning the floors, period embellishments, and modern joinery. Once a bedroom, the main bathroom showcases a harmonious blend of old and new, featuring an Edwardian over-mantle and fireplace alongside a contemporary spotted gum vanity and freestanding bath.
This marriage of eras extends into the kitchen and living areas, where timber shelves seamlessly integrate with the island bench, doubling as display units for the homeowners’ cherished mementos. Naughtin’s design ethos mimics the Edwardian era’s freestanding furniture, reimagined in a contemporary context. In the bedrooms, traditional Edwardian robes have given way to a continuous line of wardrobes along the passage.
Despite being semi-detached, Elmhurst House benefits from an extra two meters of width along its side, creating a sense of spaciousness. Modern expectations dictate off-street parking, a requirement met by adding a detached carport at the rear, accessible from the rear laneway.
Additional enhancements encompass a new front fence and the replacement of the original timber boards on the front façade. Naughtin’s thoughtful design brings the outdoors in, exemplified by the kitchen bench extending seamlessly through expansive glass sliding doors onto the terrace, complete with a built-in barbecue. With doors ajar, the boundary between interior and exterior living gracefully blurs, culminating in a harmonious fusion of heritage and contemporary luxury at Elmhurst House.
Project Info:
-
Architects: Rebecca Naughtin Architect
- Area: 277 m²
- Year: 2018
-
Photographs: Daniel Fuge
-
Manufacturers: AutoDesk, James Hardie Australia, Dulux, EST Lighting, James Hardie, Mondoluce
-
Lead Architect: Rebecca Naughtin
-
Landscape: Rebecca Naughtin Architect
-
Consultants: Clancy Construction
-
Engineering: Keith Long & Associates
-
Collaborators: James Hardie
-
Text: Stephen Crafti
-
City: Victoria
-
Country: Australia
- © Daniel Fuge
- © Daniel Fuge
- © Daniel Fuge
- © Daniel Fuge
- © Daniel Fuge
- © Daniel Fuge
- © Daniel Fuge
- © Daniel Fuge
- © Daniel Fuge
- © Daniel Fuge
- © Daniel Fuge
- © Daniel Fuge
- © Daniel Fuge
- Plan – Ground floor. © Rebecca Naughtin Architect
- Plan – First floor. © Rebecca Naughtin Architect
- Section 01. © Rebecca Naughtin Architect
- Section 02. © Rebecca Naughtin Architect
- Section 03. © Rebecca Naughtin Architect


