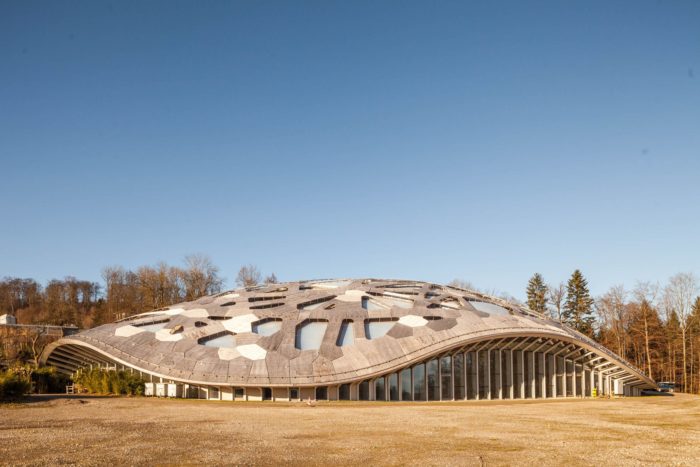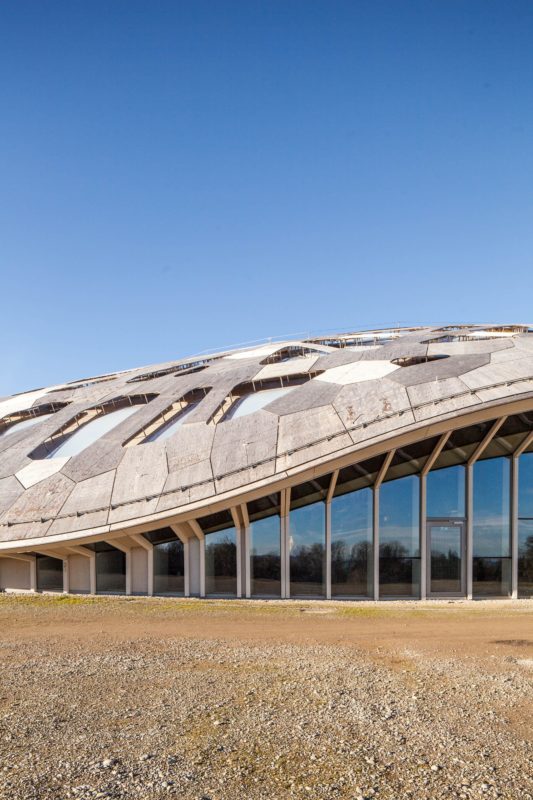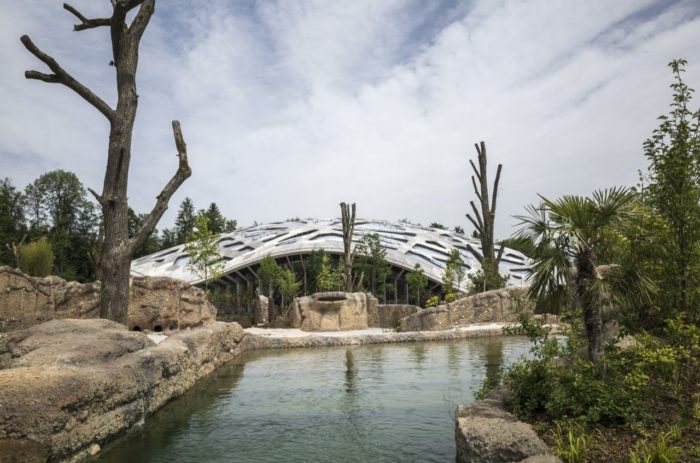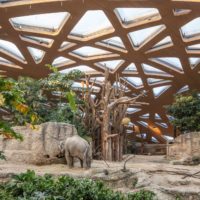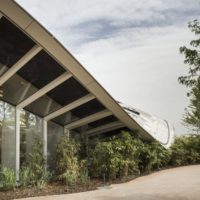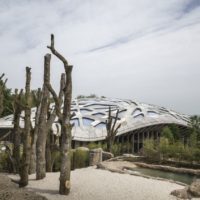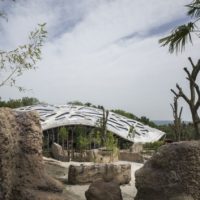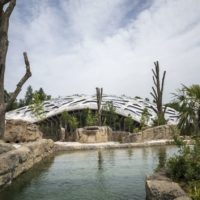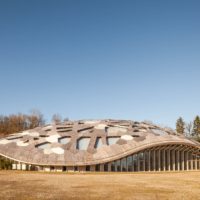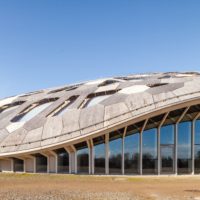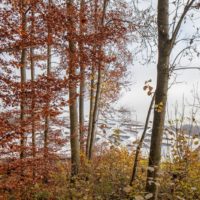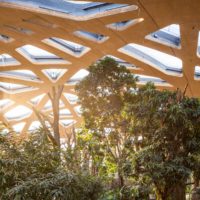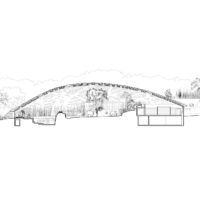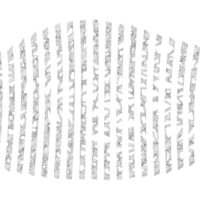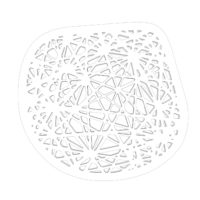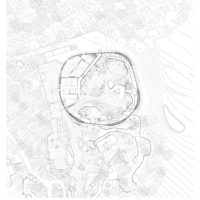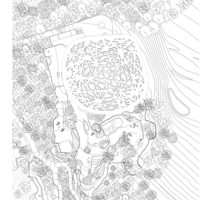The recently inaugurated Elephant House Zoo Zürich is a testament to innovative design and thoughtful integration within the expansive landscape of the newly revamped Kaeng Krachan Elephant Park.
One of the most distinctive elements of this architectural marvel is its striking wooden roof, meticulously crafted to seamlessly blend into its natural surroundings. This roof takes the form of a shallow, free-form shell, creating an organic connection with the surrounding forest. It’s more than just a roof; it’s a harmonious extension of the landscape itself. As the sunlight filters through the intricate roof structure, it creates a dynamic interplay of light and shadow, evoking the feeling of being beneath a lush forest canopy. This interplay results in an ever-changing and enchanting series of lighting atmospheres throughout the day.
Elephant House Zoo Zürich’s Design Concept
The process of creating this remarkable roof involved bending prefabricated triple-layer panels on-site to achieve their unique form, which were then skillfully secured in place. The openings within the massive wooden shell were artfully cut out on-site. The continuously changing facade structure, comprised of lamellas, appears to grow organically up to the roof’s edge, indicating the areas bearing the structural load. This dynamic and fluid design element further emphasizes the deep connection between the architecture and its natural environment.
The iconographic shell of the roof, along with the ever-changing facade, work together to envelop the elephant house in an atmospheric envelope that can be best described as a pictographic representation of “Nature-Construction.” This unique architectural concept encapsulates the very essence of the design by forging a seamless symbiosis between the man-made structure and the pristine natural landscape, creating a captivating and harmonious blend of architecture and nature. It’s a testament to the beauty of design that respects and celebrates the environment it’s a part of.
Project Info:
Architects: Markus Schietsch Architekten
Area: 8440 m²
Year: 2014
Photographs: Andreas Buschmann, Dominique Wehrli
Manufacturers: Sika, ADLER, NEUCO, Neue Holzbau AG
General Planners: cga gmbH, Winterthur | BGS Architekten, Rapperswil
Landscape Architect: Eugster Landschaftsarchitektur GmbH, Zürich
Vetsch Partner Landschaftsarchitekten AG, Zürich
Structural Engineers: Walt + Galmarini AG
Technical Services: Jona, TriAir Consulting AG
Electrical Engineers: Schmidiger + Rosasco AG
Timber Construction/Facade: ARGE Elefantenpark Holzbau, Implenia Schweiz AG Holzbau , STRABAG AG Holzbau
Fastening Solutions/Screws: SFS intec AG
Air Cushion: Vector Foiltec
Client: Zoo Zürich AG
Timber Construction Facade: ARGE Elefantenpark Holzbau, Implenia Schweiz AG Holzbau , STRABAG AG Holzbau
City: Zürich
Country: Switzerland
- © Andreas Buschmann
- © Dominique Wehrli
- © Dominique Wehrli
- © Dominique Wehrli
- © Dominique Wehrli
- © Andreas Buschmann
- © Andreas Buschmann
- © Andreas Buschmann
- Section
- Roof Scheme
- Roof Scheme
- Situation


