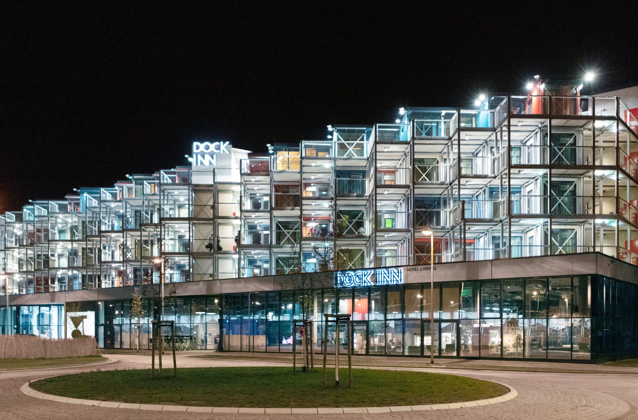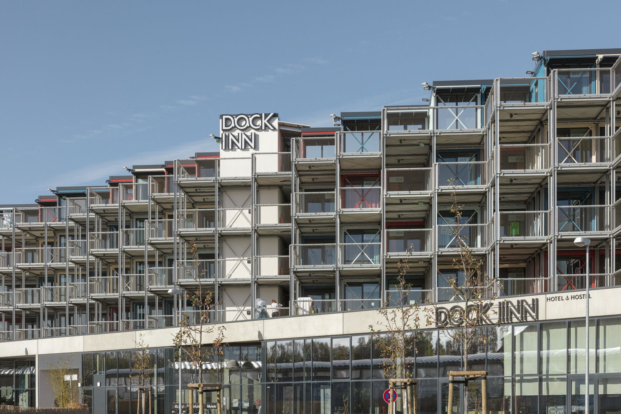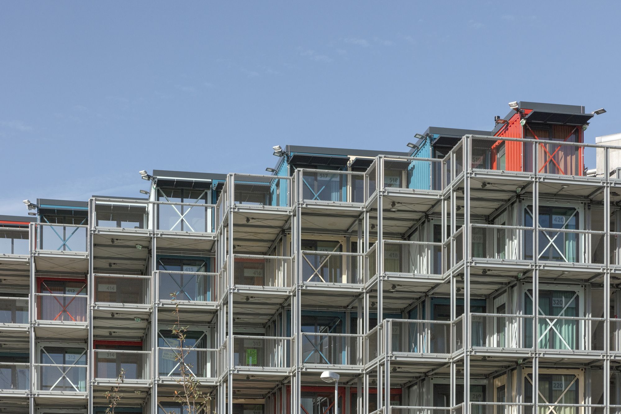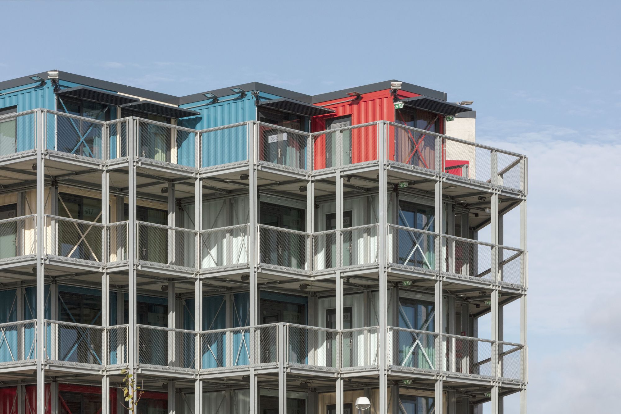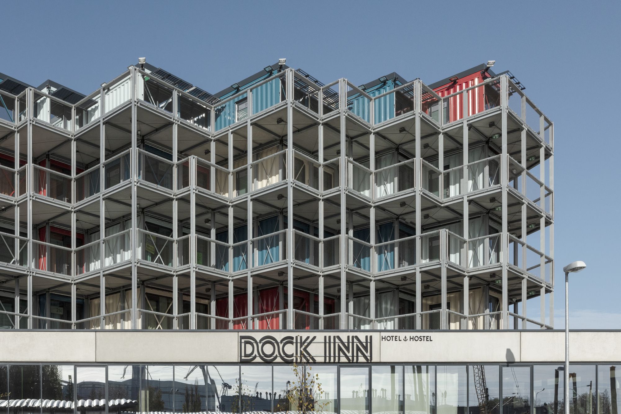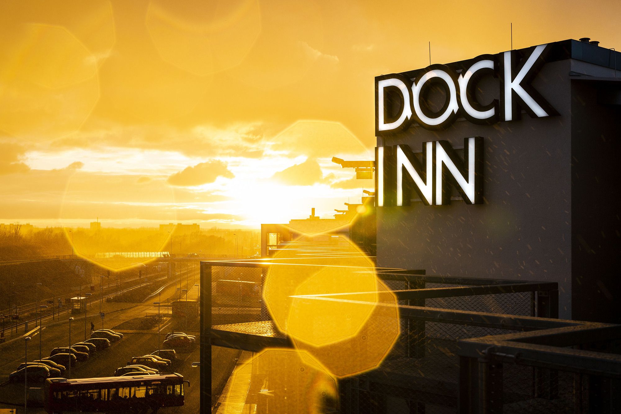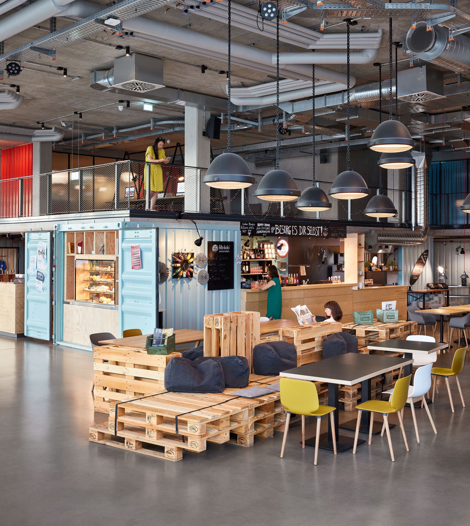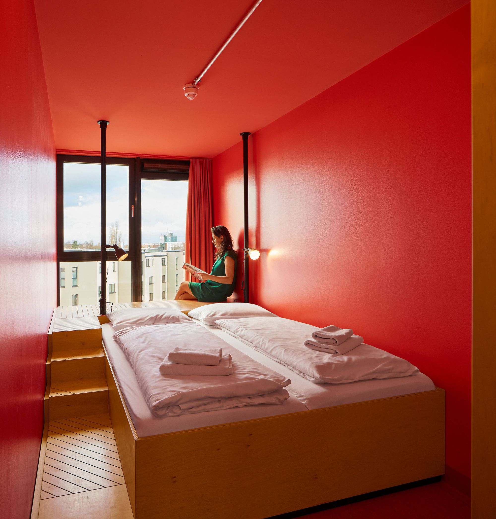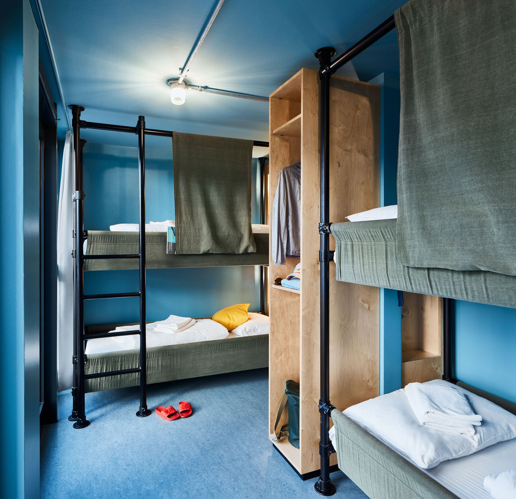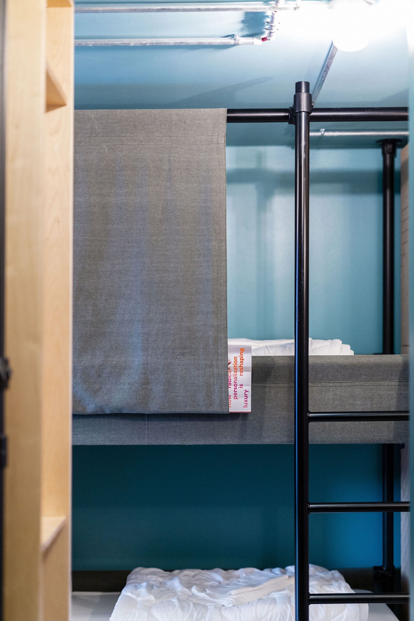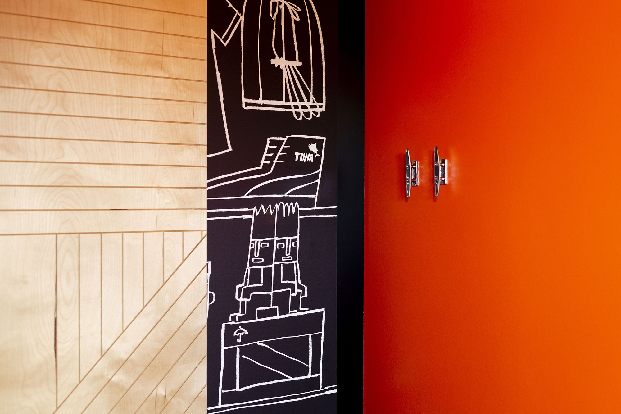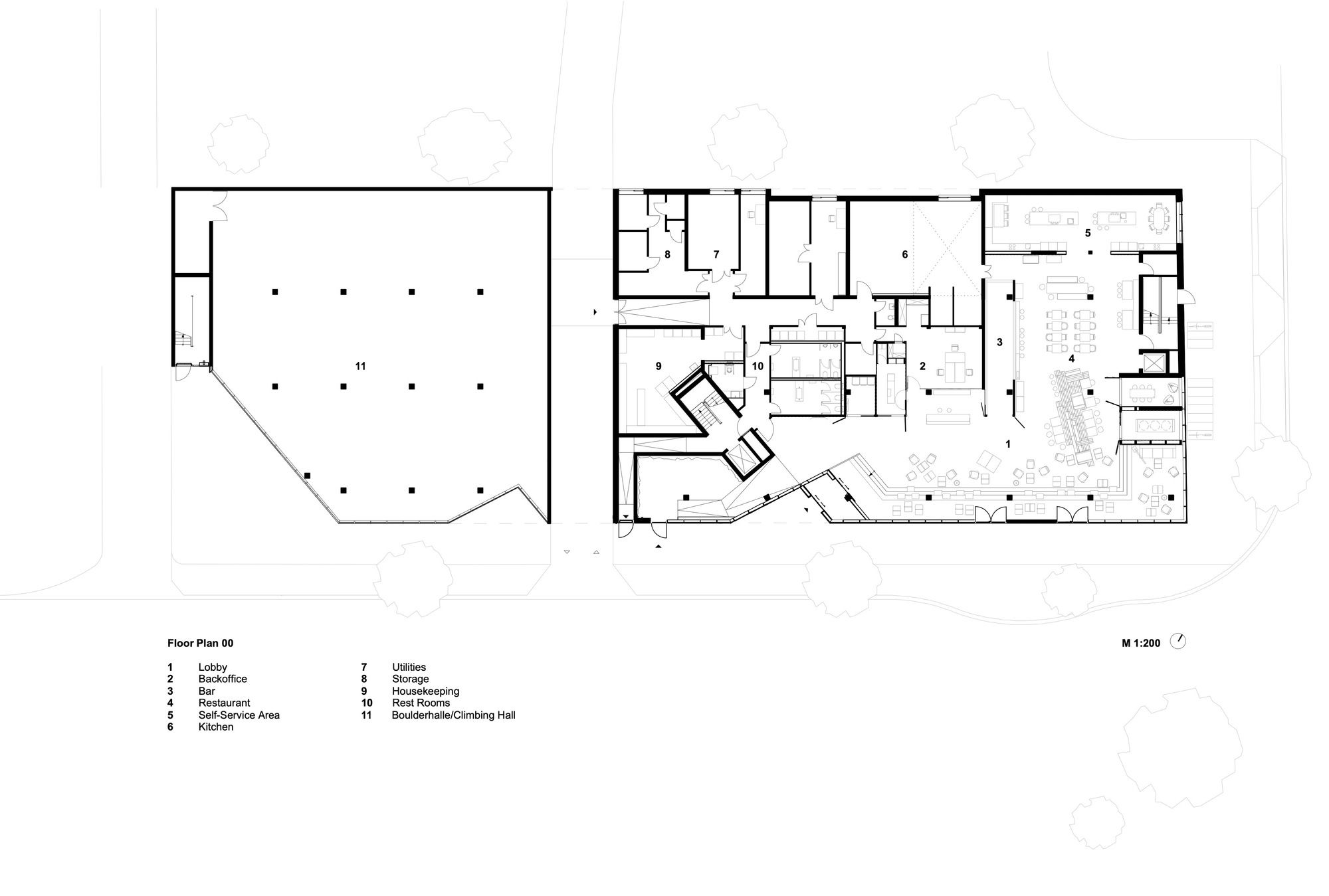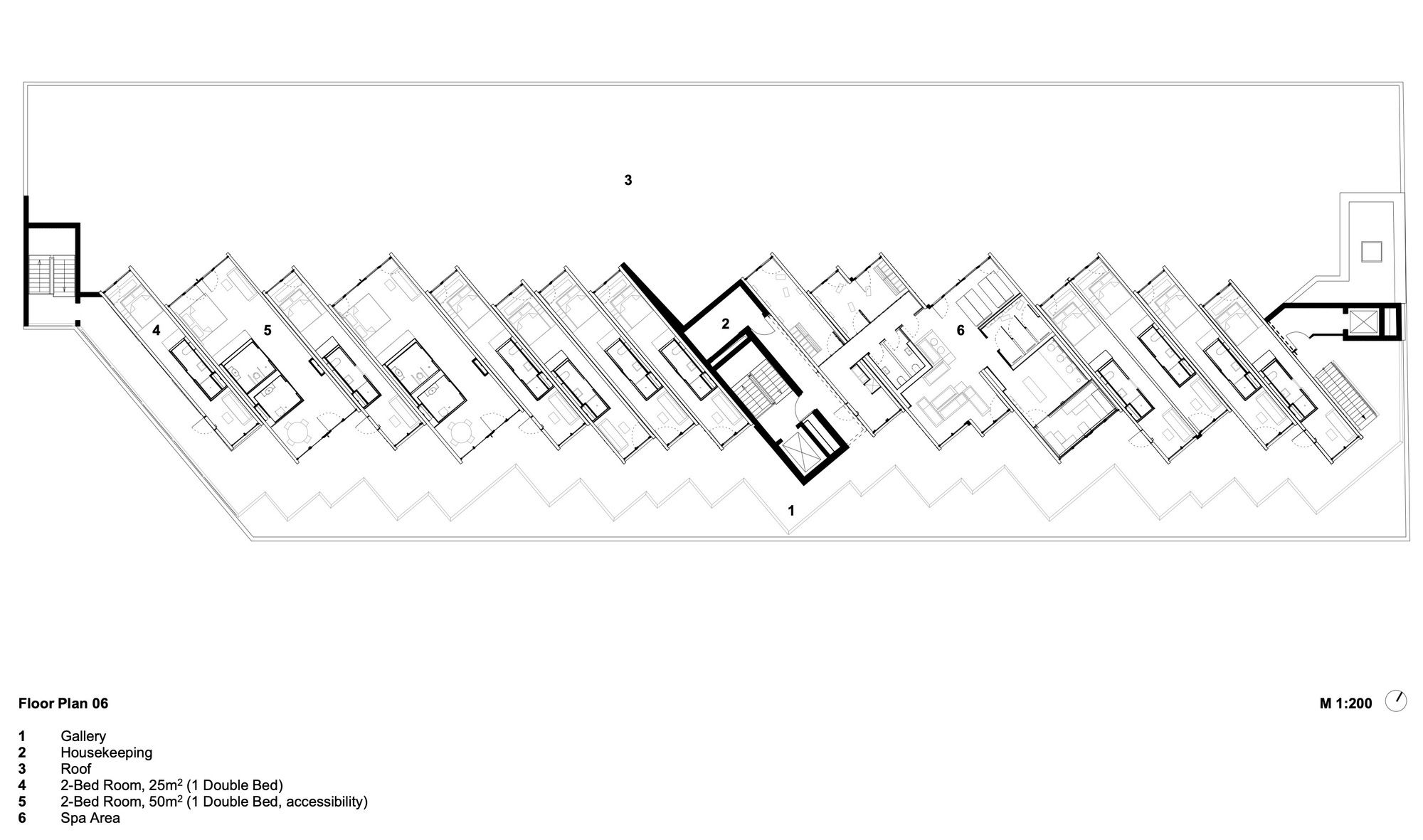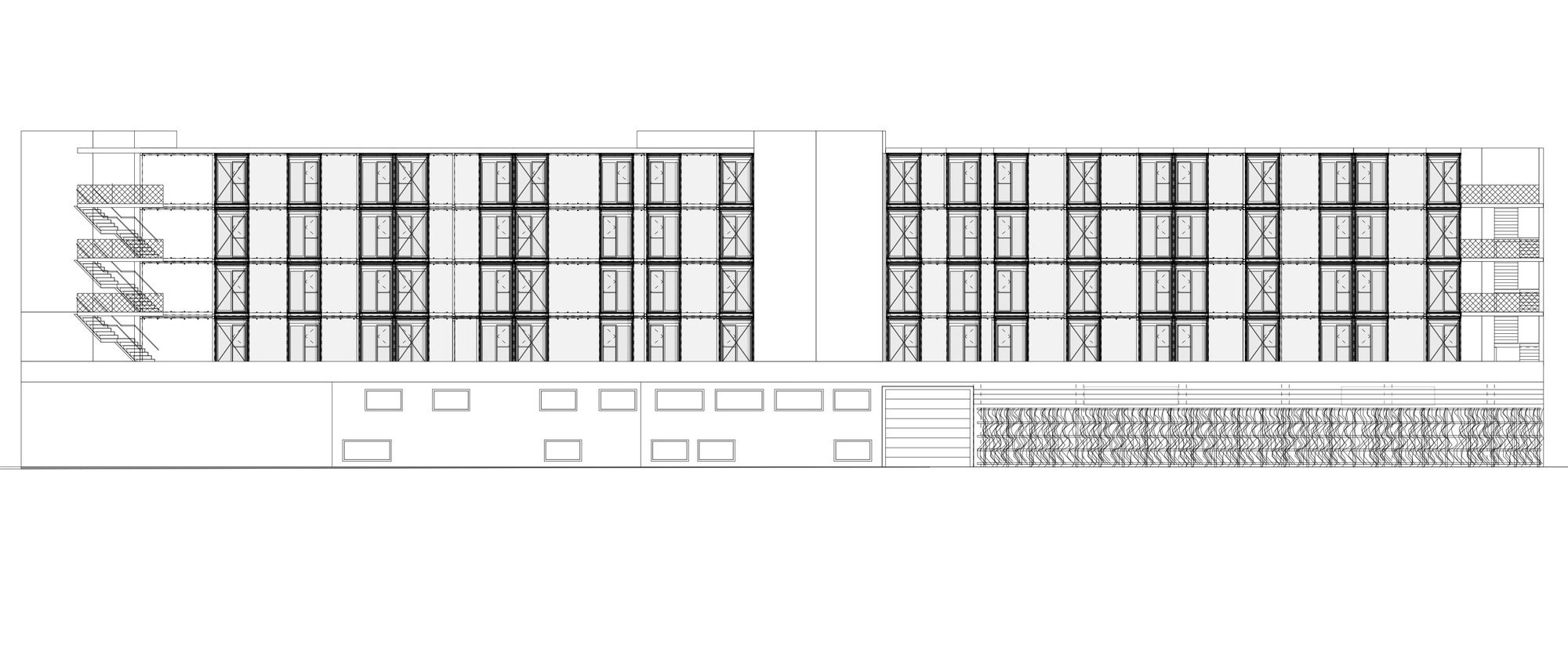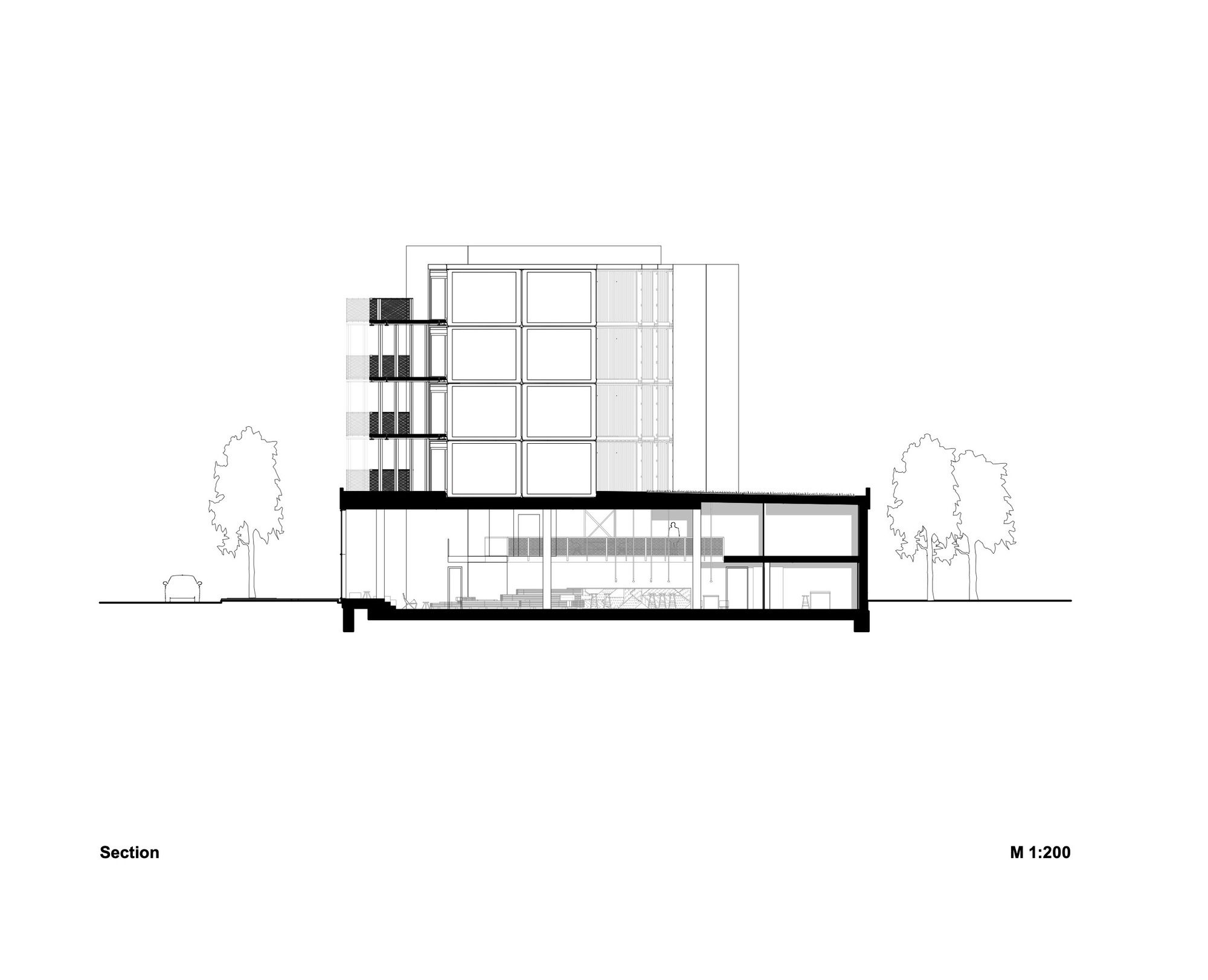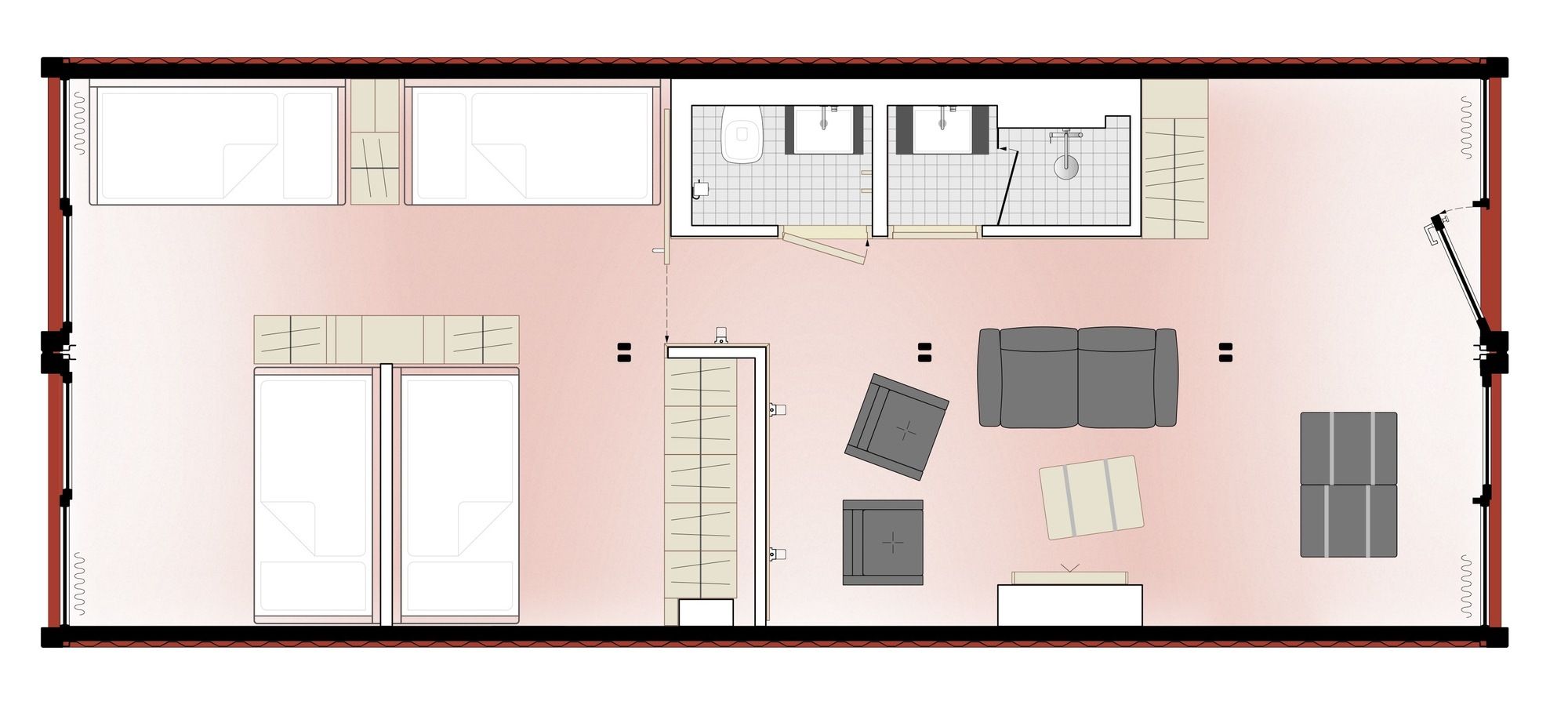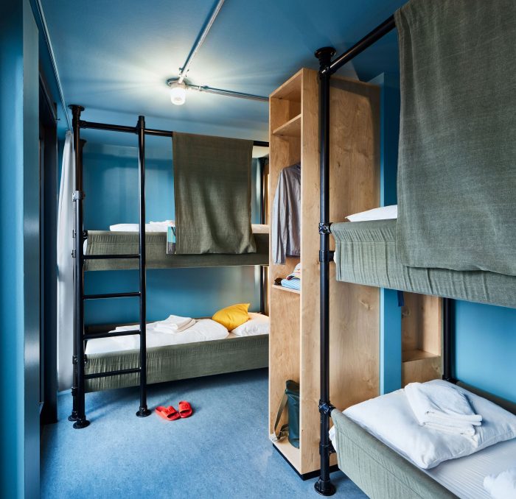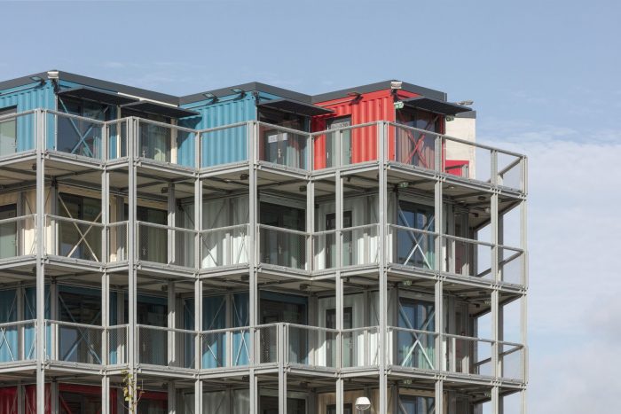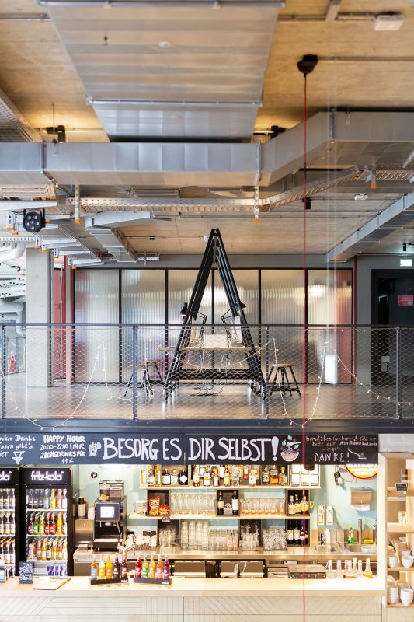In their previous life, the 25-m2 overseas containers transported consumer goods across the ocean; today, the 63 containers have been transformed into a hostel where keen travelers can dream of the open seas. With its construction from recycled intermodal containers and its unique location by the harbor, the design hostel on Zum Zollamt in Warnemünde has a real connection to shipyards rich in tradition and to the open seas beyond. The building complex is divided into two parts: A four-story structure made from recycled, soundproofed overseas containers sit on a two-story base structure of steel, concrete, and glass.
The base structure comprises an open, inviting entrance hall with a restaurant, bar, guest kitchen, work stations on an integrated gallery and a boulder hall.
The glass front facing onto the street allows lots of natural light into space. The colored, painted container modules making up the four upper floors are offset and embedded in a steel and concrete structure. The visible container structure with the containers neatly lined up in a row and the bright colors reflecting the maritime environment of the sea, beaches, shipyard cranes and horizon consciously create an eye-catching, industrial-style piece of architecture in the harbor area. The steel bunks represent a particular attitude to life in our globalized, nomadic age.
The containers, which look back on a fulfilled life at sea, are dyed in four different colors. On the inside, the unusual layout of the containers of 12 x 2.5 m is divided into useful sections by well-placed cabinetwork, even integrating a separate bathroom space. Cozy upholstery made of natural materials in muted colors rounds off the atmosphere. 64 rooms with a total of 188 beds are located in four different types of containers: 30 sqm High Cube sea containers are transformed into spacious double rooms and practical four-bed rooms whereas two containers welded together create spacious harbor suites as well as affordable eight-bed dorms. The decor of the public spaces has an adventurous feel to it. The wooden reception and bar counters take up the materiality of the rooms.
An almost randomly positioned stack of euro pallets, the so-called raft, becomes the central meeting point of the open restaurant. In the galley, you can create your own recipes under laboratory-like conditions and eventually end the day overlooking the harbor from the spa underneath the roof. The design hostel offers double rooms and dormitories, as well as suites on the top floor. Some of the container units on the top floor have even been transformed into a spa. Facing the nearby River Warnow, all living areas offer a view of the harbor. The balconies providing access to the rooms feature extended platforms where you can relax and get to know some of your fellow guests. The unusual open entrance areas on all floors make the building look “lived in” from the outside and marks it out as a place of interaction to anyone passing by — whether on foot or by boat.
Project Info:
Architects: Holzer Kobler Architekturen, Kinzo Architekten
Location: Warnemünde, Rostock, Germany
Area: 4500.0 m2
Project Year: 2017
Photographs: Max Schroeder, Sebastian Dörken, Jan Bitter
Project Name: Design Hostel
