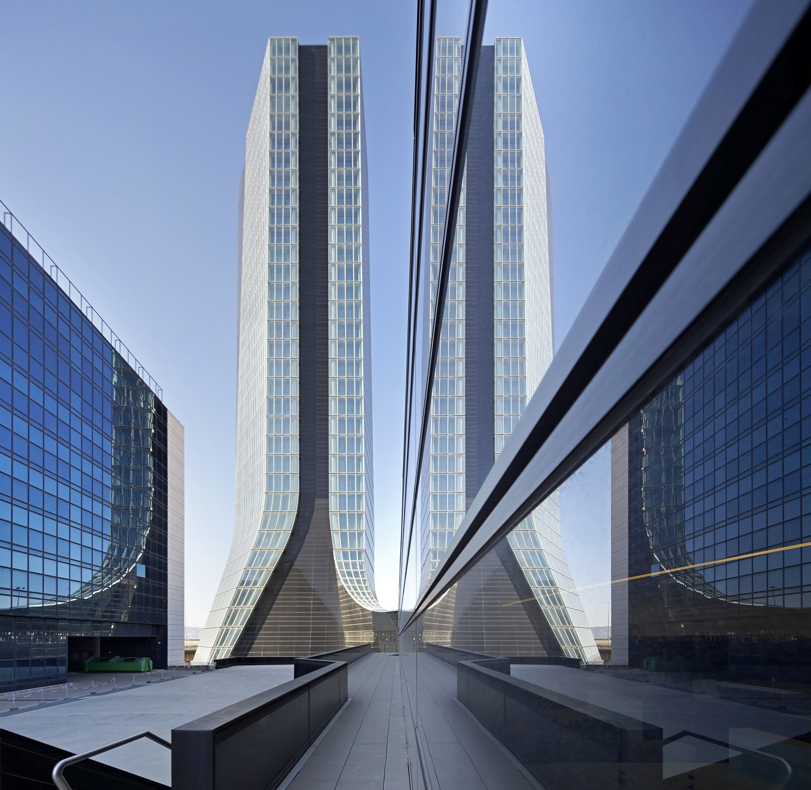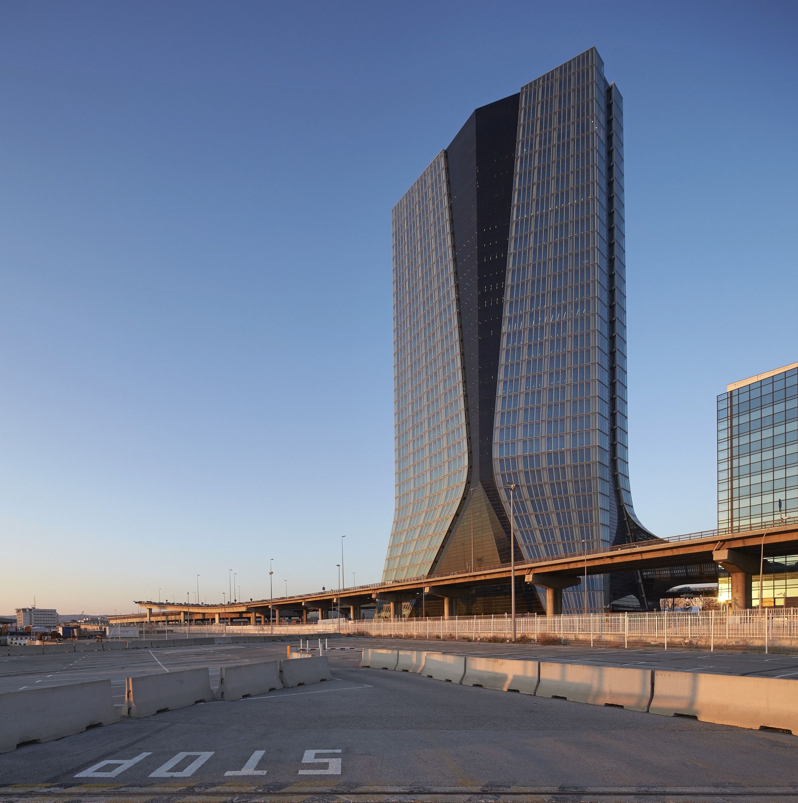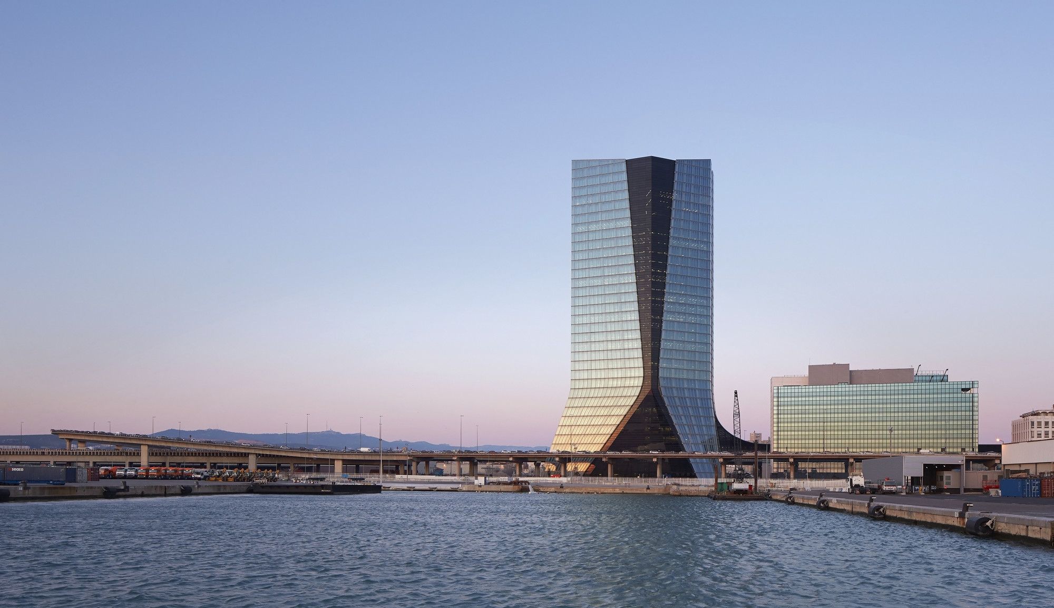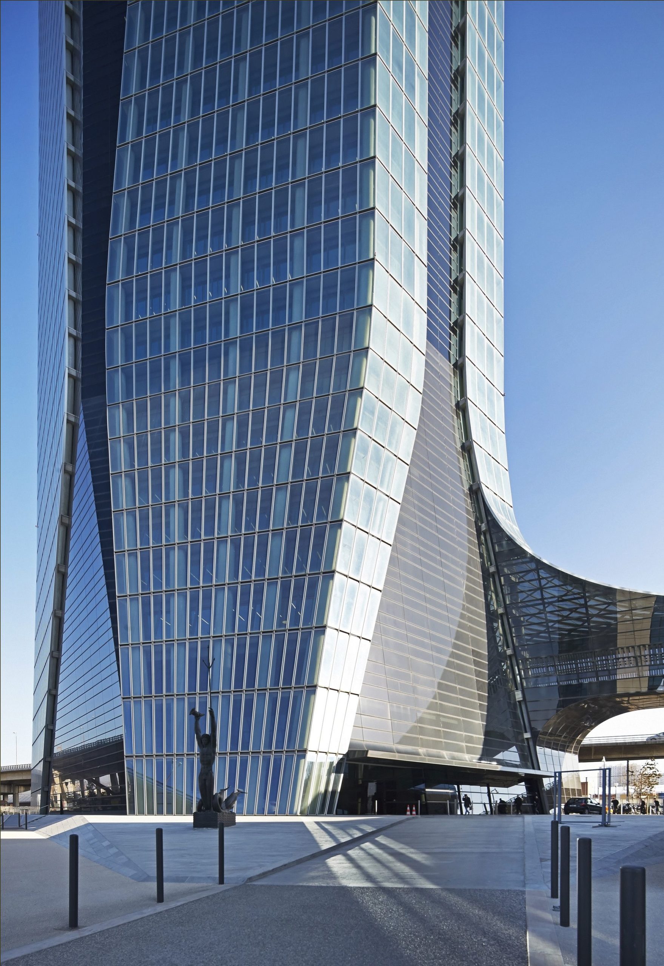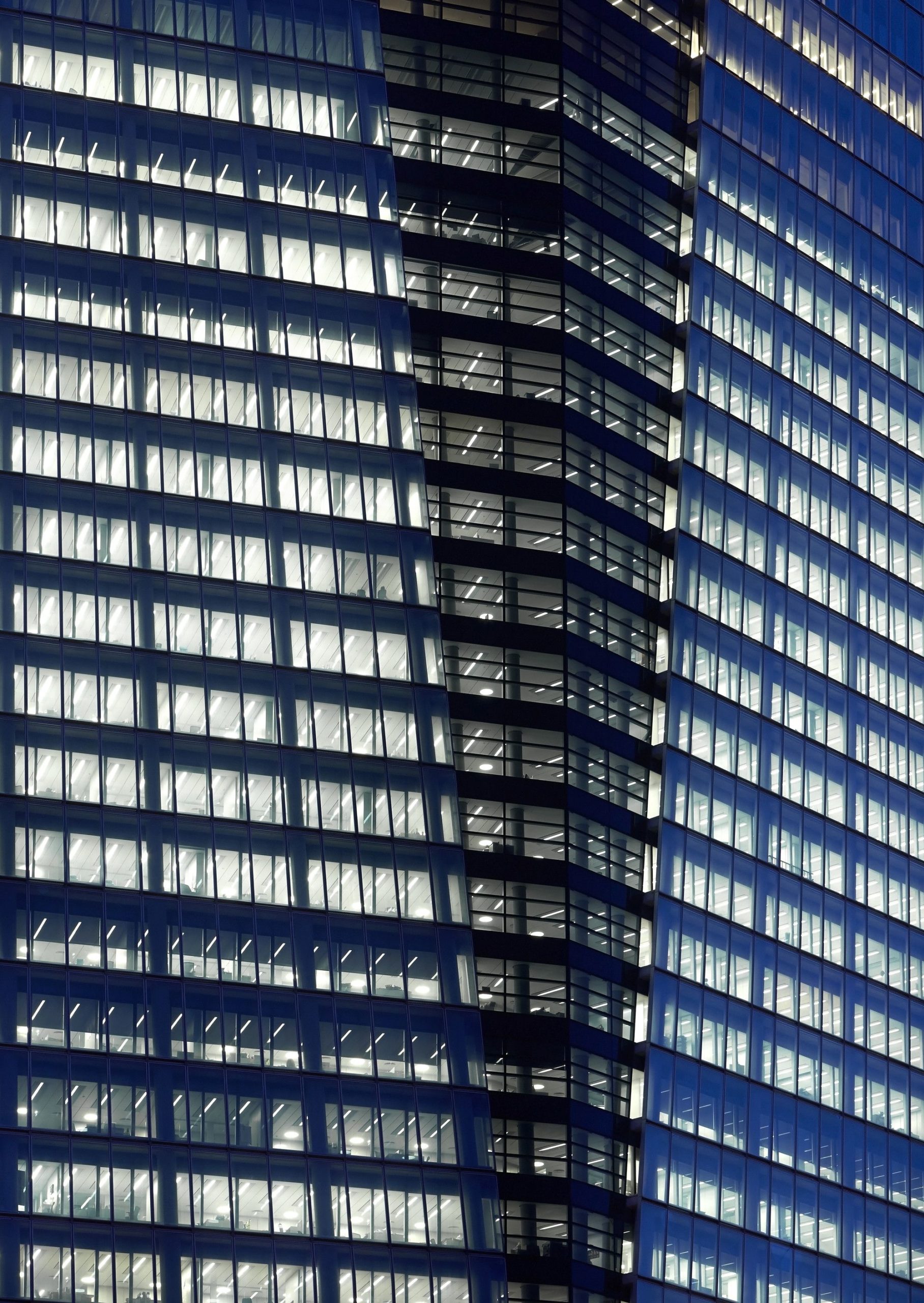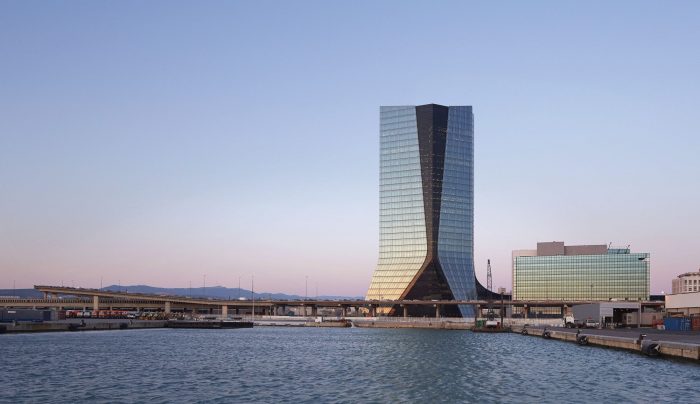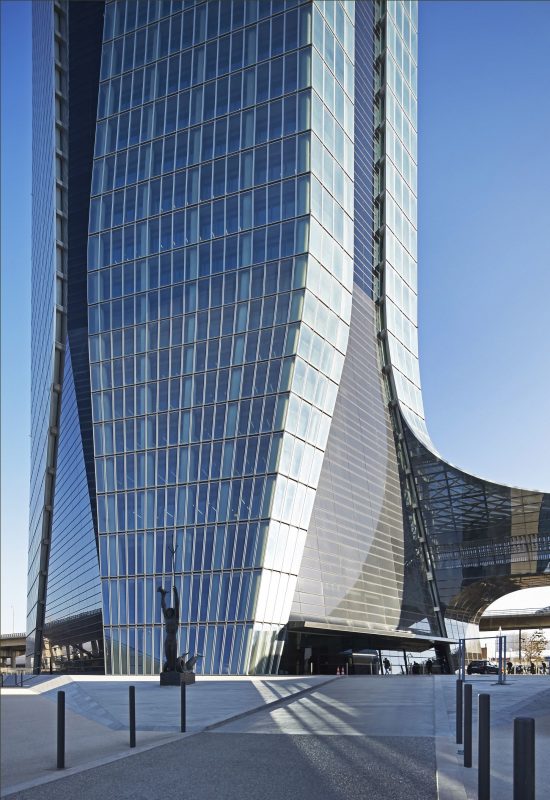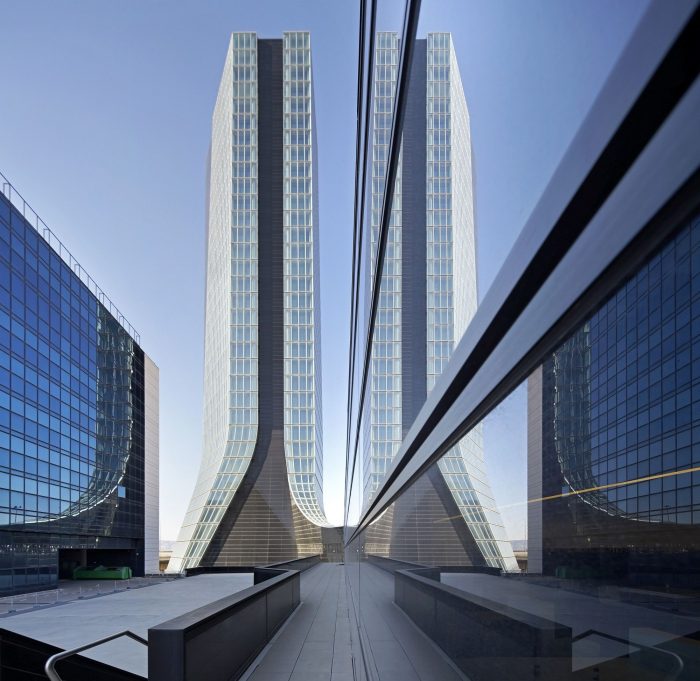Headquarters designed by Zaha Hadid Architects for the French Container Shipping and Transportation Firm. CMA CGM is located in Marseille, France, and the project runs from 2005-2010. The tower is commissioned by the firm as their new head office. It stands at the center of the city’s ambitious regeneration project, Euroméditerranée, located 1 km north of the historic center and adjacent to the commercial port. It is 142.8 meter from the ground and is dominated by concrete viaducts overhead and the hierarchy of their supporting columns. At a high level, the site gives you spectacular views over the bay of Marseille, the city, and the docks. So, the site combines a contradiction of dense context of concrete viaducts, busy roadways and a light context of the view of the whole city. The site on the ground level interacts with the pedestrian walkways and the transportation facilities which give the tower’s lower portion a horizontal extension to react with the surrounding in harmony.
The building is divided into two parts: the main tower (56,600 m2), and the annex (36,600 m2) which is connected by a curved glass footbridge as an extension of the tower’s elegant exterior. The Annex is almost as tall as the tower (135 m). It houses necessary all equipment for the tower to function such as IT equipment, generators, cooling units, boiler rooms and technical installations. So, the total built up area is 93,200 m2. It accommodates up to 2,700 employees, 700 cars and 200 motorcycles in a covered car park, 800 seats company restaurant, a gym and an auditorium.
As per Zaha Hadid Architects, “The unique design strategy of the new CMA CGM Headquarters divides the overall volume into smaller fragments and reassembles them in a way that maintains the integral uniformity of the tower but with design elements that optimize its relationship with the city of Marseille”.
To implement the strategy, the site is divided according to the volume of the façade. It is constructed of vertical segments and is differentiated using light and dark glazing. These are then offset to one another with the clear glazing set forward as a separate skin which is articulated architecturally by incorporating the peripheral structural columns.
Architecturally, the external skin has a dual purpose. Firstly, is to act as a solar screen enabling the use of light and non-reflective glazing which gives natural light in all the offices. Secondly, is to free the façade from the constraints of a modular office interior.
The disparate volumes of the tower are generated from a number of gradual centripetal vectors that emerge from the solid ground surface, gently converging towards each other and then bending apart towards its ultimate coordinate. The tower’s structural columns define a double façade system that reflects these centripetal vectors, generating a dynamic interaction between the fixed structural core of the head office and its peripheral array of columns.
Project Info:
ِِArchitects: Zaha Hadid Architects
Location: Marseille, France
Project Year: 2005 – 2010
Client: CMA CGA
Status: Built
Floor Area: 94,000 m²
Site Area: 8,400 m2
Footprint Area: 6,000 m2
Project Director: Jim Heverin
Project Architect: Stephane Vallotton
Project Team: Karim Muallem, Simone Contasta, Leonie Heinrich, Alvin Triestanto, Muriel Boselli, Eugene Leung, Bhushan Mantri, Jerome Michel, Nerea Feliz, Prashanth Sridharan, Birgit Eistert, Evelyn Gono, Marian Ripoll, Andres Flores, Pedja Pantovic
Competition Team: Jim Heverin, Simon Kim, Michele Pasca Di, Magliano, Viviana Muscettola
Associated Architect: SRA –RTA (Paris/ Marseille)
Structural Engineer: Ove Arup & Partners (London)
Services: Ove Arup & Partners (London)
Façade Engineers: Ove Arup & Partners (London), Robert-Jan Van Santen Associates (Lille)
Photographs: Hufton + Crow
Project Name: CMA CGM Headquarters
