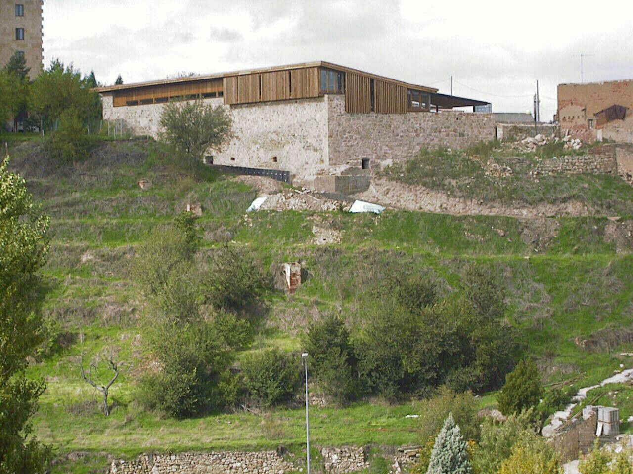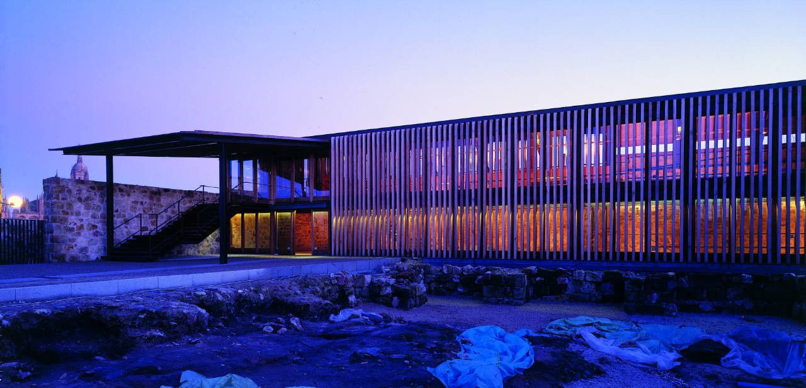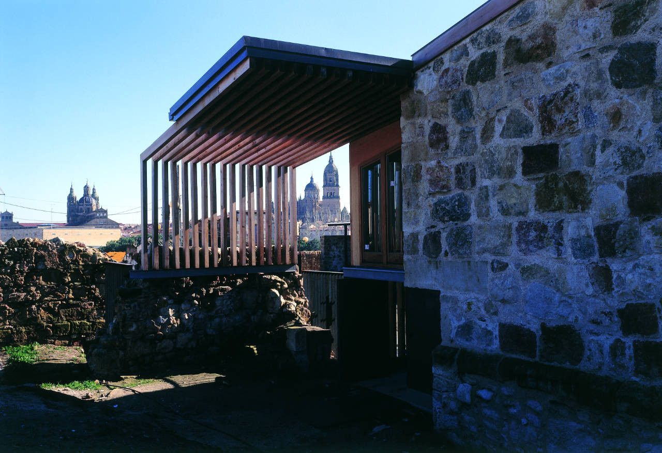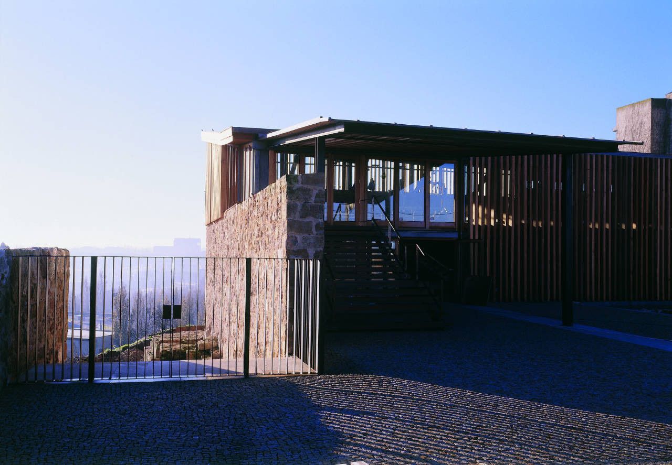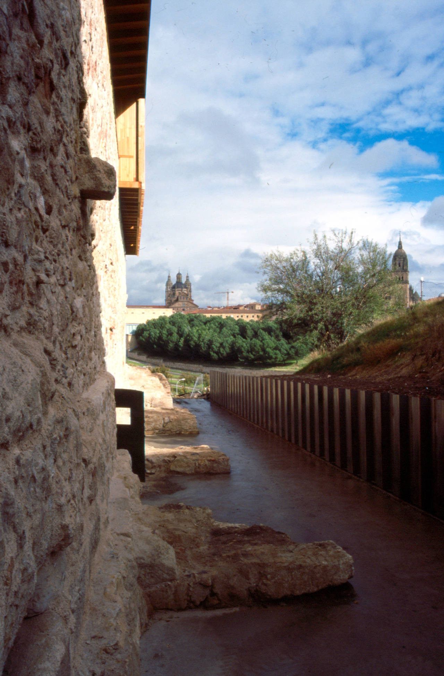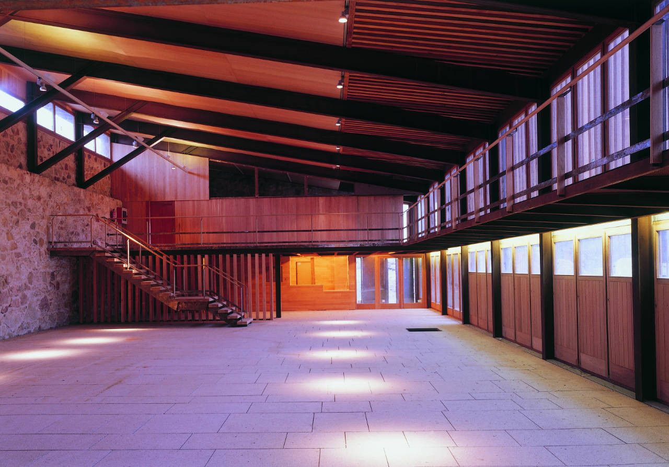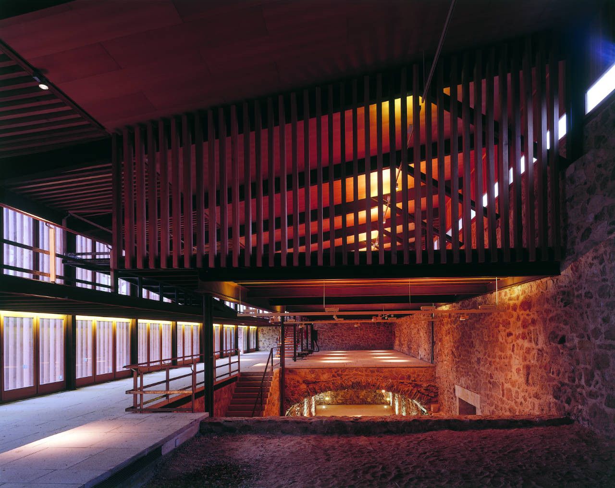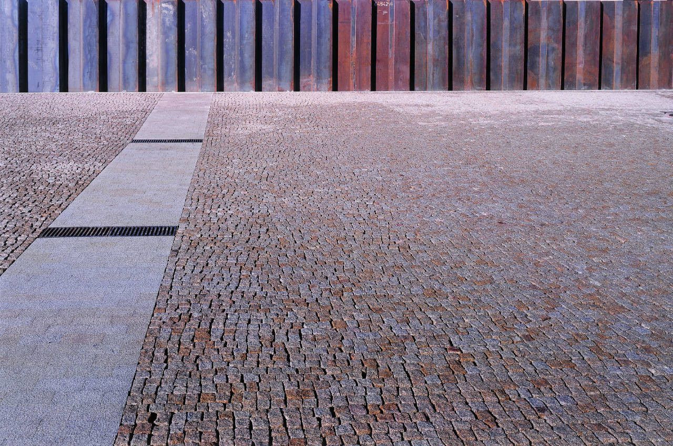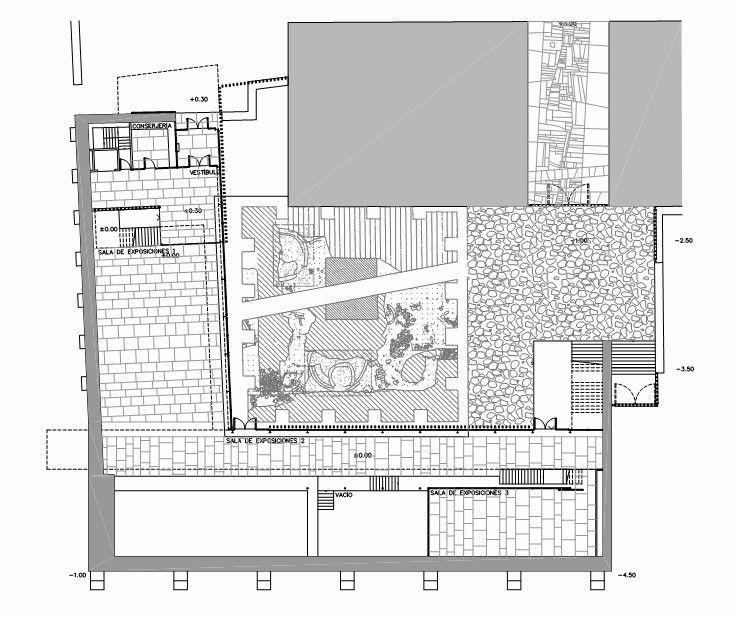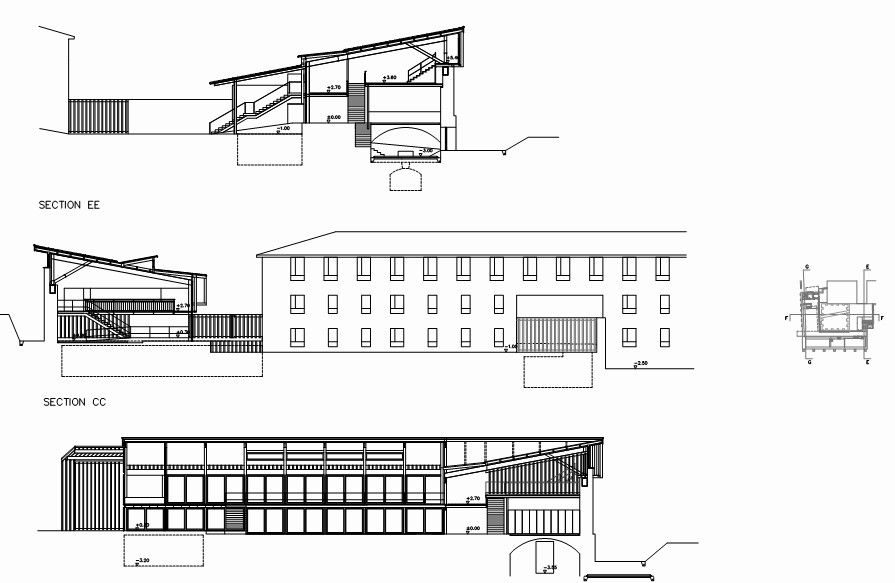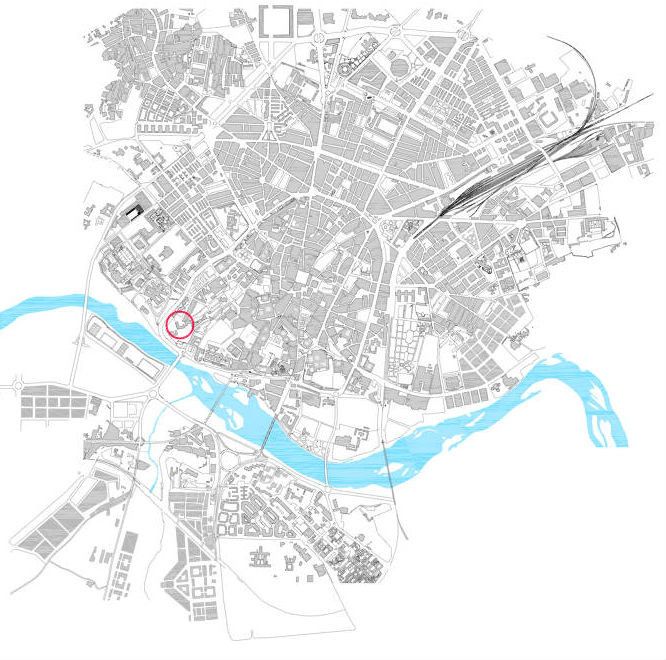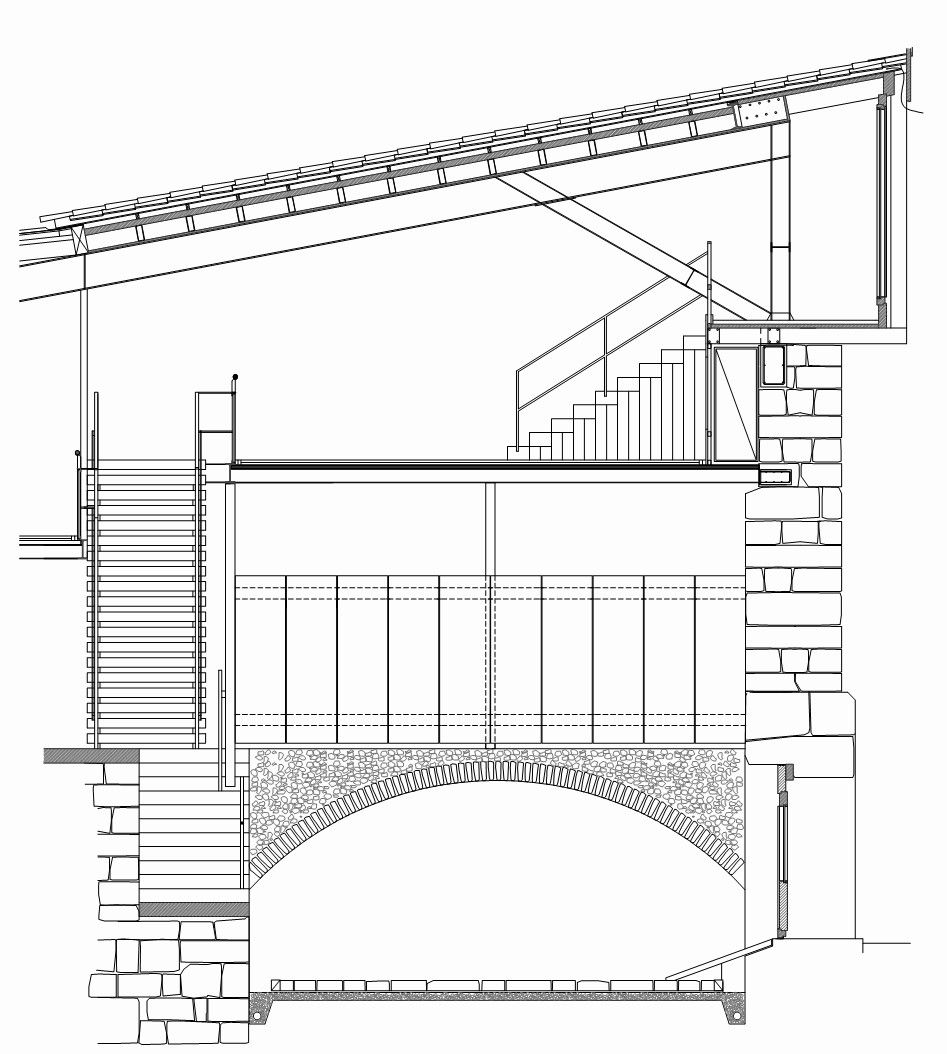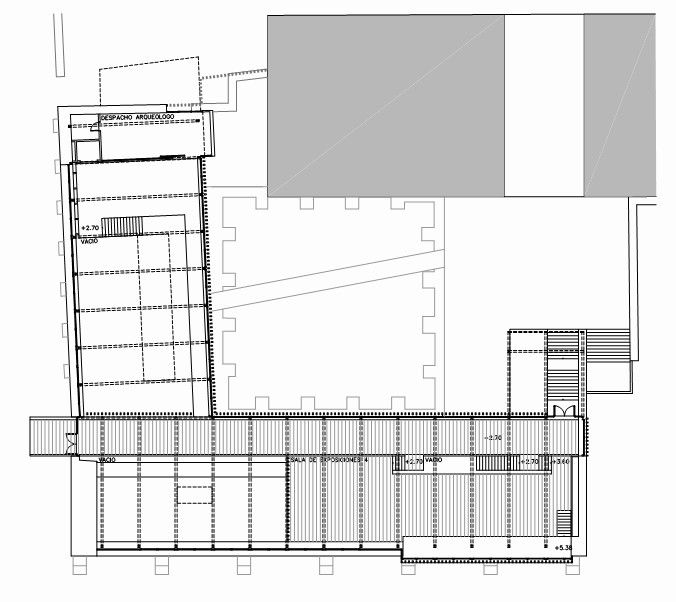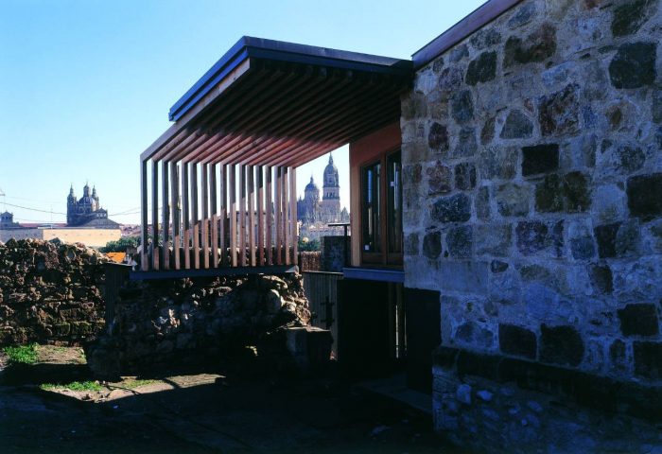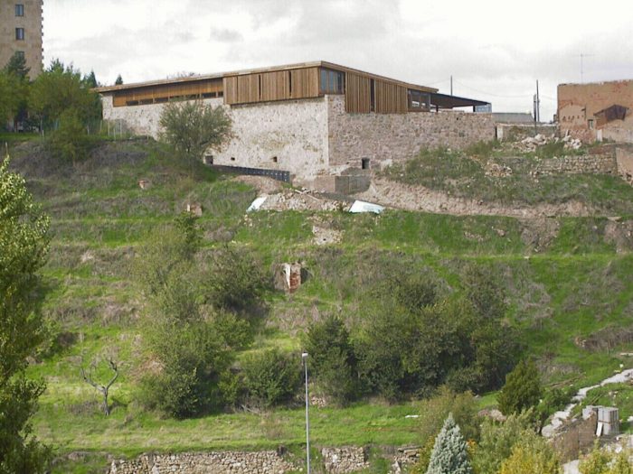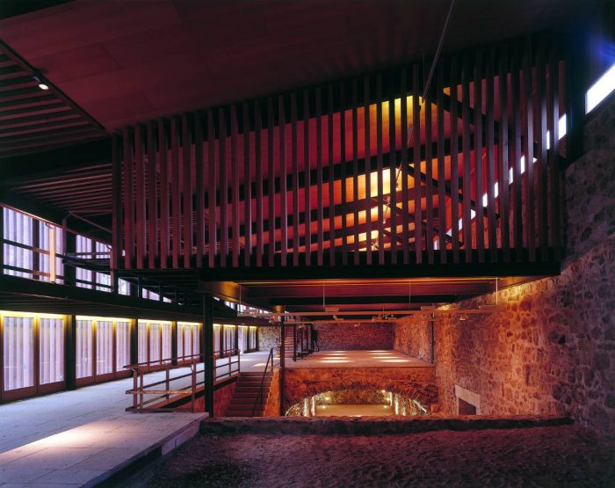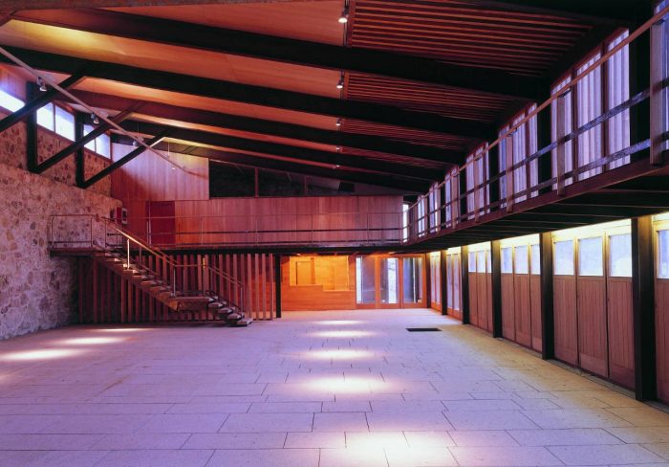City Museum was developed by Canvas Arquitectos, The development of City Museum marked the start of the recovery of the first inhabited area of the city of Salamanca and has allowed stopping environmental degradation by restoring the secular road layout. Following the agreement with owners in a complex and lengthy operation of urban land subdivision has allowed the construction on the remains of the old Convent of San Vicente of a center for research, conservation, exhibition and public dissemination of the many important remains behind in the environment. This center, like the Archaeological Museum, seeks recreation and presentation of historical remains, and simultaneously provide showrooms and/or teaching.
The exhibition space built corresponds to part of the trace of the old Convent of San Vicente on which they have undertaken the following actions:
Discovery and design of two wings of the cloister and part of it, they are seen in warehouses, floors and original walls of the Convent of San Vicente, and scattered remains of the protohistoric town.
Close and cover of two of the wings of the cloister with a neat wood and metal structure that rests on the remains of pre-existing walls.
Construction of a series of walkways and platforms supported by the layout of the original building’s walls allow a series of tours for contemplating the remains.
In a second phase has been completed the museology and museographic projects, giving the building a series of exhibition content, which together with the continent itself represent a journey through the history of the City. It has already completed the first phase of the archaeological park after the move to public ownership of the property, has demolished the Spanish-American College, which occupied part of the archaeological remains, which has allowed the first excavations of an extensive and intensive to allow further exposure within the building.
It has made the excavation and exposure of an area of great archaeological value that shows different structures of occupation and huts, it has been arranged on lightweight protection that must be surmounted and supplemented for better performance.
Project Info:
Architects: Canvas Arquitectos
Location: Salamanca, Spain
Colaborators Architects: José Riesco Urrejola, Francisca Rivera Palma, Marta González Antón, Íñigo Pericacho Sánchez, Jesús Domínguez Miñambres, Carmen Figueiras Lorenzo and Claudia Henao Ocampo.
Colaborators Surveyors: Domingo Infante Chozas and Andrés García Pinto.
Client: Ministry of Culture and Salamanca City Council
Prize: First Prize on Open Competition for project design and site supervision.
Project Year: 2006
Photographs: Santiago Santos
Project Name: City Museum
