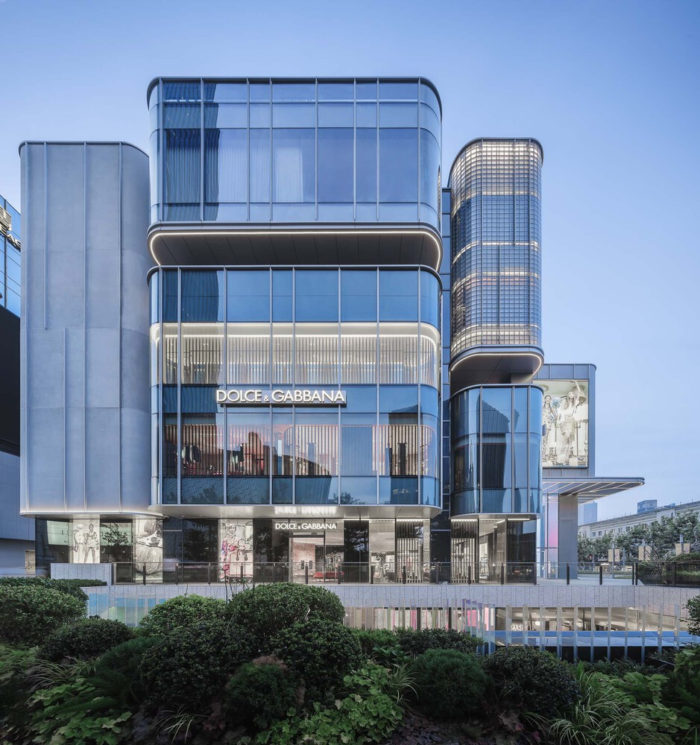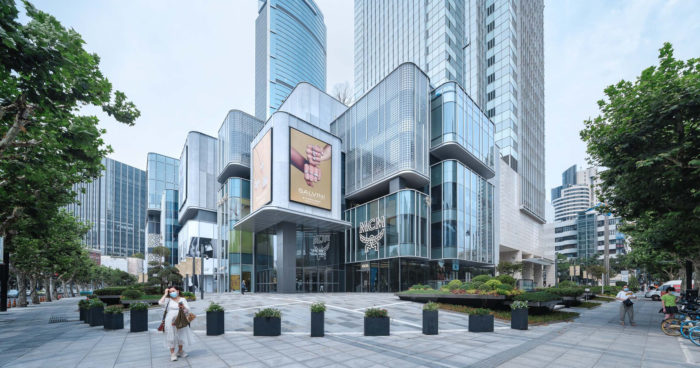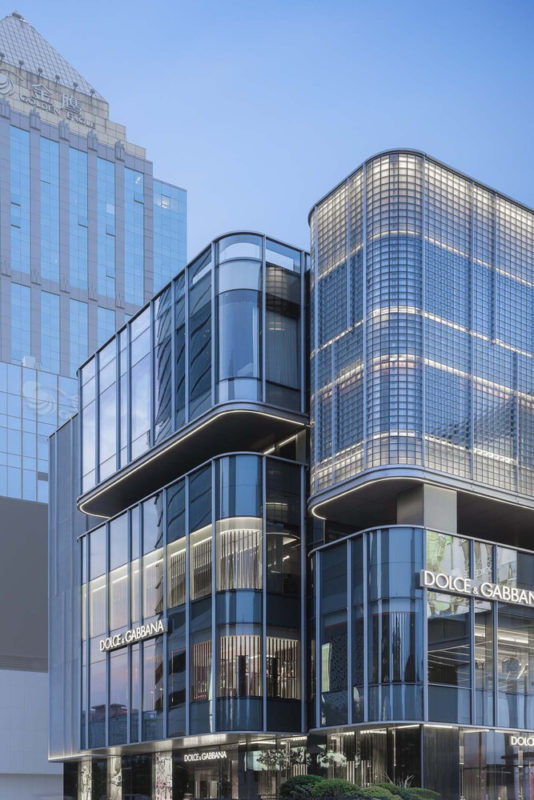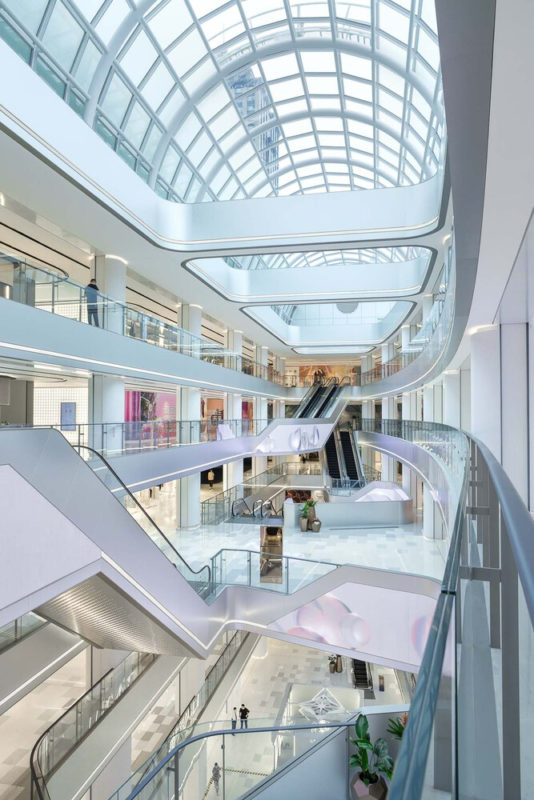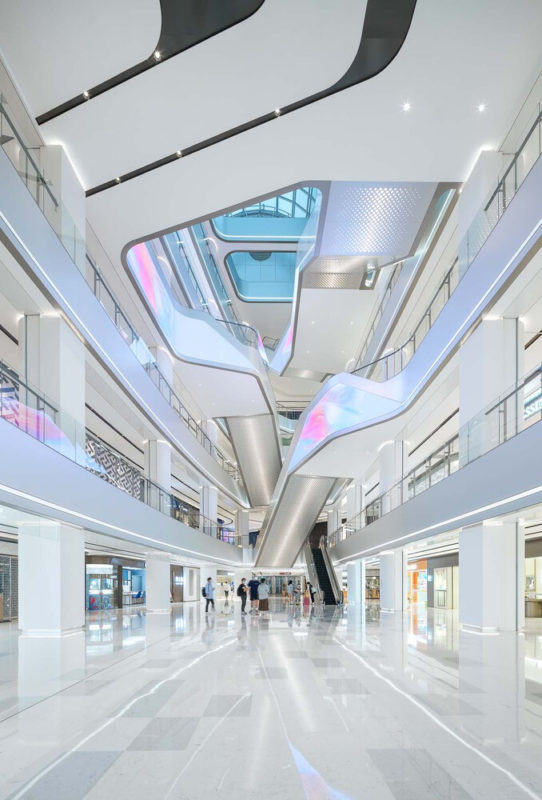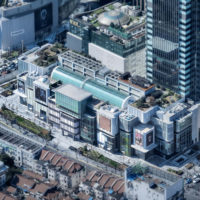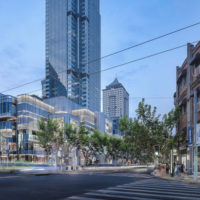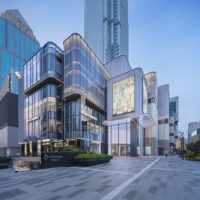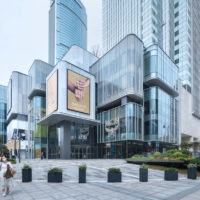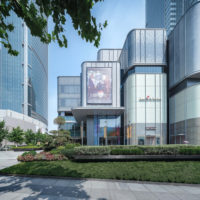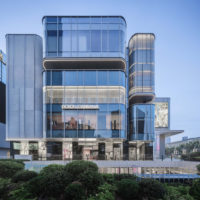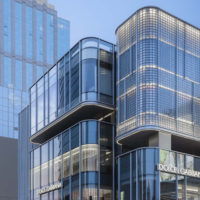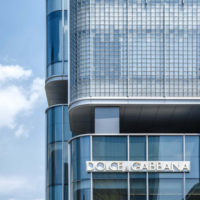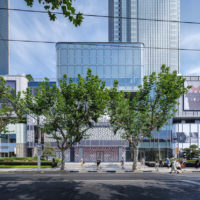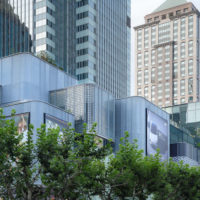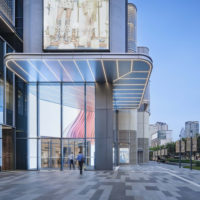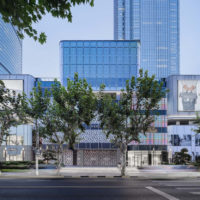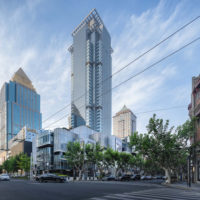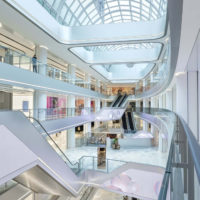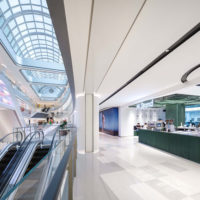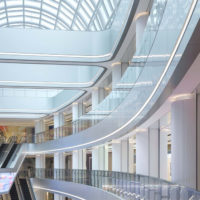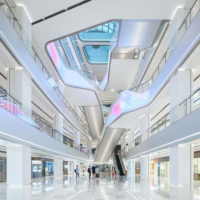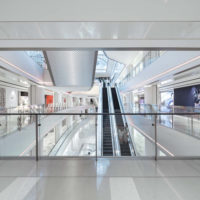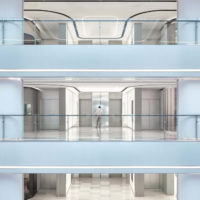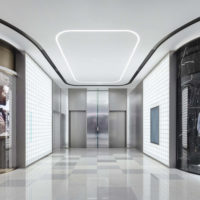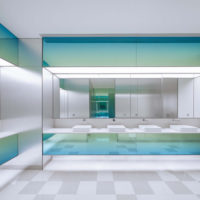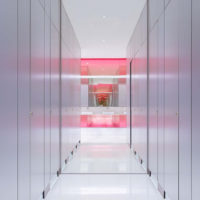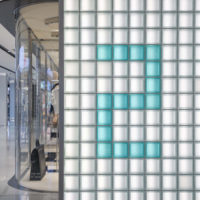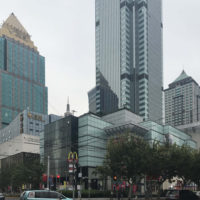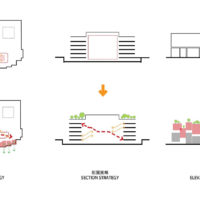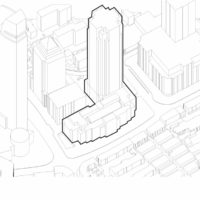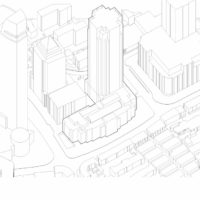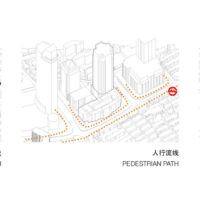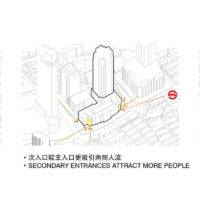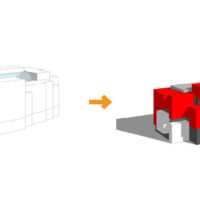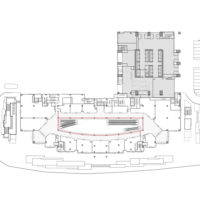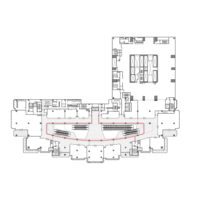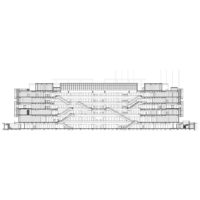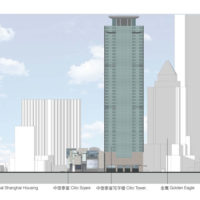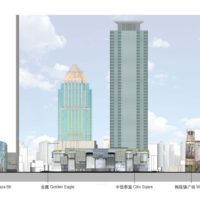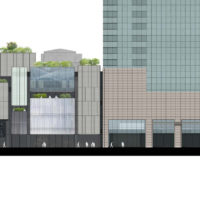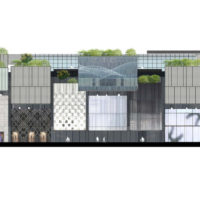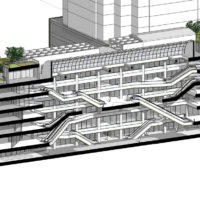About CITIC SQUARE
Kokaistudios recently completed an architectural renovation of the CITIC SQUARE shopping mall in Shanghai’s Jingan district. The project combines a futuristic aesthetic with traditional, historic lane housing. The building’s pixel-inspired facade and carefully selected materials break the traditional ‘box’ shape and blur the boundaries between the city and the mall. The renovation includes flexible multimedia components, attractive outdoor spaces, and eye-catching interiors for luxury F&B outlets. It brings the mall up to date as a destination shopping-hospitality experience and reintegrates CITIC SQUARE into Shanghai’s urban context.
Kokaistudios’ design approach revolves around the use of pixels, both literally and conceptually. The Nanjing Road frontage of the mall features a series of large rectangles and squares with varying dimensions and opacities, creating a floating effect. These individual units act as shop windows, allowing tenants to customize their vitrines. The three-dimensional impressions of the storefronts’ exteriors can be seen by passing street traffic.
The gardens in CITIC SQUARE in Shanghai help blend private and public spaces. The terraces on the facade’s pixel windows give shoppers great views and make the stores more attractive. The roof has been turned into an outdoor dining area and an activity area. There is now a twin sunken garden on the mall’s eastern side, similar to the existing one on the west. This expansion helps with flow through the basement level, which will focus on lifestyle.
The atrium of the mall has been divided by a mezzanine, creating two different atmospheres. The lower levels have custom-made facades that provide better control over light, while the upper floors have more transparent glass. Escalators have been placed at the mall’s two entrances to shift visitor flow through the space. The East entrance opens into a lifestyle space, as it is near the Nanjing Xi Lu subway station. The West entrance guides visitors towards high-end fashion, as it is close to the luxury shopping destination Plaza 66.
LED screens run throughout the atrium of CITIC SQUARE in Shanghai, creating a dynamic multimedia space. The screens are fully customizable and resemble a pulsating data flow, reinforcing the pixel theme of the mall. Glass brick walls in the lift lobbies create impactful pixelated numbers. The renovation of CITIC SQUARE successfully balances the need to stand out in the retail landscape while seamlessly integrating into the urban fabric of Jingan.
Project Info:
Architects: Kokaistudios
Area: 34500 m²
Year: 2022
Photographs: Terrence Zhang
Cheif Architects: Andrea Destefanis, Filippo Gabbiani
Architecture Design Director: Wei Li
Architecture Design Team: Muyun Zhao, Eva Maria Paz Taibo, Dongyin Li, Ru Chen
Interior Design Director: Rake Wang
Interior Design Team: Muyun Zhao, Ru Chen, Xiaowan Shen, Sara Zhang, Chenyu Huang
Text: Frances Arnold
Local Design Institute: Arcplus Institute of Shanghai Architectural Design & Research(Co.,Ltd.)
City: Shanghai
Country: China
- © Terrence Zhang
- © Terrence Zhang
- © Terrence Zhang
- © Terrence Zhang
- © Terrence Zhang
- © Terrence Zhang
- © Terrence Zhang
- © Terrence Zhang
- © Terrence Zhang
- © Terrence Zhang
- © Terrence Zhang
- © Terrence Zhang
- © Terrence Zhang
- © Terrence Zhang
- © Terrence Zhang
- © Terrence Zhang
- © Terrence Zhang
- © Terrence Zhang
- © Terrence Zhang
- © Terrence Zhang
- © Terrence Zhang
- © Terrence Zhang
- © Terrence Zhang
- © Terrence Zhang
- © Terrence Zhang
- original building
- renovation strategy
- Courtesy of Kokaistudios
- Courtesy of Kokaistudios
- traffic analysis
- external condition
- block analysis
- 1F plan
- 3F plan
- section
- east facade
- south facade
- east elevation
- south elevation
- axonometric section


