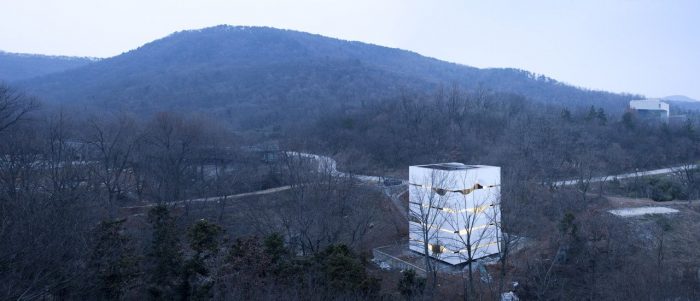China International Practical Exhibition of Architecture (CIPEA) began in 2003 to bring together twenty-four renowned international and domestic architects onto a single site situated in Laoshan Forest to the west of central Nanjing city. Within the site there are four public buildings and twenty small houses that have at least five bedrooms, public spaces, and hospitality accommodations within an area of 500 square meters. The Number Four “Blockhouse” by AZL architects constructed in 2008 is just one of many creative interpretations of the proposed brief set by CIPEA.
The house is inspired by the idea of a pagoda. By stacking four cubic floors vertically to define the building, the site is minimally excavated and less of the surrounding forest is disturbed. The building rises out of its valley site to overlook the adjacent stream and is enveloped by trees. The ground floor features living and dining spaces while a communal roof terrace rises just above the trees. The rood merges into the landscape as another living space, complete with pool and wooden deck within the panorama of the forest.
 The geometric shape is sculpted from concrete and finished in a white protection surface. A minimal opening separates the white exterior, providing a small glimpse of the richness inside the house. Along with the horizontal breaks on each floor, in various locations there are larger unique curved apertures that allow the surrounding landscape to be framed and highlighted at certain locations. Prescribed views have a long tradition in Chinese art history and traditional Chinese gardens, designed to make the viewer reconsider and contemplate the landscape.
The geometric shape is sculpted from concrete and finished in a white protection surface. A minimal opening separates the white exterior, providing a small glimpse of the richness inside the house. Along with the horizontal breaks on each floor, in various locations there are larger unique curved apertures that allow the surrounding landscape to be framed and highlighted at certain locations. Prescribed views have a long tradition in Chinese art history and traditional Chinese gardens, designed to make the viewer reconsider and contemplate the landscape.

Although the building seems closed up with such limited and restricted views outward, the white interior spaces still feel warm and inhabitable. Not only can the residents travel vertically through the central core of the house, but they can also inhabit the outside without being exposed too much to the elements.
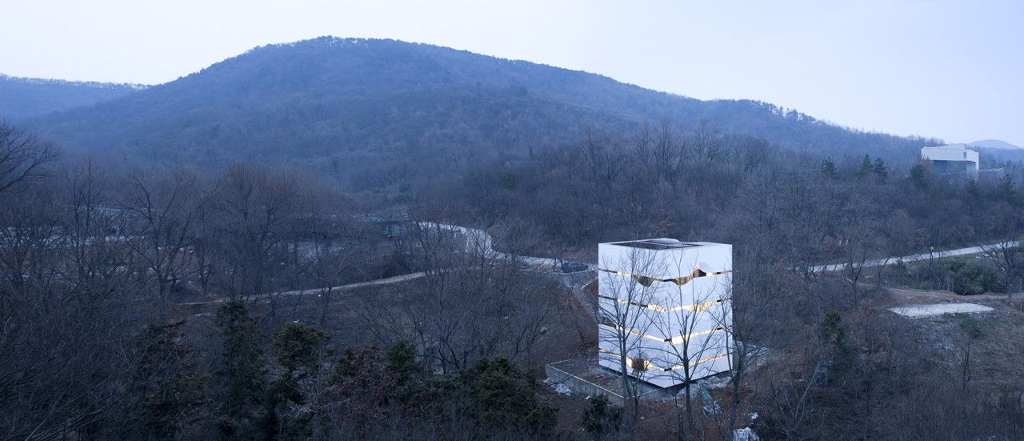
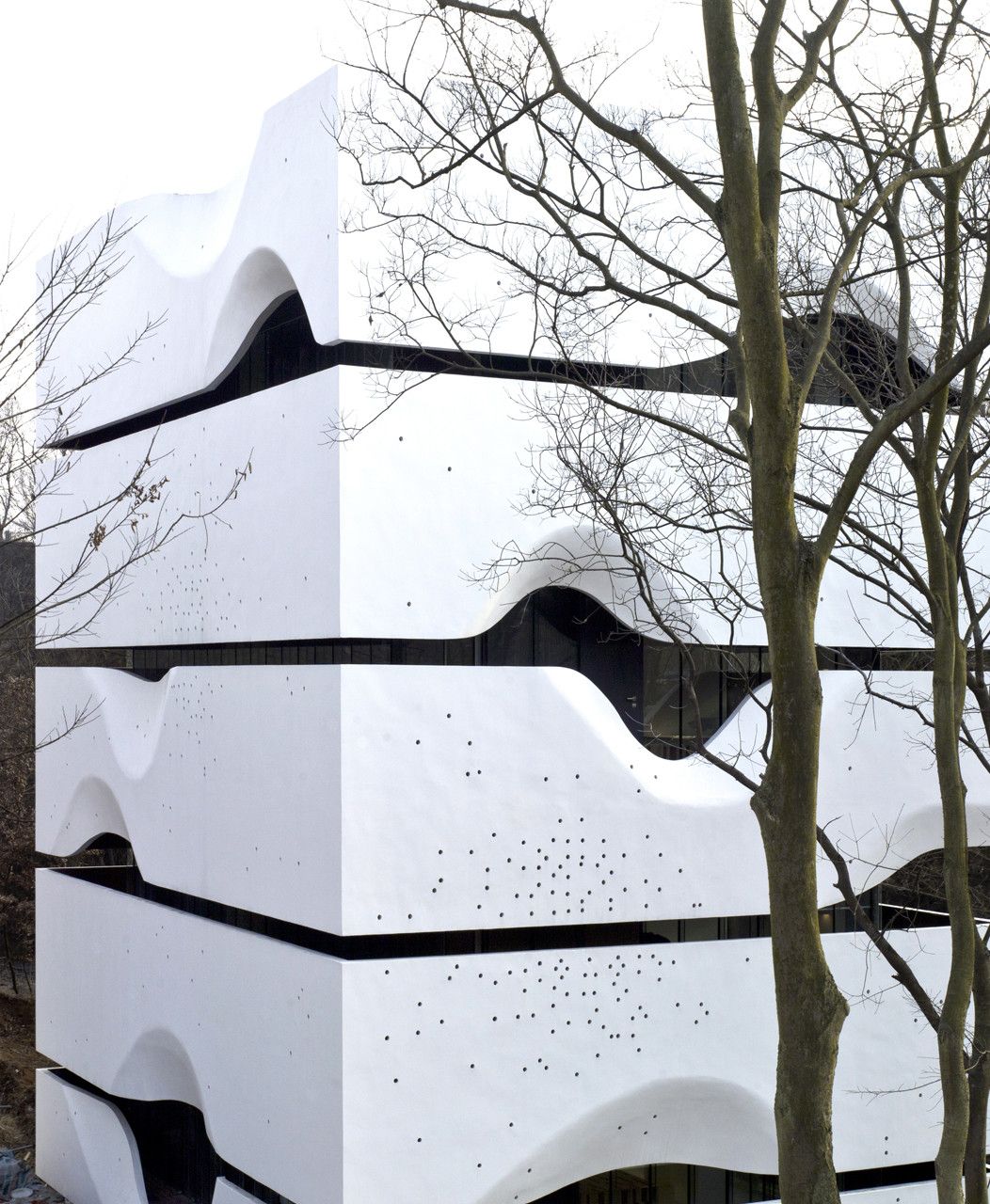
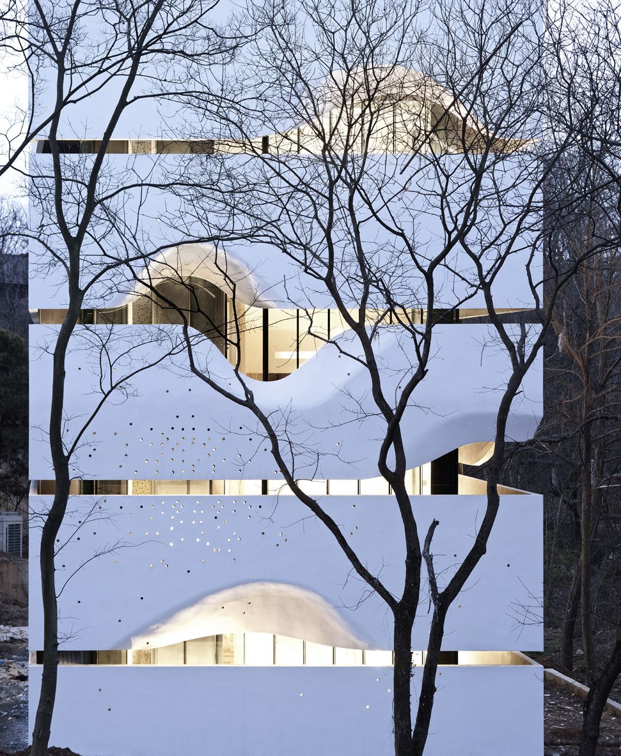
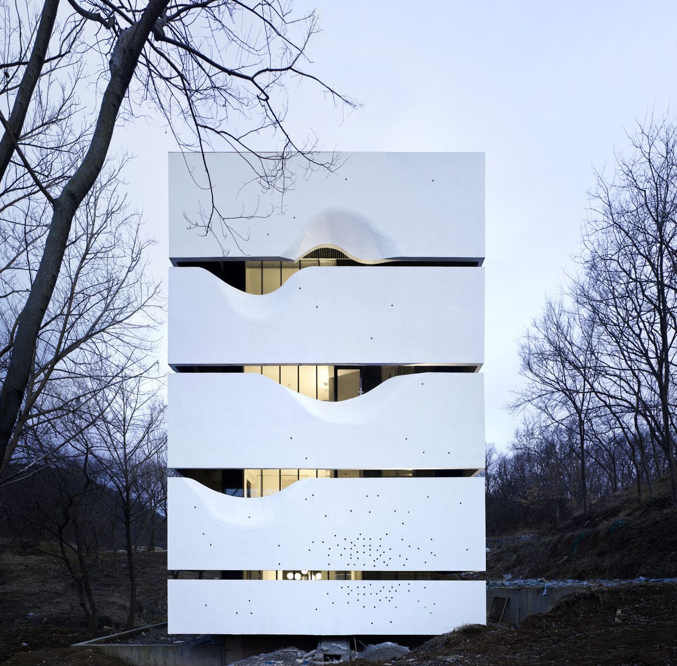
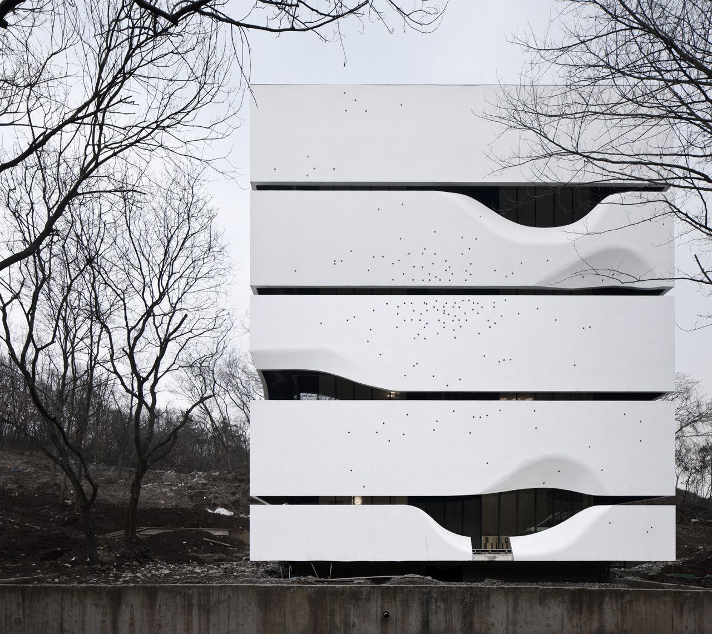
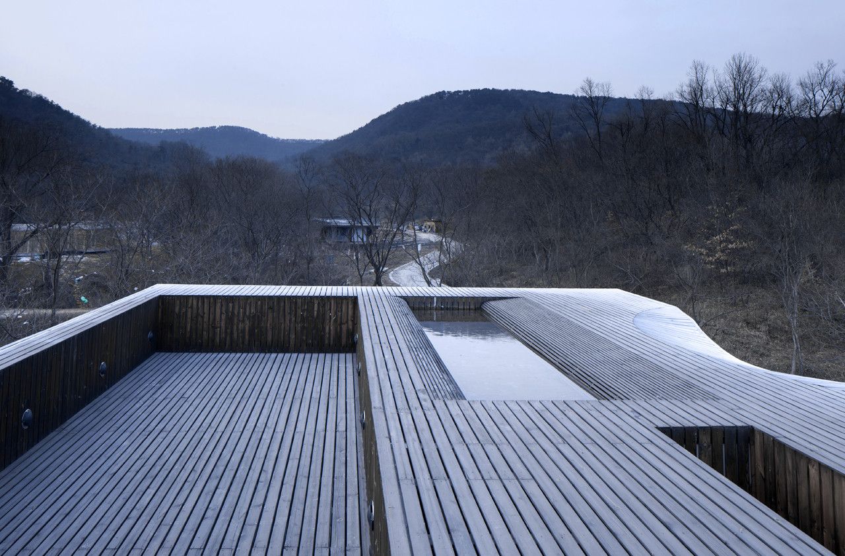
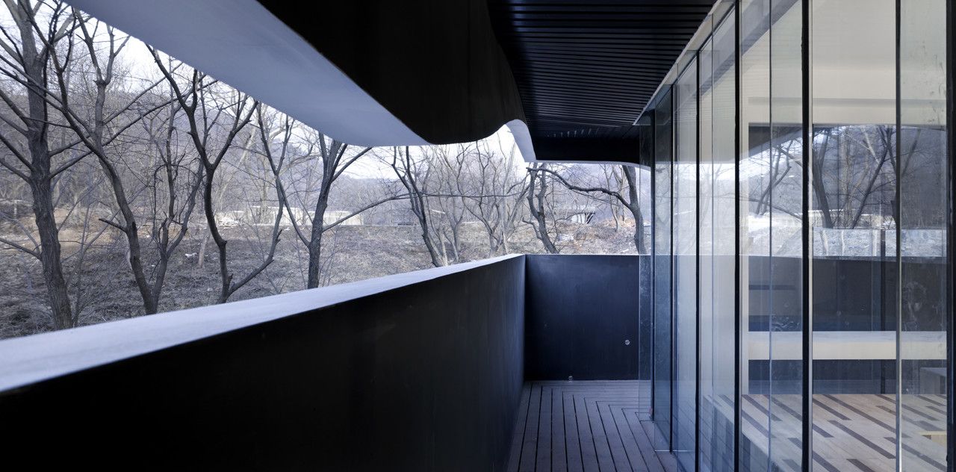
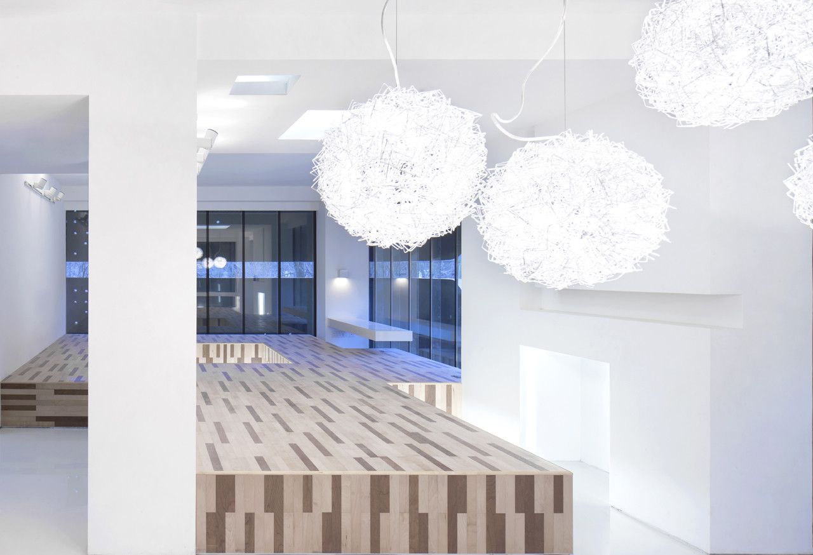
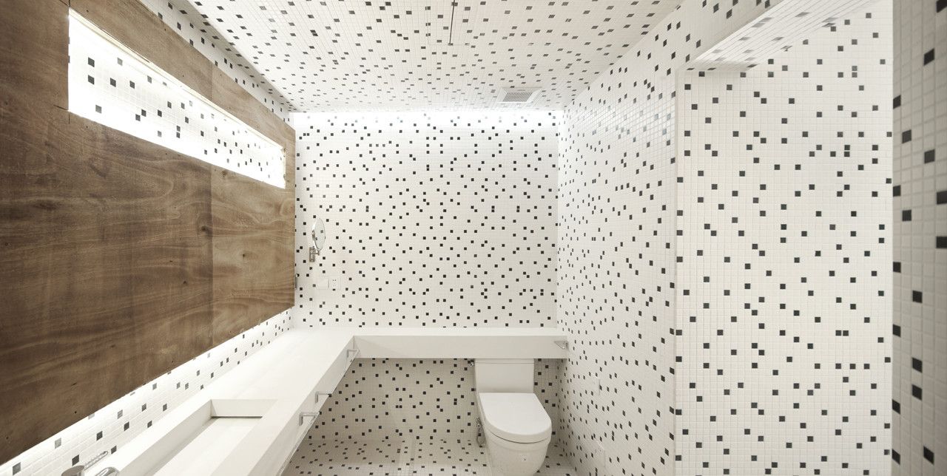
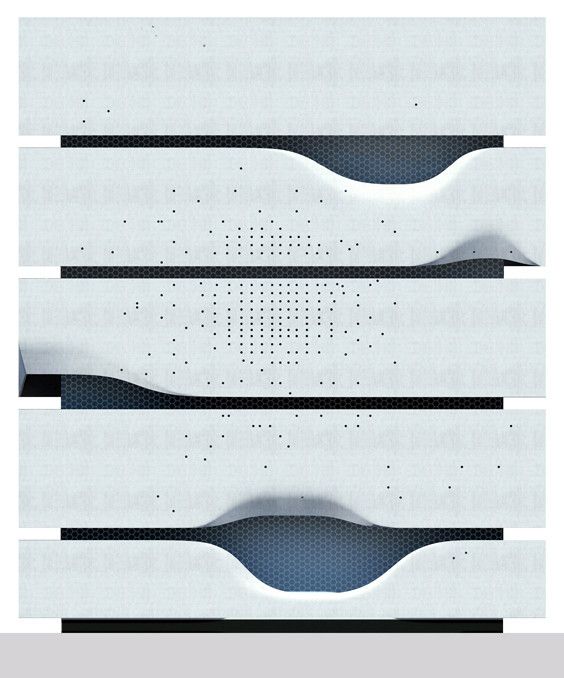
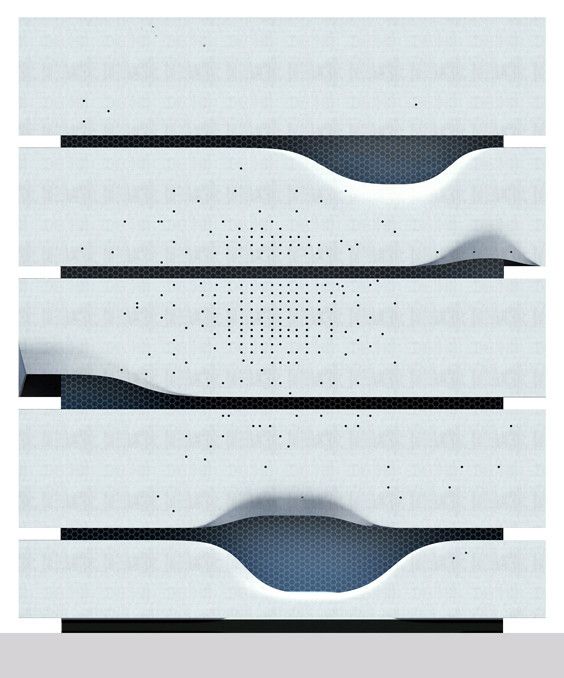
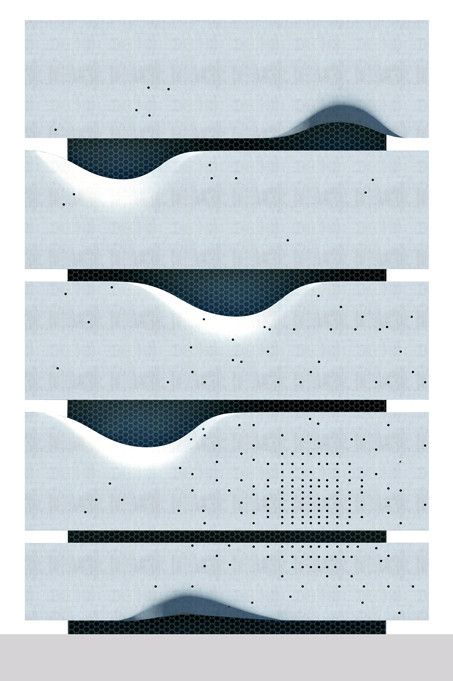
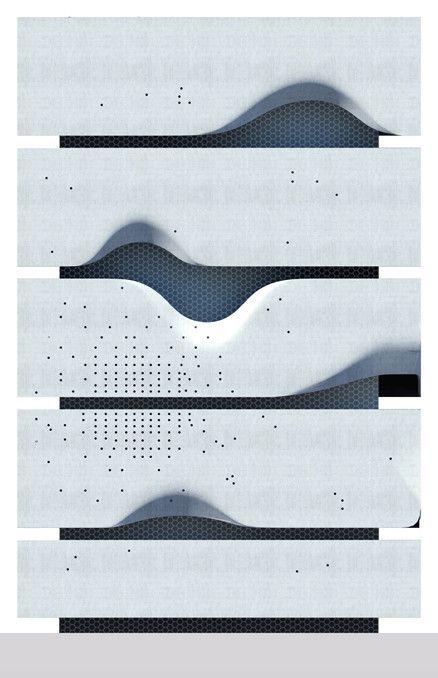
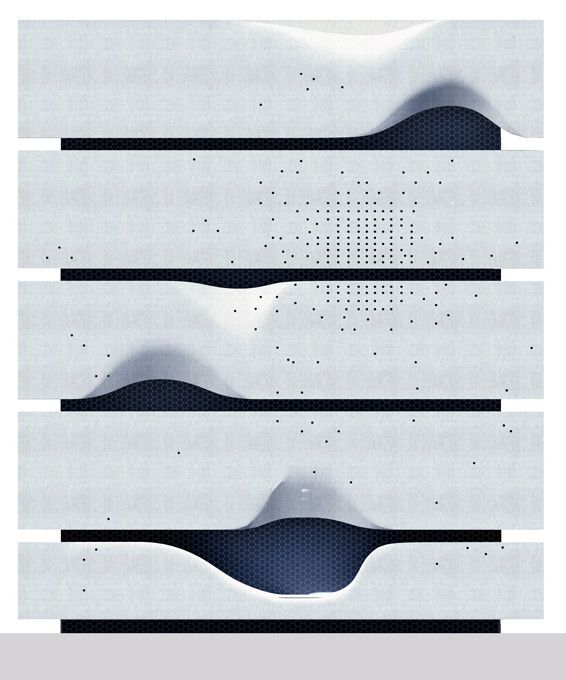
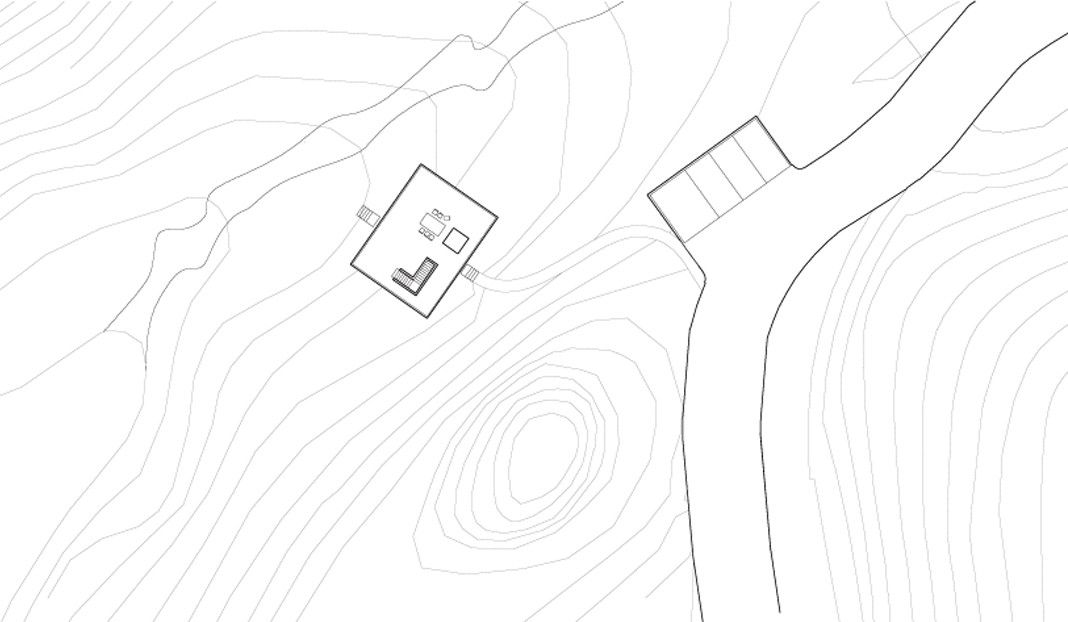
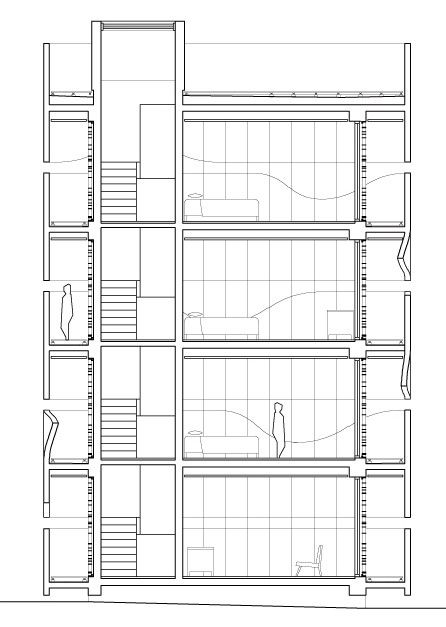
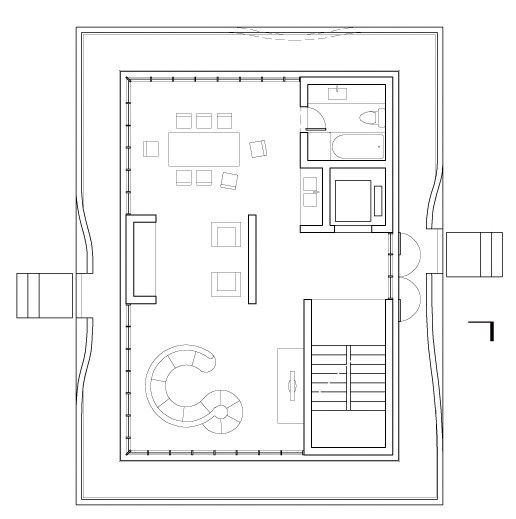
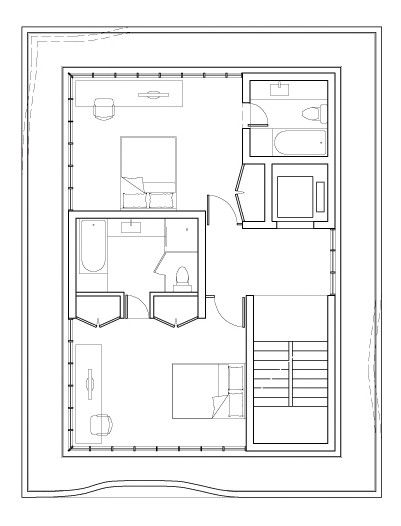
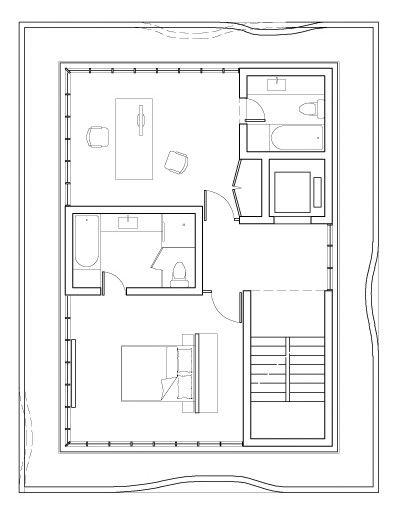
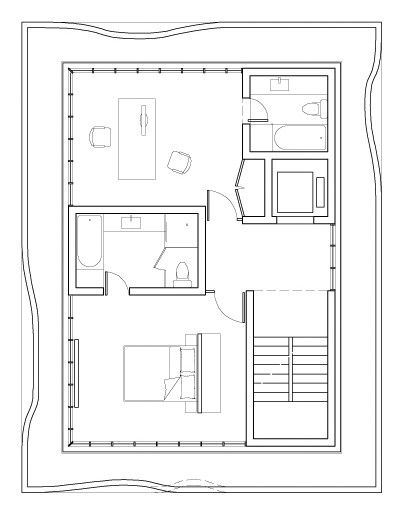
Courtesy of AZL architects – Photographer Yao Li


