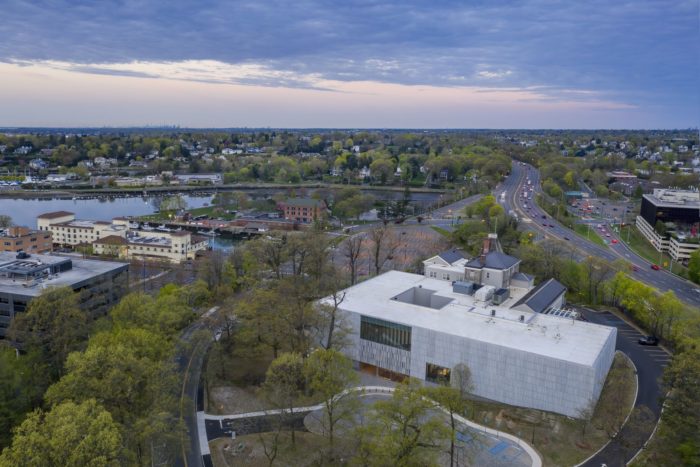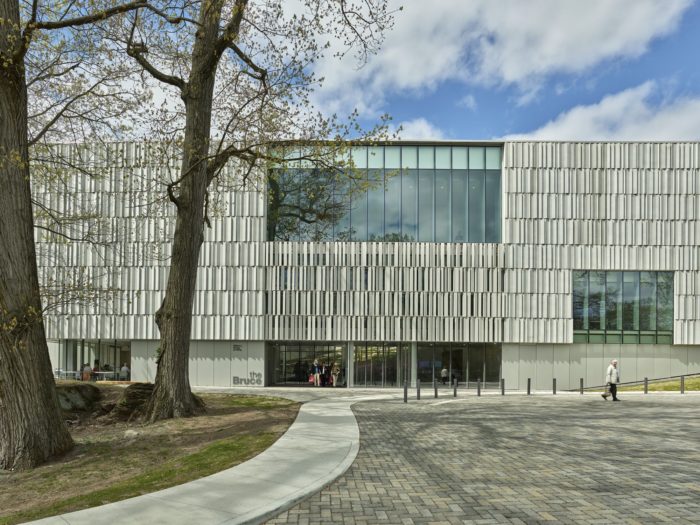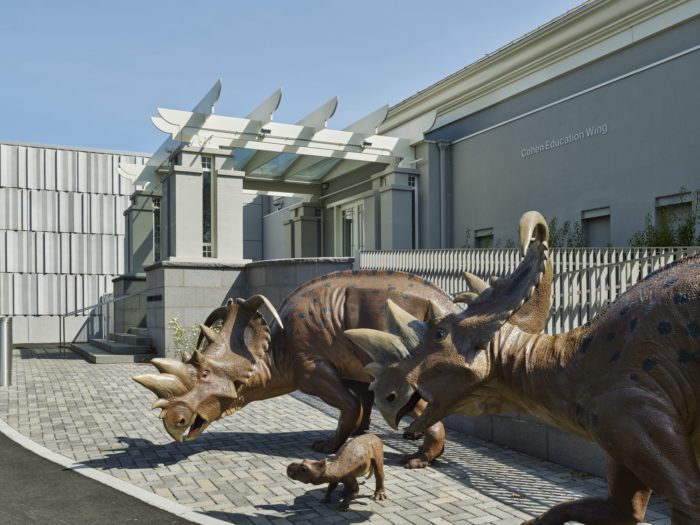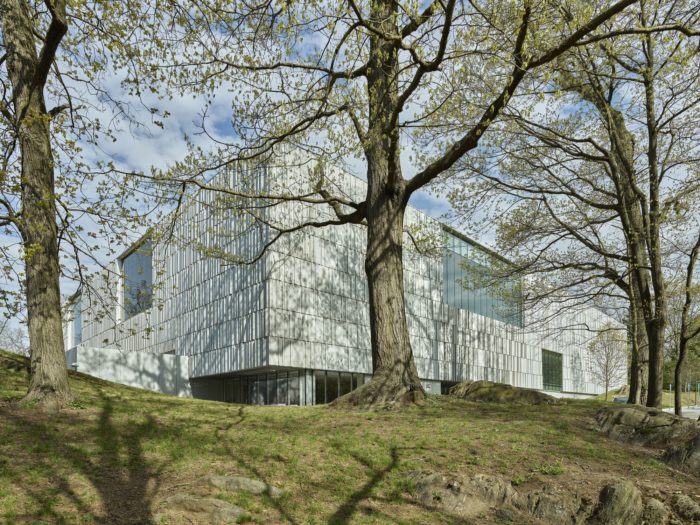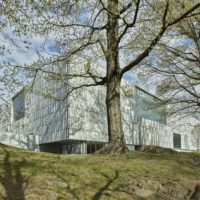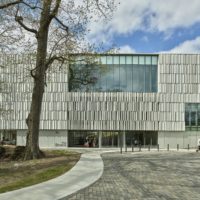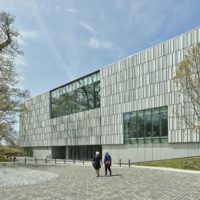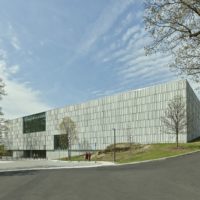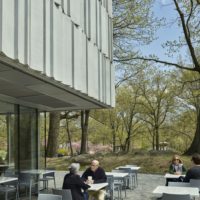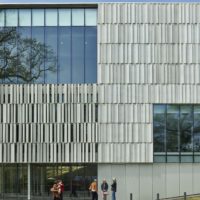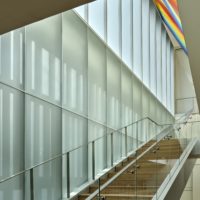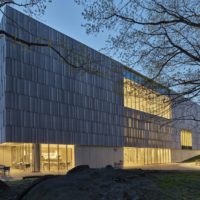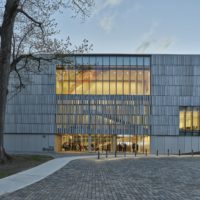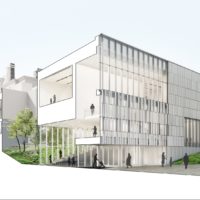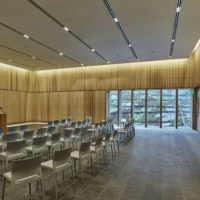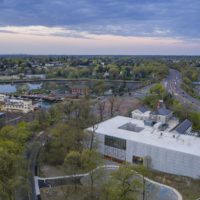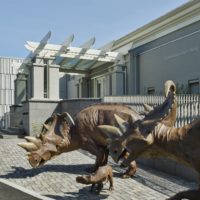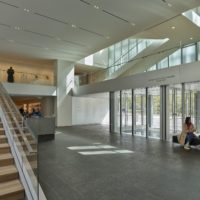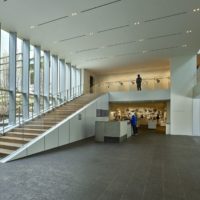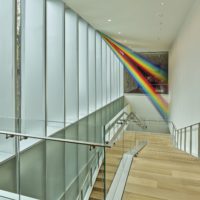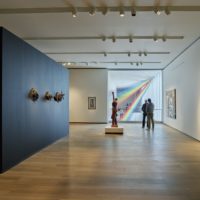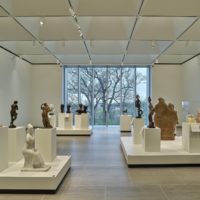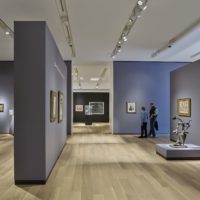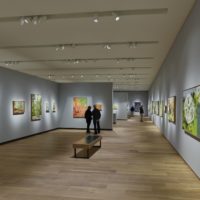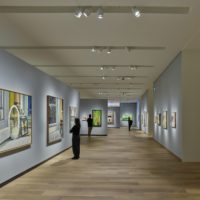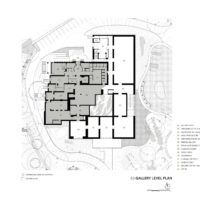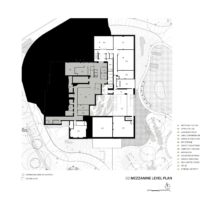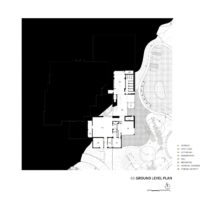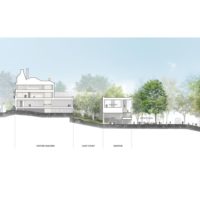Located in Greenwich, Connecticut, the Bruce Museum is a regional cultural organization that combines science, natural history, and the arts through its multidisciplinary collection and exhibition program. In 2014, the Bruce Museum started a revitalization project to take the institution into the future, which was prompted by a nationwide design competition. The design team conducted a thorough initial programming research after the competition to understand the Museum’s requirements better and enable it to function as a community resource.
Bruce Museum’s Design Concept
The finished project is a thorough refurbishment of the 32,500-square-foot existing museum building coupled with a 42,000-square-foot expansion. It offers more room for storing collections, enlarged gallery space for both permanent and temporary exhibitions, and a new public entrance lobby and lecture hall for the Museum. With three stories, the addition more than doubles the building’s current size and provides a warm, inviting visitor experience with ample galleries, open circulation, and enough exhibition, storage, and archival space to accommodate the Museum’s expanding collection.
The Museum’s new areas have rapidly attracted a variety of interactions since they opened. The café, gift shop, and double-height lobby all blend together to create a light-filled, airy public area. Public lectures and receptions, as well as community activities and celebrations, are now held in the new lecture hall.
The Museum can now hold ambitious new exhibitions and offer possibilities for teaching and interaction thanks to its new permanent and changeable galleries. “We have the ability to welcome the community in a manner we have never had before,” Robert Wolterstorff, executive director of the Bruce Museum, says. “We didn’t have any permanent collections galleries in the past.” By creating these areas, the Museum will be able to exhibit pieces that have been kindly donated by local collectors, encouraging other collectors to follow suit.
The design concept relied heavily on natural daylighting. The interior areas are filled with light from the façade‘s openings, which progressively lessen in intensity as one enters the collection galleries. The design team used the site’s distinctive geology and the surrounding area as inspiration to create a finely striated façade made of cast stone and glass that was modeled after stone quarries along the Connecticut shoreline. Throughout the day and according to the season, this exterior undergoes remarkable variations in look due to the sun’s path across the façade.
Project Info:
Area: 74500 ft²
Photographs: Tim Hursley, Michael Biondo
Main Contractor: Turner Construction
Geotechnical Engineer: Melick-Tully and Associates
Landscape Desgin: Reed Hilderbrand
Lighting Design: Fisher Marantz Stone
Principal In Charge: Steve Dumez, AIA
Design Principal: Noah Marble, AIA
Project Manager: Shawn Preau, AIA
Project Architect: Haley Allen
Team Members: Vanessa Smith-Torres, Kyle Digby, Sam Levison, Mark Thorburn, Max Katz | AIA, Guan Wang
Acoustical Engineer: Jaffe Holden
Theatrical/Av: Jaffe Holden
Security: Ducibella Venter Santore
Food Service: Futch Design Associates
Museum Programming: M. Goodwin Associates Inc.
Envelope: Simpson Gumpertz & Heger
Cost Estimating: Stuart-Lynn Company
Code Consultant: Bruce J. Spiewak
Owner’s Representative: Stone Harbor Land Company
Commissioning: The Stone House Group
City: Greenwich
Country: United States
- © Tim Hursley ; Michael Biondo
- © Tim Hursley ; Michael Biondo
- © Tim Hursley ; Michael Biondo
- © Tim Hursley ; Michael Biondo
- © Tim Hursley ; Michael Biondo
- © Tim Hursley ; Michael Biondo
- © Tim Hursley ; Michael Biondo
- © Tim Hursley ; Michael Biondo
- © Tim Hursley ; Michael Biondo
- Section – Sectional Perspective
- © Tim Hursley ; Michael Biondo
- © Tim Hursley ; Michael Biondo
- © Tim Hursley ; Michael Biondo
- © Tim Hursley ; Michael Biondo
- © Tim Hursley ; Michael Biondo
- © Tim Hursley ; Michael Biondo
- © Tim Hursley ; Michael Biondo
- © Tim Hursley ; Michael Biondo
- © Tim Hursley ; Michael Biondo
- © Tim Hursley ; Michael Biondo
- © Tim Hursley ; Michael Biondo
- Gallery Floor Plan
- Mezzanine Floor Plan
- Ground Floor Plan
- Section – Entry and Bruce Park


