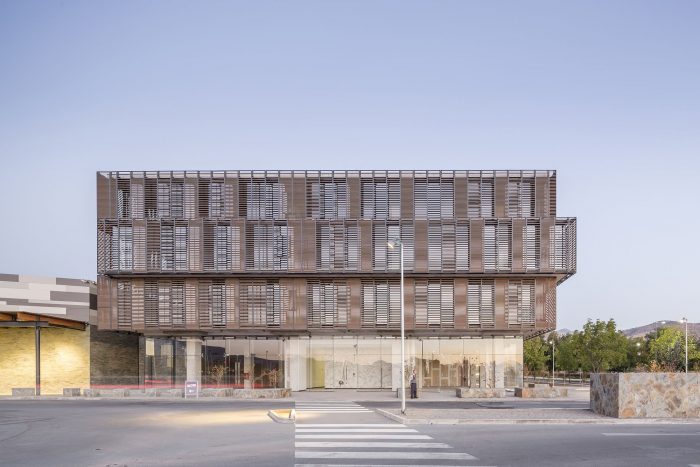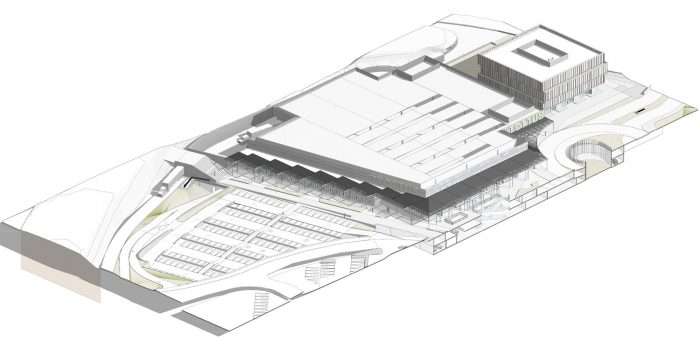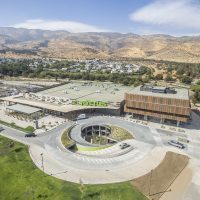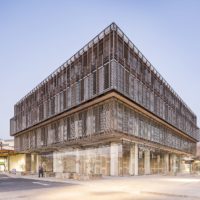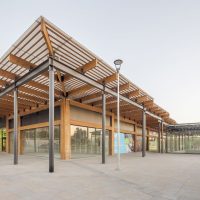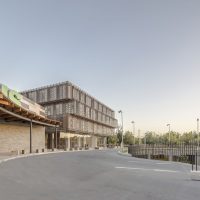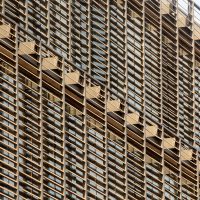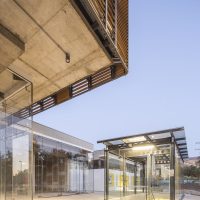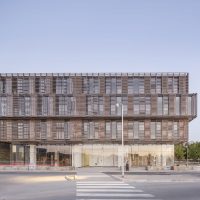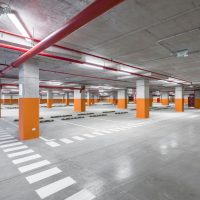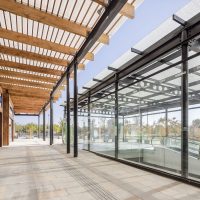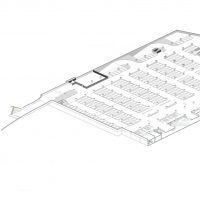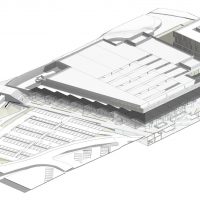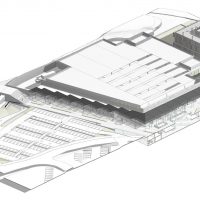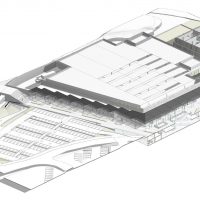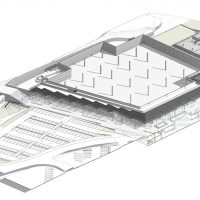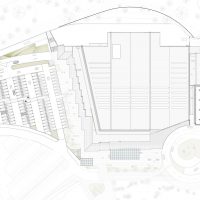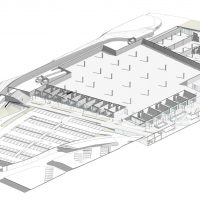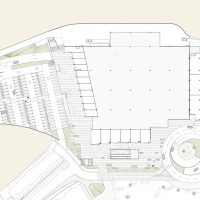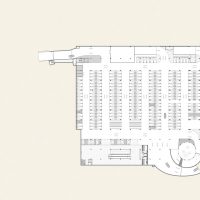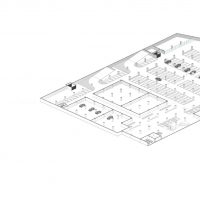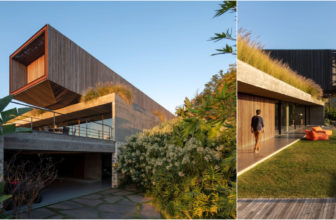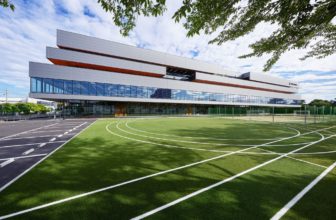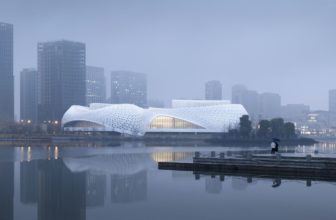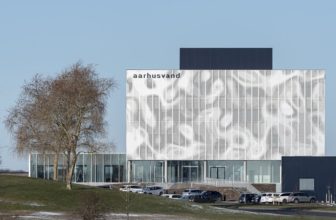Boulevard Piedra Roja
Designed by BL Arquitectos, Boulevard Piedra Roja is a Mixed-Use project located in the area of Laguna de Piedra Roja, Chicureo, Colina. The project considers a supermarket, stores and a 4-story office building.
The area where the project is located is distinguished by the use of stone and wood. Given the surroundings, the project defines a strong image of the wood as a finish in the facades of two areas: the stores and office floors.
The building is designed with the three upper floors in different enclosed spaces with windows in anthracite aluminum mullions. Like a second skin, a module was projected on an aluminum frame of the same color of the window mullions, and bamboo slats on the four sides. The slats were tinted with a dark tone to avoid the contrast with the aluminum mullions.
The excessive lightness inside the workspace was controlled with the lattices, generating different densities depending on the orientation of each facade; being denser towards the North, medium dense on the East and West sides, and less dense on the South face. With this facade solution, the project results with a friendly finish to the environment and a different lighting effect with the interior light at sunset and at night.
The outer corridors of the shopping center are set under a deck of wooden beams with steel pillars. This, in addition to the oak finish of the stores, results in harmony with the project´s context.
Project Info:
Architects: BL Arquitectos
Location: Av. Chicureo, Colina, Región Metropolitana, Chile
Lead Architects: Pablo Larraín, Alejandro Rojas, Felipe Barrera
Area: 37.749 m2
Project Year: 2018
Photographs: Juan Francisco Vargas
Manufacturers: Hunter Douglas Architectural, MOSO, Trespa, Budnik, Schindler Group, Arkos
Project Name: Boulevard Piedra Roja
- Photography by © Juan Francisco Vargas
- Photography by © Juan Francisco Vargas
- Photography by © Juan Francisco Vargas
- Photography by © Juan Francisco Vargas
- Photography by © Juan Francisco Vargas
- Photography by © Juan Francisco Vargas
- Photography by © Juan Francisco Vargas
- Photography by © Juan Francisco Vargas
- Photography by © Juan Francisco Vargas
- Isometric
- Isometric
- Isometric
- Isometric
- Isometric
- Second Level Plan
- Isometric
- First Level Plan
- -1 Level Plan
- Isometric


