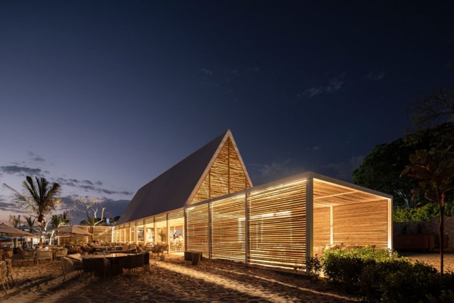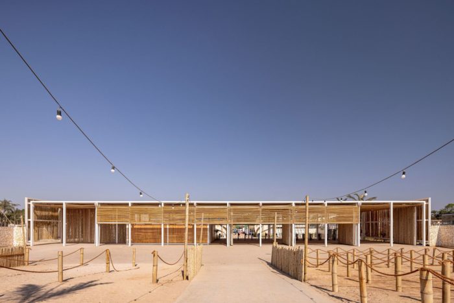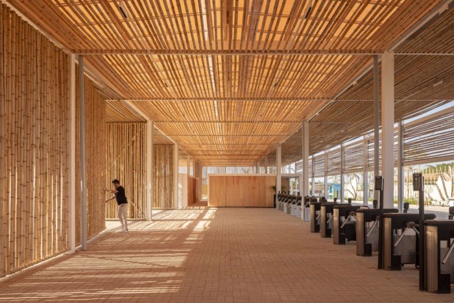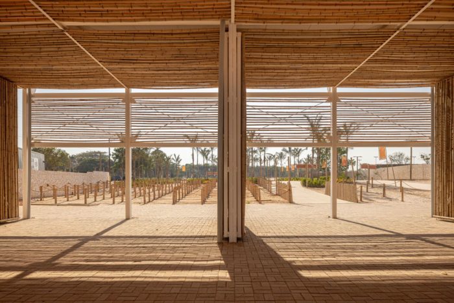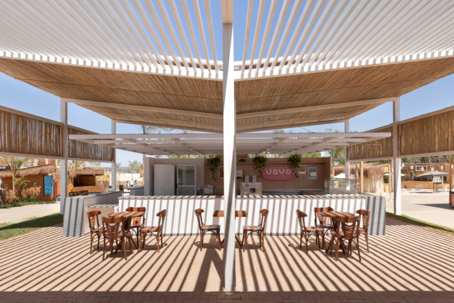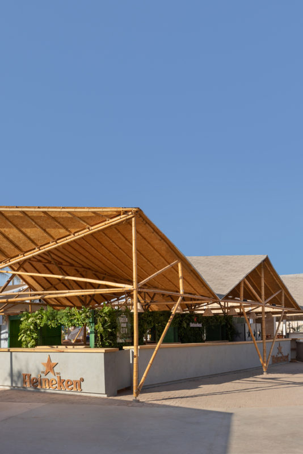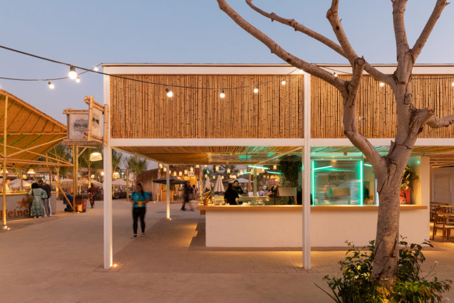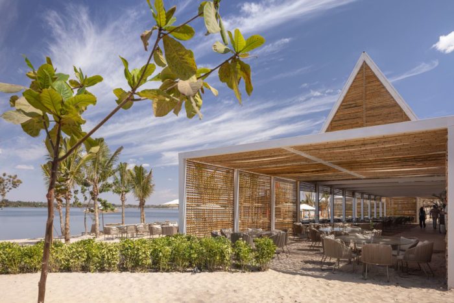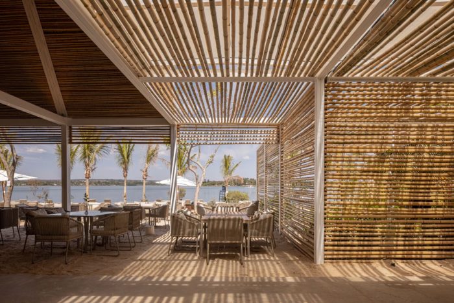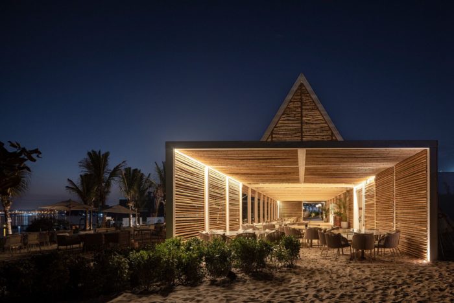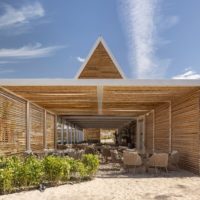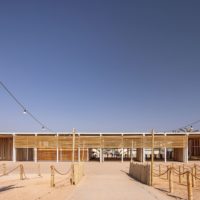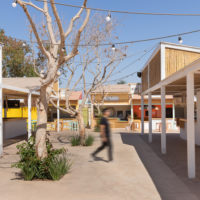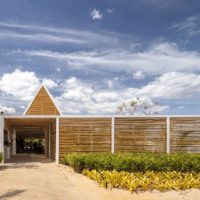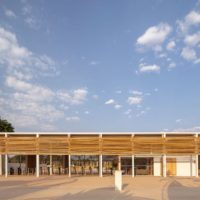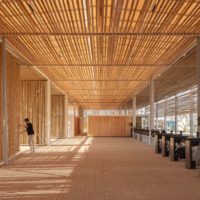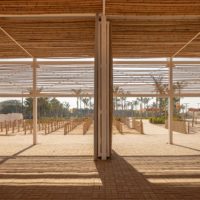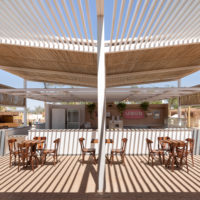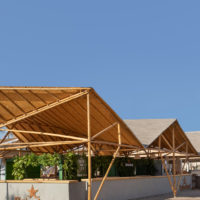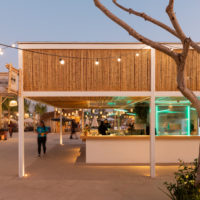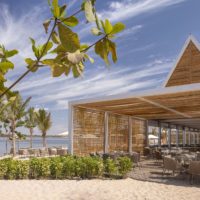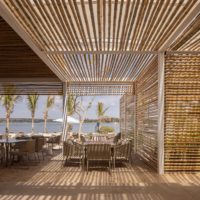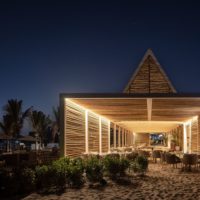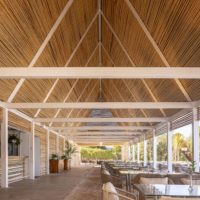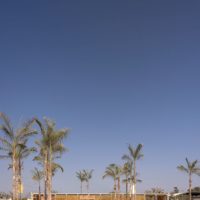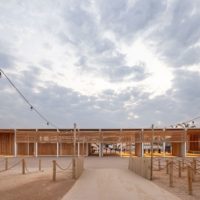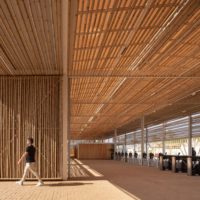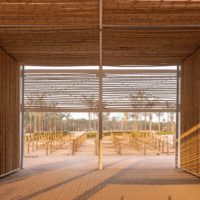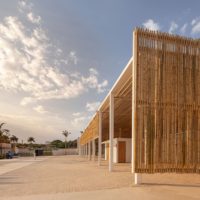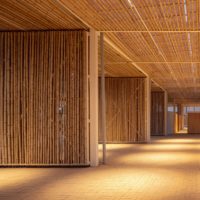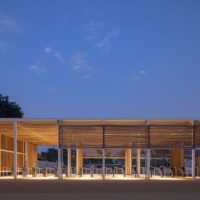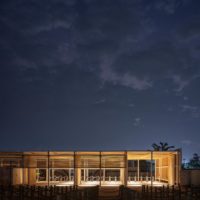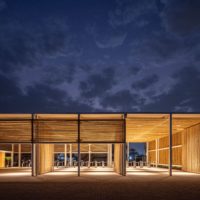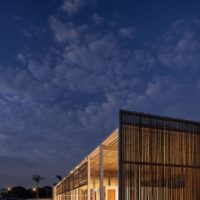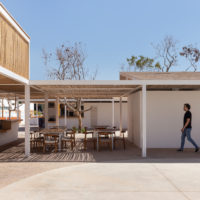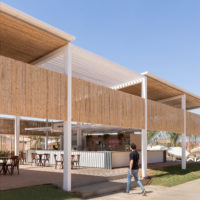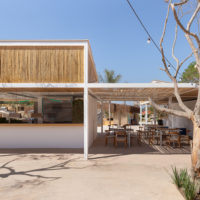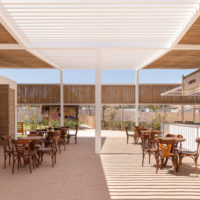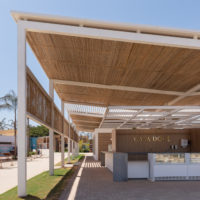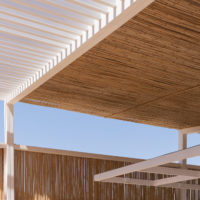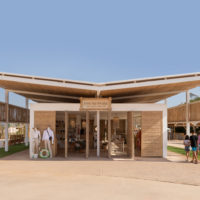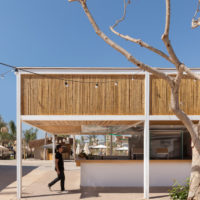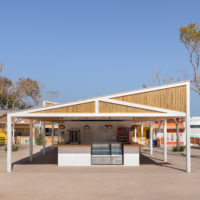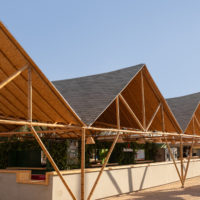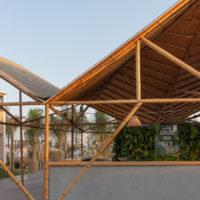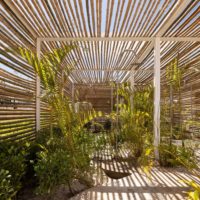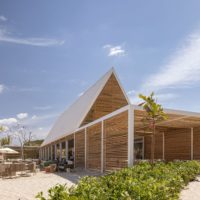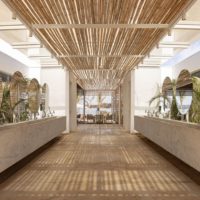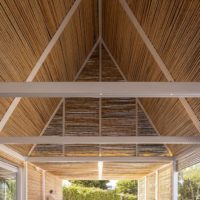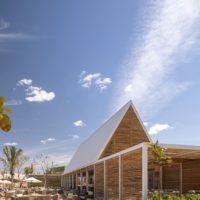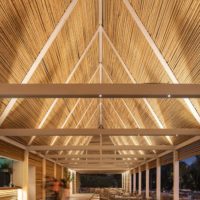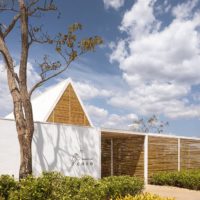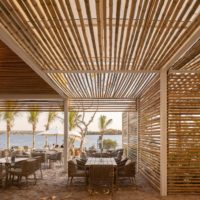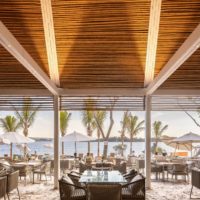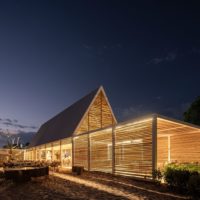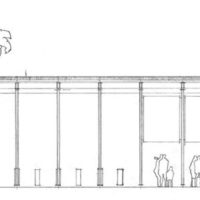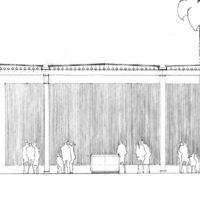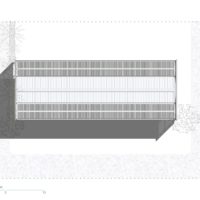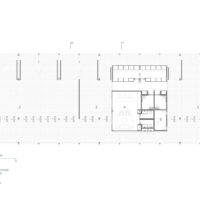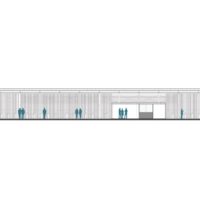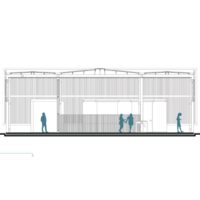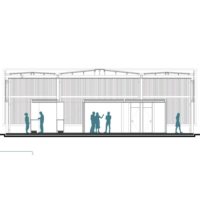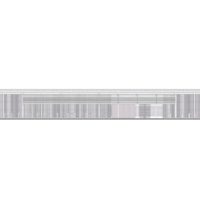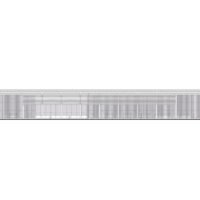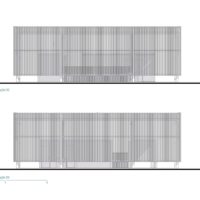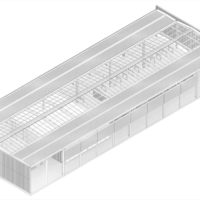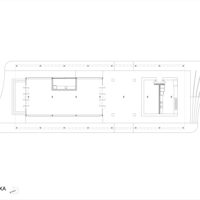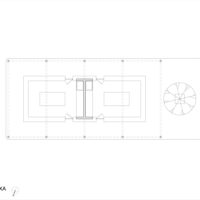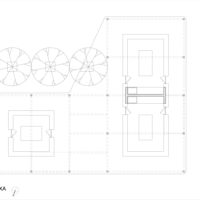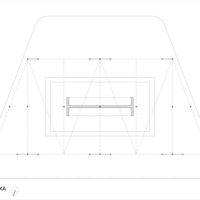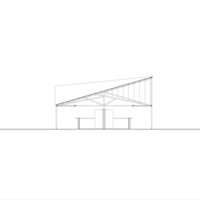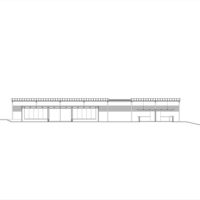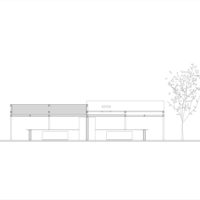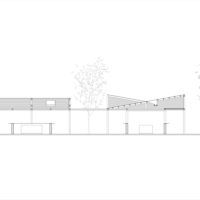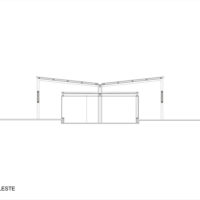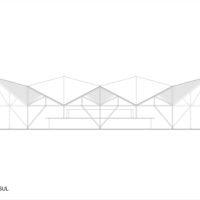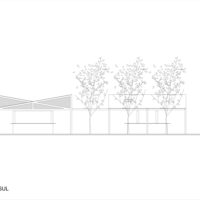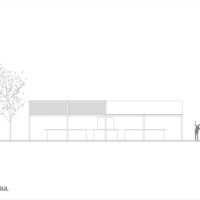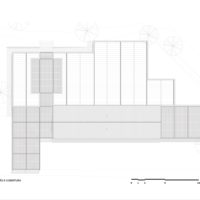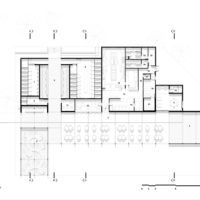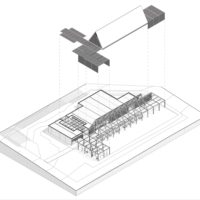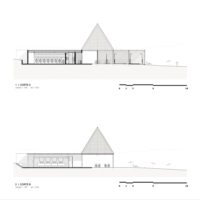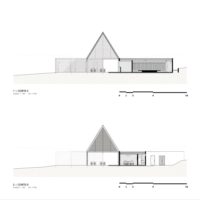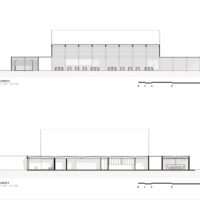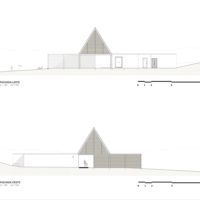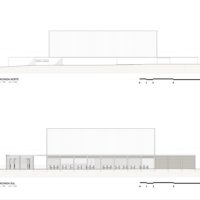The Na Praia beach complex in Brasilia, Brazil, was created as an amusement hub on the shores of Paranoá, an artificial lake that encompasses the Plano Piloto neighborhood. Despite previous governmental attempts to restore the waterfront, public and private lake entry remains limited. The desire to permanently acquire a portion of the enormous water mirror that borders the guarded urban project and adapt it into a type of shoreline in the Federal Capital gives “Na Praia” its distinctive character.
Na Praia Beach Complex’s Design Concept
Some of the beach complex’s buildings are scenographic because they are only there for the period of the scheduled programs. Their concept is tied to the development of seasonal narratives. Permanent structures and infrastructure make up the remaining half of the beach complex.
The corporation in charge of the beach complex project was open to hiring architectural firms that shared their values to build the long-term section, which aimed to improve the city’s rural nature without changing its identity.
For this reason, the permanent area of Na Praia saw the involvement of the architecture firms BLOCO Arquitetos, Estúdio MRGB, and ARQBR. BLOCO Arquitetos was tasked with designing the park’s Beach Tent, while Estdio MRGB was in charge of the Access Pavilion. Finally, ARQBR was in charge of the Shop and Cafés, Gastronomic Village, and Bar.
To formulate, while honoring distinct design strategies, and solutions that represented simplicity and coherence in the architectural ensemble, the architects had initial discussions and debates that resulted in some principles that led to the growth of each of their designs.
To accomplish this, a modern architectural language was adopted, using eco-friendly materials and implementing a pragmatic building system to meet the needs of all parties concerned. The exceptionally rapid construction schedule (100 days) and the connection between finances and the affordability of materials and labor were the primary restraints for the decisions taken at this stage.
Considering these factors, it was decided that a metal structure mostly of welded tubular profiles would be the best option for building. Natural bamboo was the material of choice when making shades, ceilings, or other architectural features.
Furthermore, the landscaping initiative has helped bring Na Praia Beach complex’s residents together in meaningful ways that deserve special recognition. In addition to preserving the bulk of native tree species, developers brought cerrado tree species, exotic plants, and palm trees that thrived in the region’s weather. Landscape architects Mariana Siqueira and Cláudia Pellicano were tasked with developing the numerous landscaped spaces and constructing the walkways that join the intended structures.
1) Access Pavilion l Estúdio MRGB
The Access Pavilion, designed by Estdio MRGB, significantly shapes first-time visitors’ perceptions of the Na Praia beach complex. As such, the office aimed for a spare and unadorned design with a horizontal character that, like the city of Braslia’s most famous artworks, quietly declares the building’s existence in the surroundings.
The structure’s primary purpose is to greet guests and direct them to the many points of interest within the beach complex. The Access Pavilion is 42 meters wide, 15.50 meters deep, and 4.5 meters high. Due to steel’s minimal impact on foundations, the entire construction may rest on a single massive raft.
The construction’s inner directional spans are 3.5 meters and 7.0 meters. The diagonal spans adjacent to the front and rear façades are 4.25 meters. The central span is 7.0 meters, all of which contribute to the building’s overall pattern and tempo, expressing the design philosophy of the building.
Na Praia beach complex’s creators went out of their way to achieve the beachy vibe they had envisioned by adding bamboo into the architecture of the building’s side walls and brises. The linear bamboo pieces that make up the Pavilion’s roof also refract light, letting it flood the Pavilion’s central area in a soft glow. Compact polycarbonate coatings provide this effect throughout the roof, the main span, and the entire structure.
According to plans and specifications, the structure will hold a ticket office, restrooms, support areas, and a VIP lounge. Except for the humid regions that needed extra installation infrastructure, the partitions of these spaces were fashioned almost entirely of marine plywood. The structural rigidity, soft illumination, and rusticity of bamboo as the principal material creating the project’s aesthetic all work together to stimulate an array of physiological elements in users.
2) Store and Cafés, Gastronomic Village, and Beer Bar. | ARQBR
A metal framework supported the retail and eating establishments. There are seven 5-meter spans in the lengthwise direction and two 6.5-meter spans in the axial direction, creating an adjustable 5 x 6.5 meters framework for the inner layout. The whitewashed walls and ceiling provide an interesting juxtaposition to the natural bamboo used for the doors and brises.
Food-related businesses in the Gastronomic Village’s various structures all employ the same standardized building materials as the market and the eateries. Modules in this scenario are 4 meters wide and 8 meters long due to the varied spans of the underlying structure. Likewise, the beams that support the 8-meter spans look distinctive, as flat triangular arches were required for this beam length.
The Beer Bar is notable due to its unique bamboo architecture. Composed entirely of triangles, the building’s trusses, and supports form a solid, one-piece system connected to the ground without contact. This is accomplished by placing rebar rods into small concrete slabs.
The event planners wanted the little village to feel like a beach, so they carefully considered which buildings to use and how to build them out of natural bamboo to achieve that effect. Located around a welcoming square, the Store and Cafés, Gastronomic Village, and Beer Bar are all related through materials and scale, highlighting the human aspect that hallmarks Brasilia’s building design and urbanization.
3) Beach Tent | BLOCO Arquitetos
The Beach Tent was constructed to house a cafe, bar, kitchen, changing rooms, showers for vacationers, and shared bathrooms. Because of the beach complex’s gentle sloping geography, this structure is the nearest to Lake Paranoá within the entire entertainment beach complex. As a result, the plan for the project included making something that would act as a beacon for the eyes of some audience members.
Precise span requirements throughout the building’s many uses necessitated the establishment of an essential structural grid of 3.00m by 3.50m. Most structural elements were constructed using a metal profile measuring 12x12cm. However, more significant steel supports were employed to attain clear spans of up to 7m in the bathroom and kitchen.
A classic sloping roof construction with longitudinal supports and anchoring composed of metal pieces with the same section as the columns allow for the 6-meter span in the dining hall’s central region. The open gables on the west and east sides of the dining hall ceiling provide natural exhaust for hot air. They are oriented to take advantage of favorable breezes in Brasilia.
The structure’s peak is 8.80 meters above ground, making it an easily identifiable highlight in an otherwise uniformly low-rise neighborhood. Likewise, the lake’s reflective surface reveals its role as a landmark in the surrounding area.
Many different applications of natural bamboo were employed, such as perforated brises or ceiling shades, open pergolas, glass-enclosed pergolas, and treatments for ceilings under sealed tiles. The spaces are defined by light, cementitious boards, or plasterboard frames. The sand used to create the picturesque landscaping along the lake was later recycled and installed as flooring in the dining hall. Tables are scattered over the area, some under tents and others set up on the beach or concrete floors.
Project Info:
- Architects: ARQBR Arquitetura e Urbanismo, BLOCO Arquitetos, Estúdio MRGB
- Area: 2276 m²
- Year: 2022
-
Photographs: Joana França, Julia Totoli
-
Manufacturers: Art D’Ville, Light Design, Surya Ecodesign
-
Team: Filipe Bresciani, Lorena Leonel, Máwere Portela (Estúdio MRGB); Izabela Brettas, Vitor Brum, Mariana Castro e Victor Itonaga (ARQBR); Luis Alcântara, Caio Nascimento e Marcos Cambuí (BLOCO Arquitetos)
-
Construction: Grupo Orion + Rotacon Construtora
-
Metal Structure: Eduardo Azambuja / Gardel Borille
-
Landscape: Jardins de Cerrado e Claudia Pellicano
-
City: Brasília
-
Country: Brazil
- Access Pavilion – Sketch
- Access Pavilion – Sketch
- Access Pavilion – Cover plan
- Access Pavilion – Ground floor plan
- Access Pavilion – Cross section A
- Access Pavilion – Cross section B
- Access Pavilion – Cross section C
- Access Pavilion – Elevation 01
- Access Pavilion – Elevation 03
- Access Pavilion – Elevations 02.e 04
- Access Pavilion – Isometric
- Vila Gastronómica – Plant shops and cafe
- Gastronomic Village – Plant Kiosk 01
- Gastronomic Village – Plant Kiosk 02
- Vila Gastronómica – Beer bar plant
- Vila Gastronómica – Corte A beer bar
- Vila Gastronómica – Corte A shops and cafe
- Gastronomic Village – Corte A Kiosk 01
- Gastronomic Village – Corte A Kiosk 02
- Vila Gastronómica – Corte B shops and cafe
- Vila Gastronómica – Elevation beer bar
- Gastronomic Village – Elevation Kiosk 02
- Gastronomic Village – Elevation Kiosk 01
- Coconut Shack – Cover Plant
- Coconut Shack – Layout plan
- Coconut Shack – Isometric
- Coconut Shack – Cuts A and B
- Coconut Shack – Cuts C and D
- Coconut Shack – Cuts E and F
- Barraca do Coco – East and West facades
- Barraca do Coco – North and South Facades


