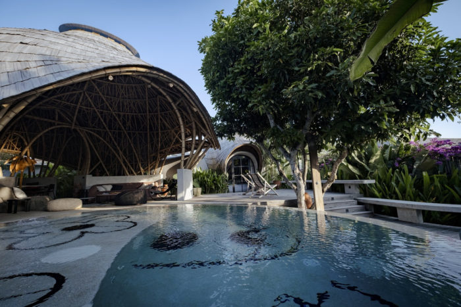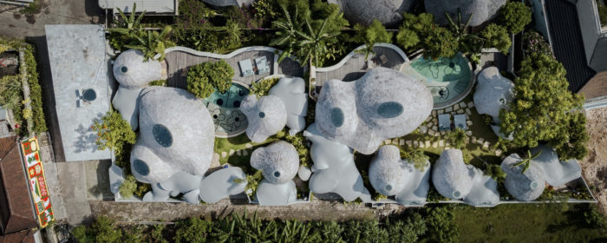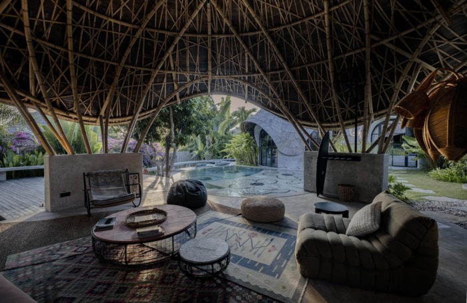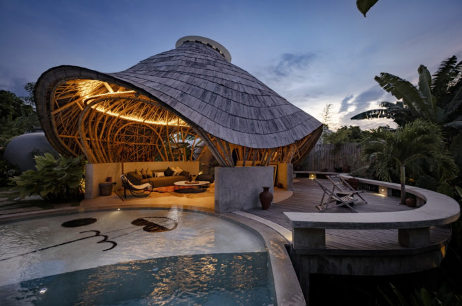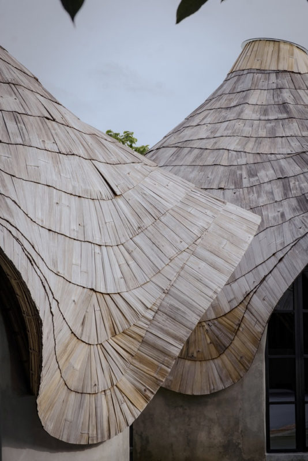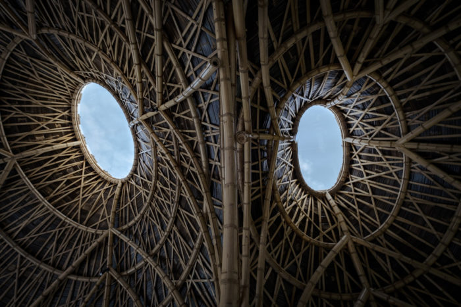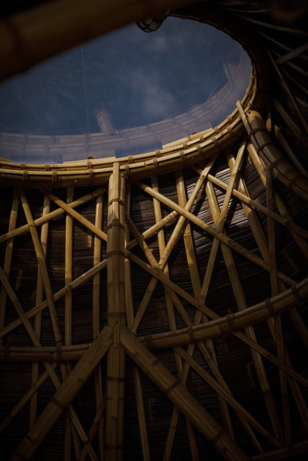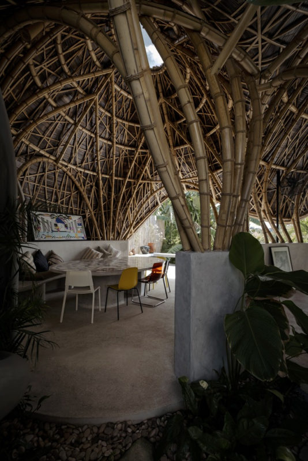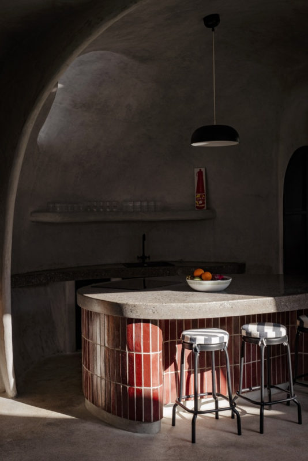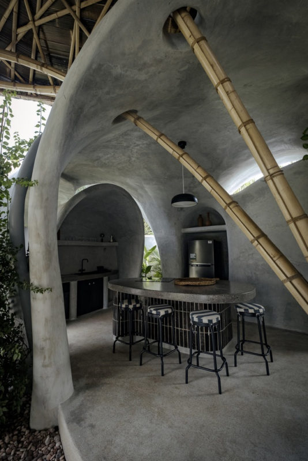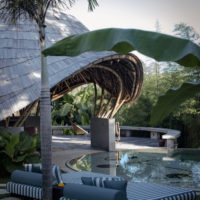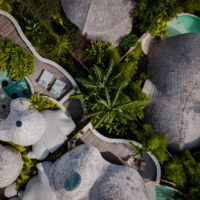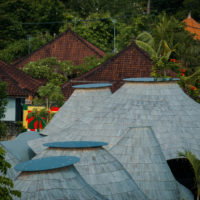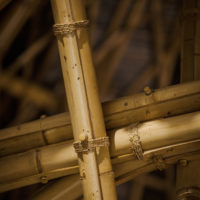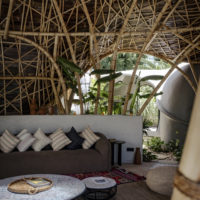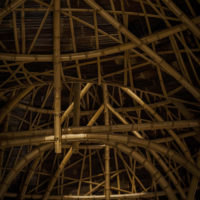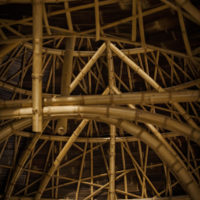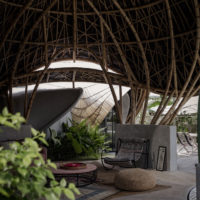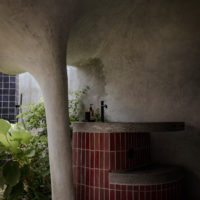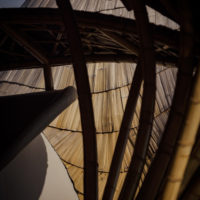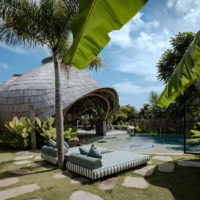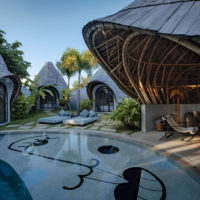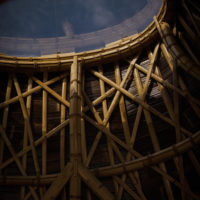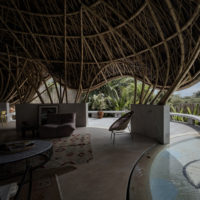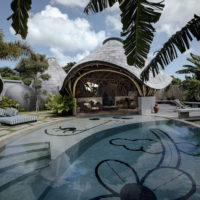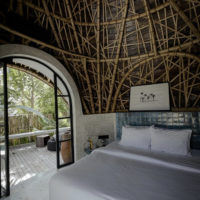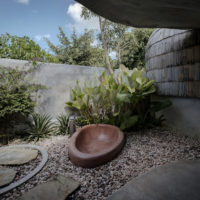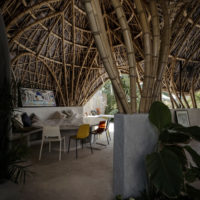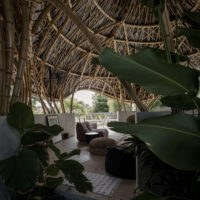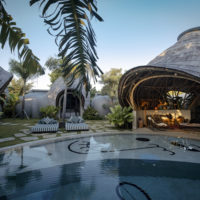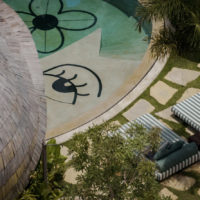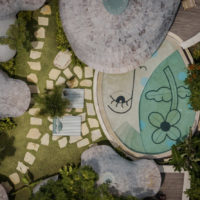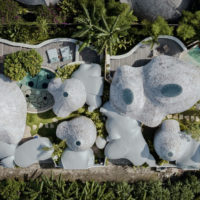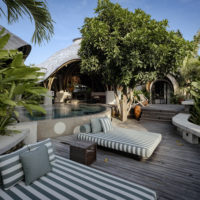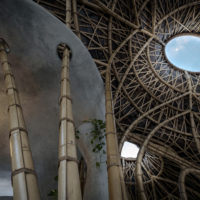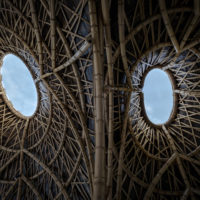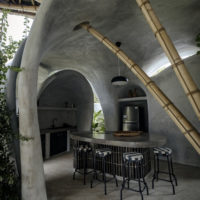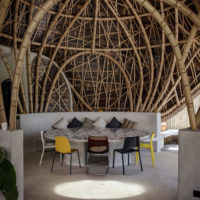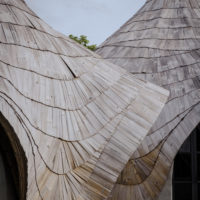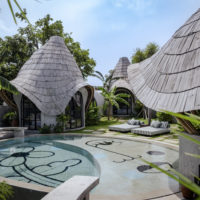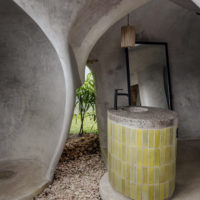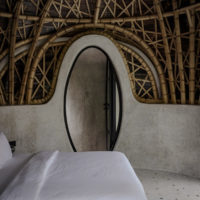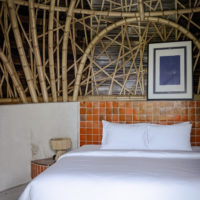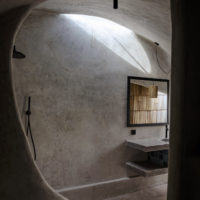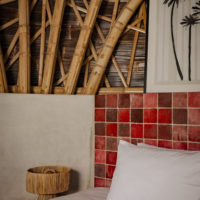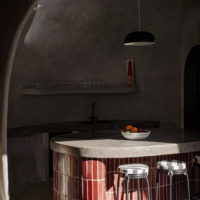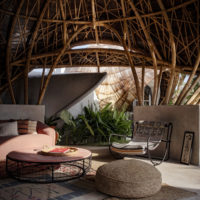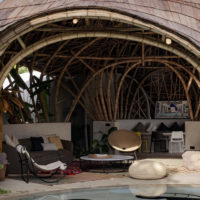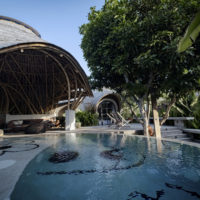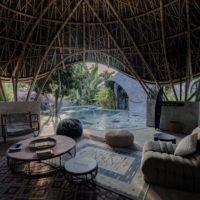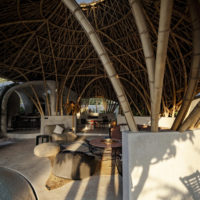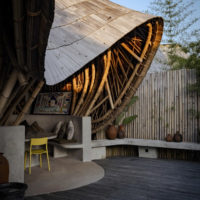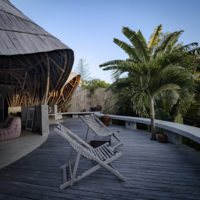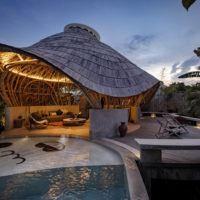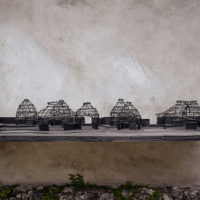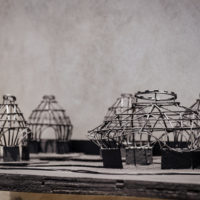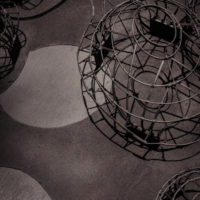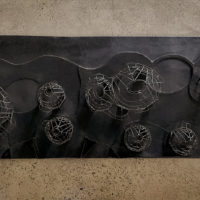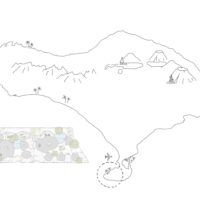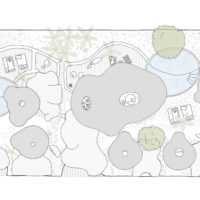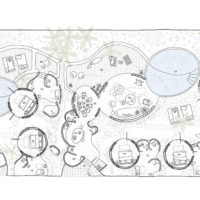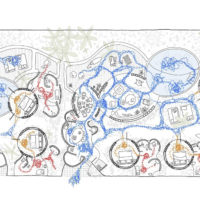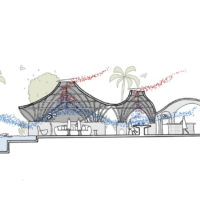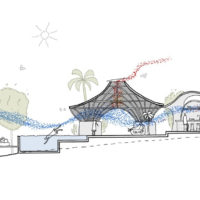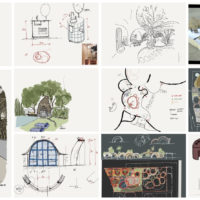About Bandido Bali
The Bandido Bali complex features two unique houses that offer a distinct experience in design, communication, culture, and architecture. Modern structures often lack a connection to nature and can feel uninspiring and rigid, but these houses aim to break away from conventional box-like designs to create an alternative way of living. By challenging established norms and using architecture to inspire, the project creates an environment where tradition and contemporary styles blend seamlessly, where interior and exterior spaces are integrated, and where the relationship between humans and nature is harmonious.
The use of bamboo and cement creates a graceful and beautiful interplay between the houses and their surroundings. Ultimately, the project is a sensory, emotional, and visually captivating manifestation inspired by the essence of Bali.
From the moment we arrived in Bali, its people and culture welcomed us with open hearts and warmth. Our design aimed to capture this sentiment, creating spaces that evoke a sense of home and comfort, even for those far from their native land. We drew inspiration from the Tri Hita Karana philosophy of traditional island life, using organic geometries, carefully selected materials, well-designed circulation, and a strong connection with nature as the fundamental pillars of this soulful architecture.
Concept Of Bandido Bali
Situated on Bali’s Pecatu Peninsula, these houses are inspired by traditional Balinese housing and are designed to reflect their spatial organization. During the daytime, a central area is designed for more public use, while private modules dedicated to nighttime activities surround it. Multiple circulation routes, entrances, and exits are carefully planned to ensure that each space enjoys seamless connections, overlaps, and even superimpositions, promoting various interactions between them. This diversity enriches the overall experience, enhances the flow of paths, and creates a dynamic environment.
The inhabitants can encounter Bandido Bali in different ways throughout the day, thanks to these thoughtful arrangements. The landscaping is also given significant emphasis, as it is considered an integral component of both the architecture and interior design that you can find within all spaces. Over time, the greenery gradually envelops the structures, ensuring privacy and fostering a deeper immersion in the overall experience and sense of place.
In order to create a space that is truly human and connected to nature, I realized that the design and construction process needed to be based on physical models, sketches, and extensive on-site discussions with local artisans. Instead of relying solely on computer software, I embraced the use of physical models and sketches as the primary means of communication with the skilled craftsmen and laborers involved. This approach ensured that the process was more collaborative and fulfilling for everyone involved, and that creation, learning, and enjoyment were woven into every aspect of the project.
Bandido Bali are inspired by our Mediterranean heritage. We have incorporated unique elements that reflect the local identity into the design. Our goal is to ensure that the homes blend in with their surroundings in southern Bali. We carefully considered factors like the sun, wind, and rain to optimize natural airflow. We paid close attention to the orientation of the modules, the placement of their openings, and the design of their eaves, all with the intention of promoting outdoor climate comfort without relying on air conditioning. By taking into account the prevailing winds in the region, we were able to create an environment that is comfortable and respects the natural elements of the area.
Positioned at the highest point of the primary zones, a skylight allows natural light to flow in and encourages the movement of warm air. It also maintains a connection to the sky, the passing clouds, the twinkling stars, and the captivating allure of Bali’s moon.
When constructing the building, we decided to break from conventional norms by merging elements like bamboo and cement in a way that defies traditional expectations. This fusion allowed the materials to coexist harmoniously within the same space. Bamboo, in particular, was a remarkable symbol of sustainability, tradition, fine craftsmanship, and the vibrant spirit of Bali.
Bandido Bali boast a carefully crafted circular floor plan, built around a strong geometric framework. The framework is made up of 24 pillars, arranged in four columns and five upper rings, with each subsequent ring decreasing in diameter as the height increases. All primary spaces were designed using this framework, with alterations made only to the dimensions of the plan and height. The roof is a remarkable element that is characterized by a dynamic arrangement of flat elements (splits) and black bamboo (pelupuh). It is adaptable to the specific needs of each space, creating openings and eaves where necessary, and adds to the overall visual appeal of the design.
In areas that are prone to moisture, cement, which is usually associated with rigidity and industrial aesthetics, can be transformed into a more organic, flexible, lightweight, and unpredictable element by using “ferrocement.” This adaptation allows us to control natural lighting, airflow, and privacy, resulting in optimized functionality and comfort of these spaces.
The interior design of our space aimed to break away from traditional norms by integrating a diverse range of materials. To achieve this, we sourced plastics from Bali’s rivers to create unique furniture pieces, utilized waste material from a marble factory to craft a table, and incorporated 100% recycled PET bottle fabrics for the sofas. We also reimagined a Gae Aulenti chair with a Pahikung Sarong – a traditional handmade fabric from the island of Sumba.
In addition, we included hand-glazed terracotta by a local ceramist, and displayed pools painted by a local artist. By seamlessly blending these different materials and elements, we were able to create a unique and cohesive space that reflects our belief in architecture as an ongoing process that allows for unlimited creativity and experimentation.
Our design has a circular floor plan that has been meticulously planned with a strong geometric framework. The framework comprises of 24 pillars arranged in four columns and five upper rings. Each subsequent ring is smaller in diameter as the height increases. Using this framework, we designed all the primary spaces by modifying only the dimensions of the plan and height. The roof is a remarkable element that features a dynamic arrangement of flat elements (splits) and black bamboo (pelupuh). It can adapt to the specific needs of each space by creating openings and eaves where necessary. The roof adds to the visual appeal of the overall design.
Project Info:
Architects: Javi Diaz
Area: 620 m²
Year: 2022
Photographs: Ruben Beeris, Dani Monetti, Javi Diaz
Manufacturers: MGN Lighting, Paloma, Poppou Design, Robries, Serayu Pottery, Texstyle
Architect & Interior Designer: Javi Diaz
Structural Engineers: Asali Bali
Landscape Architects: Micho Garden
Project Manager: Marco Monetti
Structural Engineer: Olivier Betting
Landscape Architect: Dani Nurul
City: Kecamatan Kuta Selatan
Country: Indonesia
- © Ruben Beeris
- © Dani Monetti
- © Dani Monetti
- © Dani Monetti
- © Ruben Beeris
- © Dani Monetti
- © Dani Monetti
- © Ruben Beeris
- © Ruben Beeris
- © Dani Monetti
- © Javi Diaz
- © Javi Diaz
- © Dani Monetti
- © Javi Diaz
- © Javi Diaz
- © Javi Diaz
- © Javi Diaz
- © Javi Diaz
- © Javi Diaz
- © Javi Diaz
- © Dani Monetti
- © Dani Monetti
- © Dani Monetti
- © Javi Diaz
- © Javi Diaz
- © Javi Diaz
- © Ruben Beeris
- © Ruben Beeris
- © Ruben Beeris
- © Ruben Beeris
- © Ruben Beeris
- © Ruben Beeris
- © Ruben Beeris
- © Ruben Beeris
- © Ruben Beeris
- © Ruben Beeris
- © Javi Diaz
- © Javi Diaz
- © Javi Diaz
- © Javi Diaz
- © Javi Diaz
- © Javi Diaz
- Model View 02
- Model View 01
- Model View 03
- Model View 04
- Location
- Roof Plan
- Floor Plan
- Circulation Floor Plan
- Section 01 – Climate
- Section 02 – Climate
- Sketch


