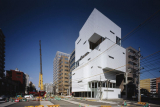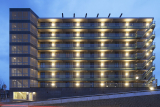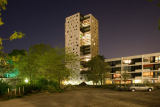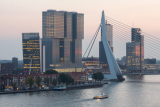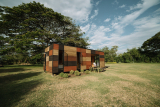In designing tenant buildings for which the interiors will be determined afterwards, rather than defining the spaces, it is important that there is a wide ...
This housing block ends a field of single-family houses and stands as a free object in a new to built park. The programme consists of 42 social housing ...
In 2003, Groningen municipal council launched a project "The Intense City" to keep the city compact by increasing the building density of districts around the ...
De Rotterdam is conceived as a vertical city: three interconnected mixed-use towers accommodating offices, apartments, a hotel, conference facilities, shops, ...
As part of the commemoration of the centenary of the First World War, impressive new galleries centred on a new atrium have been unveiled today at the Imperial ...
The University of Miami’s School of Architecture (SoA) and the Center for Computational Science (CCS) will be collaborating with IT ( Information ...
COBE and Lundén Architecture, the Danish-Finnish collaboration that has previously worked together on Tampere's Transport Hub, has revealed a plan to ...
Diller, Scofidio + Renfro Wins the international South Sea Pearl Eco-Island competition. The competition – hosted by Haikou Municipal People’s Government, ...
VIMOB was born from the notion of creating a shelter in an area of difficult access; a place where building a traditional construction would be limited by ...
The international competition aims to make Kaohsiung, Taiwan an incubator of the pop music industry in Southern Taiwan and throughout the Asian pop music ...
Aedas has unveiled the plans for Chongqing Xinhua Bookstore Group Jiefangbei Book City Mixed-use Project. The project is a dynamic complex that encompasses a ...
Satellite Architects have designed a pixelated facade for Designjunction temporary exhibition space at Cubitt House in Kings Cross, London. The facade combines ...


