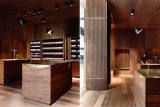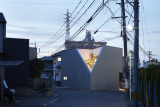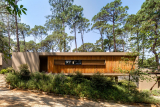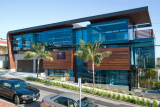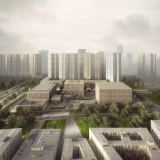This retail lighting collaboration by .PSLAB and Aesop Emporium is a nice warm, almost cozy destination. The store is in Melbourne and all of the sustainable ...
In the heights of Nice, the neighborhood of the former Ray Stadium is transforming in order to accommodate some three hundred buildings and 6000 m2 of ...
OJI House is a house with an exterior wall cut off at an acute angle compared with the surrounding environment. Plants gently define the boundary and link the ...
Architectural firm Magnus Kaminiarz & Cie has unveiled plans for the “Grand Tower” a 172-meter, 48-story skyscraper in a prominent location in the city of ...
The project Five Houses proposes to realize the dream of living in a forest dominated by ancient pines and lush vegetation, in a privileged place. The site is ...
The Ettley residence that is Located just steps away from the ocean shore was Said to be a sculpture,according to the Architects, 'The Ettley residence is a ...
LAN architecture have developed the 486 mina el hosn,the ‘mirror-tower’ design is to be built in the port area, opposite the murr tower,the shell-riddled ...
Public Landscape + Architecture Group said'Our proposal considers a new opportunity for regeneration of one of the last remaining industrial waterfronts in ...
Mecanoo made their proposal for the Longhua Art Museum and Library, designed In partnership with HS Architects. The proposal was a finalist for a competition ...
WWAA Architects have created a conceptual design for the Shanghai Expo 2010. With the exhibition housing pavilions from countries all over the world, each ...
LATITUDE was commissioned by Beijing Financial Street Mall in collaboration with Better Homes And Gardens magazine to design a pavilion capable of holding ...
The world's largest free-standing museum dedicated to photography is set to be built in Morocco by British firm David Chipperfield Architects. The Marrakech ...
- « Previous Page
- 1
- …
- 16
- 17
- 18
- 19
- 20
- …
- 22
- Next Page »


