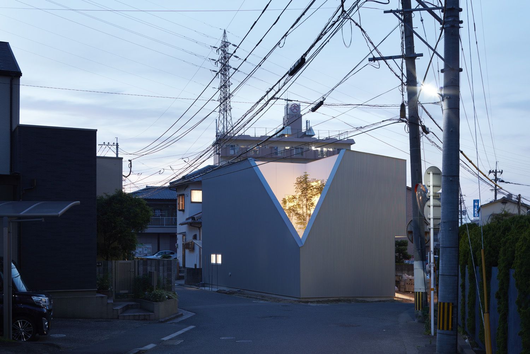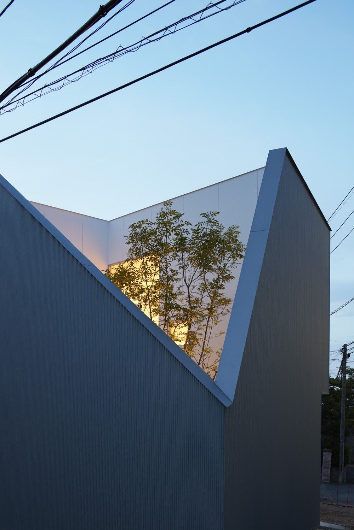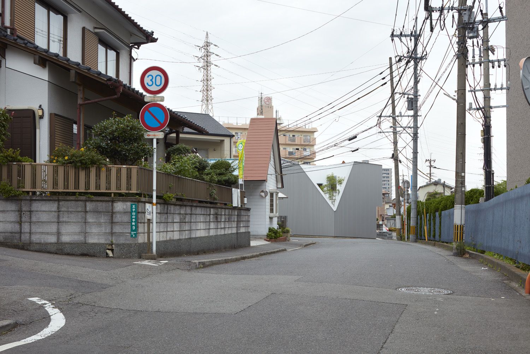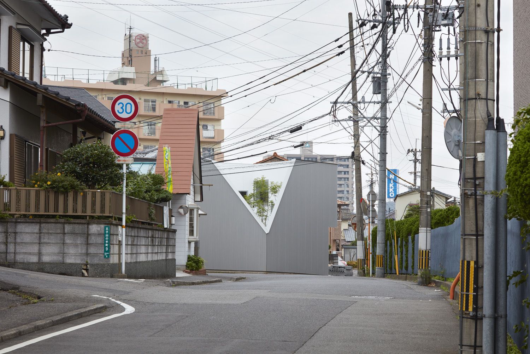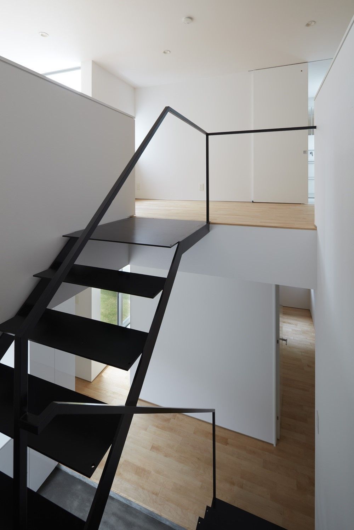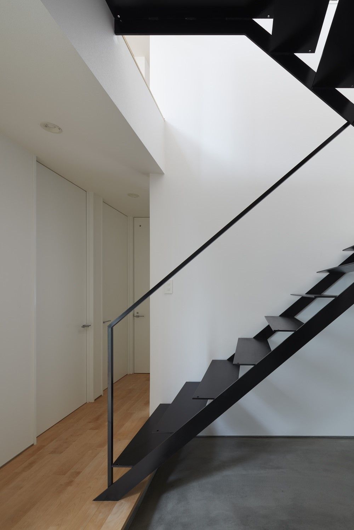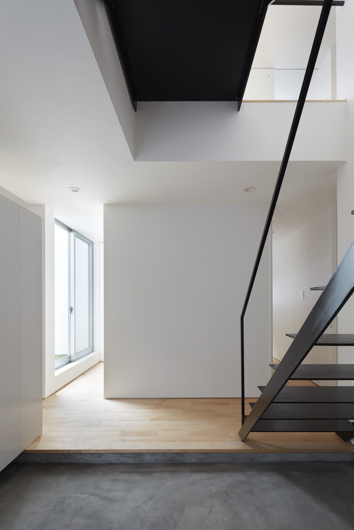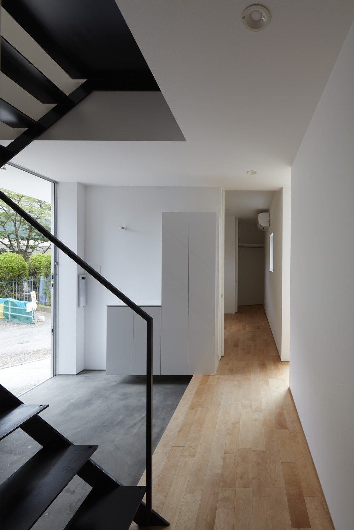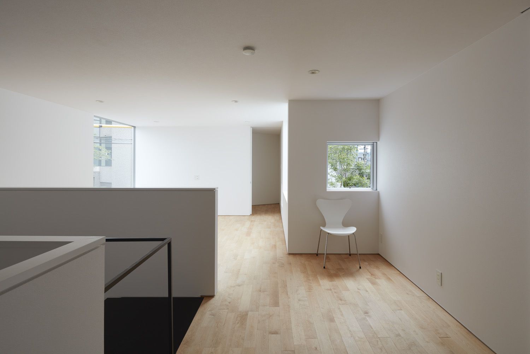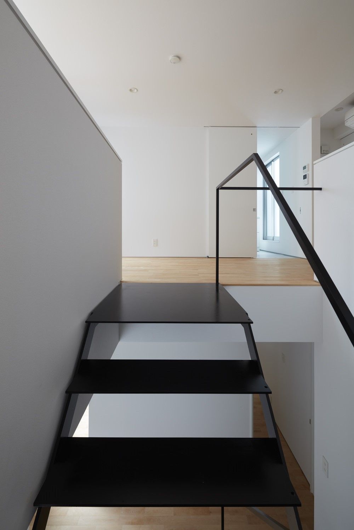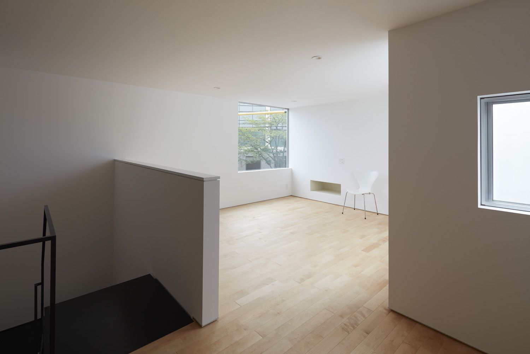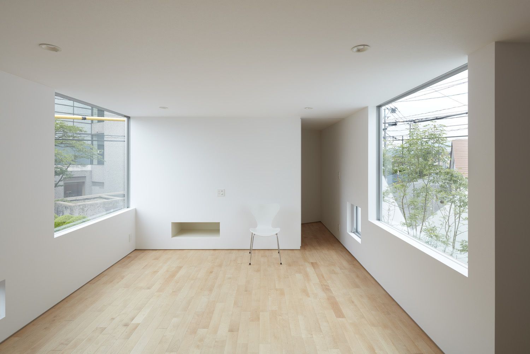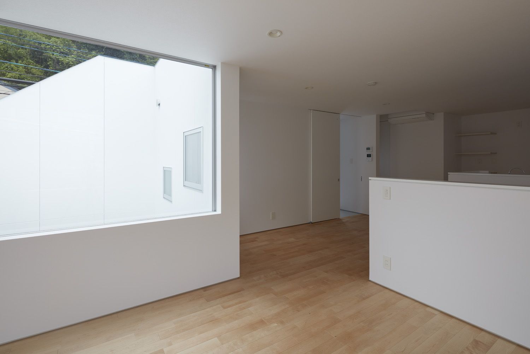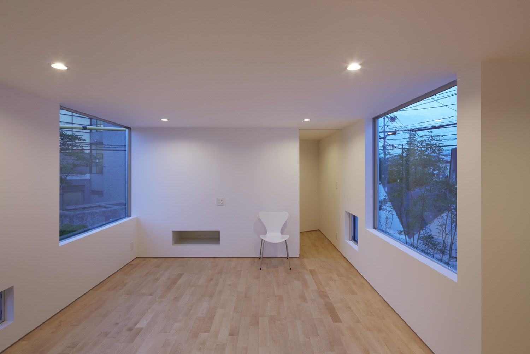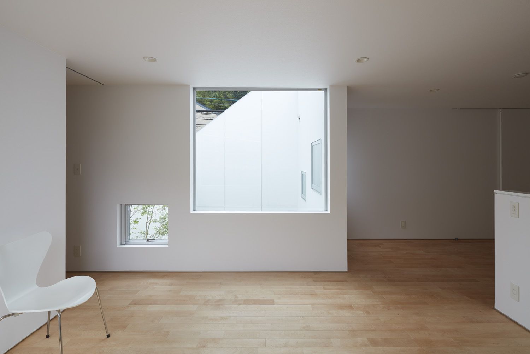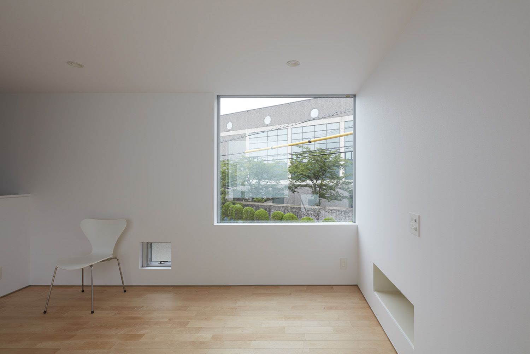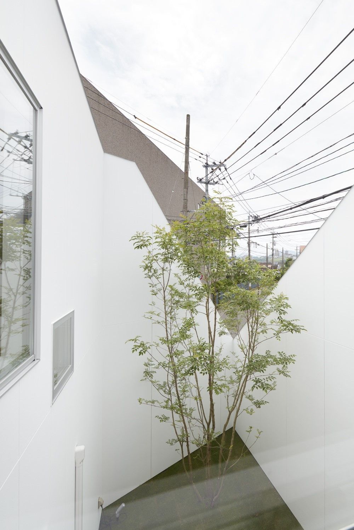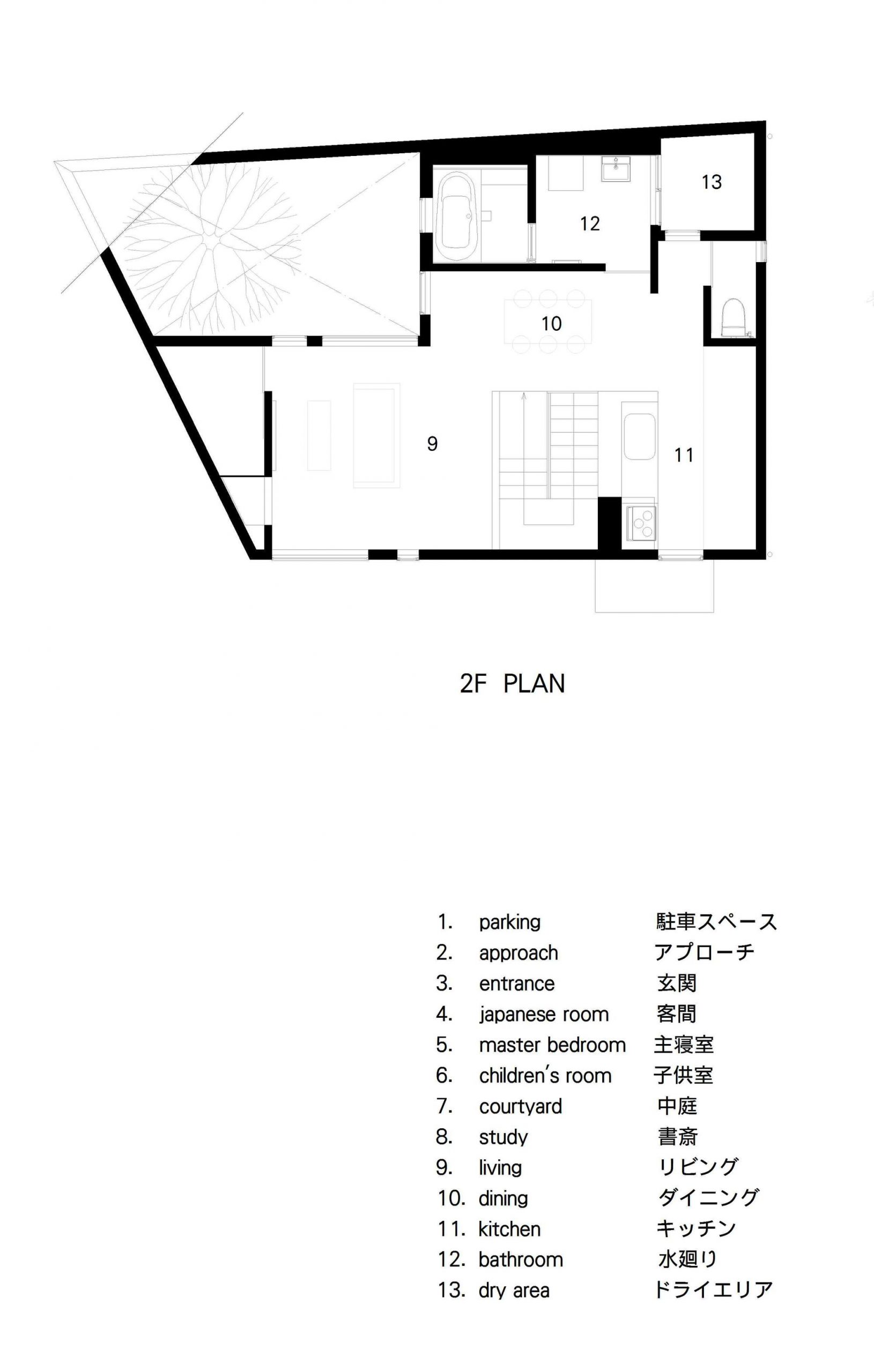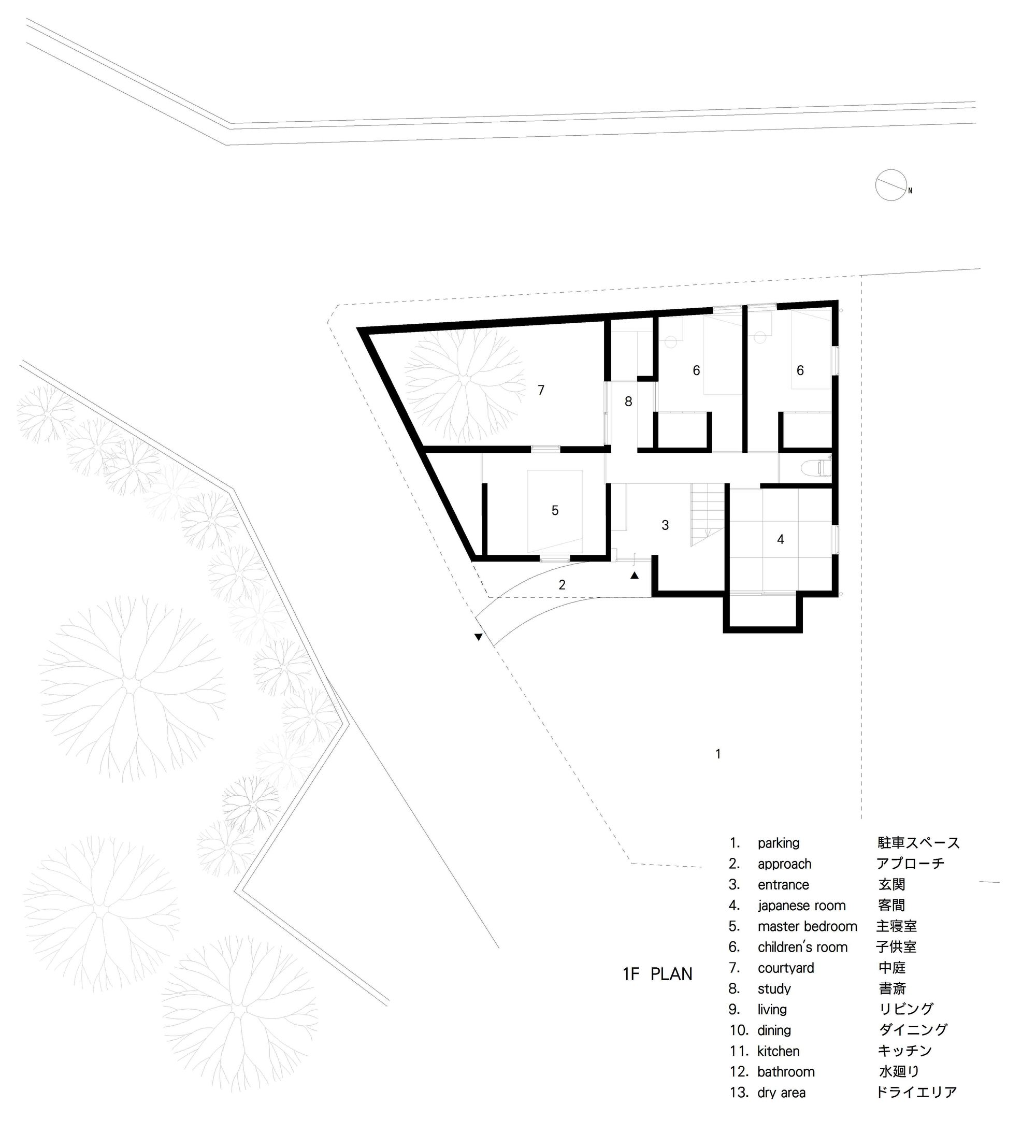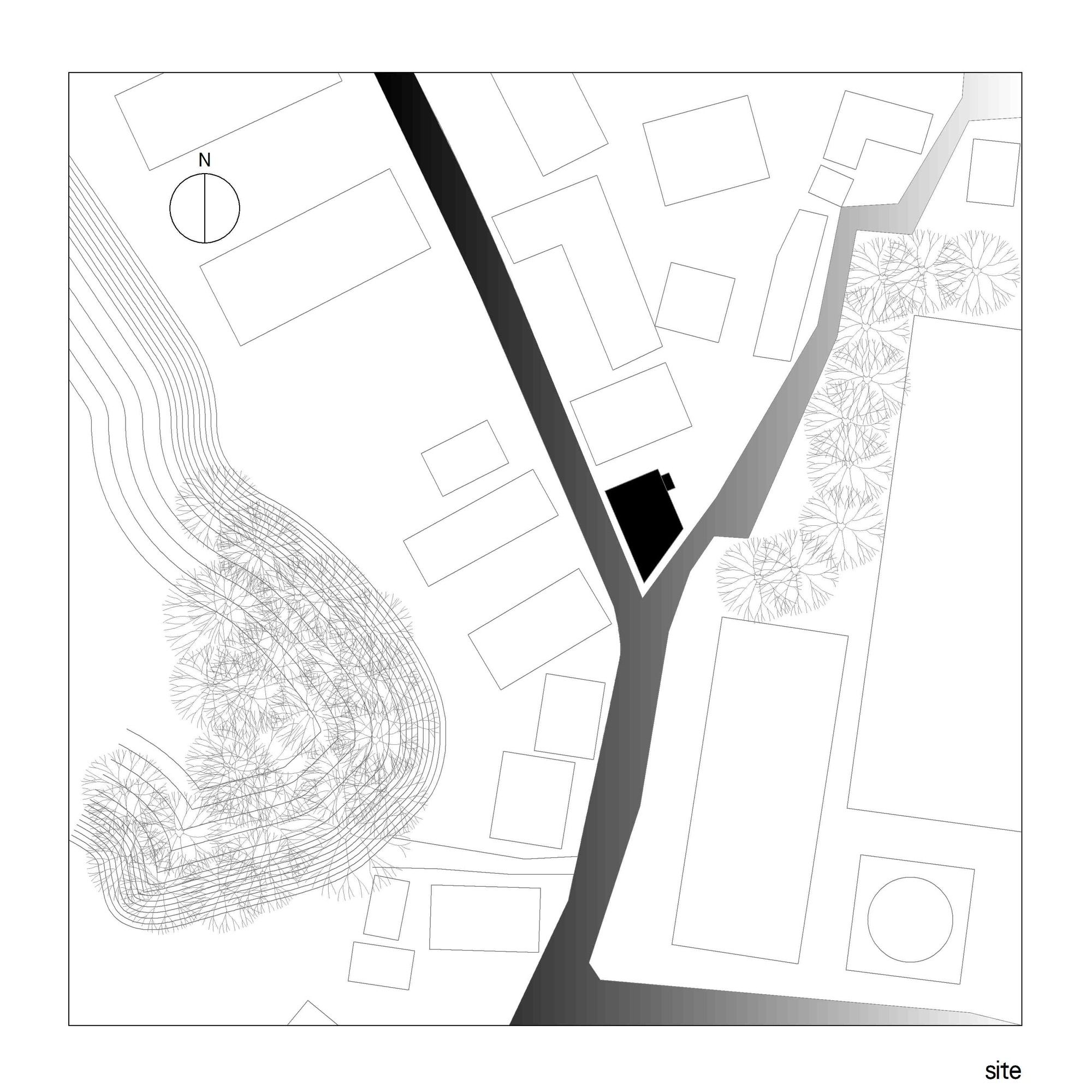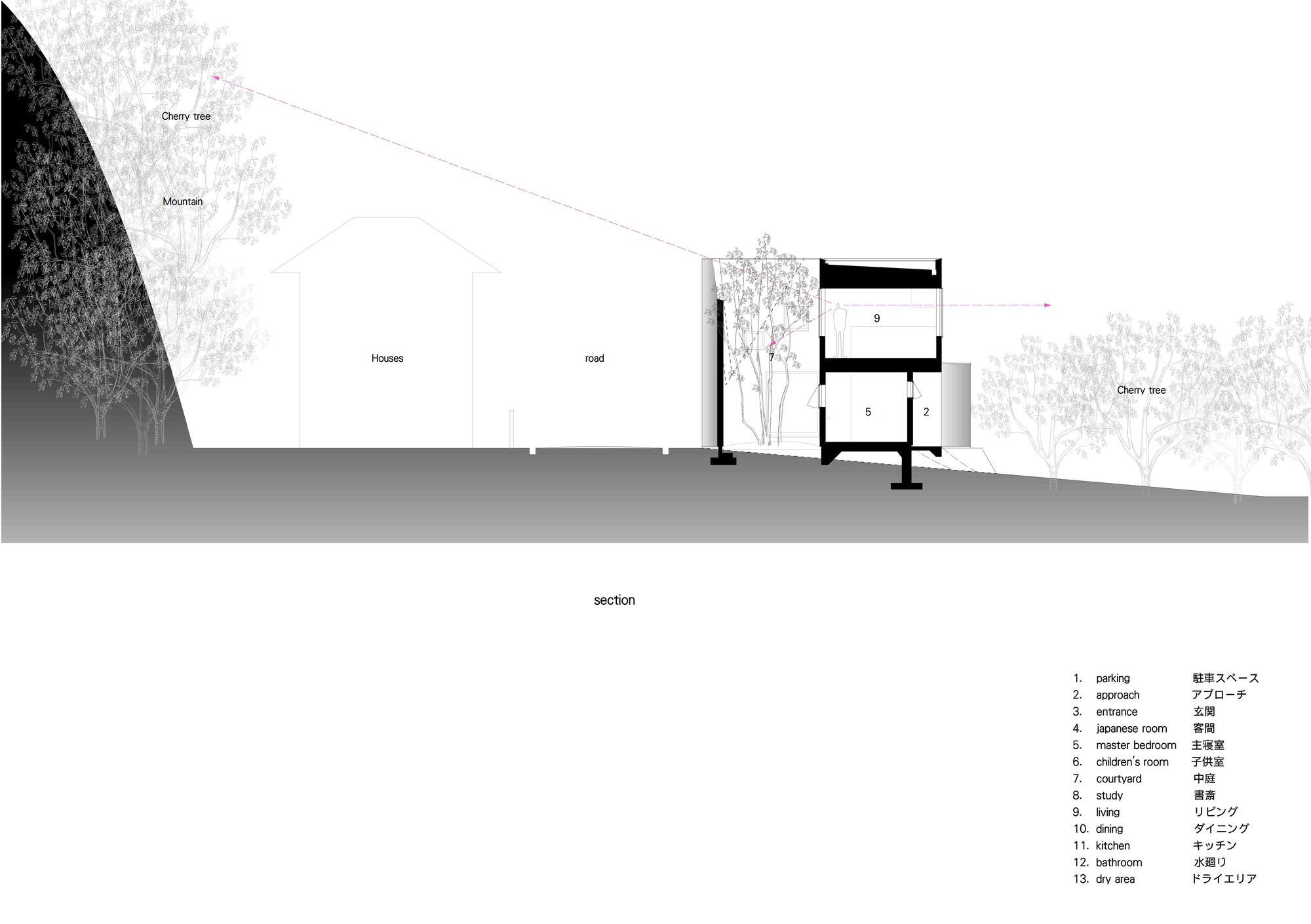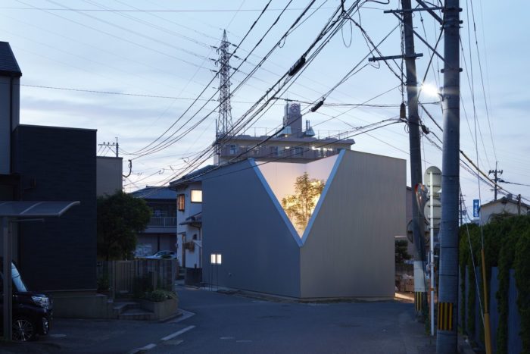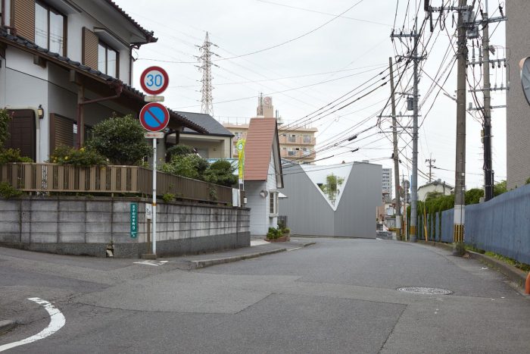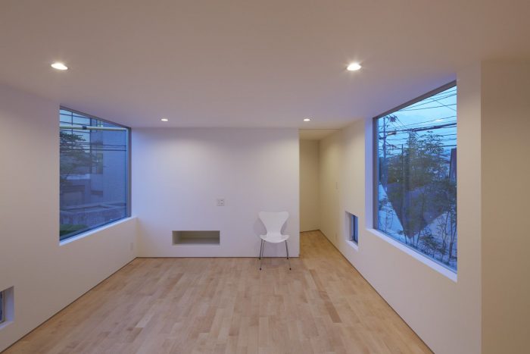OJI House is a house with an exterior wall cut off at an acute angle compared with the surrounding environment. Plants gently define the boundary and link the house with its neighborhood.
 It is located in Oita prefecture. It is situated at a low ground area coming down from a rise in a dense residential area with many detached houses and public buildings. In front of the site, there is a street in 4m wide, which diverges into the west and east directions and affects the shape of the site. It was necessary to think about the living in a valley-like condition with such surrounding conditions as the narrow yet heavy traffic streets, condensed houses and public buildings in the east and west sides of the site. Considering owner’s privacy, we placed a living room and water section on the second floor as a public zone, while bedrooms and other private spaces were located on the first floor.
It is located in Oita prefecture. It is situated at a low ground area coming down from a rise in a dense residential area with many detached houses and public buildings. In front of the site, there is a street in 4m wide, which diverges into the west and east directions and affects the shape of the site. It was necessary to think about the living in a valley-like condition with such surrounding conditions as the narrow yet heavy traffic streets, condensed houses and public buildings in the east and west sides of the site. Considering owner’s privacy, we placed a living room and water section on the second floor as a public zone, while bedrooms and other private spaces were located on the first floor.
 Tall west-side wall is built for privacy against the adjacent house across the street, to the height not to lose the sight of wild cherry tree on the rise. On the east side—since cherry blossom trees line up at the boundary of the public building, and the street on the east is about 80cm lower along the site, opening is provided for the living room on the second floor level to enjoy the view of those cherry blossoms. Daylight can be taken in from the corner of the site facing to the fork road on the south side because there is no adjacent house. By creating a courtyard as a buffer zone, daylight and wind can come into the interior space. We also planted trees at the boundary of the courtyard to connect the house gently with surrounding environment (neighborhood). Those trees are rather a part of the building translated into the element for the expression of the house— in this case, it is a lattice-like element, or used as screen—than typical vegetation of a house.Openings on the first floor level were minimized for security reason. In addition to the basic plan configurations, we sorted out the conditions of those enriching external elements to be layered, such as openness, day lighting, natural ventilation, and borrowed scenery.
Tall west-side wall is built for privacy against the adjacent house across the street, to the height not to lose the sight of wild cherry tree on the rise. On the east side—since cherry blossom trees line up at the boundary of the public building, and the street on the east is about 80cm lower along the site, opening is provided for the living room on the second floor level to enjoy the view of those cherry blossoms. Daylight can be taken in from the corner of the site facing to the fork road on the south side because there is no adjacent house. By creating a courtyard as a buffer zone, daylight and wind can come into the interior space. We also planted trees at the boundary of the courtyard to connect the house gently with surrounding environment (neighborhood). Those trees are rather a part of the building translated into the element for the expression of the house— in this case, it is a lattice-like element, or used as screen—than typical vegetation of a house.Openings on the first floor level were minimized for security reason. In addition to the basic plan configurations, we sorted out the conditions of those enriching external elements to be layered, such as openness, day lighting, natural ventilation, and borrowed scenery. By doing so, this building, with acutely cut off expression, detaching itself from the surrounding environment, can still connect itself with the surrounding environment (neighborhood) in gentle manner, as the expression of the house changes when the trees move or grow. Our aim for the interior space was to create rich spaces through the borrowed scenery with courtyard trees and cherry blossoms trees to be viewed beneath the living room on the second floor.
By doing so, this building, with acutely cut off expression, detaching itself from the surrounding environment, can still connect itself with the surrounding environment (neighborhood) in gentle manner, as the expression of the house changes when the trees move or grow. Our aim for the interior space was to create rich spaces through the borrowed scenery with courtyard trees and cherry blossoms trees to be viewed beneath the living room on the second floor.
Project Info:
Architects: Kenta Eto Atelier Architects
Location: Oita, Oita Prefecture, Japan
Area: 105.16 sqm
Project Year: 2016
Photographs: Toshiyuki Yano
Building: Hikari Sougou
Structure: Kuroiwa structure design
