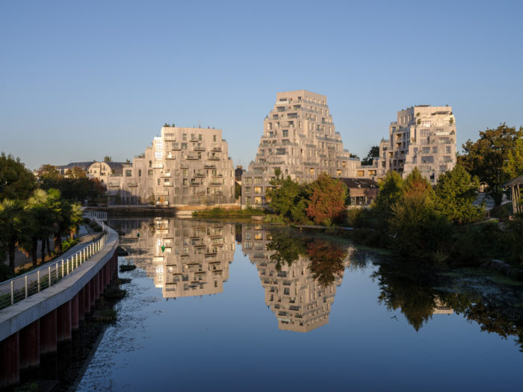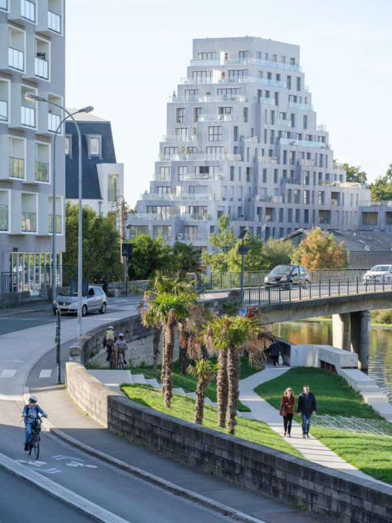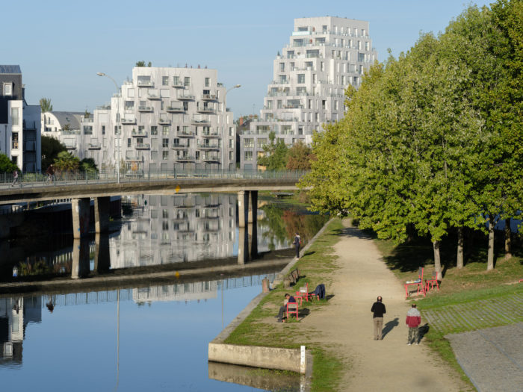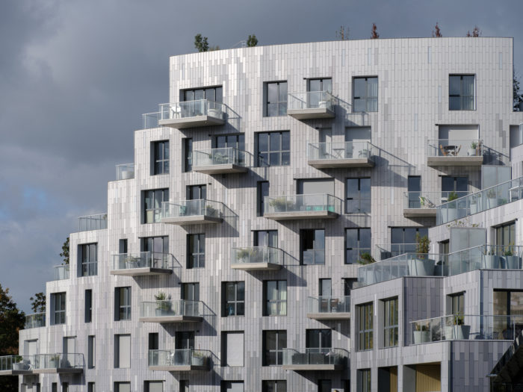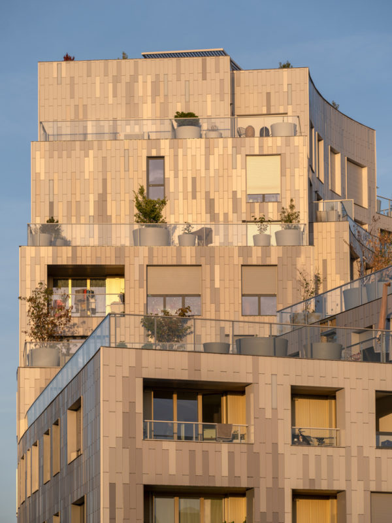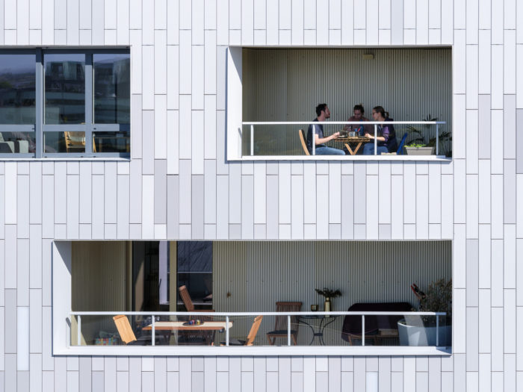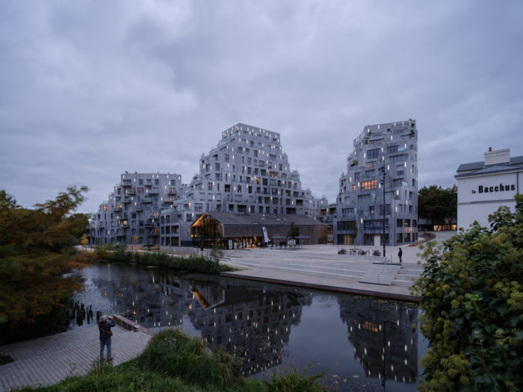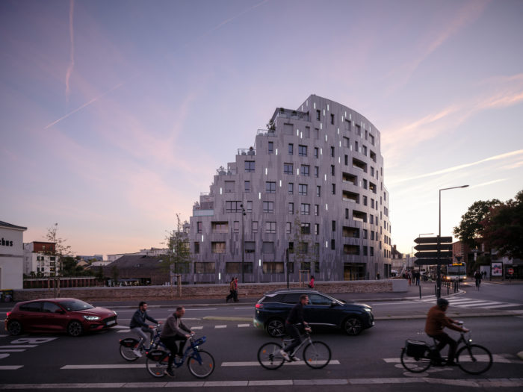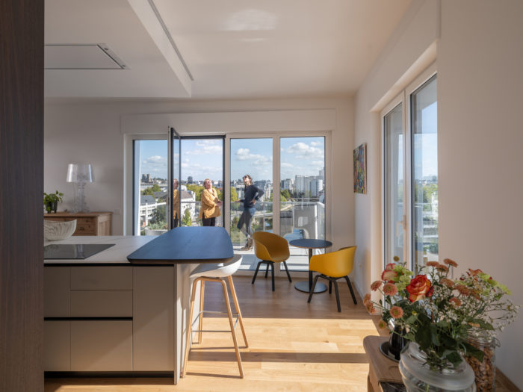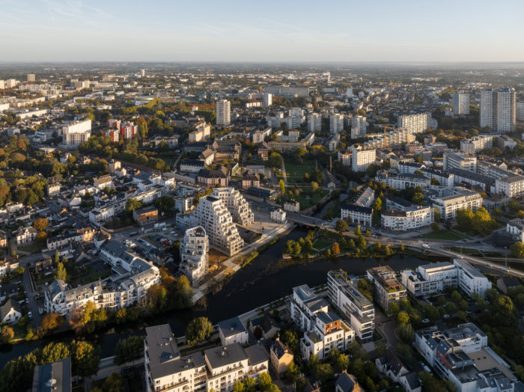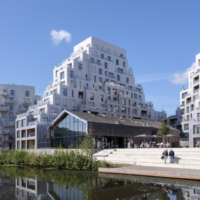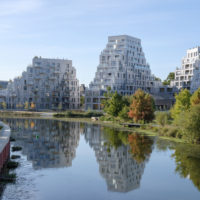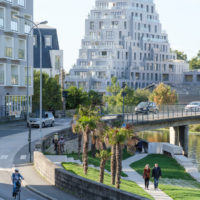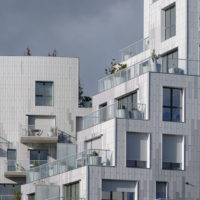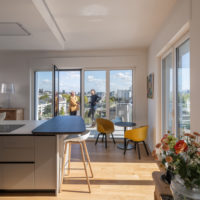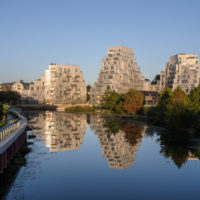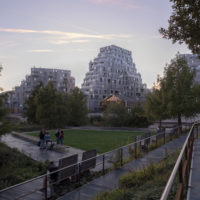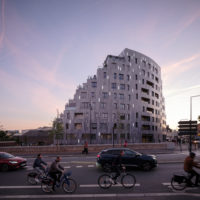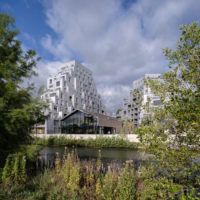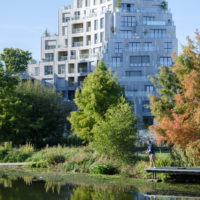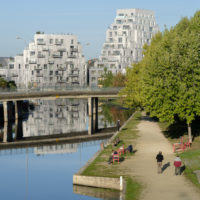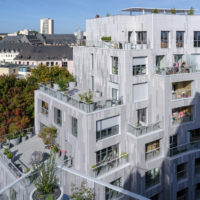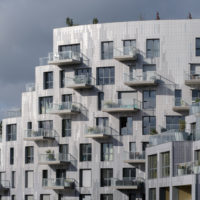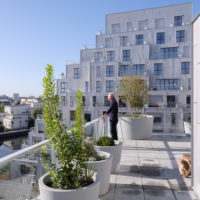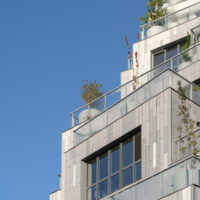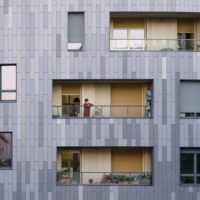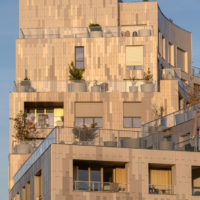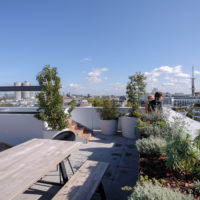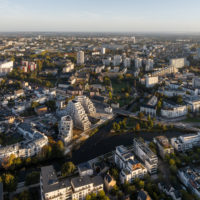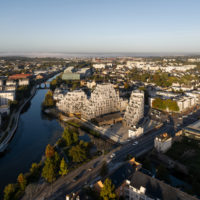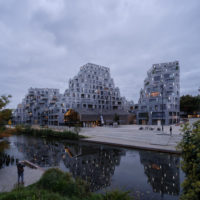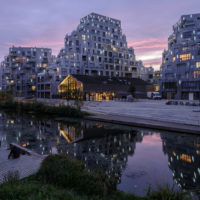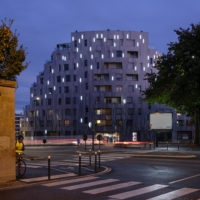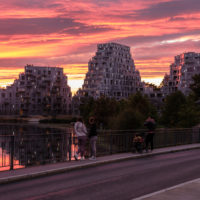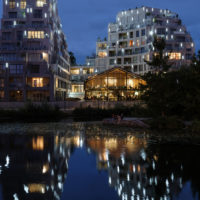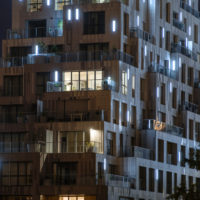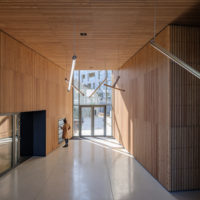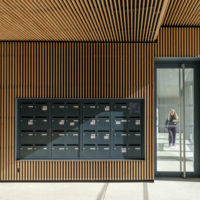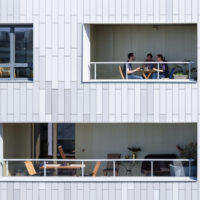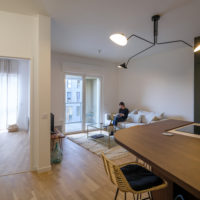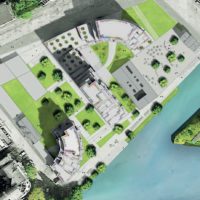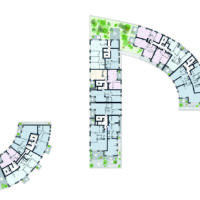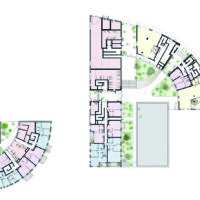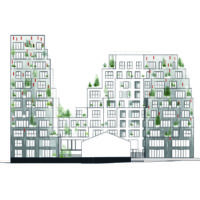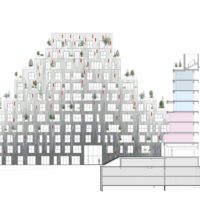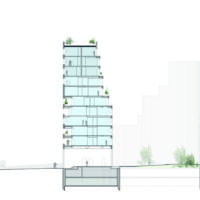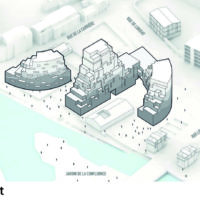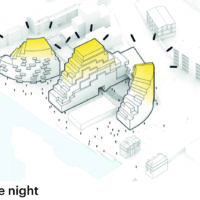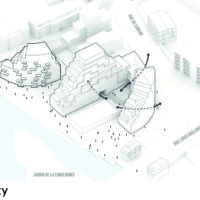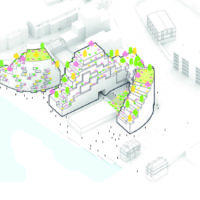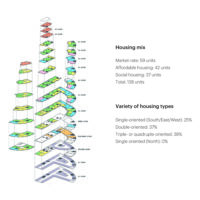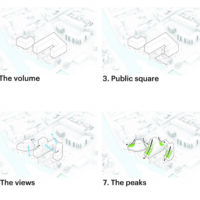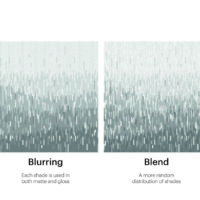In the vibrant tapestry of Rennes, France, a new chapter of urban architecture has unfolded with the completion of Ascension Paysagère, a residential marvel crafted by MVRDV in collaboration with co-architects ALL. This ambitious project was realized in partnership with the esteemed real estate developer Groupe Giboire. Ascension Paysagère stands as a testament to innovative urban planning, nestling at the confluence of two rivers in the western expanse of Rennes. With 12 stories of architectural ingenuity sprawling across 8,200 square meters, this complex plays a pivotal role in Rennes’ urban evolution, deftly harmonizing with the city’s expanding contours.
As Rennes gracefully embraces its status as the most liveable city in France, a title bestowed upon it by the prestigious French magazine l’Express in 2018, the city’s allure has been further augmented by the advent of a new TGV connection in 2017. The resulting influx of residents has placed a gentle yet persistent pressure on the city’s boundaries, prompting the peripheral regions to respond with either outward expansion into the countryside or the more desirable upward growth, ensuring the experience remains pleasingly dense. Ascension Paysagère emerges as a pivotal player in this narrative, occupying a strategic transitional zone between the heart of Rennes and its outer stretches.
Ascension Paysagère’s Design Concept
A choreographed dance between architecture and environment, Ascension Paysagère stands as a fusion of inspiration drawn from geological formations and an aspiration for enhanced urban living. The architectural composition comprises two gracefully curving structures – one significant and one modest in scale – each adorned with receding slopes. This subtle interplay between elevations facilitates the seamless integration of the complex into the expansive low-rise surroundings.
However, the masterstroke of the design unfolds as the buildings gradually ascend into three distinct peaks, culminating in their zenith at the site’s core. The gradual terraced setbacks that unfurl like a cascading garden are adorned with verdant pots, extending the lush riverside ambiance vertically into the apartments, even those perched at the structure’s pinnacle. Emphasizing the green ethos, a garden adorned with fruit trees graces the western corner of the enormous tower, an ode to nature’s embrace.
The façade of Ascension Paysagère is a tribute to its geological muse. An ensemble of matte and glossy ceramic panels, arrayed in five shades of grey, orchestrates a harmonious visual symphony akin to stratified rock layers. This dance of light and shadow continues into the night, as carefully integrated lighting embellishes the ceramic expanse, imparting a sense of organic emergence as if the complex were an inherent extension of its environment.
In a nod to community and connectivity, each apartment is thoughtfully bestowed with outdoor space – a terrace, balcony, or loggia. The landscape is not just a view but an integral part of daily living, complete with automated irrigation systems and dedicated water taps, fostering a sense of shared responsibility for the natural tapestry.
The essence of village living is artfully woven into the fabric of Ascension Paysagère. The terraced design creates pockets of interaction, inviting residents to forge bonds with neighbors above and below. At the base of these graceful forms, a verdant pedestrian street intertwines with a waterside plaza, home to Le Bacchus – a culinary and artistic haven embraced by the curve of the larger building. The entrances, marked by inviting wooden passages, punctuate the tower, creating generous gathering spaces and granting access to a secluded garden adjacent to the theater restaurant. This harmonious blend of architecture and nature transforms the public square into a time-defying amalgamation of architectural epochs.
Sustainability and social responsibility pulse at the core of Ascension Paysagère’s design philosophy. By strategically densifying the urban fabric, the demand for outward expansion is mitigated, a nod to responsible growth. The parking infrastructure has a 210-square-meter enclave dedicated to bicycles, embracing eco-conscious transportation options. Demonstrating an unwavering commitment to the planet’s wellbeing, the smaller building’s 34 apartments adhere to Passivhaus standards, offering an avenue towards dramatically reduced energy consumption.
The allure of Ascension Paysagère is further enriched by its diverse apartments catering to varying income levels and family sizes. With 37 social housing units and 42 units designed for affordable ownership, the project encapsulates inclusivity, ensuring all strata of society find their place within its embrace. Equalizing the experience, the communal spaces resonate with high-end finishes, transcending the constraints of price or apartment type.
Ascension Paysagère unfurls as more than just a residential complex; it embodies a living testament to Rennes’ commitment to harmonizing nature and urbanity. This remarkable creation is poised to enhance Rennes’ liveability quotient while serving as a beacon of innovation for addressing the city’s housing demands. With Ascension Paysagère, Rennes ascends to new heights of urban living, where architecture and landscape interlace in a timeless embrace.
Project Info:
- Architects: MVRDV
- Area: 10550 m²
- Year: 2022
-
Photographs: Ossip van Duivenbode
-
Manufacturers: AGROB BUCHTAL
-
City: Rennes
-
Country: France
- © Ossip van Duivenbode
- © Ossip van Duivenbode
- © Ossip van Duivenbode
- © Ossip van Duivenbode
- © Ossip van Duivenbode
- © Ossip van Duivenbode
- © Ossip van Duivenbode
- © Ossip van Duivenbode
- © Ossip van Duivenbode
- © Ossip van Duivenbode
- © Ossip van Duivenbode
- © Ossip van Duivenbode
- © Ossip van Duivenbode
- © Ossip van Duivenbode
- © Ossip van Duivenbode
- © Ossip van Duivenbode
- © Ossip van Duivenbode
- © Ossip van Duivenbode
- © Ossip van Duivenbode
- © Ossip van Duivenbode
- © Ossip van Duivenbode
- © Ossip van Duivenbode
- © Ossip van Duivenbode
- © Ossip van Duivenbode
- © Ossip van Duivenbode
- © Ossip van Duivenbode
- © Ossip van Duivenbode
- © Ossip van Duivenbode
- © Ossip van Duivenbode
- © Ossip van Duivenbode
- © MVRDV
- © MVRDV
- © MVRDV
- © MVRDV
- © MVRDV
- © MVRDV
- © MVRDV
- © MVRDV
- © MVRDV
- © MVRDV
- © MVRDV
- © MVRDV
- © MVRDV


