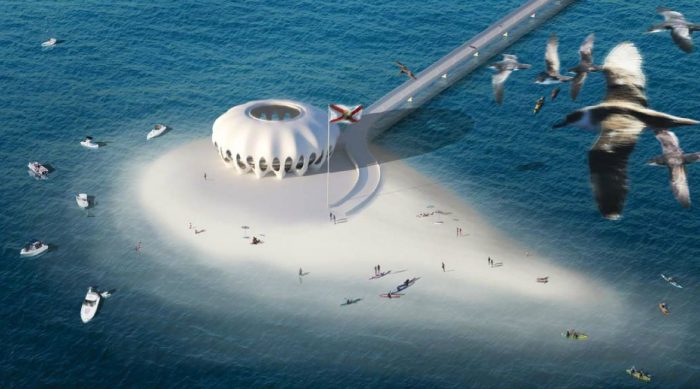Pier Redesign Competition
After the winning project of the first contest was strongly rejected by the citizens, a new contest was announced, and this time the public was involved in every step of the competition’s progress. In April this year, the three finalists for the for St. Petersburg’s Pier Redesign Competition were selected. They are The Pier Park by ASD/Rogers Partners Architects + Urban Designers/ KSLA, Destination St. Pete Pier by St. Pete Design Group and ALMA by Alfonso Architects, inc.
On May 7th, the organisation committee has announced that the City Council has approved The Pier Park design concept, and the contract negotiation will soon begin. The main idea behind the winning proposal’s concept is that the pier is not a route to a destination, but a destination itself. Every step you take on it gives you “an opportunity to experience everything that the City has to offer”. That means you can sit and relax, enjoy the shadow and the view, take a friend to launch, rent a bike, learn about marine life, jog, hike, or bike, or just touch and play with the water if that’s what you feel like doing.
Destination St. Pete Pier is a design centered around an inverted glass pyramid, surrounded by pedestrian and bike lanes, that are symbolically interwoven as to explore the different ways people can enjoy themselves. The project’s main idea is bring together the old and the modern, and to be able to interact with as many parties as possible, both tourists and locals.
Alfonso Architects team has come with a concept of “Soul of the City” – Alma, in Latin. Their idea is to focus the city’s soul into four distinct architectural programs: an Urban Gateway, followed by a Garden that takes you to the Pier, and the final destination: The Tower – “the culmination of the Pier experience that captures the nostalgia of dances and social gatherings”. The Tower would host a flexible ballroom space that could host up to 700 people, a dining restaurant and an observation deck, situated on the top level.
By Cristina Juc
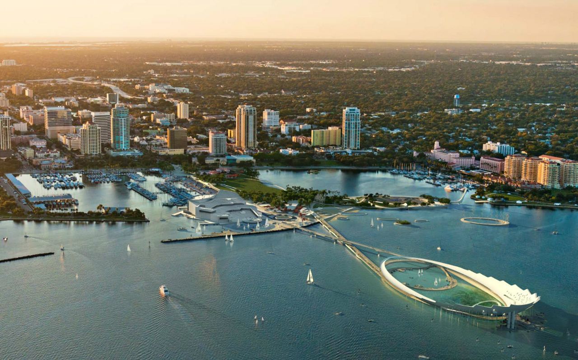
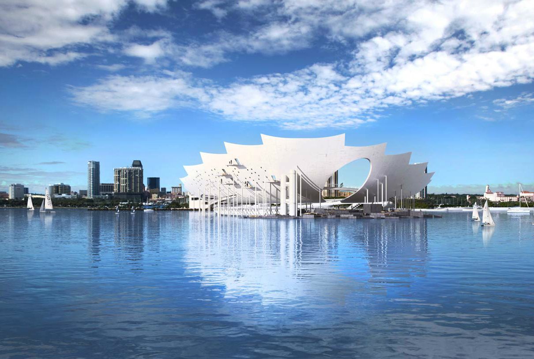
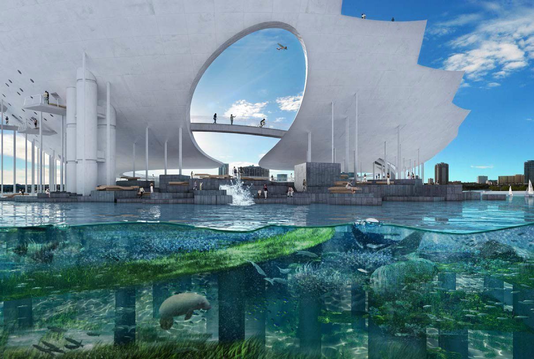
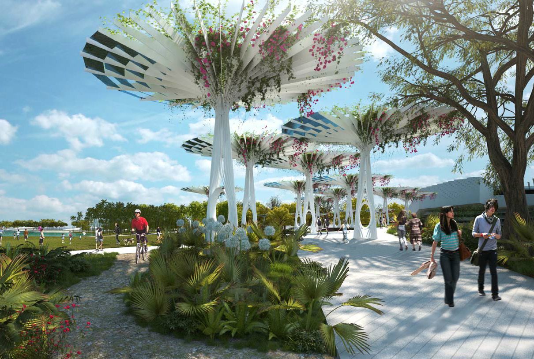
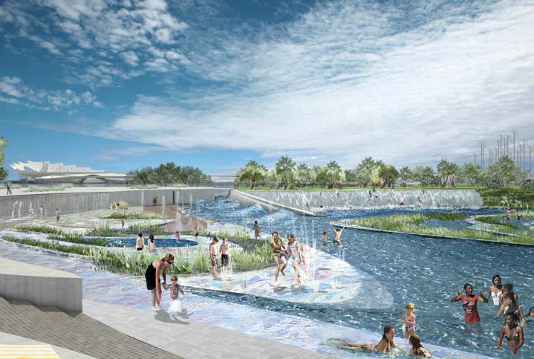
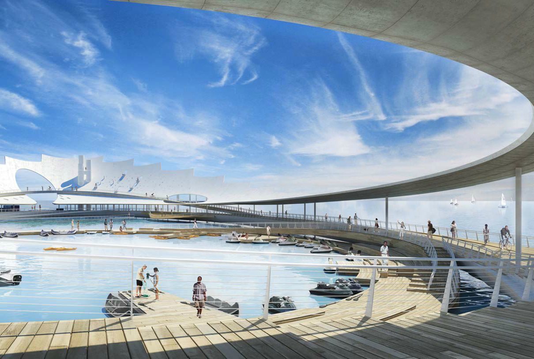
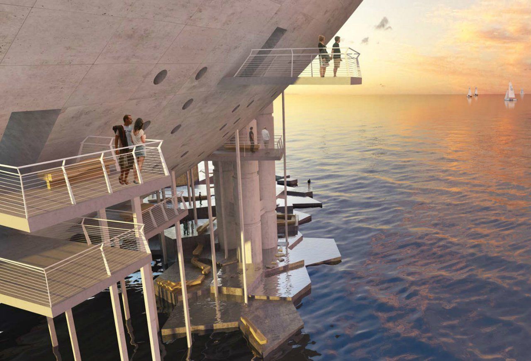
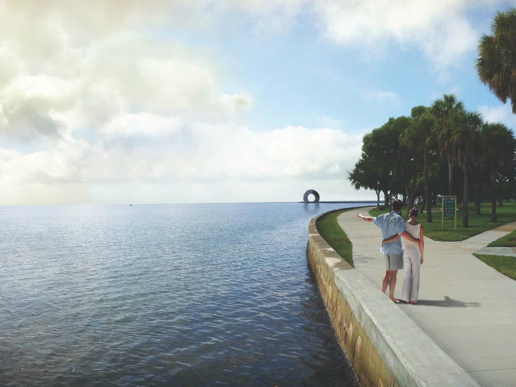
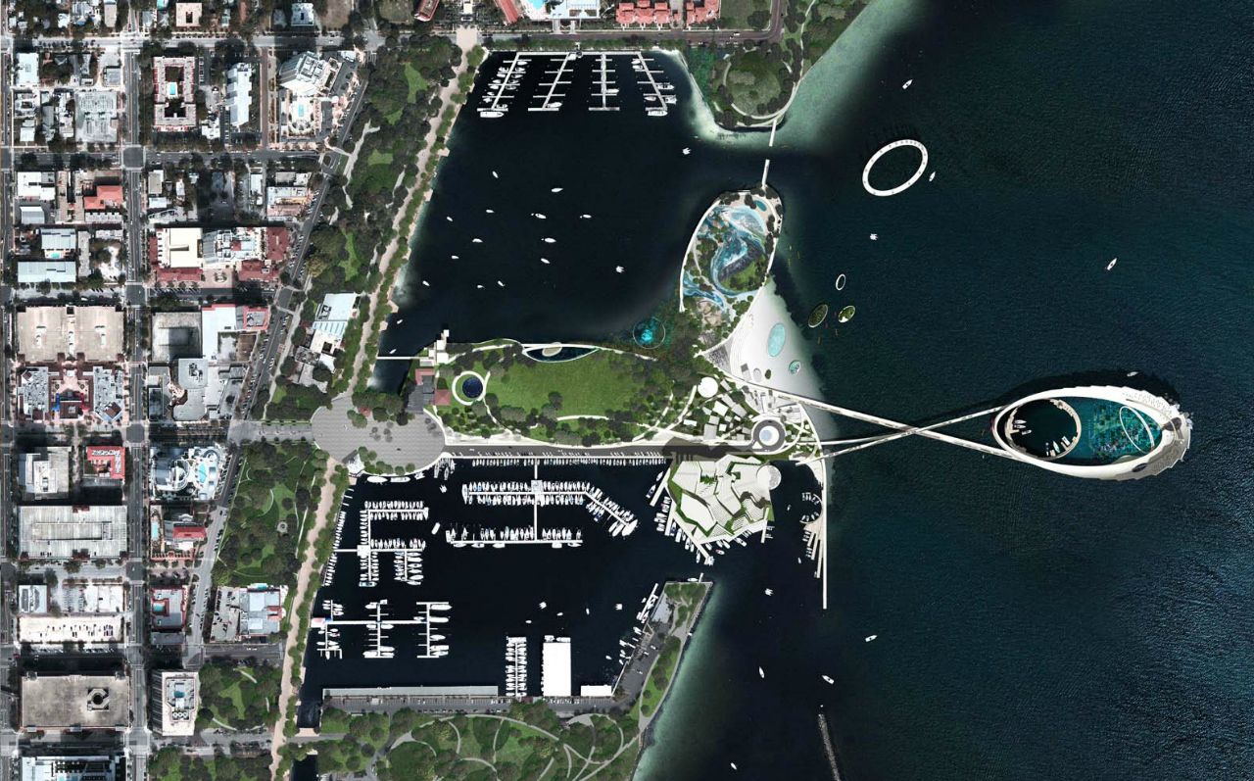
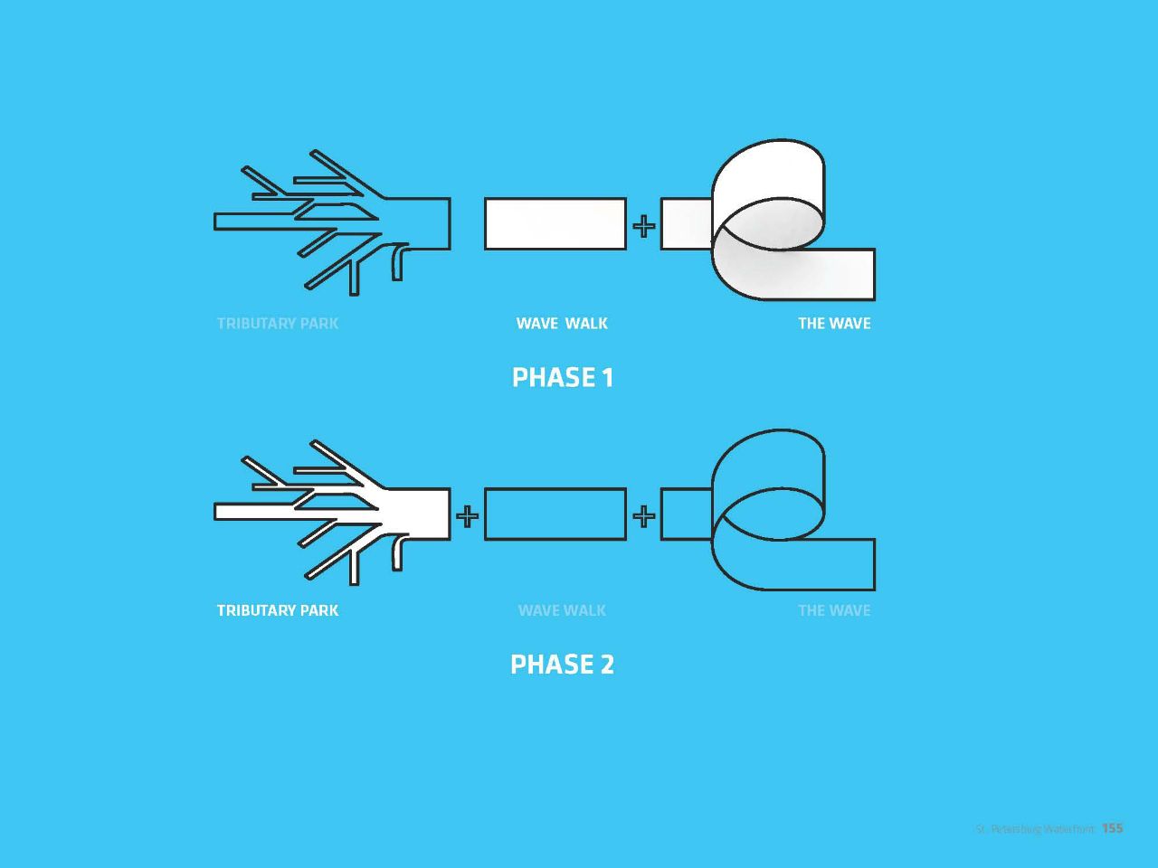
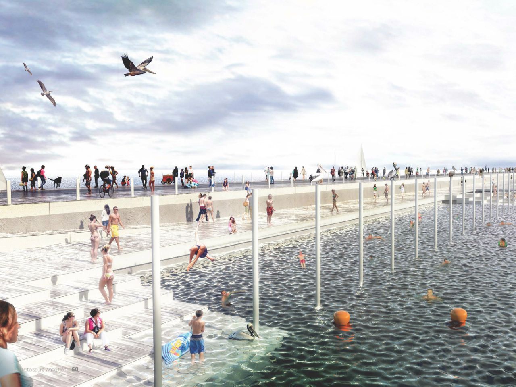
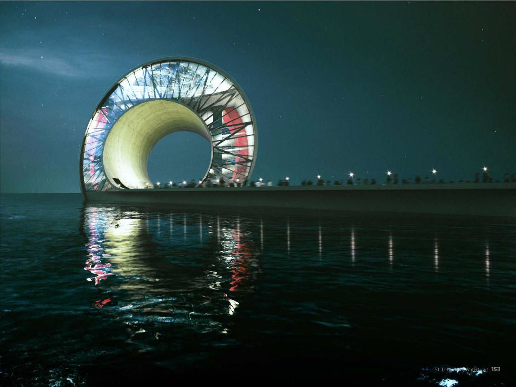
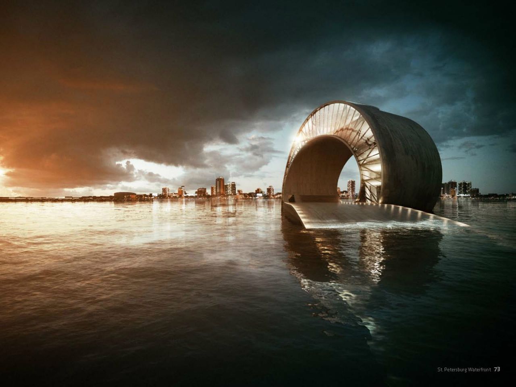
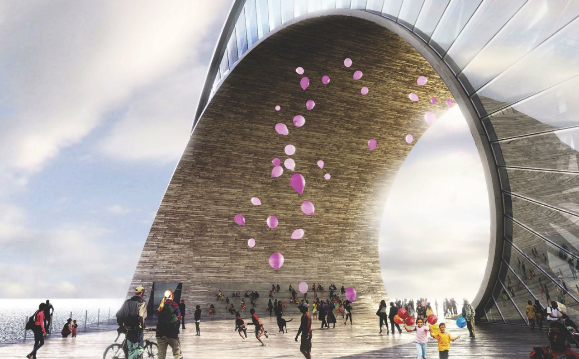
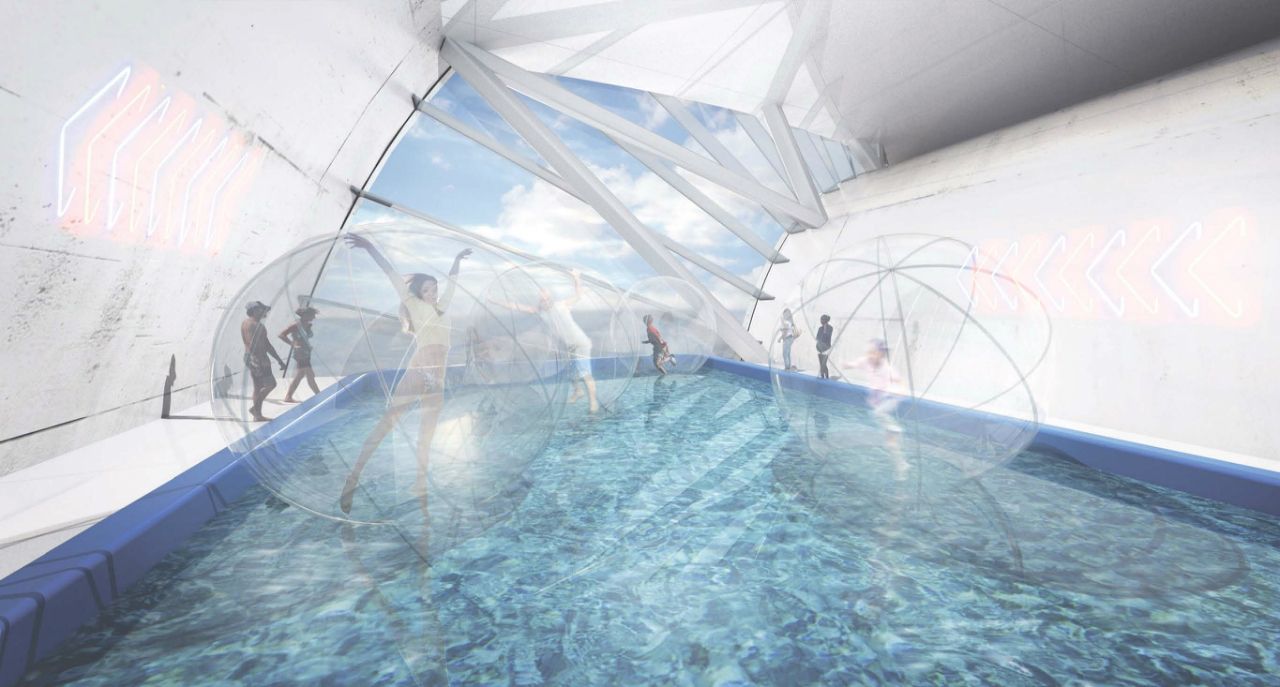
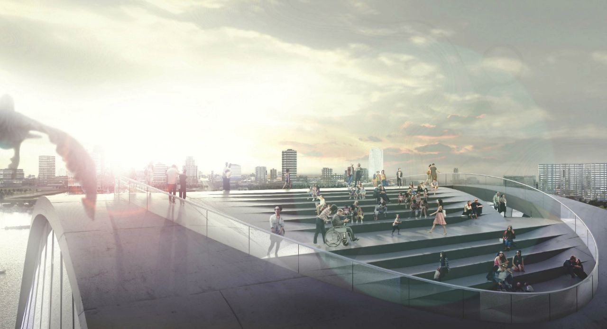
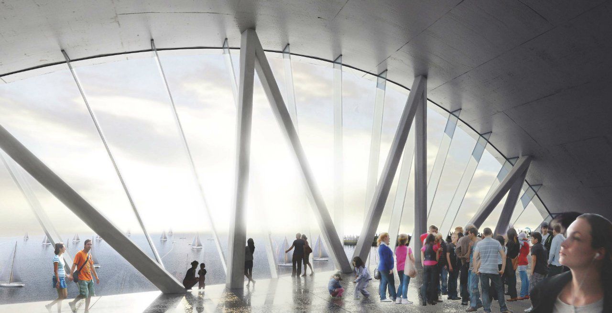
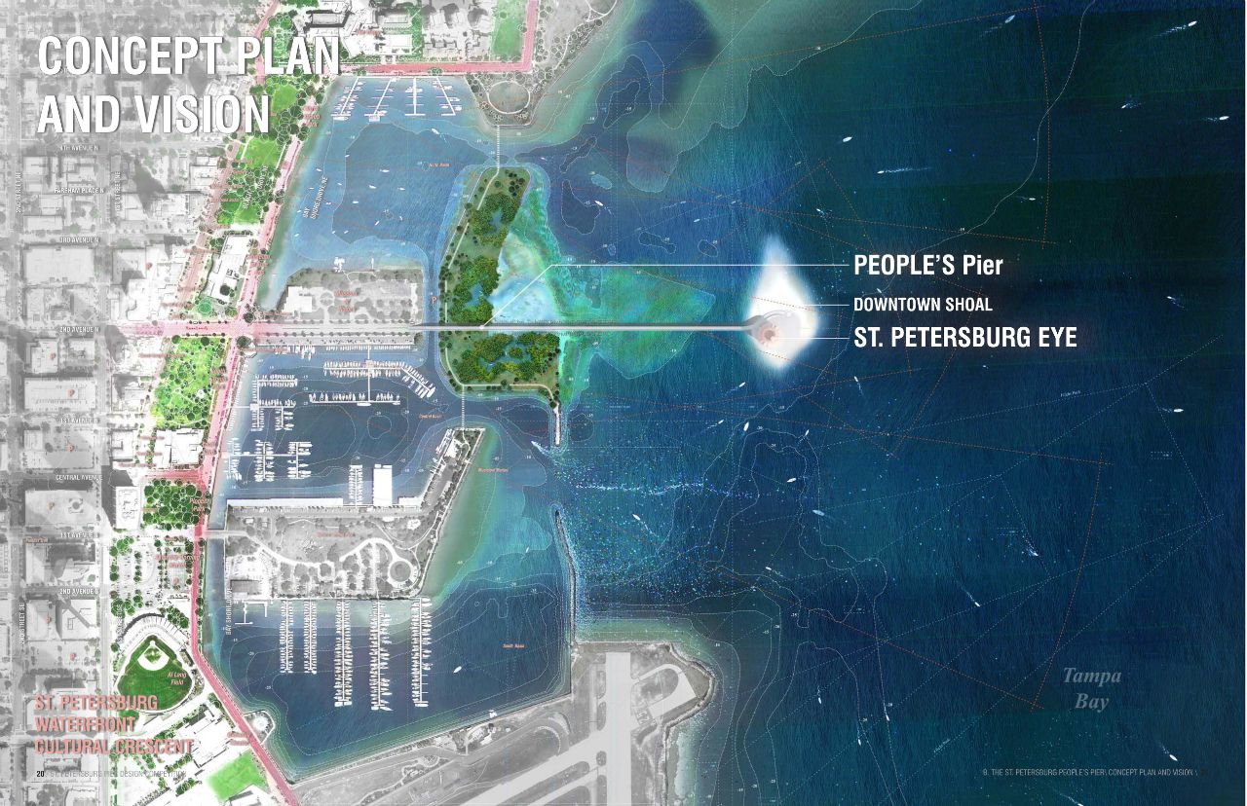

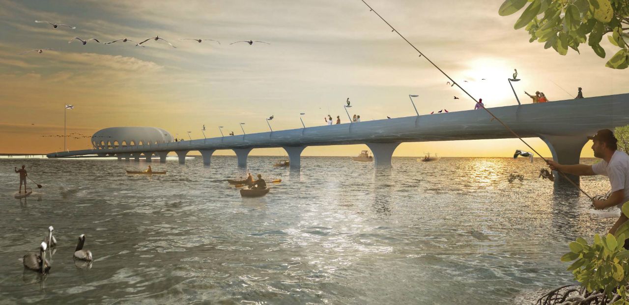
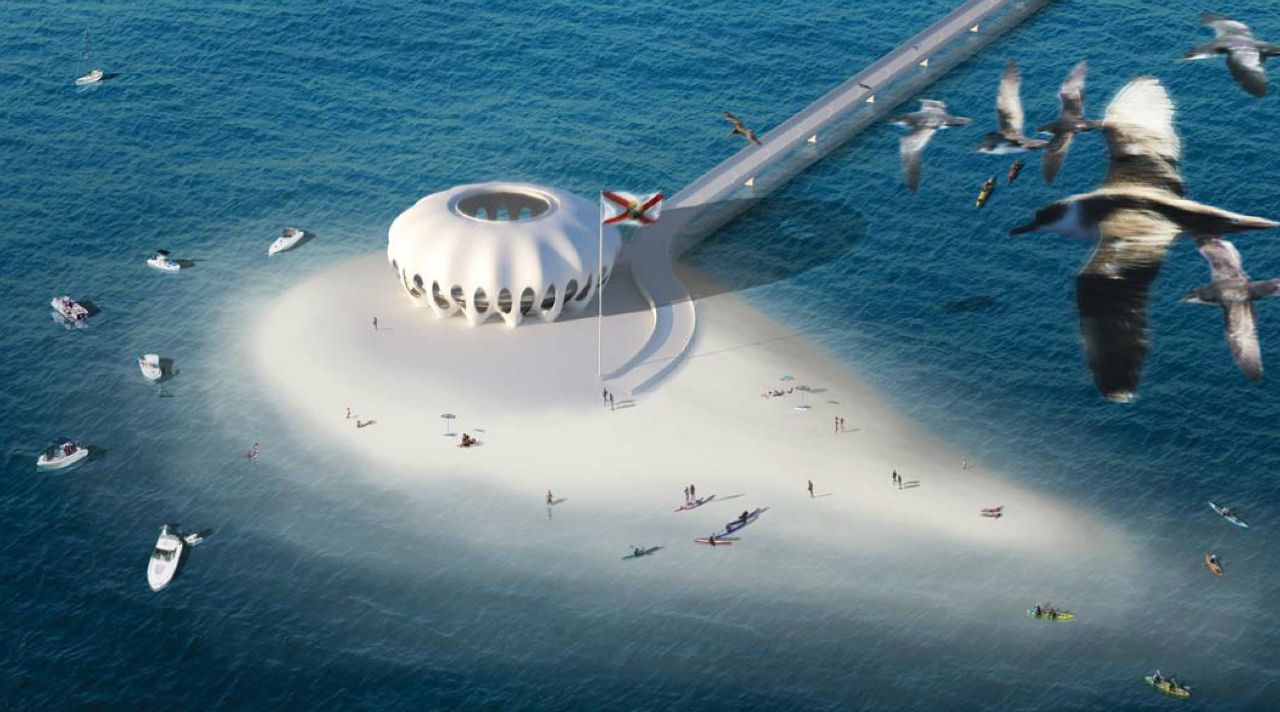
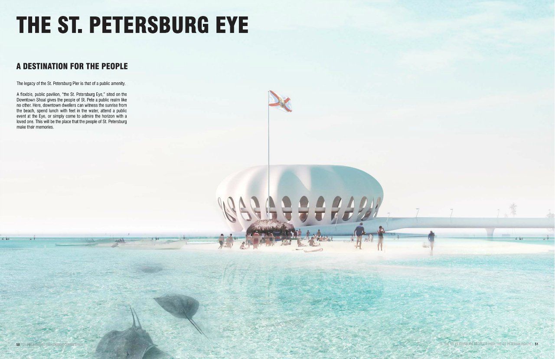
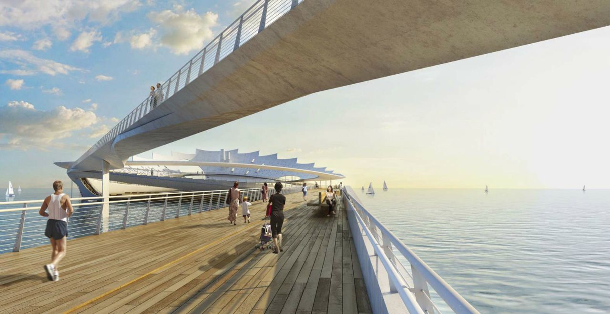
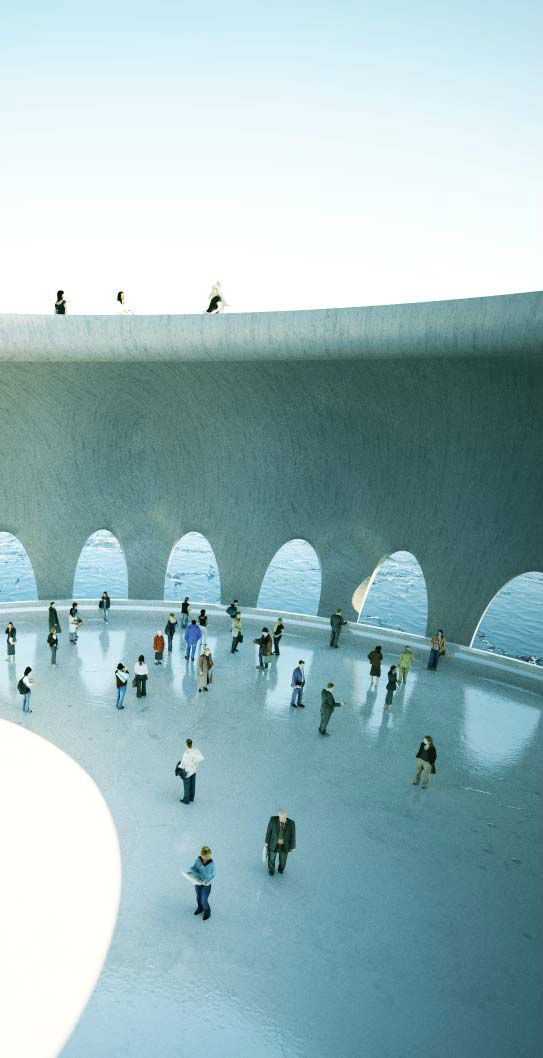
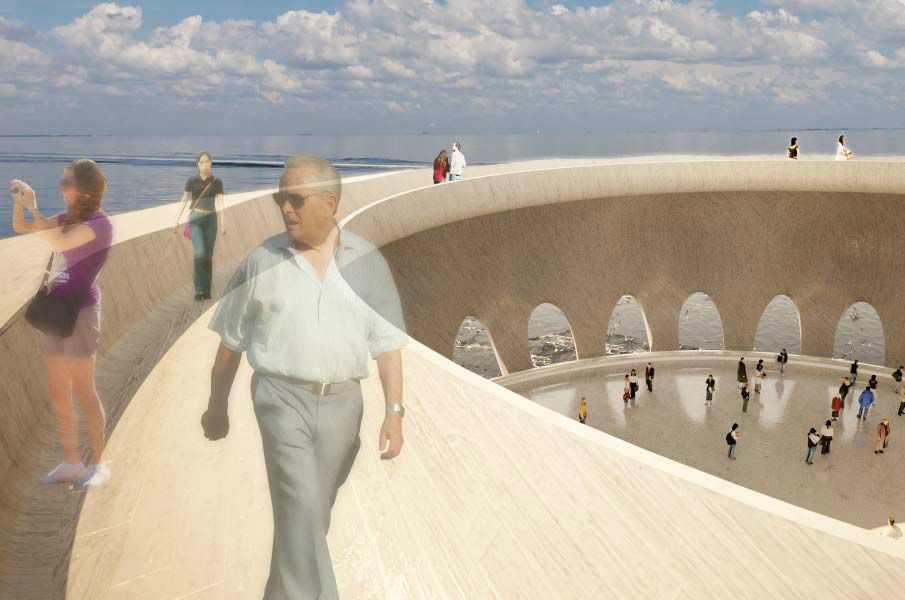
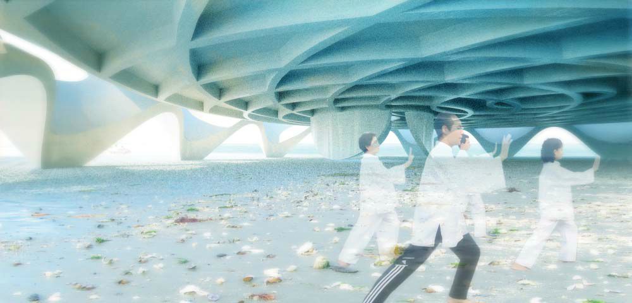
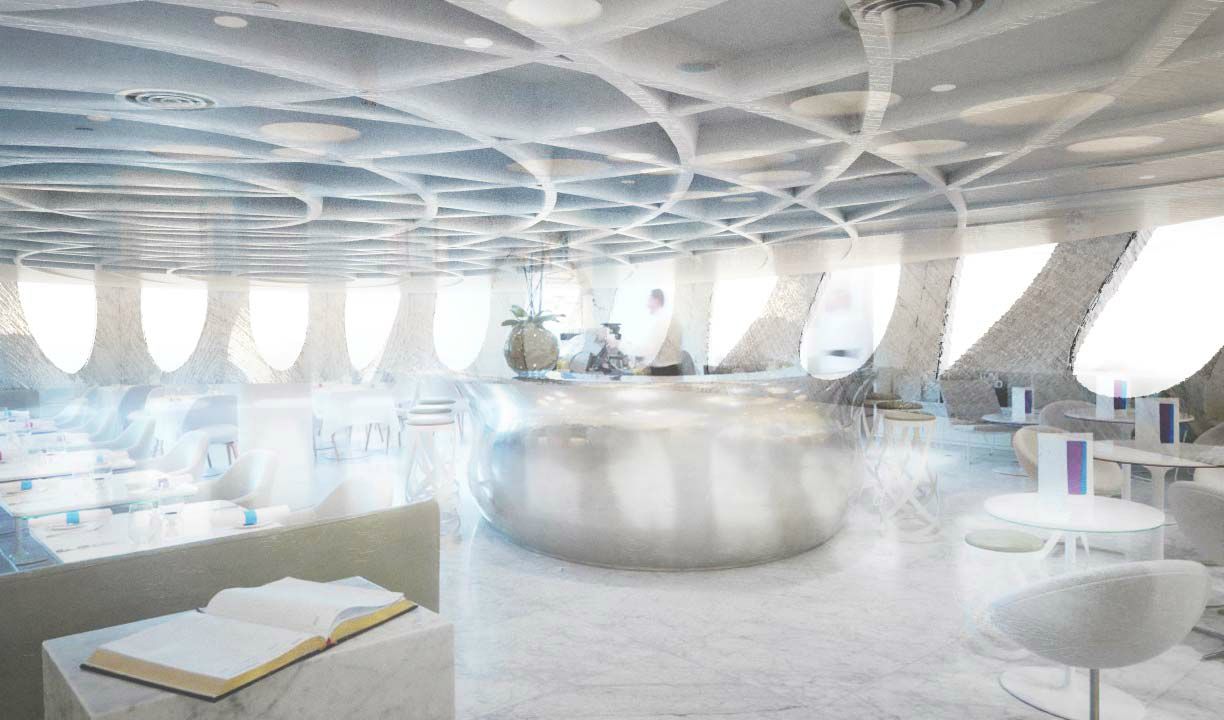
Tags: CompetitionTowerUrban
Cristina Juc is passionate about the intersection of technology, design, and architecture. A former Assistant Editor and Writing Intern at Arch2O, she contributed insightful content exploring innovation in the built environment. Her involvement in events like the Transylvania Biennial of Architecture reflects her ongoing commitment to architectural discourse. Currently the Executive Director at Spherik Accelerator, Cristina supports startups driving change across creative and tech industries. With a background in community building and educational tech, she continues to champion forward-thinking solutions that shape how we design, build, and experience space.




