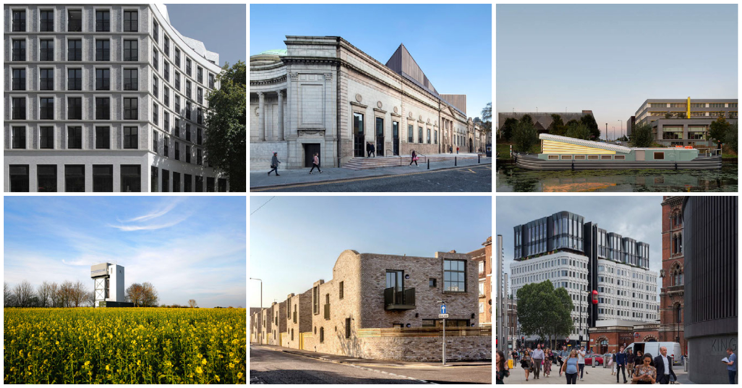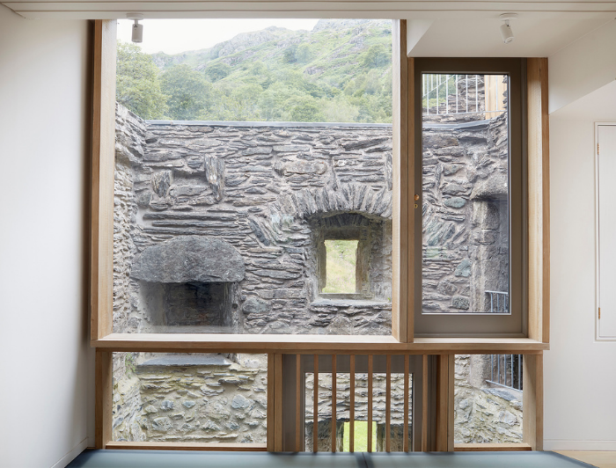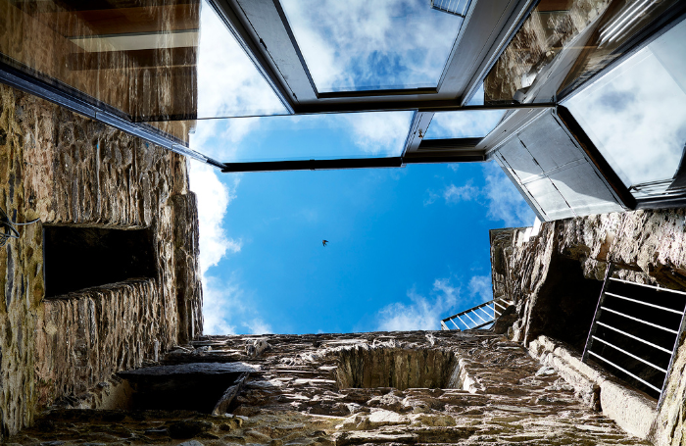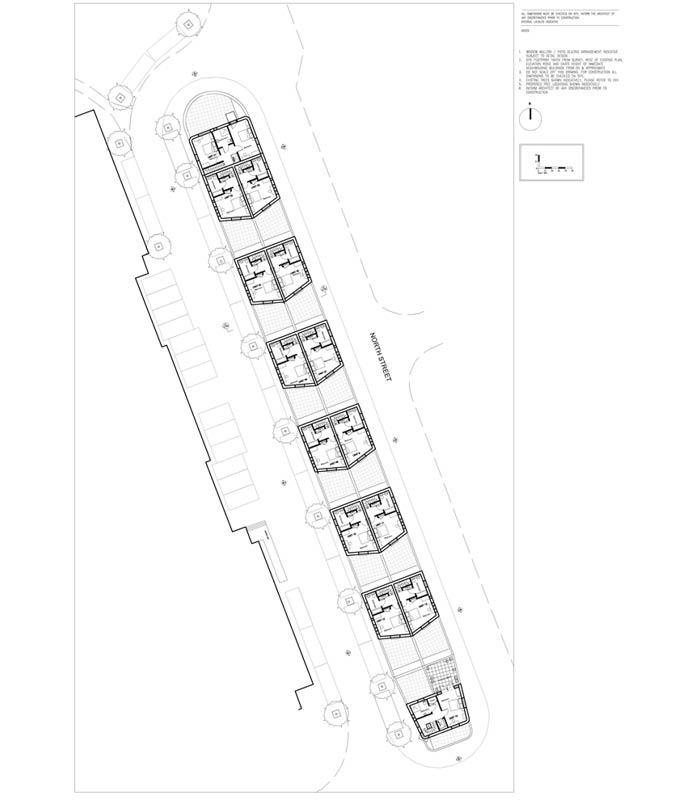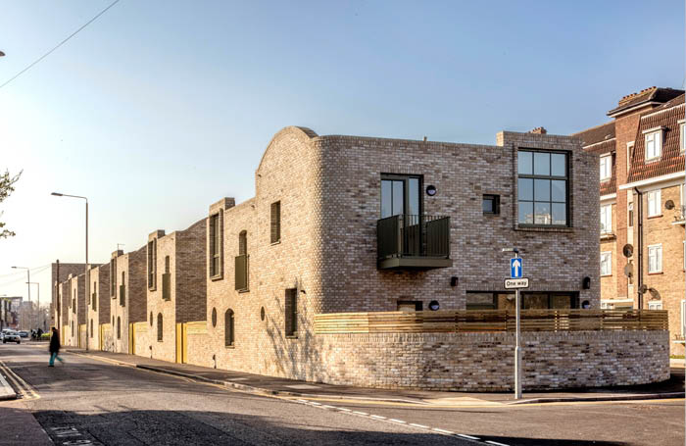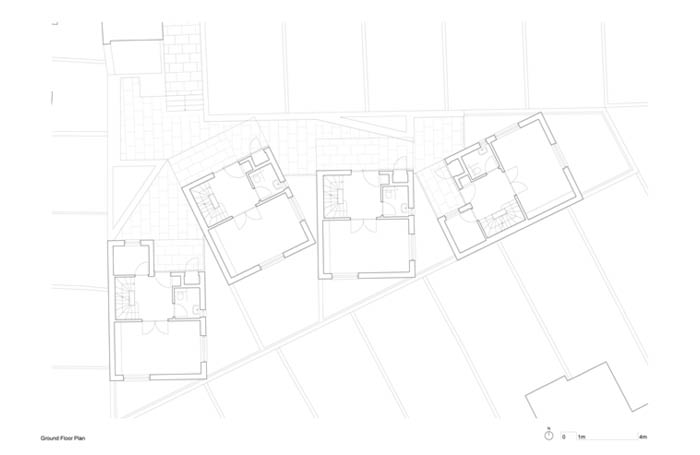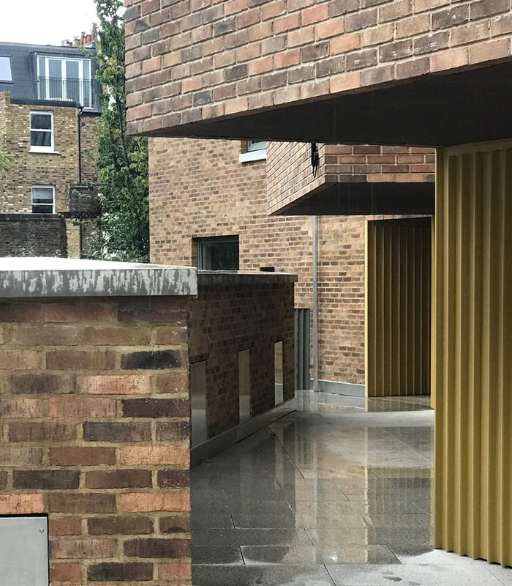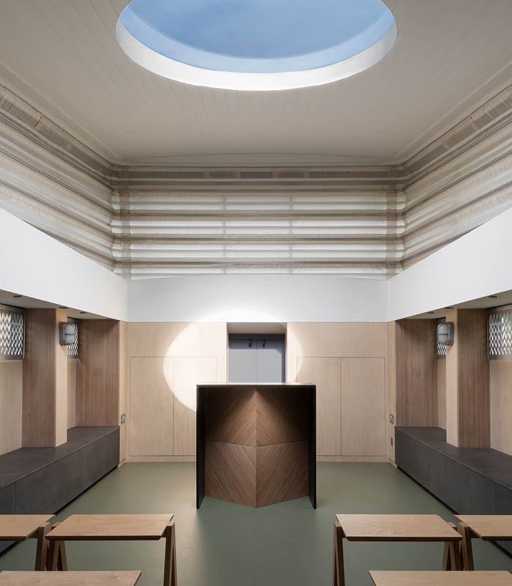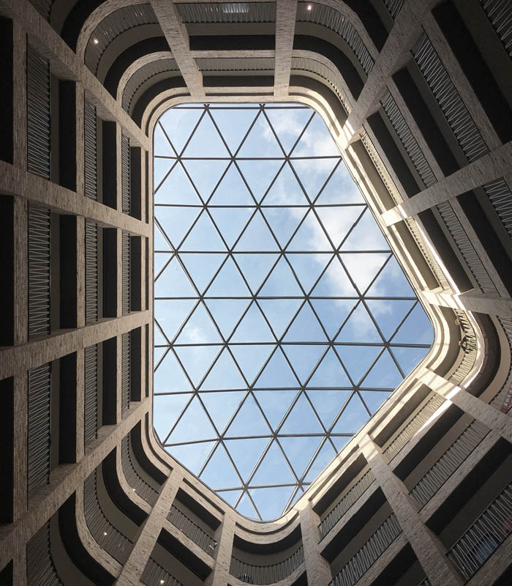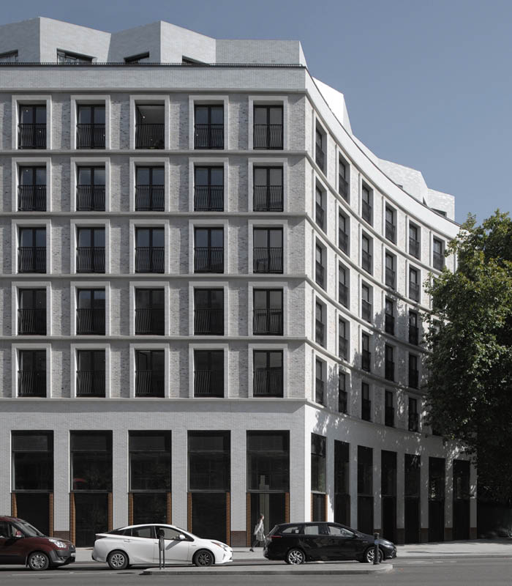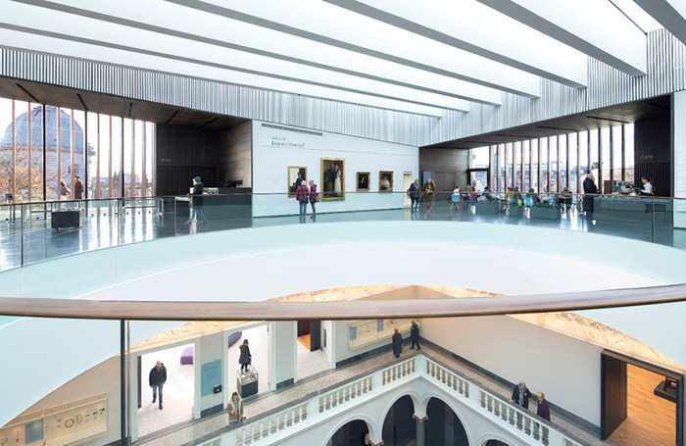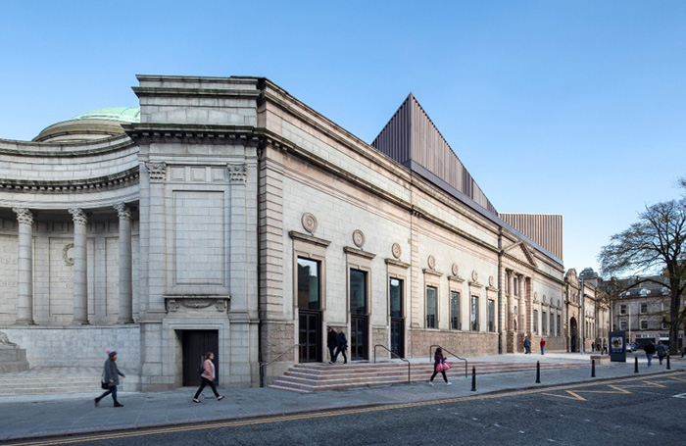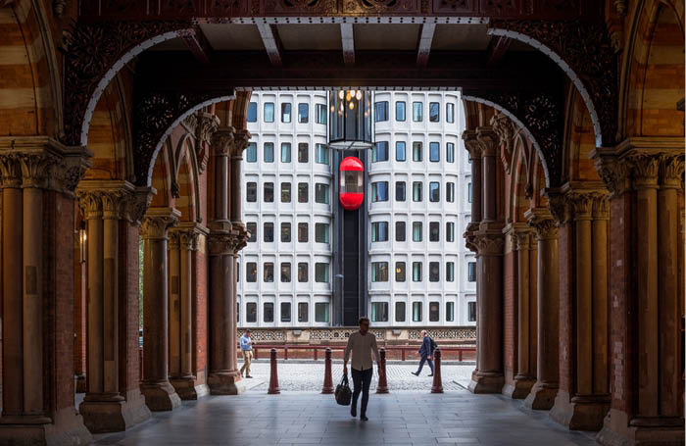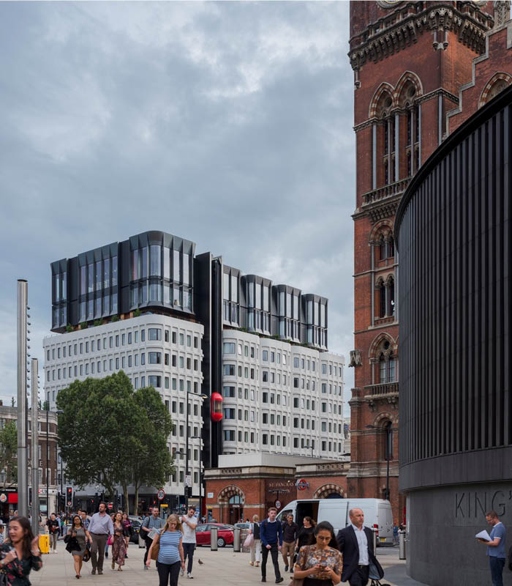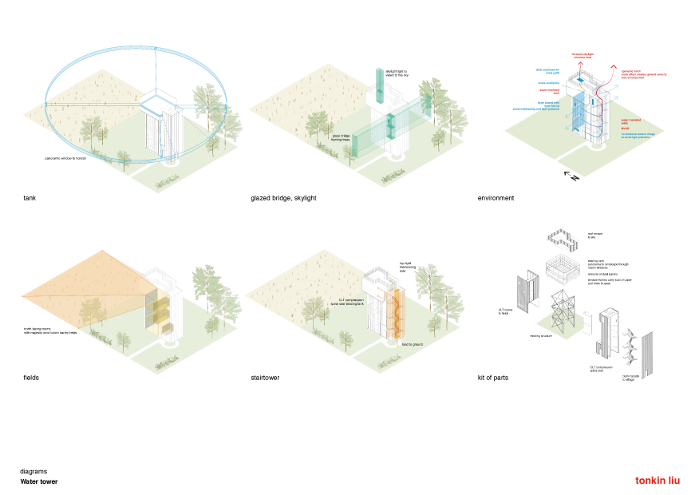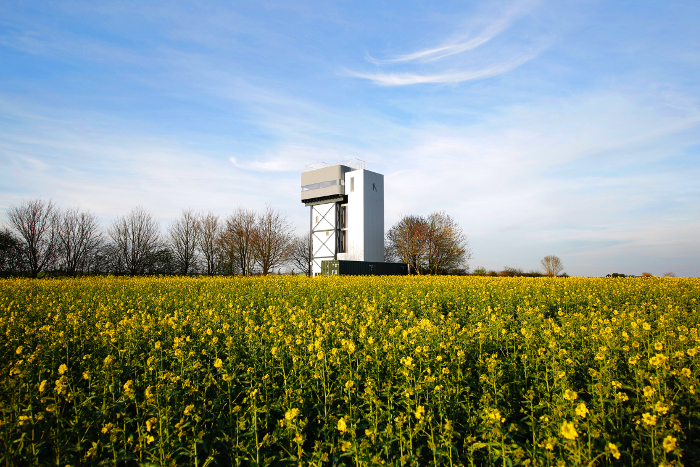The Royal Institute of British Architects (RIBA) has recently revealed the 54 winners of the 2021 RIBA National Awards for architecture. Running since 1996, RIBA National Awards lookout for the UK’s best new buildings and notice rising economic and architectural trends in the UK.
Ranging from radical, cutting-edge new designs to clever, creative restorations that breathe new life into historic buildings, these projects illustrate the enduring importance and impact of British architecture.
—Said RIBA President, Simon Allford
All winners of this year’s National Awards highly focus on the excellence and sensibility of the UK’s modern architecture. The winning projects are of promising variety; ranging from clever interventions done to valuable historic buildings to newly built architecture that responds very well to its context, and everything in between
One of the key trends among this year’s RIBA National Award Winners is the sensitive reuse of existing structures and abandoned lands—presenting an old water tower is reused as a residential building, a church floating on an East London barge, clever utilization of a thought-to-be useless street island, and more!
Looking ahead, as we design the low carbon future, we must start by exploring the retention and reuse of existing buildings. And when a new building is essential, we need to make sure it will last and serve the future well – so it needs to be flexible and reusable.
Long life; loose fit; low energy architecture is the present and the future. It is therefore very encouraging to see restoration and sensitive adaptation feature so prominently this year; with many buildings acknowledging their history, the needs of the present, and the potential of their dynamic future.
—Simon Allford
8 Adaptive Reuse Projects Win RIBA 2021 National Awards
-
The Water Tower | Tonkin Liu
The architect effortlessly won the challenge to convert an abandoned historic Water Tower into a residential building—he stayed away from “pretentious reinterpretation or cliché” and extensively refurbished the tower making it stand peacefully within the fields of Barely and their strong agriculture aesthetic.
With nowhere to hide in this amazing setting, the structure is both brave and frugal, a gentle giant. Not only is the architectural salvage an excellent example of a new emerging construction methodology, the design also intelligently fuses both low carbon measures and structural engineering. The overriding feeling is one with a very happy ending; a fairy-tale in which the Tower magically re-builds itself.
-
Floating Church | Denizen Works
This award-winner made use of the city’s underused canal infrastructure and transformed a boat into a floating church with a moving roof. The concertina roof structure is kinetic, allowing it to lie flat so that the barge can pass under bridges when moving between destinations.
Moreover, the kinetic roof provides an adequate ceiling height for the church to house its usual activities, and a skylight oculus allows natural light into the main function area, enhanced by the transparent sides that let in additional light.
-
North Street | Peter Barber Architects
City infrastructure offers more potential than we usually think! A strip of grass separating two roads was considered unsuitable for development, now it is transformed into a neat island terrace of cottages. Fourteen new dwellings have been designed as single bedroom units to tempt down-sizers from larger units in the adjacent Local Authority housing.
Each house has its own front door and entrance courtyard or front garden, which facilitates dual or triple aspect rooms at ground and first floor level. One unit also has the benefit of a roof terrace at the first floor level, and two are designed to be fully wheelchair-accessible. The careful massing of the cottages. with their hit-and-miss courtyards, keeps them private and avoids unwelcomed overlooking to the adjacent buildings.
-
Moore Park Mews | Stephen Taylor Architects
This project created four detached houses on an awkward triangular back-land site overlooked by multiple neighbors. Its realization is the culmination of a decade of planning challenges to deal not only with the principle but also the detail of this exceptionally tight scheme.
The client’s brief required houses rather than flats, each with its own outdoor space. Internally, the buildings had to feel like a series of spaces that could be understood as a house. The architect describes the irregular geometry of the plan as “driftwood washed up on a beach”, but the buildings and, more critically, the spaces in between are clearly the product of meticulous calculation and thought.
-
Blackfriars Circus | Maccreanor Lavington
The architect responded to the brief to revitalize a semi-derelict brownfield site by creating a sustainable new neighbourhood. Comprising several separate blocks with a number of attractive roof gardens and a 28-story tower, the scheme restores the urban grain, creating new public realm and welcome breathing space. It thus successfully repairs a large portion of the street, revitalising the area around St George’s Circus.
In total, the mixed-use scheme creates 336 new homes, including 56 social rent homes for Southwark Council. It also incorporates two new public spaces within the block and a yard surrounded by units aimed at small enterprises, with a café on the adjacent square.
-
Pele Tower House | Woollacott Gilmartin Architects
This is a project which displays considerable inventiveness and sensitivity in meeting the challenges of transforming a remarkable, but decaying, group of historic buildings into a 21st century family home. Considerable love and care have gone into the works, from client and architect, resulting in a scheme of real delight and personality.
The 14th century Pele Tower’s character as a ruin – a memorable and long-standing feature of the site – has been successfully retained by deeply recessing new glazing within the massive depth of the walls, creating shadow externally and beautifully illuminated reveals to the interior spaces.
-
The Standard | Orms, Shawn Hausman Design, Archer Humphryes Architects
The Standard, a hotel at the junction of Argyle Street and Euston Road opposite the Grade I-listed St Pancras train station, is a beautifully resolved solution to a complex architectural brief.
Responding to the open tender process, the architects proposed refurbishing the former Camden council offices, both because it was more sustainable and in recognition of local positive sentiment of familiarity towards the existing building. Their bid was successful and so the concrete frame and loadbearing concrete façade of the original building were retained, beating the RIBA Challenge’s carbon emissions benchmark by 60% and resulting in substantial capital cost savings.
-
Aberdeen Art Gallery | Hoskins Architects
The redevelopment of this important art gallery is the result of a decade of intensive work by the architects, the gallery team, Aberdeen City Council and various international specialists and stakeholders.
It delivers major new exhibition and education spaces, a complete renewal of servicing and environmental control systems, as well as dramatically improved art handling, storage, back of house and study facilities. The result is a spectacular triumph, retaining and enhancing the special character of the original spaces, while making major alterations such as removing the main staircase that blocked the entrance and placing it at the back of the building.
After watching 6 exceptional projects shortlisted for the 2021 RIBA Sterling Prize, including the Cambridge Central Mosque by Marks Barfield Architects, stay tuned for the announcement of the winners.
The RIBA Awards have been running continuously since 1966, apart from 2020, when due to the COVID-19 pandemic they were postponed. The 2021 RIBA UK Awards (including Regional, National and the RIBA Stirling Prize) have been selected from the shortlist for the 2020 RIBA Regional, RIAS, RSUA, and RSAW Awards. No matter the shape, size, budget or location, RIBA Award winning schemes set the standard for great architecture all across the country. RIBA Awards are for buildings in the UK by RIBA Chartered Architects and RIBA International Fellows. Entries are to be submitted to the region or nation in which the building is situated. Winners are considered for theRIBA Stirling Prize.
The Royal Institute of British Architects (RIBA) is a global professional membership body that serves its members and society in order to deliver better buildings and places, stronger communities and a sustainable environment.
