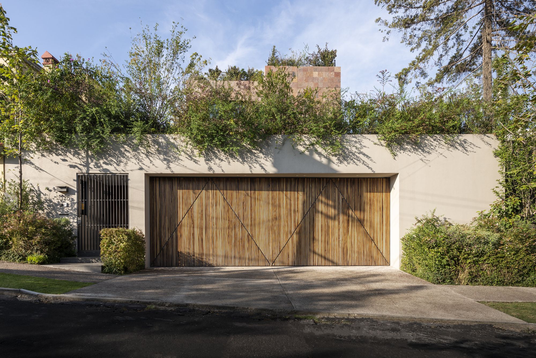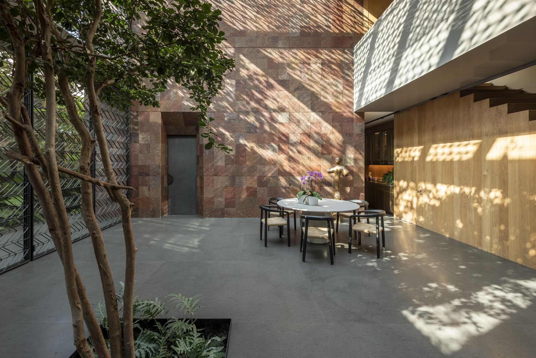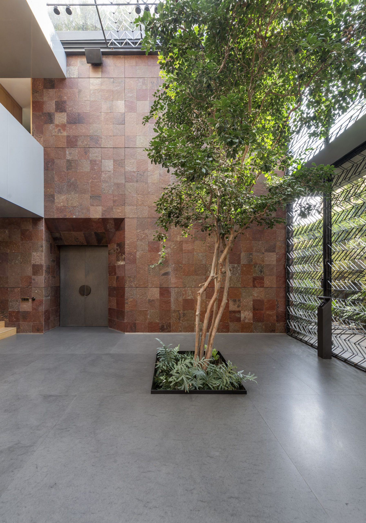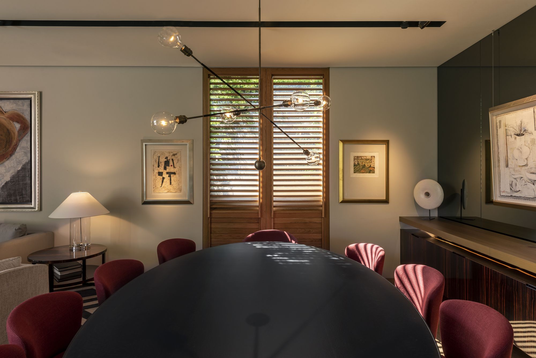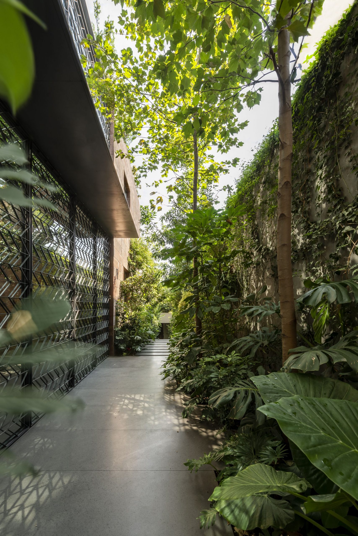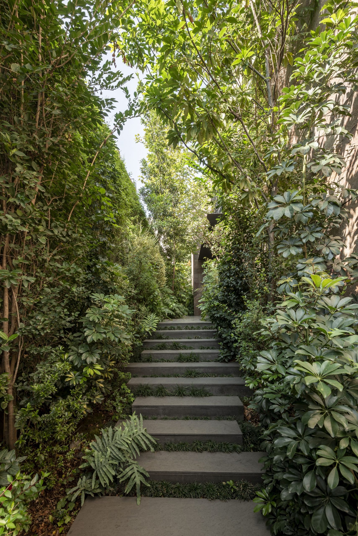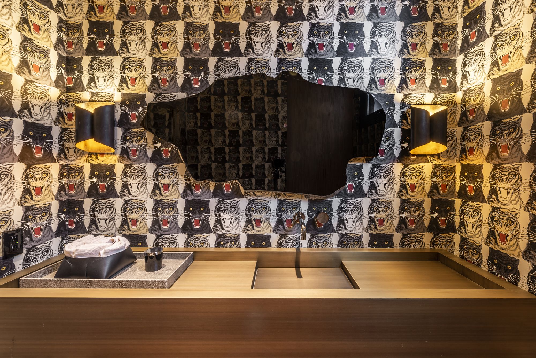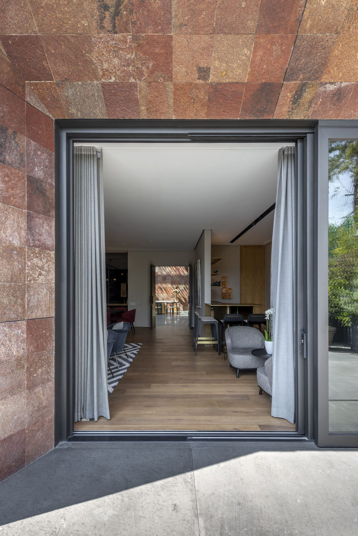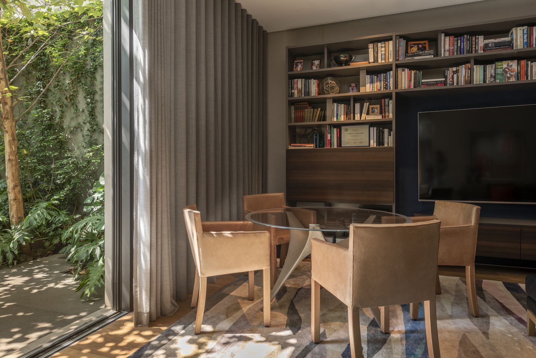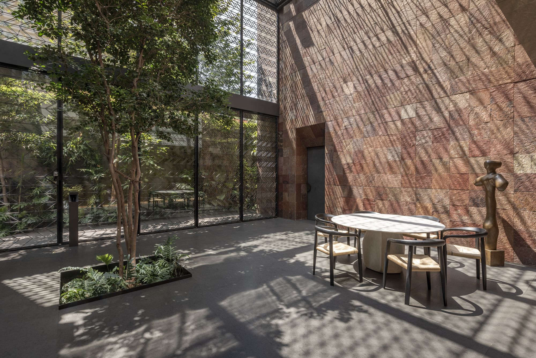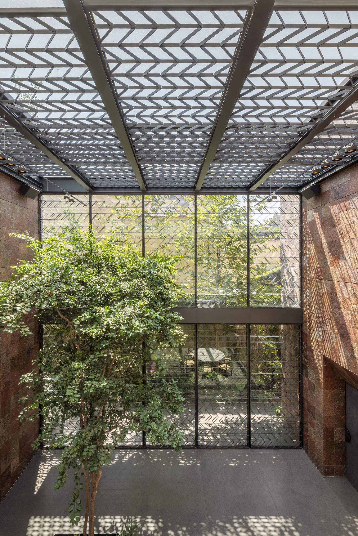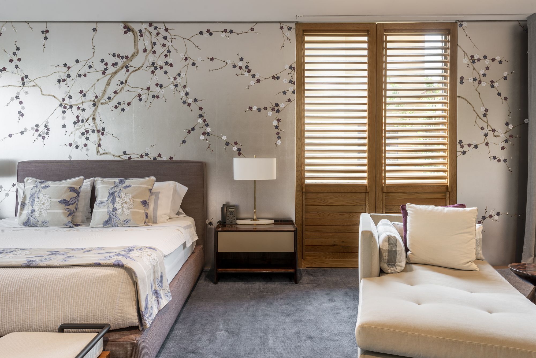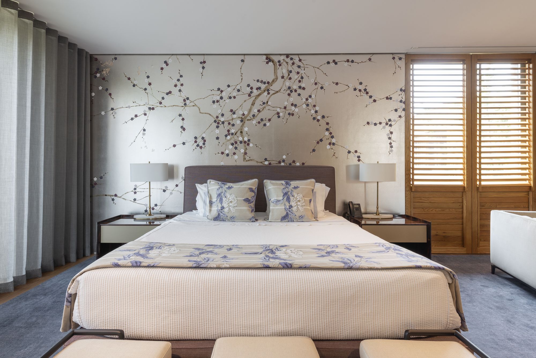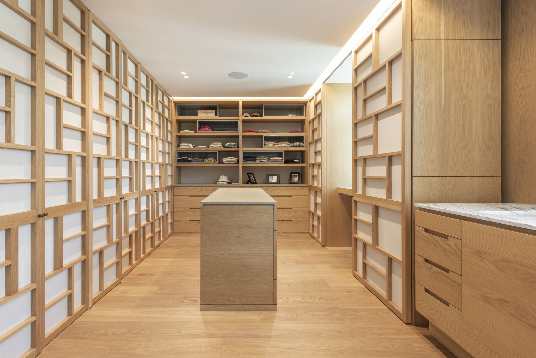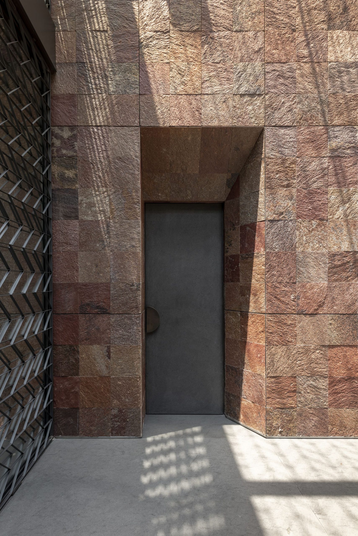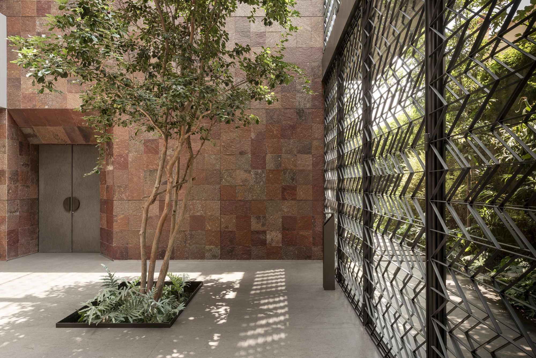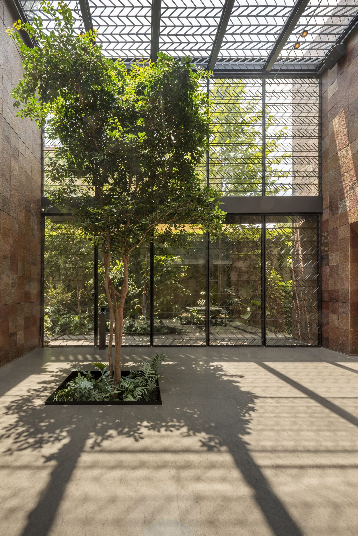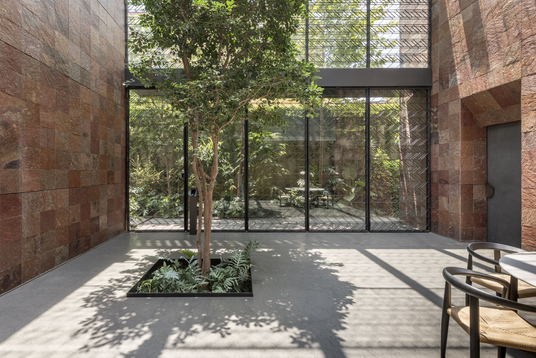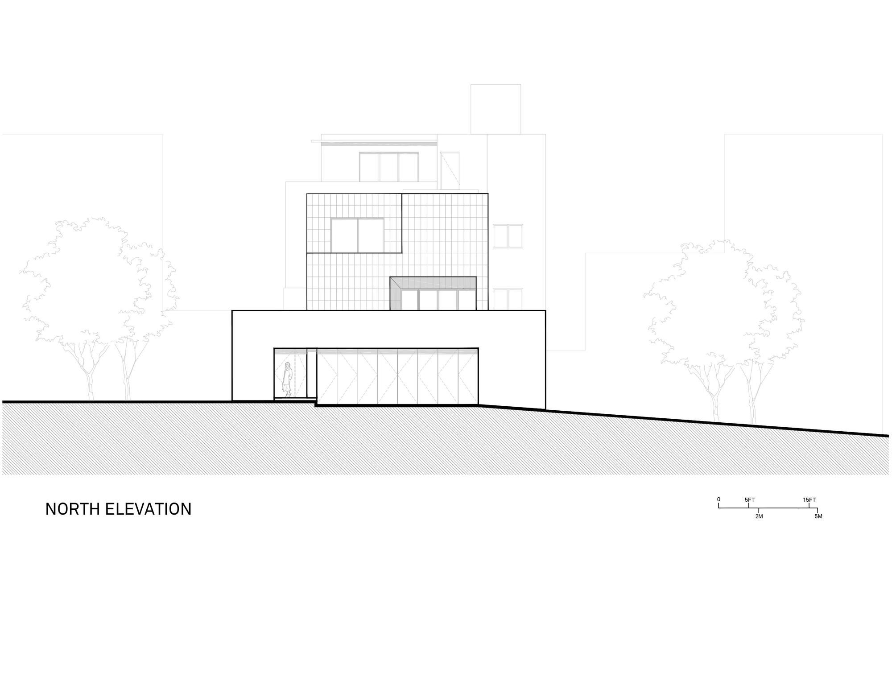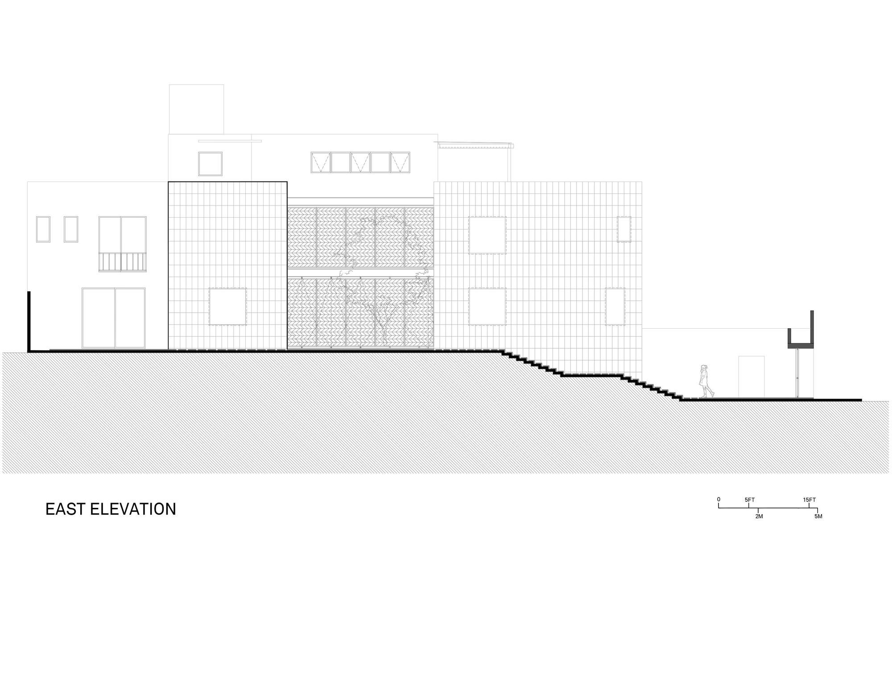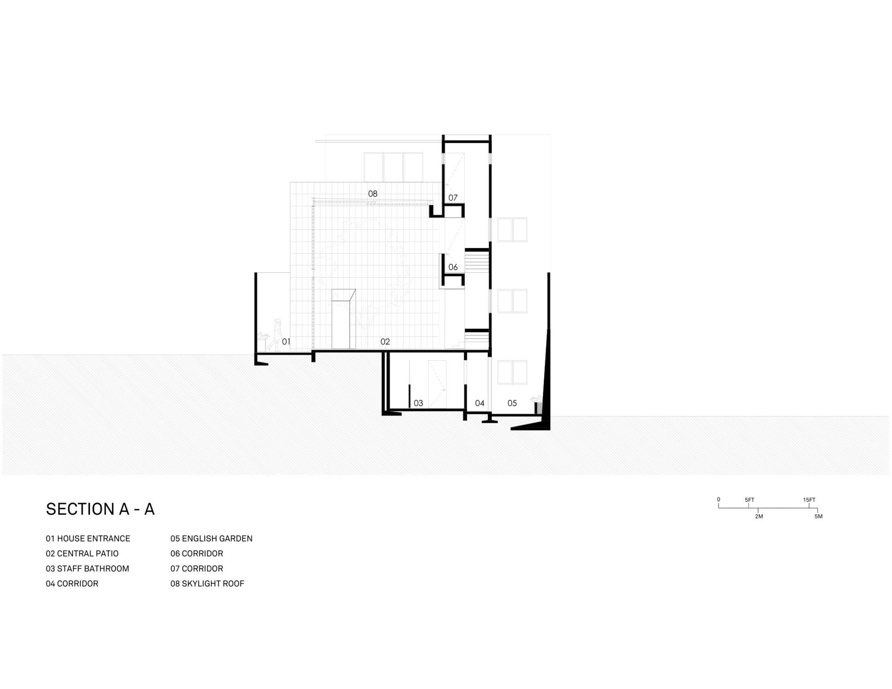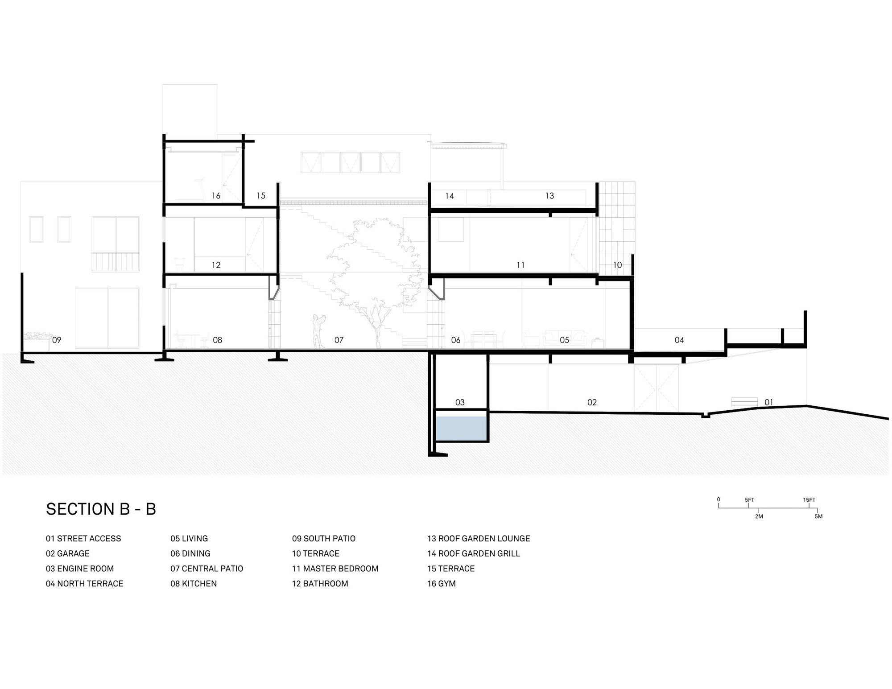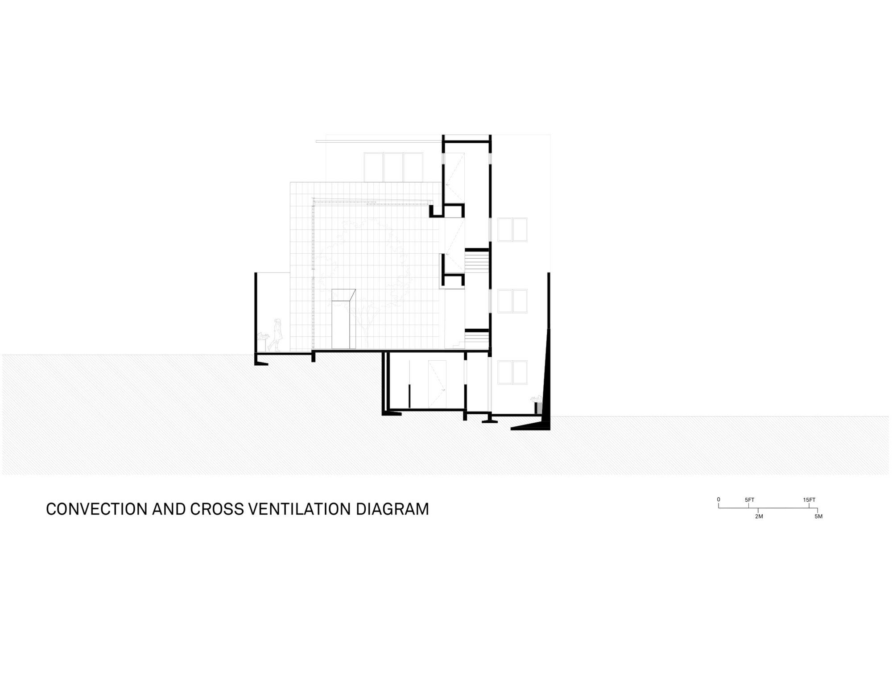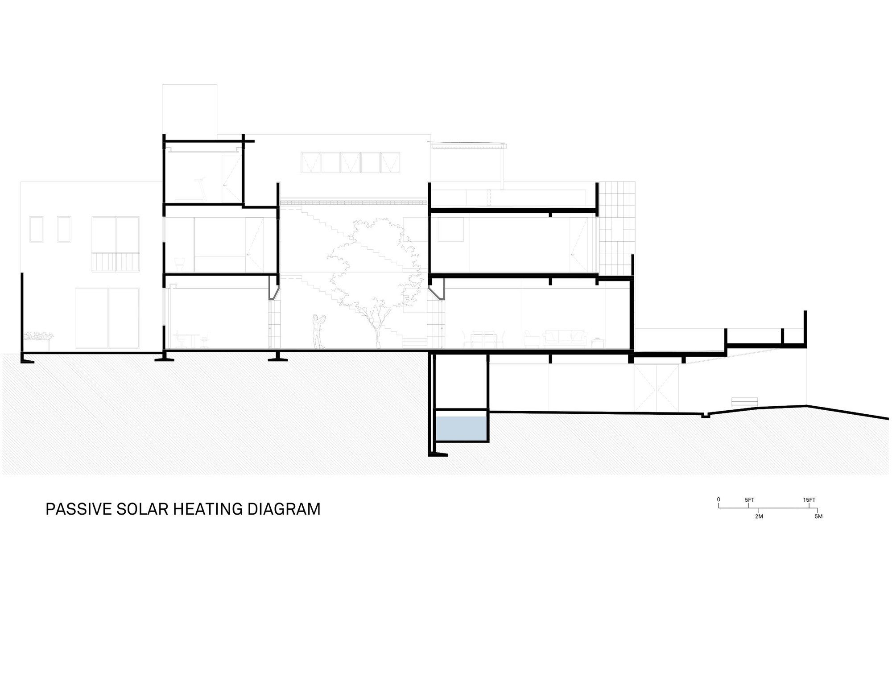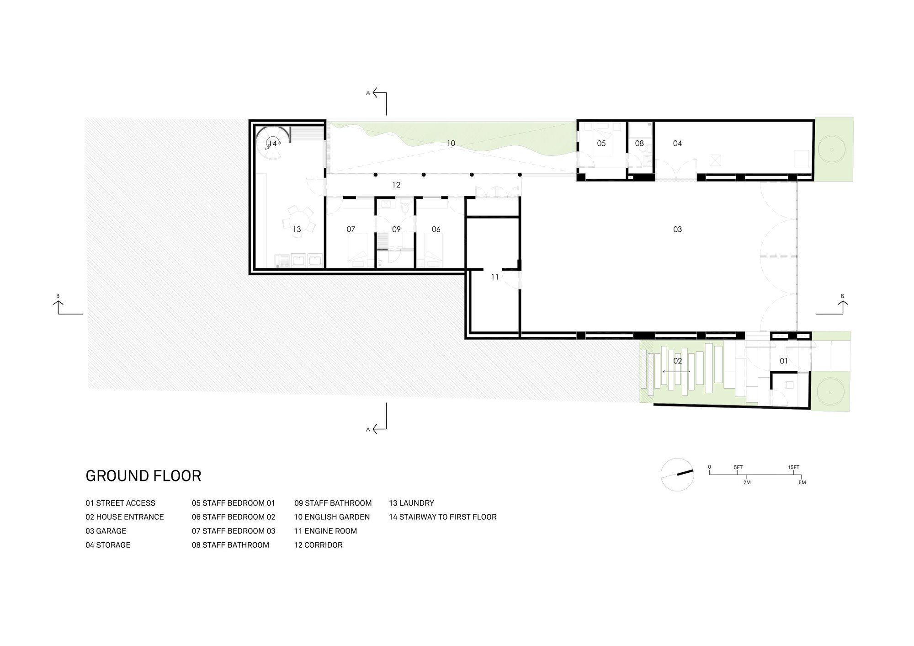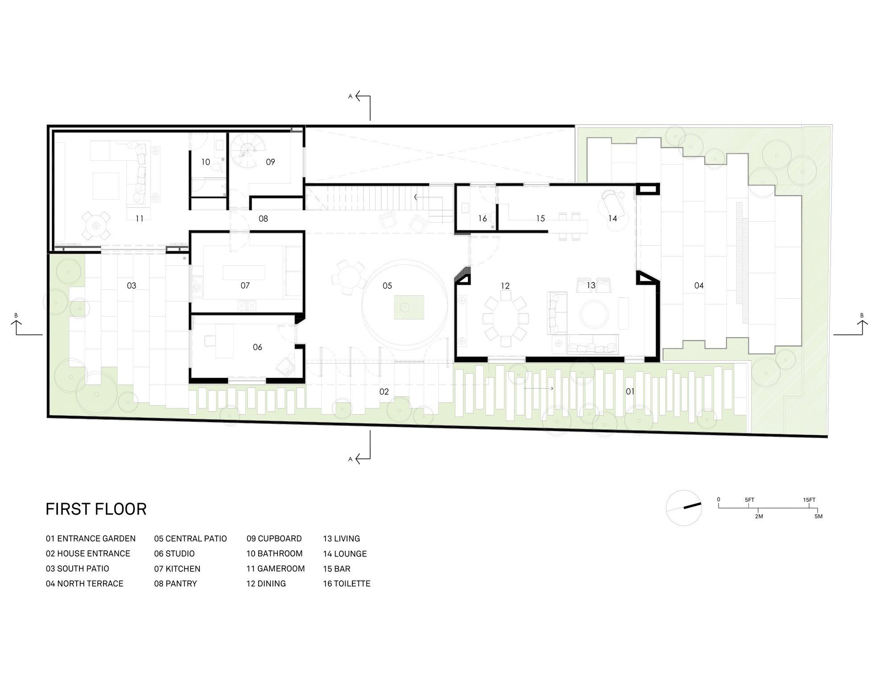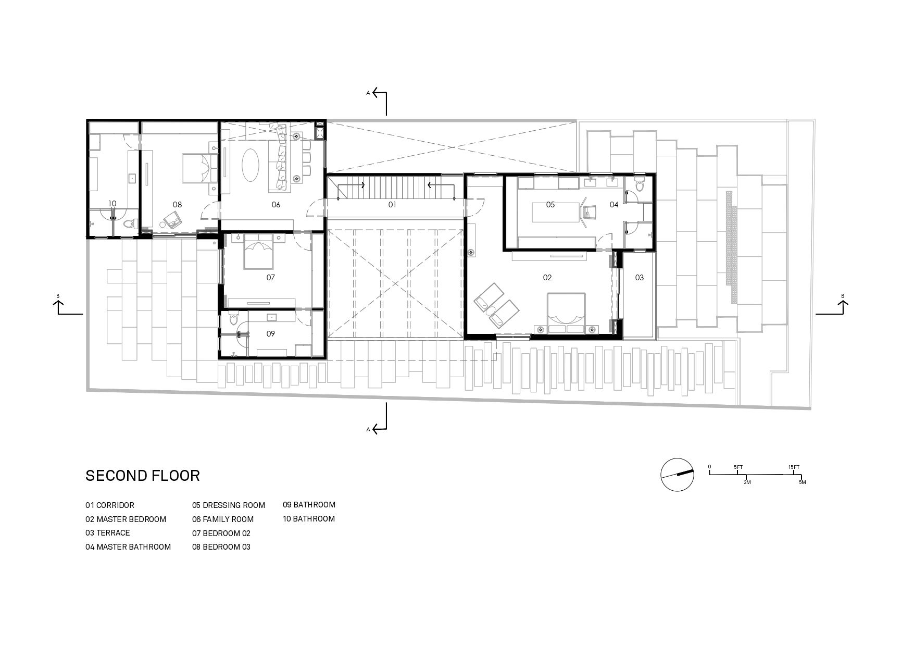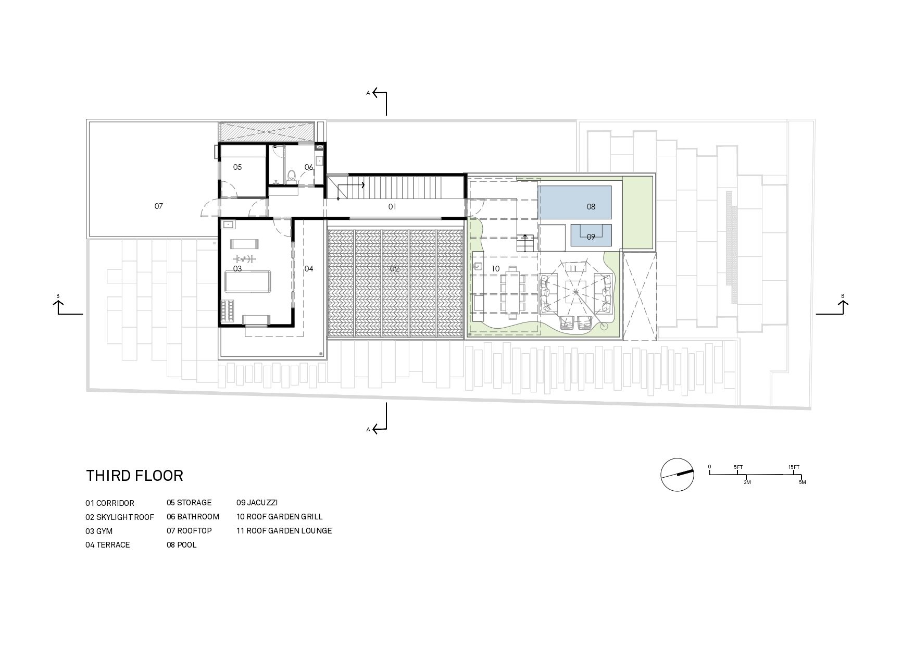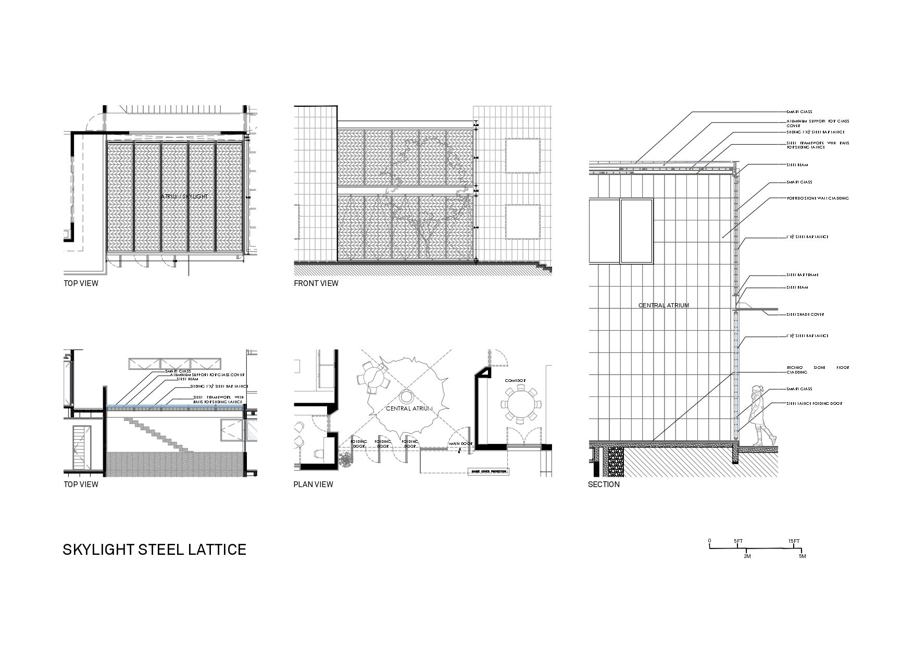3 Patios House
Casa 3 Patios was a project assignment for a client to live in the house with her teenage son. The program was to design a modern home that could be enjoyed in different ways in its interior and exterior spaces, to provide solutions for climatic comfort with passive and active energy systems, enhance state-of-the-art sustainable solutions, and be commercially attractive if wanted to be sold.
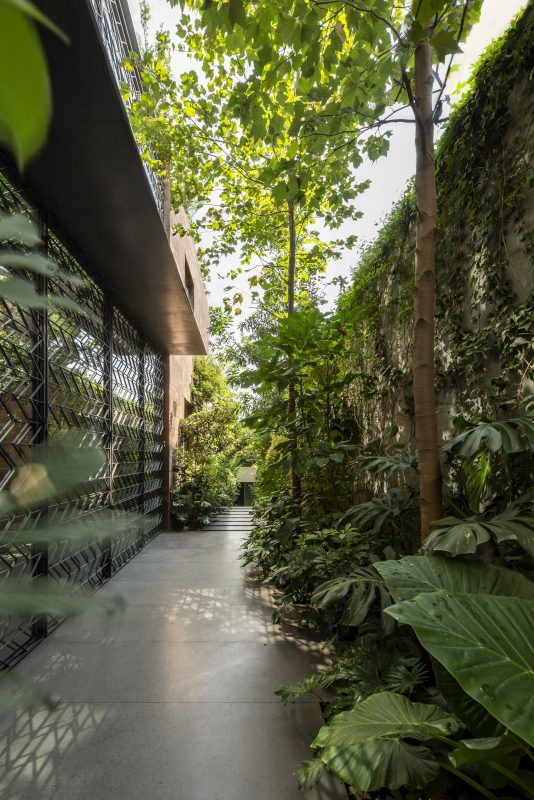
Photography by © Camila Cossio
We decided to approach the program by creating a big central patio fully covered with a red Mexican granite stone, Porfido, mostly used as a floor finish in colonial plazas and courtyards to give authenticity and character. This patio was carefully thought to be closed with a glass façade on its south-east side and a skylight roof to receive the first sun rays and heat itself and the rest of the house by thermal mass heat radiation in the winter season and to fully open and cool the house in the summertime.
This glass façade and skylight roof are accompanied by a steel lattice skin that has the quality of sliding with a rail system (in the skylight) and opening (in the façade) regulating the amount of sunlight and ventilation to come in. The guava tree in the center gives a sculptural mood, fruit, and in the summertime, a nice shadowed area.
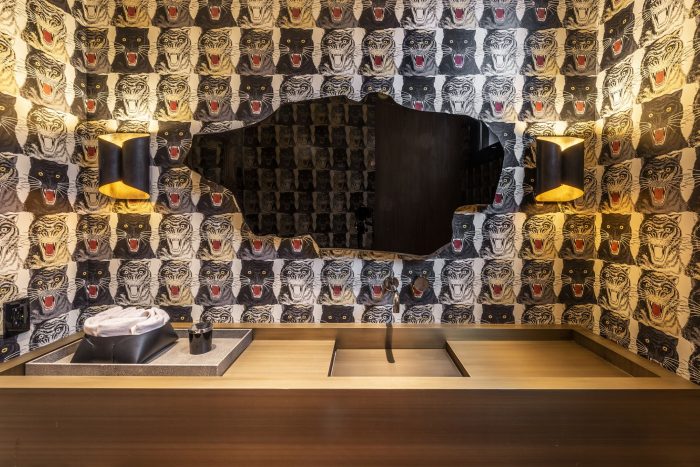
Photography by © Camila Cossio
The house is entered by the Northeast corridor through a wild landscaped garden slowly discovering the house as you reach the Center Patio. Once inside a new experience unveils with an interior-exterior feeling. This cubic space of almost eight cubic meters is the heart of the house which has a multifunction quality working as a Hall, a dining-room, a meeting-room for work and for casual happenings, and even as a party or cocktail saloon.
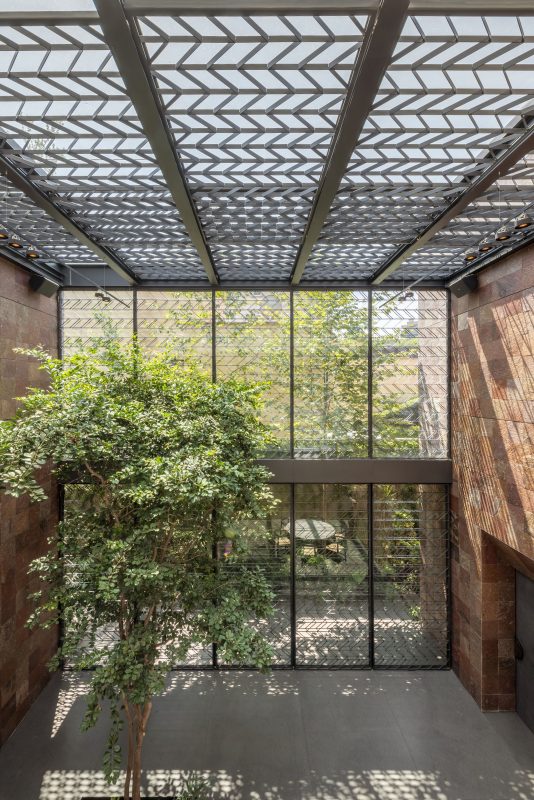
Photography by © Camila Cossio
With its lattice pattern in the steel structure and the guava tree, every day there is a unique light and shadow experience on the red stone walls. This effect subtly reveals the time of the year and gives poetry to the house. From this patio, the rest of the house unveils the ground floor where all the social areas interconnect, the basement where service, storage, and machine room co-exist with its own patio, first-floor hostages the private and more intimate areas, and second floor (roof-garden) where recreational activities are meant to happen with a Gym, pool, Jacuzzi, lounge and grill area.
The patio and the lattices are a celebration and reinterpretation of our heritage from the Mediterranean and Arabic architecture using them as the heart and skin of the house.
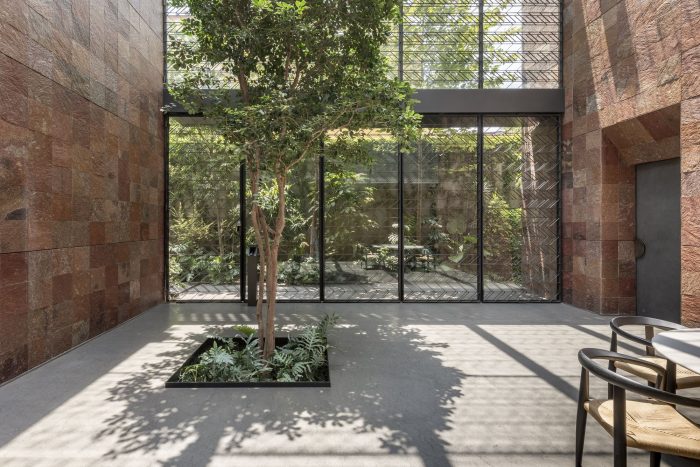
Photography by © Camila Cossio
Project Info:
Architects: Once Once Arquitectura
Location: Mexico city, Mexico
Area: 800 m²
Project Year: 2018
Photographs: Camila Cossio
Manufactures: AutoDesk, Hansgrohe, Admonter, SONOS, Esloventanas, HIK VISION, Helvex, Interceramic, LG, PORFIMEX, Teka, Trimble
