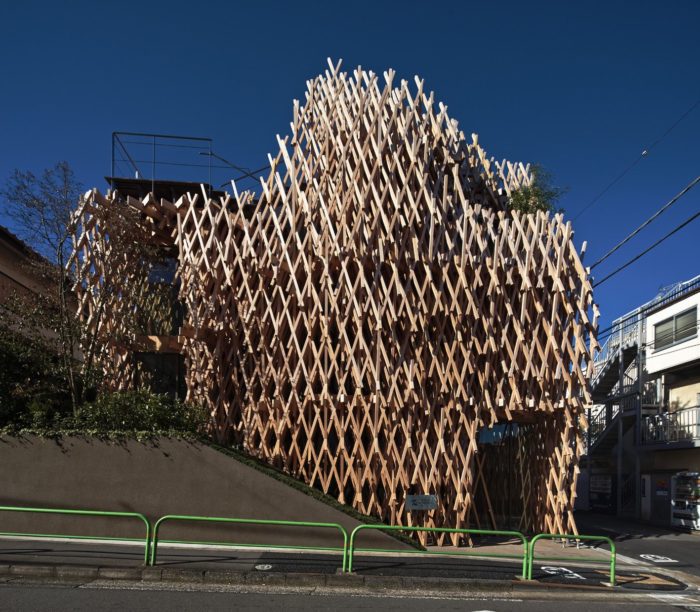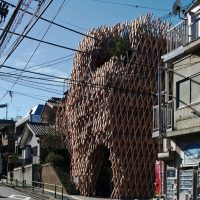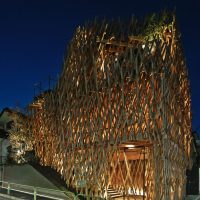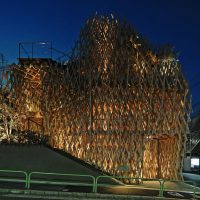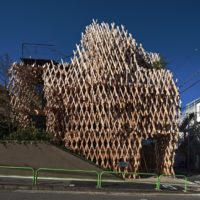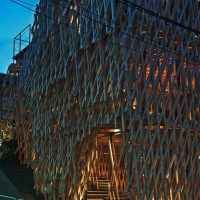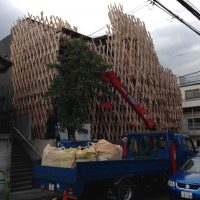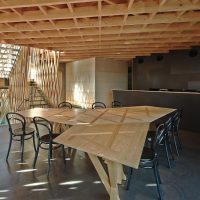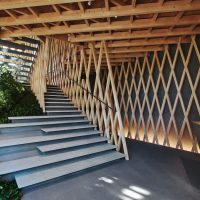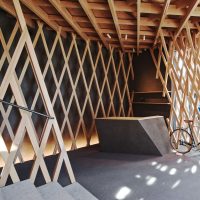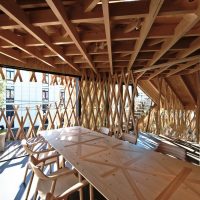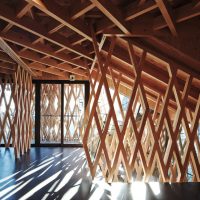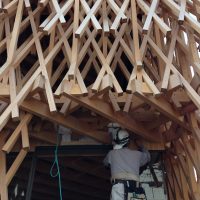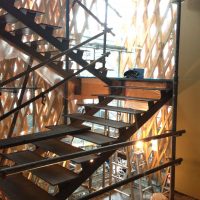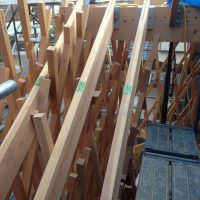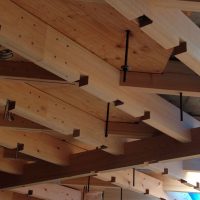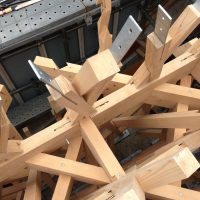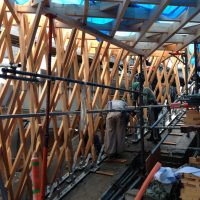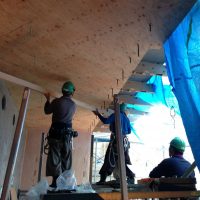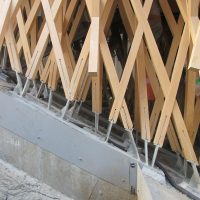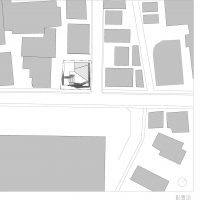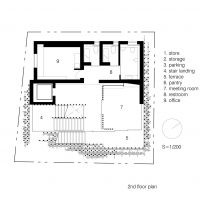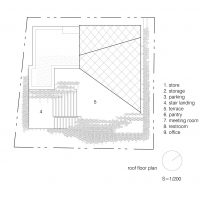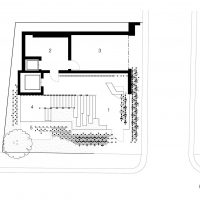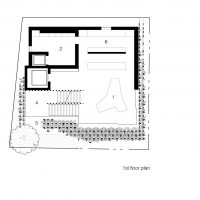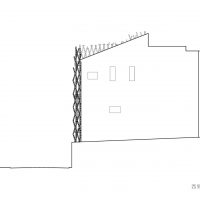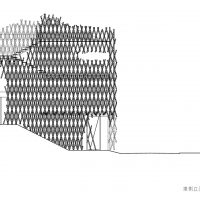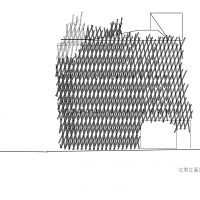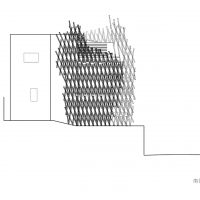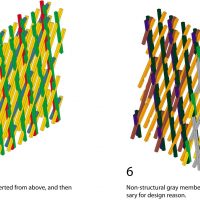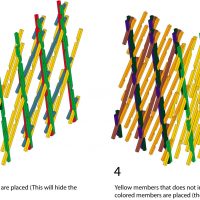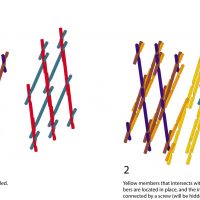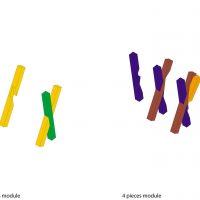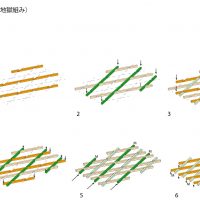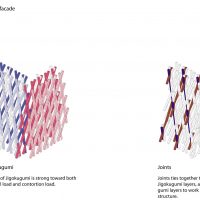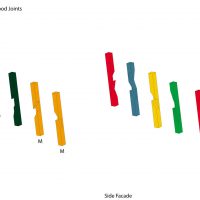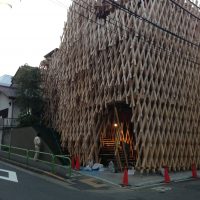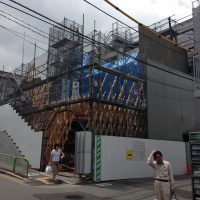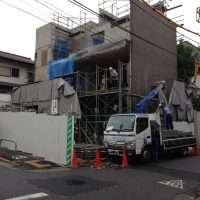Sunny Hills
Kengo Kuma’s, Sunny hill was inspired from a Bamboo basket joint system called “Jiigoku-Gumi. The delicate façade may appear purely decorative yet performs as the primary structure. The project started at the material design, working backwards to the macro tectonic. Sunny Hills materiality acts as a porous membrane forming an intimate interplay between interior and external (urban) environment typical of Japanese architecture.
The project started at the material design, working backwards to the macro tectonic. Sunny Hills materiality acts as a porous membrane forming an intimate interplay between interior and external (urban) environment typical of Japanese architecture.
As an entity it acts as a nest for human habitation describing both the versatility of timber and the current innovations in construction and engineering. Integrating parametric design with traditional joinery techniques kengo was able to achieve a high level of complexity, yet maintaining the sensuality of a traditional Japanese build. With the current trend in the short lifespan buildings in Japans construction industry, the shop’s temporal nature is fitting to its environment. Whilst he delineates strongly from the surrounding context, his building speaks a temporal language that compliments the monolithic surroundings, decreasing the sense of architectural banality.
With the current trend in the short lifespan buildings in Japans construction industry, the shop’s temporal nature is fitting to its environment. Whilst he delineates strongly from the surrounding context, his building speaks a temporal language that compliments the monolithic surroundings, decreasing the sense of architectural banality. In short Kengo has achieved a highly responsive functionally minimalist design that coincides with a highly organic form, shaped by autonomous rational executions whilst still strongly referencing the Japanese culture.
In short Kengo has achieved a highly responsive functionally minimalist design that coincides with a highly organic form, shaped by autonomous rational executions whilst still strongly referencing the Japanese culture.
Architects: Kengo Kuma & Associates
Design Team: Kengo Kuma, Kenji Miyahara, Hiroaki Akiyama, Yuteki Dozono, Masahiro Minami
Area: 293.0 sqm
Year: 2013
Photographs: Daici Ano
By:Geoff Eberle
- Construction Process. Image © Kengo Kuma & Associates
- Construction Process. Image © Kengo Kuma & Associates
- Construction Process. Image © Kengo Kuma & Associates
- Construction Process. Image © Kengo Kuma & Associates
- Construction Process. Image © Kengo Kuma & Associates
- Construction Process. Image © Kengo Kuma & Associates
- Construction Process. Image © Kengo Kuma & Associates
- Construction Process. Image © Kengo Kuma & Associates
- Construction Process. Image © Kengo Kuma & Associates
- Construction Process. Image © Kengo Kuma & Associates
- Construction Process. Image © Kengo Kuma & Associates
- Construction Process. Image © Kengo Kuma & Associates
- Construction Process. Image © Kengo Kuma & Associates
- Construction Process. Image © Kengo Kuma & Associates
- Construction Process. Image © Kengo Kuma & Associates
- Construction Process. Image © Kengo Kuma & Associates
- Construction Process. Image © Kengo Kuma & AssociatesConstruction Process. Image © Kengo Kuma & Associates
- Construction Process. Image © Kengo Kuma & Associates
- Construction Process. Image © Kengo Kuma & Associates
- site
- plan
- plan
- plan
- plan
- elevation
- elevation
- elevation
- diagram
- diagram
- diagram
- diagram
- diagram
- diagram
- diagram
- Construction Process. Image © Kengo Kuma & Associates
- Construction Process. Image © Kengo Kuma & Associates
- Construction Process. Image © Kengo Kuma & Associates


