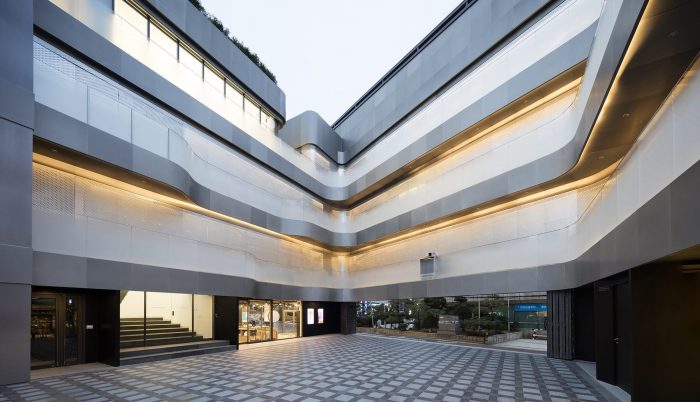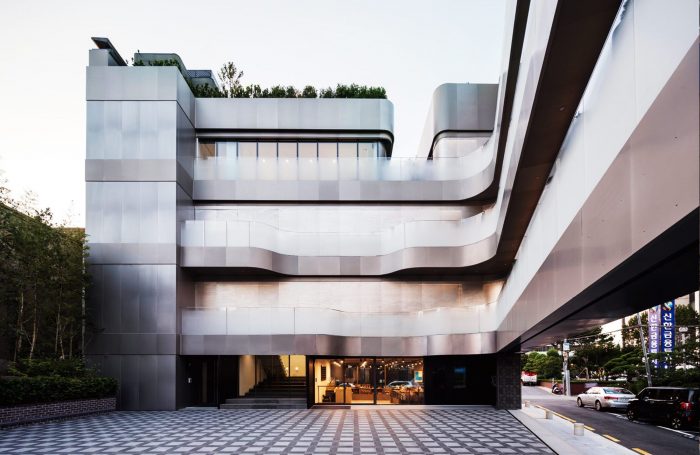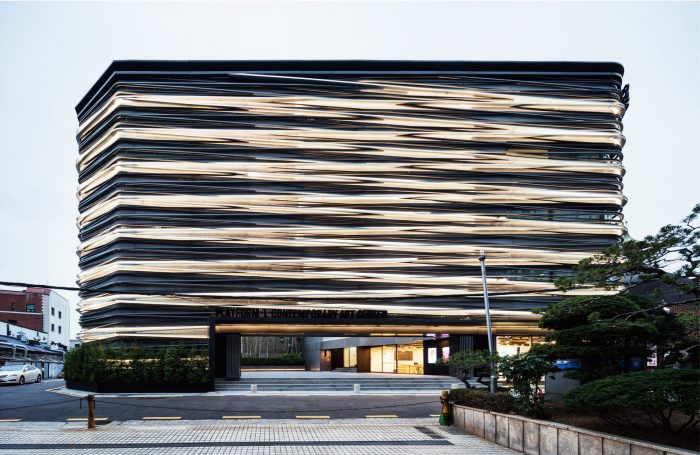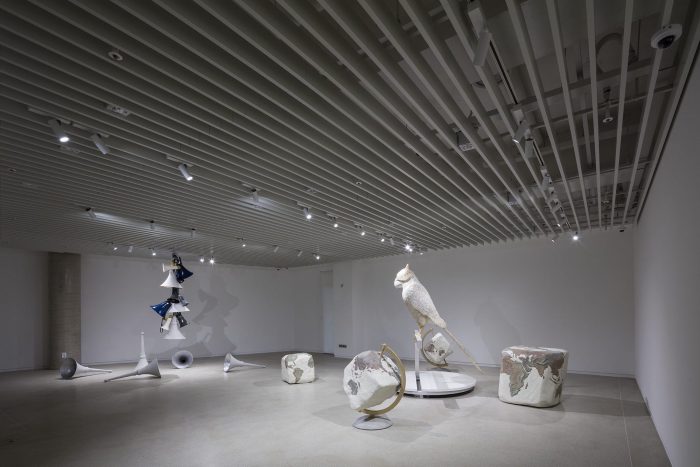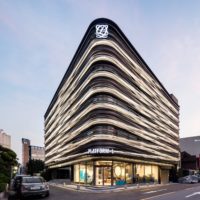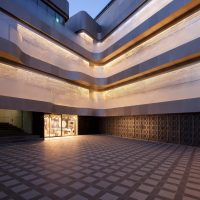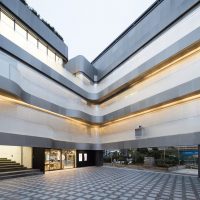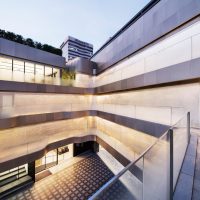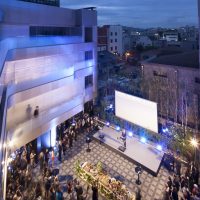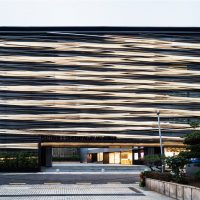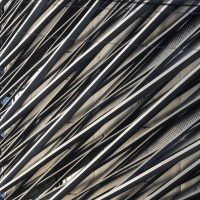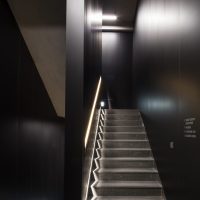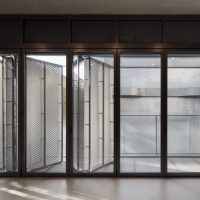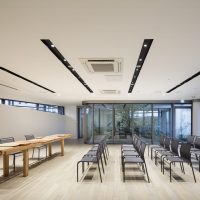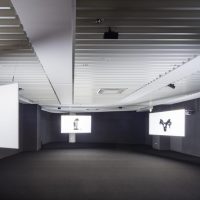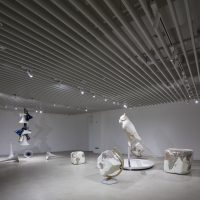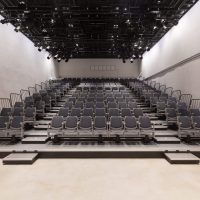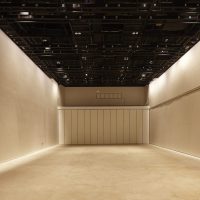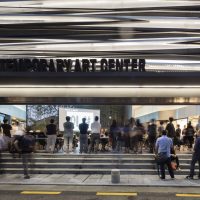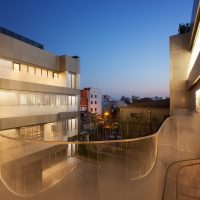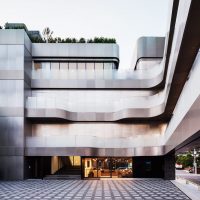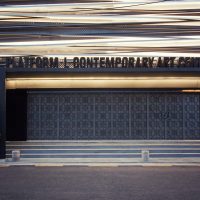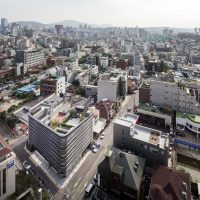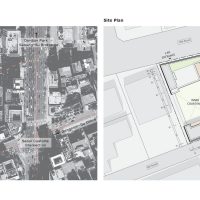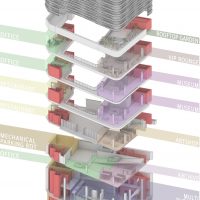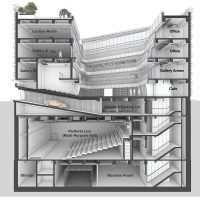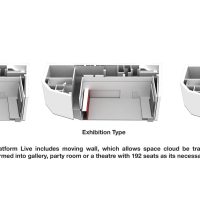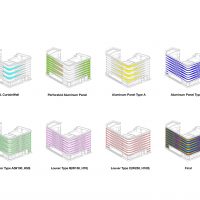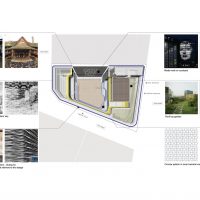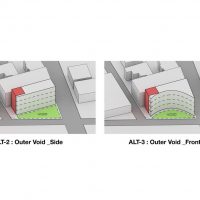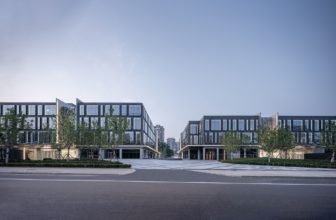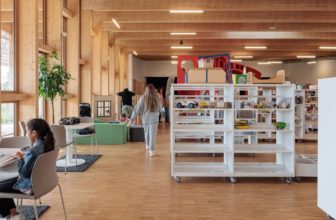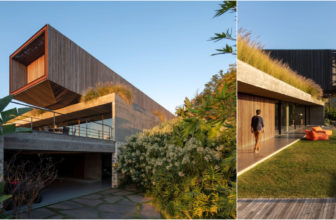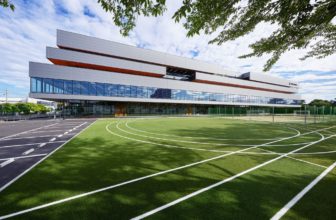Platform-L Contemporary Art Center
Platform-L Contemporary Art Center is located in a residential area of the Gangnam district in Seoul, South Korea. The sites irregular geometry – an irregular trapezoid – and being surrounded on three sides by street presented was a unique design challenge. The Laws of Architecture on the proposed site limiting building ratio to be no more than 60% of the total site area was a key focus to the design of Platform-L. This restriction typically leads to most projects designating parking to be on grade with a large mass covering the rest of the site. Platform-L situating the parking to be underground allows for a voided space on grade.The design of two independent masses with a central courtyard opening to the west proved to be the most efficient use of space. The north end mass is comprised of the museums entrance, two exhibition spaces, VIP lounge, as well as featuring a roof terrace looking out towards the cityscape. On the south end of the site a cafe / restaurant and office spaces are located. The exterior façade design inspiration came from Louis Quatorze fashion design company. This company is the sponsor for Platform-L and ideology is based on Louis XIV. The use of basic geometries of Louis XIV was reinterpreted to become the design for the façade of Platform-L. This design stands as a new symbol for the company and its high regard for fashion and culture.
Platform-L Contemporary Art Center in Seoul is situated in a secluded area near the Segwan Seoul Customs intersection in the Nonhyeon-dong neighborhood of Gangnam District. Its uniquely shaped footprint—an irregular trapezoid—necessitated utilizing innovative design elements in response to the unique challenges presented by its unconventional dimensions. Although urban planning in Gangnam generally adheres to a grid system, Platform-L enjoys street access on three sides, a distinguishing feature of the site and one of its many assets. The site is also classified within a general residential zone rather than a commercial zone, subjecting it to increased restrictions concerning building coverage rate and floor area ratio. With these considerations in mind, a more compact plan for the building was prioritized.
This geometry implies Louis XIV’s wishes to be recognized as an absolute royal entity rather than a mediator between god and man. The circle, square and octagon were utilized extensively in the geometric plan of the famed Gardens of Versailles executed during Louis XIV’s reign. These symbols served as physical embodiments of heaven, earth and the authority of the king, respectively. The exterior façade of Platform-L reinterprets the historical notion of absolute authority, particularly with regard to the site’s unconventional plan and its surrounding roads on three sides. The application of this concept is the transformation of the octagon into widened lattices which highlight the building’s horizontality and imply infinite expansion toward the horizon. The appropriation of this geometry within the context of local culture is realized through the use of tenon joints to bind materials, a practice typically seen in traditional Korean windows. In total, three separate louvers were fitted together to form Platform-L’s lattice of intersecting sight lines and create building’s striking exterior.
One of the foremost aims of the project was that it retain a sense of outdoor space throughout; this concept guided the formulation of a design which addresses Korean construction regulations in an unexpected way. Platform-L achieves this by interpreting the outdoors as a mediating space and platform serving to extend and link the various functions of the building, including programs in the galleries and events in the Live Hall as well as visitor experiences in the art shop and cafe. A void space in the form of a courtyard set in the center of the building visually resembles a Western courtyard, though from a functional standpoint it operates more like a traditional Korean courtyard—namely, as a buffer zone and resting place. This space performs a key role in the overall design of Platform-L, connecting the building’s two separate wings and providing a shared free space.
The Live Hall is an underground multipurpose venue which can accommodate diverse programming for larger audiences. Utilizing basement levels in the design of Platform-L was essential in order to overcome floor area ratio limitations and make use of all available space as efficiently as possible. This spacious setting features eight-meter ceilings and is equipped with full A/V capabilities as well as reconfigurable seating which increases its versatility in facilitating various performances and events. Its interior is also finished as a white cube space in order to offer additional gallery space as needed to complement the building’s upstairs galleries. A moving wall system further enhances the space’s compatibility and allows it to be configured as a box theater, cinema or auditorium. Its removable seating and adjustable stage structure also provide additional opportunities for events such as fashion shows, weddings and other ceremonies.
Its façade covered with anodized aluminum panels helps to create an unique atmosphere responded to urban context. Due to the materials feature, Platform-L’s façade reveals the mischievously dual nature of aluminum, with its uncanny mass-to-volume ratio.
Project Info
Architects : JOHO Architecture
Location : Seoul, South Korea
Architect in Charge : Jeonghoon Lee
Design Team : Gaehee Cho, Il-Sang Yoon, Bong-gwi Hong, Junhee Cho, Moonyoung Jeong
Area : 2173.6 m2
Year : 2016
Type : Cultural/ Art Center
Photographs : Sun Namgoong
- photograph by © Namgoong Sun
- photograph by © Namgoong Sun
- photograph by © Namgoong Sun
- photograph by © Namgoong Sun
- photograph by © Namgoong Sun
- photograph by © Namgoong Sun
- photograph by © Namgoong Sun
- photograph by © Namgoong Sun
- photograph by © Namgoong Sun
- photograph by © Namgoong Sun
- photograph by © Namgoong Sun
- photograph by © Namgoong Sun
- photograph by © Namgoong Sun
- photograph by © Namgoong Sun
- photograph by © Namgoong Sun
- photograph by © Namgoong Sun
- photograph by © Namgoong Sun
- photograph by © Namgoong Sun
- photograph by © Namgoong Sun
- Site Plan
- Diagram
- Section
- Diagram
- Diagram
- Diagram
- Diagram


