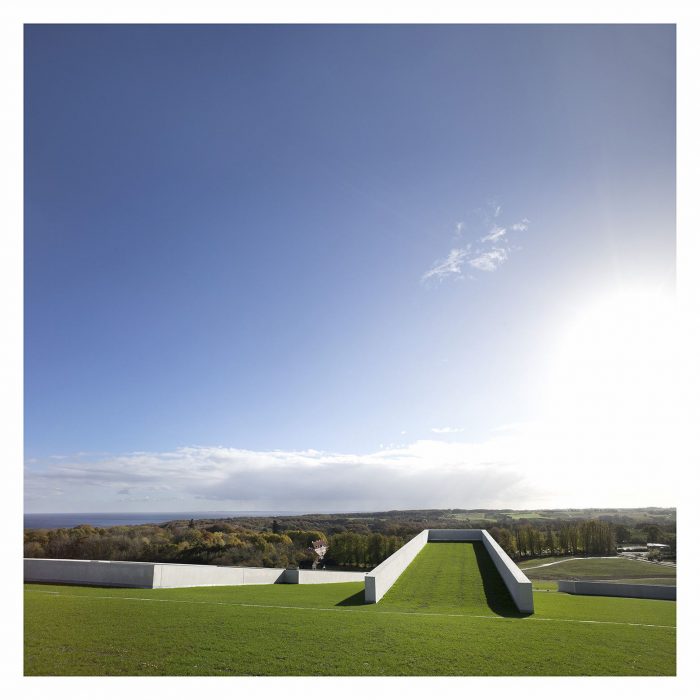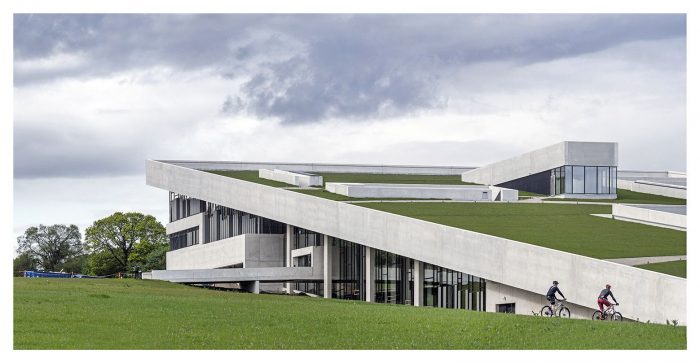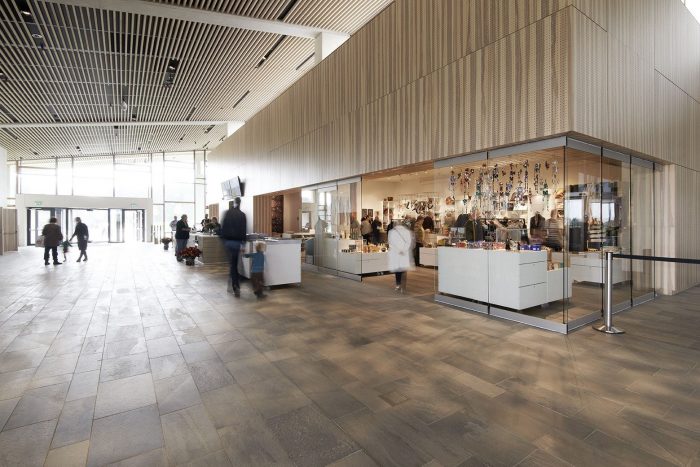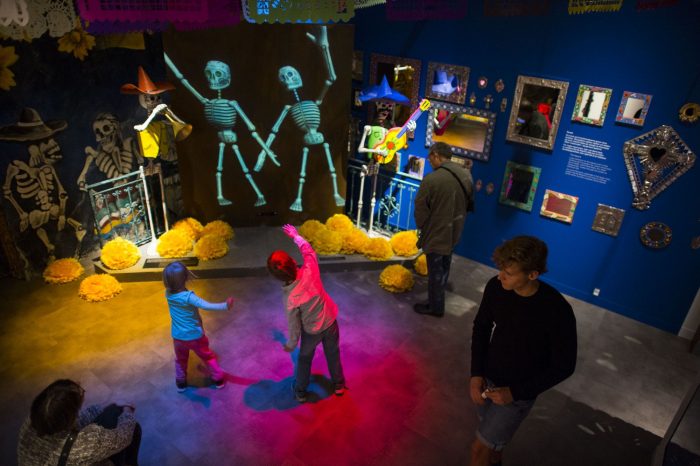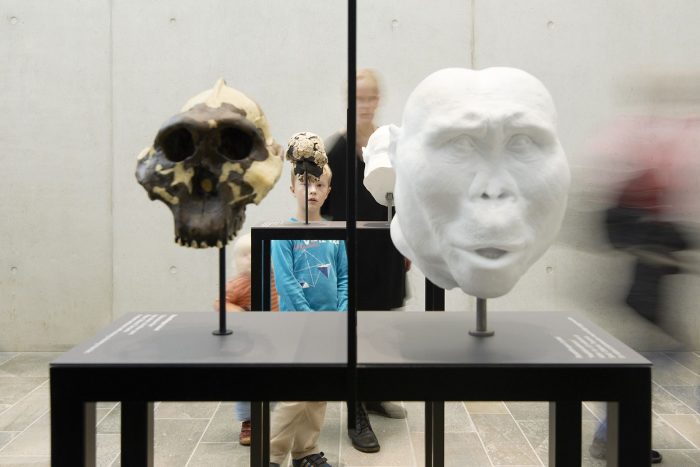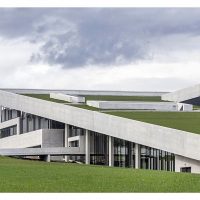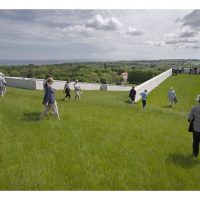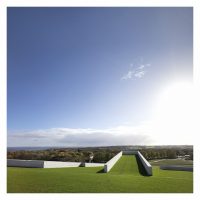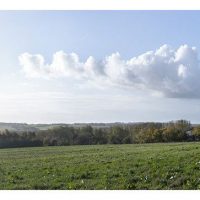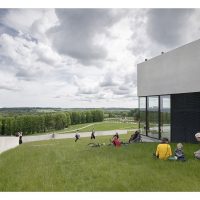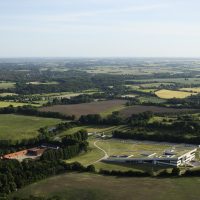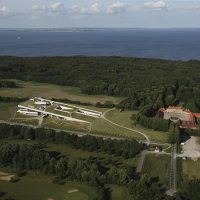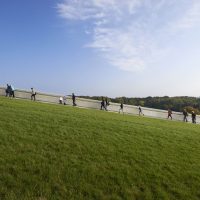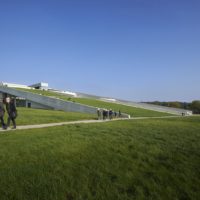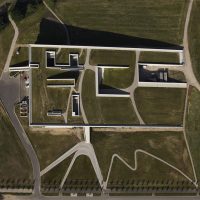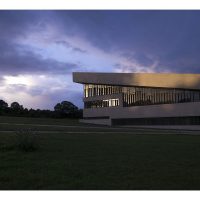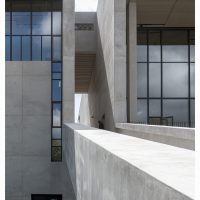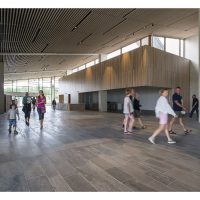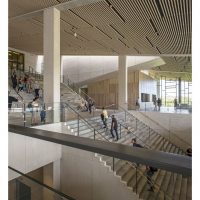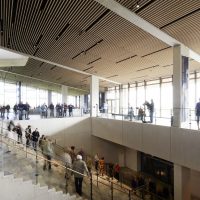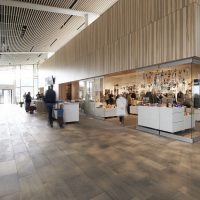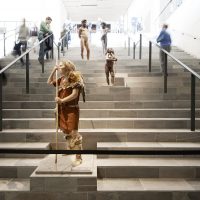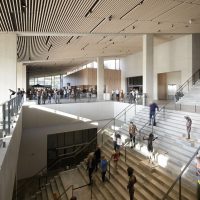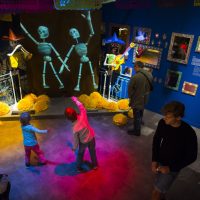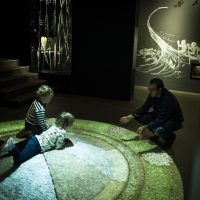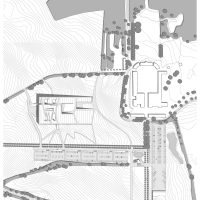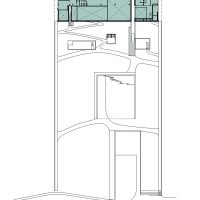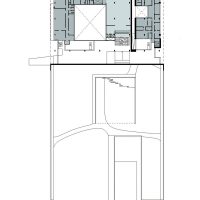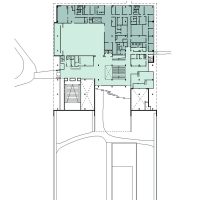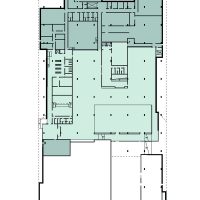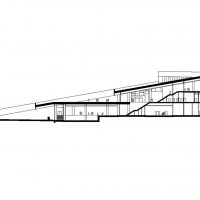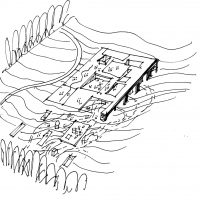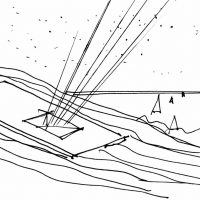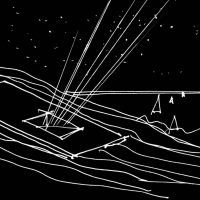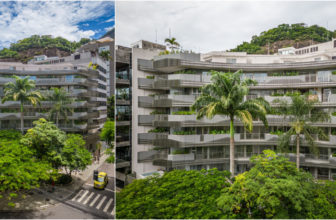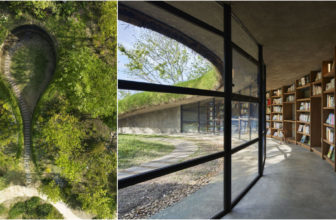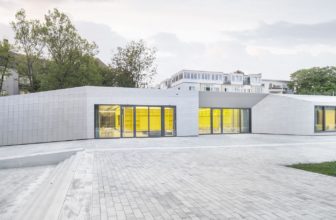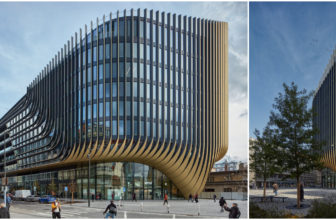Moesgaard Museum
The new 16,000 m2 museum is uniquely located in the hilly landscape of Skåde south of Aarhus. With its sloping roofscape of grass, moss, and flowers in bright colors the building will appear a powerful visual landmark perceptible even from the sea. The rectangular shaped roof plane seems to grow out of the landscape and during summer it will form an area for picnics, barbecues, lectures and traditional Midsummer Day’s bonfires.
The green roof of the museum contributes to decreasing the energy consumption of the building. The roof reduces the overall need for cooling due to decreased heat absorption. Furthermore, the overall amount of wastewater draining from the site is reduced.
The roof slopes downwards to the south, protecting the objects on display from direct sunlight. Connected to each exhibition room, a glass-enclosed area function as a break room – allowing visitors to enter, but preventing direct sunlight from reaching the objects on display. In these spaces, visitors can have a bright respite from the dark of the exhibition spaces and reorient to nature and sunlight.
The heart of the building is the foyer where the ticket sales, the museum shop and the public café are situated. From here, one can enjoy the impressive view of the Aarhus Bay through great glass walls. Furthermore, from the foyer, there is access to the large roof top terrace with outdoor service.
The interior of the building is designed like a varied terraced landscape inspired by archaeological excavations gradually unearthing the layers of history and exposing lost cities. The visitor can move through a vivid sequence of exhibitions and scientific experiments – like a traveler in time and space.
Everything in the exhibition is new. Burial mounds and districts of towns, faces, and people have been reconstructed and built for the new museum. The exhibition is the biggest in the museum and with a floor-to-ceiling height of 12 meters, it is possible to communicate the impressive collection of Moesgård on several levels. Thus the exhibition reflects the archaeological excavations which gradually unearth the layers of the history.
The special exhibit is placed in direct connection with the commodities court, which must be supervised 24 hours-a-day as soon as the exhibit opens. High standards for logistics, safety, and climate control is the be-all and end-all in order for the museum to attract large, international exhibitions like “The first Emperor – China’s Terracotta Army”, which will be on display at Moesgaard next summer. The new museum will be the first of its kind in Denmark to accommodate exhibitions of that caliber.
Project Info
Architects: Henning Larsen Architects
Location: Aarhus, Denmark
Team from Henning Larsen Architects: Louis Becker (Responsible Partner), Niels Edeltoft (Project Manager), Troels Troelsen (Design Responsible, Competition Phase), Elizabeth Ø. Balsborg (Architect and Design Manager), Birte Bæk, Carsten Fisher, Gitte Edelgren, Greta Lillienau, Hans Vogel, Henrik Vuust, Irma Persson Käll, Johnny Holm Jensen, Julie Daugaard Jensen, Lars Harup, Lars Krog Hansen, Magnus Folmer Hansen, Mai Svanholt, Maja Aasted, Martha Lewis, Matthias Lehr, Peter Koch, Sarah Kübler, Stefan Ernst Jensen
Area: 16000.0 sqm
Signage, wayfinding and design: Henning Larsen Architects
Landscape: Kristine Jensens Tegnestue
Engineers: Cowi
Contractors: MT Højgaard and Lindpro
Interior design team from Henning Larsen Architects: Christian Andresen, Karima Andersen, Louise Bay Poulsen, Marie Louise Mangor
Team from Kristine Jensens Tegnestue: Kristine Jensen (Partner and Creative Director), Nina Walsh Holmbroe (Architect)
Client: Moesgaard Museum
Client adviser: D-K2
Type of competition: Invited competition
Year of construction: 2010 – 2014
Type: Museum
Photographs: Jens Lindhe, Martin Schubert, Jan Kofod Winther, Jacob Due
- photography by © Jens Lindhe
- photography by © Jens Lindhe
- photography by © Jens Lindhe
- photography by © Jens Lindhe
- photography by © Jens Lindhe
- photography by © Jan Kofod Winther
- photography by © Jan Kofod Winther
- photography by © Martin Schubert
- photography by © Martin Schubert
- photography by © Jan Kofod Winther
- photography by © Jens Lindhe
- photography by © Jens Lindhe
- photography by © Jens Lindhe
- photography by © Jens Lindhe
- photography by © Jens Lindhe
- photography by © Martin Schubert
- photography by © Martin Schubert
- photography by © Martin Schubert
- photography by © Martin Schubert
- photography by © Martin Schubert
- photography by © Jacob Due
- photography by © Jacob Due
- Site Plan
- Floor Plan
- Floor Plan
- Floor Plan
- Floor Plan
- Section
- Sketch
- Sketch
- Sketch
- Sketch


