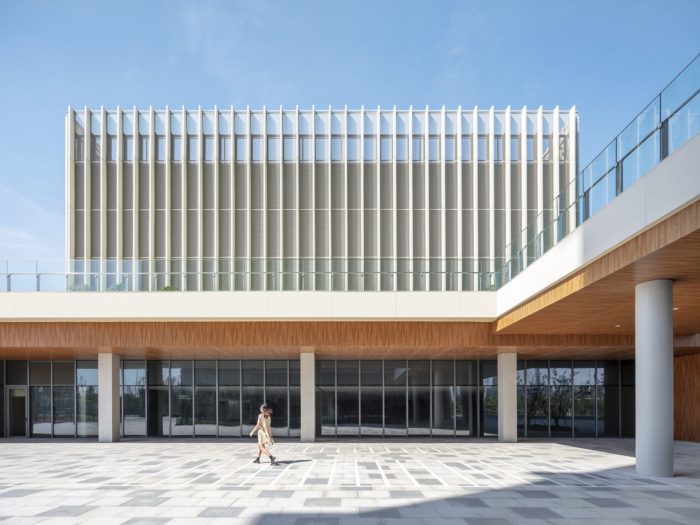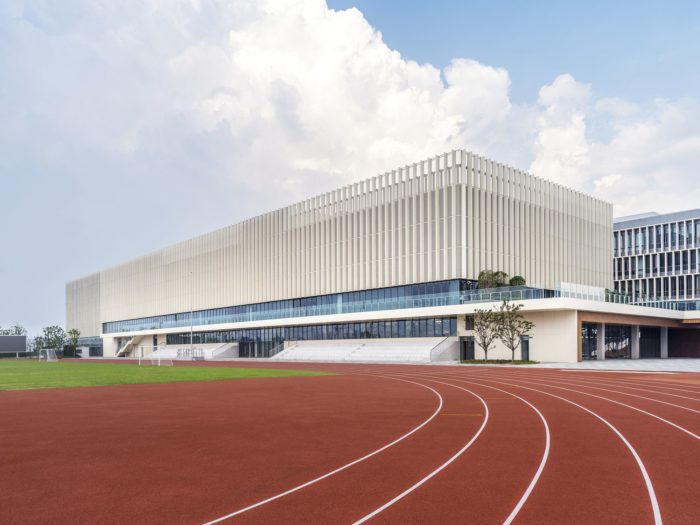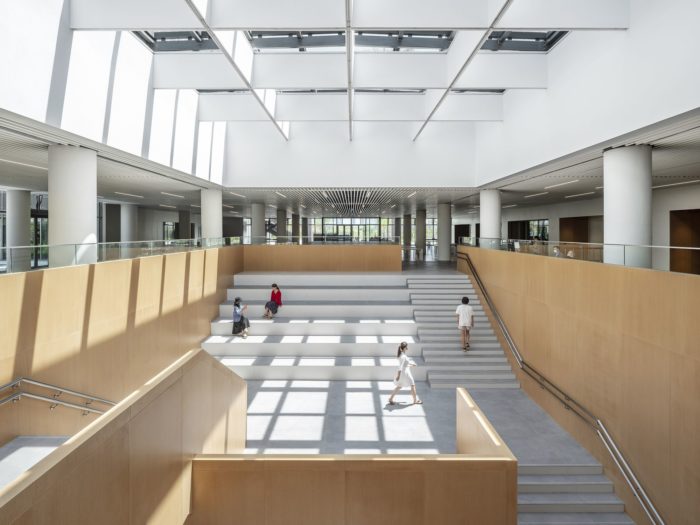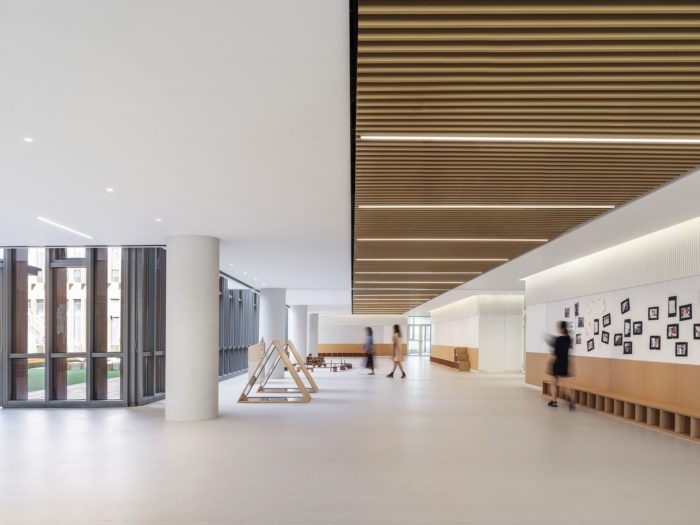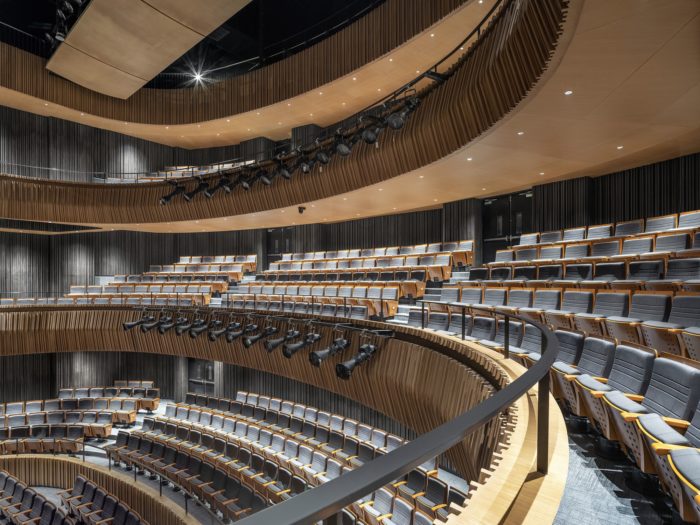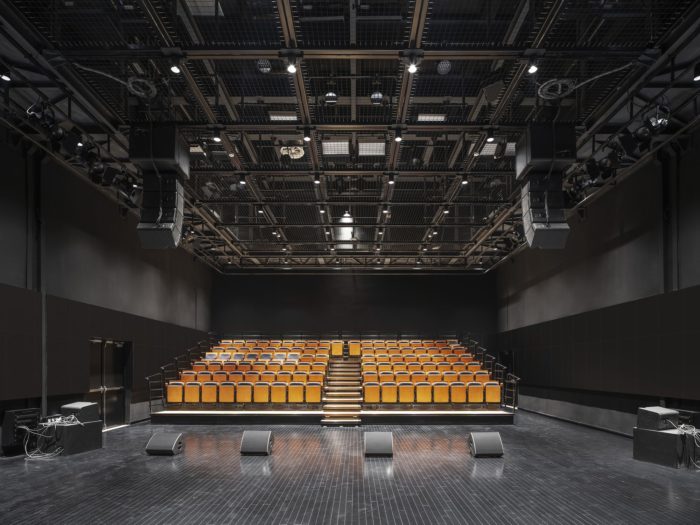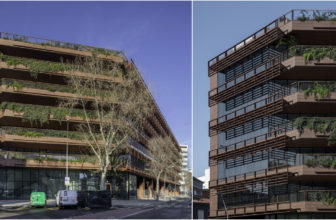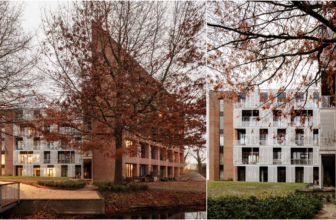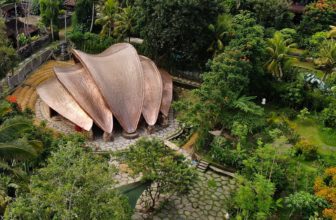The Whittle School and Studios’ Suzhou Campus is in the central area of the new high-speed rail town district in Suzhou, China. The Whittle School campus covers a picturesque 7.5-hectare waterfront site and is only a 19-minute commute from Shanghai. The newly constructed facility spans 119,000 square meters. It is purpose-built to accommodate 2,500 Pre-K through 12th-grade students, fostering a boarding school environment that aligns with the Whittle philosophy of “learning happens any place all the time.”
Whittle School and Studios Suzhou’s Design Concept
The Whittle School campus consists of multiple academic buildings designed in a courtyard style, a sports and performing arts center, and a residential hall capable of housing 1,000 students. The architectural design prioritizes high-performance, adaptable learning spaces that complement Whittle’s fundamental academic curriculum, supporting interdisciplinary, problem-based projects, bilingual education, and experiential learning programs.
The state-of-the-art campus is engineered to meet the LEED for Schools Silver standard and China Greenstar (two-star) requirements. It is poised to become one of Asia’s leading boarding school facilities. The Whittle School campus’s design has considered both external site constraints and internal programmatic requirements. The Whittle School campus is bordered by a new waterway to the east and south, a secondary access road to the north, and a highway with a green buffer to the west. This layout naturally separates the site into two distinct areas: a lively and dynamic section for sports and living along the highway and a calm and contemplative academic zone next to the canal.
- The main educational activities are divided into three distinct academic pavilions strategically located along the canal to take advantage of natural light and scenic views. These buildings, known as “Learning Lanterns,” house the early learning center, elementary school, and middle/high school functions.
- The Shared Community Bar building, situated along the north-south axis between the two zones, serves as a transitional buffer connecting the sports fields with the academic area and houses both performing arts and sports facilities.
- A ground-level landscaped plinth links the school’s core and shared community spaces, unifying the design with the teaching pavilions and sports bar.
- The Student Dormitory tower is located at the more secluded end of the primary north-south campus axis, along the canal’s edge, serving as a contrasting element to the horizontal sports and performing arts center bar.
The architectural design draws inspiration from traditional Suzhou features, such as screens, loggias, courtyards, and gardens, which have been adapted for an international educational campus.
To create a distinctive and uniform look for the Whittle School campus, we have used a high-tech brise-soleil typology that covers the facade. This serves two purposes: managing daylight and providing a unique identity to the functional elements of the Whittle School campus. Each screen is crafted with precision to cater to the specific requirements of the building it adorns, such as orientation, internal layout, glare reduction, and optimal use of sunlight. The brise-soleil is made of ultra-high-performance concrete (UHPC) to ensure durability and stands out as a key architectural feature of the advanced exterior wall system.
A series of single-story loggias are positioned around the ground floor perimeter of the campus. These loggias offer a covered pathway for students to move around the Whittle School campus, protecting them from sunlight and rain. The design also promotes interaction with the surrounding architecture and landscape.
Project Info:
Architects: Perkins Eastman
Area: 119000 m²
Year: 2022
Photographs: Fangfang Tian
Lead Architects: Ron Vitale AIA, Yi Shen AIA
Engineering: Tus-Design Group Co., Ltd
Landscape: DLC
M&E: Syska
Theater: Theatre Projects Company
Acoustics: SM&W
Pool: P&A
Lighting: Studio Illumine
Exterior Wall: Aurecon
Sustainability: BEE
City: Suzhou
Country: China
- © Fangfang Tian
- © Fangfang Tian
- © Fangfang Tian
- © Fangfang Tian
- © Fangfang Tian
- © Fangfang Tian
- © Fangfang Tian
- © Fangfang Tian
- © Fangfang Tian
- © Fangfang Tian
- © Fangfang Tian
- © Fangfang Tian
- © Fangfang Tian
- © Fangfang Tian
- © Fangfang Tian
- © Fangfang Tian
- © Fangfang Tian
- © Fangfang Tian
- © Fangfang Tian
- © Fangfang Tian
- © Fangfang Tian
- 1F Plan
- 2F Plan
- Site Plan
- Elevation 1
- Elevation 2
- Section
- Diagram_02
- Diagram_01
- Detail_02
- Detail_01


