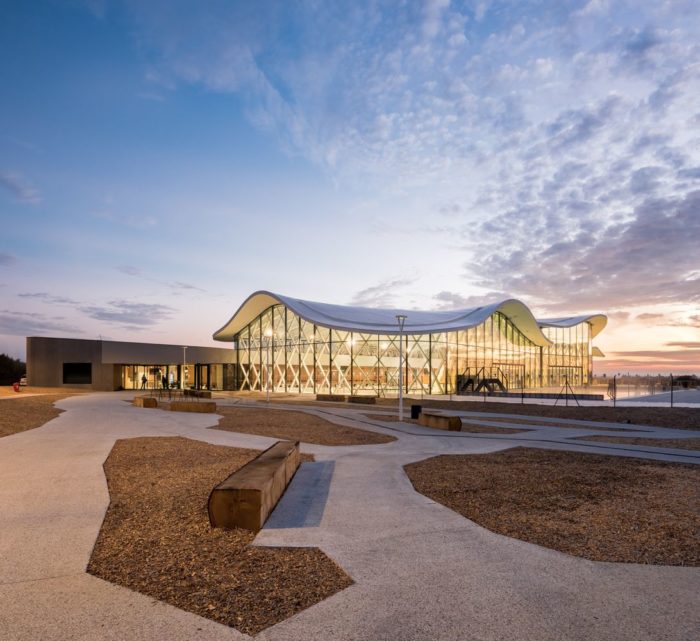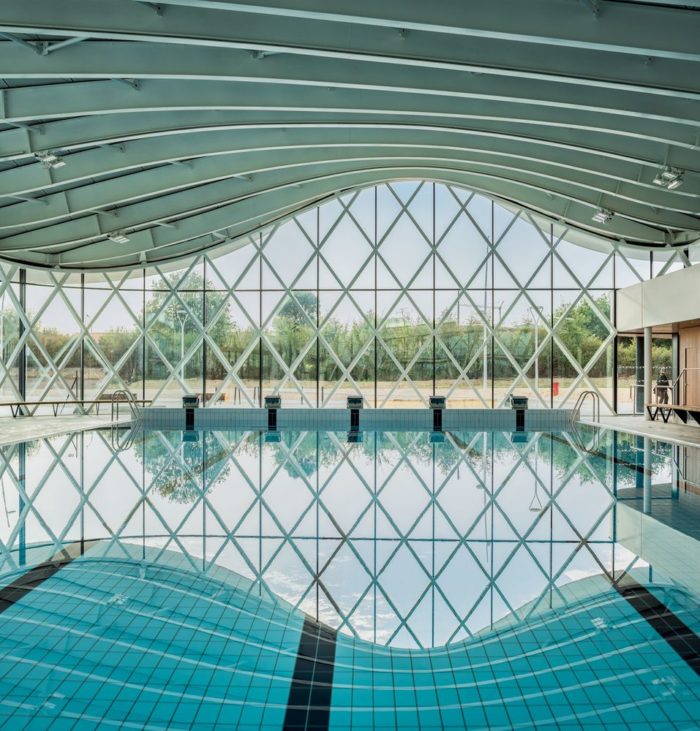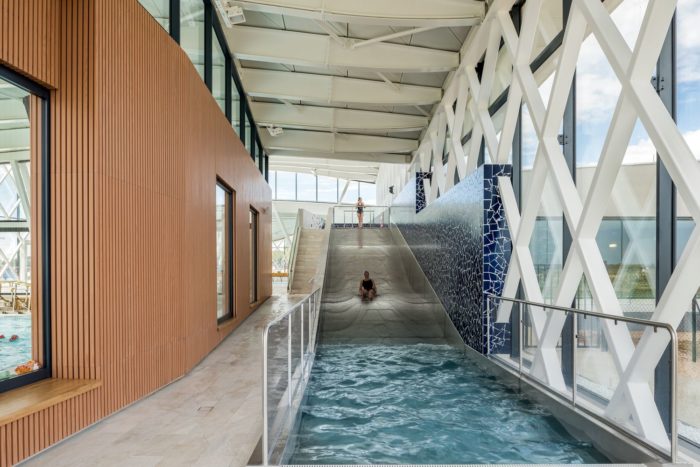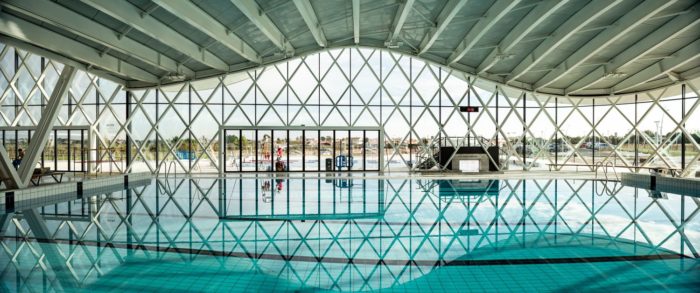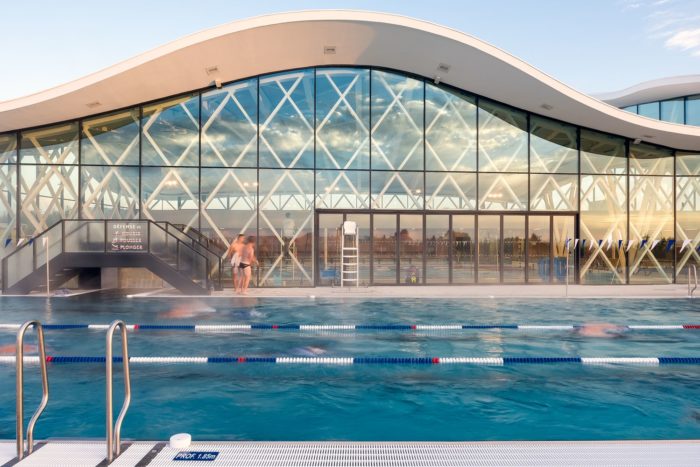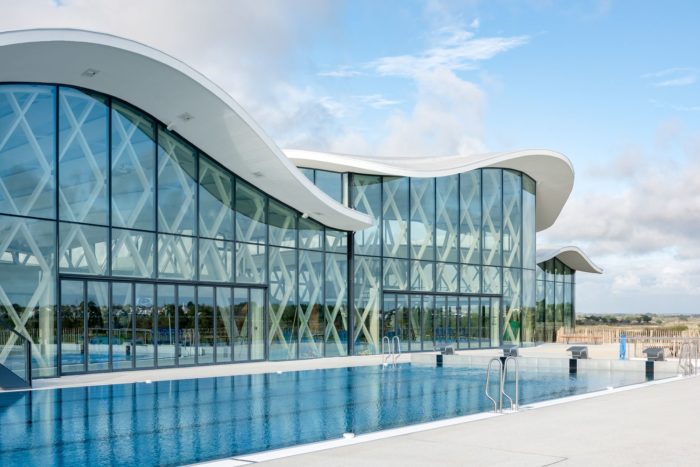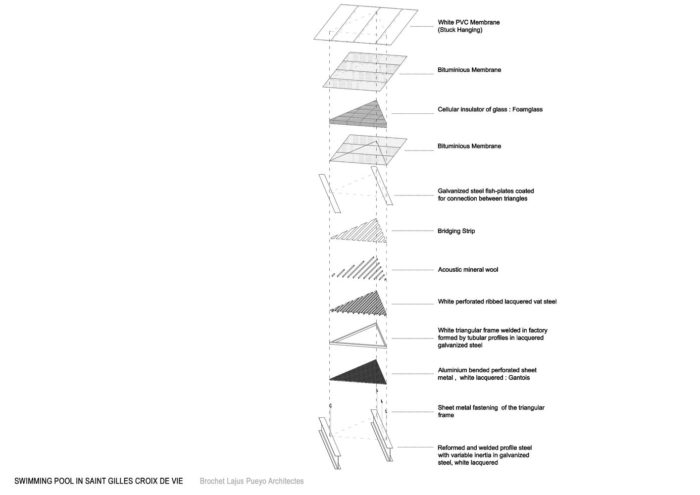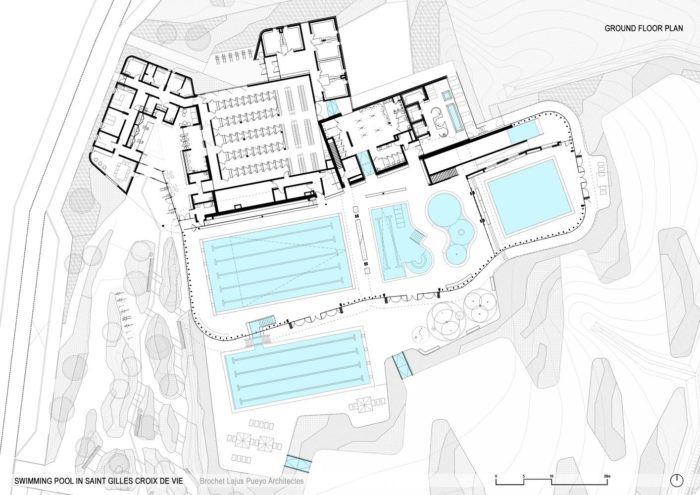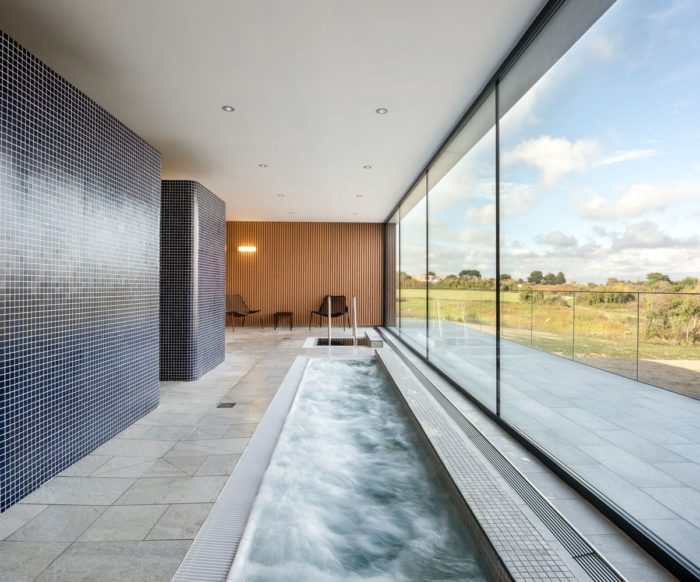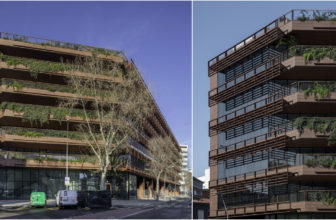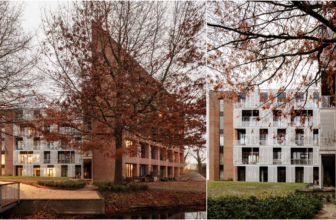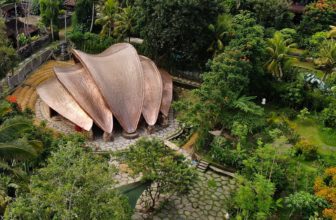Swimming Pool in Saint Gilles Croix de Vie, located in Saint Gilles Croix de Vie, is perfectly integrated into the heart of the beautiful natural territory of Natura 2000. Its principal nave represents a picturesque territory view and can be perceived above the salt marine and La Vie waterway.
Swimming Pool in Saint Gilles Croix de Vie’s Concept:
The Swimming Pool in Saint Gilles Croix de Vie was Designed with Three “petal” roof structures that symbolize water as it swims. These structures are uniquely built with a lattice framework and incorporate supports for the roof while creating an enclosure around the pool.
To draw attention to the main hall of the swimming pool in Saint Gilles Croix de vie, the change and technician rooms are located in a different building. The concrete structure conforms to the architectural environment so that the main hall becomes the major attraction in the overall project.
This creative concept has been used in this facility regarding the natural topography surrounding the Swimming Pool in Saint Gilles Croix de Vie such that the technical premises are incorporated underground. Some people also felt that the lattice in the facade prevented direct view and the filtering of light, creating a mirror effect in the landscape. Concerning more specific design features, the fluid design of the interior roof is combined with ample curves to improve acoustics and the natural light in the pools. Blending with the surrounding vegetation, a white metal frame, clear glass curtain, cement and wooden walls, and roof give a homogenous and harmonized look.
The concept of the main hall of the Swimming Pool in Saint Gilles Croix de Vie is organic and free-form like nature, and thus, the building looks like an eternal shelter.
The swimming Pool in Saint Gilles Croix de Vie has been designed with large glazed areas, whose height can differ and reach 11 meters. The structure is divided into two parts: one that can be seen as the main body of the structure and a second one – as the two arms connected to the main building. The roof has been made to incorporate light into the main hall through vents, while the building is protected from the scorching sun in summer through needlessly overhanging eaves. Some effects are applied to the glass mainly to improve light transmission and reduce the impact of echoes within the compound, primarily the pool area.
The main hall structure of the Swimming Pool in Saint Gilles Croix de Vie is unique: The roof curves are created by 1400 micro-perforated triangles that are set as the ceiling. This particular structure has seams that are concealed to give the product a smooth finish.
This is evident in the Swimming Pool in Saint Gilles Croix de Vie, where the metal lattice curvatures decrease the number of posts within the hall, hence the open hall. It was entirely white and had a design that looked like the outer shell of a ship. The positioning and layout of the pools also help ensure sufficient direct sunlight and aesthetically pleasing sightseeing for those who intend to use the swimming pool.


