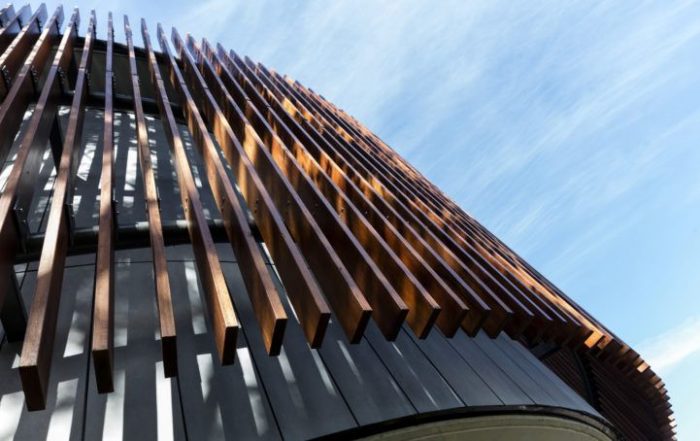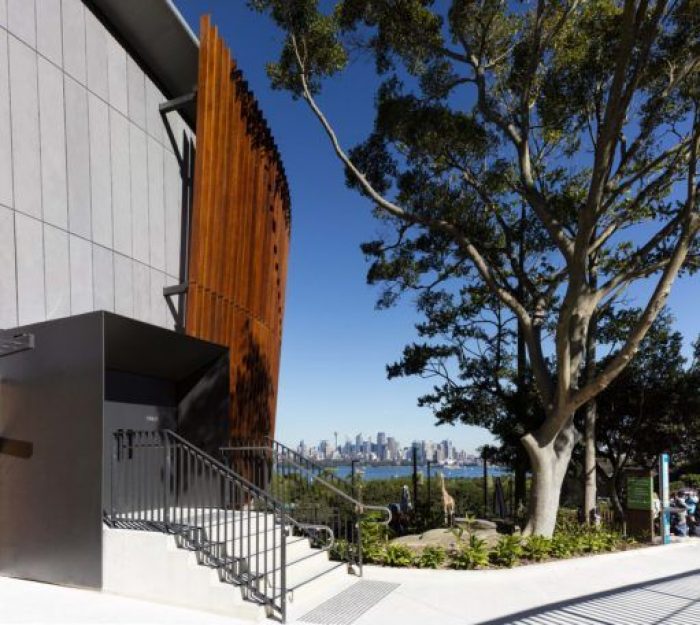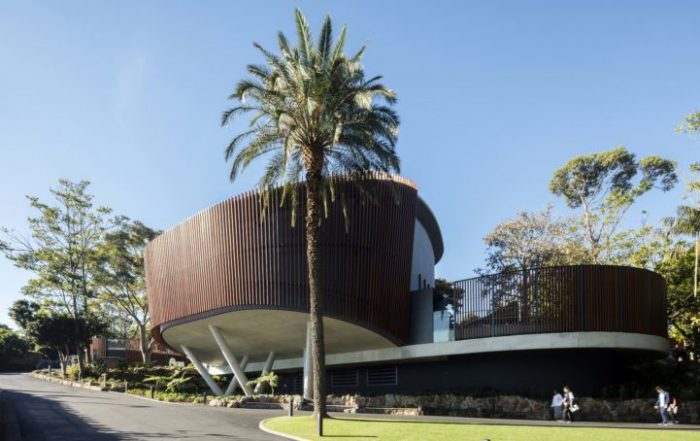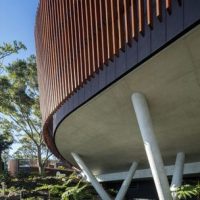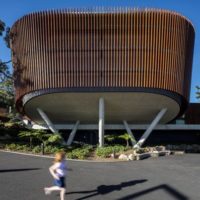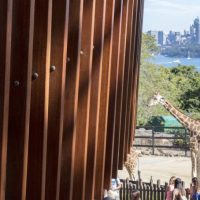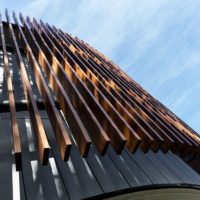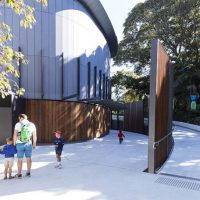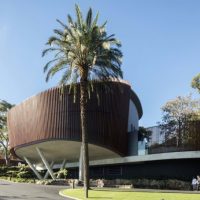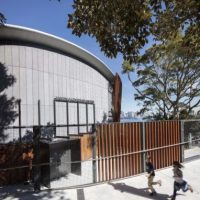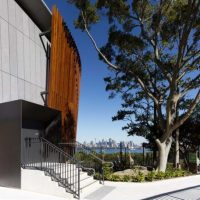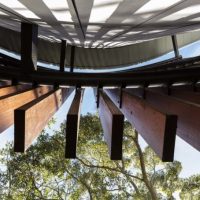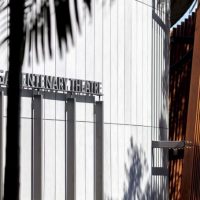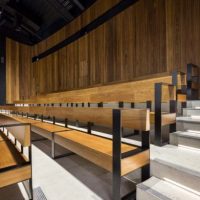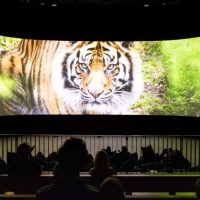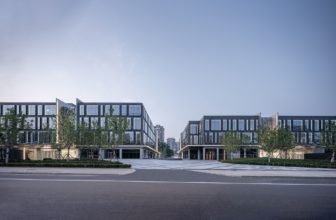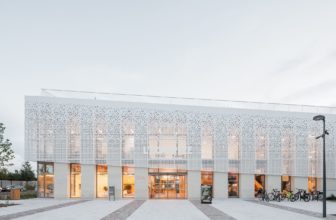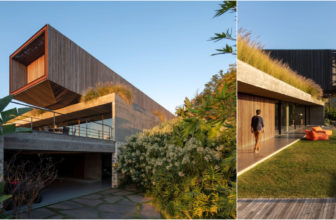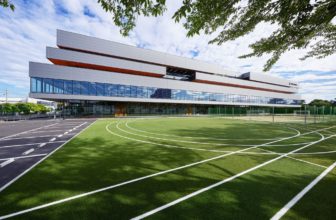The Centenary Theater
The new Centenary Theater celebrates Taronga Zoo’s 100th year demonstrating its commitment to the environment and wildlife conservation. Located close to the main entrance of the Zoo, the theater is positioned to delight- offering iconic views overlooking the giraffe enclosure to Sydney Harbour.
With a vision to create an immersive multi-sensory visitor attraction, the 200 seat theater delivers a unique and engaging learning experience. Its 5m high x 25 m wide wrap-around screen is serviced by 3 large format laser phosphor projectors and 6 commercial surround sound speakers.
Materials were selected to enhance and celebrate the zoo’s unique character in response to the brief. Raw materials have been used throughout the project and include honed concrete, timber cladding boards and oversized battens, mild steel plate cladding to vestibules and textured fiber cement paneling to the main facades. This raw palate of materials is also reflected internally, blurring the boundaries between inside and outside, further connecting visitors to the wider zoo environment.
Project Info
Architects: TKD Architects
Location: Mosman, Australia
Concept Design and DA: Tonkin Zulaikha Greer Architects
Client: Taronga Conservation Society
Year: 2017
Type: Theater
Photography: Brett Boardman Photography
- Photography by © Brett Boardman
- Photography by © Brett Boardman
- Photography by © Brett Boardman
- Photography by © Brett Boardman
- Photography by © Brett Boardman
- Photography by © Brett Boardman
- Photography by © Brett Boardman
- Photography by © Brett Boardman
- Photography by © Brett Boardman
- Photography by © Brett Boardman
- Photography by © Brett Boardman
- Photography by © Brett Boardman


